-
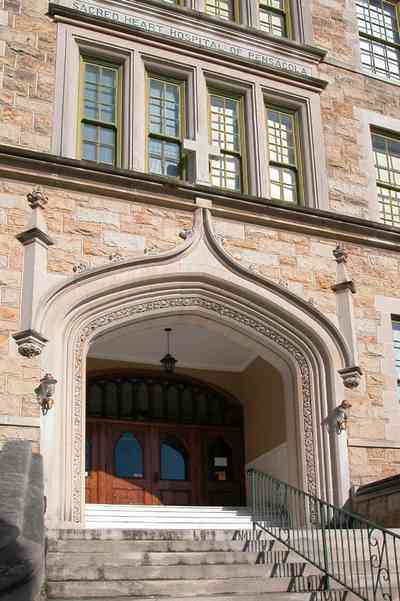
There is 86,000 square feet of space in the old hospital building.
-
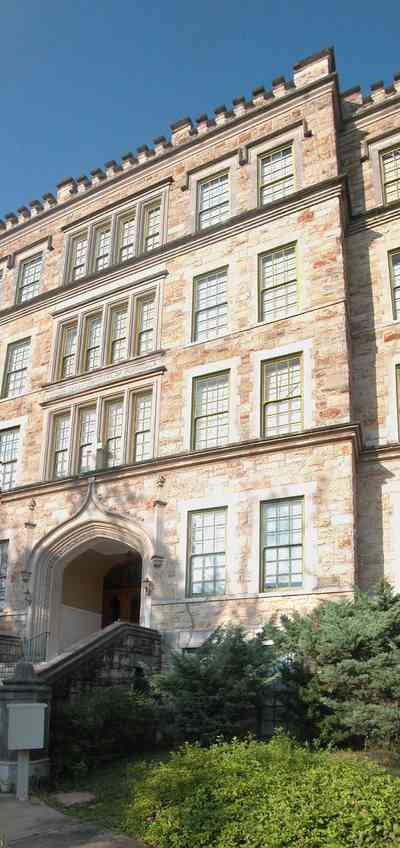
Over 500 casement windows are located in the building.
-
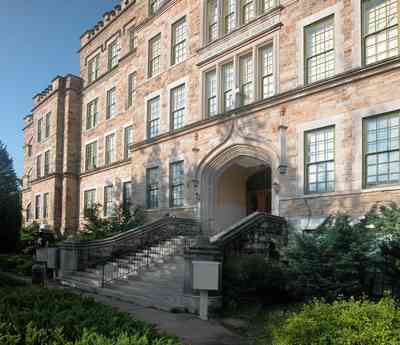
-
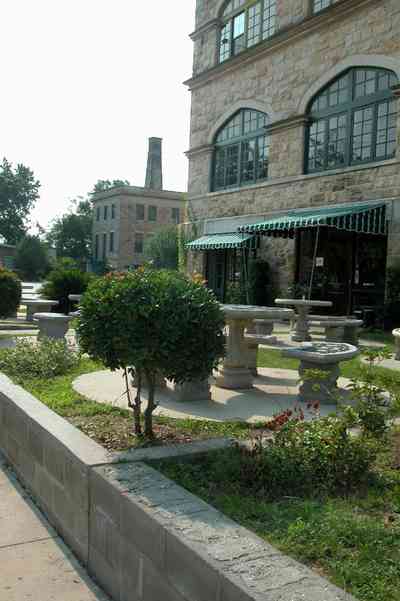
Madisons Diner is located on the north side of the building. A variety of southern style soul food is served seven days a week.
-
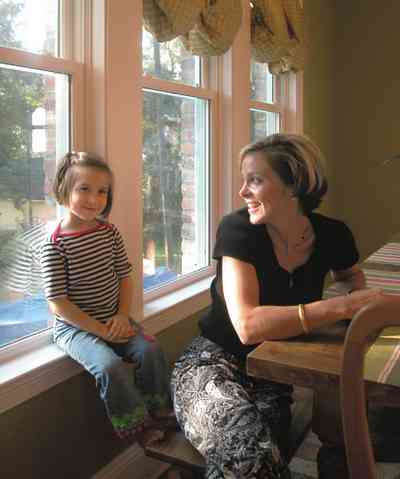
Libby Adams perches in the window.
-
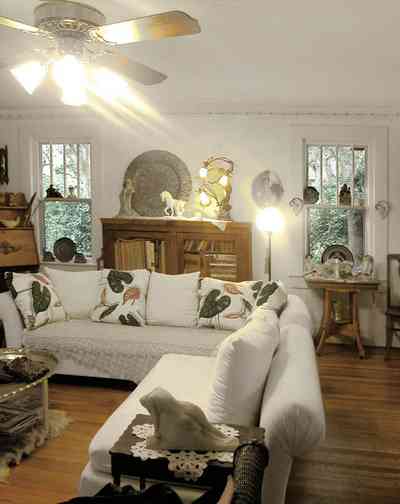
The distinctive Craftsman window has a single pane of glass in the lower sash and several panes in the upper sash. Art Nouveau and Art Deco antiques and Turkish handicrafts from the Berthelot's travels blend with contemporary modular sofas.
-
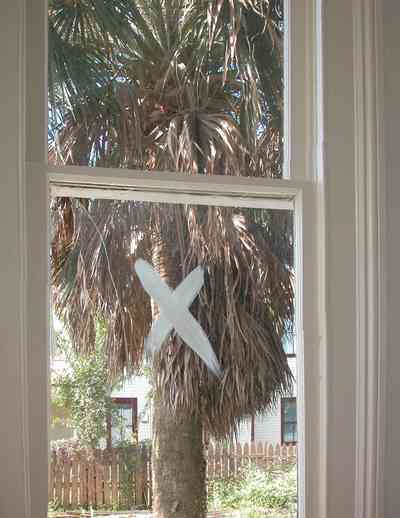
The view of the palm tree can be seen through the central panel of the bay window in the front west parlor.
-
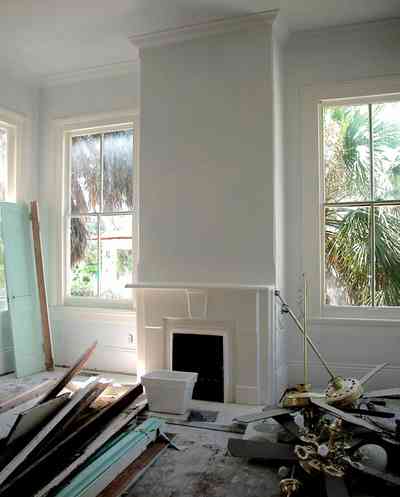
This living space adjoins the west front parlor.
-
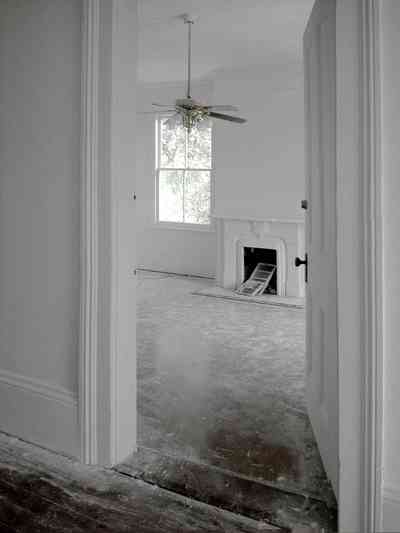
The door to the east front parlor opens off the front hall.
-
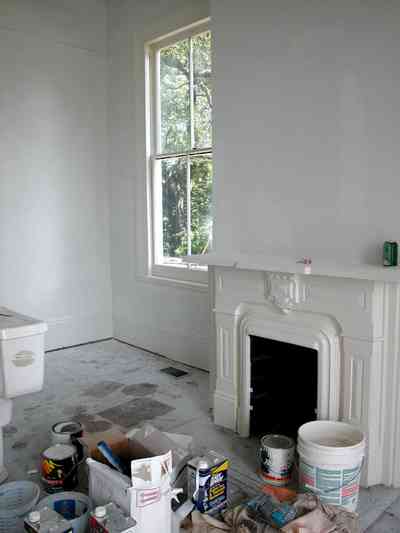
This living room/parlor adjoins the east front parlor.
-
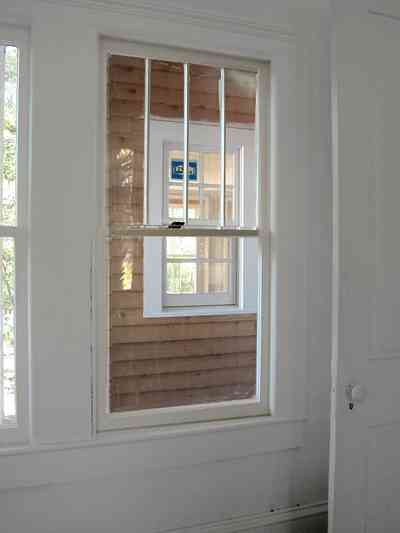
There is a back porch alongside of the kitchen.
-
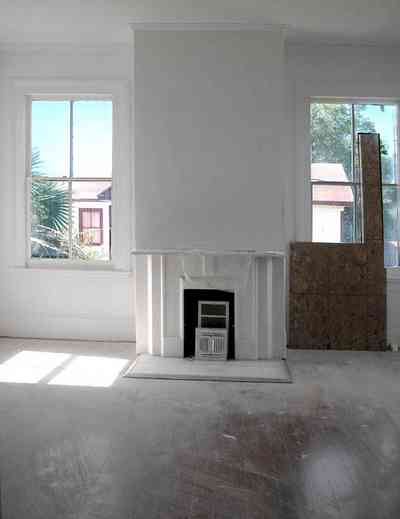
-
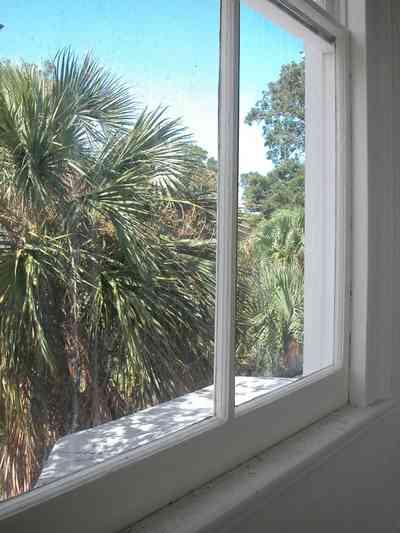
-
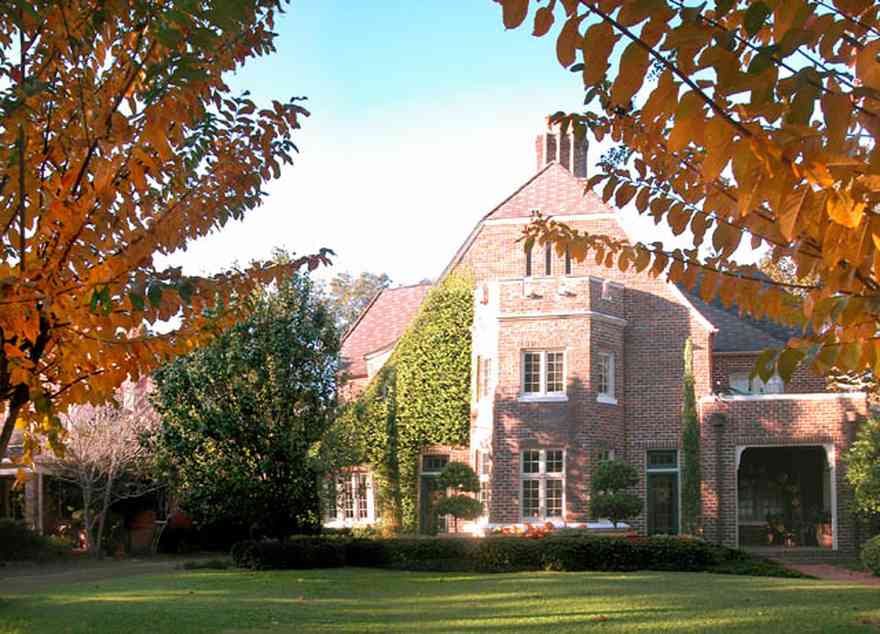
-
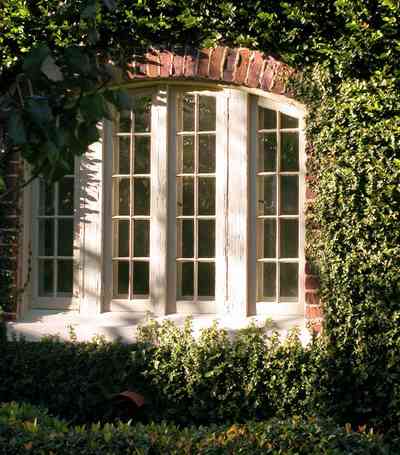
-
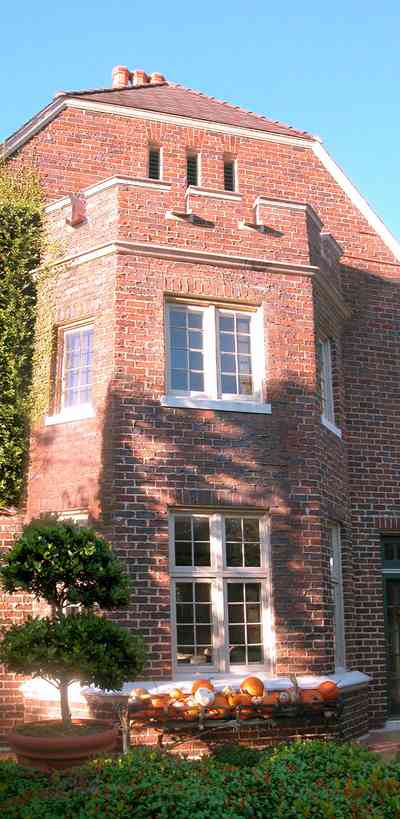
-
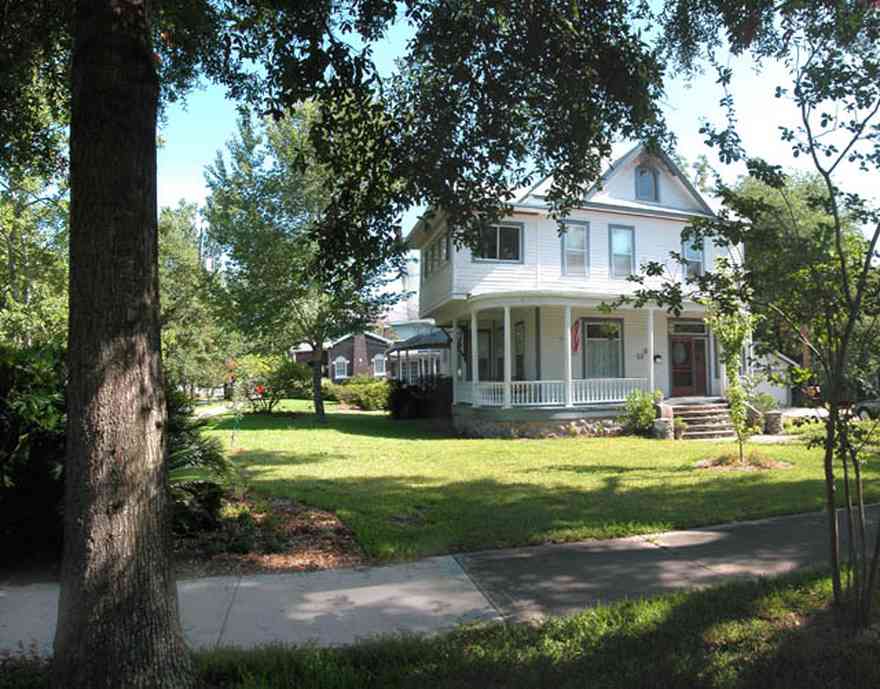
The Queen Anne house has approximately 5000 square feet of living area on three floors. It is located on the northeast corner of Gonzales and Baylen Streets. The property was much larger when the house was built, but an owner during the 1920's sold the backyard to his son because of his desire to have him live close by.
-
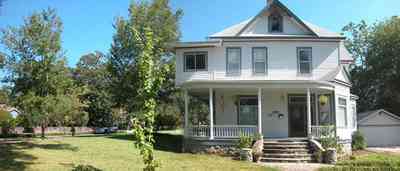
A Florida room was added to the home in 1940 to allow more room for one the quadroplex apartments upstairs. It breaks the Victorian lines of the home but there are no plans to remove the addition.
-
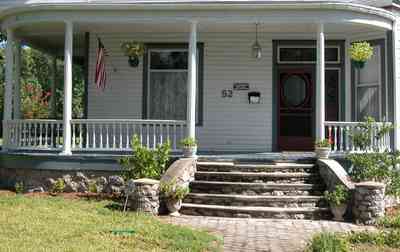
The stone on the exterior of the house were ballast stones thrown ashore by 19th century sailing vessels that were in Pensacola to take on lumber. Stones are commonly used in large North Hill homes.
-
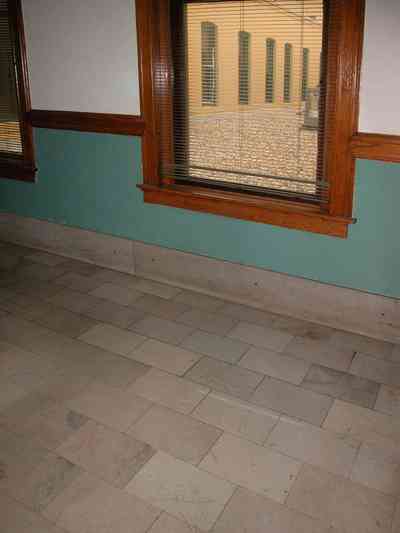
-
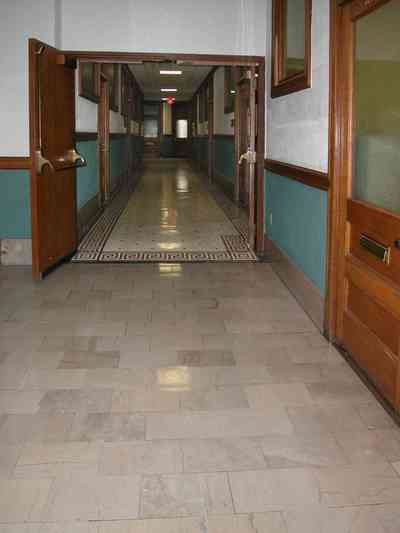
-
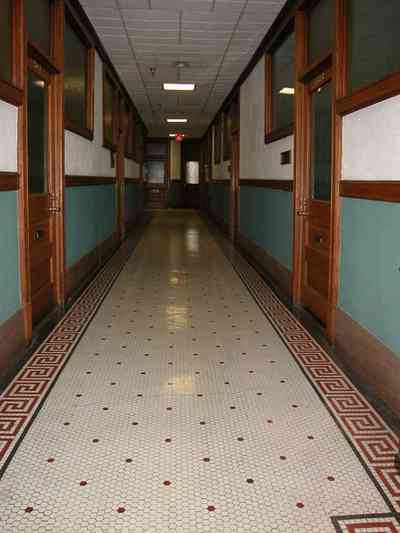
-
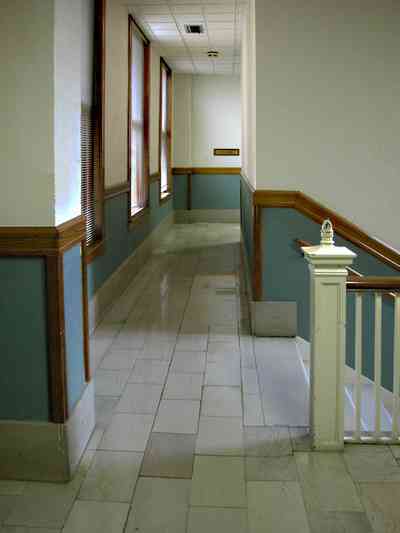
-
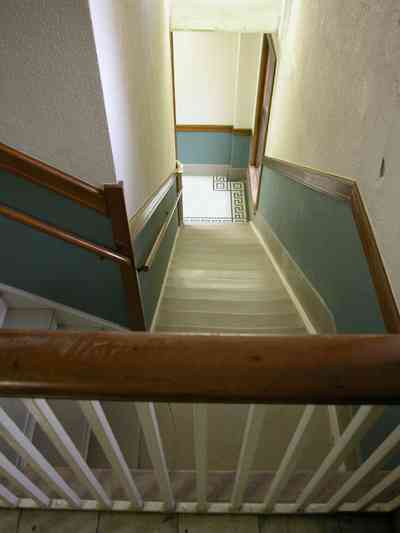

 There is 86,000 square feet of space in the old hospital building.
There is 86,000 square feet of space in the old hospital building. Over 500 casement windows are located in the building.
Over 500 casement windows are located in the building.
 Madisons Diner is located on the north side of the building. A variety of southern style soul food is served seven days a week.
Madisons Diner is located on the north side of the building. A variety of southern style soul food is served seven days a week. Libby Adams perches in the window.
Libby Adams perches in the window. The distinctive Craftsman window has a single pane of glass in the lower sash and several panes in the upper sash. Art Nouveau and Art Deco antiques and Turkish handicrafts from the Berthelot's travels blend with contemporary modular sofas.
The distinctive Craftsman window has a single pane of glass in the lower sash and several panes in the upper sash. Art Nouveau and Art Deco antiques and Turkish handicrafts from the Berthelot's travels blend with contemporary modular sofas. The view of the palm tree can be seen through the central panel of the bay window in the front west parlor.
The view of the palm tree can be seen through the central panel of the bay window in the front west parlor. This living space adjoins the west front parlor.
This living space adjoins the west front parlor. The door to the east front parlor opens off the front hall.
The door to the east front parlor opens off the front hall. This living room/parlor adjoins the east front parlor.
This living room/parlor adjoins the east front parlor. There is a back porch alongside of the kitchen.
There is a back porch alongside of the kitchen.




 The Queen Anne house has approximately 5000 square feet of living area on three floors. It is located on the northeast corner of Gonzales and Baylen Streets. The property was much larger when the house was built, but an owner during the 1920's sold the backyard to his son because of his desire to have him live close by.
The Queen Anne house has approximately 5000 square feet of living area on three floors. It is located on the northeast corner of Gonzales and Baylen Streets. The property was much larger when the house was built, but an owner during the 1920's sold the backyard to his son because of his desire to have him live close by. A Florida room was added to the home in 1940 to allow more room for one the quadroplex apartments upstairs. It breaks the Victorian lines of the home but there are no plans to remove the addition.
A Florida room was added to the home in 1940 to allow more room for one the quadroplex apartments upstairs. It breaks the Victorian lines of the home but there are no plans to remove the addition. The stone on the exterior of the house were ballast stones thrown ashore by 19th century sailing vessels that were in Pensacola to take on lumber. Stones are commonly used in large North Hill homes.
The stone on the exterior of the house were ballast stones thrown ashore by 19th century sailing vessels that were in Pensacola to take on lumber. Stones are commonly used in large North Hill homes.




 One Tank of Gas
One Tank of Gas