-
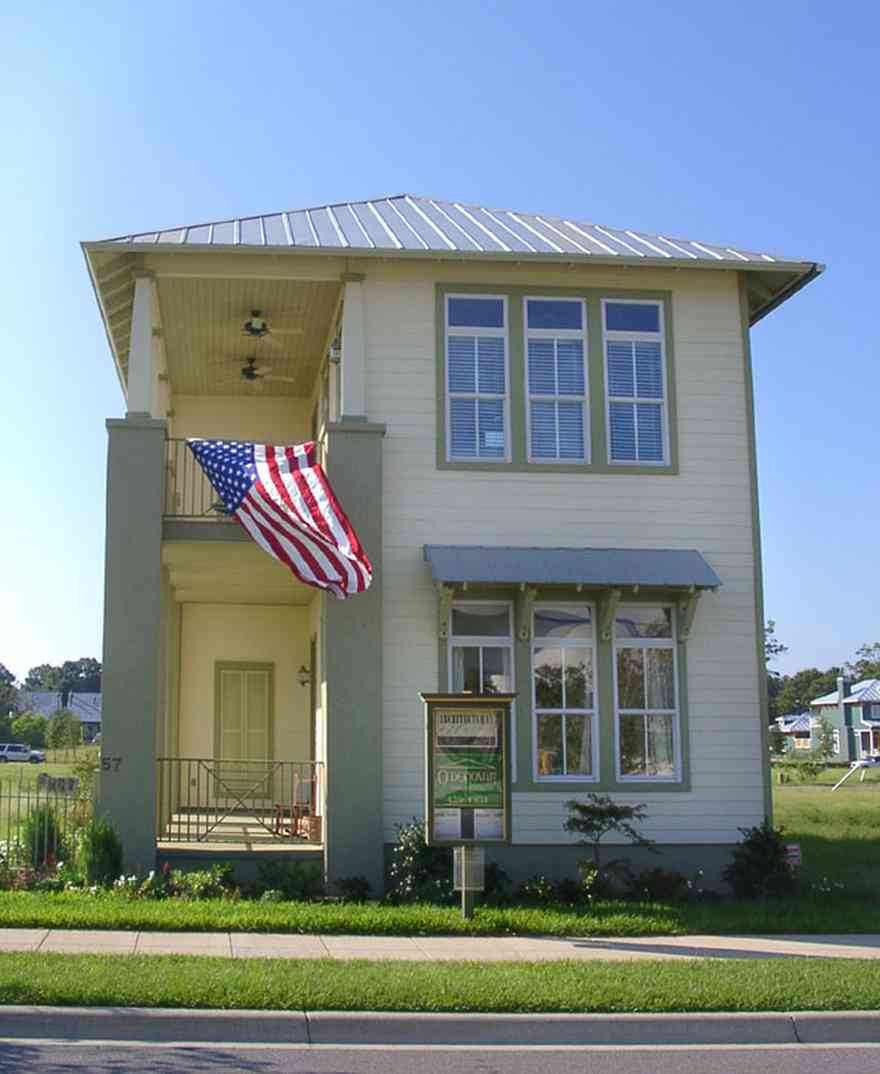
The facade of the home shows the narrow lot width with the typical side porch feature.
-
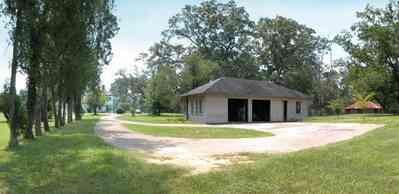
The carriage house is located directly behind the main house.
-
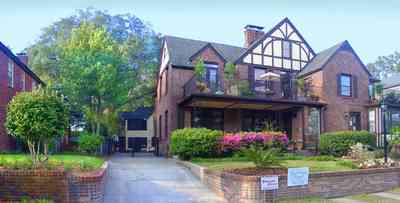
The carriage house can be seen on the upper left of the photograph.
-
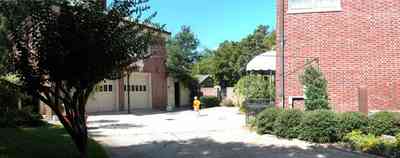
The sideyard is accessed from the driveway on Baylen Street. There is also an entrance from the alley to the garage.
-
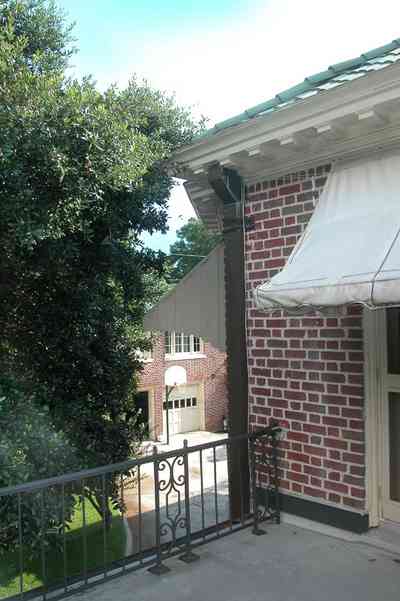
The windows on the east side are sheltered by canvas awnings.
-
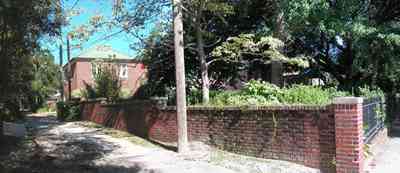
There is a service alley to the south of the property. The carriage house can be seen on the left of the frame.
-
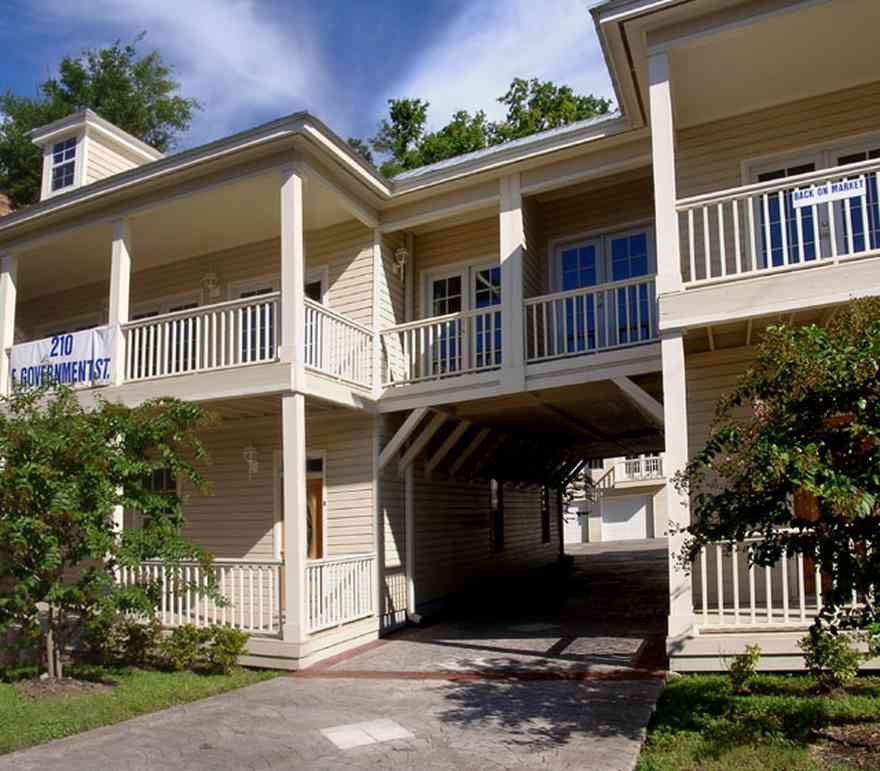
The building complex consists of four dwelling units. The two front units are designed for combination office and residential use.
-
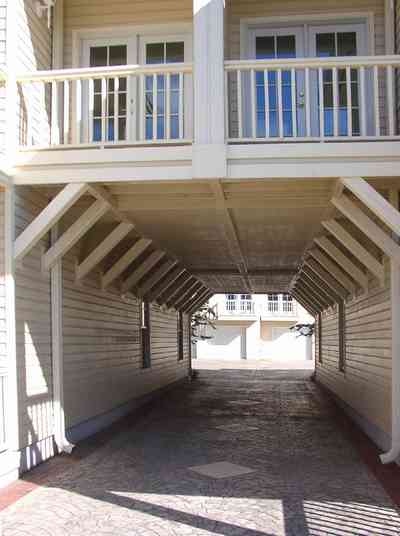
The driveway separates the front units from the back condos. The surface of the area is covered with a combination of brick and stone patterned concrete.

 The facade of the home shows the narrow lot width with the typical side porch feature.
The facade of the home shows the narrow lot width with the typical side porch feature. The carriage house is located directly behind the main house.
The carriage house is located directly behind the main house. The carriage house can be seen on the upper left of the photograph.
The carriage house can be seen on the upper left of the photograph. The sideyard is accessed from the driveway on Baylen Street. There is also an entrance from the alley to the garage.
The sideyard is accessed from the driveway on Baylen Street. There is also an entrance from the alley to the garage. The windows on the east side are sheltered by canvas awnings.
The windows on the east side are sheltered by canvas awnings. There is a service alley to the south of the property. The carriage house can be seen on the left of the frame.
There is a service alley to the south of the property. The carriage house can be seen on the left of the frame. The building complex consists of four dwelling units. The two front units are designed for combination office and residential use.
The building complex consists of four dwelling units. The two front units are designed for combination office and residential use. The driveway separates the front units from the back condos. The surface of the area is covered with a combination of brick and stone patterned concrete.
The driveway separates the front units from the back condos. The surface of the area is covered with a combination of brick and stone patterned concrete. One Tank of Gas
One Tank of Gas