-
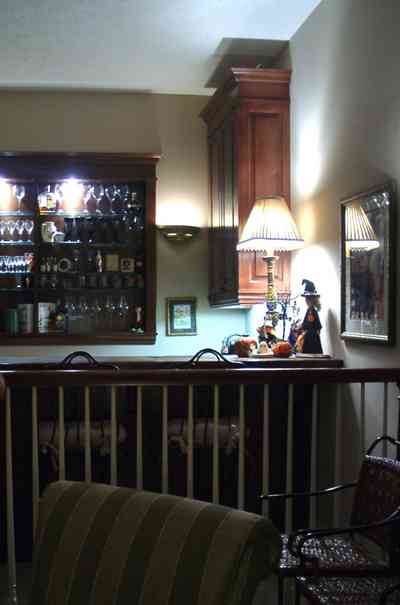
Dominating the left side of the living room is hte custom maple bar with an inlaid slate top. The sink is copper and the faucet is black onyx. The beautiful crystal barware represents ms. Ritchie's trip as an Armonk scholar to Germany and the Czech republic as well as family heirloom pieces.
-
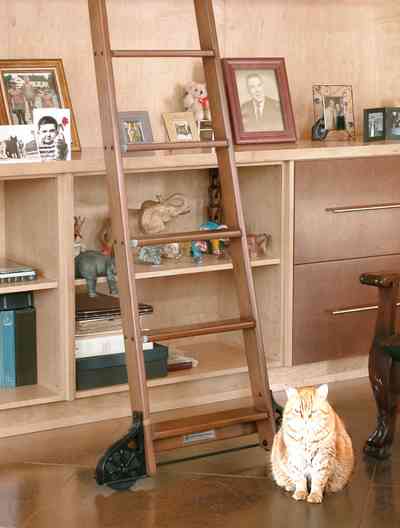
The library ladder was fabricated in California. Spike is a tiger-striped tabby. He accompanies the Hubers from room-to-room and is a cooperative photo subject.
-
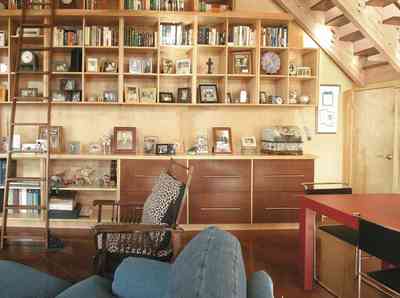
-
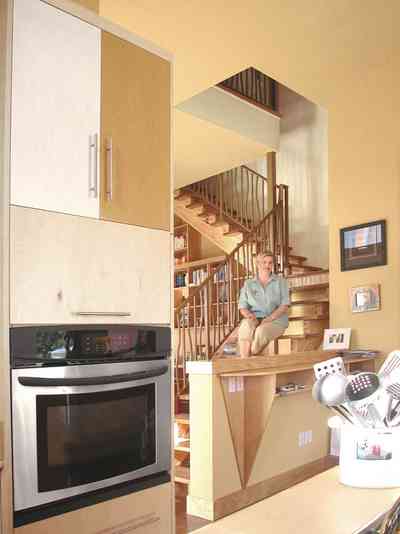
-
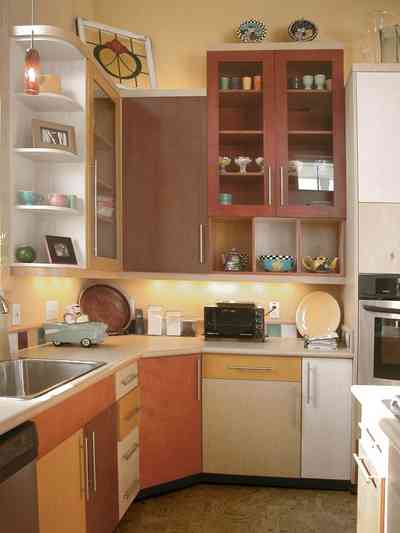
-
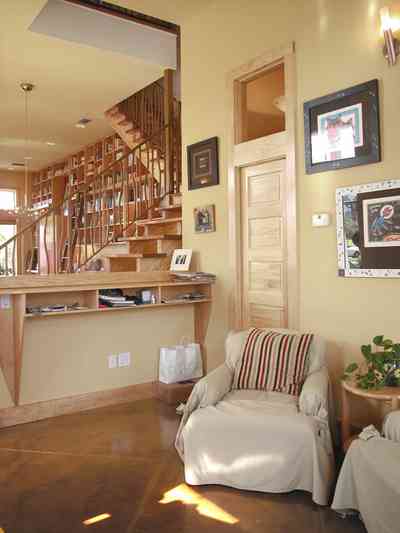
-
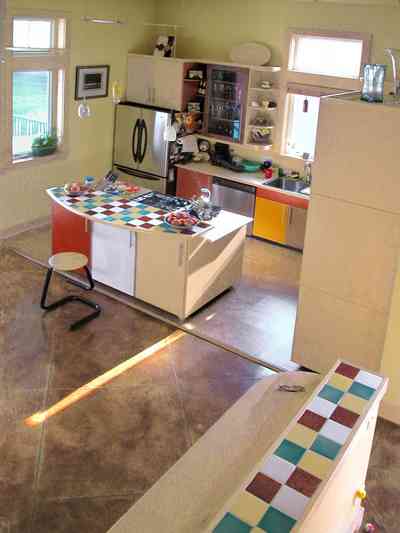
-
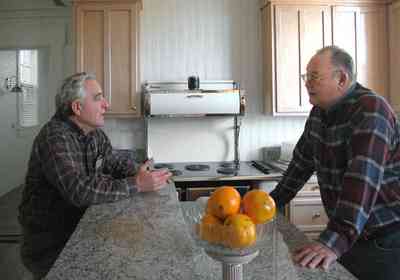
Toy Arnett, owner of Tannenheim and Bennie Barnes, Mayor of Century have coffee in the kitchen.
-
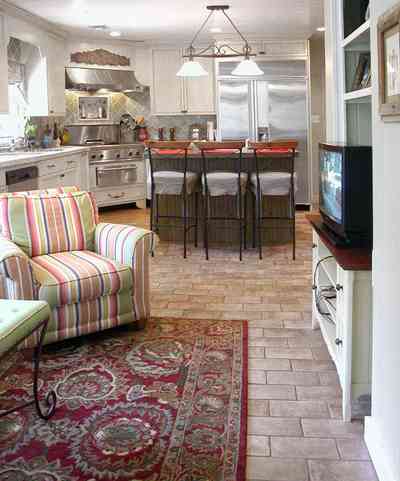
The kitchen is in the rear of the family room.
-
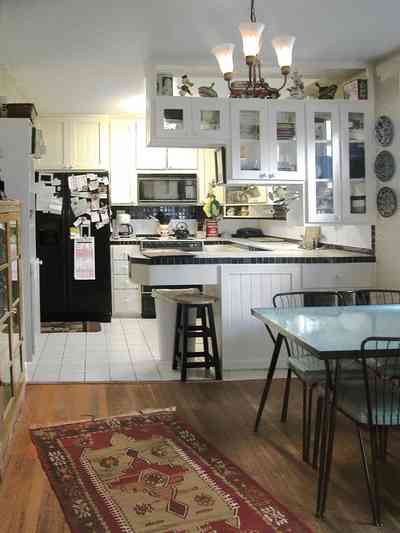
The kitchen interior was designed by Dolly Berthelot and custom built to provide additional work space while keeping water views and a style compatible with the original floor plan. Simple custom wood cabinets in the Shaker style use painted pine fronts that simulate the antique beveled heart pine on the porch and upstairs ceiling and in some kitchen area walls.
-
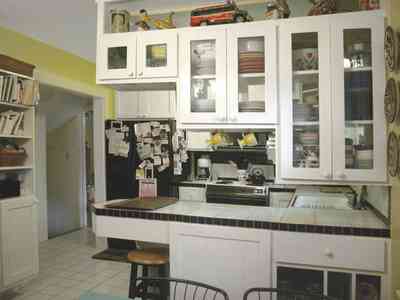
The stair-step kitchen cabinets act as a room divider and provide a view through to the living area.
-
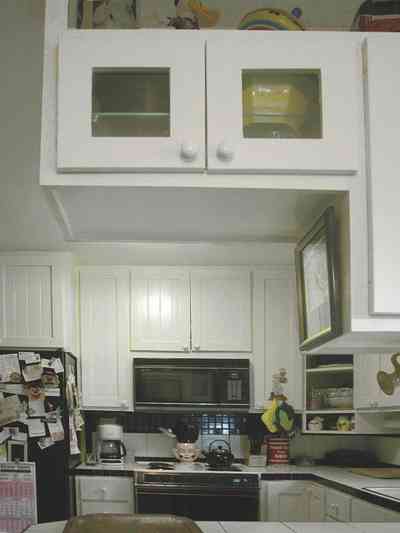
-
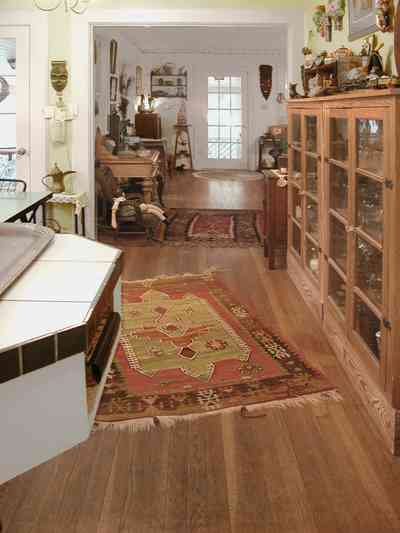
After 13 years of wrestling with a problem kitchen, a late night Eureka led to an entire transformation. The old pine glass-front cupboards had originally flanked the dining entry to the kitchen. The cabinets blocked views and forced foot traffic right through the work area. The couple wanted to keep these antique built-ins (which Ron had refinished), but needed more counter space. Suddenly Dolly realized those two cabinets could shift over to the only solid dining area wall, be pushed together, and solve several problems. The rest was easy.
-
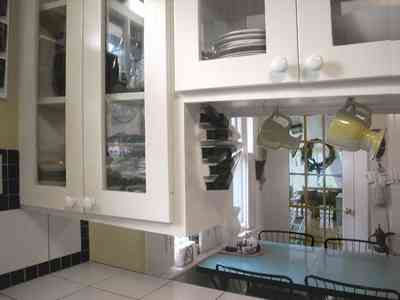
New glass-front kitchen cabinets were designed for easy access from both kitchen and dining areas. This feature benefits the homeowners every day.
-
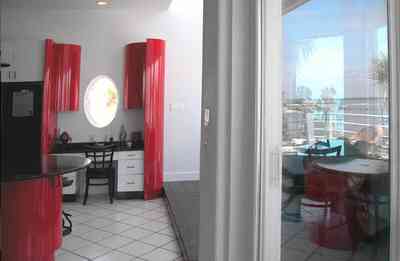
-
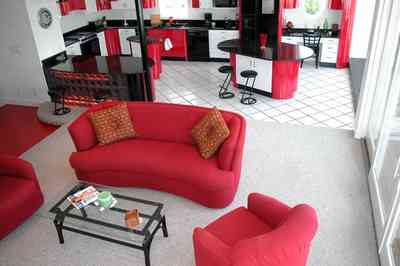
-
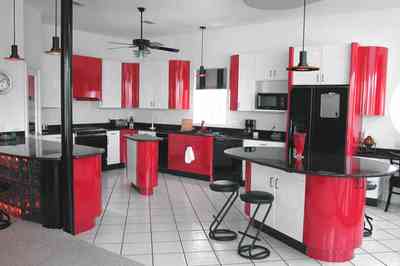
-
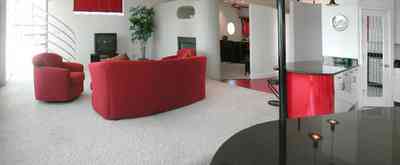
-
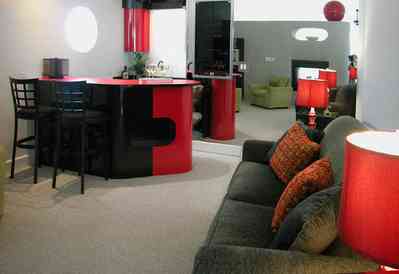
-
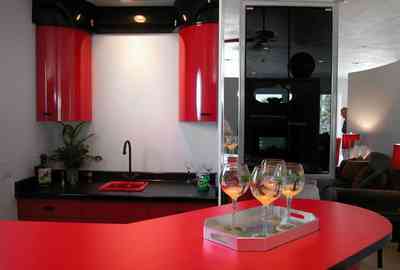
-
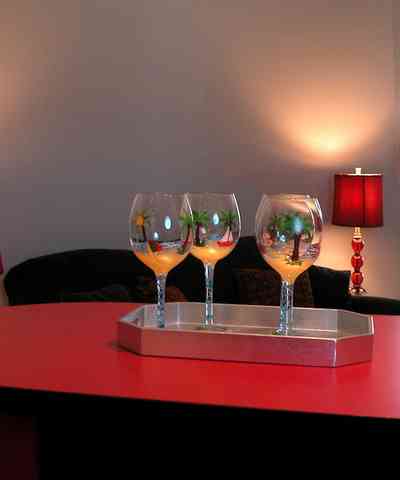
-
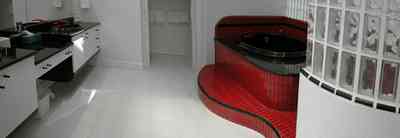
-
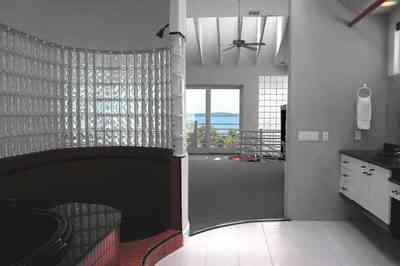
-
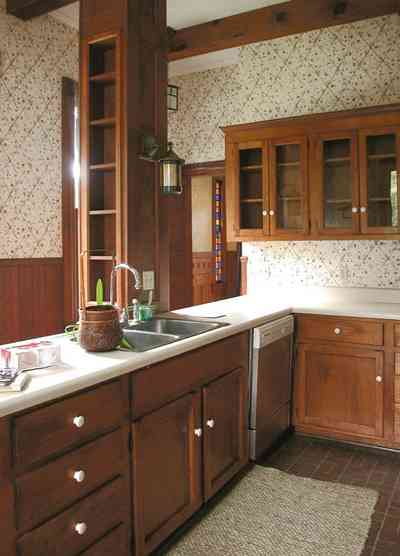
-
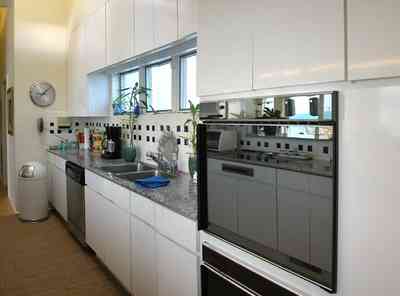
The appliances were imported from France.
-
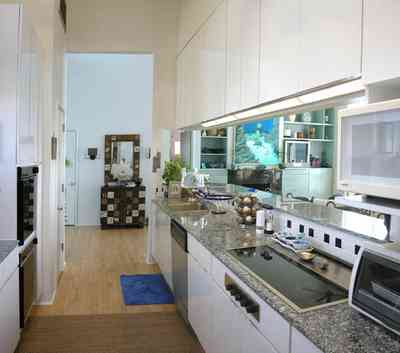
-
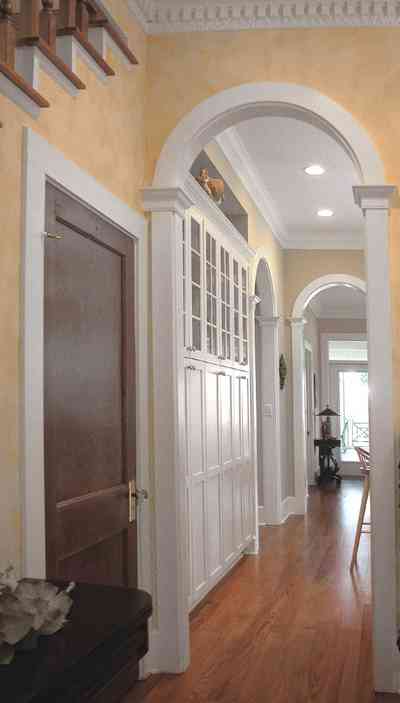
-
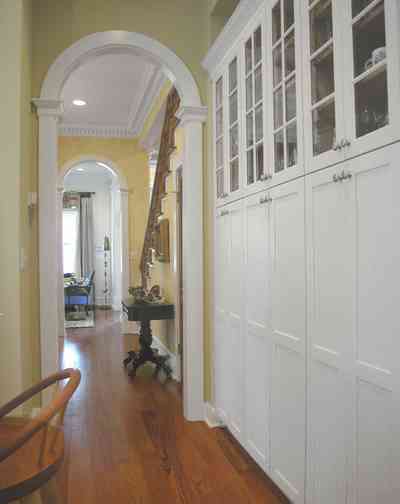
-
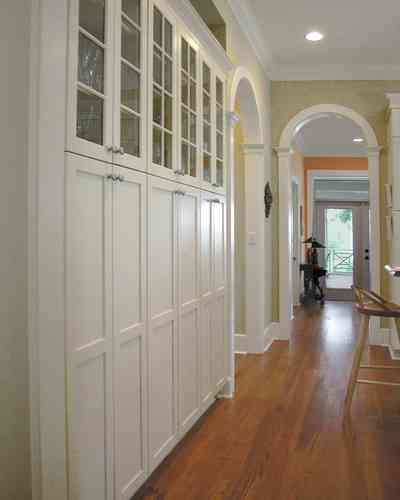
-
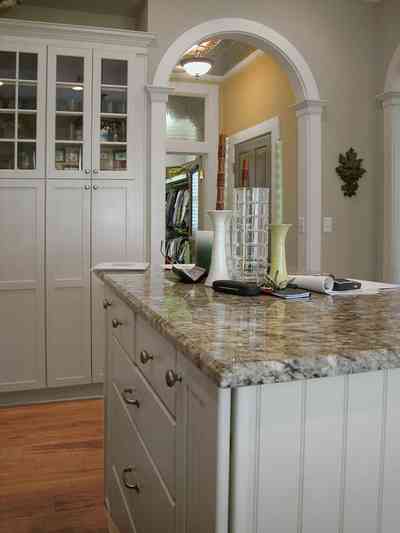
-
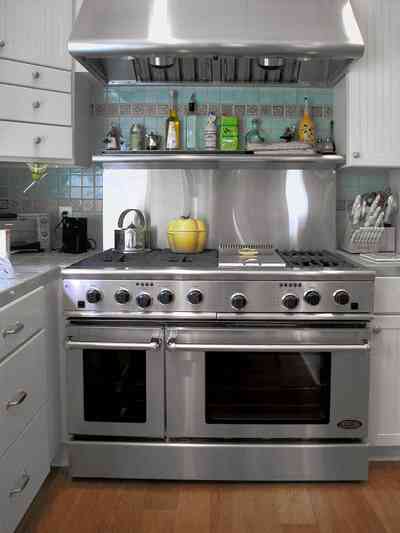
-
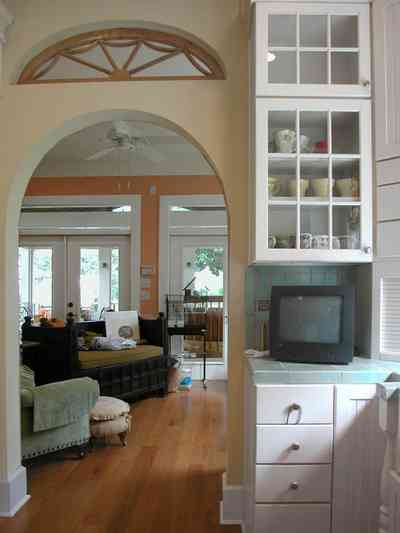
-
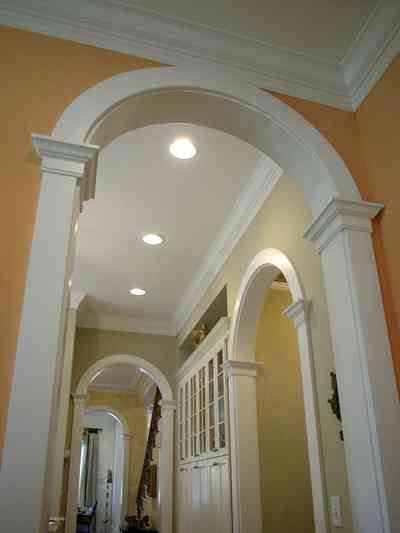
-
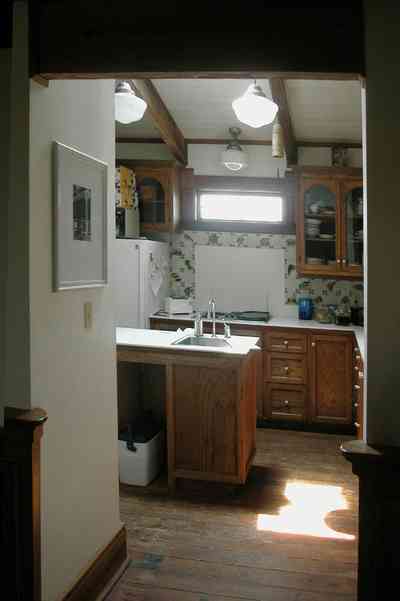
-
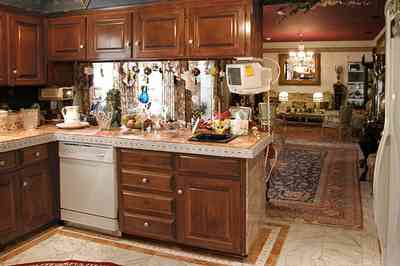

 Dominating the left side of the living room is hte custom maple bar with an inlaid slate top. The sink is copper and the faucet is black onyx. The beautiful crystal barware represents ms. Ritchie's trip as an Armonk scholar to Germany and the Czech republic as well as family heirloom pieces.
Dominating the left side of the living room is hte custom maple bar with an inlaid slate top. The sink is copper and the faucet is black onyx. The beautiful crystal barware represents ms. Ritchie's trip as an Armonk scholar to Germany and the Czech republic as well as family heirloom pieces. The library ladder was fabricated in California. Spike is a tiger-striped tabby. He accompanies the Hubers from room-to-room and is a cooperative photo subject.
The library ladder was fabricated in California. Spike is a tiger-striped tabby. He accompanies the Hubers from room-to-room and is a cooperative photo subject.




 Toy Arnett, owner of Tannenheim and Bennie Barnes, Mayor of Century have coffee in the kitchen.
Toy Arnett, owner of Tannenheim and Bennie Barnes, Mayor of Century have coffee in the kitchen. The kitchen is in the rear of the family room.
The kitchen is in the rear of the family room. The kitchen interior was designed by Dolly Berthelot and custom built to provide additional work space while keeping water views and a style compatible with the original floor plan. Simple custom wood cabinets in the Shaker style use painted pine fronts that simulate the antique beveled heart pine on the porch and upstairs ceiling and in some kitchen area walls.
The kitchen interior was designed by Dolly Berthelot and custom built to provide additional work space while keeping water views and a style compatible with the original floor plan. Simple custom wood cabinets in the Shaker style use painted pine fronts that simulate the antique beveled heart pine on the porch and upstairs ceiling and in some kitchen area walls. The stair-step kitchen cabinets act as a room divider and provide a view through to the living area.
The stair-step kitchen cabinets act as a room divider and provide a view through to the living area.
 After 13 years of wrestling with a problem kitchen, a late night Eureka led to an entire transformation. The old pine glass-front cupboards had originally flanked the dining entry to the kitchen. The cabinets blocked views and forced foot traffic right through the work area. The couple wanted to keep these antique built-ins (which Ron had refinished), but needed more counter space. Suddenly Dolly realized those two cabinets could shift over to the only solid dining area wall, be pushed together, and solve several problems. The rest was easy.
After 13 years of wrestling with a problem kitchen, a late night Eureka led to an entire transformation. The old pine glass-front cupboards had originally flanked the dining entry to the kitchen. The cabinets blocked views and forced foot traffic right through the work area. The couple wanted to keep these antique built-ins (which Ron had refinished), but needed more counter space. Suddenly Dolly realized those two cabinets could shift over to the only solid dining area wall, be pushed together, and solve several problems. The rest was easy. New glass-front kitchen cabinets were designed for easy access from both kitchen and dining areas. This feature benefits the homeowners every day.
New glass-front kitchen cabinets were designed for easy access from both kitchen and dining areas. This feature benefits the homeowners every day.









 The appliances were imported from France.
The appliances were imported from France.









 One Tank of Gas
One Tank of Gas