-
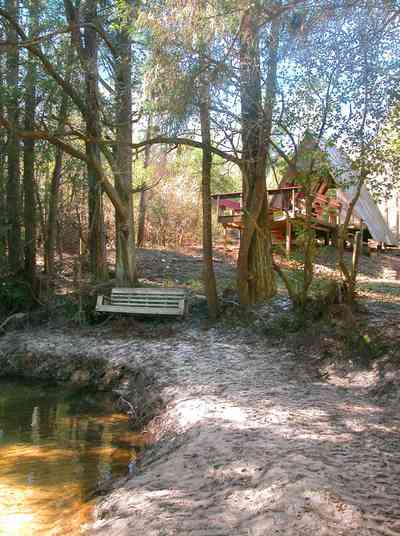
The Mathews built an A-frame shelter on the creek for their children's outdoor activities.
-
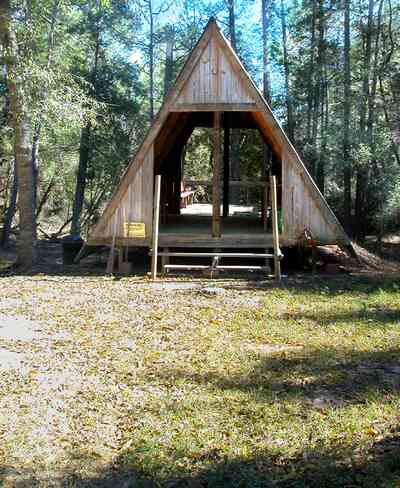
The shelter is a popular spot for swimming and camping.
-

The deck overlooks the creek. The site is a favorite place for Dusty Mathews and his friends to congregate.
-
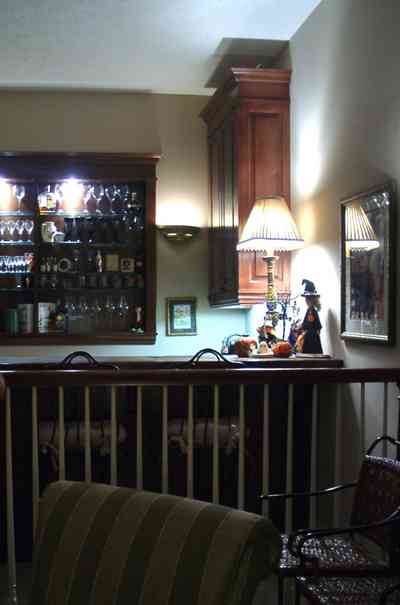
Dominating the left side of the living room is hte custom maple bar with an inlaid slate top. The sink is copper and the faucet is black onyx. The beautiful crystal barware represents ms. Ritchie's trip as an Armonk scholar to Germany and the Czech republic as well as family heirloom pieces.
-
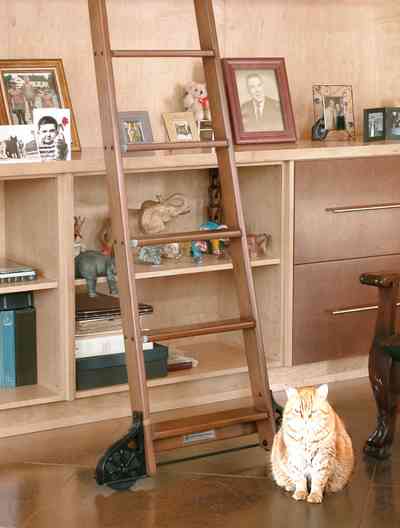
The library ladder was fabricated in California. Spike is a tiger-striped tabby. He accompanies the Hubers from room-to-room and is a cooperative photo subject.
-
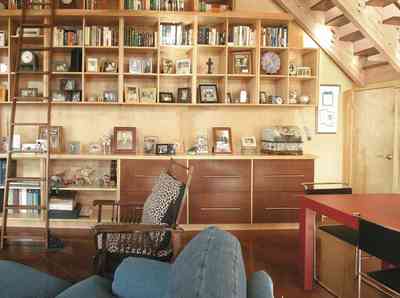
-
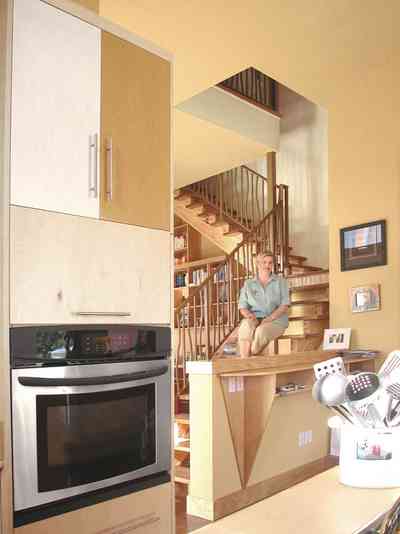
-
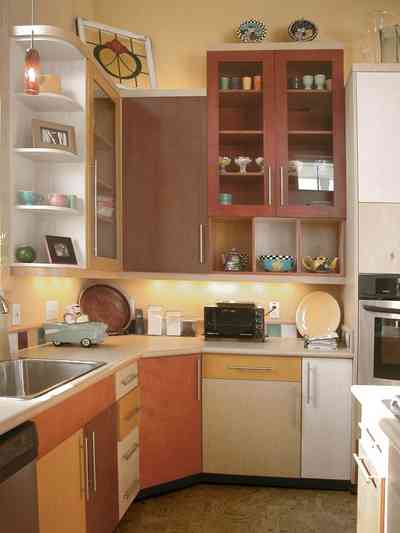
-
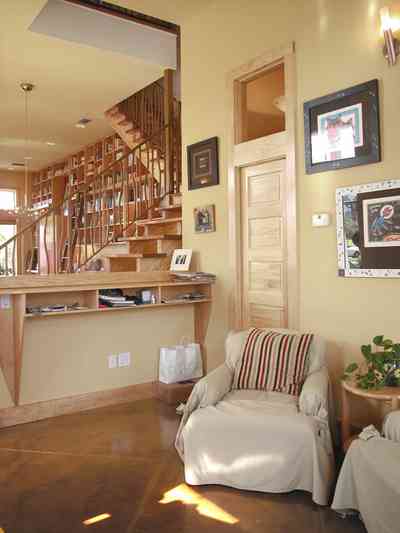
-
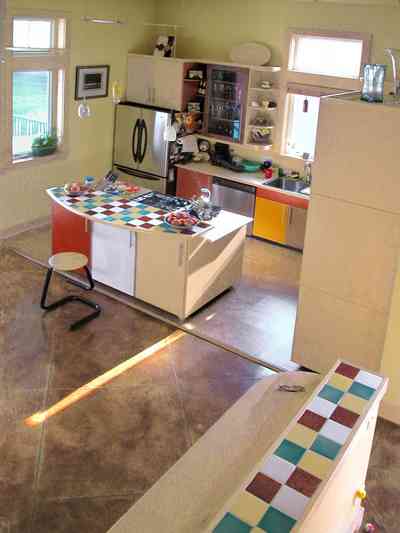
-
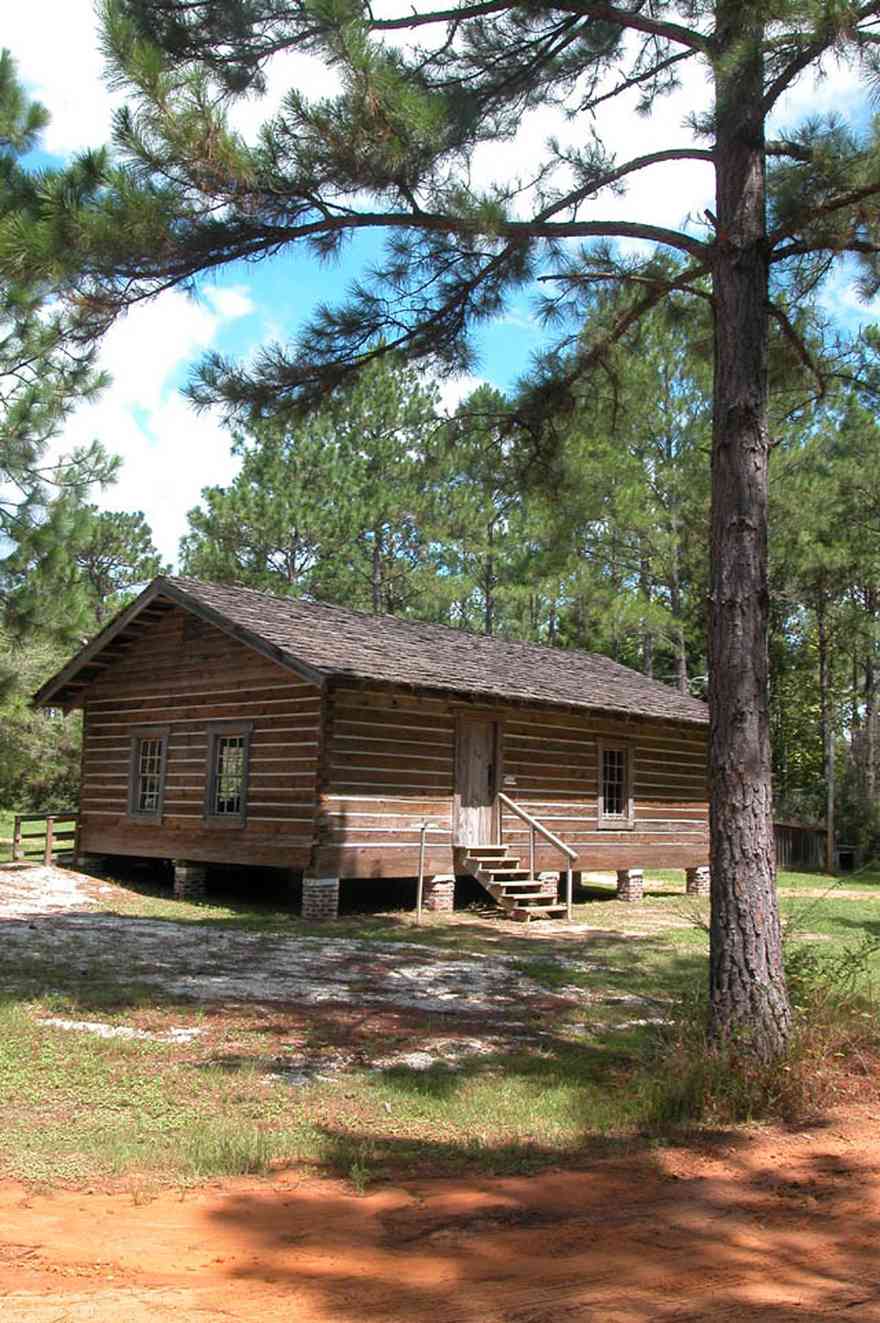
-
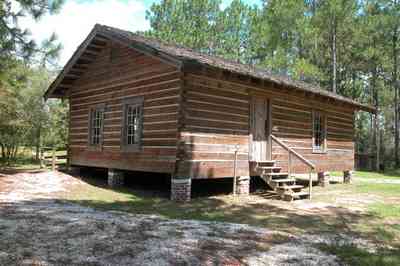
-
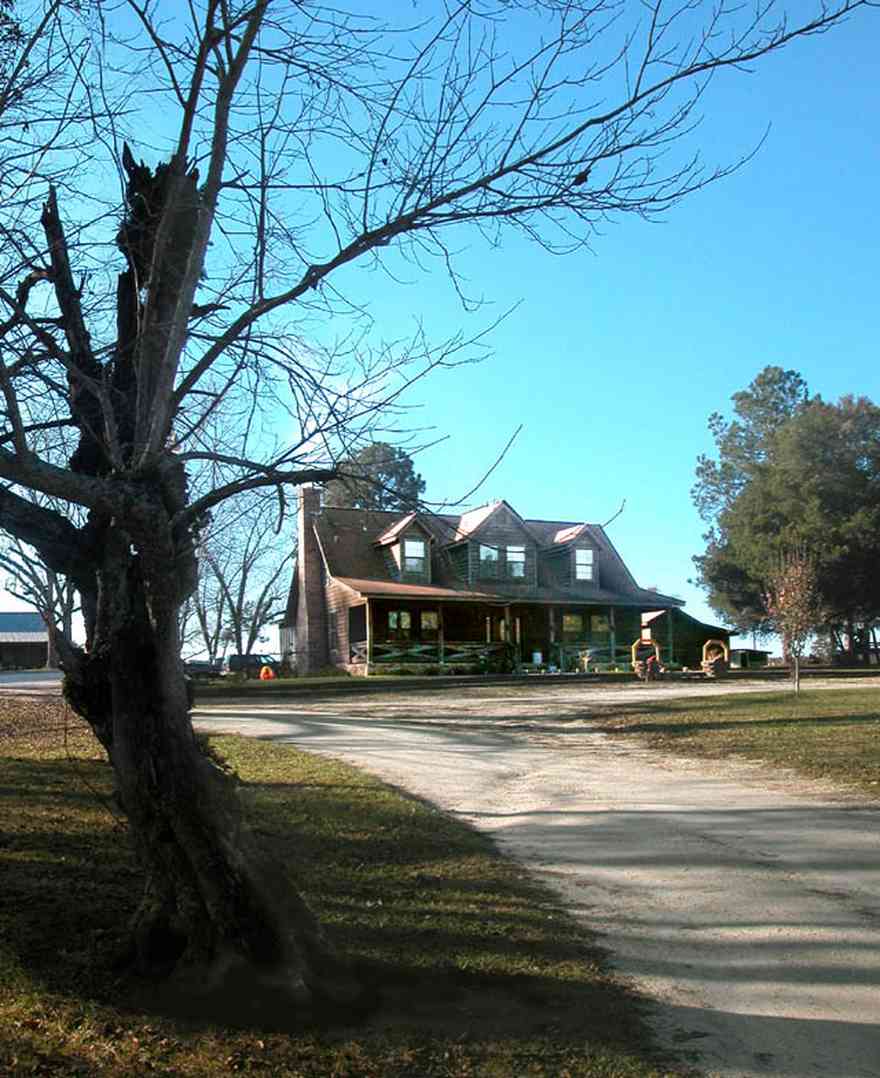
The home is centrally placed on a hill.
-
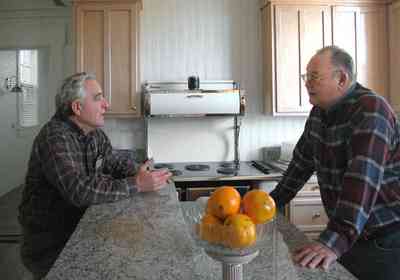
Toy Arnett, owner of Tannenheim and Bennie Barnes, Mayor of Century have coffee in the kitchen.
-
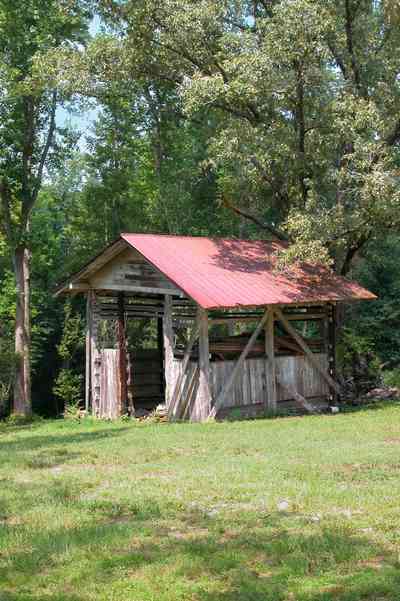
The water was pumped from an artisan spring to the house.
-
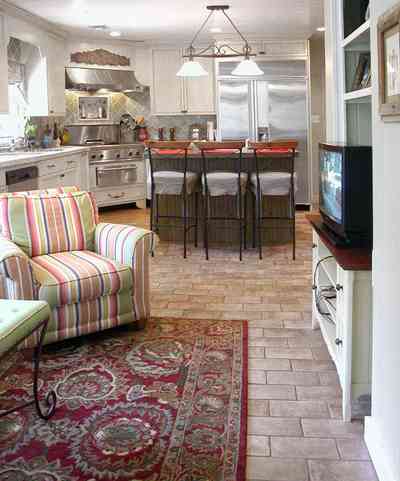
The kitchen is in the rear of the family room.
-
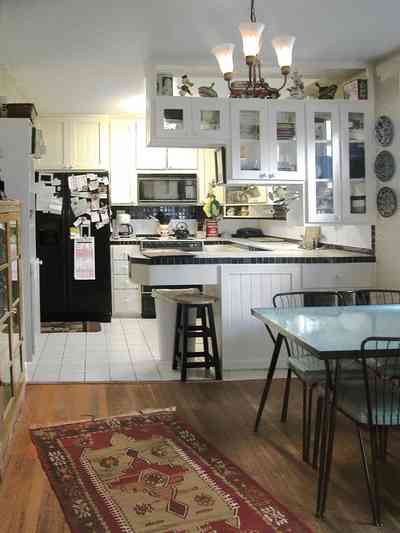
The kitchen interior was designed by Dolly Berthelot and custom built to provide additional work space while keeping water views and a style compatible with the original floor plan. Simple custom wood cabinets in the Shaker style use painted pine fronts that simulate the antique beveled heart pine on the porch and upstairs ceiling and in some kitchen area walls.
-
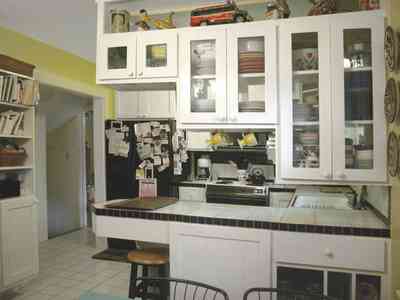
The stair-step kitchen cabinets act as a room divider and provide a view through to the living area.
-
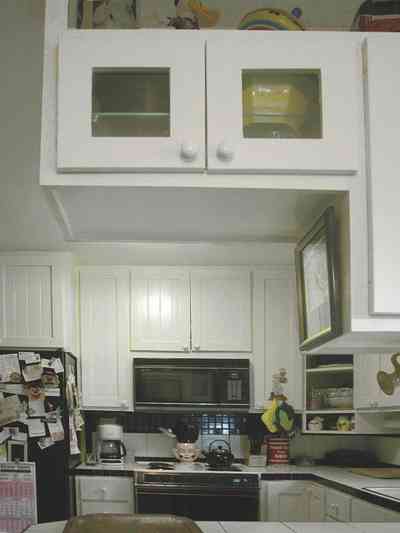
-
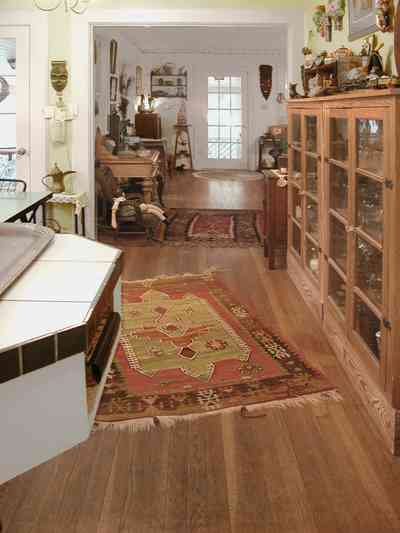
After 13 years of wrestling with a problem kitchen, a late night Eureka led to an entire transformation. The old pine glass-front cupboards had originally flanked the dining entry to the kitchen. The cabinets blocked views and forced foot traffic right through the work area. The couple wanted to keep these antique built-ins (which Ron had refinished), but needed more counter space. Suddenly Dolly realized those two cabinets could shift over to the only solid dining area wall, be pushed together, and solve several problems. The rest was easy.
-
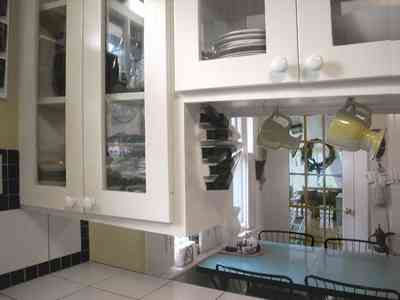
New glass-front kitchen cabinets were designed for easy access from both kitchen and dining areas. This feature benefits the homeowners every day.
-
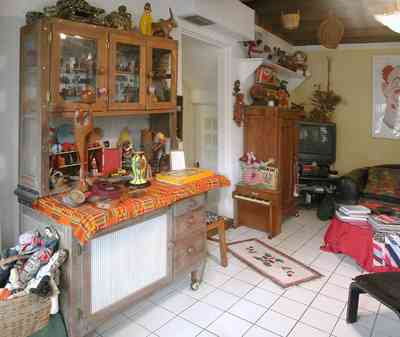
The door to the kitchen and basement stairs was a window to the outside before the Larcoms added this room in 1947. When the Berthelots purchased 600 Bayou, this room was in shambles, "decorated" with many pieces of mismatched junk paneling and pipes for laundry, and used for storage. After two complete renovations, it's a favorite for relaxing and TV viewing. Open pine rafters, stained dark, offer interest and an ideal place to hang a basket collection. Ron refinished and adapted a damaged antique oak Hoosier cabinet, which holds more collectibles.
-
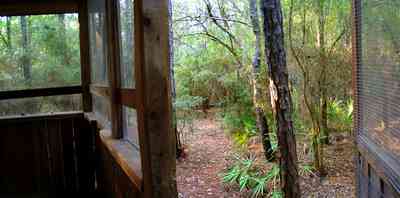
A typical small bunkhouse has a screened in backporch.
-
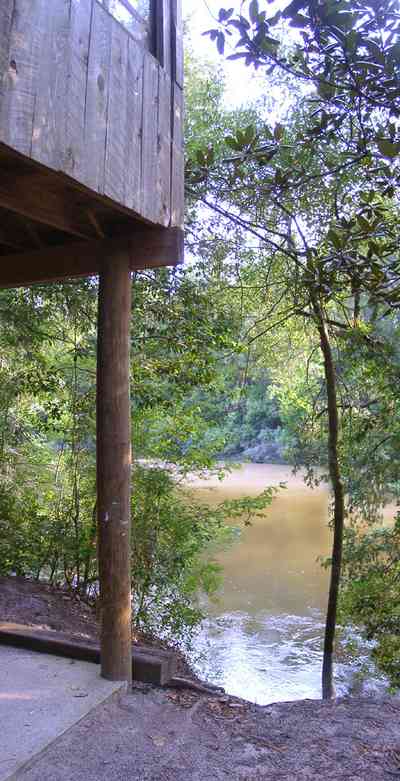
This is a rustic one-room cabin called the "Honeysuckle". It is air-conditioned with a double bed and a set of bunk beds.
-
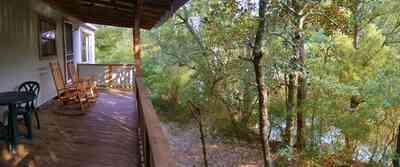
The Honeysuckle cabin features a porch front view of Wolfe Creek.
-
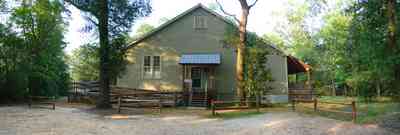
The Old Schoolhouse Inn offers luxury accomodations.
-
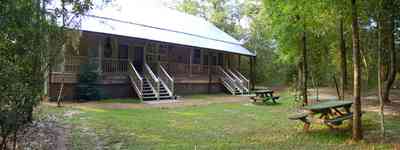
The facade of the Old Schoolhouse Inn faces a picnic area and a small creek.
-

This is the entrance to Grandma Peaden's cottage and the dining hall.
-
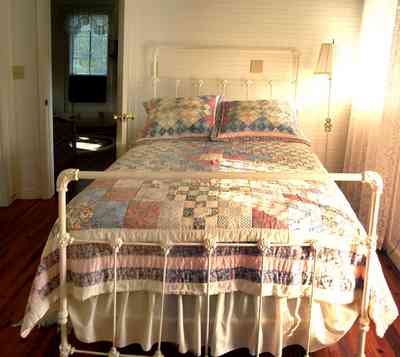
The cottage features period pieces such as the antique bed shown above.
-
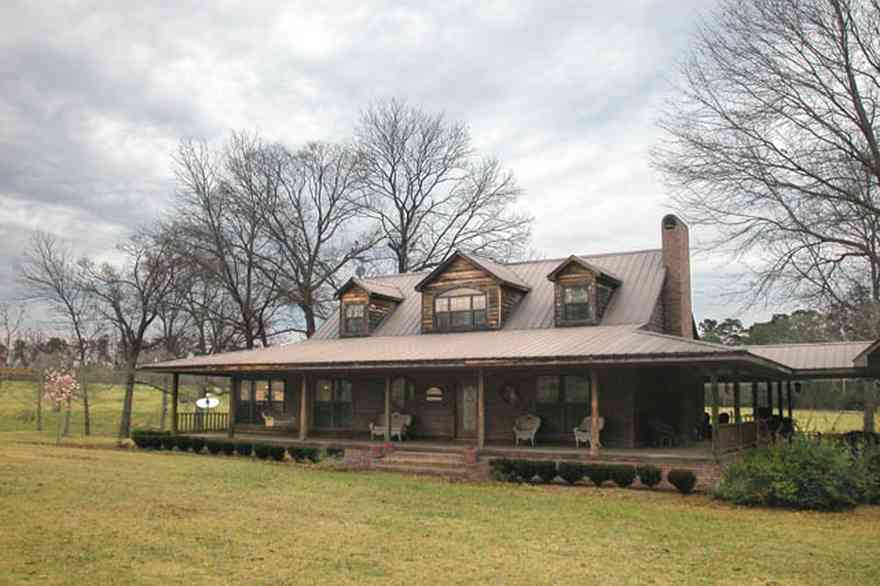
The house is situated on 40 acres of pasture land.
-
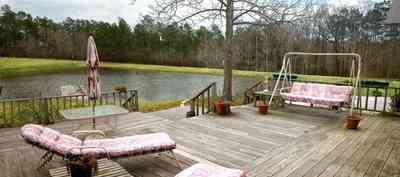
-

-

-
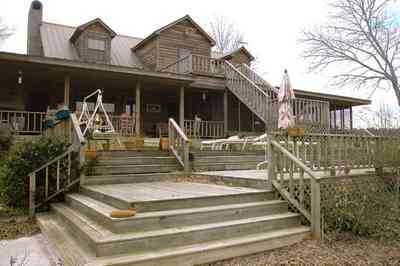
A series of decks and walkways lead down the hill in the rear of the home.
-
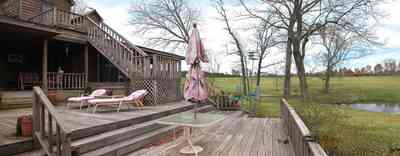
-
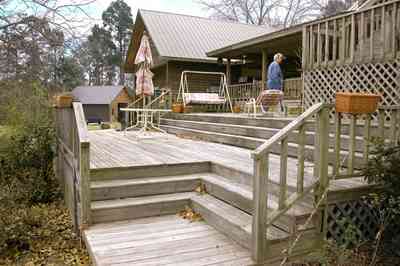
-
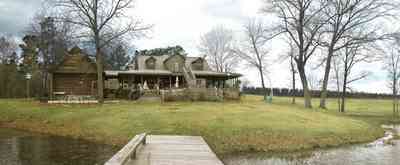
-
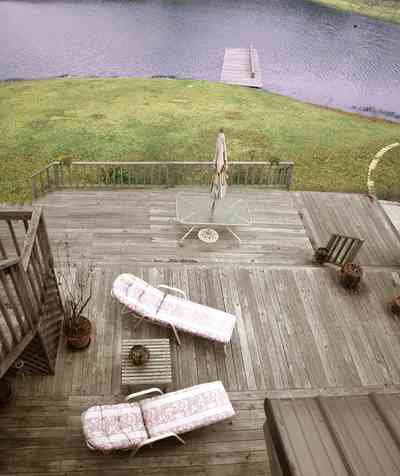
-

-
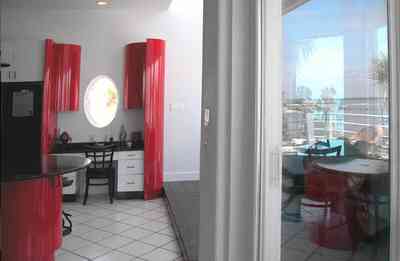
-
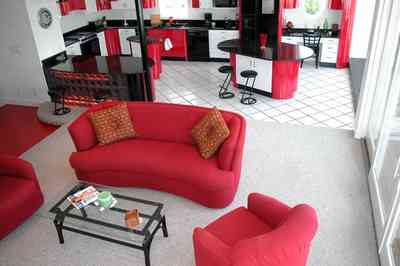
-
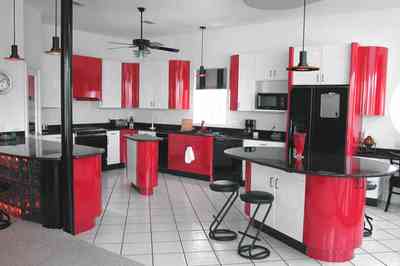
-
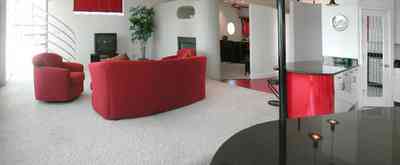
-
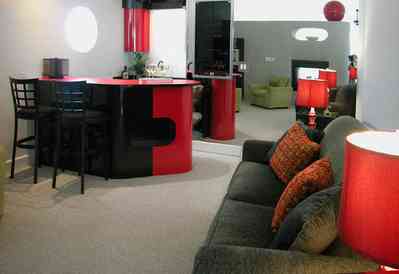
-
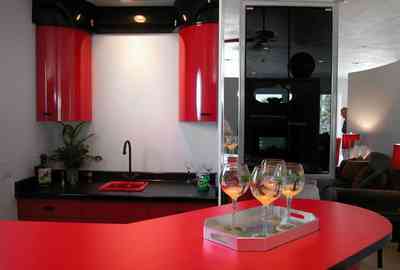
-
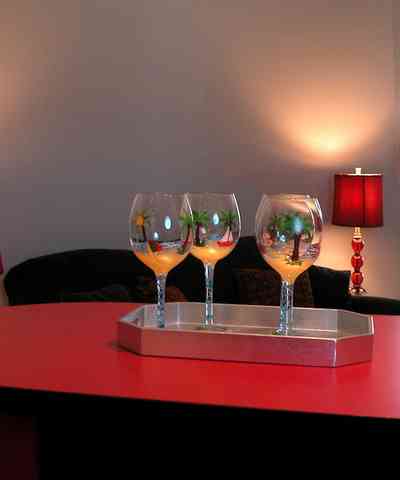
-
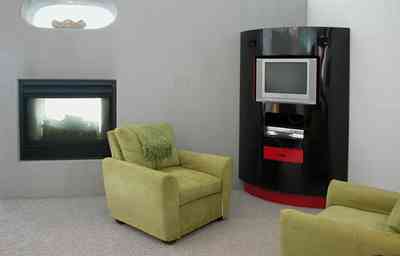
-
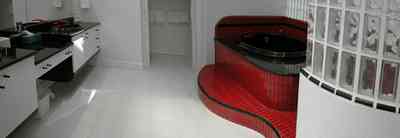
-
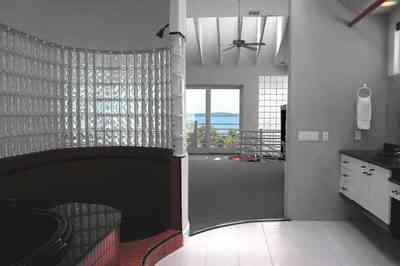
-
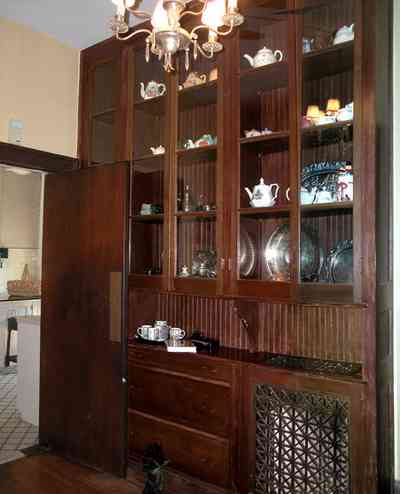
The butler's pantry is situated between the kitchen and the dining room.
-
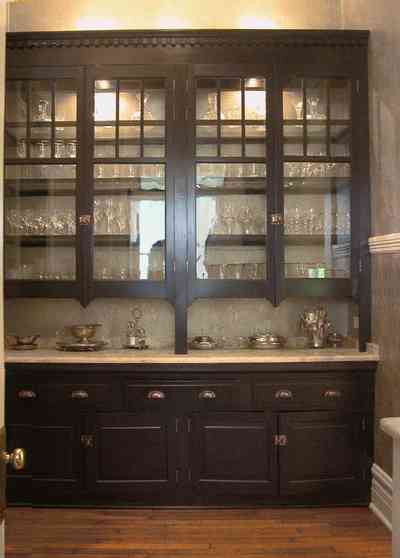
-
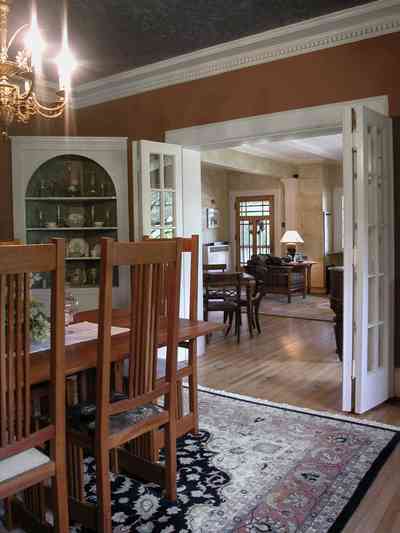
The design of the major rooms is forthright and functional. The living room is directly connected to the dining room.
-
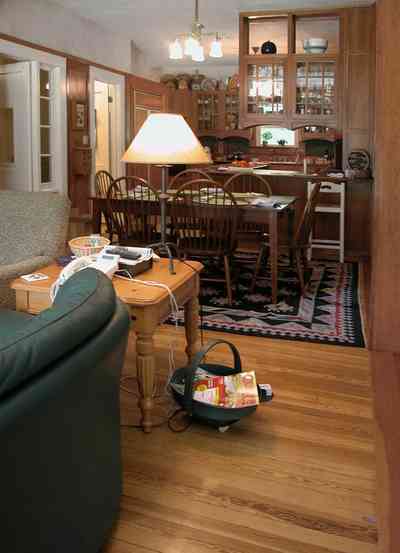
-
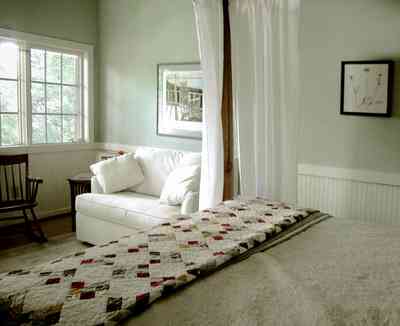
Pine floors were installed throughout.
-
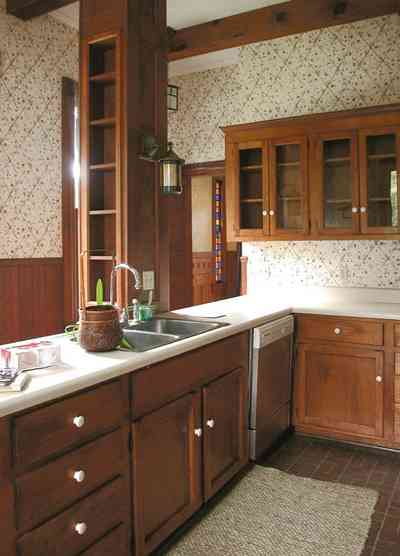
-
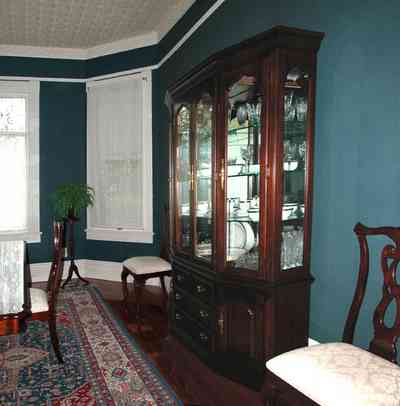
The current dining room was originally a paneled study/library. In the late 1930s, the paneling was removed leaving the plaster walls exposed. The ceiling is wallpapered in a Victorian design.
-
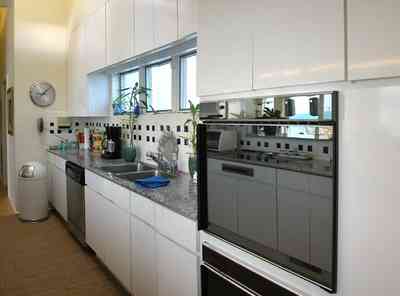
The appliances were imported from France.
-
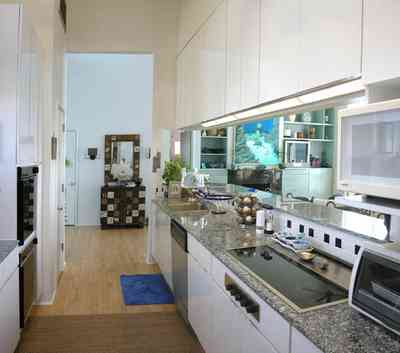
-
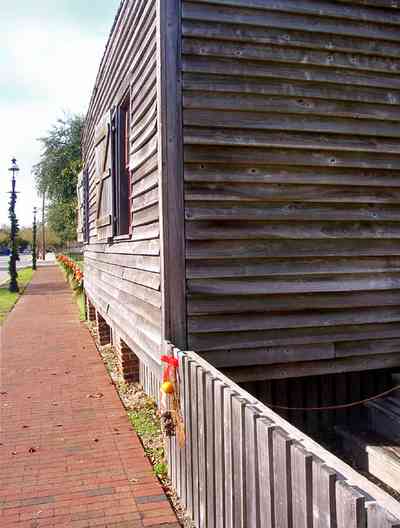
The side of the cottage faces Zaragoza Street. The house is a rare example of "to the sidewalk" buildings of Spanish origin found from New Orleans to Pensacola.
-
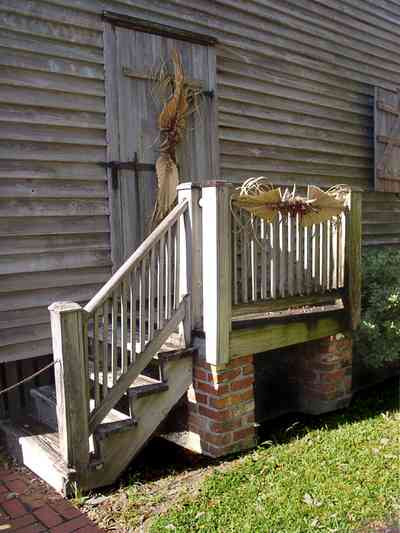
The cottage was moved to the village site as a demonstration of a typical dwelling of the period.
-
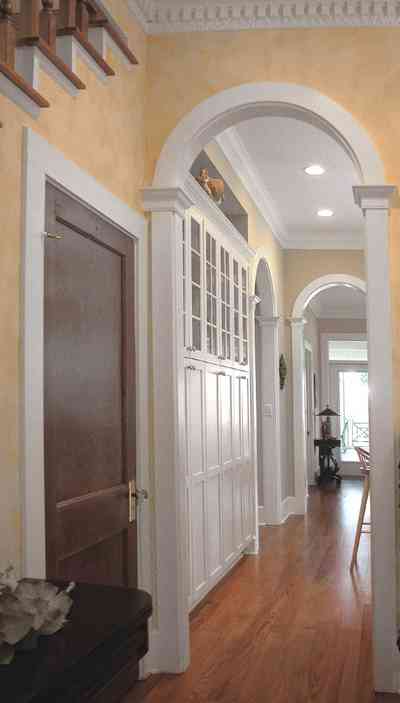
-
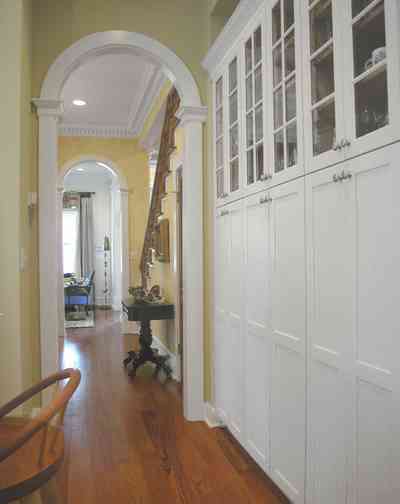
-
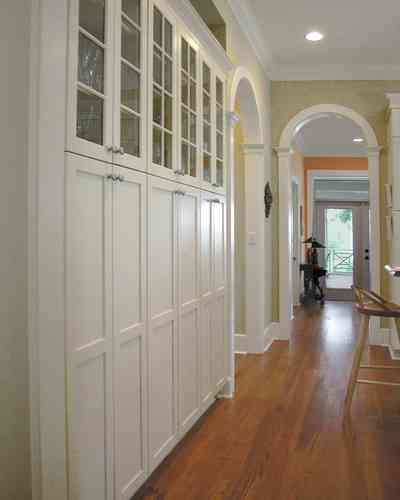
-
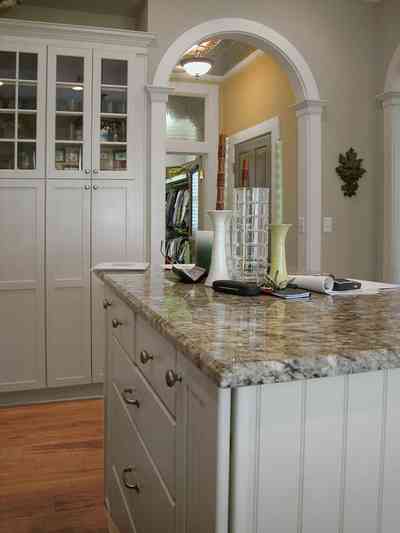
-
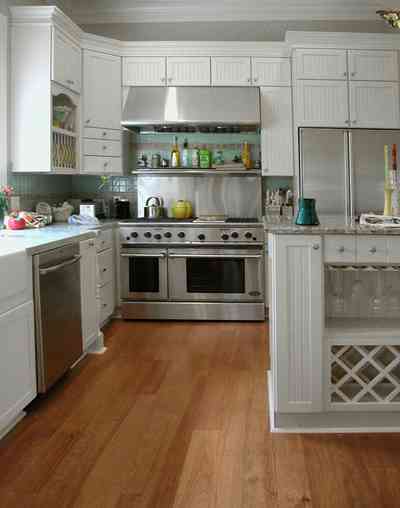
-
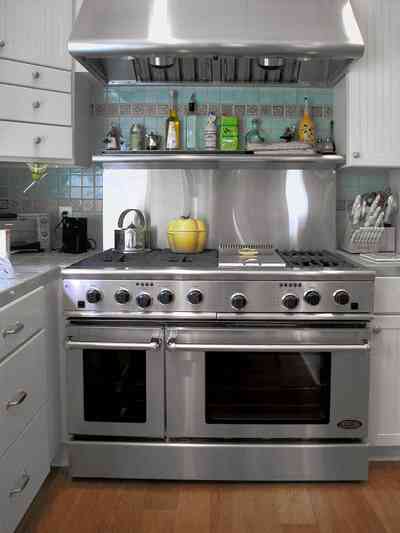
-
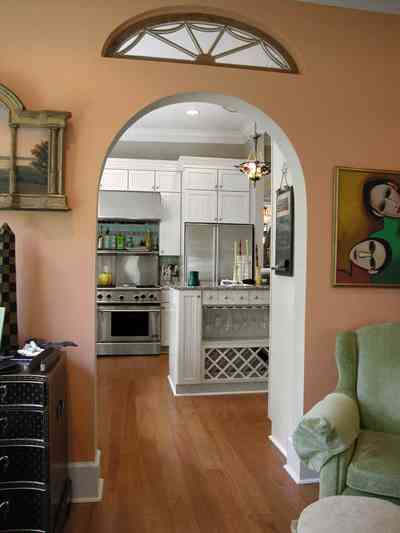
-
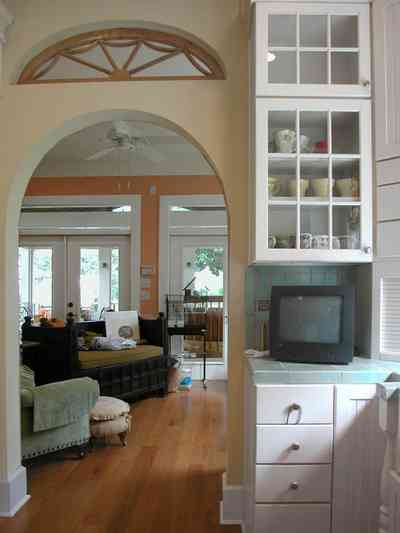
-
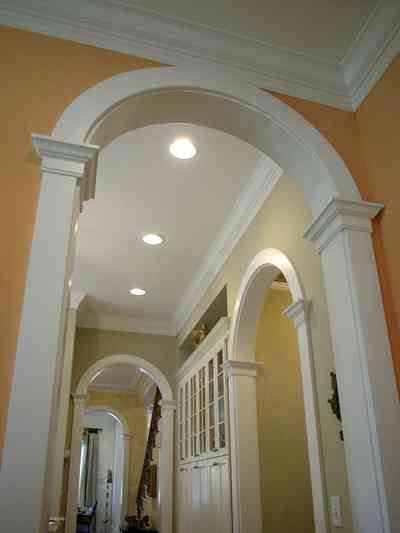
-

-
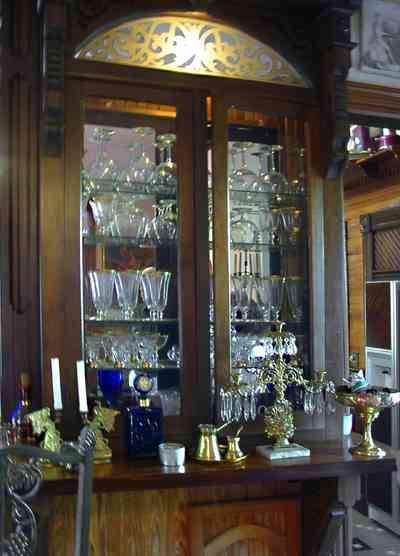
The antique bar was installed by Nancy.
-
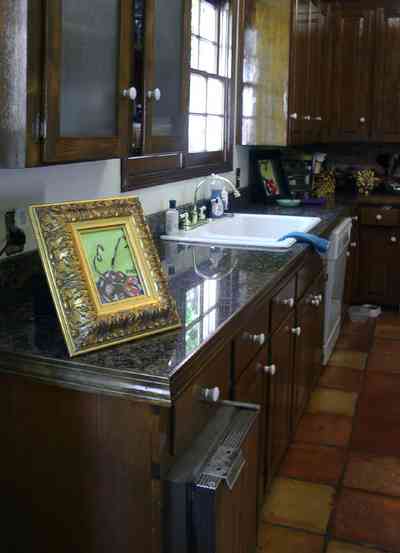
A small painting by artist, Reese Foret, sits on the countertop in the kitchen. This is the same artist who painted the ceiling borders.
-
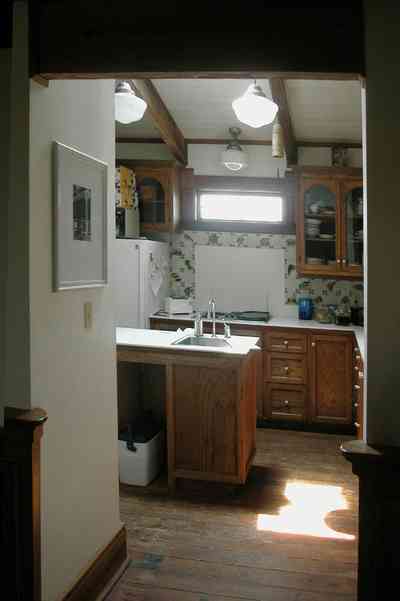
-
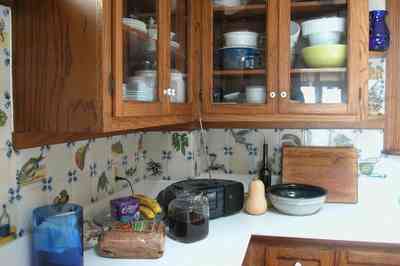
-
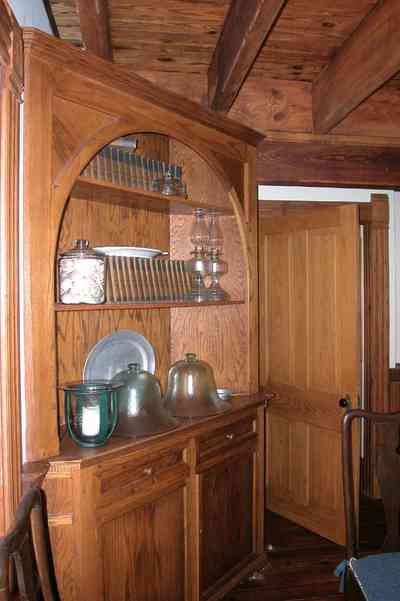
-
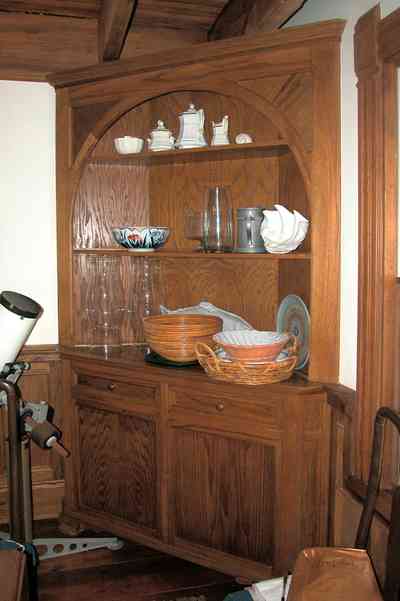
-
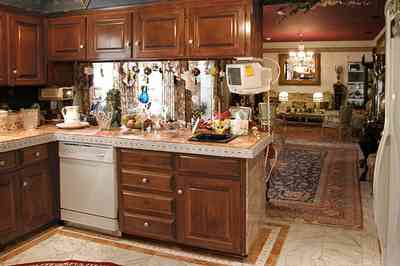
-
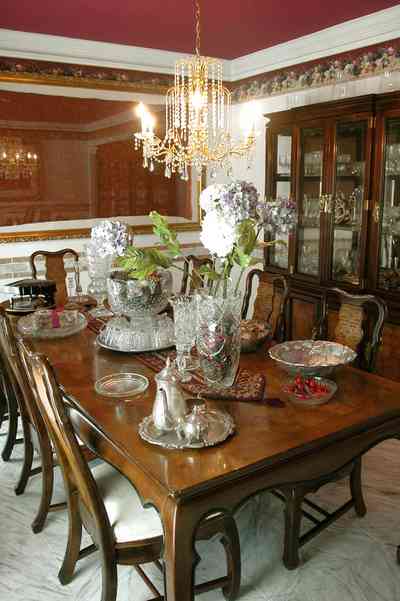
-
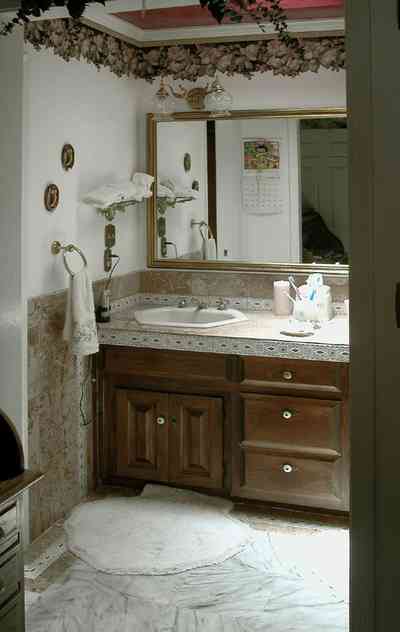
-
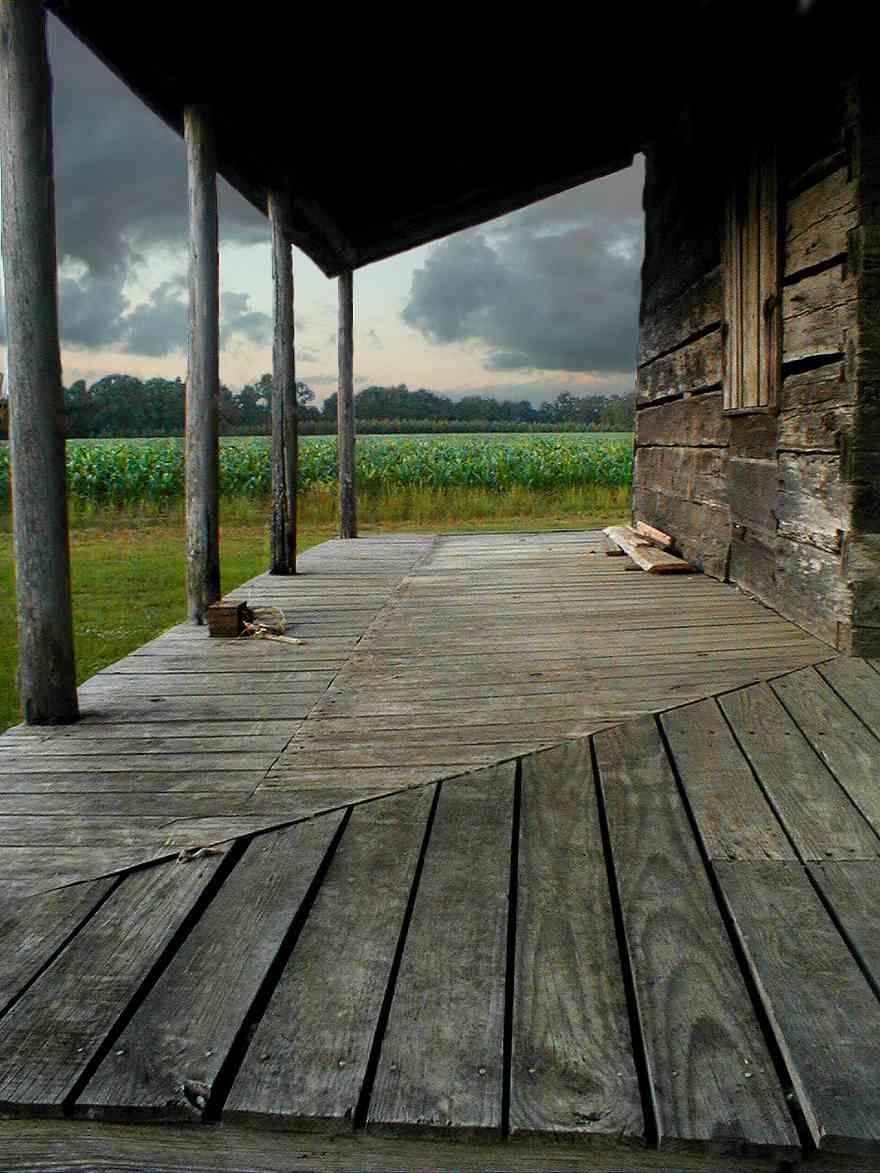
-
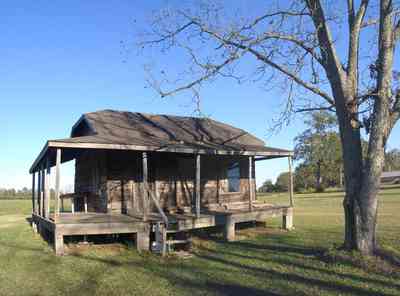
The structure sits on the edge of a cotton field. The hand hewn pine logs are notched in a typical fashion for rural structures built before Victorian balloon-frame construction.The large porches surrounding the single-pen structure kept it shaded in the summer and provided extended work space.
-
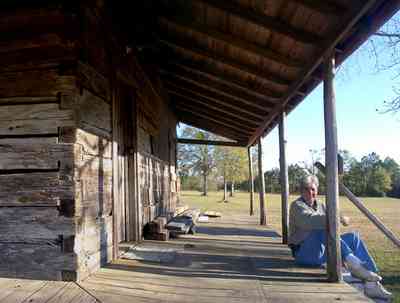
The singular room for living is is a rectangle roughtly 15 feet wide and 20 feet long. A 10-foot-wide porch extends around two sides of the house with a doorway in each of these two sides.
-
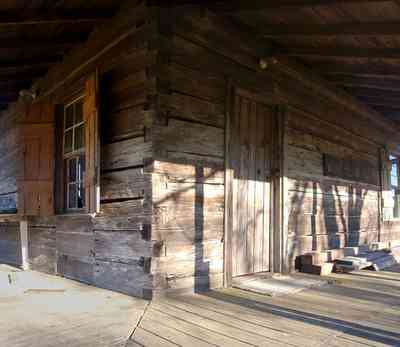
Shady porches front and back were the major distinction between this single-pen Cracker cabin and a more primitive Seminole Chickee.
-
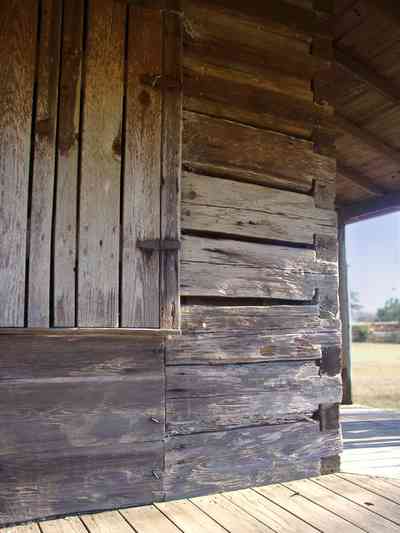
The corner of the building shows square-hewn log construction with dove-tail notching.
-
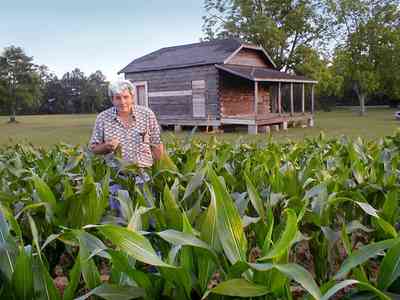
The corn crop will be used for silage to feed dairy cattle.

 The Mathews built an A-frame shelter on the creek for their children's outdoor activities.
The Mathews built an A-frame shelter on the creek for their children's outdoor activities. The shelter is a popular spot for swimming and camping.
The shelter is a popular spot for swimming and camping. The deck overlooks the creek. The site is a favorite place for Dusty Mathews and his friends to congregate.
The deck overlooks the creek. The site is a favorite place for Dusty Mathews and his friends to congregate. Dominating the left side of the living room is hte custom maple bar with an inlaid slate top. The sink is copper and the faucet is black onyx. The beautiful crystal barware represents ms. Ritchie's trip as an Armonk scholar to Germany and the Czech republic as well as family heirloom pieces.
Dominating the left side of the living room is hte custom maple bar with an inlaid slate top. The sink is copper and the faucet is black onyx. The beautiful crystal barware represents ms. Ritchie's trip as an Armonk scholar to Germany and the Czech republic as well as family heirloom pieces. The library ladder was fabricated in California. Spike is a tiger-striped tabby. He accompanies the Hubers from room-to-room and is a cooperative photo subject.
The library ladder was fabricated in California. Spike is a tiger-striped tabby. He accompanies the Hubers from room-to-room and is a cooperative photo subject.






 The home is centrally placed on a hill.
The home is centrally placed on a hill. Toy Arnett, owner of Tannenheim and Bennie Barnes, Mayor of Century have coffee in the kitchen.
Toy Arnett, owner of Tannenheim and Bennie Barnes, Mayor of Century have coffee in the kitchen. The water was pumped from an artisan spring to the house.
The water was pumped from an artisan spring to the house. The kitchen is in the rear of the family room.
The kitchen is in the rear of the family room. The kitchen interior was designed by Dolly Berthelot and custom built to provide additional work space while keeping water views and a style compatible with the original floor plan. Simple custom wood cabinets in the Shaker style use painted pine fronts that simulate the antique beveled heart pine on the porch and upstairs ceiling and in some kitchen area walls.
The kitchen interior was designed by Dolly Berthelot and custom built to provide additional work space while keeping water views and a style compatible with the original floor plan. Simple custom wood cabinets in the Shaker style use painted pine fronts that simulate the antique beveled heart pine on the porch and upstairs ceiling and in some kitchen area walls. The stair-step kitchen cabinets act as a room divider and provide a view through to the living area.
The stair-step kitchen cabinets act as a room divider and provide a view through to the living area.
 After 13 years of wrestling with a problem kitchen, a late night Eureka led to an entire transformation. The old pine glass-front cupboards had originally flanked the dining entry to the kitchen. The cabinets blocked views and forced foot traffic right through the work area. The couple wanted to keep these antique built-ins (which Ron had refinished), but needed more counter space. Suddenly Dolly realized those two cabinets could shift over to the only solid dining area wall, be pushed together, and solve several problems. The rest was easy.
After 13 years of wrestling with a problem kitchen, a late night Eureka led to an entire transformation. The old pine glass-front cupboards had originally flanked the dining entry to the kitchen. The cabinets blocked views and forced foot traffic right through the work area. The couple wanted to keep these antique built-ins (which Ron had refinished), but needed more counter space. Suddenly Dolly realized those two cabinets could shift over to the only solid dining area wall, be pushed together, and solve several problems. The rest was easy. New glass-front kitchen cabinets were designed for easy access from both kitchen and dining areas. This feature benefits the homeowners every day.
New glass-front kitchen cabinets were designed for easy access from both kitchen and dining areas. This feature benefits the homeowners every day. The door to the kitchen and basement stairs was a window to the outside before the Larcoms added this room in 1947. When the Berthelots purchased 600 Bayou, this room was in shambles, "decorated" with many pieces of mismatched junk paneling and pipes for laundry, and used for storage. After two complete renovations, it's a favorite for relaxing and TV viewing. Open pine rafters, stained dark, offer interest and an ideal place to hang a basket collection. Ron refinished and adapted a damaged antique oak Hoosier cabinet, which holds more collectibles.
The door to the kitchen and basement stairs was a window to the outside before the Larcoms added this room in 1947. When the Berthelots purchased 600 Bayou, this room was in shambles, "decorated" with many pieces of mismatched junk paneling and pipes for laundry, and used for storage. After two complete renovations, it's a favorite for relaxing and TV viewing. Open pine rafters, stained dark, offer interest and an ideal place to hang a basket collection. Ron refinished and adapted a damaged antique oak Hoosier cabinet, which holds more collectibles. A typical small bunkhouse has a screened in backporch.
A typical small bunkhouse has a screened in backporch. This is a rustic one-room cabin called the "Honeysuckle". It is air-conditioned with a double bed and a set of bunk beds.
This is a rustic one-room cabin called the "Honeysuckle". It is air-conditioned with a double bed and a set of bunk beds. The Honeysuckle cabin features a porch front view of Wolfe Creek.
The Honeysuckle cabin features a porch front view of Wolfe Creek. The Old Schoolhouse Inn offers luxury accomodations.
The Old Schoolhouse Inn offers luxury accomodations. The facade of the Old Schoolhouse Inn faces a picnic area and a small creek.
The facade of the Old Schoolhouse Inn faces a picnic area and a small creek. This is the entrance to Grandma Peaden's cottage and the dining hall.
This is the entrance to Grandma Peaden's cottage and the dining hall. The cottage features period pieces such as the antique bed shown above.
The cottage features period pieces such as the antique bed shown above. The house is situated on 40 acres of pasture land.
The house is situated on 40 acres of pasture land.


 A series of decks and walkways lead down the hill in the rear of the home.
A series of decks and walkways lead down the hill in the rear of the home.














 The butler's pantry is situated between the kitchen and the dining room.
The butler's pantry is situated between the kitchen and the dining room.
 The design of the major rooms is forthright and functional. The living room is directly connected to the dining room.
The design of the major rooms is forthright and functional. The living room is directly connected to the dining room.
 Pine floors were installed throughout.
Pine floors were installed throughout.
 The current dining room was originally a paneled study/library. In the late 1930s, the paneling was removed leaving the plaster walls exposed. The ceiling is wallpapered in a Victorian design.
The current dining room was originally a paneled study/library. In the late 1930s, the paneling was removed leaving the plaster walls exposed. The ceiling is wallpapered in a Victorian design. The appliances were imported from France.
The appliances were imported from France.
 The side of the cottage faces Zaragoza Street. The house is a rare example of "to the sidewalk" buildings of Spanish origin found from New Orleans to Pensacola.
The side of the cottage faces Zaragoza Street. The house is a rare example of "to the sidewalk" buildings of Spanish origin found from New Orleans to Pensacola. The cottage was moved to the village site as a demonstration of a typical dwelling of the period.
The cottage was moved to the village site as a demonstration of a typical dwelling of the period.









 The antique bar was installed by Nancy.
The antique bar was installed by Nancy. A small painting by artist, Reese Foret, sits on the countertop in the kitchen. This is the same artist who painted the ceiling borders.
A small painting by artist, Reese Foret, sits on the countertop in the kitchen. This is the same artist who painted the ceiling borders.







 The structure sits on the edge of a cotton field. The hand hewn pine logs are notched in a typical fashion for rural structures built before Victorian balloon-frame construction.The large porches surrounding the single-pen structure kept it shaded in the summer and provided extended work space.
The structure sits on the edge of a cotton field. The hand hewn pine logs are notched in a typical fashion for rural structures built before Victorian balloon-frame construction.The large porches surrounding the single-pen structure kept it shaded in the summer and provided extended work space. The singular room for living is is a rectangle roughtly 15 feet wide and 20 feet long. A 10-foot-wide porch extends around two sides of the house with a doorway in each of these two sides.
The singular room for living is is a rectangle roughtly 15 feet wide and 20 feet long. A 10-foot-wide porch extends around two sides of the house with a doorway in each of these two sides. Shady porches front and back were the major distinction between this single-pen Cracker cabin and a more primitive Seminole Chickee.
Shady porches front and back were the major distinction between this single-pen Cracker cabin and a more primitive Seminole Chickee. The corner of the building shows square-hewn log construction with dove-tail notching.
The corner of the building shows square-hewn log construction with dove-tail notching. The corn crop will be used for silage to feed dairy cattle.
The corn crop will be used for silage to feed dairy cattle. One Tank of Gas
One Tank of Gas