-

The Methodist Church in Bagdad as seen from the vantage point of Forsyth Street. The viewer is facing south.
-

Viewer is facing north on Forsyth St. The church is located on the right of the picture.
-
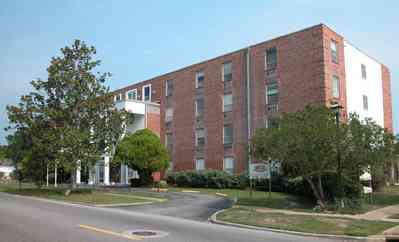
The building is located at 600 West Gregory Street in downtown Pensacola.
-
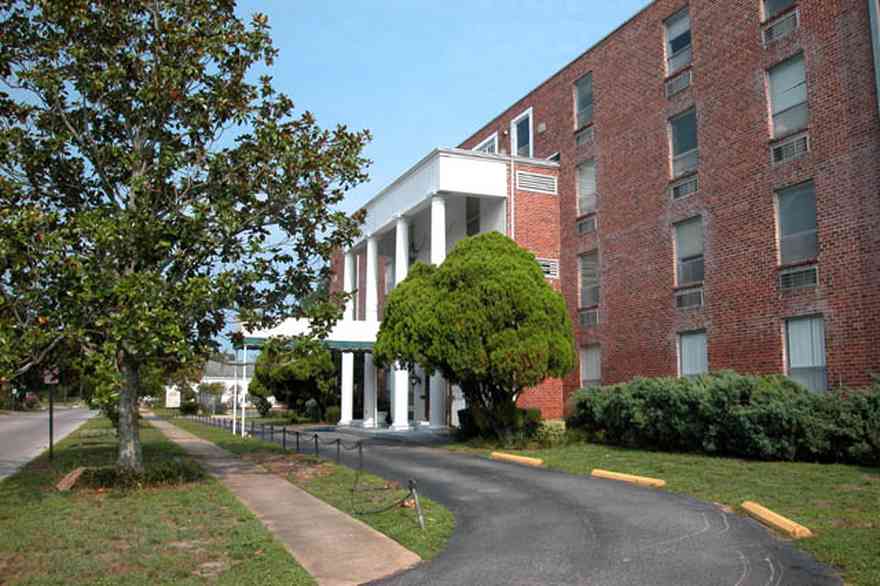
The semi-circular driveway is accessed from West Gregory Street.
-
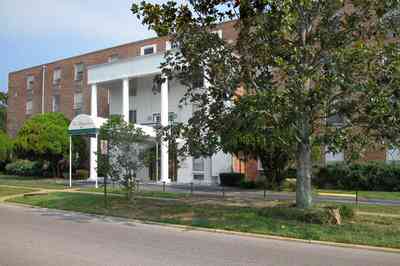
-
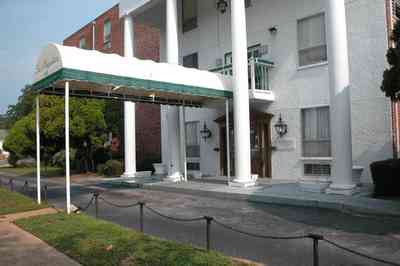
-
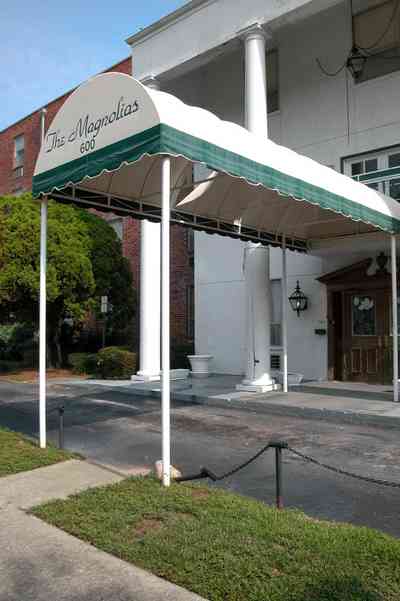
-
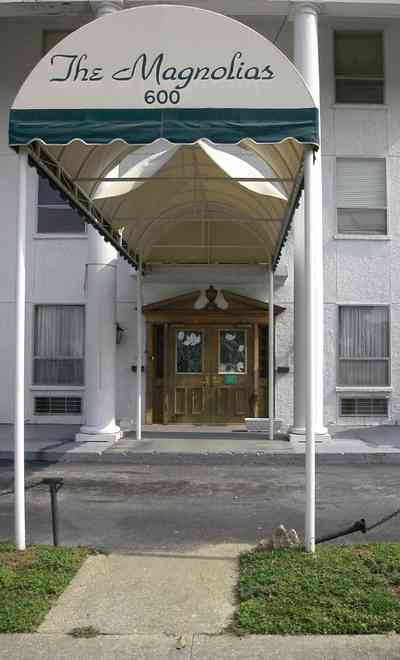
-
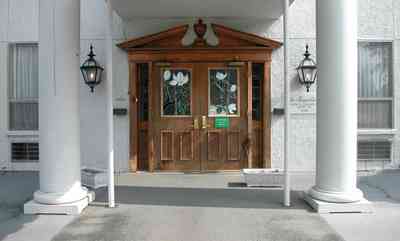
The elegant Regency doorway is a welcoming touch.
-
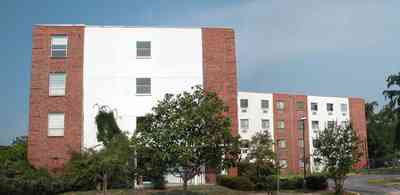
This is the east side of the facility. The visitor parking area is on the northeast side of the building.
-
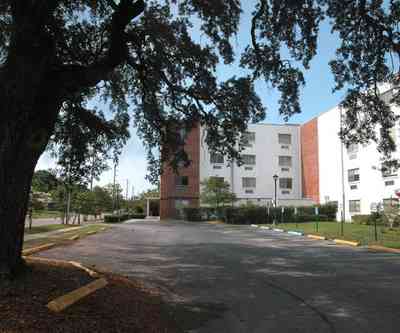
There is about 30 parking spaces in this lot.
-
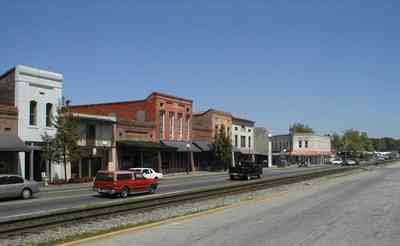
The building at the far end of the street is Ole Willie Restaurant.
-

The western end of the center of Brewton is the intersection of Sawell Road and Highway 31.
-

-
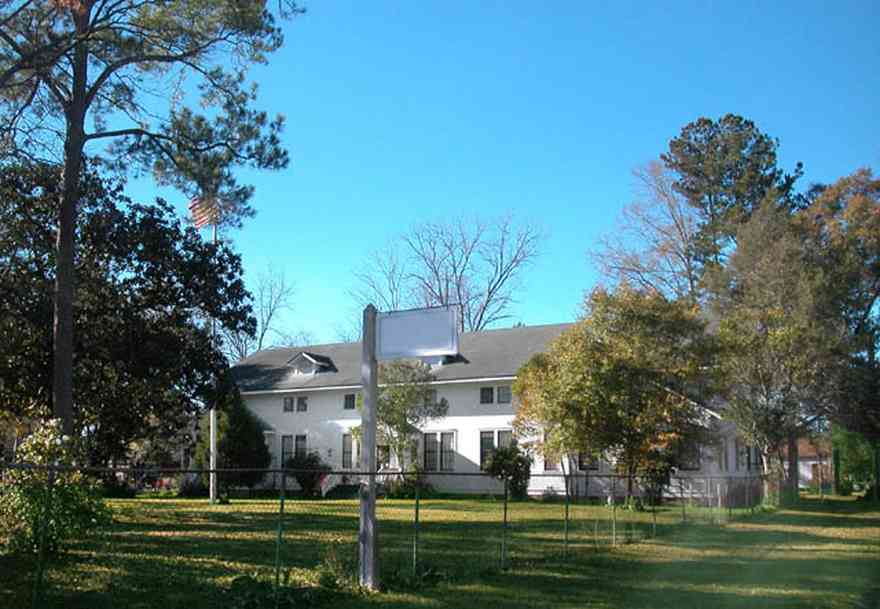
-
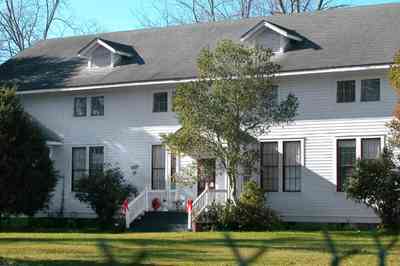
-
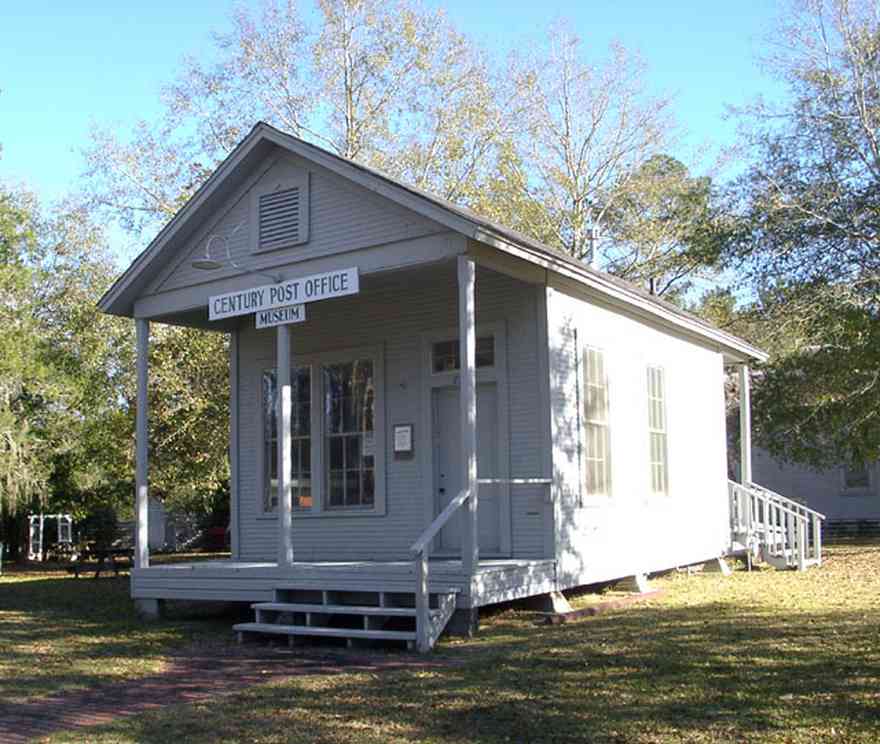
Century is a small town that flourished at the end of the 19th century. The major industry was the lumber business. The historic district features Victorian homes.
-
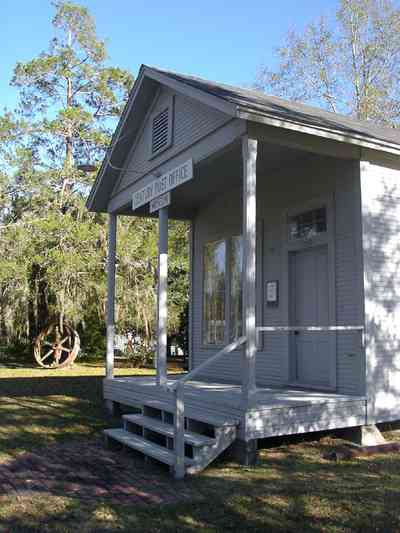
The shotgun house is a typical style and served as home for many lumber mill workers.
-

Across the CSX railroad yard from Century is a view of downtown Flomaton, Alabama
-
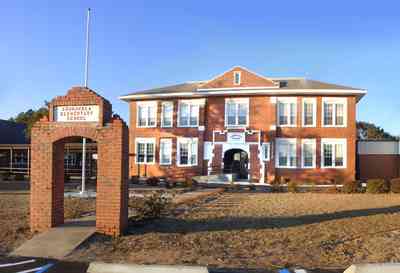
The building is an imposing and formal style for a small rural school.
-
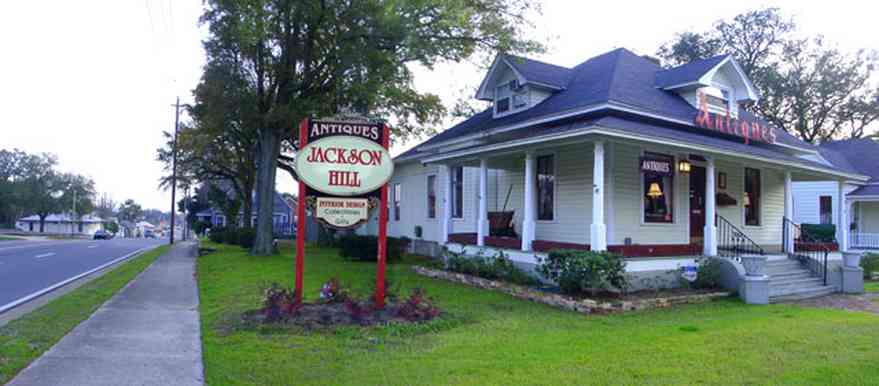
-
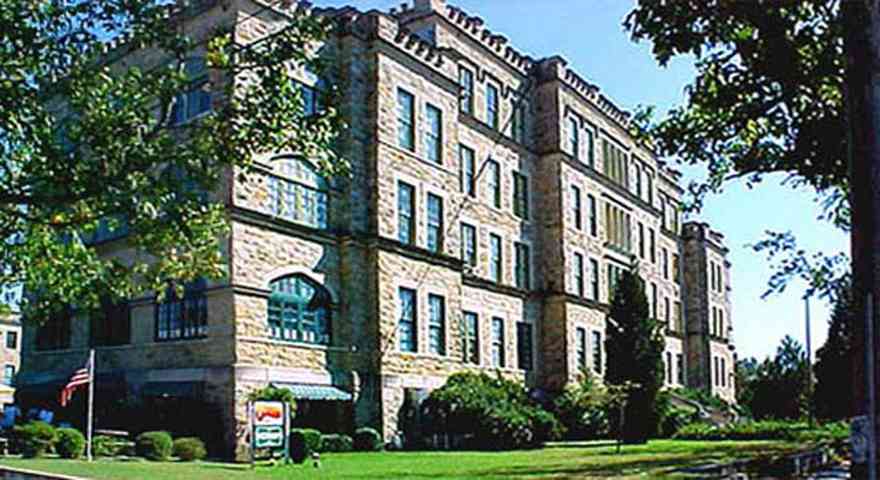
The old hospital building is now used as office space.
-
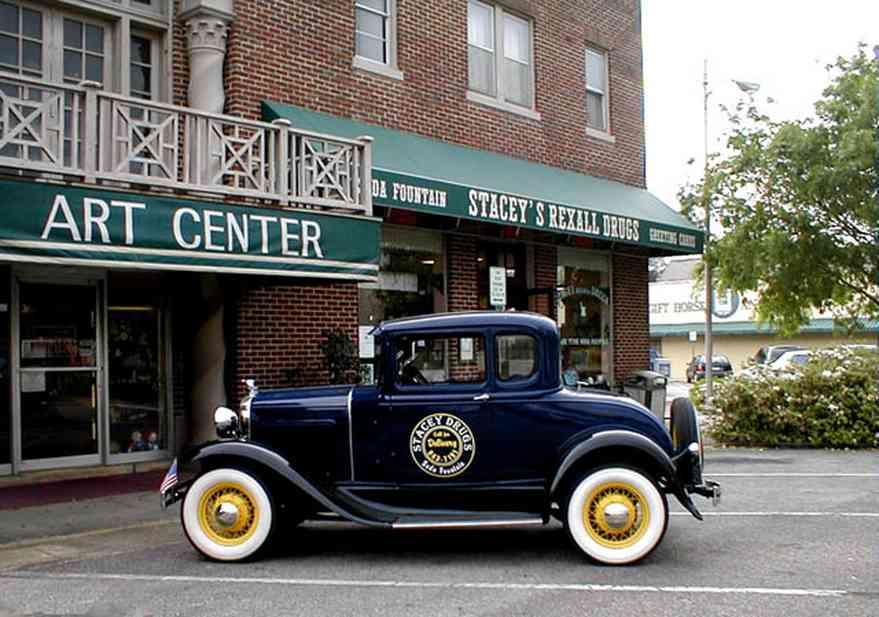
The drugstore has been restored to its original function as a soda shop by the new owners.
-
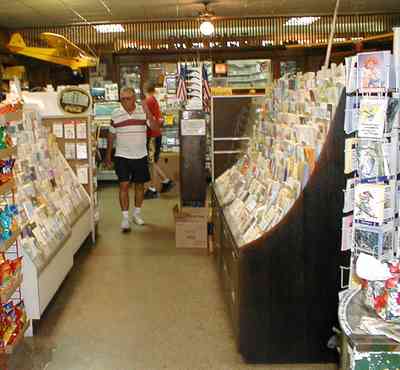
The store was built in 1927.
-
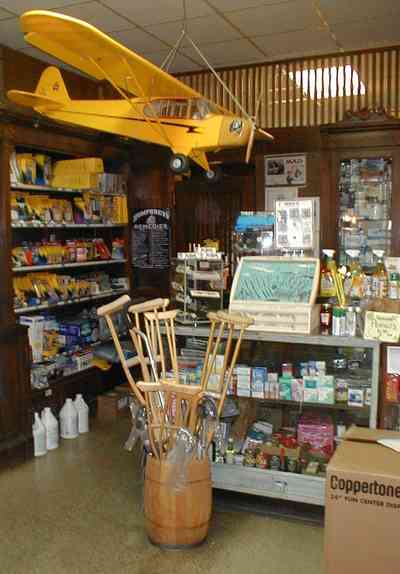
The owners reinstalled the original racks and store cases.
-
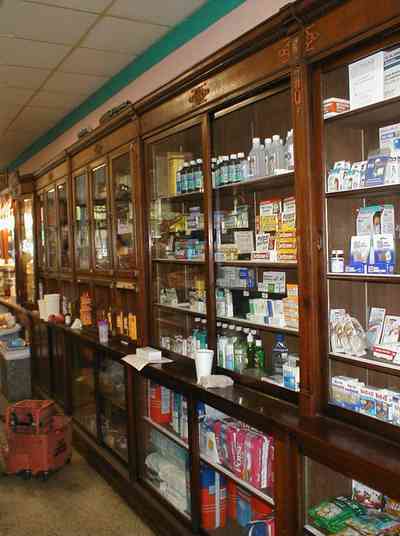
-
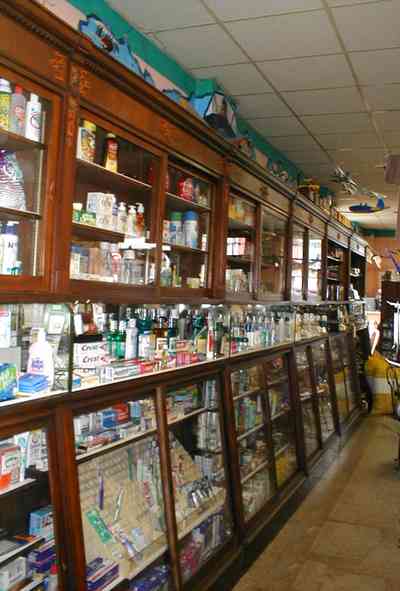
-
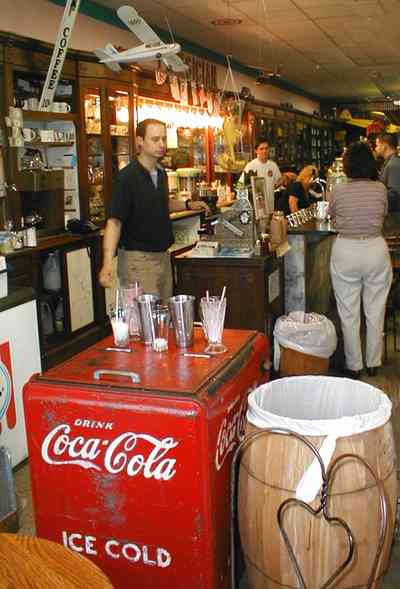
The soda fountain functions much as it did in the early 20th century and serves the same variety of ice cream, malts and banana splits.
-
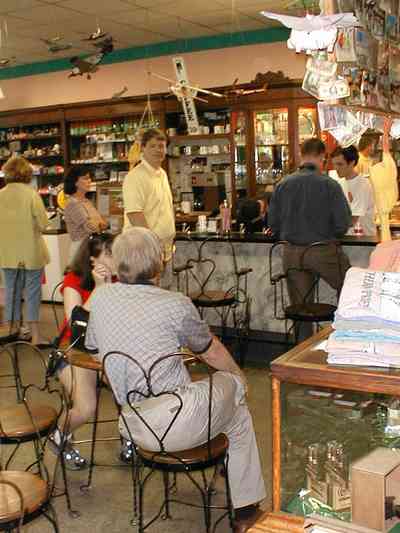
-
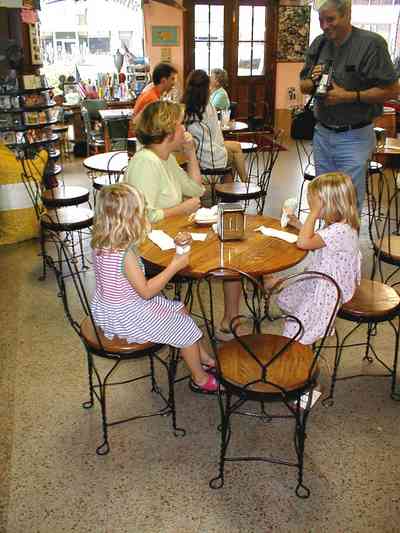
Tourists and shoppers gather in the drugstore to enjoy the old time atmosphere.
-
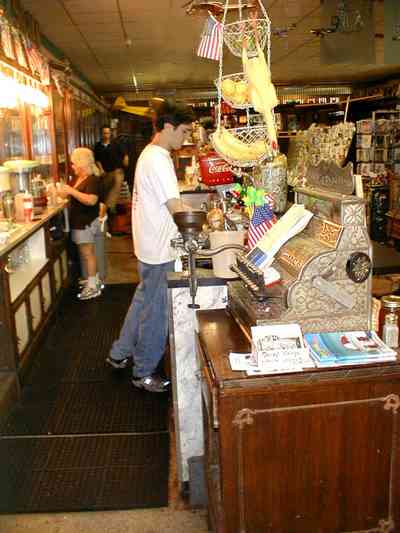
The original cash register is an object of great interest to customers.
-
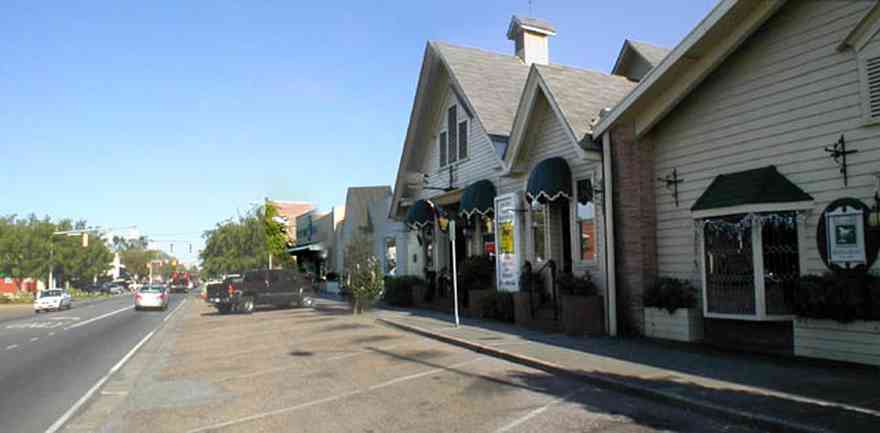
The name of the restaurant was derived from the maxim "Don't look a gift horse in the mouth".
-

This the picnic area at Langdon Beach in Ft. Pickens National Park.
-
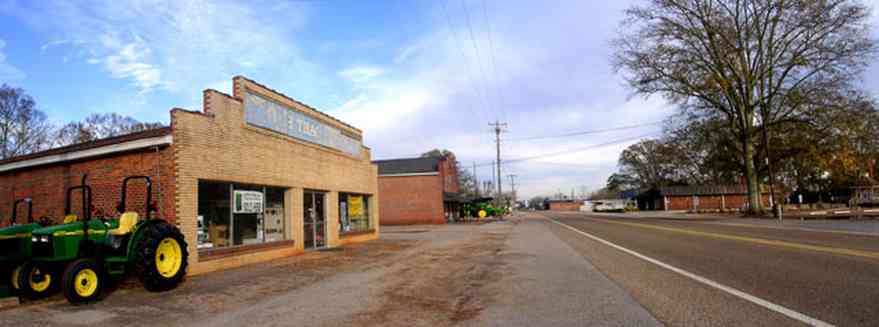
The main street through the town features businesses related to the farming community.
-
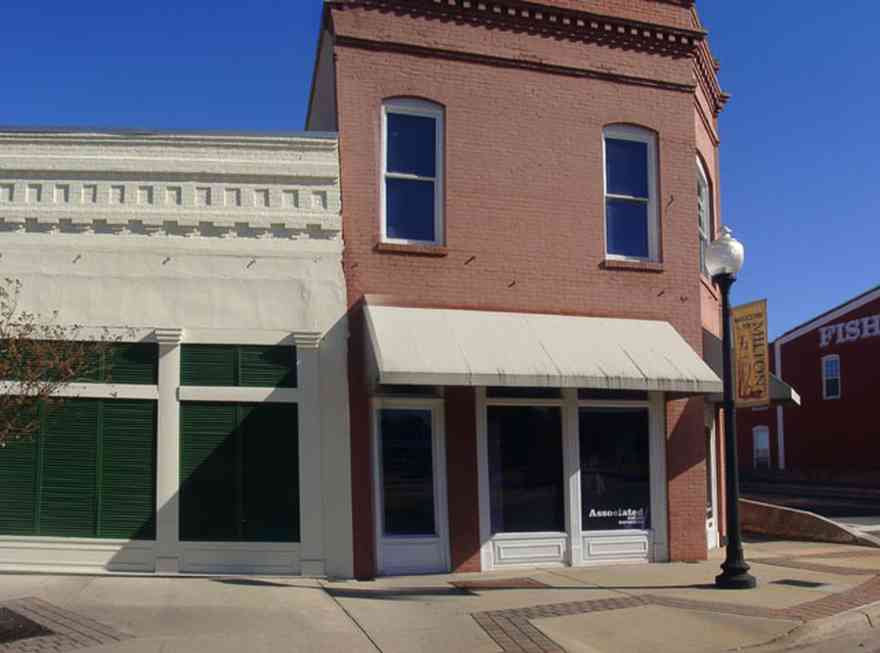
The Milton Drugstore at 128 Willing Street was rebuilt in 1910 after a fire. It burned again in 1987.
-
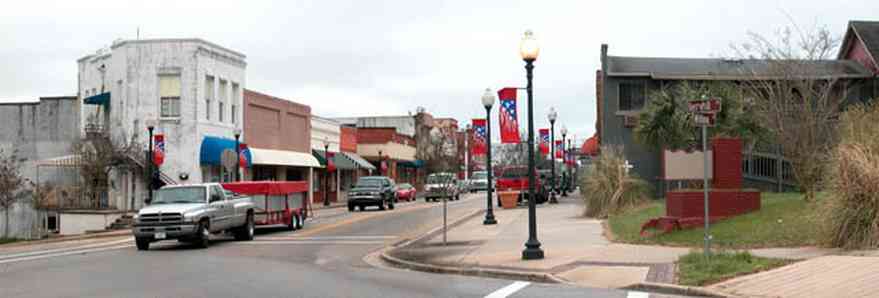
The downtown historic district joins the Blackwater River. Many of the restored storefront buildings can be seen on Willing Street.
-
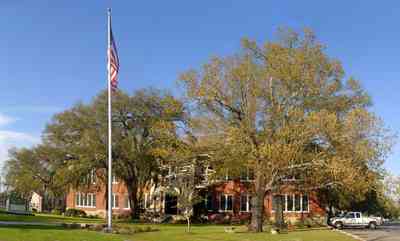
The school administration building is located on the corner of Canal and Pine Street.
-

During the classical revival period, architects generally produced academic designs based on classical or Renaissance precedents.
-
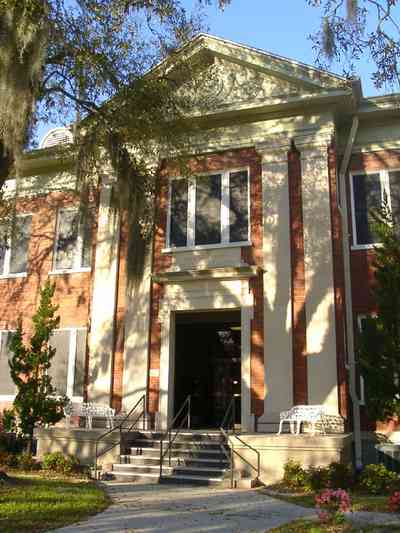
Government buildings were designed in the classic tradition during the late 19th and early 20th century.
-

The school building is located in the Milton Historic District. Facing west from the vantage point of the front steps of the building, several homes can be seen.
-
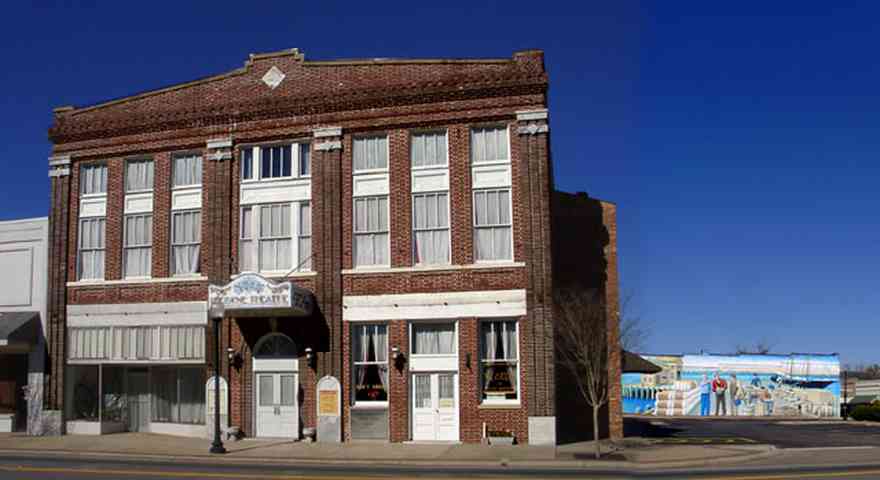
This was one of the first brick buildings constructed after the 1909 fire.
-
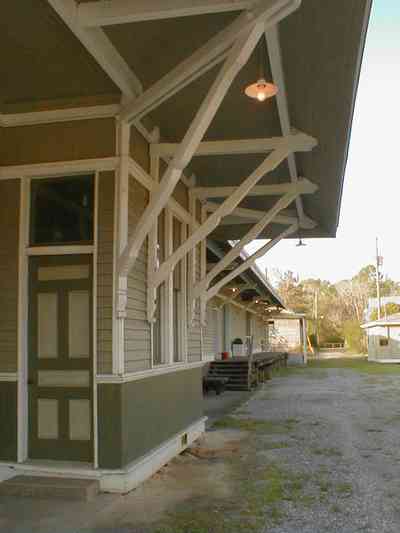
The west side of the station is adjacent to other museum displays of toy trains and the caboose car.
-
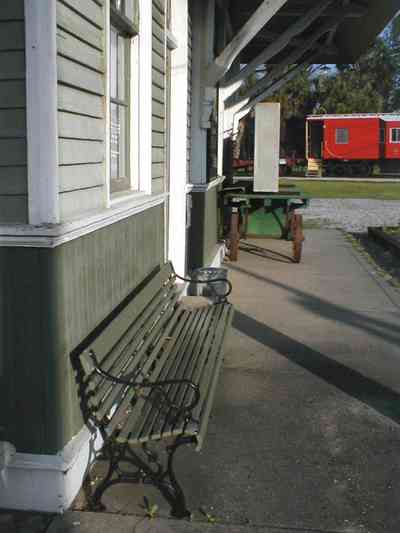
The front of the station faces Henry Street.
-
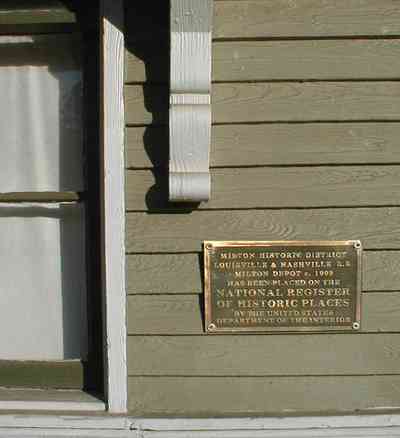
The train station is recognized by the National Register of Historic Places.
-
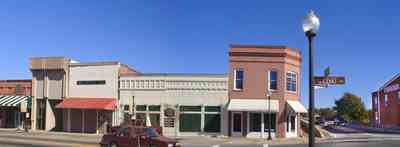
In this view of Willing Street north of the bridge, a continuation of the renovated store front buildings are seen. After a disastrous fire in 1911, the buildings were rebuilt with bricks.
-

The riverwalk park extends for three blocks in the historic district of the downtown area along the river.
-
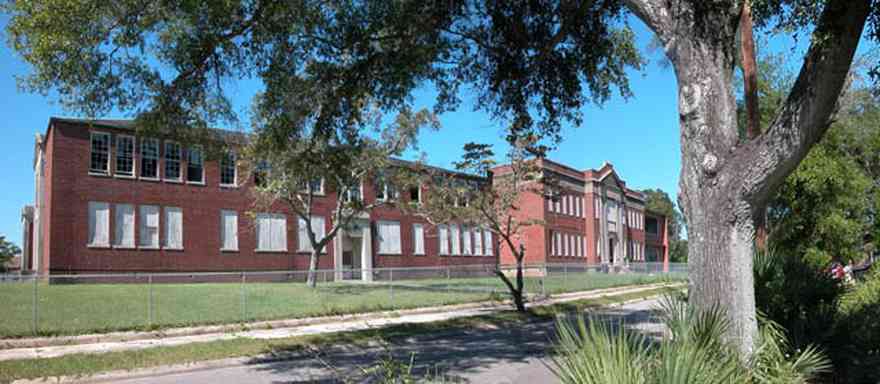
-
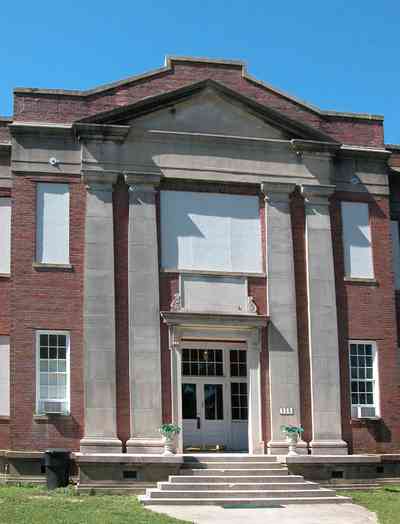
-
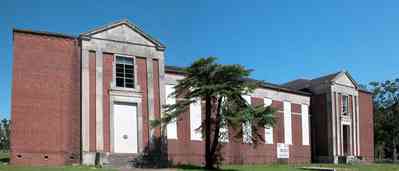
-
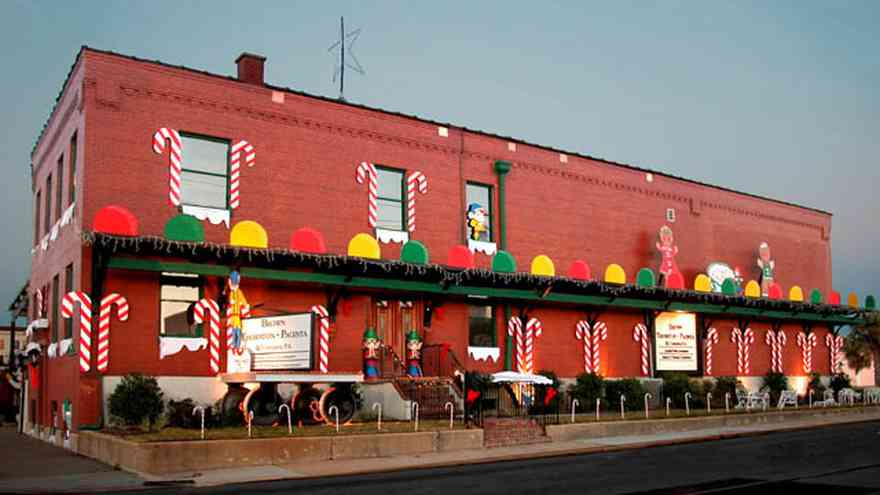
The building is on the northwest corner of Chase and Tarragona Streets. In 2002 the building was elaborately decorated and renamed the "Candy Factory" for the Christmas season. The firm received the grand prize in the Pensacola Historic District Property Owners Christmas Decorating Contest.
-
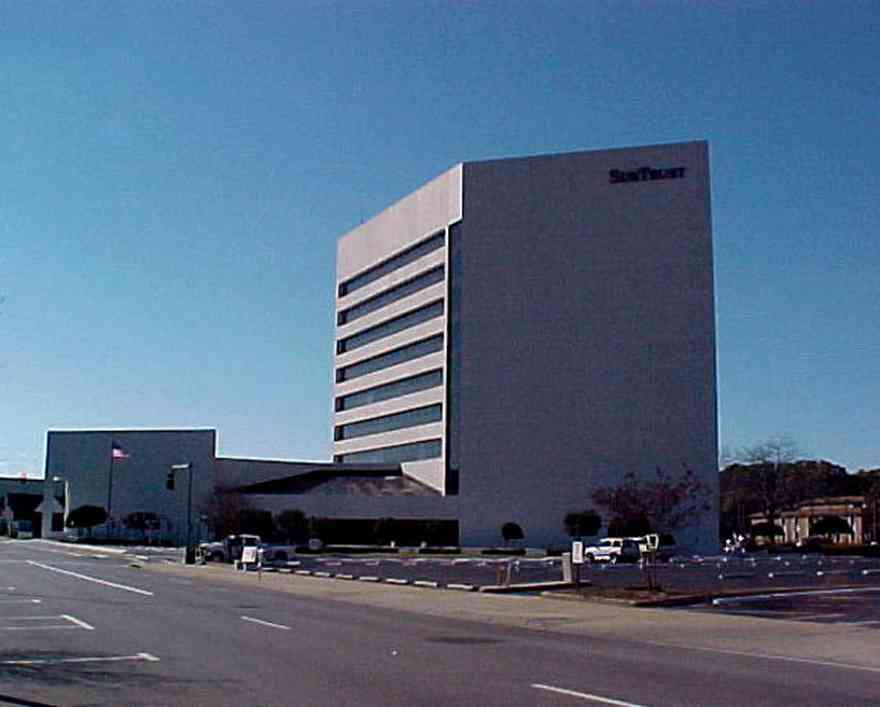
The bank building is located on the north side of West Garden Street.
-
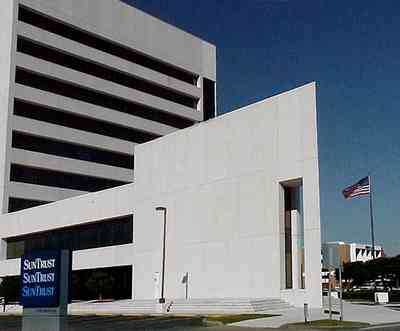
-
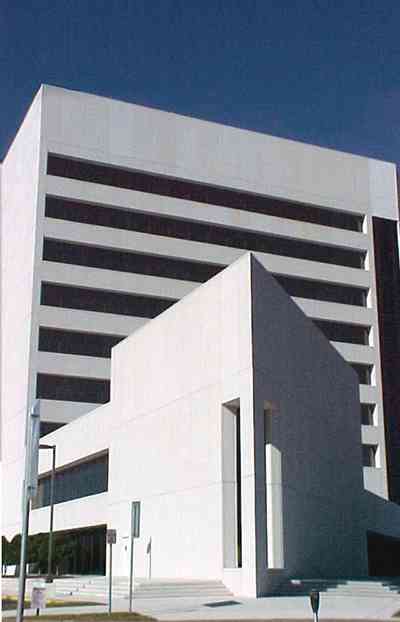
-
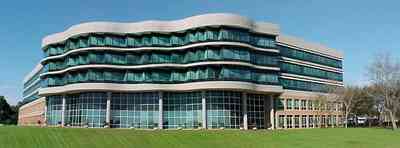
The building faces Pensacola Bay on two city blocks.
-
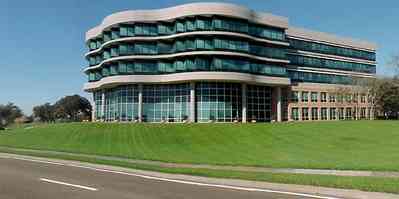
The Hawkshaw community was located on the site of the power company building.
-
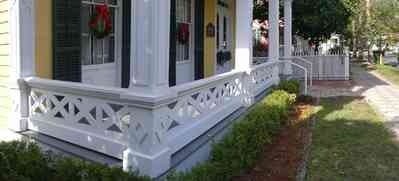
-

This is the south side of the terminal building. The facade faces Main Street.
-
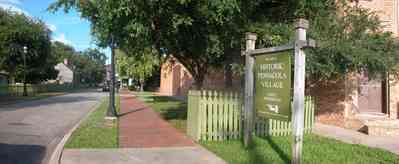
The museum is located on the corner of Zaragoza and Tarragona Streets. The sign on the right designates the official entrance to Historic Pensacola Village. The village is located in the heart of one of the oldest historic districts in the Southeast: the Seville Historic District in Pensacola. Listed on the National Register of Historic Places, the Sevilel Historic District is located on Pensacola Bay.
-
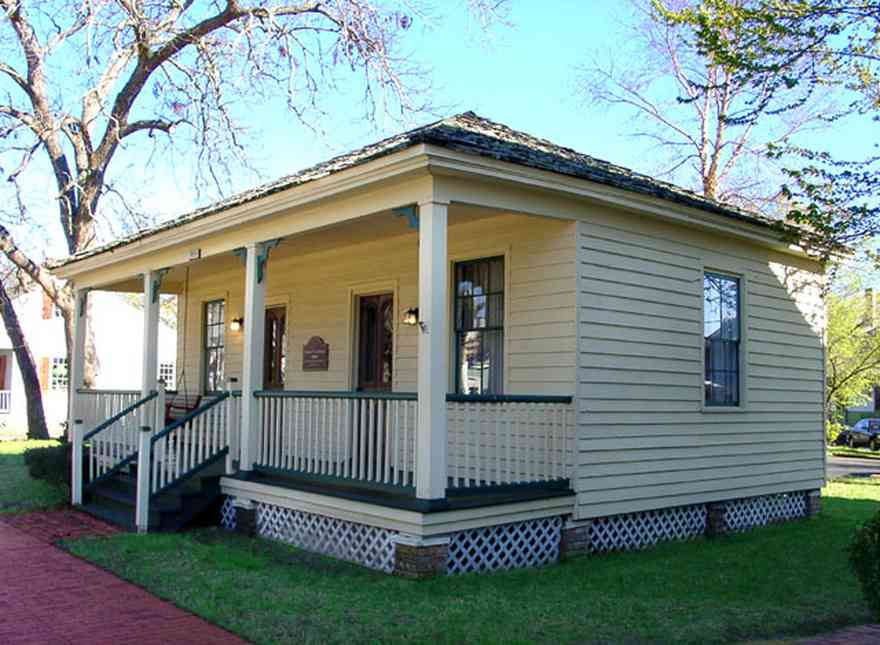
The cottage dates from 1880. It is used as a Historic Village museum displaying tools and implements of the weaver's trade.
-
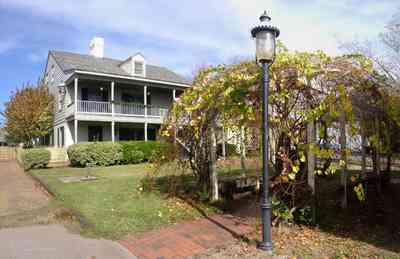
The rear of the Tivoli House faces a courtyard and arbor.
-
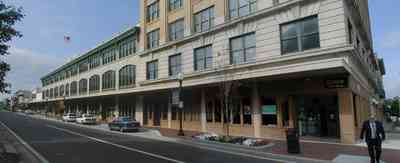
The building dominates the first block of Palafox Place with the three-story addition alongside of the seven story main structure.
-
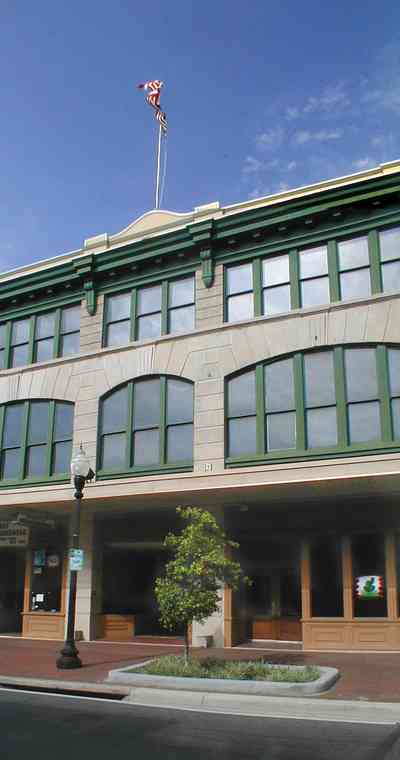
The building is typical of the Chicago style of commercial architecture. New technology and materials produced the skeleton-framed skyscraper.
-
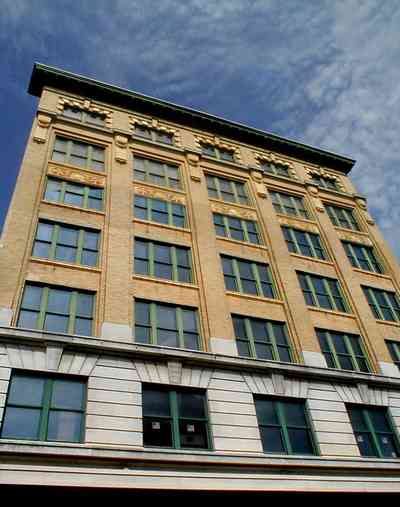
These buildings like classical columns had a base consisting of the lower two stories, a main shaft in which vericality was emphasized by piers between the widows and an elaborate and boldly projecting terra-cotta cornice.
-
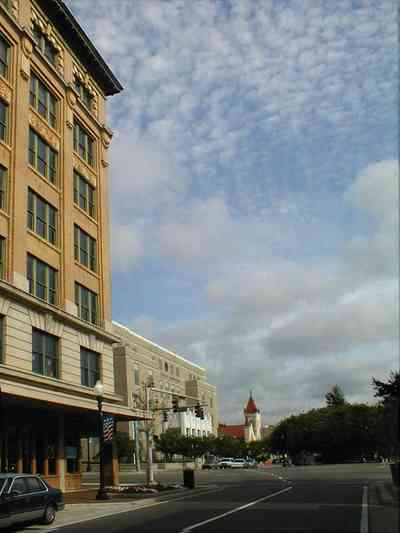
In this northern view, the new Federal Courthouse can be seen on the left in front of the spires of St. Michael Church.
-
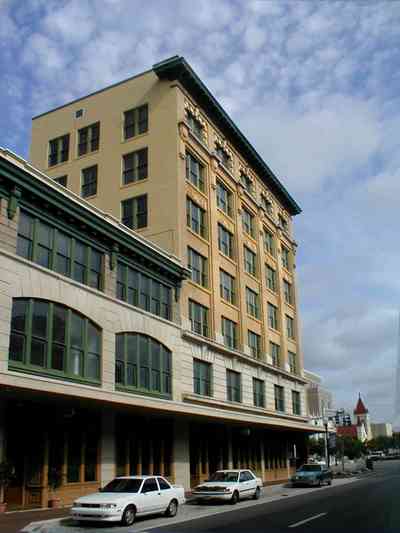
The windows are characteristic of the commercial style. As in the Blount Building, the Chicago window was composed of a large fixed central pane flanked by two narrow casements that provided ventilation. Large display windows occupy the gound-floor level.
-
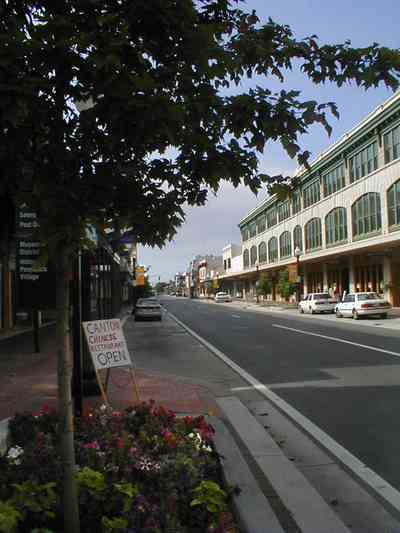
A view to the south shows the first block of Palafox Place.
-
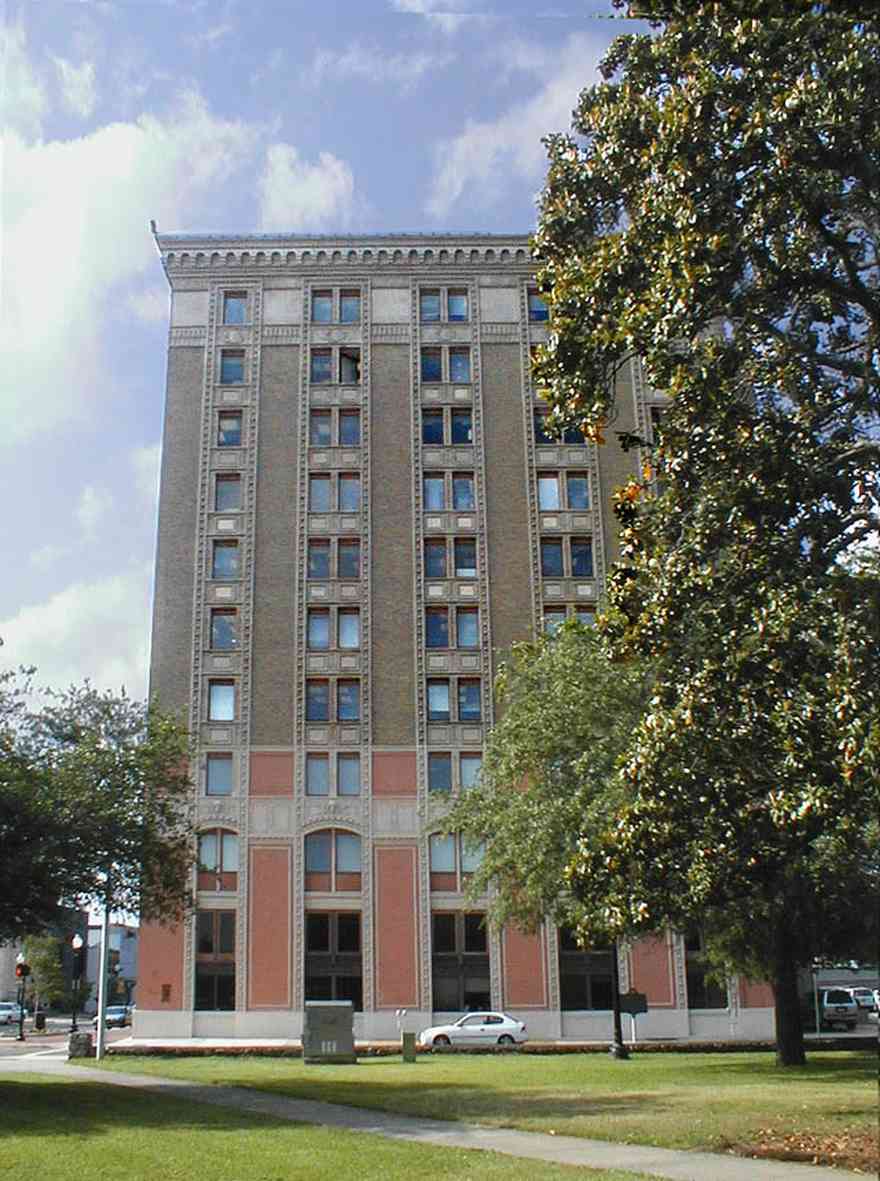
The south side of the Empire Building faces Plaza Ferdinand.
-
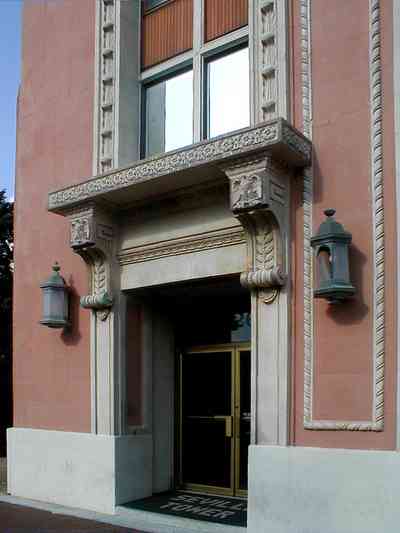
The entrance to the building on Palafox Place is typical of the Chicago School Design with its creative ornamentation above the door on the spandrels (horizontal divisions between windows) and on the cornice.
-
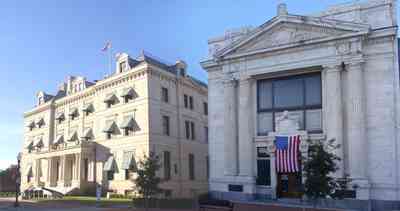
Like its neighbor, the white marble ediface of the bank building with its classical pediment follows the classical revival style of the courthouse.
-
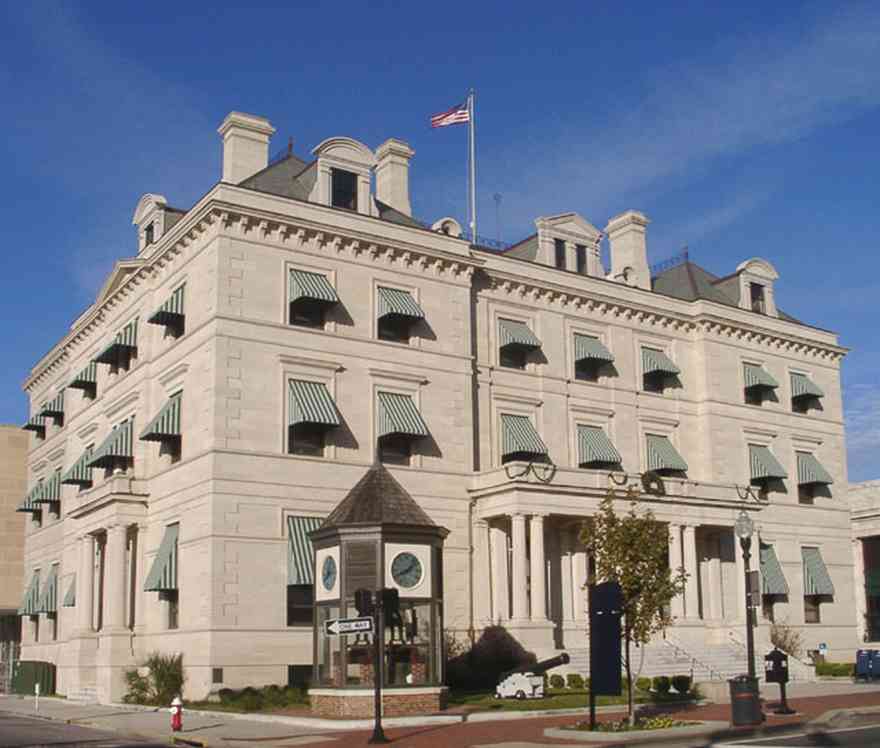
The old courthouse building is constructed of stone. Paired columns with plinths, the entrance and detailing give the courthouse its traditional classical precedents of the revival style.
-
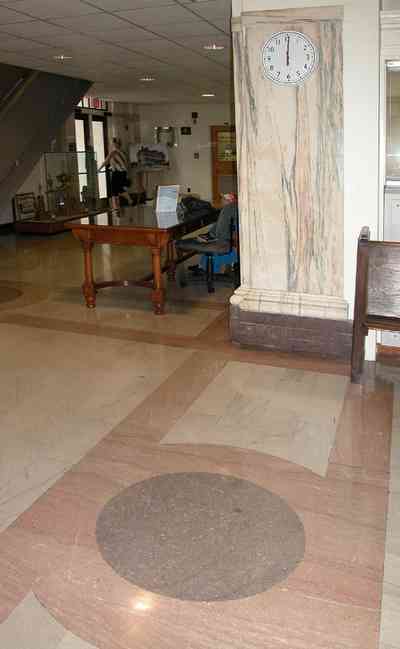
The entrance off Palafox Street can be seen at the top of the photograph.
-
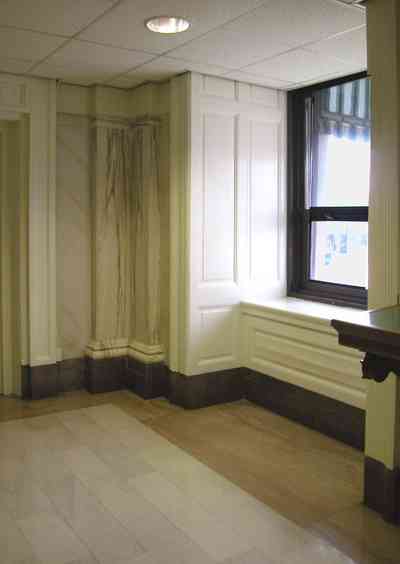
-
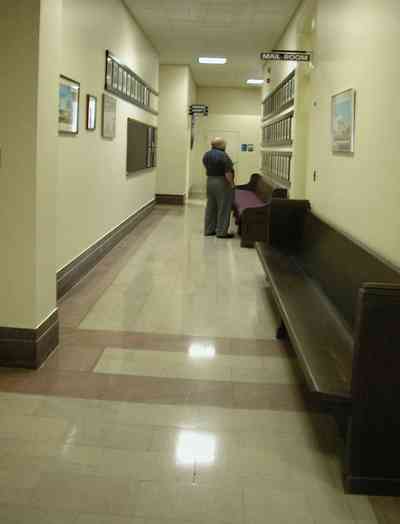
County Commissioner's offices are located on the third floor.
-
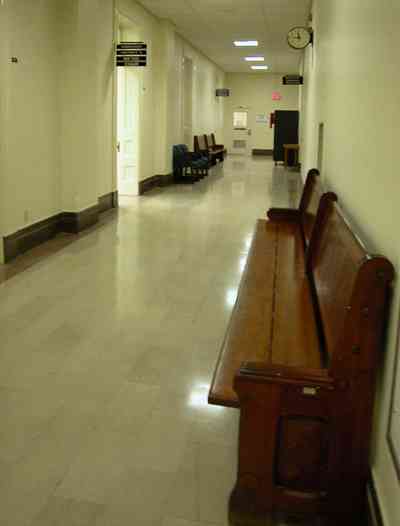
-
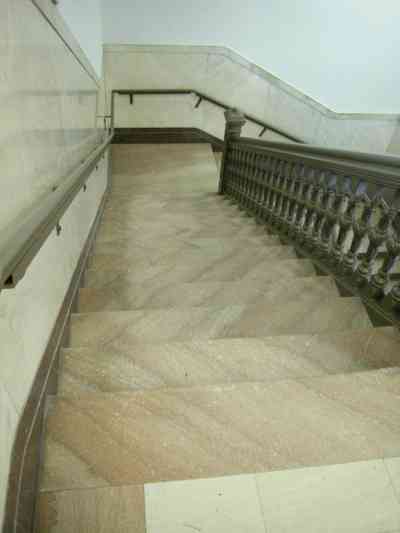
The marble staircase has remained unchanged since the building was constructed.
-
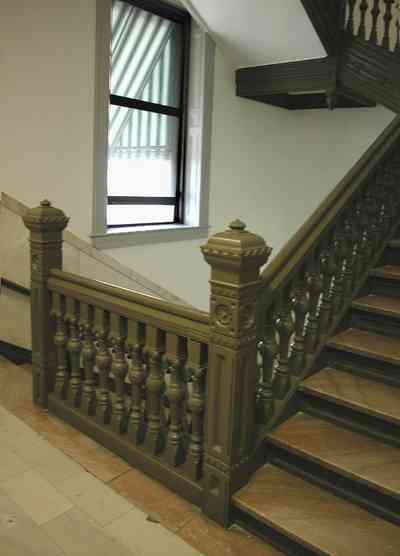
-
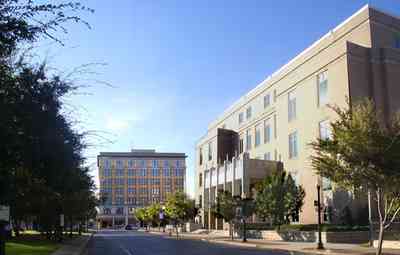
The Federal Courthouse is on the right of the photo. The Brent Building, in the center is located at the intersection of Palafox and Garden Street.
-
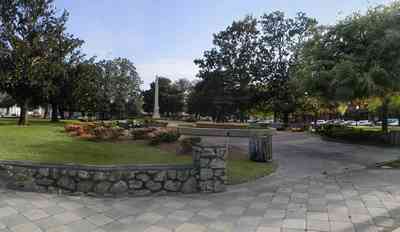
-
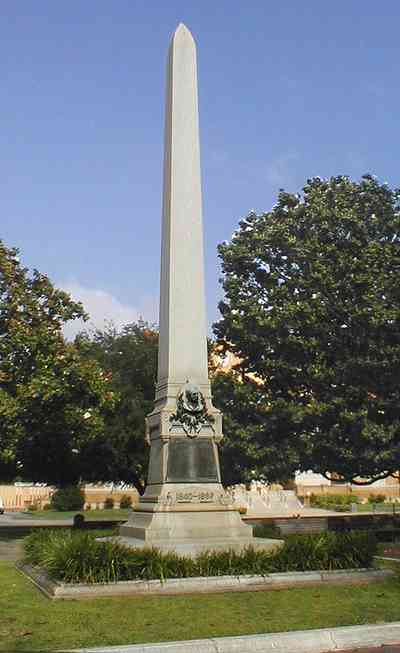
-
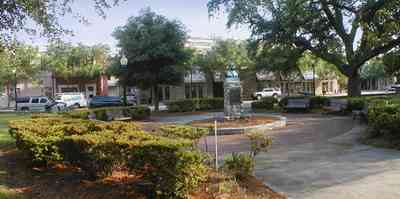
-
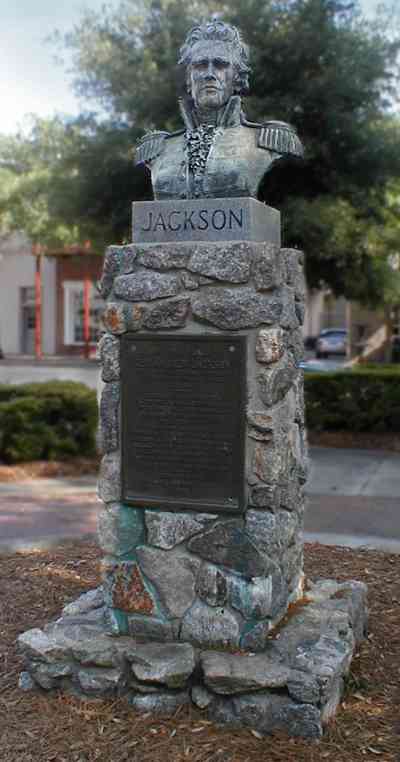
-
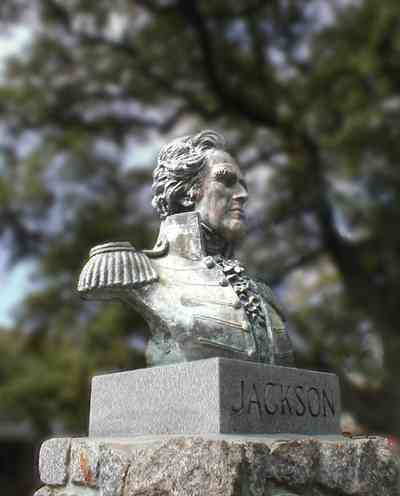
-
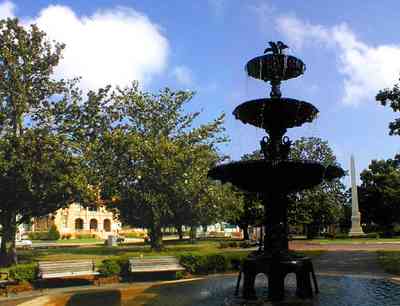
-
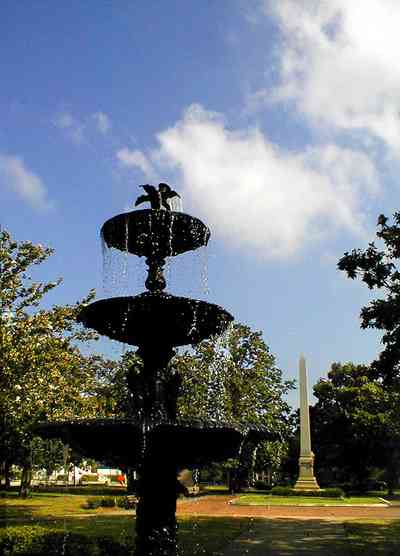
-
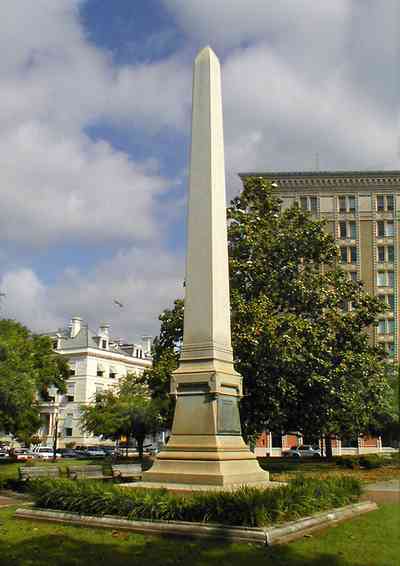
-
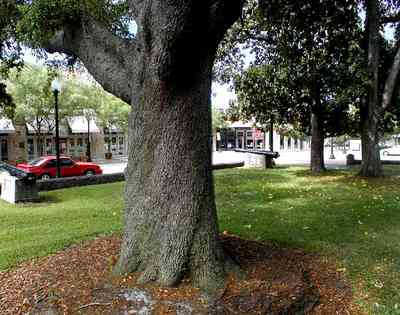
-
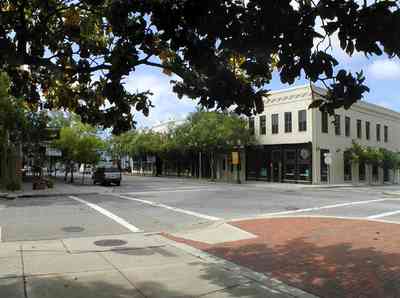
-

The restaurant is located in the building on the right of the photograph.
-
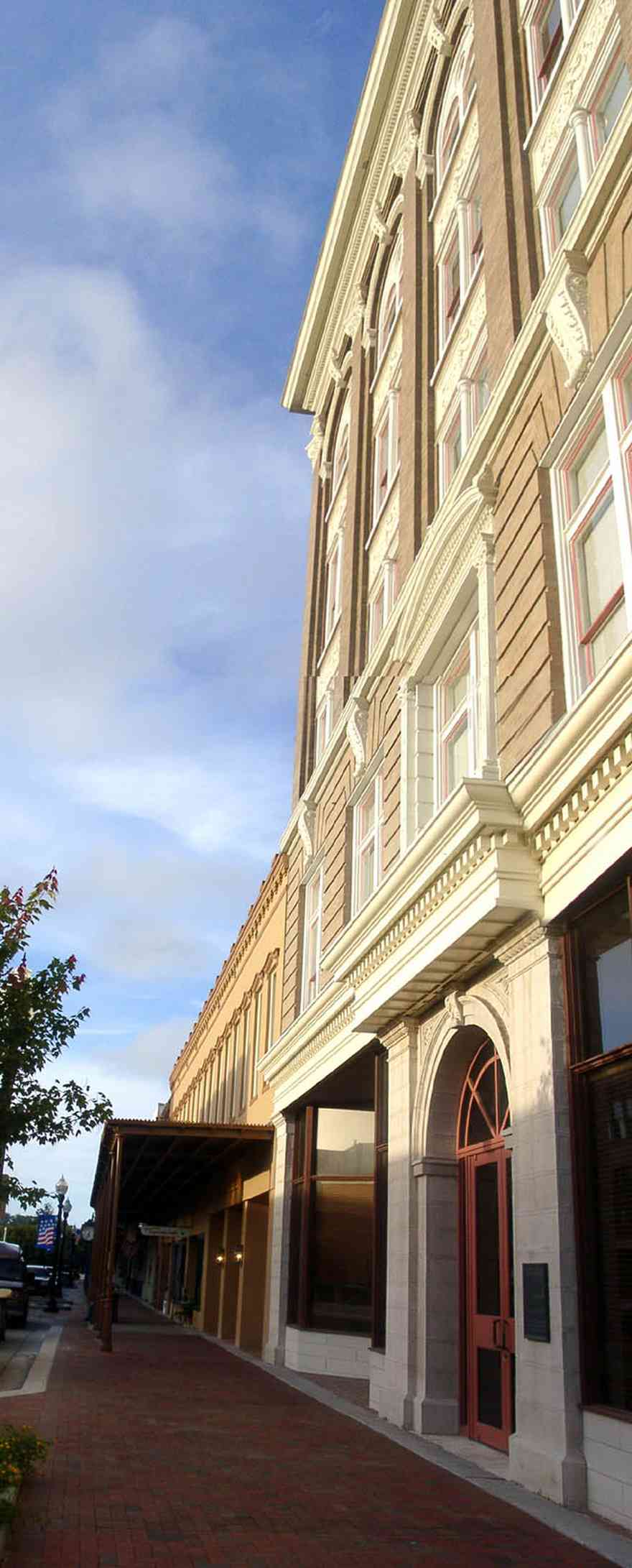
-
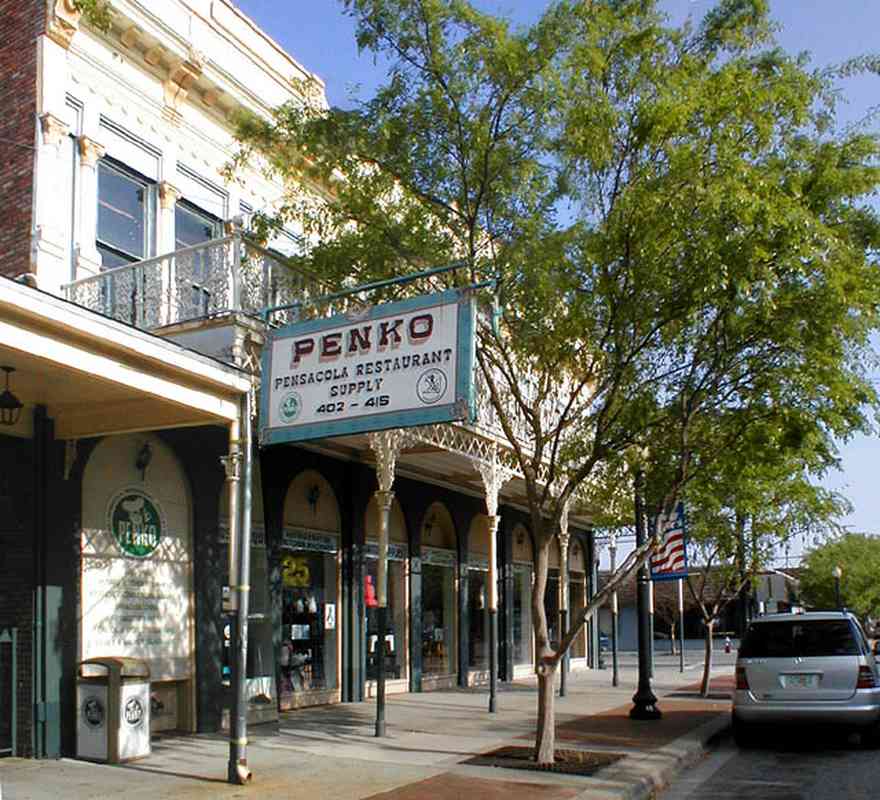
Penko Restaurant Supply Company is located on Palafox Street.
-
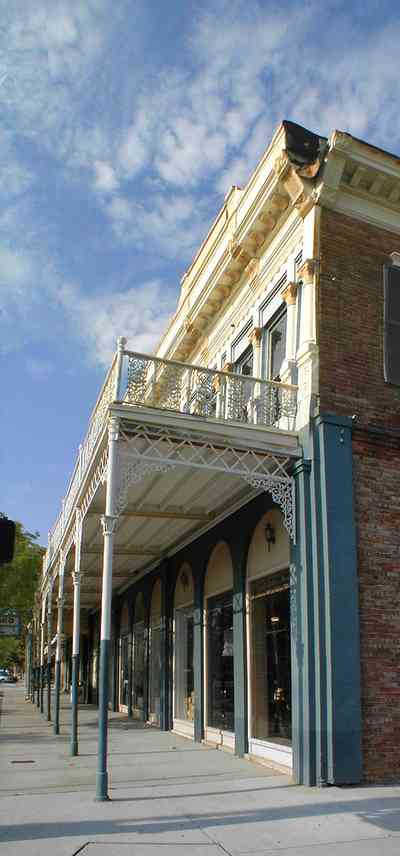
This view of the building shows the arcade formed by the wrought-iron balcony.
-
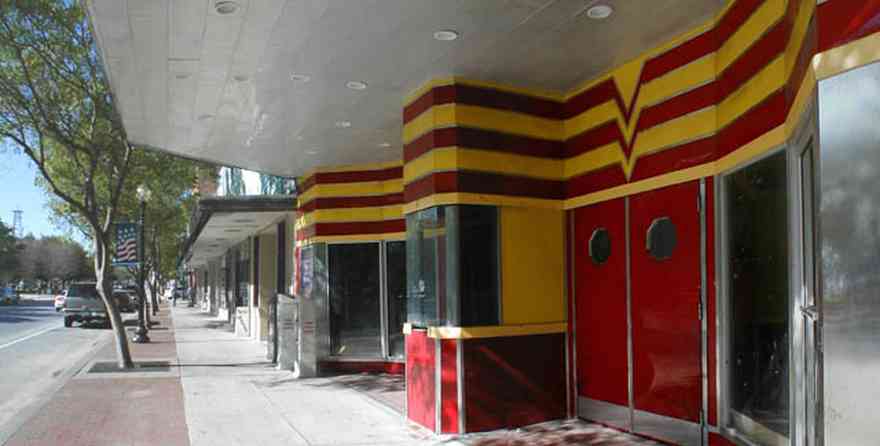
Hollywood movies of the 1930s helped popularize the Art Deco style.
-

-
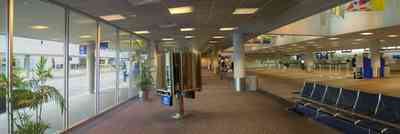
The ticketing area is located downstairs at curbside.
-
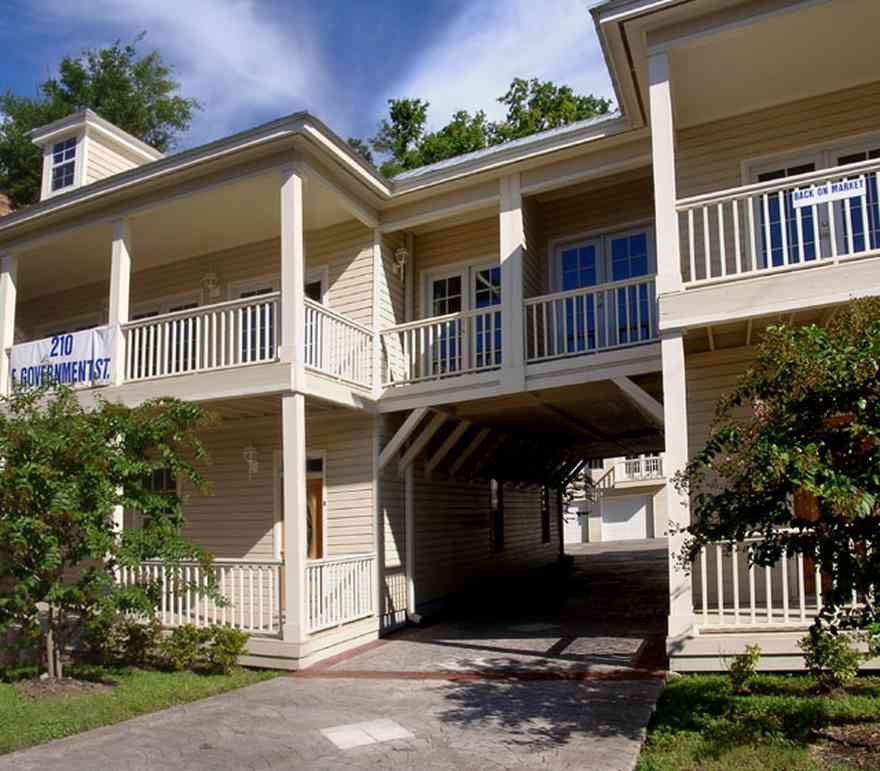
The building complex consists of four dwelling units. The two front units are designed for combination office and residential use.
-
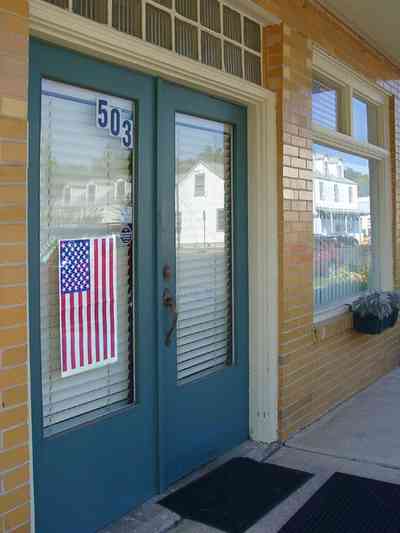
The small brick building was used as a grocery store. It was built in the 1930's to serve the downtown neighborhood.
-
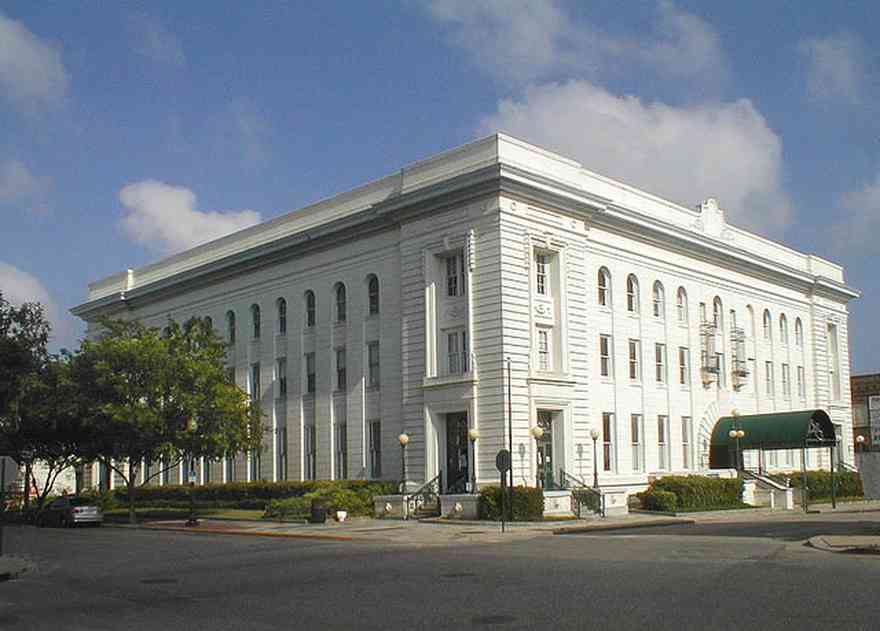
The Cultural Center is located at the corner of Jefferson and Zaragoza Street.
-

This is the north entrance of the building facing Zaragoza Street.
-
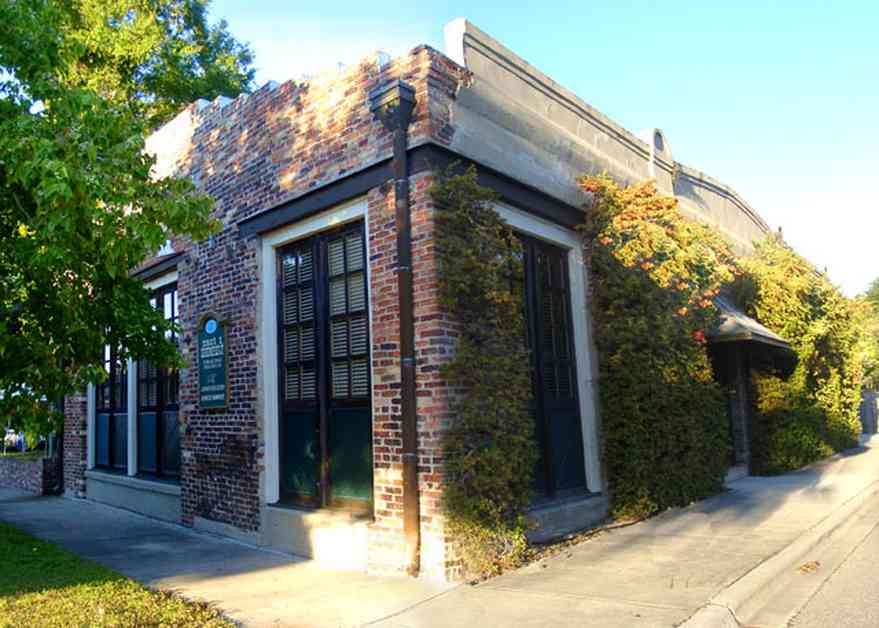
-
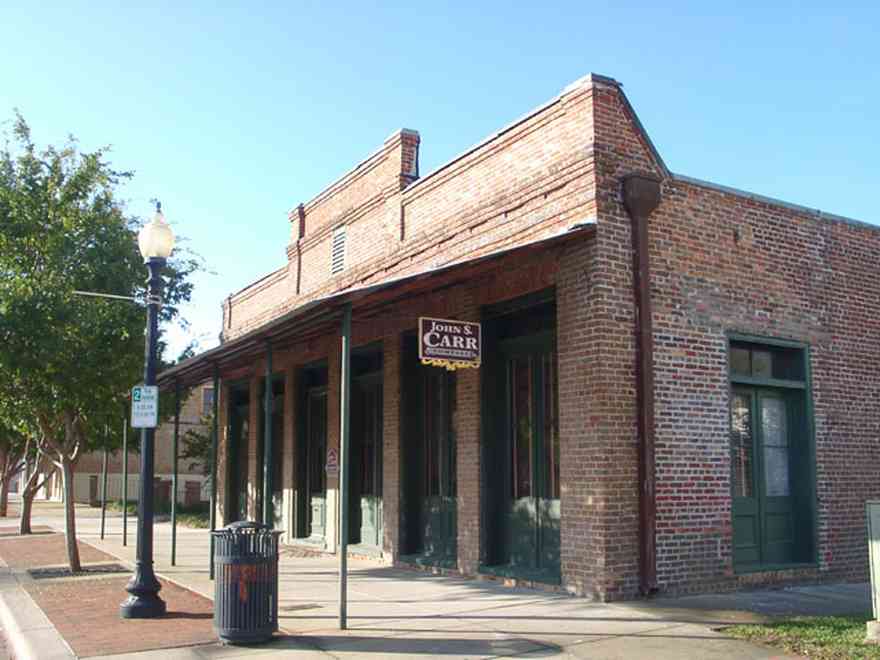
The office of real estate developer, John Carr is located on Palafox Street.
-
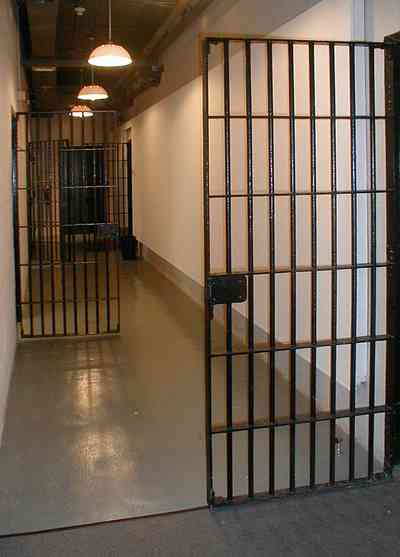
The cells to the left are used for children's art classes.
-
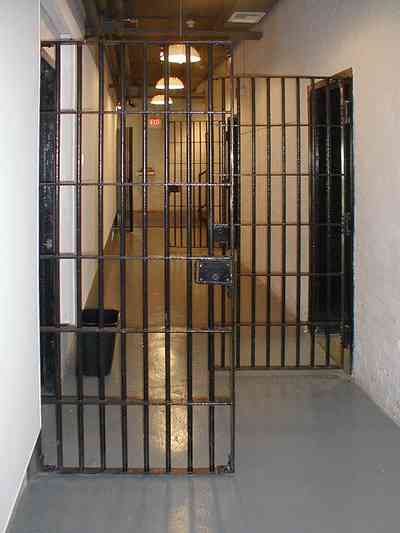
The original jail equipment remains in place with the keys still in the locks.
-
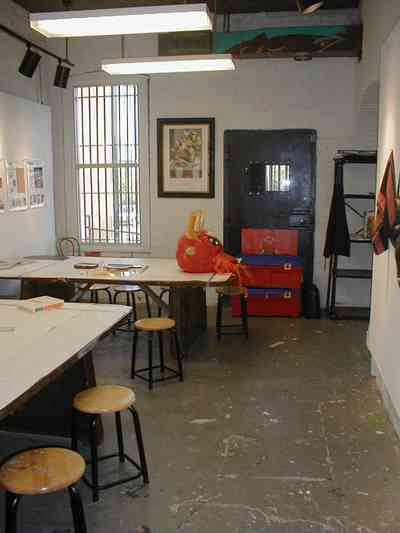
The room/cell is used for children's art classes.
-
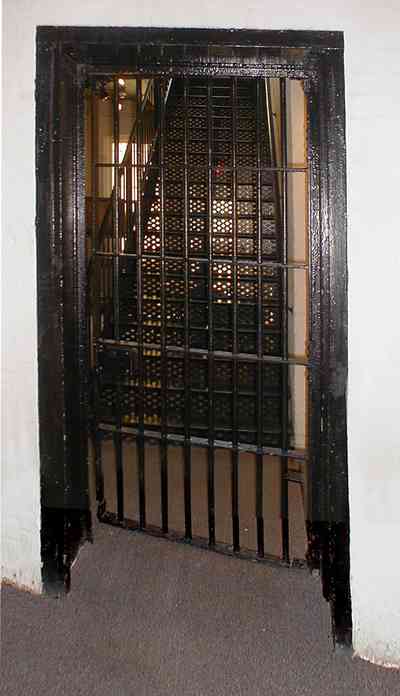
The barred door leads into the hall. Stairs to the second floor are immediately across the hall.
-
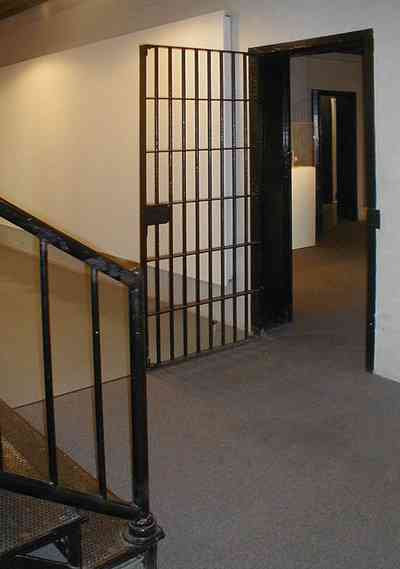
There are galleries across the hall from the staircase.
-
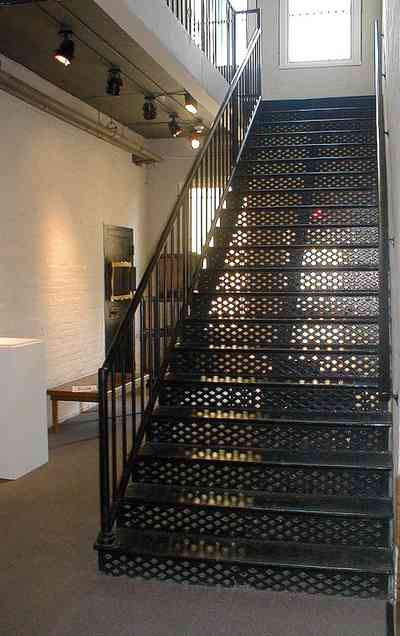
The staircase leads to the second floor galleries.
-
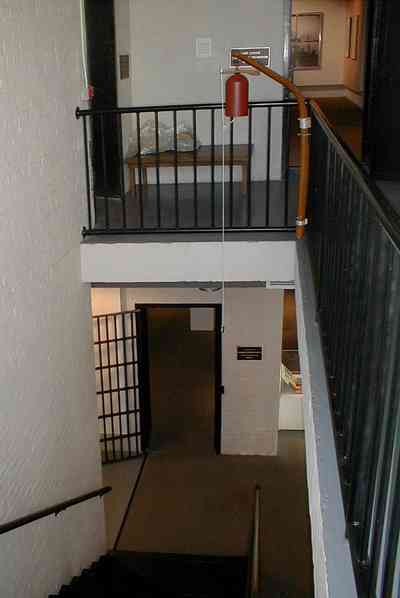
Large galleries are located off the upstairs hall.
-
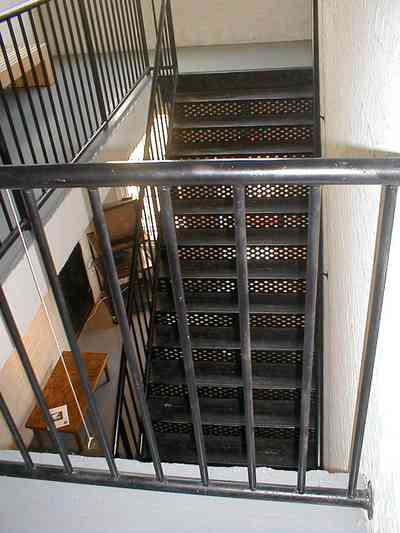
The stairwell is lit by natural light from the large windows and open staircase.
-
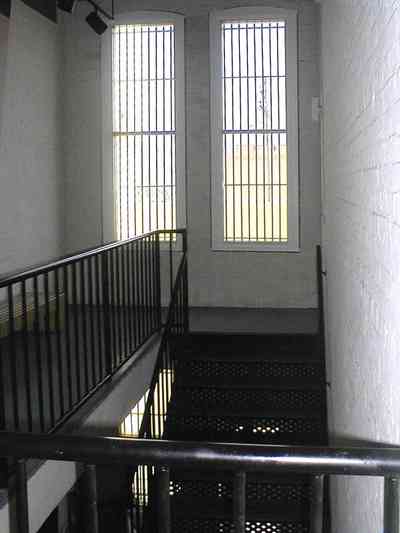
There are large barred windows on the south side of the building.
-
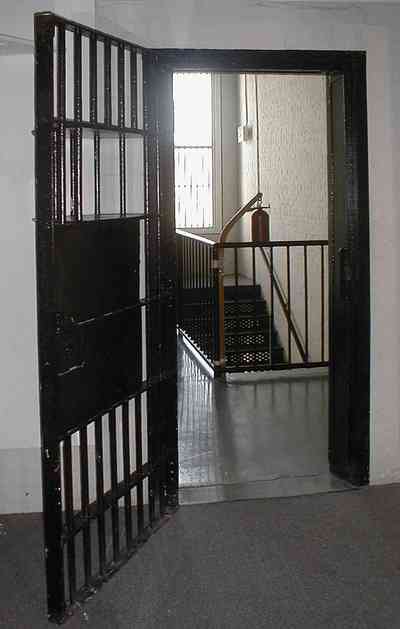
One of the second floor galleries is located off the stairwell.
-
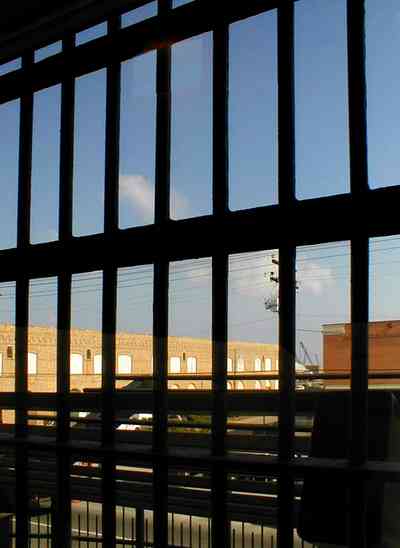
Main Street can be seen out of an upstairs window. The buildings are early 20th century warehouses, now converted into office buildings.
-
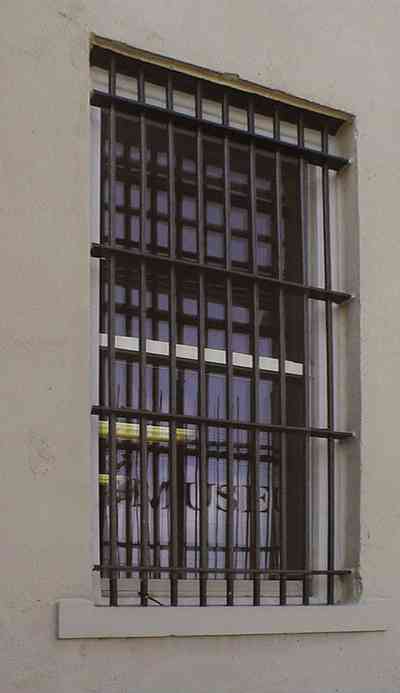
Exterior barred windows face Main Street.
-
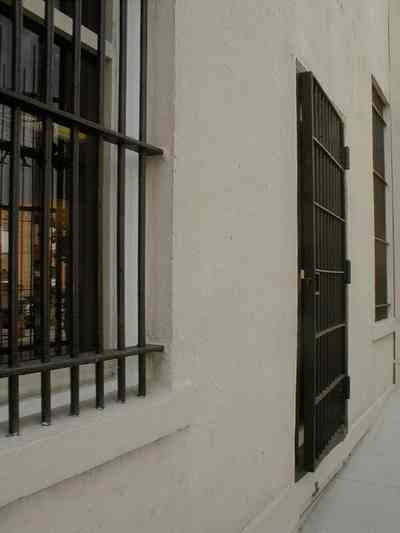
The exterior walls are finished with stucco.
-
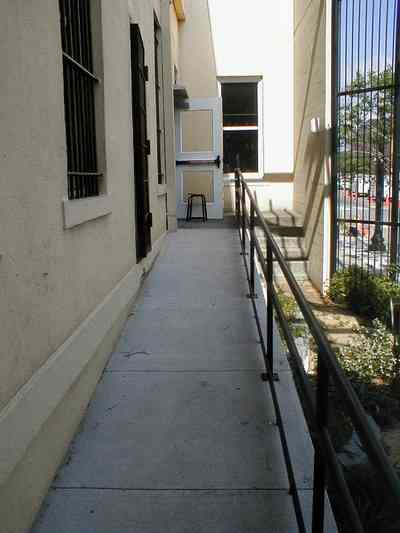
A small sculpture garden is located between the building and the sidewalk on Main Street.
-
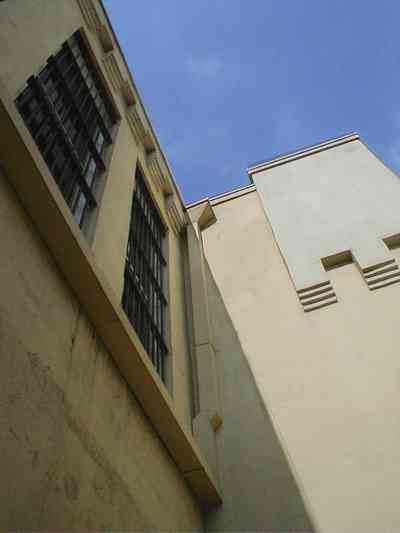
Details of the Spanish Revival architecture can be seen along the roof line. As is typical of classical revival in government buildings of the first half of the 20th century, this style owes much to the Beaux Arts interpretation of classical design.
-
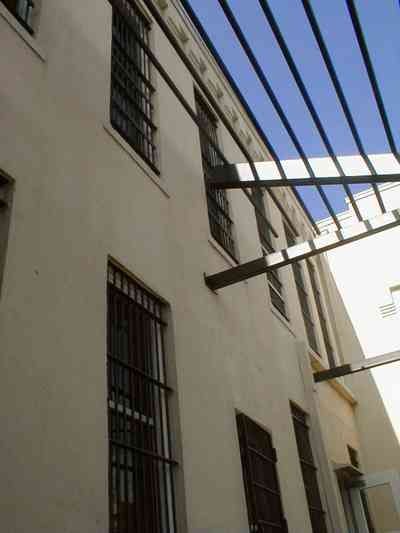
Renovations to the building have extended and enhanced the original construction style with additional metal work.
-

These warehouses are located on Jefferson and Main Street in the historic district of downtown Pensacola.
-
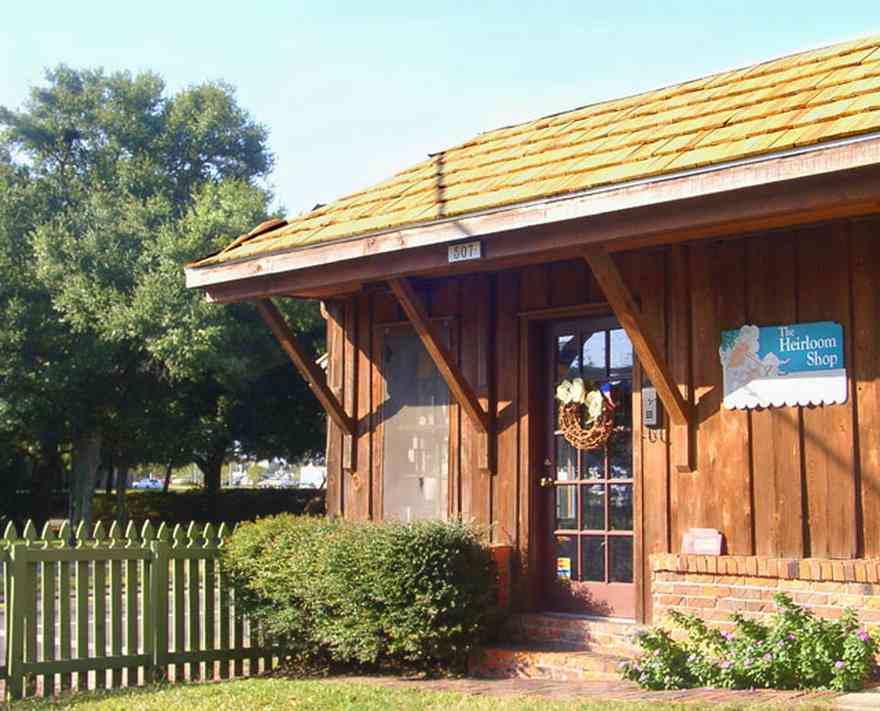
The building is part of the State of Florida village complex.
-
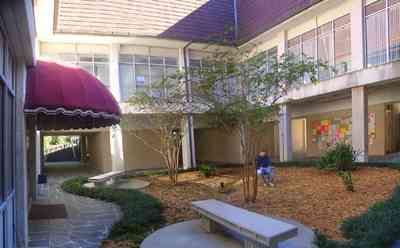
-

-

-
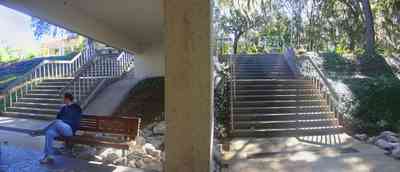
-
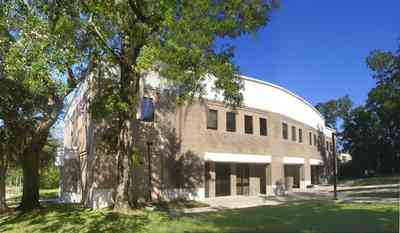
-

-


 The Methodist Church in Bagdad as seen from the vantage point of Forsyth Street. The viewer is facing south.
The Methodist Church in Bagdad as seen from the vantage point of Forsyth Street. The viewer is facing south. Viewer is facing north on Forsyth St. The church is located on the right of the picture.
Viewer is facing north on Forsyth St. The church is located on the right of the picture. The building is located at 600 West Gregory Street in downtown Pensacola.
The building is located at 600 West Gregory Street in downtown Pensacola. The semi-circular driveway is accessed from West Gregory Street.
The semi-circular driveway is accessed from West Gregory Street.



 The elegant Regency doorway is a welcoming touch.
The elegant Regency doorway is a welcoming touch. This is the east side of the facility. The visitor parking area is on the northeast side of the building.
This is the east side of the facility. The visitor parking area is on the northeast side of the building. There is about 30 parking spaces in this lot.
There is about 30 parking spaces in this lot. The building at the far end of the street is Ole Willie Restaurant.
The building at the far end of the street is Ole Willie Restaurant. The western end of the center of Brewton is the intersection of Sawell Road and Highway 31.
The western end of the center of Brewton is the intersection of Sawell Road and Highway 31.


 Century is a small town that flourished at the end of the 19th century. The major industry was the lumber business. The historic district features Victorian homes.
Century is a small town that flourished at the end of the 19th century. The major industry was the lumber business. The historic district features Victorian homes. The shotgun house is a typical style and served as home for many lumber mill workers.
The shotgun house is a typical style and served as home for many lumber mill workers. Across the CSX railroad yard from Century is a view of downtown Flomaton, Alabama
Across the CSX railroad yard from Century is a view of downtown Flomaton, Alabama The building is an imposing and formal style for a small rural school.
The building is an imposing and formal style for a small rural school.
 The old hospital building is now used as office space.
The old hospital building is now used as office space. The drugstore has been restored to its original function as a soda shop by the new owners.
The drugstore has been restored to its original function as a soda shop by the new owners. The store was built in 1927.
The store was built in 1927. The owners reinstalled the original racks and store cases.
The owners reinstalled the original racks and store cases.

 The soda fountain functions much as it did in the early 20th century and serves the same variety of ice cream, malts and banana splits.
The soda fountain functions much as it did in the early 20th century and serves the same variety of ice cream, malts and banana splits.
 Tourists and shoppers gather in the drugstore to enjoy the old time atmosphere.
Tourists and shoppers gather in the drugstore to enjoy the old time atmosphere. The original cash register is an object of great interest to customers.
The original cash register is an object of great interest to customers. The name of the restaurant was derived from the maxim "Don't look a gift horse in the mouth".
The name of the restaurant was derived from the maxim "Don't look a gift horse in the mouth". This the picnic area at Langdon Beach in Ft. Pickens National Park.
This the picnic area at Langdon Beach in Ft. Pickens National Park. The main street through the town features businesses related to the farming community.
The main street through the town features businesses related to the farming community. The Milton Drugstore at 128 Willing Street was rebuilt in 1910 after a fire. It burned again in 1987.
The Milton Drugstore at 128 Willing Street was rebuilt in 1910 after a fire. It burned again in 1987. The downtown historic district joins the Blackwater River. Many of the restored storefront buildings can be seen on Willing Street.
The downtown historic district joins the Blackwater River. Many of the restored storefront buildings can be seen on Willing Street. The school administration building is located on the corner of Canal and Pine Street.
The school administration building is located on the corner of Canal and Pine Street. During the classical revival period, architects generally produced academic designs based on classical or Renaissance precedents.
During the classical revival period, architects generally produced academic designs based on classical or Renaissance precedents. Government buildings were designed in the classic tradition during the late 19th and early 20th century.
Government buildings were designed in the classic tradition during the late 19th and early 20th century. The school building is located in the Milton Historic District. Facing west from the vantage point of the front steps of the building, several homes can be seen.
The school building is located in the Milton Historic District. Facing west from the vantage point of the front steps of the building, several homes can be seen. This was one of the first brick buildings constructed after the 1909 fire.
This was one of the first brick buildings constructed after the 1909 fire. The west side of the station is adjacent to other museum displays of toy trains and the caboose car.
The west side of the station is adjacent to other museum displays of toy trains and the caboose car. The front of the station faces Henry Street.
The front of the station faces Henry Street. The train station is recognized by the National Register of Historic Places.
The train station is recognized by the National Register of Historic Places. In this view of Willing Street north of the bridge, a continuation of the renovated store front buildings are seen. After a disastrous fire in 1911, the buildings were rebuilt with bricks.
In this view of Willing Street north of the bridge, a continuation of the renovated store front buildings are seen. After a disastrous fire in 1911, the buildings were rebuilt with bricks. The riverwalk park extends for three blocks in the historic district of the downtown area along the river.
The riverwalk park extends for three blocks in the historic district of the downtown area along the river.


 The building is on the northwest corner of Chase and Tarragona Streets. In 2002 the building was elaborately decorated and renamed the "Candy Factory" for the Christmas season. The firm received the grand prize in the Pensacola Historic District Property Owners Christmas Decorating Contest.
The building is on the northwest corner of Chase and Tarragona Streets. In 2002 the building was elaborately decorated and renamed the "Candy Factory" for the Christmas season. The firm received the grand prize in the Pensacola Historic District Property Owners Christmas Decorating Contest. The bank building is located on the north side of West Garden Street.
The bank building is located on the north side of West Garden Street.

 The building faces Pensacola Bay on two city blocks.
The building faces Pensacola Bay on two city blocks. The Hawkshaw community was located on the site of the power company building.
The Hawkshaw community was located on the site of the power company building.
 This is the south side of the terminal building. The facade faces Main Street.
This is the south side of the terminal building. The facade faces Main Street. The museum is located on the corner of Zaragoza and Tarragona Streets. The sign on the right designates the official entrance to Historic Pensacola Village. The village is located in the heart of one of the oldest historic districts in the Southeast: the Seville Historic District in Pensacola. Listed on the National Register of Historic Places, the Sevilel Historic District is located on Pensacola Bay.
The museum is located on the corner of Zaragoza and Tarragona Streets. The sign on the right designates the official entrance to Historic Pensacola Village. The village is located in the heart of one of the oldest historic districts in the Southeast: the Seville Historic District in Pensacola. Listed on the National Register of Historic Places, the Sevilel Historic District is located on Pensacola Bay. The cottage dates from 1880. It is used as a Historic Village museum displaying tools and implements of the weaver's trade.
The cottage dates from 1880. It is used as a Historic Village museum displaying tools and implements of the weaver's trade. The rear of the Tivoli House faces a courtyard and arbor.
The rear of the Tivoli House faces a courtyard and arbor. The building dominates the first block of Palafox Place with the three-story addition alongside of the seven story main structure.
The building dominates the first block of Palafox Place with the three-story addition alongside of the seven story main structure. The building is typical of the Chicago style of commercial architecture. New technology and materials produced the skeleton-framed skyscraper.
The building is typical of the Chicago style of commercial architecture. New technology and materials produced the skeleton-framed skyscraper. These buildings like classical columns had a base consisting of the lower two stories, a main shaft in which vericality was emphasized by piers between the widows and an elaborate and boldly projecting terra-cotta cornice.
These buildings like classical columns had a base consisting of the lower two stories, a main shaft in which vericality was emphasized by piers between the widows and an elaborate and boldly projecting terra-cotta cornice. In this northern view, the new Federal Courthouse can be seen on the left in front of the spires of St. Michael Church.
In this northern view, the new Federal Courthouse can be seen on the left in front of the spires of St. Michael Church. The windows are characteristic of the commercial style. As in the Blount Building, the Chicago window was composed of a large fixed central pane flanked by two narrow casements that provided ventilation. Large display windows occupy the gound-floor level.
The windows are characteristic of the commercial style. As in the Blount Building, the Chicago window was composed of a large fixed central pane flanked by two narrow casements that provided ventilation. Large display windows occupy the gound-floor level. A view to the south shows the first block of Palafox Place.
A view to the south shows the first block of Palafox Place. The south side of the Empire Building faces Plaza Ferdinand.
The south side of the Empire Building faces Plaza Ferdinand. The entrance to the building on Palafox Place is typical of the Chicago School Design with its creative ornamentation above the door on the spandrels (horizontal divisions between windows) and on the cornice.
The entrance to the building on Palafox Place is typical of the Chicago School Design with its creative ornamentation above the door on the spandrels (horizontal divisions between windows) and on the cornice. Like its neighbor, the white marble ediface of the bank building with its classical pediment follows the classical revival style of the courthouse.
Like its neighbor, the white marble ediface of the bank building with its classical pediment follows the classical revival style of the courthouse. The old courthouse building is constructed of stone. Paired columns with plinths, the entrance and detailing give the courthouse its traditional classical precedents of the revival style.
The old courthouse building is constructed of stone. Paired columns with plinths, the entrance and detailing give the courthouse its traditional classical precedents of the revival style. The entrance off Palafox Street can be seen at the top of the photograph.
The entrance off Palafox Street can be seen at the top of the photograph.
 County Commissioner's offices are located on the third floor.
County Commissioner's offices are located on the third floor.
 The marble staircase has remained unchanged since the building was constructed.
The marble staircase has remained unchanged since the building was constructed.
 The Federal Courthouse is on the right of the photo. The Brent Building, in the center is located at the intersection of Palafox and Garden Street.
The Federal Courthouse is on the right of the photo. The Brent Building, in the center is located at the intersection of Palafox and Garden Street.









 The restaurant is located in the building on the right of the photograph.
The restaurant is located in the building on the right of the photograph.
 Penko Restaurant Supply Company is located on Palafox Street.
Penko Restaurant Supply Company is located on Palafox Street. This view of the building shows the arcade formed by the wrought-iron balcony.
This view of the building shows the arcade formed by the wrought-iron balcony. Hollywood movies of the 1930s helped popularize the Art Deco style.
Hollywood movies of the 1930s helped popularize the Art Deco style.
 The ticketing area is located downstairs at curbside.
The ticketing area is located downstairs at curbside. The building complex consists of four dwelling units. The two front units are designed for combination office and residential use.
The building complex consists of four dwelling units. The two front units are designed for combination office and residential use. The small brick building was used as a grocery store. It was built in the 1930's to serve the downtown neighborhood.
The small brick building was used as a grocery store. It was built in the 1930's to serve the downtown neighborhood. The Cultural Center is located at the corner of Jefferson and Zaragoza Street.
The Cultural Center is located at the corner of Jefferson and Zaragoza Street. This is the north entrance of the building facing Zaragoza Street.
This is the north entrance of the building facing Zaragoza Street.
 The office of real estate developer, John Carr is located on Palafox Street.
The office of real estate developer, John Carr is located on Palafox Street. The cells to the left are used for children's art classes.
The cells to the left are used for children's art classes. The original jail equipment remains in place with the keys still in the locks.
The original jail equipment remains in place with the keys still in the locks. The room/cell is used for children's art classes.
The room/cell is used for children's art classes. The barred door leads into the hall. Stairs to the second floor are immediately across the hall.
The barred door leads into the hall. Stairs to the second floor are immediately across the hall. There are galleries across the hall from the staircase.
There are galleries across the hall from the staircase. The staircase leads to the second floor galleries.
The staircase leads to the second floor galleries. Large galleries are located off the upstairs hall.
Large galleries are located off the upstairs hall. The stairwell is lit by natural light from the large windows and open staircase.
The stairwell is lit by natural light from the large windows and open staircase. There are large barred windows on the south side of the building.
There are large barred windows on the south side of the building. One of the second floor galleries is located off the stairwell.
One of the second floor galleries is located off the stairwell. Main Street can be seen out of an upstairs window. The buildings are early 20th century warehouses, now converted into office buildings.
Main Street can be seen out of an upstairs window. The buildings are early 20th century warehouses, now converted into office buildings. Exterior barred windows face Main Street.
Exterior barred windows face Main Street. The exterior walls are finished with stucco.
The exterior walls are finished with stucco. A small sculpture garden is located between the building and the sidewalk on Main Street.
A small sculpture garden is located between the building and the sidewalk on Main Street. Details of the Spanish Revival architecture can be seen along the roof line. As is typical of classical revival in government buildings of the first half of the 20th century, this style owes much to the Beaux Arts interpretation of classical design.
Details of the Spanish Revival architecture can be seen along the roof line. As is typical of classical revival in government buildings of the first half of the 20th century, this style owes much to the Beaux Arts interpretation of classical design. Renovations to the building have extended and enhanced the original construction style with additional metal work.
Renovations to the building have extended and enhanced the original construction style with additional metal work. These warehouses are located on Jefferson and Main Street in the historic district of downtown Pensacola.
These warehouses are located on Jefferson and Main Street in the historic district of downtown Pensacola. The building is part of the State of Florida village complex.
The building is part of the State of Florida village complex.






 One Tank of Gas
One Tank of Gas