-
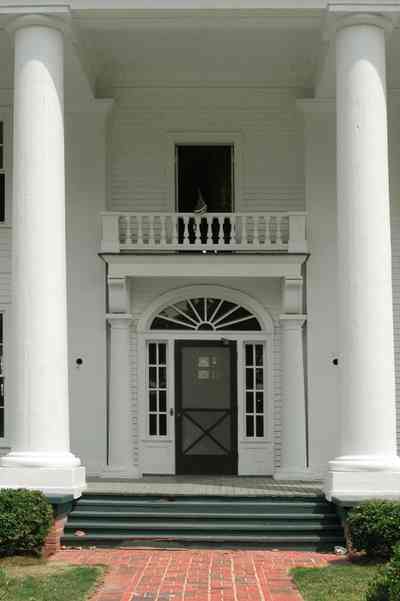
Columns that are as wide as many of the surrounding trees flank the front door with its heavy beveled glass insets that have rippled under the weight of years. The spacious interior contains 18 rooms.
-
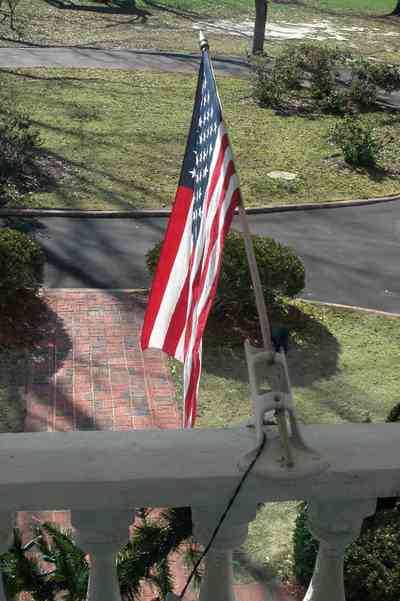
There is a small balcony overlooking the front driveway and garden off the second floor hall.
-
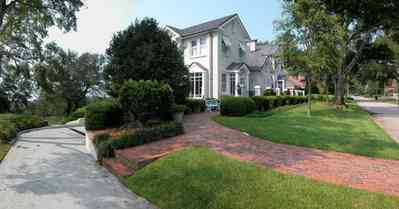
The circular drive graces the side entrance.
-
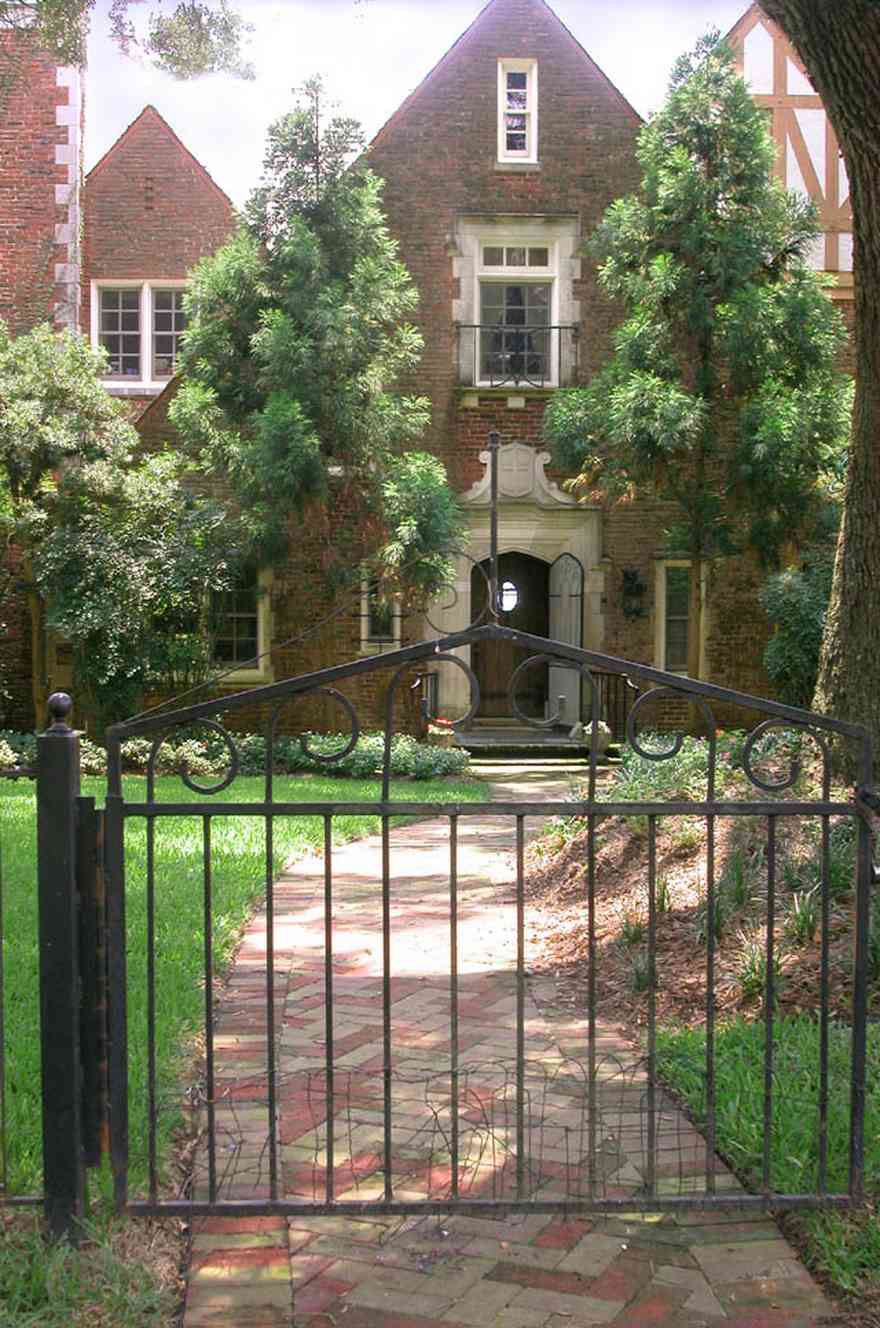
Lower stories are typically brick with widows and doors trimmed in stone.
-

-
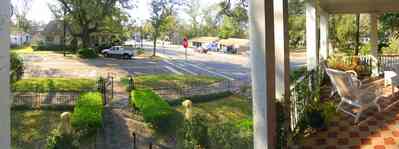
-
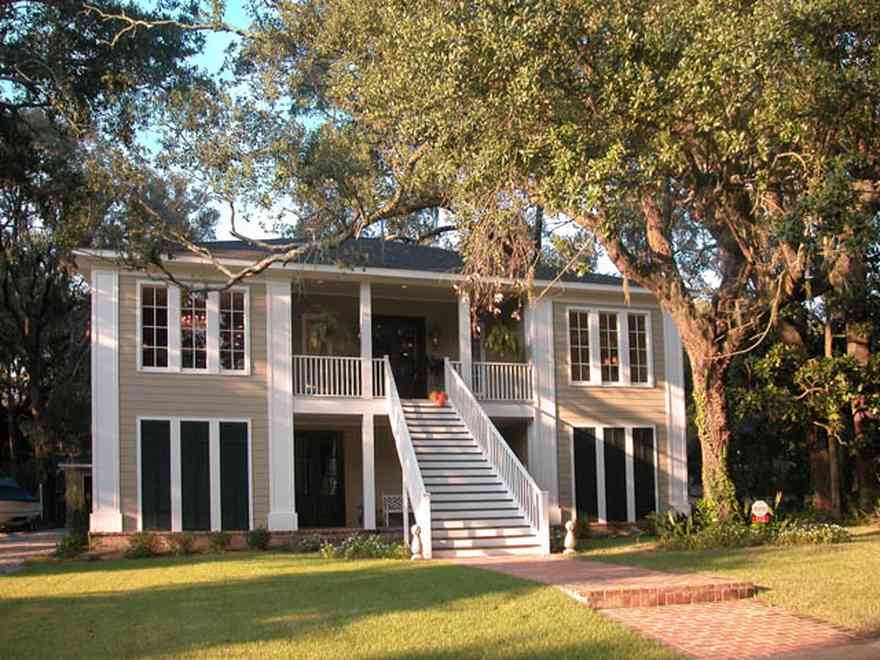
-
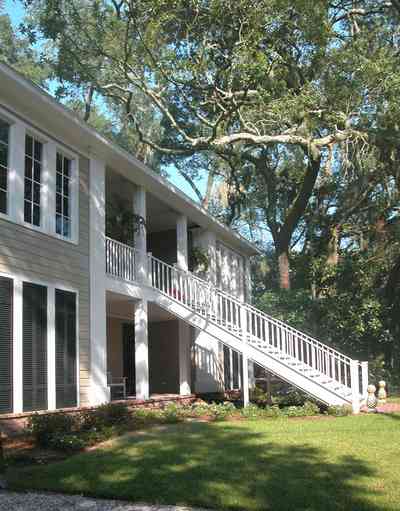
-
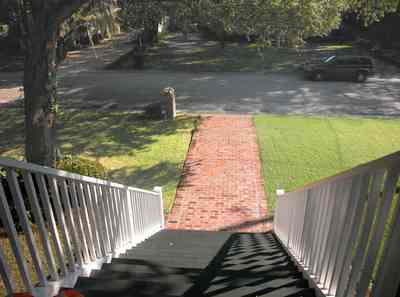
The front stairs lead to the main living level.
-
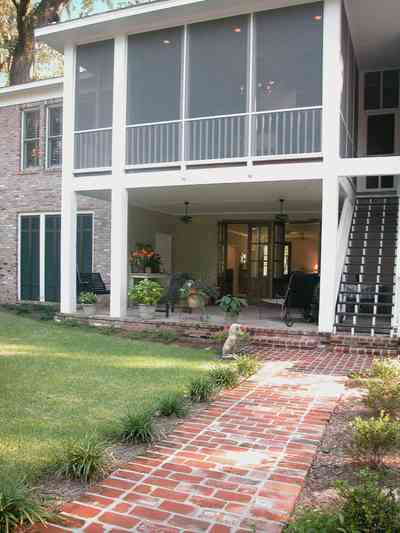
The second floor sceen porch and the open porch are auxillary living spaces.
-
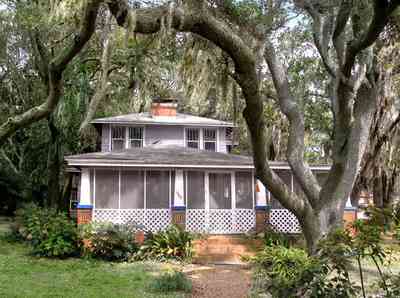
In 1909, in his Craftsman Homes, Gustav Stickley sought to tell what the style was all about, declaring that a bungalow was a "house reduced to its simplest form," one that "nevr fails to harmonize with its surroundings, because its low broad proportions and lack of ornamentation give it a character so natural and unaffected that its seems to blend into any landscape".
-
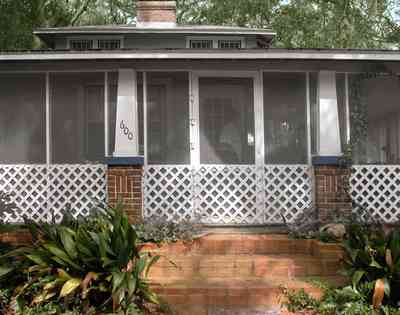
The hipped roof is a distinguishing feature of the bungalow style which is particularly appropriate for hot climates, since warm air rises up into the high roof and leaves the rooms below cooler.
-
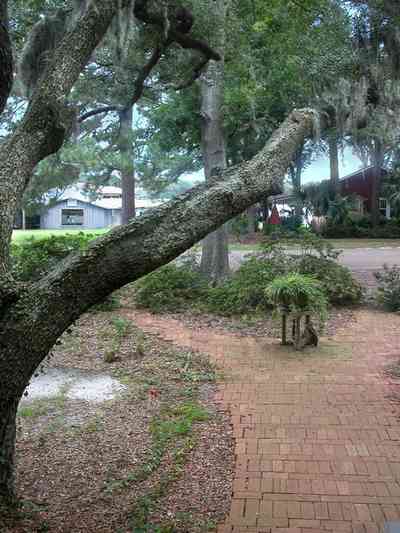
The bungalow is across the street from Bayou Texar and Rooks Marina.
-
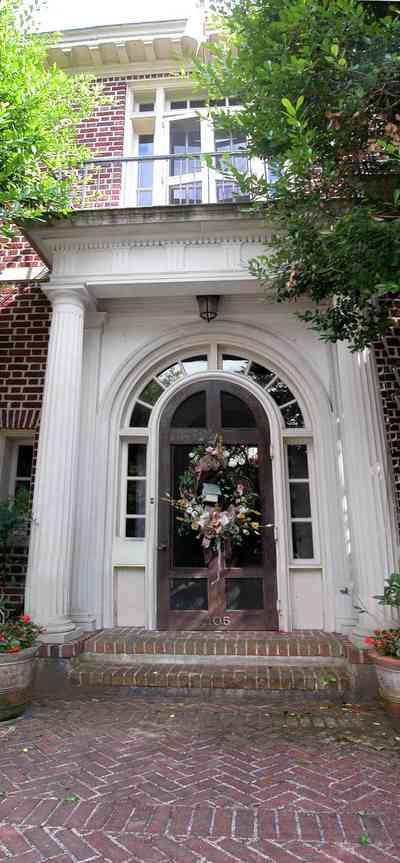
There are balconies at each of the upstairs front windows as in the example above the front door.
-
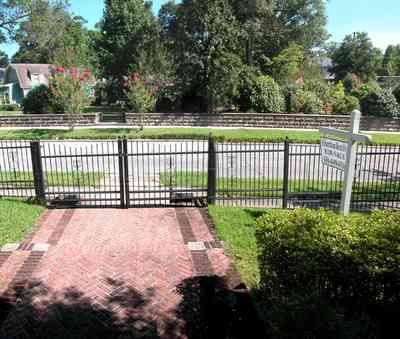
The home faces Gonzales Street. The sidewalk leads to the front door.
-
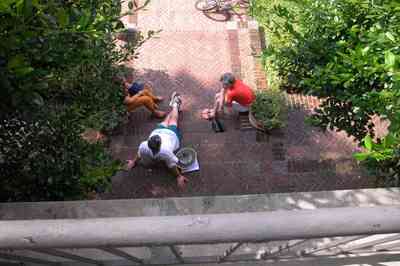
Each upstairs room has a balcony. This is the view from the central room on the second floor.
-
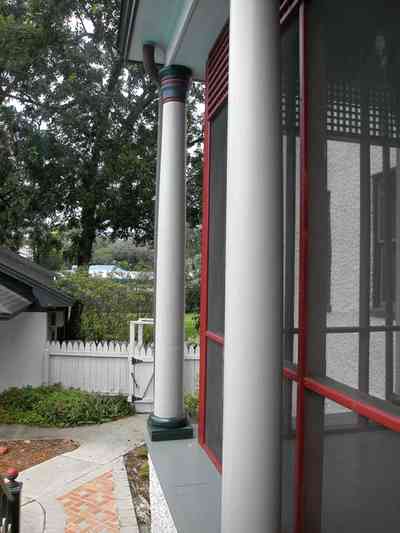
-
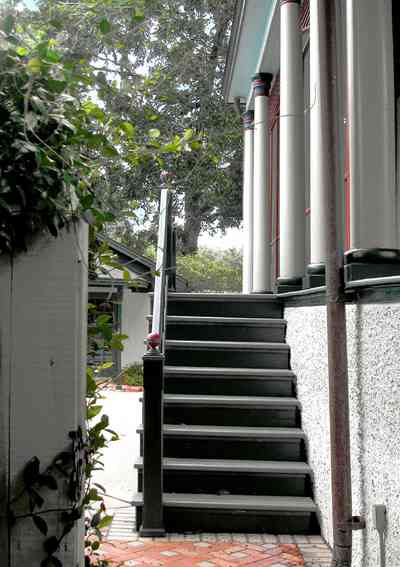
-
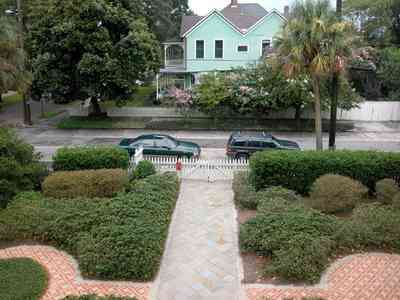
-
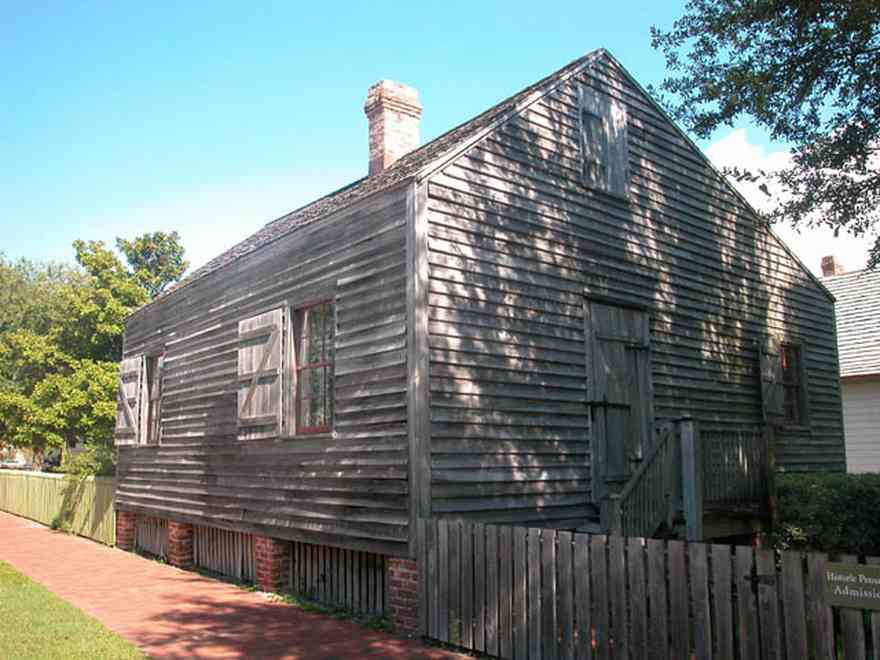
The roof is "salt box" style. The building was constructed with pegged framing.
-
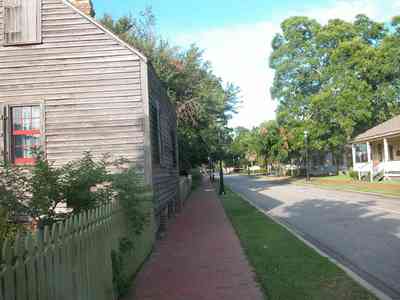
The Julee Cottage is on the north side of Zaragoza Street. The Weavers Cottage can be seen on the right. The cottage rests on brick piers, a typical building feature of early Gulf Coast homes. This slight elevation to the building helps provide air circulation.
-
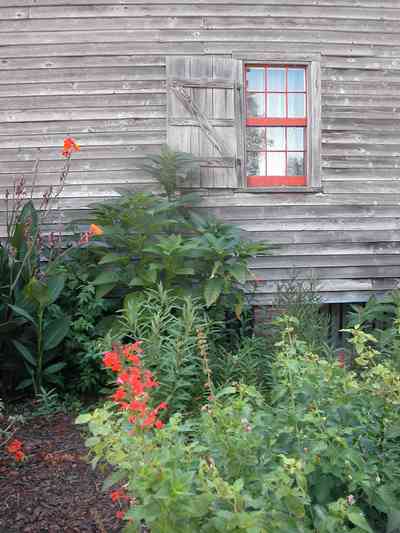
The house is a museum classroom dedicated to Julee Panton.
-
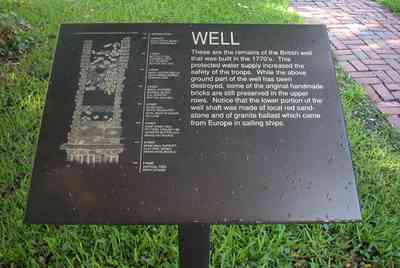
The text of the historical marker reads as follows: These are the remains of the British well that was built in the 1770’s. This protected water supply increased the safety of the troops. While the above ground part of the well has been destroyed, some of the original handmade bricks are still preserved in the upper rows. Notice that the lower portion of the well shaft was made of local red sandstone and of grantite ballast which came from Europe in sailing ships.
-
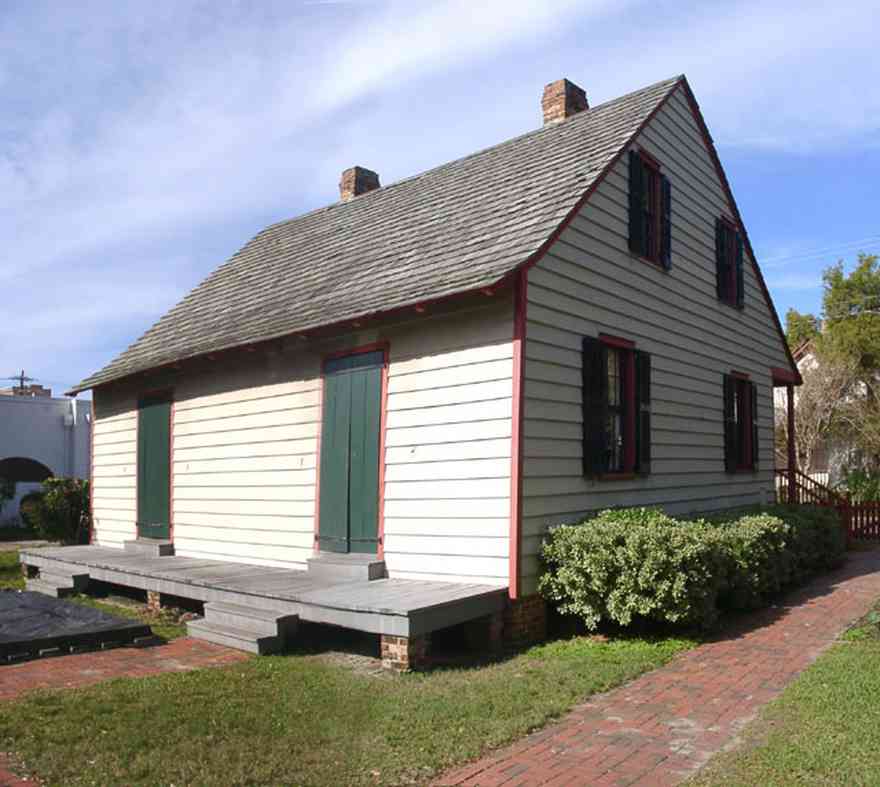
The LaValle House is located in the Pensacola Historic Village. The facade faces Church Street. It is separated from the Julee Cottage by a small green space.
-
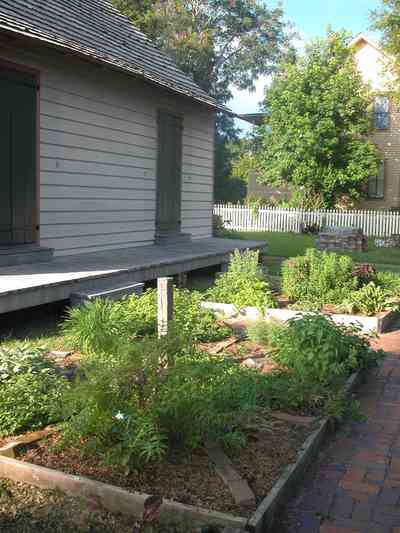
The kitchen garden between the LaValle House and the Julee Cottage has a variety of herbs and aromatic plants intersperced with flowering annuals.
-

The Lear House was built in 1888. It is located on the north side of Zaragoza Street in the Pensacola Historic Village which is a complex of museums and historic houses in downtown Pensacola. For further information refer to the website at www.historic penscola.org The program is administrated by the State of Florida.
-
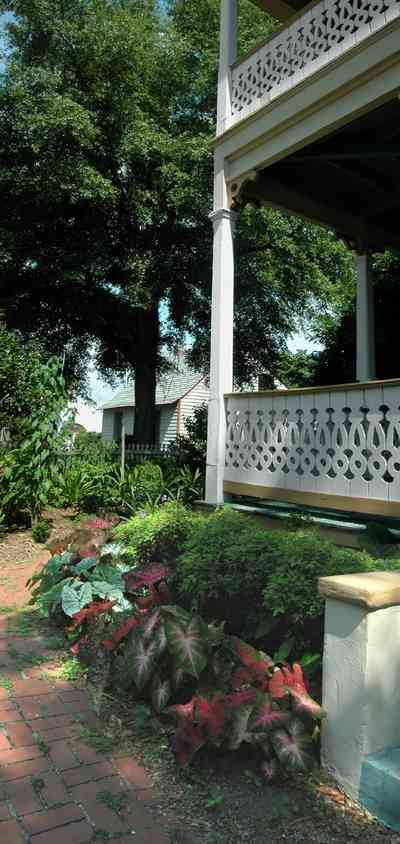
The gardens around the house are tended by the Escambia County Master Gardeners. A bed of caladiums wrap around the west side of the house.
-
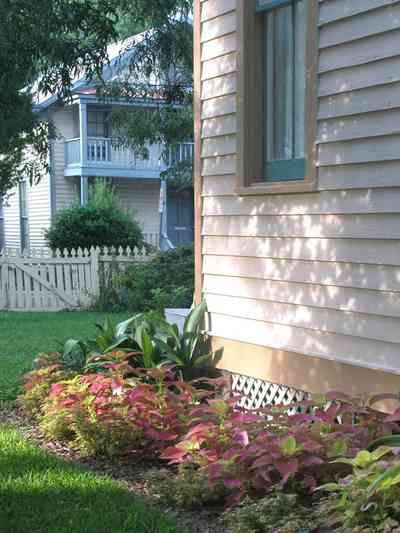
The old Episcopal Parish schoolhouse on Church Street can be seen from the northwest corner of the house.
-
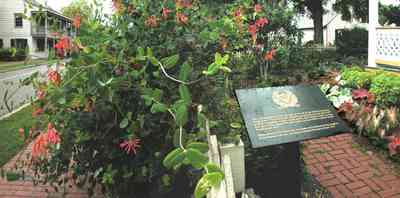
The Marker was placed by Don Tristan de Luna Chapter of the National Society, Daughters of the American Colonists, and Historic Pensacola Preservation Board, 1992. The text of the marker reads as follows: The Lear-Rocheblave House was built on the site of the British Government House of the 1770’s. Built by John and Kate Lear, the house was purchased in 1897 by Benito Rocheblave, a local tug boat captain. The Rocheblave family has long been part of West Florida’s historical tradition, having settled in Colonial Spanish Florida around 1817.
-
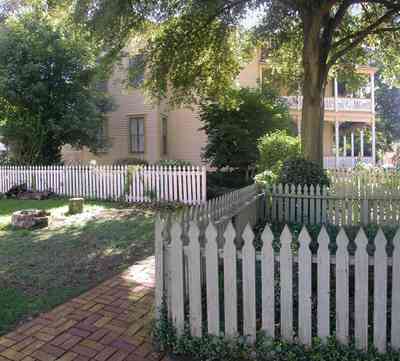
A picket fence marks the boundary between the Lear-Rocheblave House and the Julee Cottage. The picket fence in the foreground surrounds the old well.
-
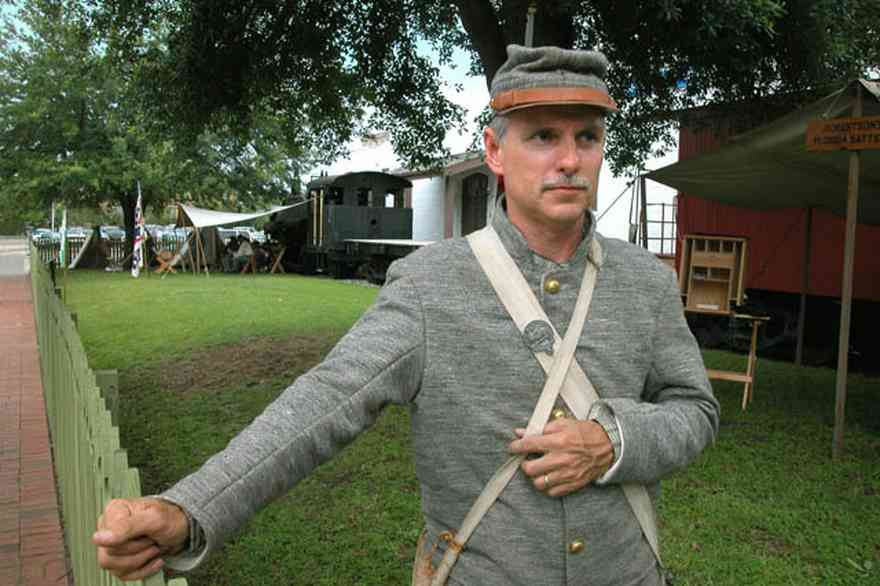
-
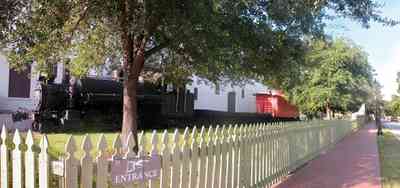
-
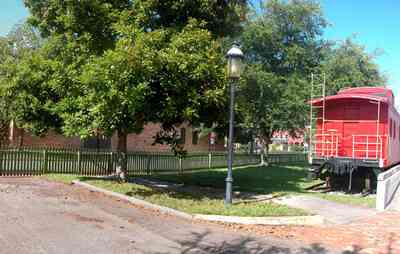
-
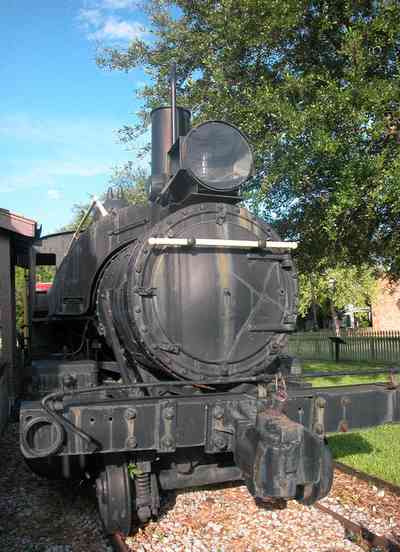
-
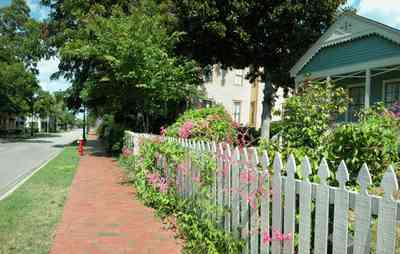
-
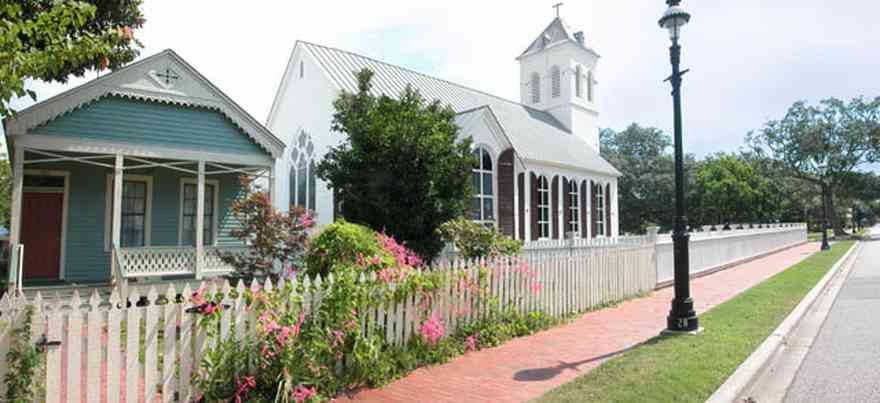
-
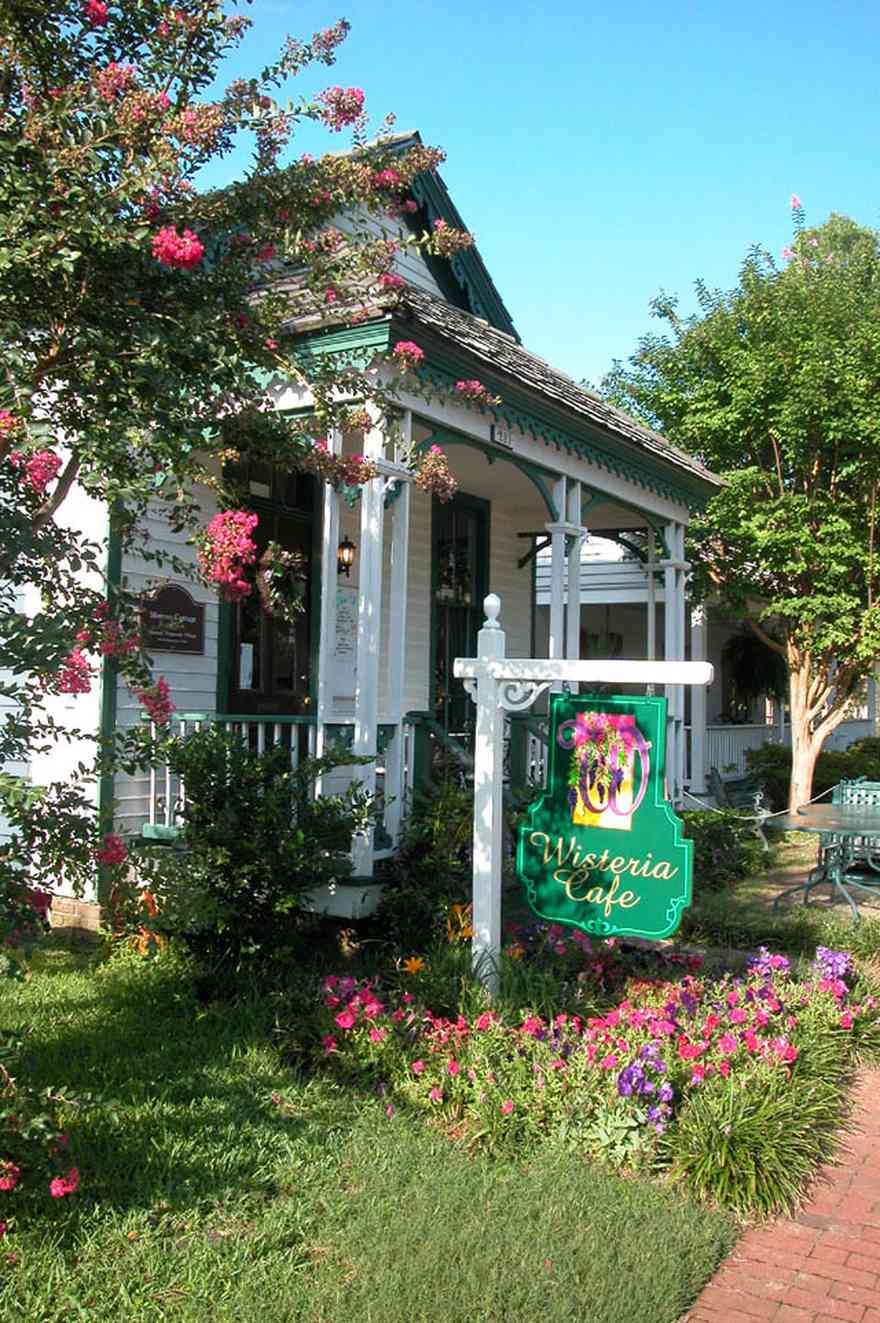
The cottage is located on the southside of Zaragoza Street. The Wisteria Cafe is the current lease holder. The property is part of the Historic Pensacola Village.
-
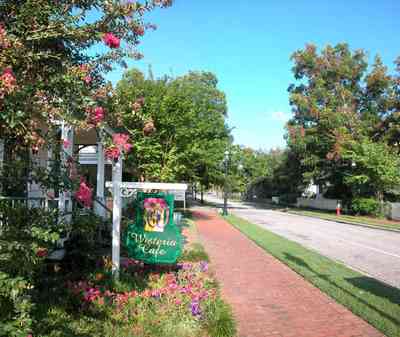
All of the buildings on this block of Zaragoza Street are part of the West Florida Preservation Board's historic village.
-
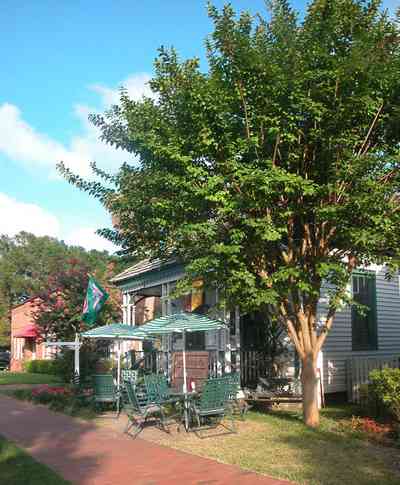
The Wisteria Cafe is the current leaseholder of the cottage.
-
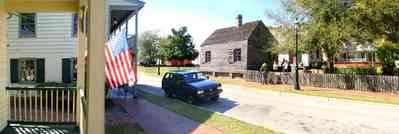
The viewer faces west from the vantage point of the porch. The Julee cottage is center frame and the side garden of the Lear House is on the right.
-
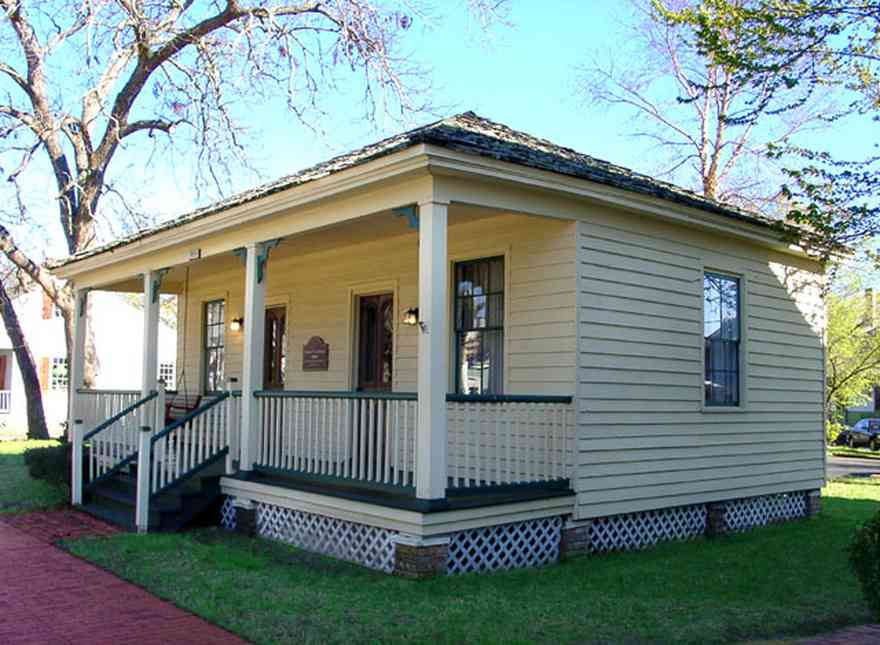
The cottage dates from 1880. It is used as a Historic Village museum displaying tools and implements of the weaver's trade.
-
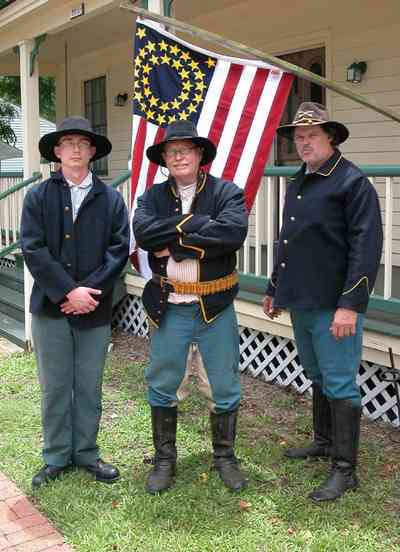
-
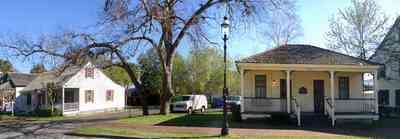
The streetscape shows the Weaver's Cottage Museum flanked to the right by the side of the Tivoli High House and to the left by the Seville Mechantile Store. The buildings are located on the south side of Zaragoza Street and are directly across from the Lear House.
-

The streetscape shows the Weaver's Cottage Museum flanked to the right by the side of the Tivoli High House and to the left by the Seville Mechantile Store. The buildings are located on the south side of Zaragoza Street and are directly across from the Lear House.
-

The streetscape shows the Weaver's Cottage Museum flanked to the right by the side of the Tivoli High House and to the left by the Seville Mechantile Store. The buildings are located on the south side of Zaragoza Street and are directly across from the Lear House.
-
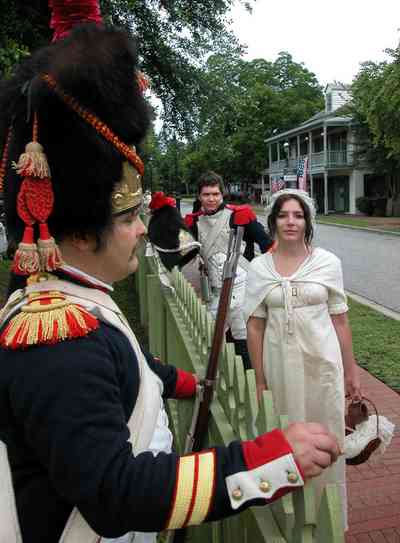
Nora Nicosia, Joseph Everett and Tres Stoltz depict a French battalion in the early 1800's. The group are members of le Bataillon D'Orleans. The re-enactment is part of the yearly open house in the historic village.
-
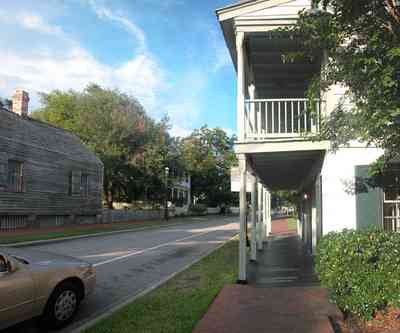
The second floor porch of the Tivoli House forms an arcade over the sidewalk on Zaragoza Street.
-
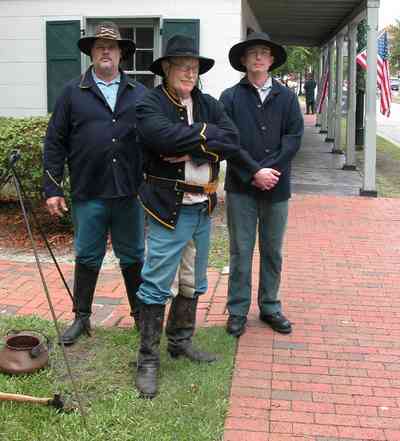
-
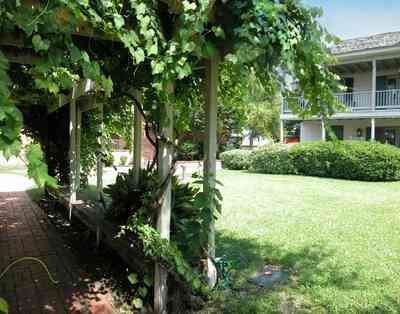
The arbor offers sheltered seating during the hottest time of day.
-
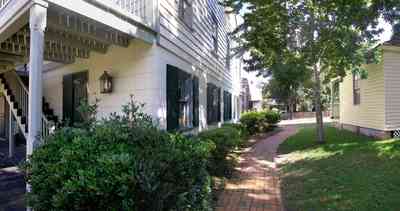
A walkway between the Tivoli House on the left and the Weavers Cottage on the right leads to Zaragoza Street.
-
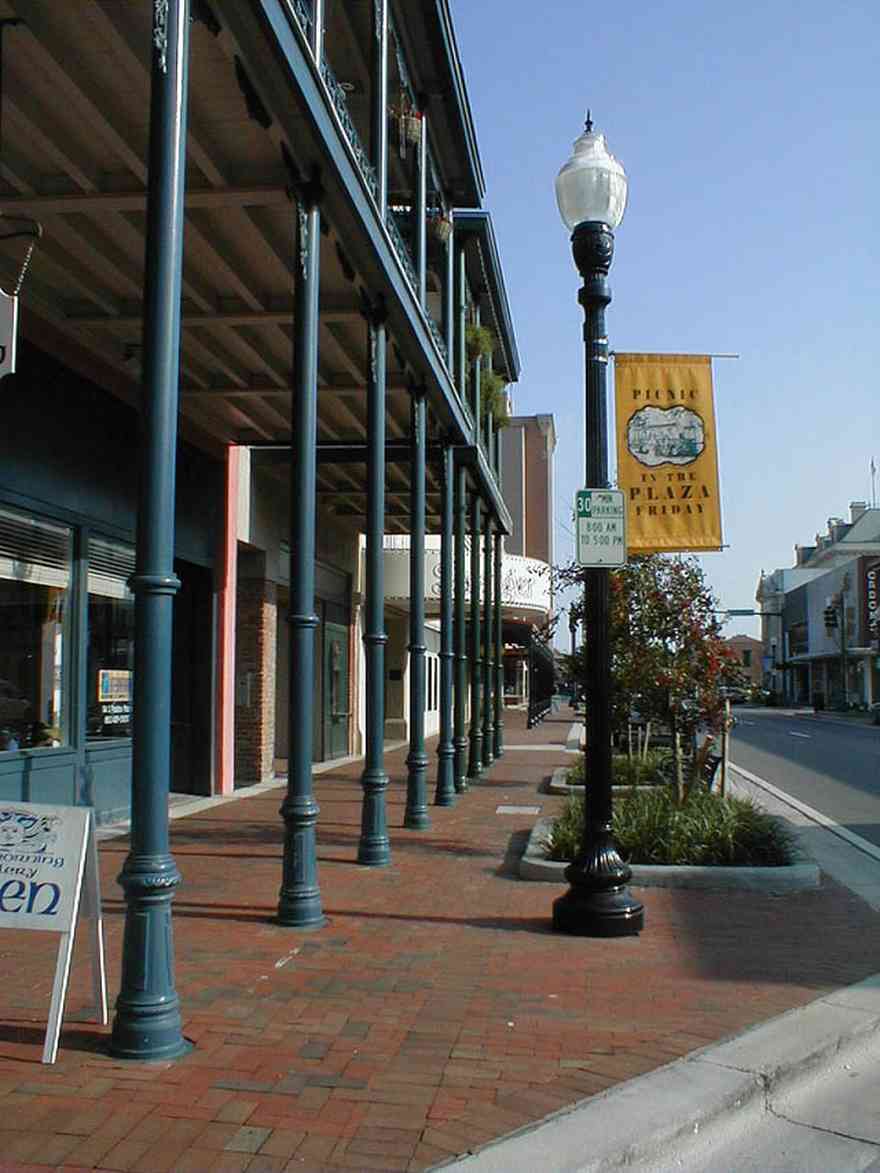
-
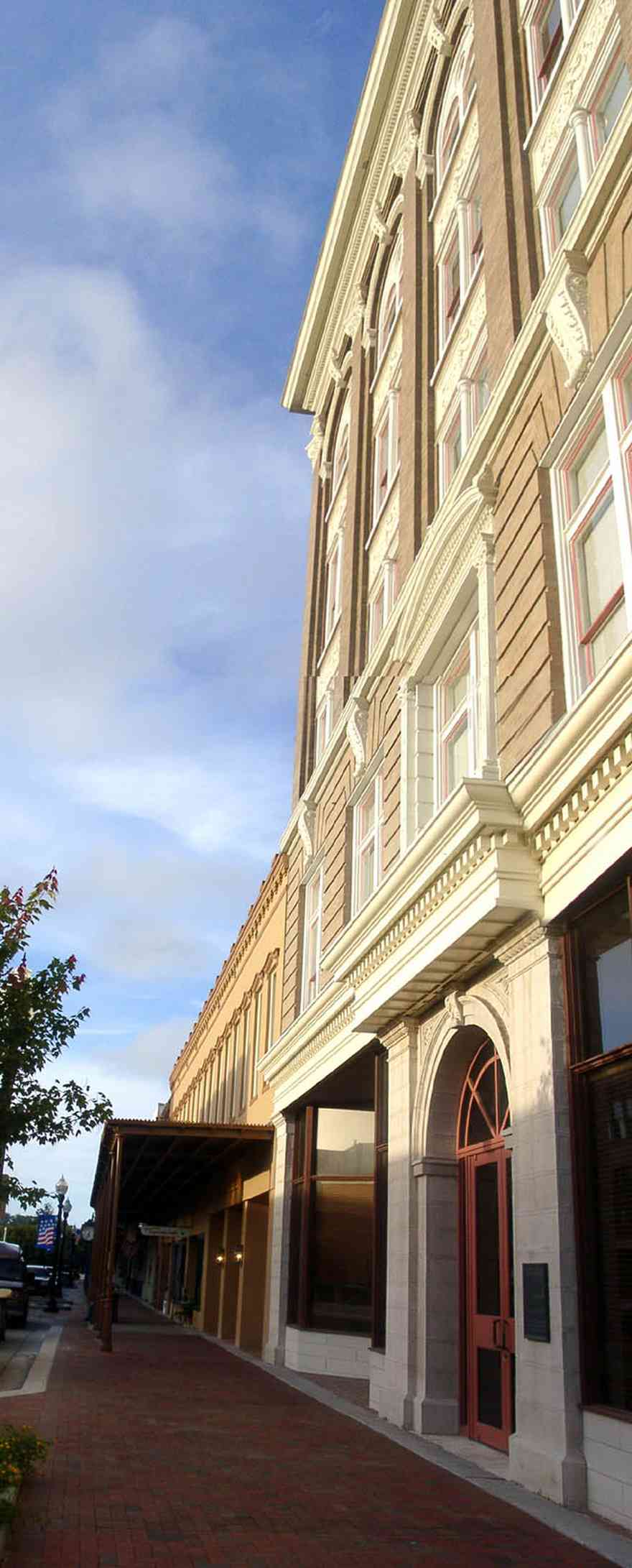
-

-

The U.S. Postoffice building is located on the corner of Romana Street and Palafox Place.
-
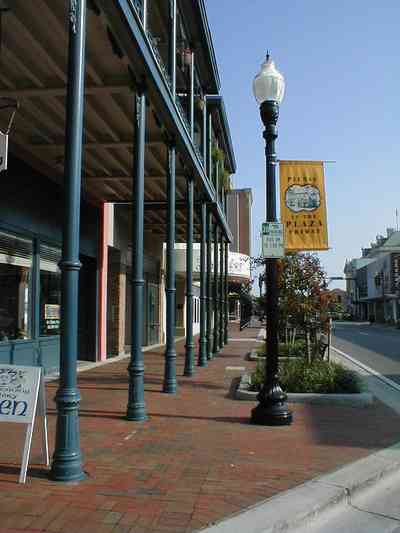
The Saenger marque can be seen in the center of the photograph.
-
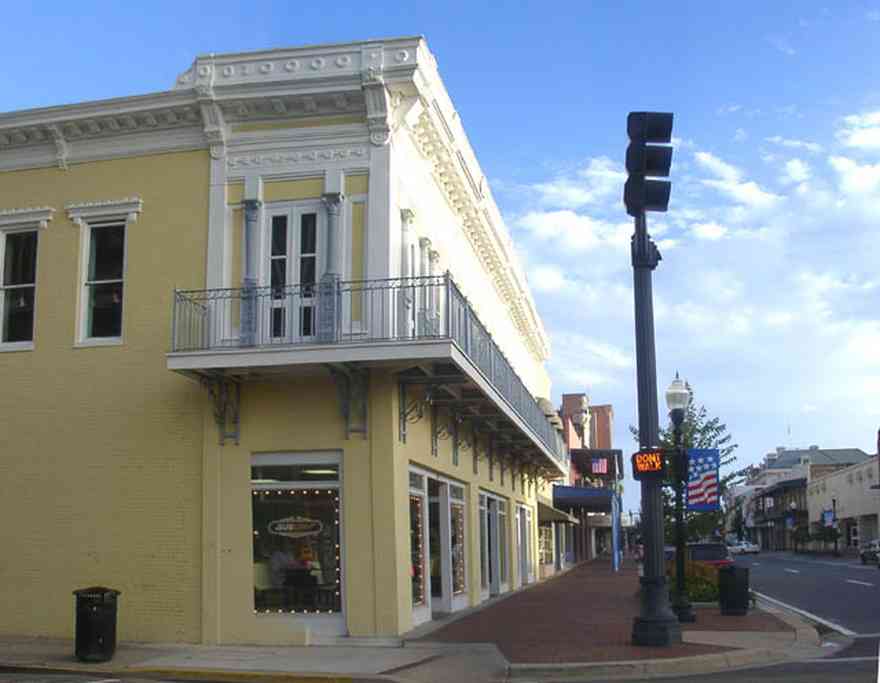
The sandwich shop is located on the southeast corner of Romana Street and Palafox Place.
-
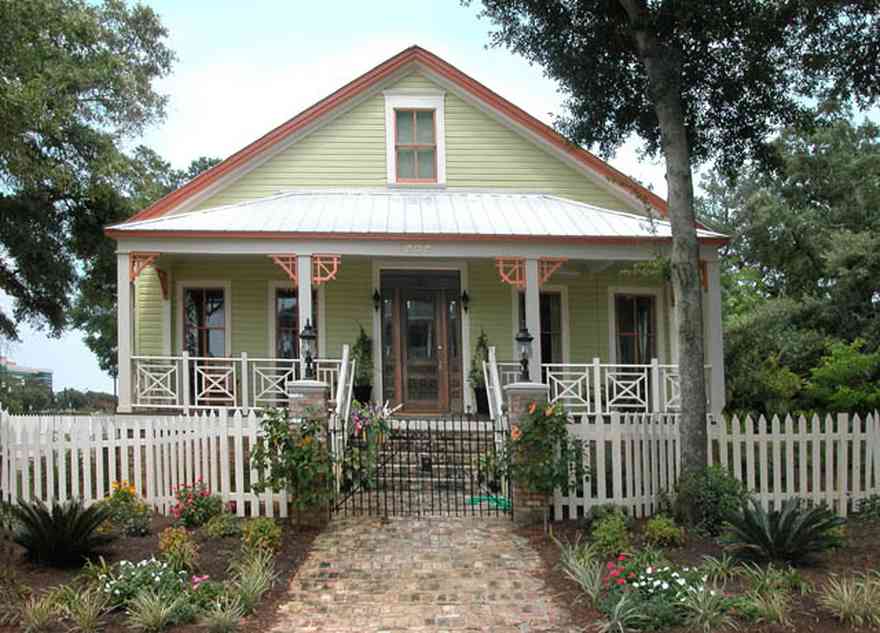
-
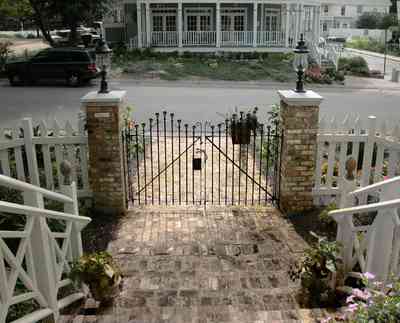
-
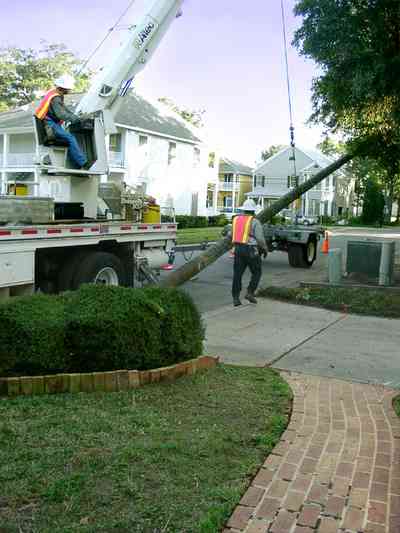
The power pole is ready to load onto the truck. The pole will be used in another location by Gulf Power.
-
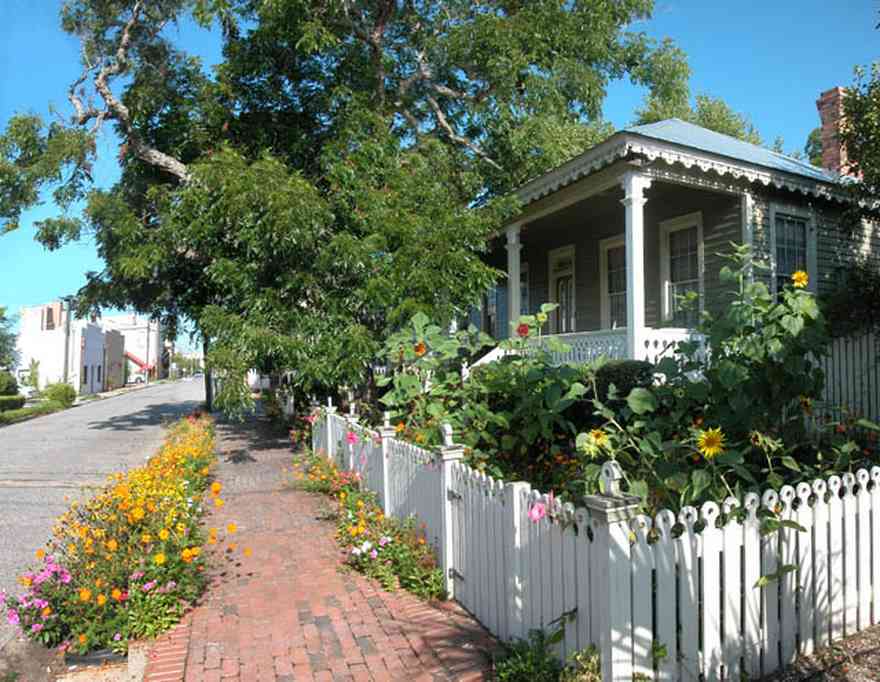
Fence trim was designed to match the Gingerbread trim on the house. Orange cosmos plants thrive in the hot sun along the street. A sign on the backyard gate proclaims 'Farmer Dave.' He plans the cottage garden in an informal style with sunflowers. Sometimes the vegetable patch will creep into the front yard with big, green collard plants creating an interesting contrast in the spring.
-
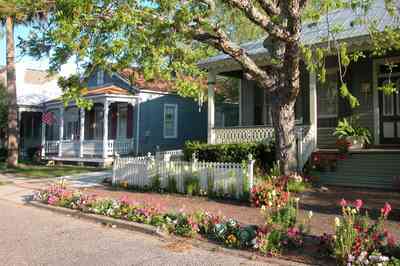
The home is an example of the 'late Cracker' four-square Georgian with classic principles of symmetry, formality and elegance. The building tradition was passed down from the earliest single-pen examples built in the country. The four-square is the town house version of the style.
-
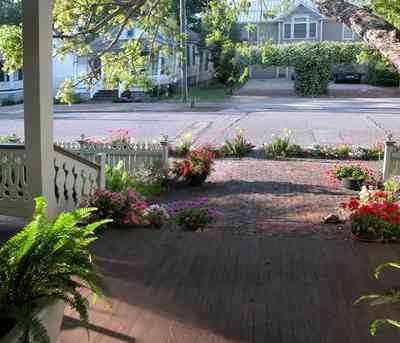
The term four-square refers to a floor plan with a broad central hallway with two rooms to either side. The rooms were large and square in proportion. Two back-to back fireplaces and a common chimney separated each pair of rooms. Porches were part of the social tradition in the days before air conditioning like an outside parlor. Along the streetscape, porches are aligned like one long room.
-
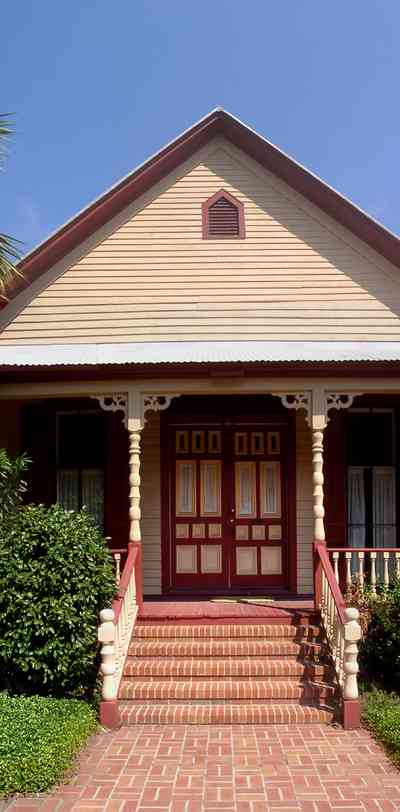
The buildings was constructed in 1895 by the St. Michael Creole Benevolent Association.
-
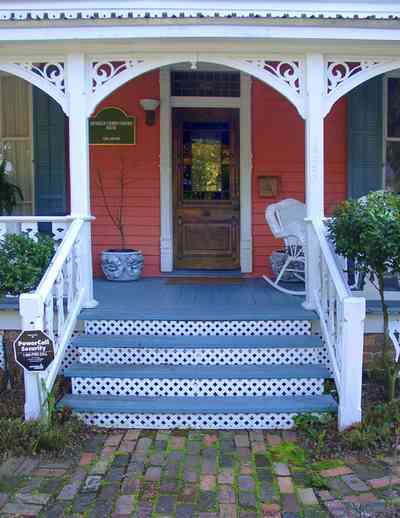
This Victorian home which dates from 1870's is unique in lavish decorative elements.
-
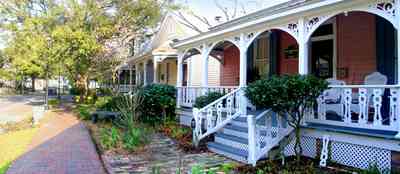
This eastern view of the home shows the brick sidewalks in the Historic District. The infrastructure includes underground utilities and decorative lanterns.
-

A complete view of the neighborhood is seen from the front porch from Florida Blanca Street on the right to Cleland Antique Shop on the far left.
-
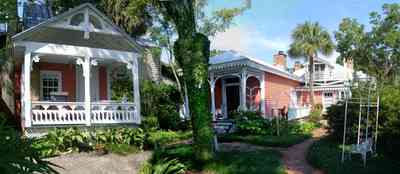
There is an auxillary building in the back yard which is used as a guest house. The origins of the guest cottage are unknown. It is assumed that the structure was added at the same time as the rear addition and is probably another house which was moved to the site.
-
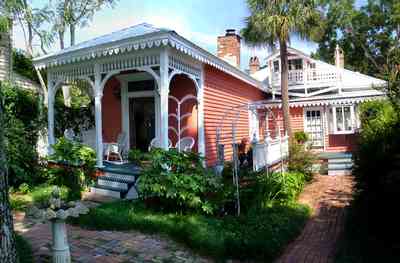
From the vantage point of the back yard, the second floor widows walk can be seen in the upper right corner of the photograph. The back roof of the addition retains the classic pyramidal shape of the four-square Georgian style.
-
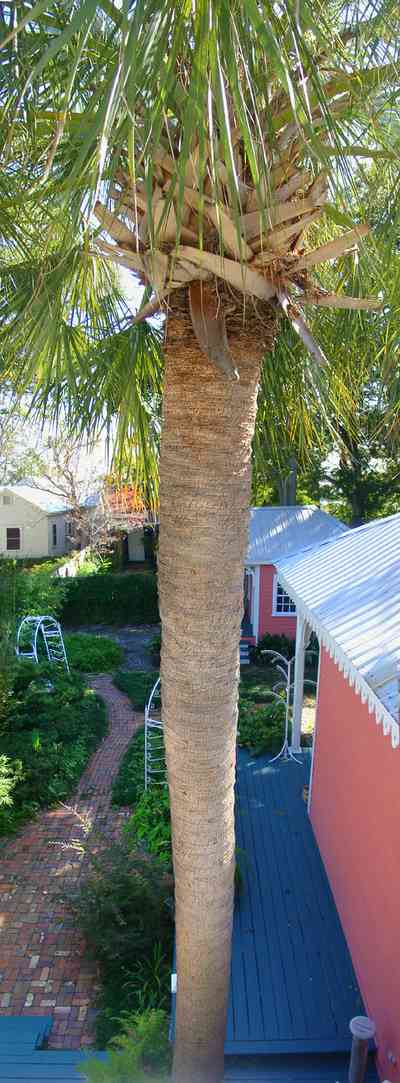
This is the view looking down from the upstairs balcony at the backyard.
-
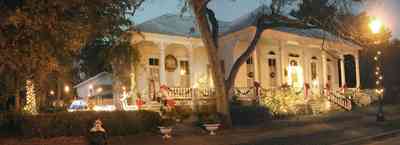
The house is elaborately decorated for the Chrismas season. Diane Bigler was presented with a first place award in the multi-use category in the 2002 Pensacola Historic District Property Owners Christmas Decorating Contest.
-
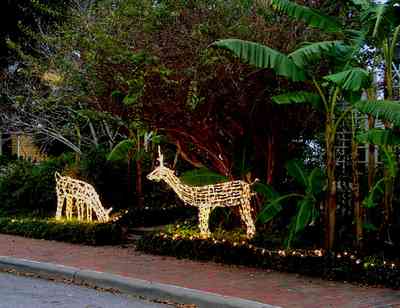
-
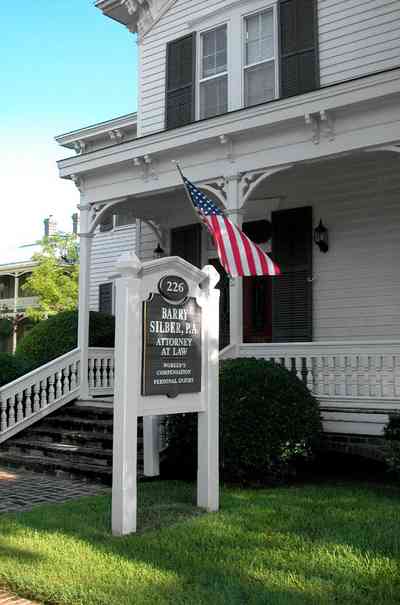
-
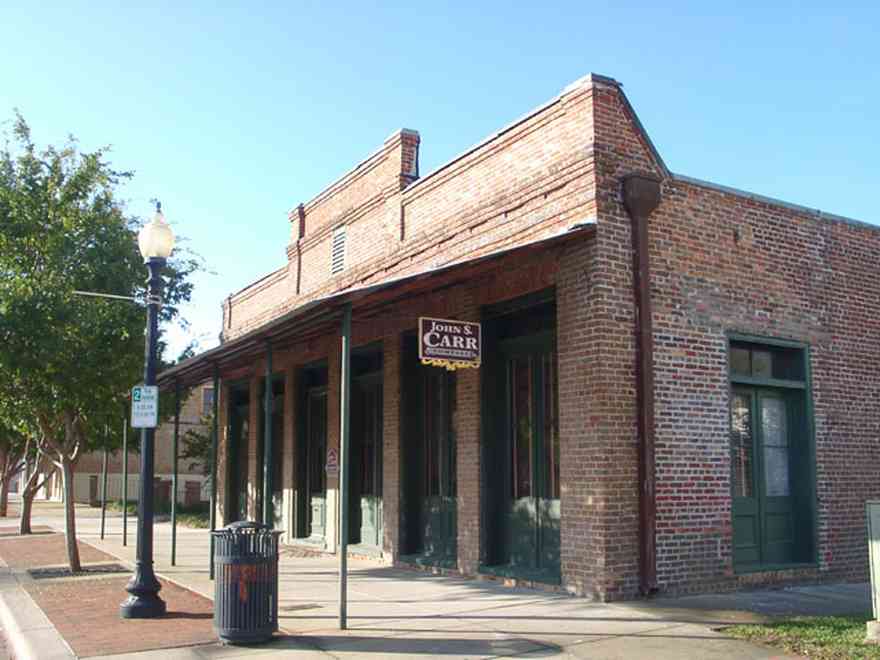
The office of real estate developer, John Carr is located on Palafox Street.
-
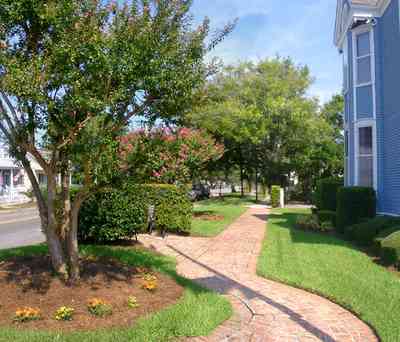
This view shows the side of the building adjacent to Alcaniz Street.
-
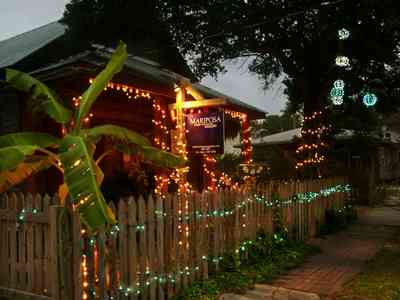
-
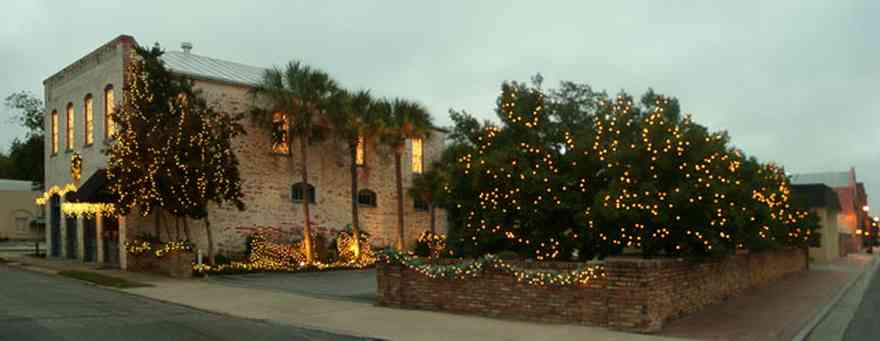
Thousands of tiny lights illuminate the corner of Tarrangona and Intendencia Street.
-
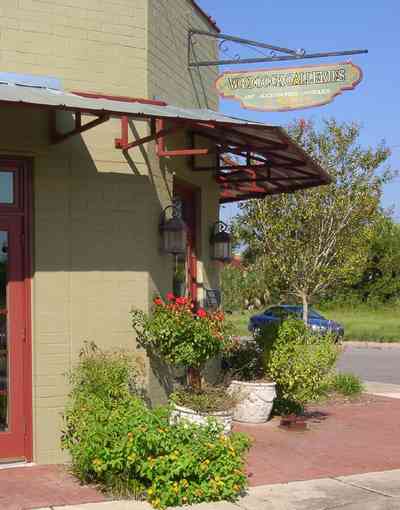
The shop is located on the southwestern corner of Florida Blanca and Romana Street across from the Aragon development.
-
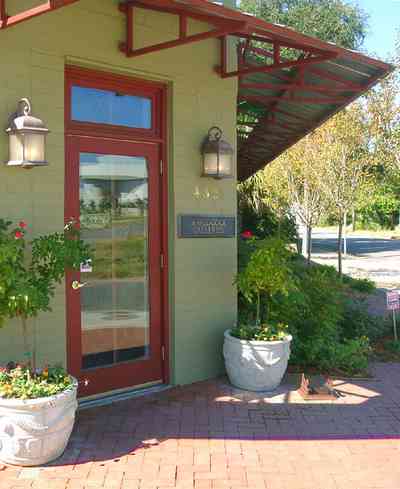
Pots of roses flank the front door of the shop.
-
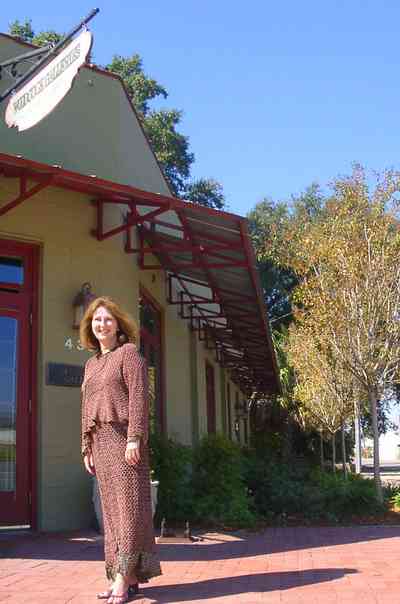
nancy Greenfield is the head designer and owner of the shop.

 Columns that are as wide as many of the surrounding trees flank the front door with its heavy beveled glass insets that have rippled under the weight of years. The spacious interior contains 18 rooms.
Columns that are as wide as many of the surrounding trees flank the front door with its heavy beveled glass insets that have rippled under the weight of years. The spacious interior contains 18 rooms. There is a small balcony overlooking the front driveway and garden off the second floor hall.
There is a small balcony overlooking the front driveway and garden off the second floor hall. The circular drive graces the side entrance.
The circular drive graces the side entrance. Lower stories are typically brick with widows and doors trimmed in stone.
Lower stories are typically brick with widows and doors trimmed in stone.



 The front stairs lead to the main living level.
The front stairs lead to the main living level. The second floor sceen porch and the open porch are auxillary living spaces.
The second floor sceen porch and the open porch are auxillary living spaces. In 1909, in his Craftsman Homes, Gustav Stickley sought to tell what the style was all about, declaring that a bungalow was a "house reduced to its simplest form," one that "nevr fails to harmonize with its surroundings, because its low broad proportions and lack of ornamentation give it a character so natural and unaffected that its seems to blend into any landscape".
In 1909, in his Craftsman Homes, Gustav Stickley sought to tell what the style was all about, declaring that a bungalow was a "house reduced to its simplest form," one that "nevr fails to harmonize with its surroundings, because its low broad proportions and lack of ornamentation give it a character so natural and unaffected that its seems to blend into any landscape". The hipped roof is a distinguishing feature of the bungalow style which is particularly appropriate for hot climates, since warm air rises up into the high roof and leaves the rooms below cooler.
The hipped roof is a distinguishing feature of the bungalow style which is particularly appropriate for hot climates, since warm air rises up into the high roof and leaves the rooms below cooler. The bungalow is across the street from Bayou Texar and Rooks Marina.
The bungalow is across the street from Bayou Texar and Rooks Marina. There are balconies at each of the upstairs front windows as in the example above the front door.
There are balconies at each of the upstairs front windows as in the example above the front door. The home faces Gonzales Street. The sidewalk leads to the front door.
The home faces Gonzales Street. The sidewalk leads to the front door. Each upstairs room has a balcony. This is the view from the central room on the second floor.
Each upstairs room has a balcony. This is the view from the central room on the second floor.


 The roof is "salt box" style. The building was constructed with pegged framing.
The roof is "salt box" style. The building was constructed with pegged framing. The Julee Cottage is on the north side of Zaragoza Street. The Weavers Cottage can be seen on the right. The cottage rests on brick piers, a typical building feature of early Gulf Coast homes. This slight elevation to the building helps provide air circulation.
The Julee Cottage is on the north side of Zaragoza Street. The Weavers Cottage can be seen on the right. The cottage rests on brick piers, a typical building feature of early Gulf Coast homes. This slight elevation to the building helps provide air circulation. The house is a museum classroom dedicated to Julee Panton.
The house is a museum classroom dedicated to Julee Panton. The text of the historical marker reads as follows: These are the remains of the British well that was built in the 1770’s. This protected water supply increased the safety of the troops. While the above ground part of the well has been destroyed, some of the original handmade bricks are still preserved in the upper rows. Notice that the lower portion of the well shaft was made of local red sandstone and of grantite ballast which came from Europe in sailing ships.
The text of the historical marker reads as follows: These are the remains of the British well that was built in the 1770’s. This protected water supply increased the safety of the troops. While the above ground part of the well has been destroyed, some of the original handmade bricks are still preserved in the upper rows. Notice that the lower portion of the well shaft was made of local red sandstone and of grantite ballast which came from Europe in sailing ships. The LaValle House is located in the Pensacola Historic Village. The facade faces Church Street. It is separated from the Julee Cottage by a small green space.
The LaValle House is located in the Pensacola Historic Village. The facade faces Church Street. It is separated from the Julee Cottage by a small green space. The kitchen garden between the LaValle House and the Julee Cottage has a variety of herbs and aromatic plants intersperced with flowering annuals.
The kitchen garden between the LaValle House and the Julee Cottage has a variety of herbs and aromatic plants intersperced with flowering annuals. The Lear House was built in 1888. It is located on the north side of Zaragoza Street in the Pensacola Historic Village which is a complex of museums and historic houses in downtown Pensacola. For further information refer to the website at www.historic penscola.org The program is administrated by the State of Florida.
The Lear House was built in 1888. It is located on the north side of Zaragoza Street in the Pensacola Historic Village which is a complex of museums and historic houses in downtown Pensacola. For further information refer to the website at www.historic penscola.org The program is administrated by the State of Florida. The gardens around the house are tended by the Escambia County Master Gardeners. A bed of caladiums wrap around the west side of the house.
The gardens around the house are tended by the Escambia County Master Gardeners. A bed of caladiums wrap around the west side of the house. The old Episcopal Parish schoolhouse on Church Street can be seen from the northwest corner of the house.
The old Episcopal Parish schoolhouse on Church Street can be seen from the northwest corner of the house. The Marker was placed by Don Tristan de Luna Chapter of the National Society, Daughters of the American Colonists, and Historic Pensacola Preservation Board, 1992. The text of the marker reads as follows: The Lear-Rocheblave House was built on the site of the British Government House of the 1770’s. Built by John and Kate Lear, the house was purchased in 1897 by Benito Rocheblave, a local tug boat captain. The Rocheblave family has long been part of West Florida’s historical tradition, having settled in Colonial Spanish Florida around 1817.
The Marker was placed by Don Tristan de Luna Chapter of the National Society, Daughters of the American Colonists, and Historic Pensacola Preservation Board, 1992. The text of the marker reads as follows: The Lear-Rocheblave House was built on the site of the British Government House of the 1770’s. Built by John and Kate Lear, the house was purchased in 1897 by Benito Rocheblave, a local tug boat captain. The Rocheblave family has long been part of West Florida’s historical tradition, having settled in Colonial Spanish Florida around 1817. A picket fence marks the boundary between the Lear-Rocheblave House and the Julee Cottage. The picket fence in the foreground surrounds the old well.
A picket fence marks the boundary between the Lear-Rocheblave House and the Julee Cottage. The picket fence in the foreground surrounds the old well.





 The cottage is located on the southside of Zaragoza Street. The Wisteria Cafe is the current lease holder. The property is part of the Historic Pensacola Village.
The cottage is located on the southside of Zaragoza Street. The Wisteria Cafe is the current lease holder. The property is part of the Historic Pensacola Village. All of the buildings on this block of Zaragoza Street are part of the West Florida Preservation Board's historic village.
All of the buildings on this block of Zaragoza Street are part of the West Florida Preservation Board's historic village. The Wisteria Cafe is the current leaseholder of the cottage.
The Wisteria Cafe is the current leaseholder of the cottage. The viewer faces west from the vantage point of the porch. The Julee cottage is center frame and the side garden of the Lear House is on the right.
The viewer faces west from the vantage point of the porch. The Julee cottage is center frame and the side garden of the Lear House is on the right. The cottage dates from 1880. It is used as a Historic Village museum displaying tools and implements of the weaver's trade.
The cottage dates from 1880. It is used as a Historic Village museum displaying tools and implements of the weaver's trade.
 The streetscape shows the Weaver's Cottage Museum flanked to the right by the side of the Tivoli High House and to the left by the Seville Mechantile Store. The buildings are located on the south side of Zaragoza Street and are directly across from the Lear House.
The streetscape shows the Weaver's Cottage Museum flanked to the right by the side of the Tivoli High House and to the left by the Seville Mechantile Store. The buildings are located on the south side of Zaragoza Street and are directly across from the Lear House. The streetscape shows the Weaver's Cottage Museum flanked to the right by the side of the Tivoli High House and to the left by the Seville Mechantile Store. The buildings are located on the south side of Zaragoza Street and are directly across from the Lear House.
The streetscape shows the Weaver's Cottage Museum flanked to the right by the side of the Tivoli High House and to the left by the Seville Mechantile Store. The buildings are located on the south side of Zaragoza Street and are directly across from the Lear House. The streetscape shows the Weaver's Cottage Museum flanked to the right by the side of the Tivoli High House and to the left by the Seville Mechantile Store. The buildings are located on the south side of Zaragoza Street and are directly across from the Lear House.
The streetscape shows the Weaver's Cottage Museum flanked to the right by the side of the Tivoli High House and to the left by the Seville Mechantile Store. The buildings are located on the south side of Zaragoza Street and are directly across from the Lear House. Nora Nicosia, Joseph Everett and Tres Stoltz depict a French battalion in the early 1800's. The group are members of le Bataillon D'Orleans. The re-enactment is part of the yearly open house in the historic village.
Nora Nicosia, Joseph Everett and Tres Stoltz depict a French battalion in the early 1800's. The group are members of le Bataillon D'Orleans. The re-enactment is part of the yearly open house in the historic village. The second floor porch of the Tivoli House forms an arcade over the sidewalk on Zaragoza Street.
The second floor porch of the Tivoli House forms an arcade over the sidewalk on Zaragoza Street.
 The arbor offers sheltered seating during the hottest time of day.
The arbor offers sheltered seating during the hottest time of day. A walkway between the Tivoli House on the left and the Weavers Cottage on the right leads to Zaragoza Street.
A walkway between the Tivoli House on the left and the Weavers Cottage on the right leads to Zaragoza Street.


 The U.S. Postoffice building is located on the corner of Romana Street and Palafox Place.
The U.S. Postoffice building is located on the corner of Romana Street and Palafox Place. The Saenger marque can be seen in the center of the photograph.
The Saenger marque can be seen in the center of the photograph. The sandwich shop is located on the southeast corner of Romana Street and Palafox Place.
The sandwich shop is located on the southeast corner of Romana Street and Palafox Place.

 The power pole is ready to load onto the truck. The pole will be used in another location by Gulf Power.
The power pole is ready to load onto the truck. The pole will be used in another location by Gulf Power. Fence trim was designed to match the Gingerbread trim on the house. Orange cosmos plants thrive in the hot sun along the street. A sign on the backyard gate proclaims 'Farmer Dave.' He plans the cottage garden in an informal style with sunflowers. Sometimes the vegetable patch will creep into the front yard with big, green collard plants creating an interesting contrast in the spring.
Fence trim was designed to match the Gingerbread trim on the house. Orange cosmos plants thrive in the hot sun along the street. A sign on the backyard gate proclaims 'Farmer Dave.' He plans the cottage garden in an informal style with sunflowers. Sometimes the vegetable patch will creep into the front yard with big, green collard plants creating an interesting contrast in the spring. The home is an example of the 'late Cracker' four-square Georgian with classic principles of symmetry, formality and elegance. The building tradition was passed down from the earliest single-pen examples built in the country. The four-square is the town house version of the style.
The home is an example of the 'late Cracker' four-square Georgian with classic principles of symmetry, formality and elegance. The building tradition was passed down from the earliest single-pen examples built in the country. The four-square is the town house version of the style. The term four-square refers to a floor plan with a broad central hallway with two rooms to either side. The rooms were large and square in proportion. Two back-to back fireplaces and a common chimney separated each pair of rooms. Porches were part of the social tradition in the days before air conditioning like an outside parlor. Along the streetscape, porches are aligned like one long room.
The term four-square refers to a floor plan with a broad central hallway with two rooms to either side. The rooms were large and square in proportion. Two back-to back fireplaces and a common chimney separated each pair of rooms. Porches were part of the social tradition in the days before air conditioning like an outside parlor. Along the streetscape, porches are aligned like one long room. The buildings was constructed in 1895 by the St. Michael Creole Benevolent Association.
The buildings was constructed in 1895 by the St. Michael Creole Benevolent Association. This Victorian home which dates from 1870's is unique in lavish decorative elements.
This Victorian home which dates from 1870's is unique in lavish decorative elements. This eastern view of the home shows the brick sidewalks in the Historic District. The infrastructure includes underground utilities and decorative lanterns.
This eastern view of the home shows the brick sidewalks in the Historic District. The infrastructure includes underground utilities and decorative lanterns. A complete view of the neighborhood is seen from the front porch from Florida Blanca Street on the right to Cleland Antique Shop on the far left.
A complete view of the neighborhood is seen from the front porch from Florida Blanca Street on the right to Cleland Antique Shop on the far left. There is an auxillary building in the back yard which is used as a guest house. The origins of the guest cottage are unknown. It is assumed that the structure was added at the same time as the rear addition and is probably another house which was moved to the site.
There is an auxillary building in the back yard which is used as a guest house. The origins of the guest cottage are unknown. It is assumed that the structure was added at the same time as the rear addition and is probably another house which was moved to the site. From the vantage point of the back yard, the second floor widows walk can be seen in the upper right corner of the photograph. The back roof of the addition retains the classic pyramidal shape of the four-square Georgian style.
From the vantage point of the back yard, the second floor widows walk can be seen in the upper right corner of the photograph. The back roof of the addition retains the classic pyramidal shape of the four-square Georgian style. This is the view looking down from the upstairs balcony at the backyard.
This is the view looking down from the upstairs balcony at the backyard. The house is elaborately decorated for the Chrismas season. Diane Bigler was presented with a first place award in the multi-use category in the 2002 Pensacola Historic District Property Owners Christmas Decorating Contest.
The house is elaborately decorated for the Chrismas season. Diane Bigler was presented with a first place award in the multi-use category in the 2002 Pensacola Historic District Property Owners Christmas Decorating Contest.

 The office of real estate developer, John Carr is located on Palafox Street.
The office of real estate developer, John Carr is located on Palafox Street. This view shows the side of the building adjacent to Alcaniz Street.
This view shows the side of the building adjacent to Alcaniz Street.
 Thousands of tiny lights illuminate the corner of Tarrangona and Intendencia Street.
Thousands of tiny lights illuminate the corner of Tarrangona and Intendencia Street. The shop is located on the southwestern corner of Florida Blanca and Romana Street across from the Aragon development.
The shop is located on the southwestern corner of Florida Blanca and Romana Street across from the Aragon development. Pots of roses flank the front door of the shop.
Pots of roses flank the front door of the shop. nancy Greenfield is the head designer and owner of the shop.
nancy Greenfield is the head designer and owner of the shop. One Tank of Gas
One Tank of Gas