-
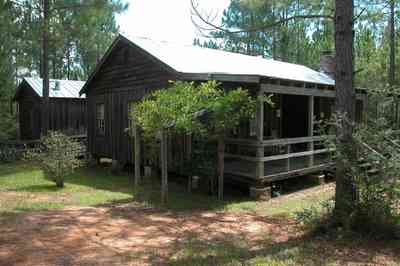
This is a typical Cracker homestead. Cracker refers to the unpretentious people and architecture found on farms and in rural communities still sprinkled throughout the Florida peninsula and panhandle wetlands.
-
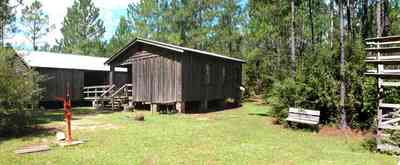
A separate kitchen structure was built out back to isolate the heat of cooking and the hazards of fire.
-
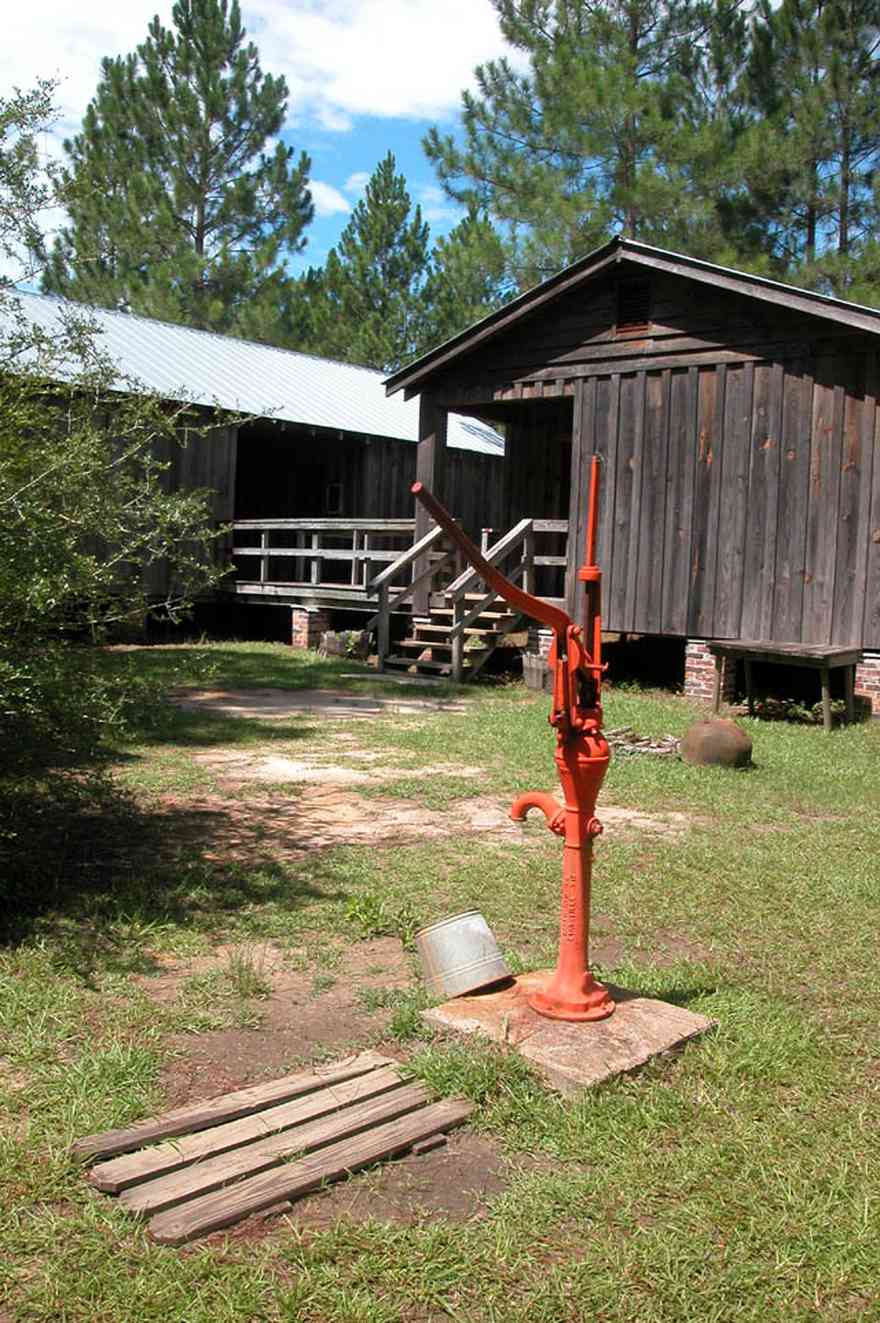
Water was pumped by hand. The well was dug at the rear of the house adjacent to the kitchen.
-
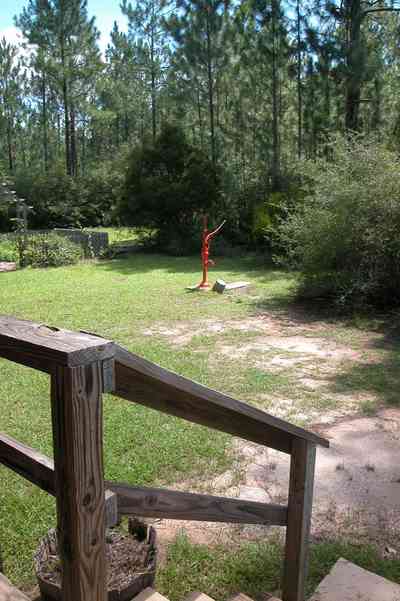
The pump is set just off the back of the main house.
-
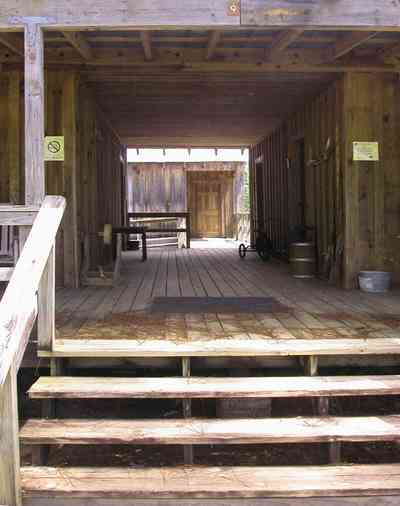
With broad porches and this "dog trot" breezeway, the interior space was somewhat insulated for direct sunlight. It also served as a sheltered workspace. The kitchen building is at the end of the walkway.
-
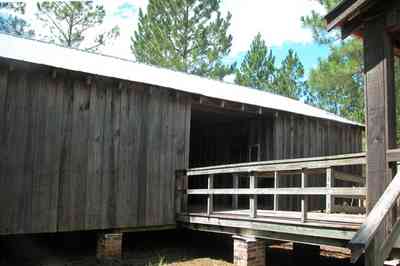
Houses were built high up off the damp ground on piers.
-
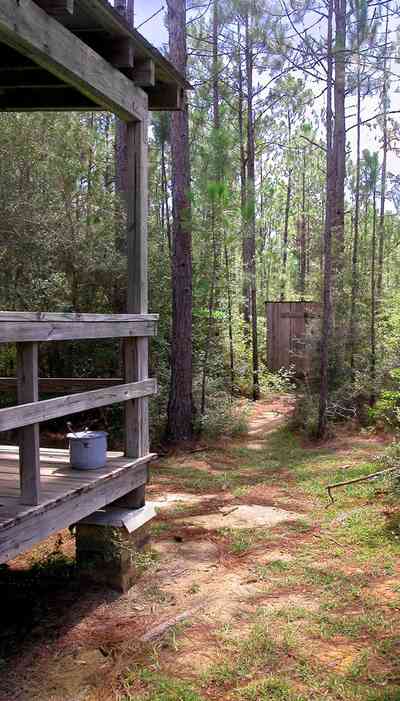
The outhouse can be seen through the trees. Toilets were small wooden buildings commonly with two seating spaces. Unheated, the privy was cold in the wintertime. Waste built up under the seat until it was necessary to move the privy, or construct a new one. At night, women and girls made use of a flanged bucket known asa a slop jar and kept it under their beds. There is a slop jar on the corner of the porch. Indoor plumbing did not come to most farms until the 1930's, 1940's, or 1950's.
-
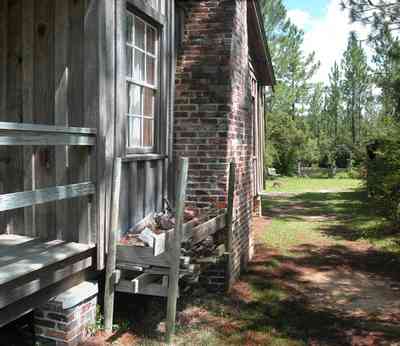
Cracker homesteaders oriented their houses on a north-south axis which maximized solar impact on all three sunny sides. Such a tactic helped to keep the wall dry. Placement of the fireplace and chimney in the north gable end would keep that fourth sunless wall dry as well. In the photograph, the wood is stacked off the ground alongside of the chimney.

 This is a typical Cracker homestead. Cracker refers to the unpretentious people and architecture found on farms and in rural communities still sprinkled throughout the Florida peninsula and panhandle wetlands.
This is a typical Cracker homestead. Cracker refers to the unpretentious people and architecture found on farms and in rural communities still sprinkled throughout the Florida peninsula and panhandle wetlands. A separate kitchen structure was built out back to isolate the heat of cooking and the hazards of fire.
A separate kitchen structure was built out back to isolate the heat of cooking and the hazards of fire. Water was pumped by hand. The well was dug at the rear of the house adjacent to the kitchen.
Water was pumped by hand. The well was dug at the rear of the house adjacent to the kitchen. The pump is set just off the back of the main house.
The pump is set just off the back of the main house. With broad porches and this "dog trot" breezeway, the interior space was somewhat insulated for direct sunlight. It also served as a sheltered workspace. The kitchen building is at the end of the walkway.
With broad porches and this "dog trot" breezeway, the interior space was somewhat insulated for direct sunlight. It also served as a sheltered workspace. The kitchen building is at the end of the walkway. Houses were built high up off the damp ground on piers.
Houses were built high up off the damp ground on piers. The outhouse can be seen through the trees. Toilets were small wooden buildings commonly with two seating spaces. Unheated, the privy was cold in the wintertime. Waste built up under the seat until it was necessary to move the privy, or construct a new one. At night, women and girls made use of a flanged bucket known asa a slop jar and kept it under their beds. There is a slop jar on the corner of the porch. Indoor plumbing did not come to most farms until the 1930's, 1940's, or 1950's.
The outhouse can be seen through the trees. Toilets were small wooden buildings commonly with two seating spaces. Unheated, the privy was cold in the wintertime. Waste built up under the seat until it was necessary to move the privy, or construct a new one. At night, women and girls made use of a flanged bucket known asa a slop jar and kept it under their beds. There is a slop jar on the corner of the porch. Indoor plumbing did not come to most farms until the 1930's, 1940's, or 1950's. Cracker homesteaders oriented their houses on a north-south axis which maximized solar impact on all three sunny sides. Such a tactic helped to keep the wall dry. Placement of the fireplace and chimney in the north gable end would keep that fourth sunless wall dry as well. In the photograph, the wood is stacked off the ground alongside of the chimney.
Cracker homesteaders oriented their houses on a north-south axis which maximized solar impact on all three sunny sides. Such a tactic helped to keep the wall dry. Placement of the fireplace and chimney in the north gable end would keep that fourth sunless wall dry as well. In the photograph, the wood is stacked off the ground alongside of the chimney. One Tank of Gas
One Tank of Gas