-
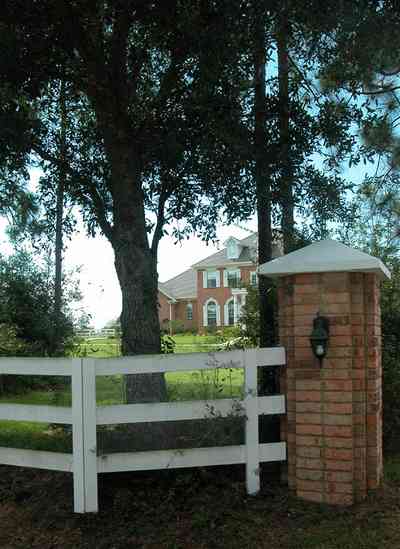
-
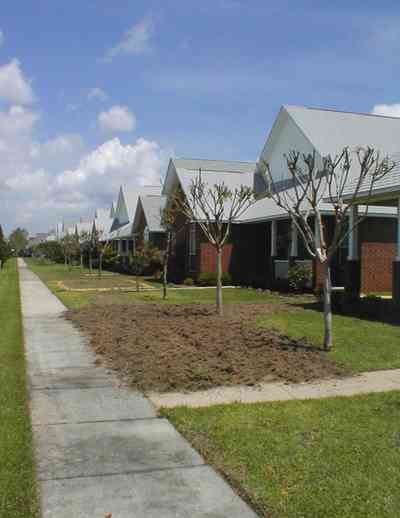
The facade of the homes face the boulevard while the garage access is shown below. Each lot runs through the entire block.
-
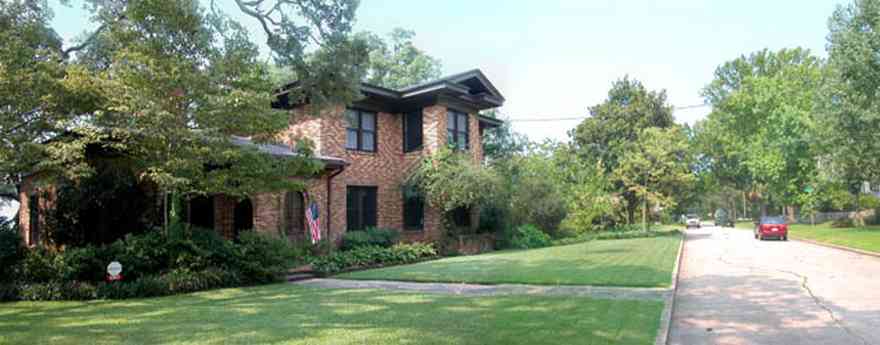
The rear of the property faces the entrance to Bayou Texar.
-
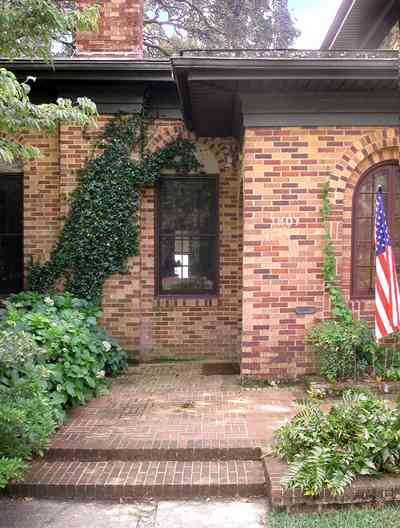
-
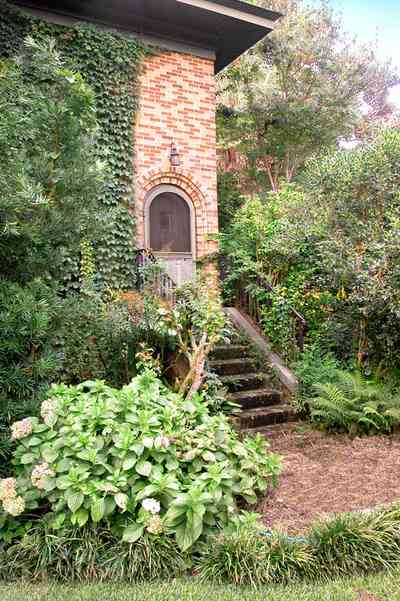
The auxillary front entrance is access for an apartment on the west side of the house.
-
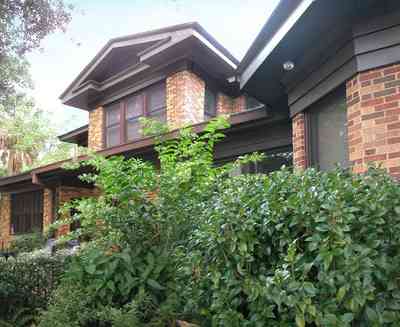
-
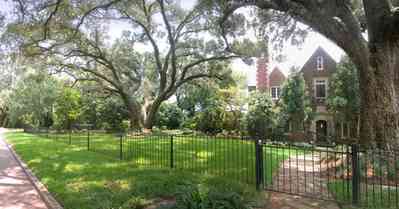
The house is located on a bluff overlooking Pensacola Bay.
-
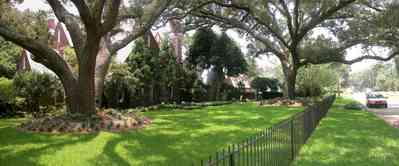
Mature, live oaks form an arcade over the home.
-
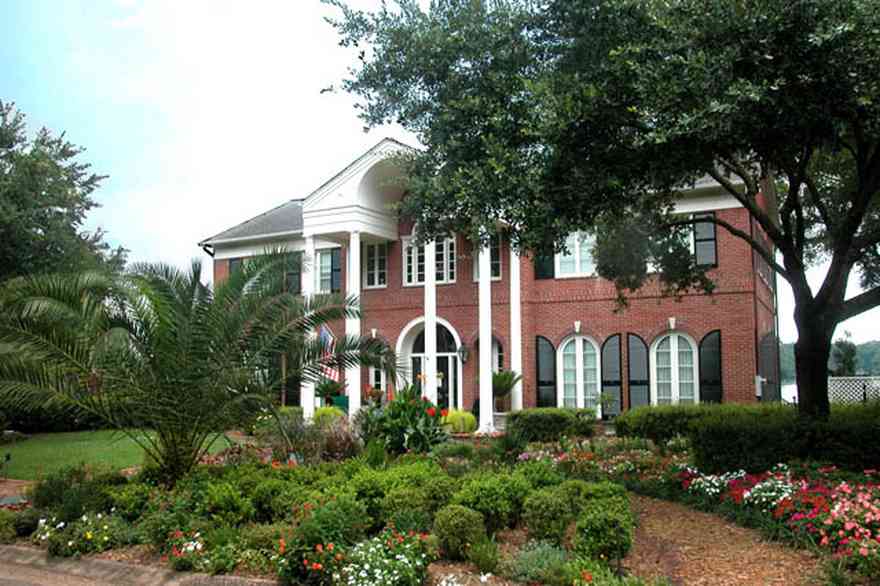
Homes of red brick with white columns are often called Jefferson Classical, after Thomas Jefferson, who designed his own home, Monticello, along the same lines.
-
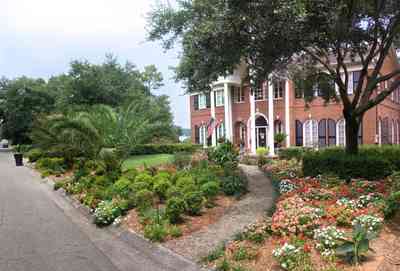
The art of brick veneer was mastered around 1900. Brick veneer is a non-load-bearing outside wall of bricks applied onto a frame structure.
-
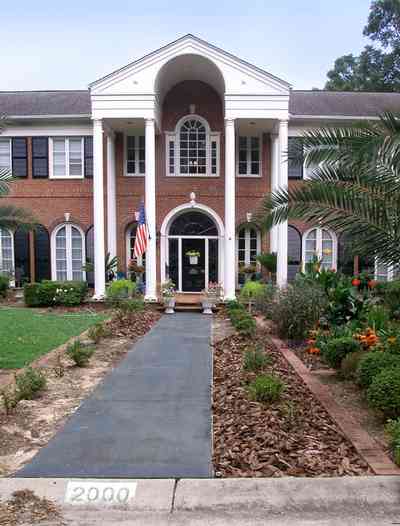
The neoclassical style was born in the late-nineteenth century when, after decades of ornamental Victorian homes, Americans began looking fondly back to the classical styles.
-
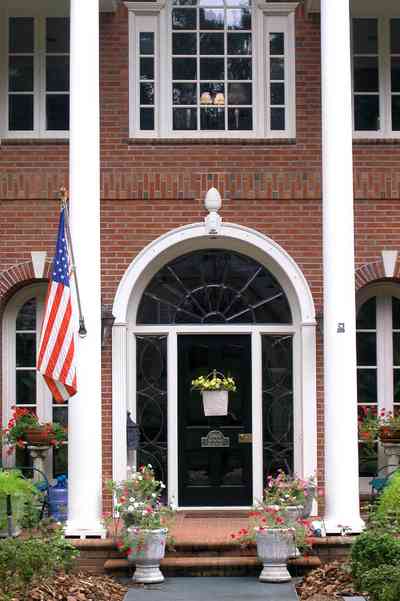
A brick bond consisting of all stretchers is a clue that the brick is veneer.
-
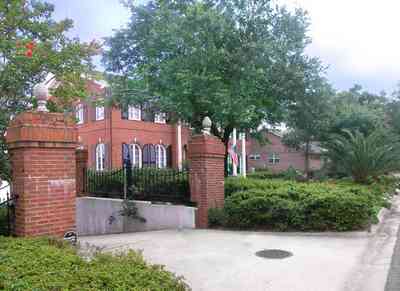
Neoclassical style houses are still as popular today as they were at the turn of the century.
-
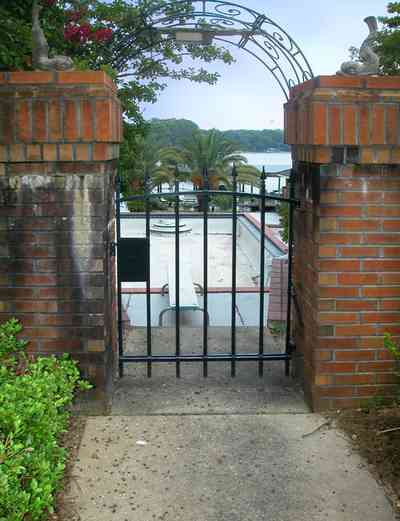
The garden gate reveals the swimming pool and bayou.
-
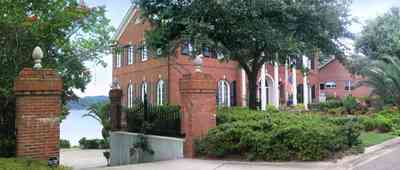
Adding classical columns is an easy way to create a sense of grandeur and add a historical touch to a home.
-
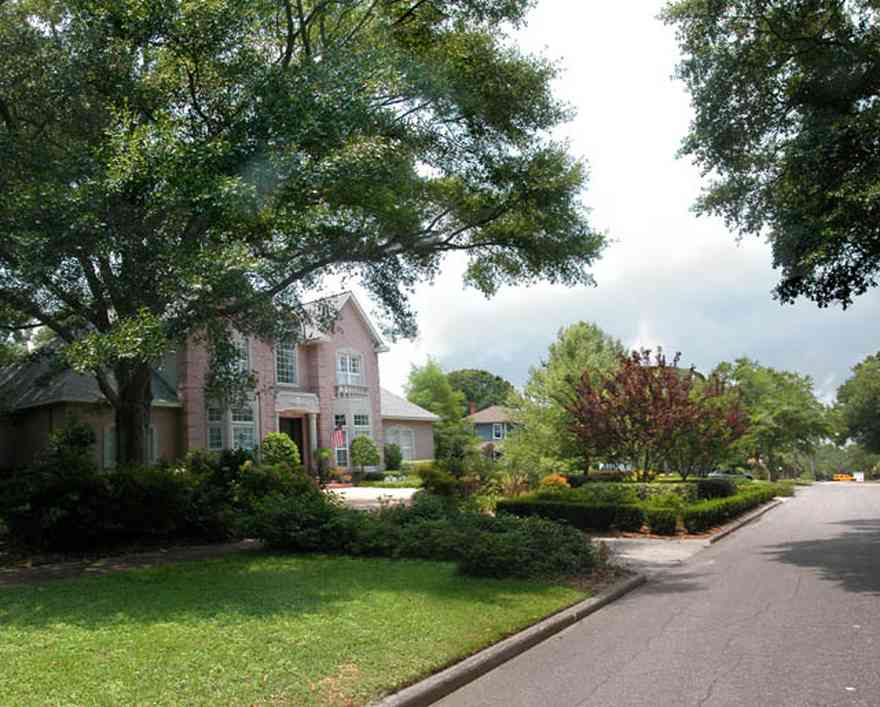
The house is located on the southeast corner of 19th Avenue and Gadsden Street.
-
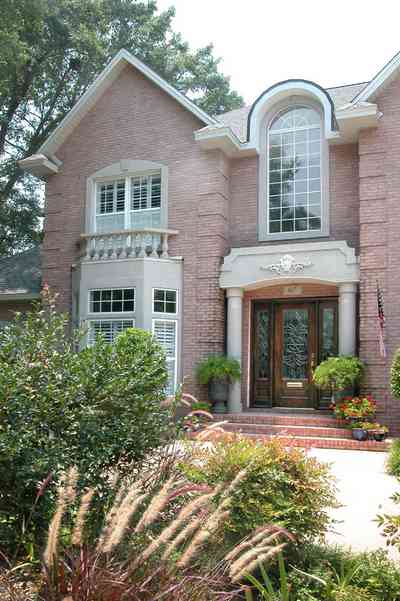
A distinctive feture of a French chateau is the archer dormer.
-
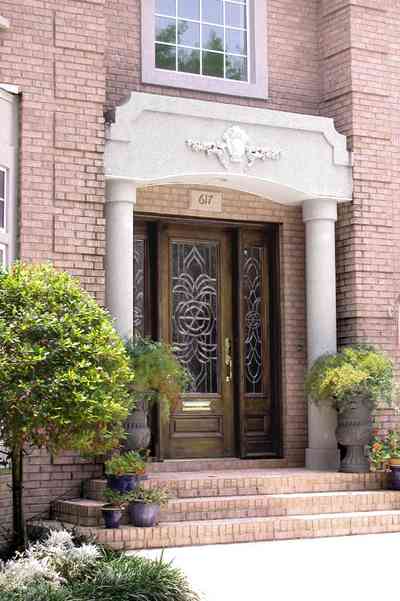
The formal arched entrance is an elegant feature.
-
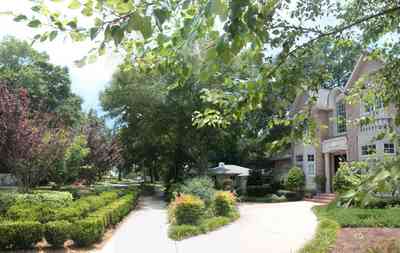
This is a view of the home from the corner of Gadsden Street facing south.
-
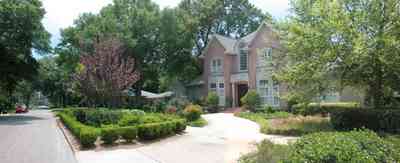
The north entrance of the driveway is on the corner of Gadsden and 19th Avenue.
-

The garage is accessed from Gadsden Street.
-
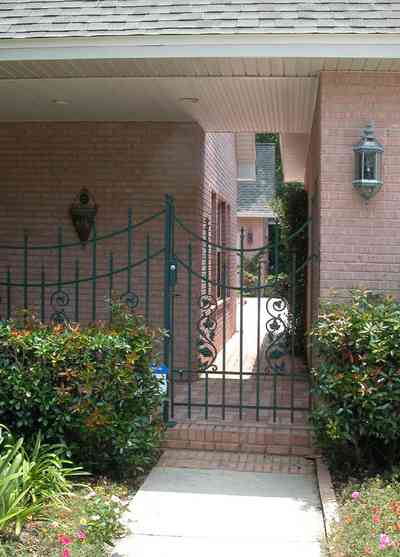
The gate to the sideyard is located next to the garage off Gadsden Street.
-
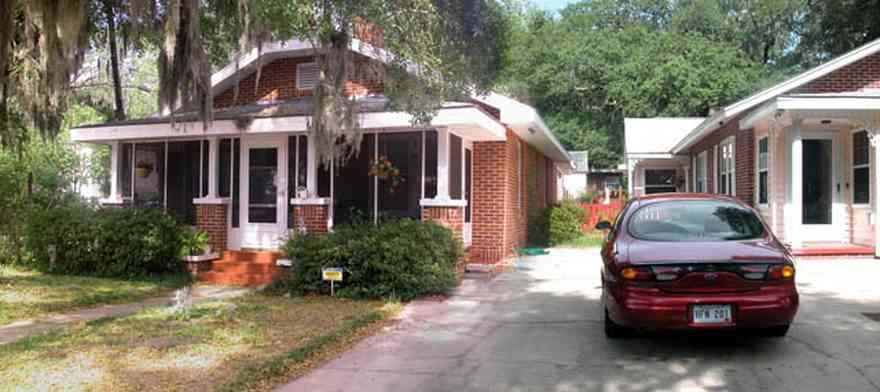
-
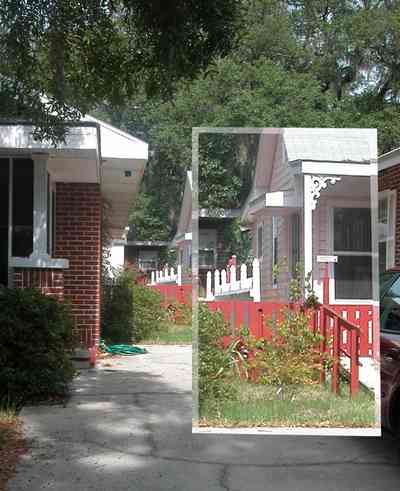
-
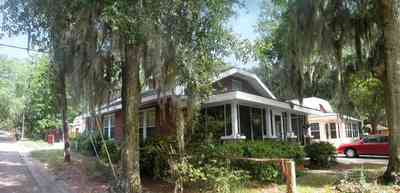
-
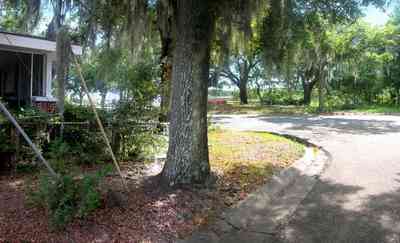
-
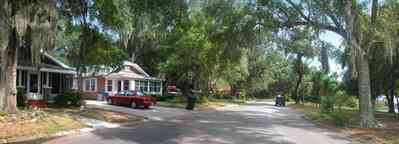
-

-
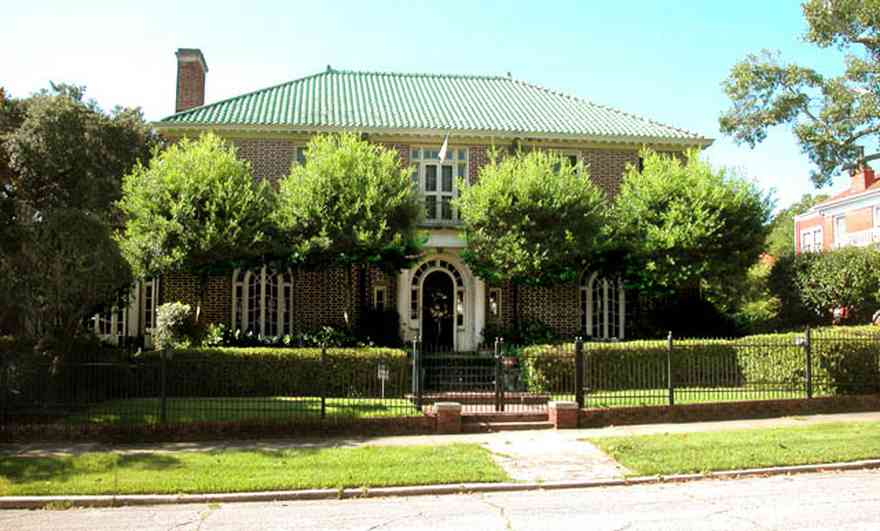
The three story brick home is elaborately finished with imported materials. It is located in the heart of the North Hill Preservation District.
-
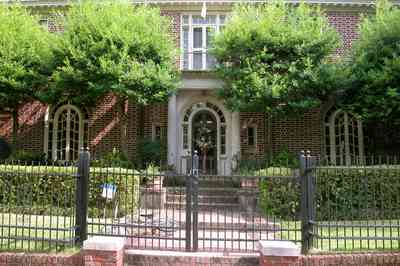
The windows on the first floor extend from floor to ceiling in an arch design using leaded glass panes.
-
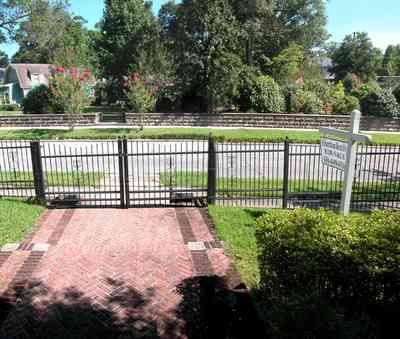
The home faces Gonzales Street. The sidewalk leads to the front door.
-
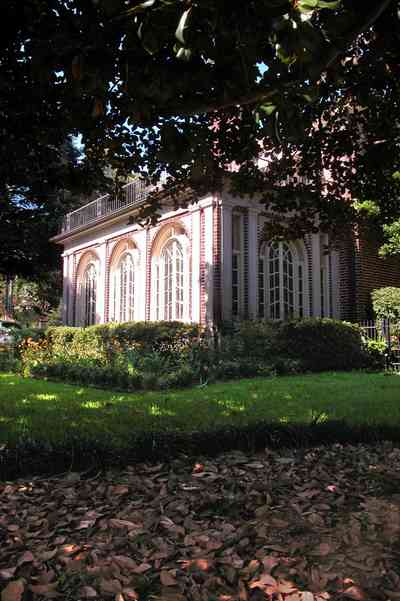
Magnolia leaves are the ground cover under the trees.
-
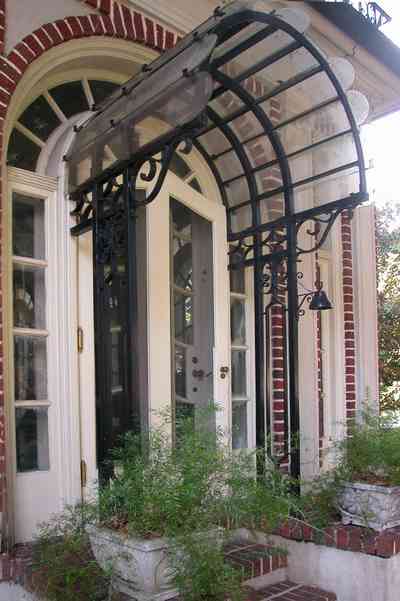
A unique glass and wrought-iron awning shelters the Florida Room entrance.
-
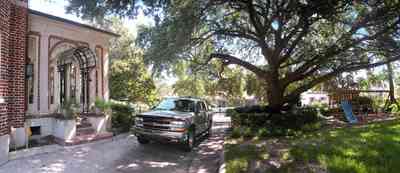
This is the exterior entrance to the Florida sunroom.
-
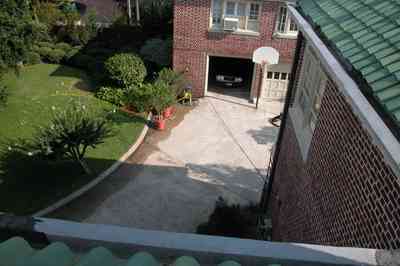
The children's play area and the carriage house can be seen from the 3rd floor bedroom.
-
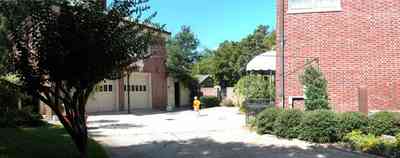
The sideyard is accessed from the driveway on Baylen Street. There is also an entrance from the alley to the garage.
-
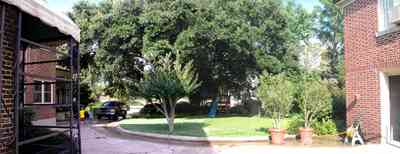
The mudroom entrance is on the far left, under the awning.
-
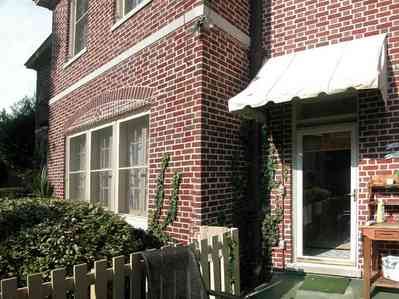
The kitchen door is on the right of the photograph.
-
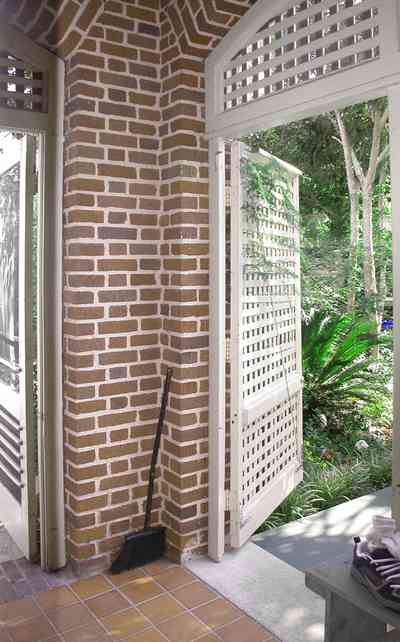
The entrance to the kitchen is through the mud room.
-
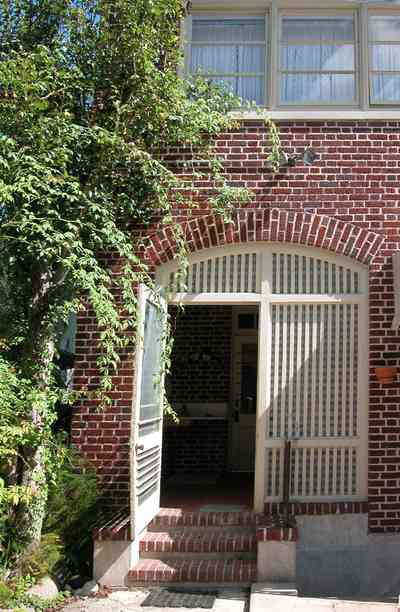
The entrance to the "mud room" is in the back of the house adjacent to the swimming pool patio.
-
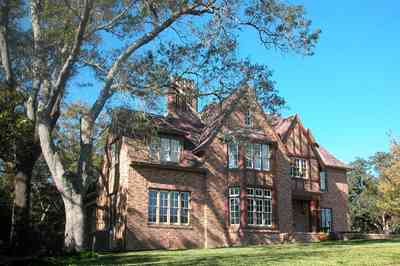
-
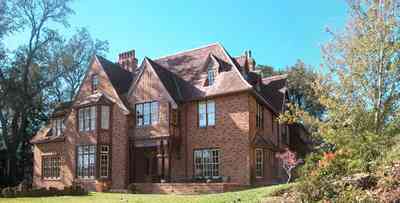
-
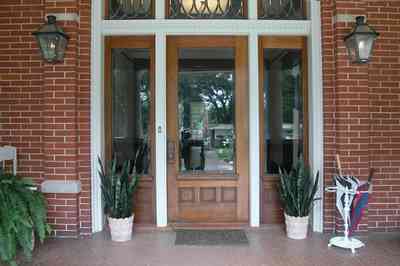
-
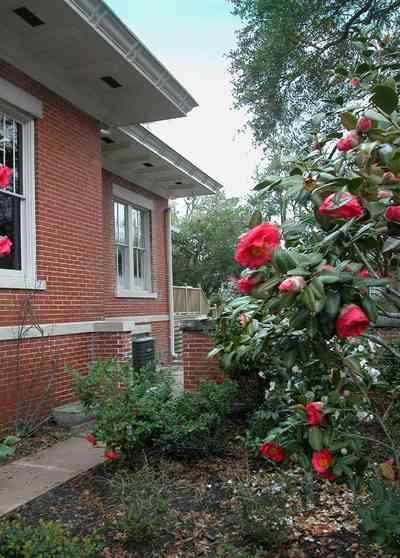
The railing of the back patio deck can be seen in the center of the frame.
-
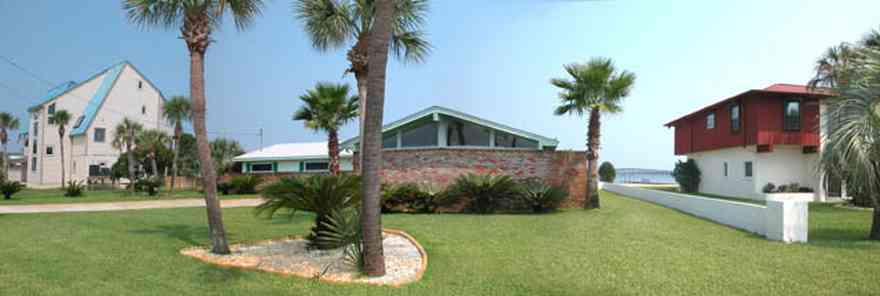
-
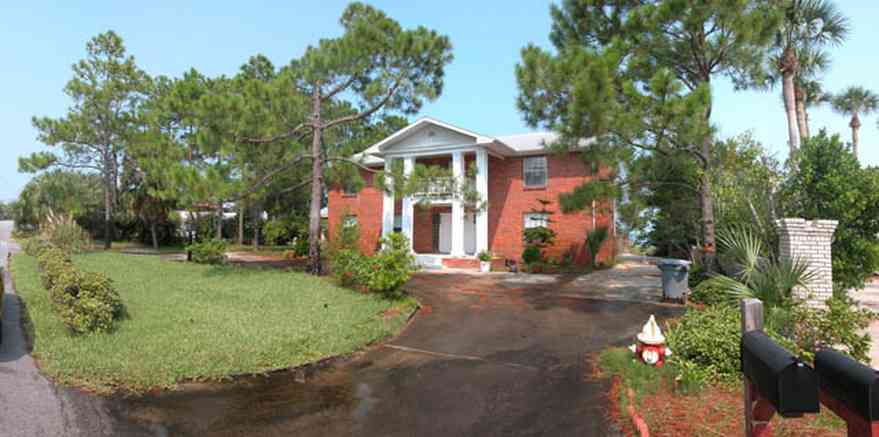
-
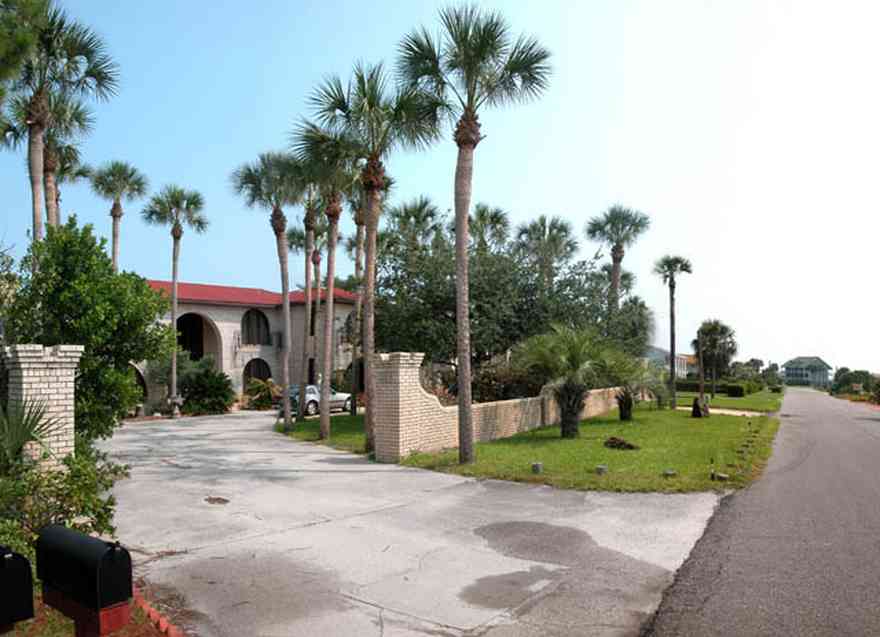
-
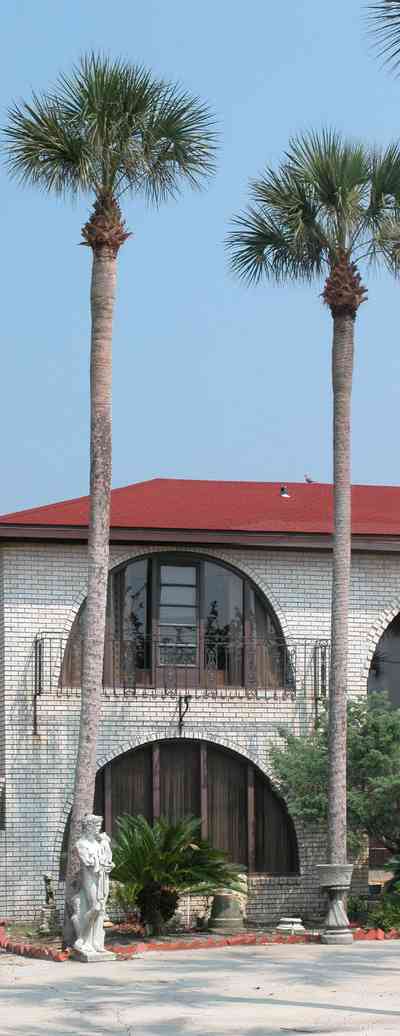
-
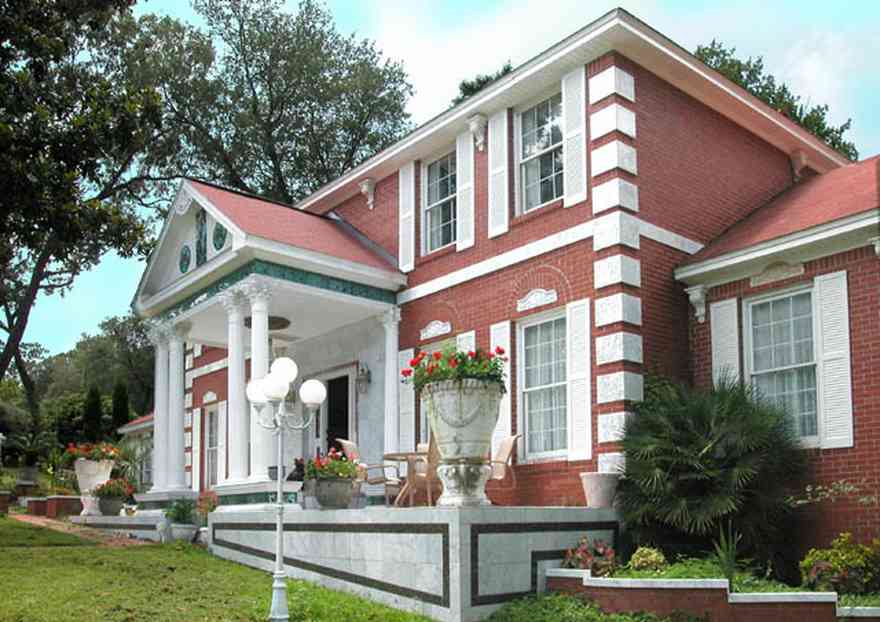
The porch is a pavillion, the part of the building projecting out from the wall surface.
-
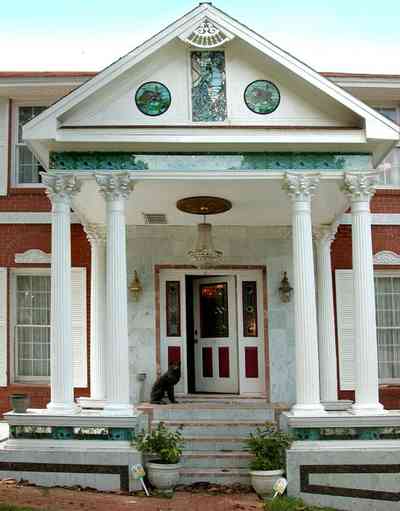
The central projecting pavilion is a common featuer of late Georgian and Regency architects.
-
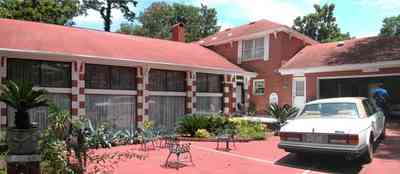
-
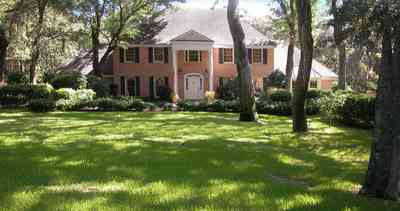
The home is located on the east side of Bohemia Drive in the Bohemia Subdivision.
-
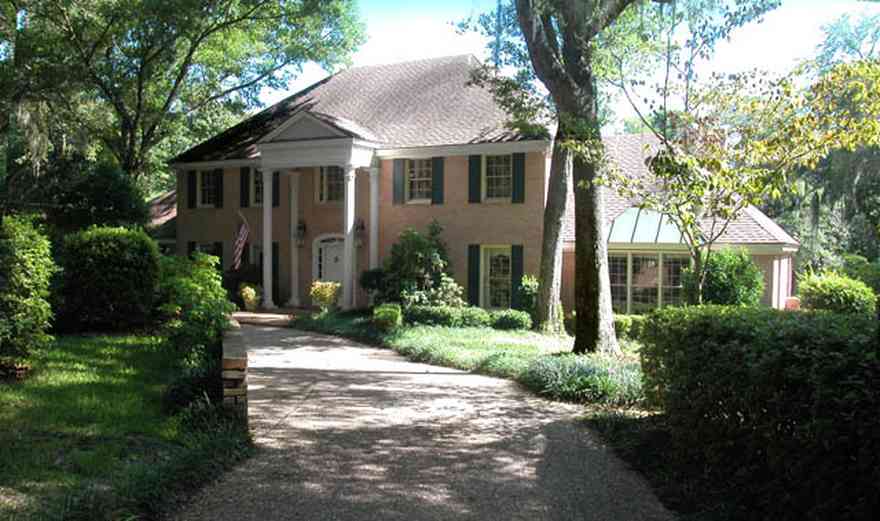
A circular driveway is the central feature of the front yard.
-
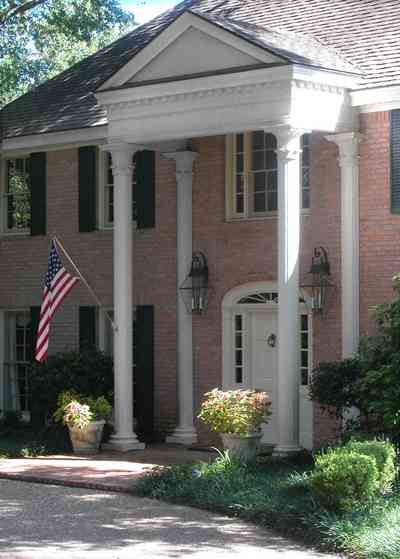
There is an overstory of large trees throughout the development.


 The facade of the homes face the boulevard while the garage access is shown below. Each lot runs through the entire block.
The facade of the homes face the boulevard while the garage access is shown below. Each lot runs through the entire block. The rear of the property faces the entrance to Bayou Texar.
The rear of the property faces the entrance to Bayou Texar.
 The auxillary front entrance is access for an apartment on the west side of the house.
The auxillary front entrance is access for an apartment on the west side of the house.
 The house is located on a bluff overlooking Pensacola Bay.
The house is located on a bluff overlooking Pensacola Bay. Mature, live oaks form an arcade over the home.
Mature, live oaks form an arcade over the home. Homes of red brick with white columns are often called Jefferson Classical, after Thomas Jefferson, who designed his own home, Monticello, along the same lines.
Homes of red brick with white columns are often called Jefferson Classical, after Thomas Jefferson, who designed his own home, Monticello, along the same lines. The art of brick veneer was mastered around 1900. Brick veneer is a non-load-bearing outside wall of bricks applied onto a frame structure.
The art of brick veneer was mastered around 1900. Brick veneer is a non-load-bearing outside wall of bricks applied onto a frame structure. The neoclassical style was born in the late-nineteenth century when, after decades of ornamental Victorian homes, Americans began looking fondly back to the classical styles.
The neoclassical style was born in the late-nineteenth century when, after decades of ornamental Victorian homes, Americans began looking fondly back to the classical styles. A brick bond consisting of all stretchers is a clue that the brick is veneer.
A brick bond consisting of all stretchers is a clue that the brick is veneer. Neoclassical style houses are still as popular today as they were at the turn of the century.
Neoclassical style houses are still as popular today as they were at the turn of the century. The garden gate reveals the swimming pool and bayou.
The garden gate reveals the swimming pool and bayou. Adding classical columns is an easy way to create a sense of grandeur and add a historical touch to a home.
Adding classical columns is an easy way to create a sense of grandeur and add a historical touch to a home. The house is located on the southeast corner of 19th Avenue and Gadsden Street.
The house is located on the southeast corner of 19th Avenue and Gadsden Street. A distinctive feture of a French chateau is the archer dormer.
A distinctive feture of a French chateau is the archer dormer. The formal arched entrance is an elegant feature.
The formal arched entrance is an elegant feature. This is a view of the home from the corner of Gadsden Street facing south.
This is a view of the home from the corner of Gadsden Street facing south. The north entrance of the driveway is on the corner of Gadsden and 19th Avenue.
The north entrance of the driveway is on the corner of Gadsden and 19th Avenue. The garage is accessed from Gadsden Street.
The garage is accessed from Gadsden Street. The gate to the sideyard is located next to the garage off Gadsden Street.
The gate to the sideyard is located next to the garage off Gadsden Street.





 The three story brick home is elaborately finished with imported materials. It is located in the heart of the North Hill Preservation District.
The three story brick home is elaborately finished with imported materials. It is located in the heart of the North Hill Preservation District. The windows on the first floor extend from floor to ceiling in an arch design using leaded glass panes.
The windows on the first floor extend from floor to ceiling in an arch design using leaded glass panes. The home faces Gonzales Street. The sidewalk leads to the front door.
The home faces Gonzales Street. The sidewalk leads to the front door. Magnolia leaves are the ground cover under the trees.
Magnolia leaves are the ground cover under the trees. A unique glass and wrought-iron awning shelters the Florida Room entrance.
A unique glass and wrought-iron awning shelters the Florida Room entrance. This is the exterior entrance to the Florida sunroom.
This is the exterior entrance to the Florida sunroom. The children's play area and the carriage house can be seen from the 3rd floor bedroom.
The children's play area and the carriage house can be seen from the 3rd floor bedroom. The sideyard is accessed from the driveway on Baylen Street. There is also an entrance from the alley to the garage.
The sideyard is accessed from the driveway on Baylen Street. There is also an entrance from the alley to the garage. The mudroom entrance is on the far left, under the awning.
The mudroom entrance is on the far left, under the awning. The kitchen door is on the right of the photograph.
The kitchen door is on the right of the photograph. The entrance to the kitchen is through the mud room.
The entrance to the kitchen is through the mud room. The entrance to the "mud room" is in the back of the house adjacent to the swimming pool patio.
The entrance to the "mud room" is in the back of the house adjacent to the swimming pool patio.


 The railing of the back patio deck can be seen in the center of the frame.
The railing of the back patio deck can be seen in the center of the frame.



 The porch is a pavillion, the part of the building projecting out from the wall surface.
The porch is a pavillion, the part of the building projecting out from the wall surface. The central projecting pavilion is a common featuer of late Georgian and Regency architects.
The central projecting pavilion is a common featuer of late Georgian and Regency architects.
 The home is located on the east side of Bohemia Drive in the Bohemia Subdivision.
The home is located on the east side of Bohemia Drive in the Bohemia Subdivision. A circular driveway is the central feature of the front yard.
A circular driveway is the central feature of the front yard. There is an overstory of large trees throughout the development.
There is an overstory of large trees throughout the development. One Tank of Gas
One Tank of Gas