-
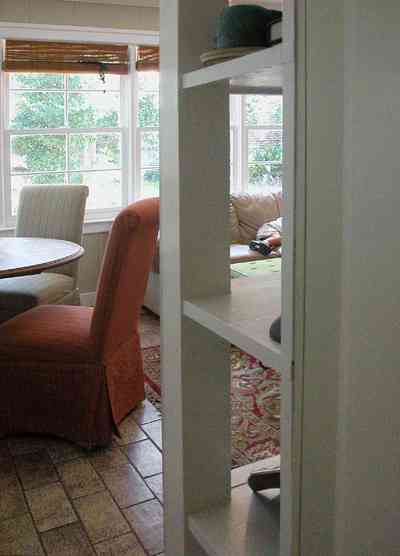
The corner shelves divide the living room and family room.
-
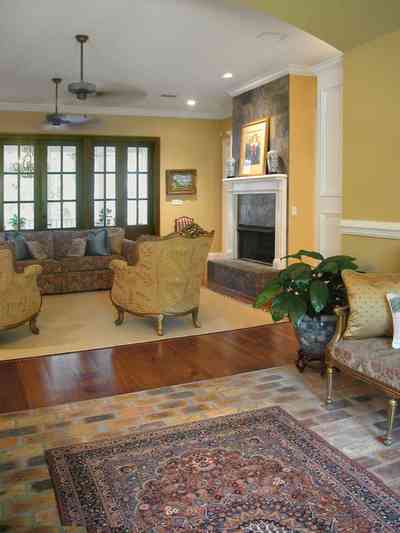
The second floor is the main living space. The doors in the background lead to the large screen porch overlooking the back yard.
-
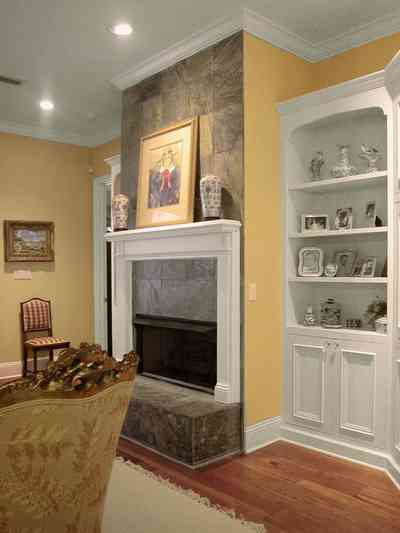
The second floor is the main living space. The doors in the background lead to the large screen porch overlooking the back yard.
-
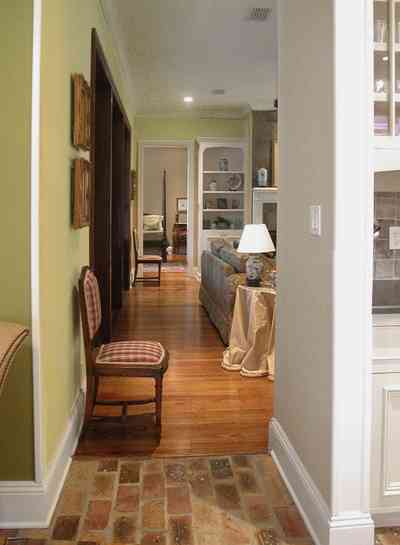
The kitchen is on the west side of the second floor.
-
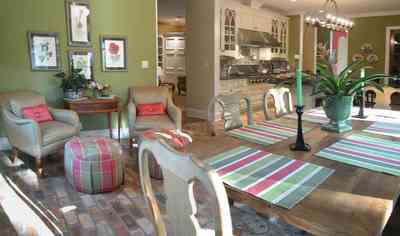
The kitchen is on the west side of the second floor.
-
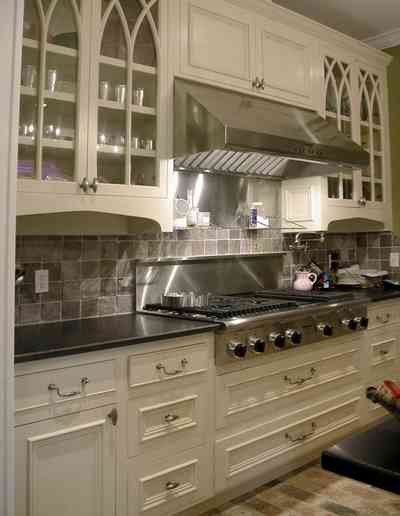
The kitchen is on the west side of the second floor.
-
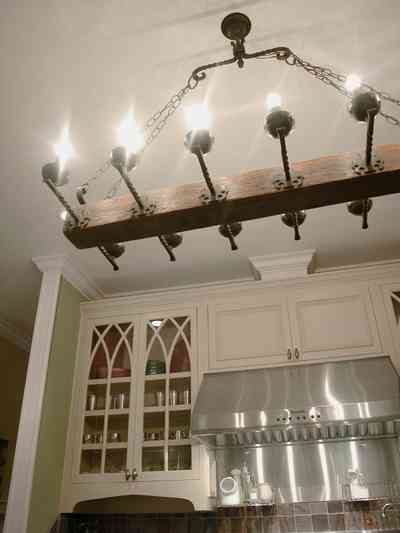
The kitchen is on the west side of the second floor.
-
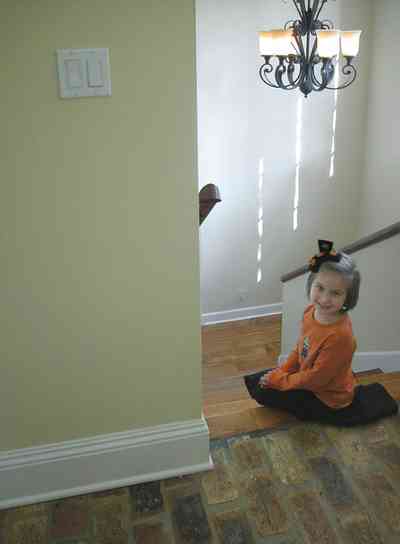
The stairs lead to the first floor where there are three bedroom, three baths, office and a central living area leading to the back porch.
-
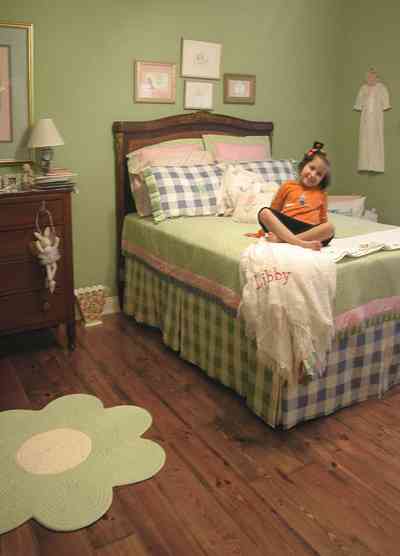
The stairs lead to the first floor where there are three bedroom, three baths, office and a central living area leading to the back porch.
-
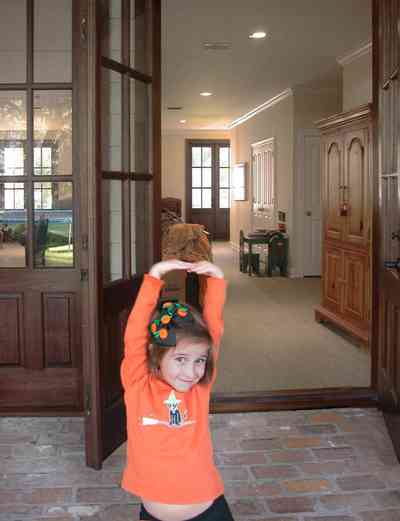
The back doors lead to the open porch.
-
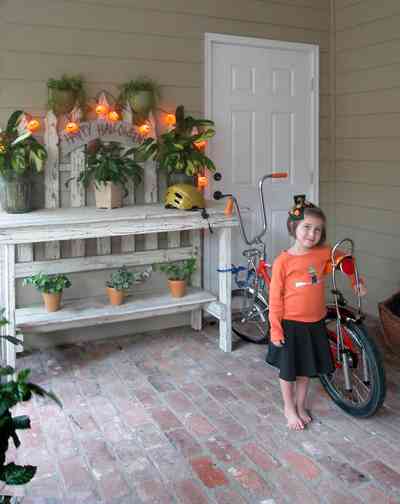
The back doors lead to the open porch.
-
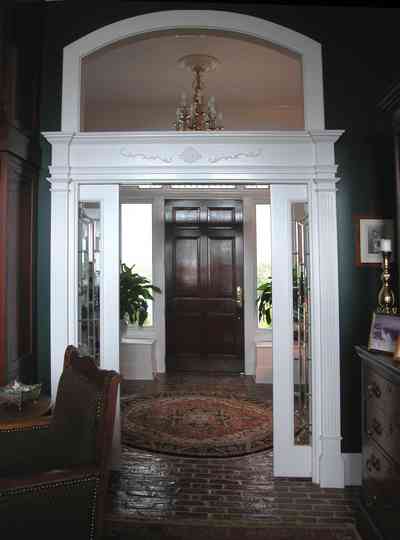
The front door leads to Windrose Circle on the west side of the home.

 The corner shelves divide the living room and family room.
The corner shelves divide the living room and family room. The second floor is the main living space. The doors in the background lead to the large screen porch overlooking the back yard.
The second floor is the main living space. The doors in the background lead to the large screen porch overlooking the back yard. The second floor is the main living space. The doors in the background lead to the large screen porch overlooking the back yard.
The second floor is the main living space. The doors in the background lead to the large screen porch overlooking the back yard. The kitchen is on the west side of the second floor.
The kitchen is on the west side of the second floor. The kitchen is on the west side of the second floor.
The kitchen is on the west side of the second floor. The kitchen is on the west side of the second floor.
The kitchen is on the west side of the second floor. The kitchen is on the west side of the second floor.
The kitchen is on the west side of the second floor. The stairs lead to the first floor where there are three bedroom, three baths, office and a central living area leading to the back porch.
The stairs lead to the first floor where there are three bedroom, three baths, office and a central living area leading to the back porch. The stairs lead to the first floor where there are three bedroom, three baths, office and a central living area leading to the back porch.
The stairs lead to the first floor where there are three bedroom, three baths, office and a central living area leading to the back porch. The back doors lead to the open porch.
The back doors lead to the open porch. The back doors lead to the open porch.
The back doors lead to the open porch. The front door leads to Windrose Circle on the west side of the home.
The front door leads to Windrose Circle on the west side of the home. One Tank of Gas
One Tank of Gas