-
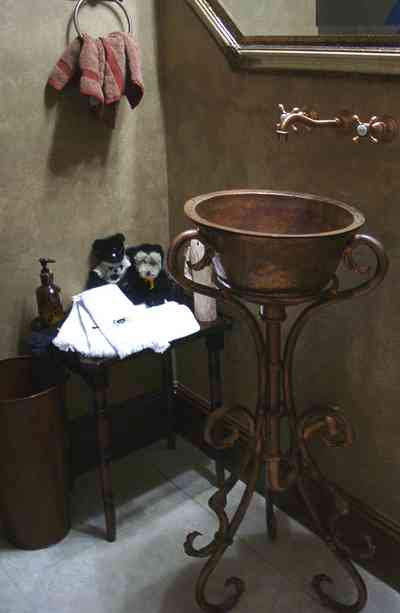
The faux painting in the powder room and throughout the house is by Scott Dunn. The metal stand holding the basin is an original piece by craftsman Chris Stinson.
-
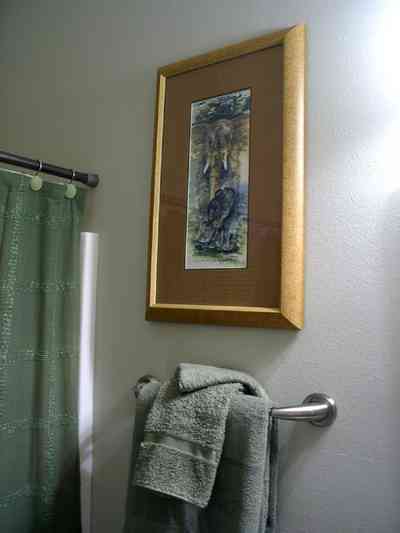
Each bedroom has an adjoining bath.
-
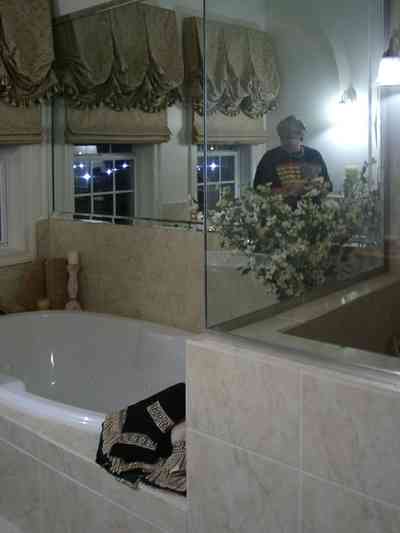
The counters in the master bathroom are black granite.
-
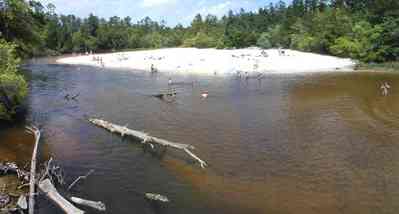
Florida's surface water systems offer some of the states most attractive recreational enticements. Here dozens of bathers enjoy a swim in the Blackwater River.
-
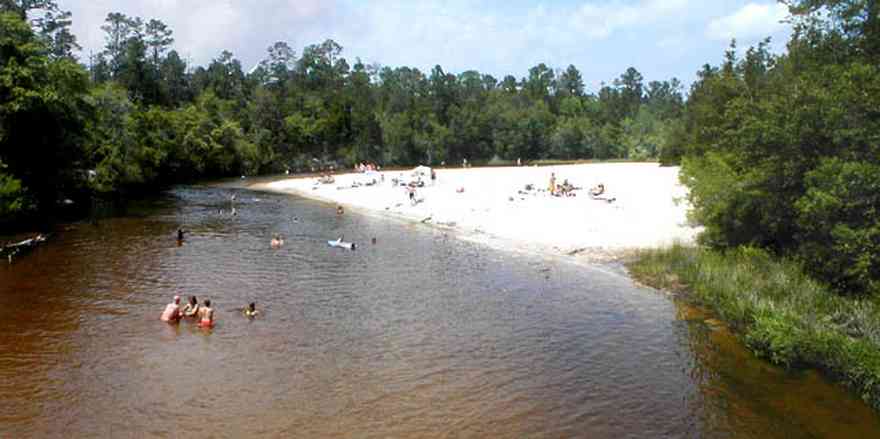
The white sand washes down from the Appalachian Mountains to the Gulf of Mexico.
-
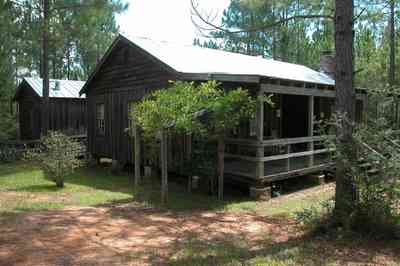
This is a typical Cracker homestead. Cracker refers to the unpretentious people and architecture found on farms and in rural communities still sprinkled throughout the Florida peninsula and panhandle wetlands.
-
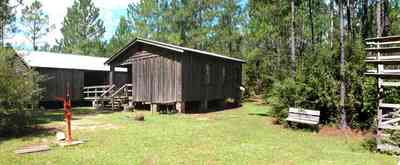
A separate kitchen structure was built out back to isolate the heat of cooking and the hazards of fire.
-
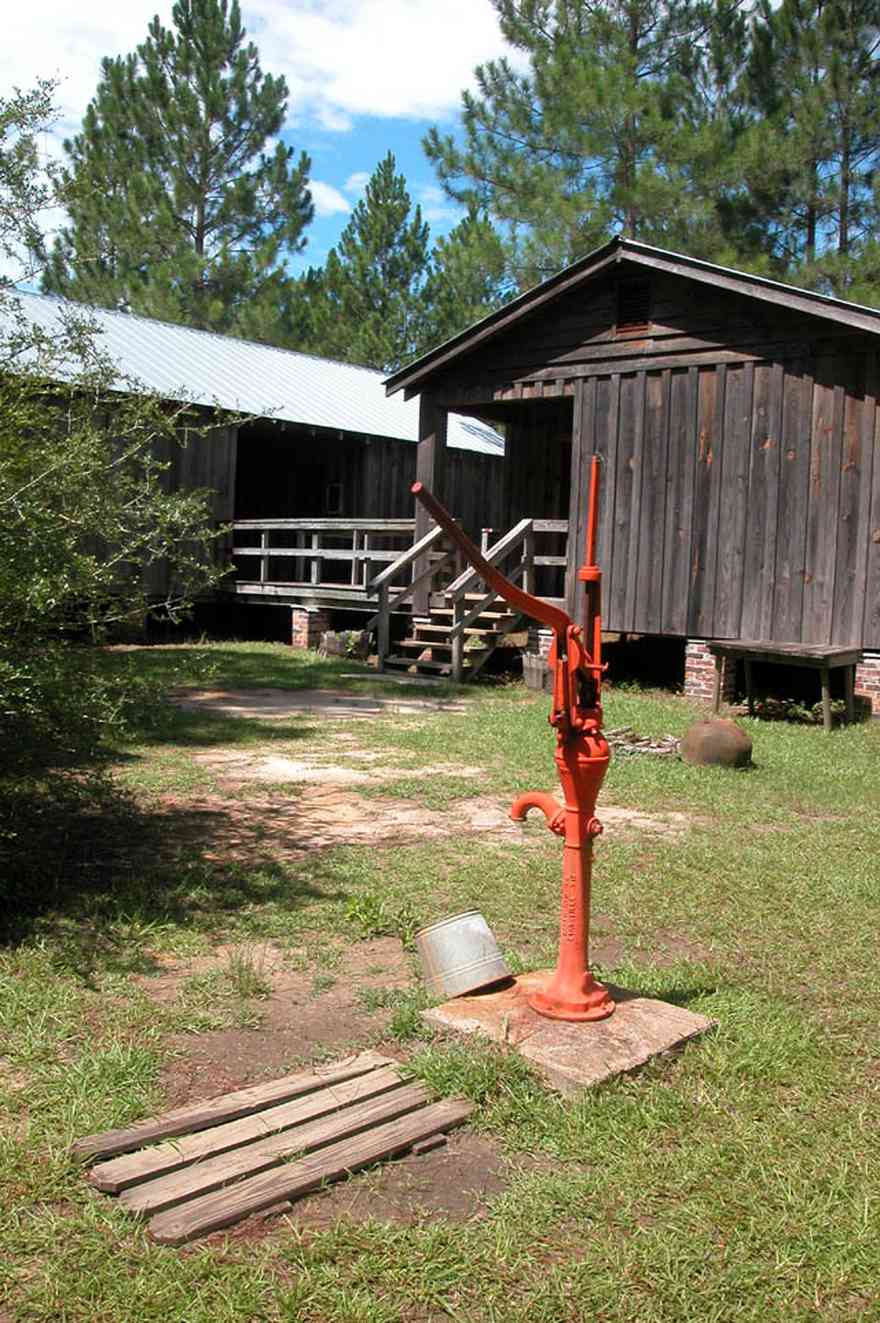
Water was pumped by hand. The well was dug at the rear of the house adjacent to the kitchen.
-
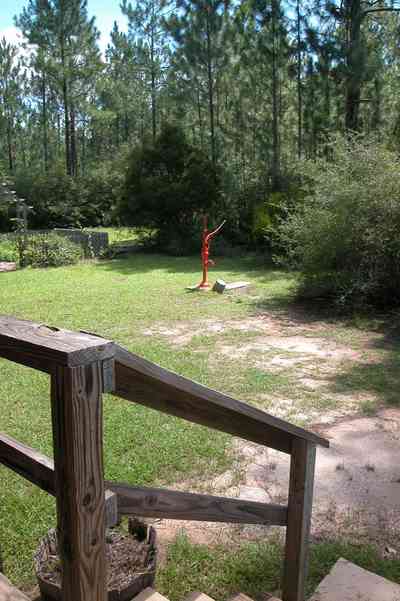
The pump is set just off the back of the main house.
-
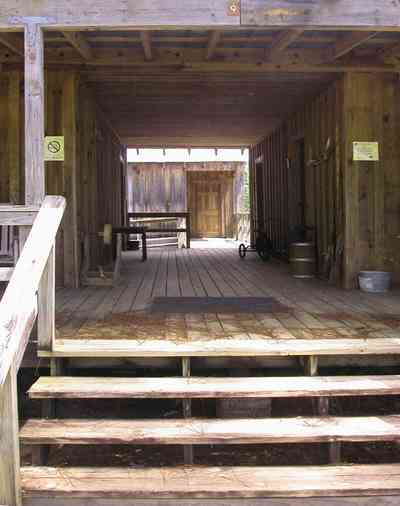
With broad porches and this "dog trot" breezeway, the interior space was somewhat insulated for direct sunlight. It also served as a sheltered workspace. The kitchen building is at the end of the walkway.
-
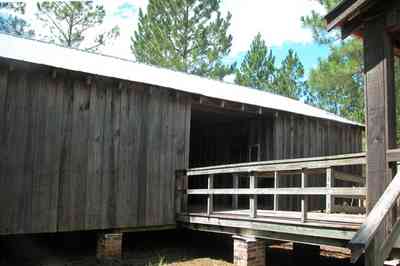
Houses were built high up off the damp ground on piers.
-
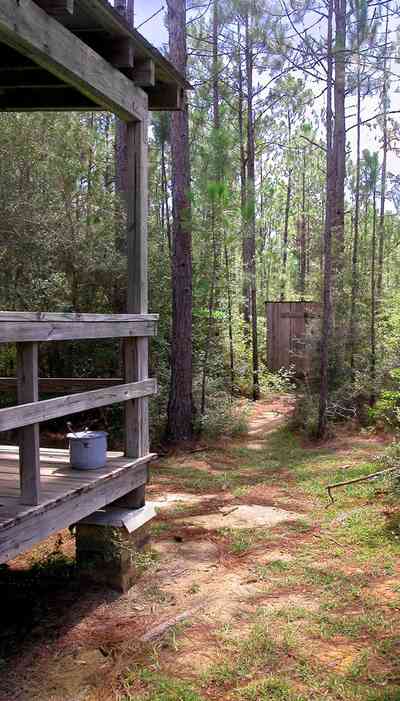
The outhouse can be seen through the trees. Toilets were small wooden buildings commonly with two seating spaces. Unheated, the privy was cold in the wintertime. Waste built up under the seat until it was necessary to move the privy, or construct a new one. At night, women and girls made use of a flanged bucket known asa a slop jar and kept it under their beds. There is a slop jar on the corner of the porch. Indoor plumbing did not come to most farms until the 1930's, 1940's, or 1950's.
-
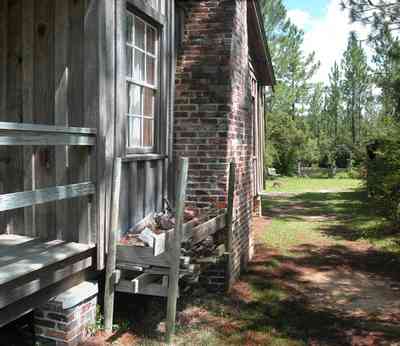
Cracker homesteaders oriented their houses on a north-south axis which maximized solar impact on all three sunny sides. Such a tactic helped to keep the wall dry. Placement of the fireplace and chimney in the north gable end would keep that fourth sunless wall dry as well. In the photograph, the wood is stacked off the ground alongside of the chimney.
-
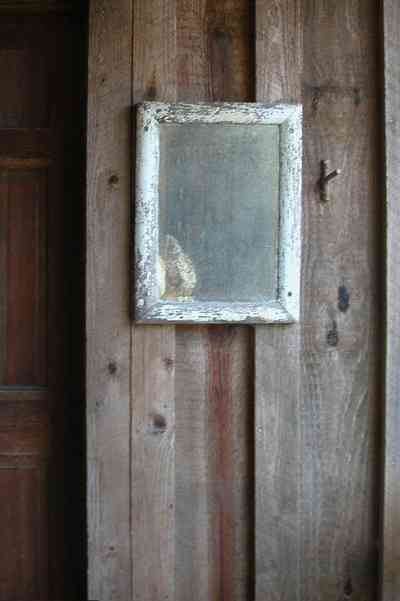
The framed mirror hangs on a wall in the "dog trot" alongside of the kitchen door. It was used for grooming and shaving and was usually the only mirror in the house.
-
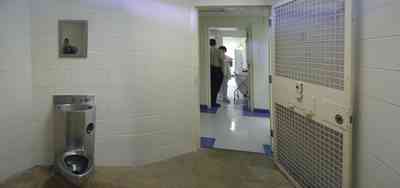
The bathroom is adjacent to the clinic area in the infirmary.
-

The shower area is located adjacent to the open bay dorm sleeping area.
-
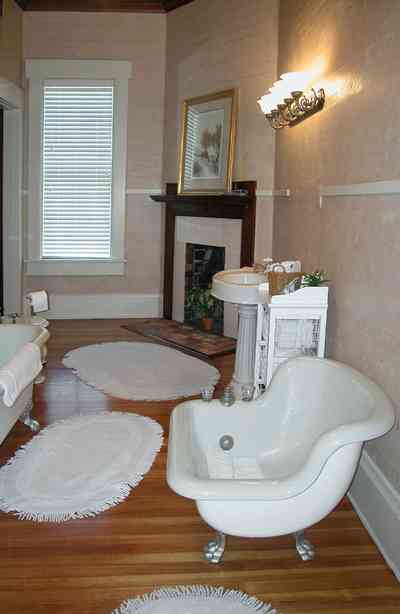
Some of the bath fixtures are unusual, such as the childs tub in the foreground.
-
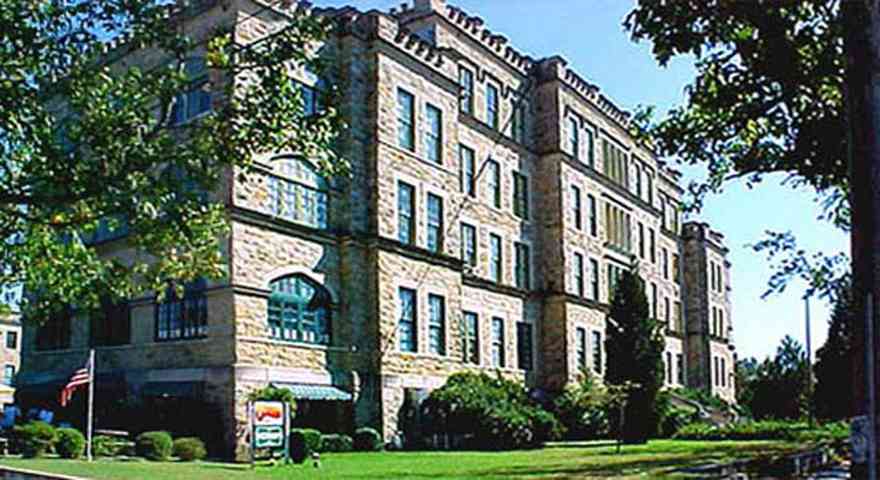
The old hospital building is now used as office space.
-
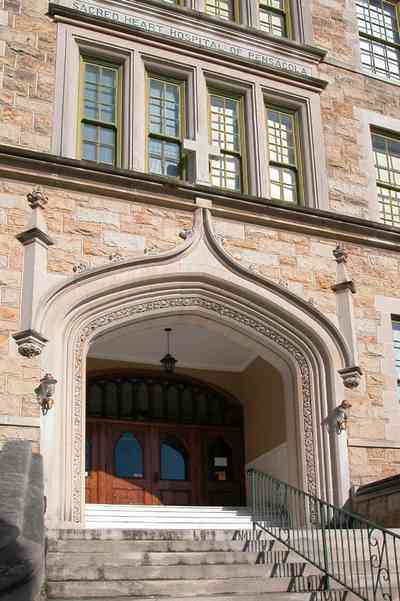
There is 86,000 square feet of space in the old hospital building.
-
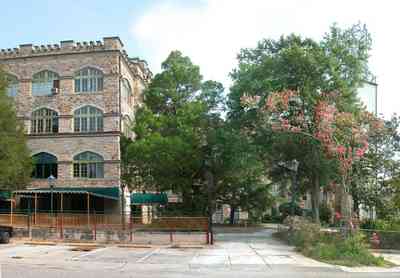
-
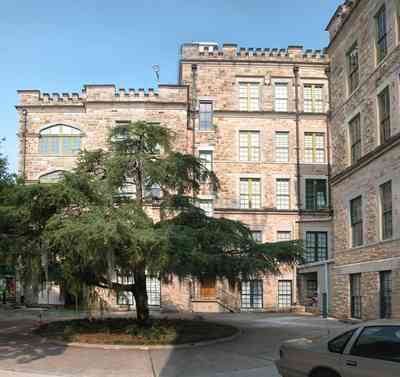
-
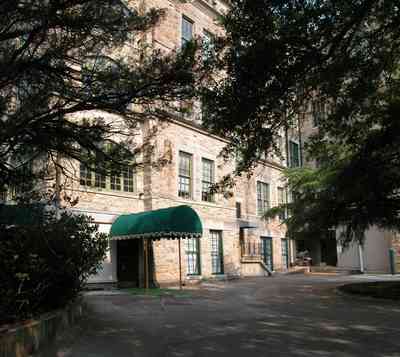
-
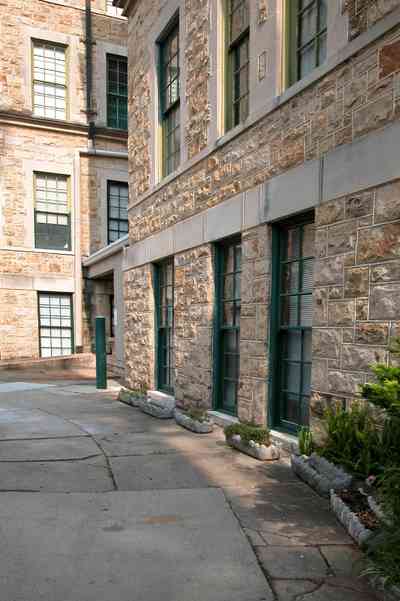
-
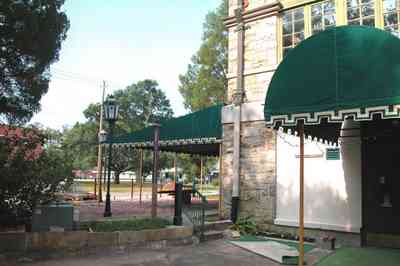
-
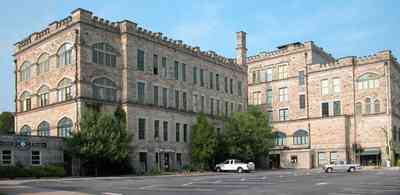
The Soup Kitchen of Pensacola and Ozone Pizza and Pub are located on the first flood adjacent to the rear parking area.
-
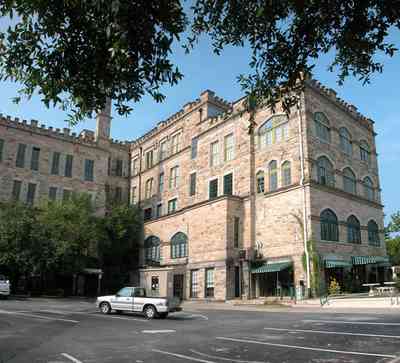
-
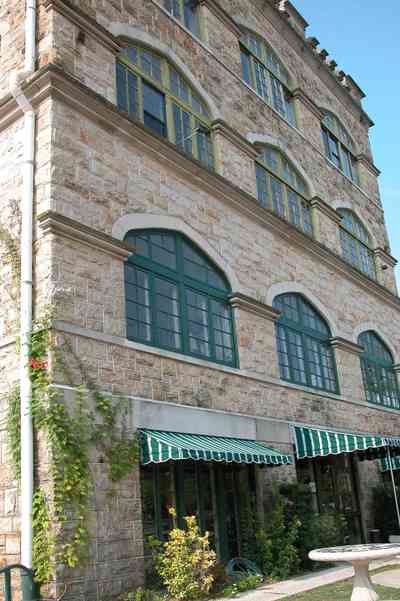
-
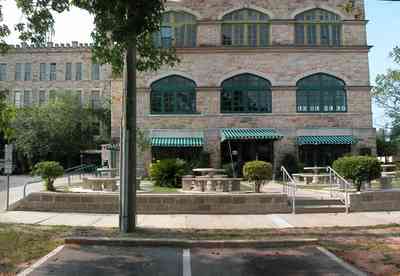
-
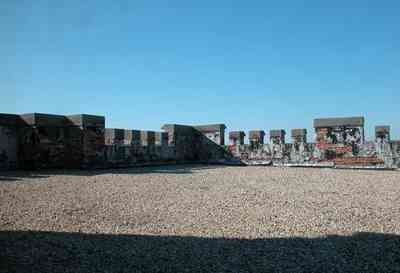
The battlement detail on the roof can be seen from a fifth floor window.
-
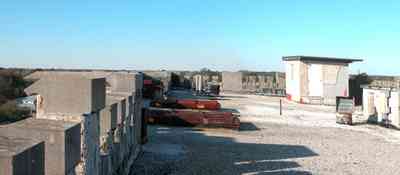
-
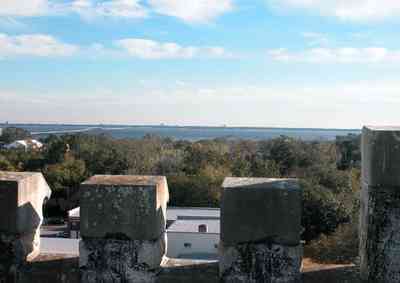
Pensacola Bay is visible from the roof of the old hospital.
-
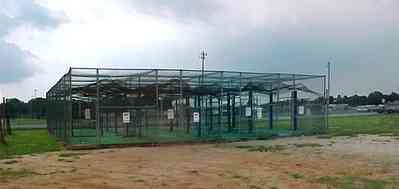
This is a view of the batting cage.
-
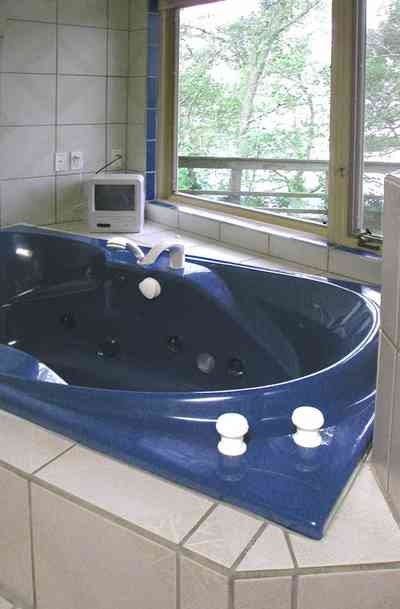
-
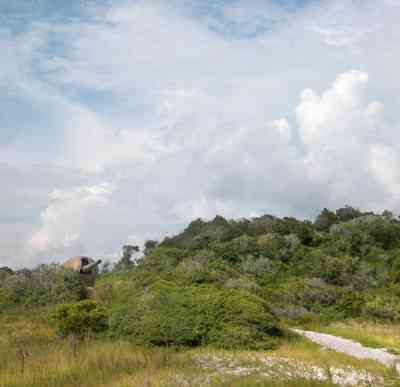
-

Battery Langdon is placed against the cover of dunes and low ground cover.
-
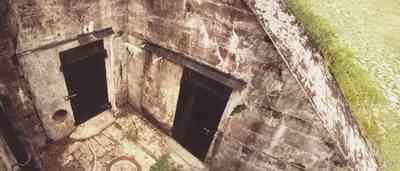
-

-

-
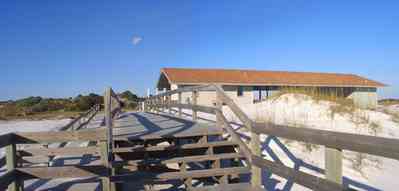
The boardwalk begins at the parking lot and ends over the ridge of dunes.
-
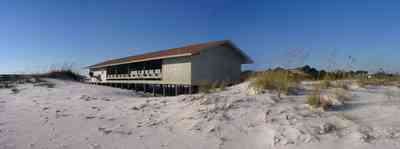
The southern facade of the building faces the gulf.
-
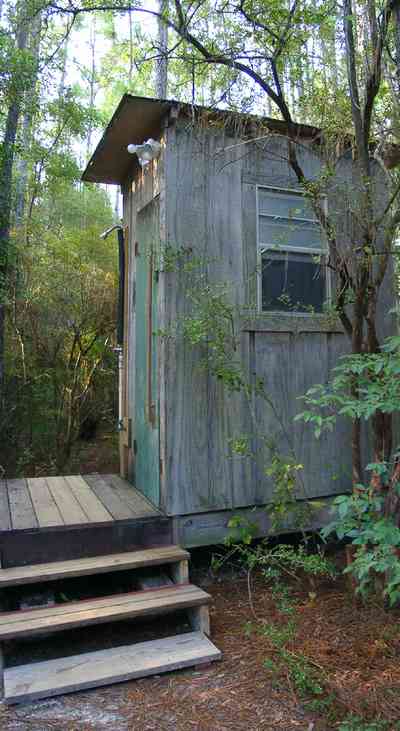
The shower and bathroom facility is adjacent to the bunkhouse.
-
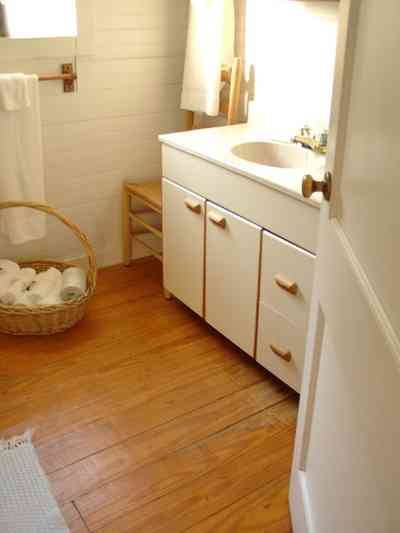
The cottage features hardwood floors and a full bath.
-
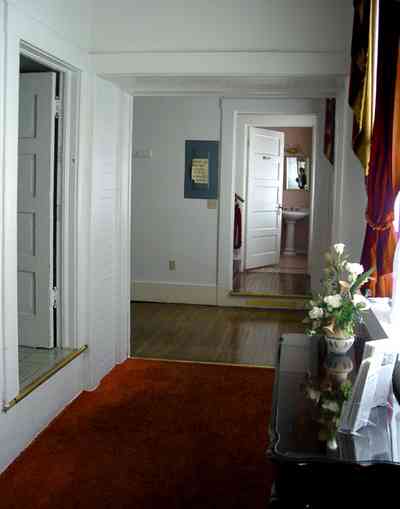
The door on the left accesses balcony seating. Bathrooms are located on the second floor.
-
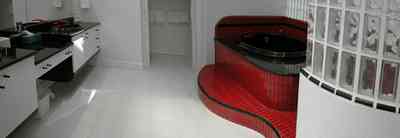
-
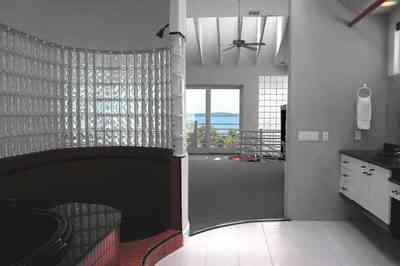
-
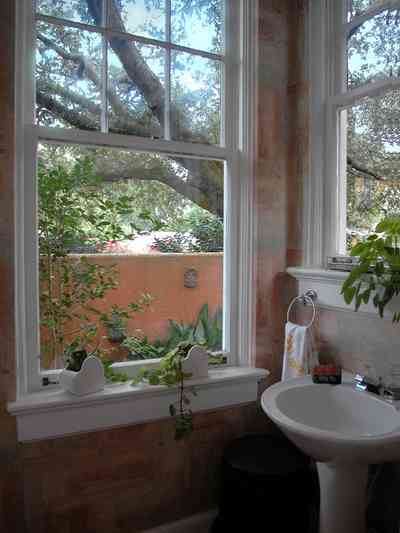
The back garden can be seen from the windows in the small bathroom on the southeast corner of the house.
-
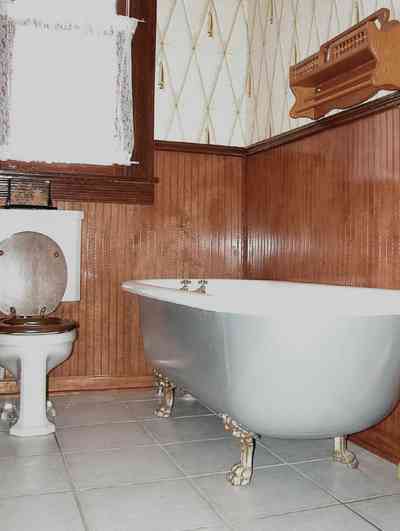
The claw foot tub in this downstairs bathroom is original to the house. It is the one where Wallis Warfield Spencer, (later Simpson) was tied to on three occasions by her drunken husband, LT Spencer.
-
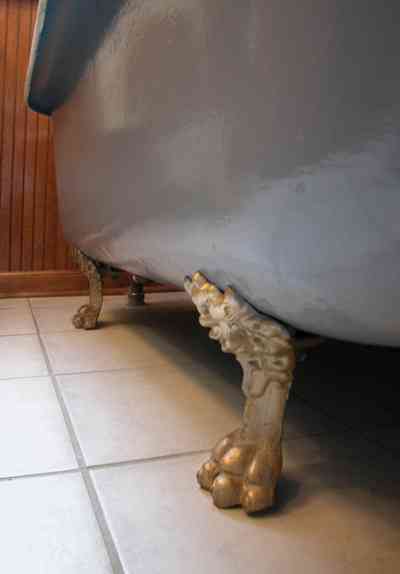
The tub was refinished with new porcelin. The feet are elaborately carved brass.
-
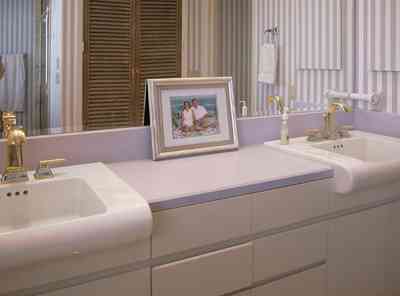
-
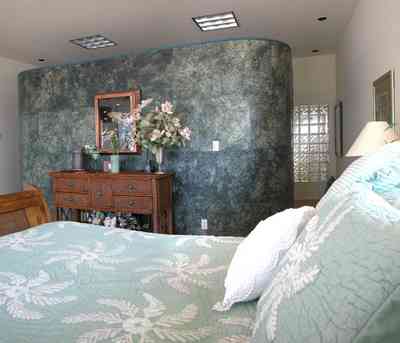
The master bedroom and bath is separated by closets.
-
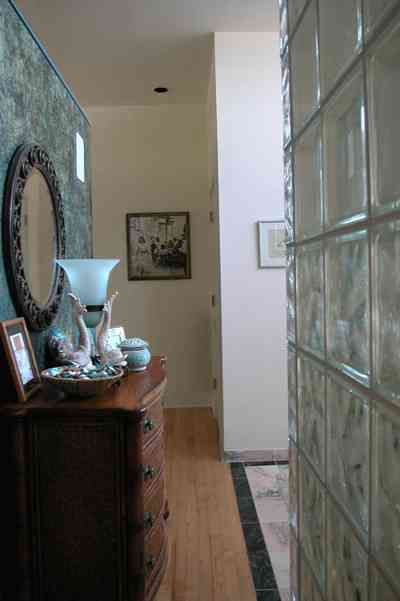
-
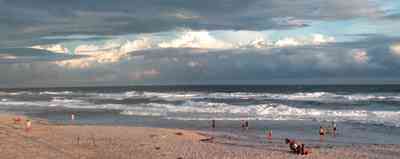
-
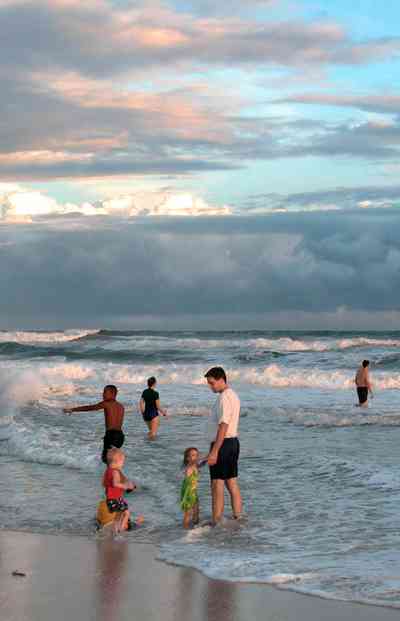
-

-

-

-
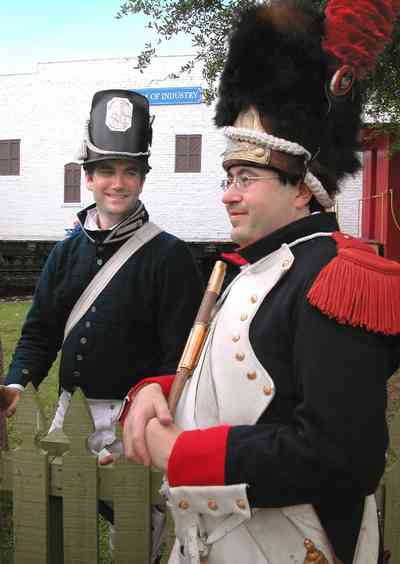
-
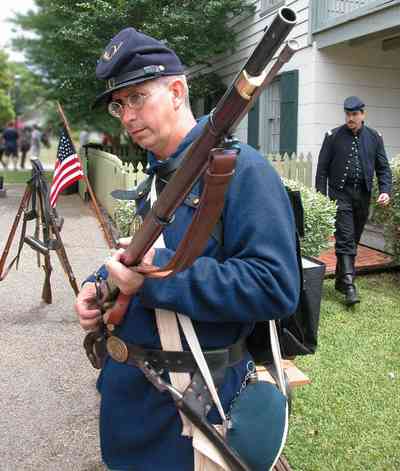
-
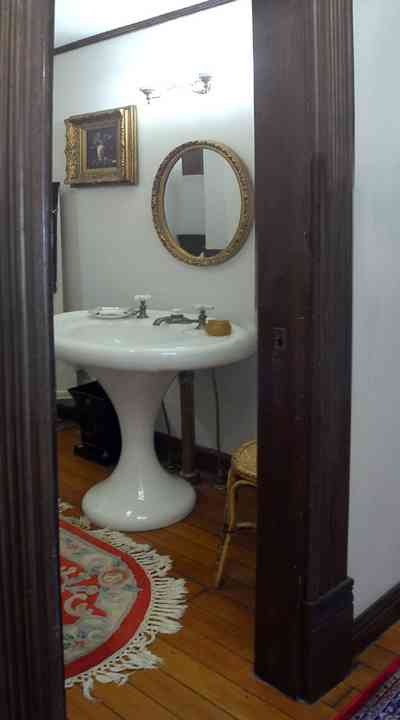
This bath is located at the rear of the original central hall of the Four-Square Georgian house plan. A small pass-through hall connects the large living area to the master bedroom.
-
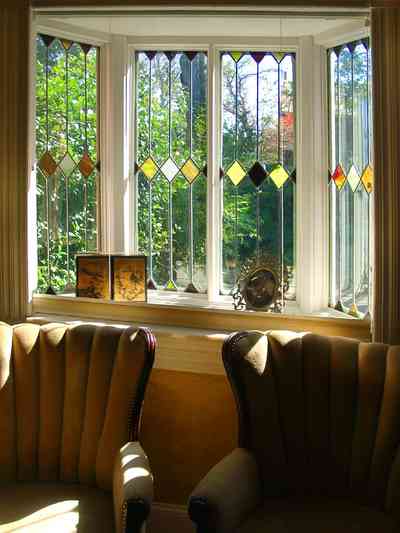
The bay window of leaded glass with stained panes is very unusual. It imparts a light airy feeling to the room.
-
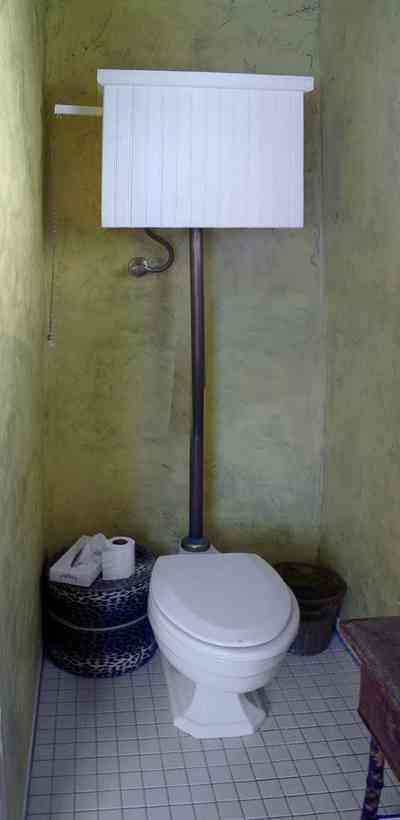
Toilets moved into the house when interior bathrooms became available in the 1920's and 1930's. The main sewer system in Pensacola was installed by Federal Government workers during the Depression. The first line was dug in the middle of Garden Street.
-
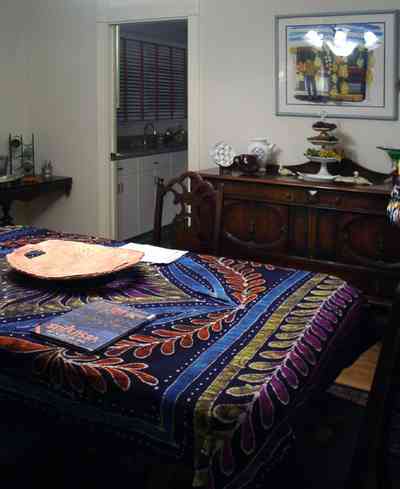
The kitchen can be seen through the pocket door.
-
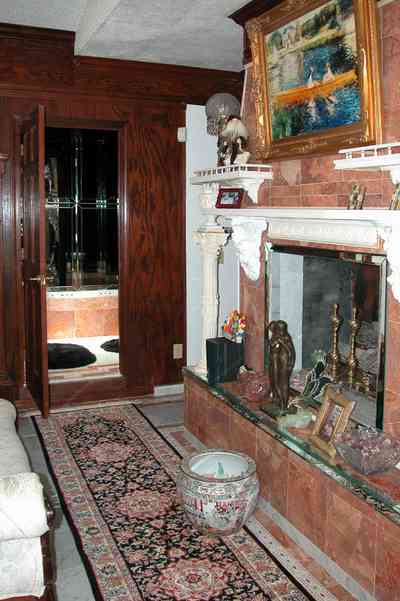
-
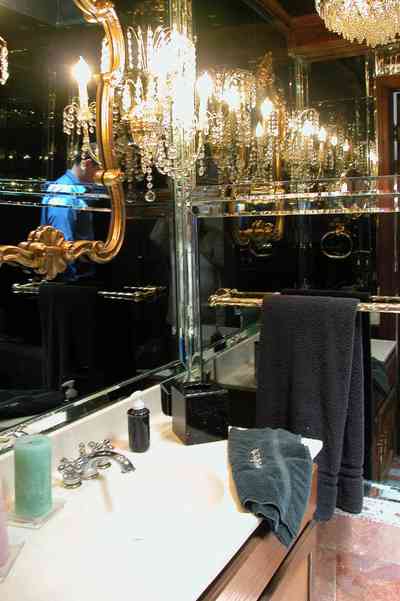
-
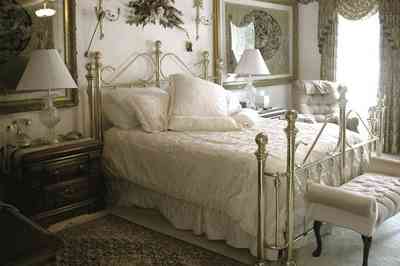
-
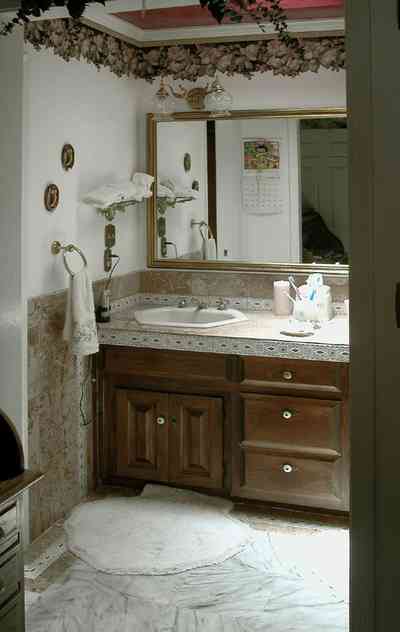
-
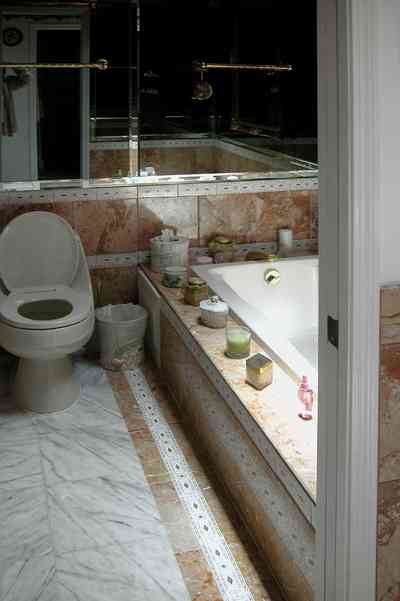
-
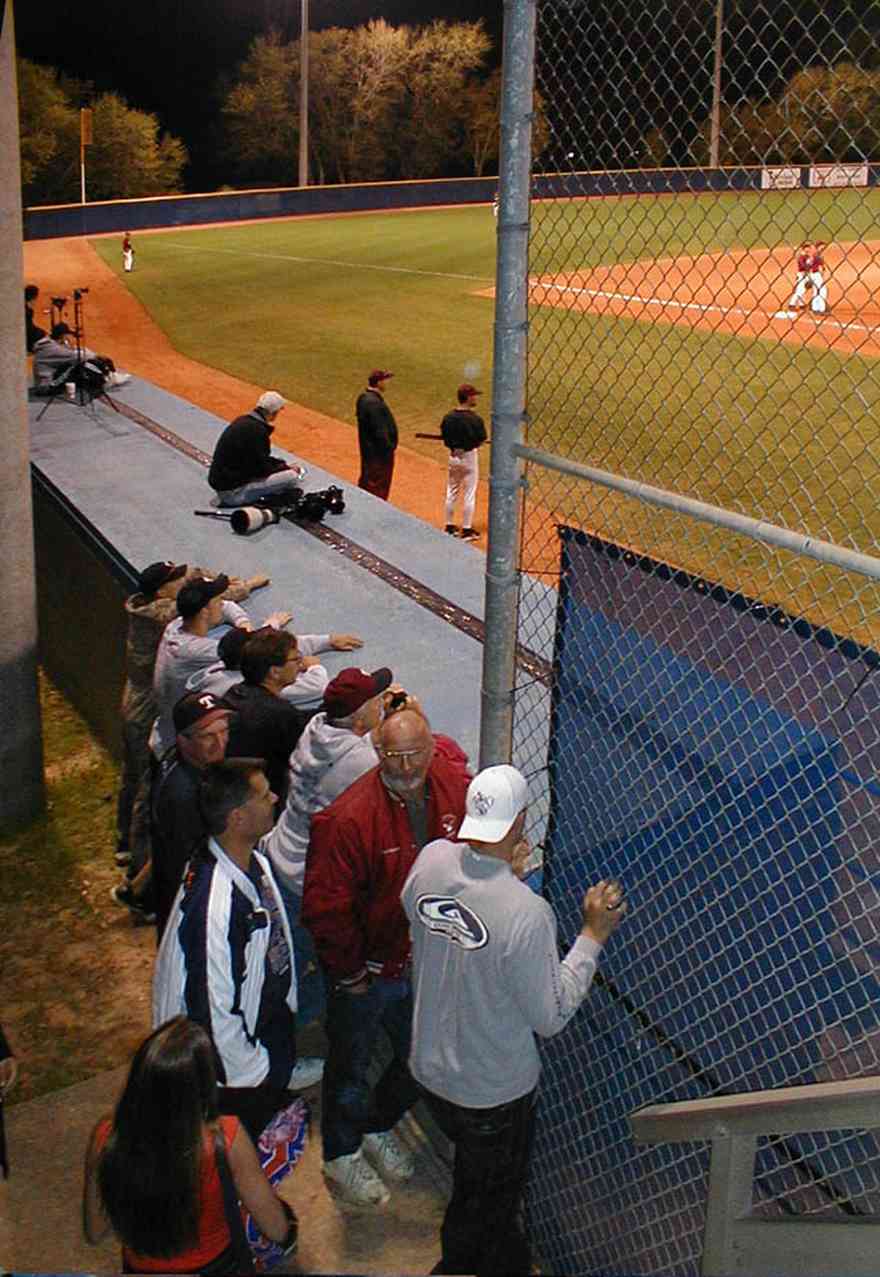
During the championship tournament, Marcus Swanson watches the action from atop the dugout.

 The faux painting in the powder room and throughout the house is by Scott Dunn. The metal stand holding the basin is an original piece by craftsman Chris Stinson.
The faux painting in the powder room and throughout the house is by Scott Dunn. The metal stand holding the basin is an original piece by craftsman Chris Stinson. Each bedroom has an adjoining bath.
Each bedroom has an adjoining bath. The counters in the master bathroom are black granite.
The counters in the master bathroom are black granite. Florida's surface water systems offer some of the states most attractive recreational enticements. Here dozens of bathers enjoy a swim in the Blackwater River.
Florida's surface water systems offer some of the states most attractive recreational enticements. Here dozens of bathers enjoy a swim in the Blackwater River. The white sand washes down from the Appalachian Mountains to the Gulf of Mexico.
The white sand washes down from the Appalachian Mountains to the Gulf of Mexico. This is a typical Cracker homestead. Cracker refers to the unpretentious people and architecture found on farms and in rural communities still sprinkled throughout the Florida peninsula and panhandle wetlands.
This is a typical Cracker homestead. Cracker refers to the unpretentious people and architecture found on farms and in rural communities still sprinkled throughout the Florida peninsula and panhandle wetlands. A separate kitchen structure was built out back to isolate the heat of cooking and the hazards of fire.
A separate kitchen structure was built out back to isolate the heat of cooking and the hazards of fire. Water was pumped by hand. The well was dug at the rear of the house adjacent to the kitchen.
Water was pumped by hand. The well was dug at the rear of the house adjacent to the kitchen. The pump is set just off the back of the main house.
The pump is set just off the back of the main house. With broad porches and this "dog trot" breezeway, the interior space was somewhat insulated for direct sunlight. It also served as a sheltered workspace. The kitchen building is at the end of the walkway.
With broad porches and this "dog trot" breezeway, the interior space was somewhat insulated for direct sunlight. It also served as a sheltered workspace. The kitchen building is at the end of the walkway. Houses were built high up off the damp ground on piers.
Houses were built high up off the damp ground on piers. The outhouse can be seen through the trees. Toilets were small wooden buildings commonly with two seating spaces. Unheated, the privy was cold in the wintertime. Waste built up under the seat until it was necessary to move the privy, or construct a new one. At night, women and girls made use of a flanged bucket known asa a slop jar and kept it under their beds. There is a slop jar on the corner of the porch. Indoor plumbing did not come to most farms until the 1930's, 1940's, or 1950's.
The outhouse can be seen through the trees. Toilets were small wooden buildings commonly with two seating spaces. Unheated, the privy was cold in the wintertime. Waste built up under the seat until it was necessary to move the privy, or construct a new one. At night, women and girls made use of a flanged bucket known asa a slop jar and kept it under their beds. There is a slop jar on the corner of the porch. Indoor plumbing did not come to most farms until the 1930's, 1940's, or 1950's. Cracker homesteaders oriented their houses on a north-south axis which maximized solar impact on all three sunny sides. Such a tactic helped to keep the wall dry. Placement of the fireplace and chimney in the north gable end would keep that fourth sunless wall dry as well. In the photograph, the wood is stacked off the ground alongside of the chimney.
Cracker homesteaders oriented their houses on a north-south axis which maximized solar impact on all three sunny sides. Such a tactic helped to keep the wall dry. Placement of the fireplace and chimney in the north gable end would keep that fourth sunless wall dry as well. In the photograph, the wood is stacked off the ground alongside of the chimney. The framed mirror hangs on a wall in the "dog trot" alongside of the kitchen door. It was used for grooming and shaving and was usually the only mirror in the house.
The framed mirror hangs on a wall in the "dog trot" alongside of the kitchen door. It was used for grooming and shaving and was usually the only mirror in the house. The bathroom is adjacent to the clinic area in the infirmary.
The bathroom is adjacent to the clinic area in the infirmary. The shower area is located adjacent to the open bay dorm sleeping area.
The shower area is located adjacent to the open bay dorm sleeping area. Some of the bath fixtures are unusual, such as the childs tub in the foreground.
Some of the bath fixtures are unusual, such as the childs tub in the foreground. The old hospital building is now used as office space.
The old hospital building is now used as office space. There is 86,000 square feet of space in the old hospital building.
There is 86,000 square feet of space in the old hospital building.




 The Soup Kitchen of Pensacola and Ozone Pizza and Pub are located on the first flood adjacent to the rear parking area.
The Soup Kitchen of Pensacola and Ozone Pizza and Pub are located on the first flood adjacent to the rear parking area.


 The battlement detail on the roof can be seen from a fifth floor window.
The battlement detail on the roof can be seen from a fifth floor window.
 Pensacola Bay is visible from the roof of the old hospital.
Pensacola Bay is visible from the roof of the old hospital. This is a view of the batting cage.
This is a view of the batting cage.

 Battery Langdon is placed against the cover of dunes and low ground cover.
Battery Langdon is placed against the cover of dunes and low ground cover.


 The boardwalk begins at the parking lot and ends over the ridge of dunes.
The boardwalk begins at the parking lot and ends over the ridge of dunes. The southern facade of the building faces the gulf.
The southern facade of the building faces the gulf. The shower and bathroom facility is adjacent to the bunkhouse.
The shower and bathroom facility is adjacent to the bunkhouse. The cottage features hardwood floors and a full bath.
The cottage features hardwood floors and a full bath. The door on the left accesses balcony seating. Bathrooms are located on the second floor.
The door on the left accesses balcony seating. Bathrooms are located on the second floor.

 The back garden can be seen from the windows in the small bathroom on the southeast corner of the house.
The back garden can be seen from the windows in the small bathroom on the southeast corner of the house. The claw foot tub in this downstairs bathroom is original to the house. It is the one where Wallis Warfield Spencer, (later Simpson) was tied to on three occasions by her drunken husband, LT Spencer.
The claw foot tub in this downstairs bathroom is original to the house. It is the one where Wallis Warfield Spencer, (later Simpson) was tied to on three occasions by her drunken husband, LT Spencer. The tub was refinished with new porcelin. The feet are elaborately carved brass.
The tub was refinished with new porcelin. The feet are elaborately carved brass.
 The master bedroom and bath is separated by closets.
The master bedroom and bath is separated by closets.







 This bath is located at the rear of the original central hall of the Four-Square Georgian house plan. A small pass-through hall connects the large living area to the master bedroom.
This bath is located at the rear of the original central hall of the Four-Square Georgian house plan. A small pass-through hall connects the large living area to the master bedroom. The bay window of leaded glass with stained panes is very unusual. It imparts a light airy feeling to the room.
The bay window of leaded glass with stained panes is very unusual. It imparts a light airy feeling to the room. Toilets moved into the house when interior bathrooms became available in the 1920's and 1930's. The main sewer system in Pensacola was installed by Federal Government workers during the Depression. The first line was dug in the middle of Garden Street.
Toilets moved into the house when interior bathrooms became available in the 1920's and 1930's. The main sewer system in Pensacola was installed by Federal Government workers during the Depression. The first line was dug in the middle of Garden Street. The kitchen can be seen through the pocket door.
The kitchen can be seen through the pocket door.




 During the championship tournament, Marcus Swanson watches the action from atop the dugout.
During the championship tournament, Marcus Swanson watches the action from atop the dugout. One Tank of Gas
One Tank of Gas