-
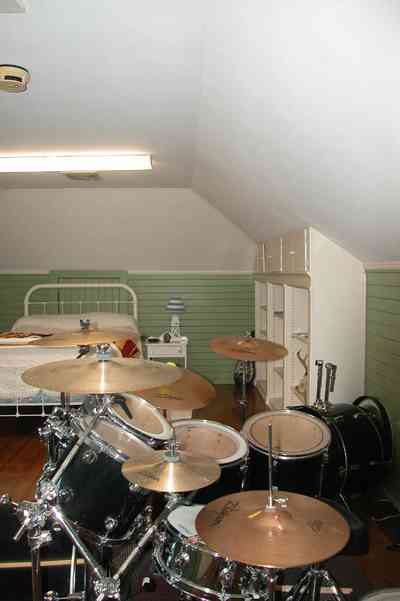
The third floor bedroom is situated with a southern view over the backyard.
-
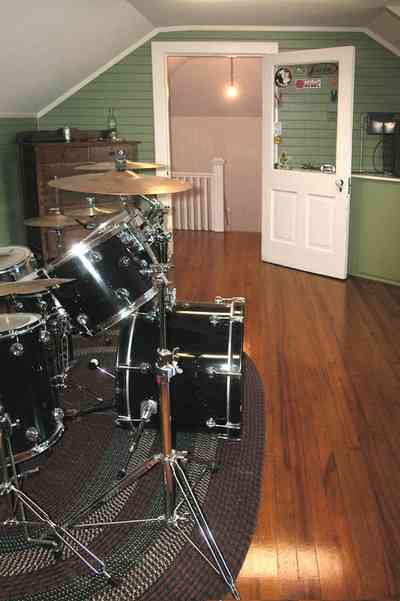
The central staircase can be seen in the center of the photograph.
-
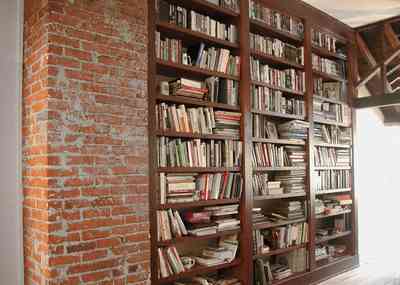
-
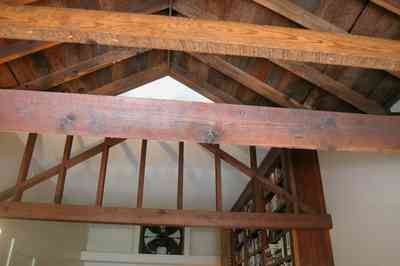
-
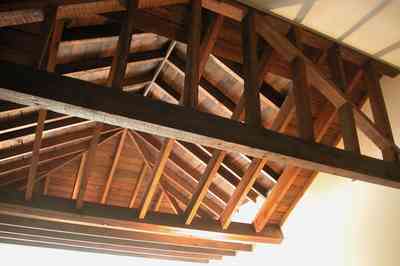
-
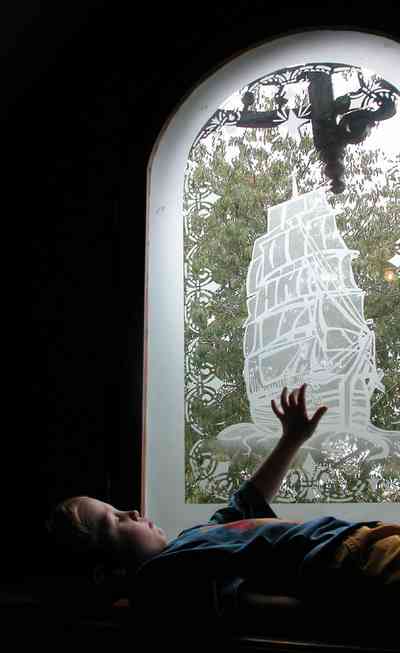
The ship in the east window of the childrens attic playroom shows an etching of one of the sailing ships that frequented Pensacola in the latter quarter of the 19th century to export
lumber.
-
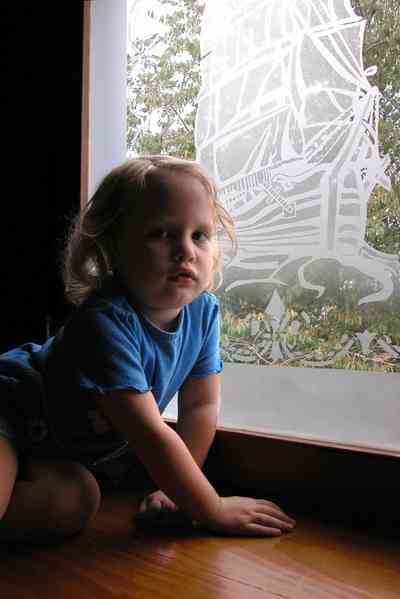
Two year old, Evelyn sits on the east window bench in her attic playroom.
-
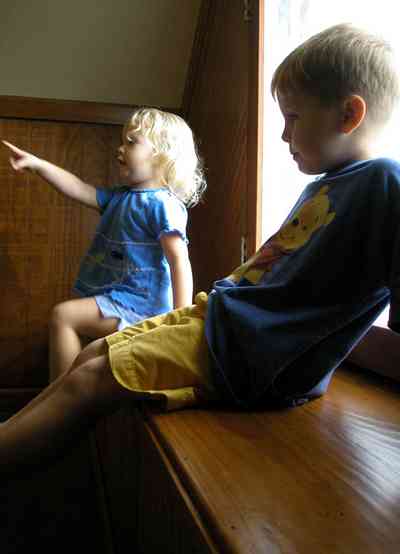
-
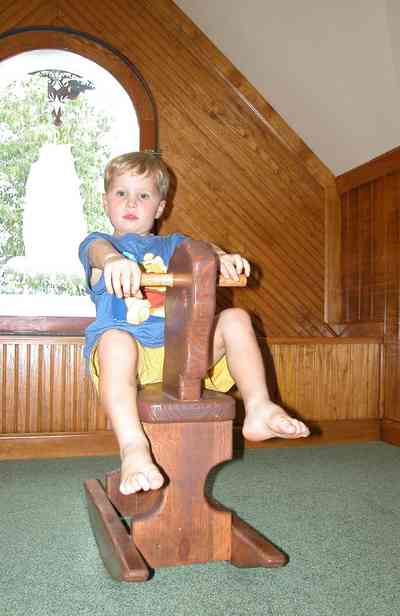
Trevor rides a rocking horse in his attic playroom. The attic was renovated in 2001 to add another 1000 square feet of living space to the house. The tongue and groove wood flanking both east and west attic windows complement both wings.
-
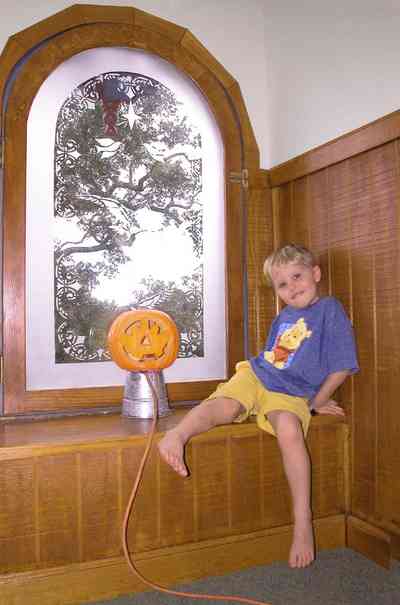
During October, it is a family tradition to put a jack-o-lantern in the south attic window. "On Halloween, some kids won't come up the sidewalk when they see it illuminated," claims Wesley Odom, the current owner. "If the kids knew there really are ghosts in the house, they certainly wouldn't come."
-
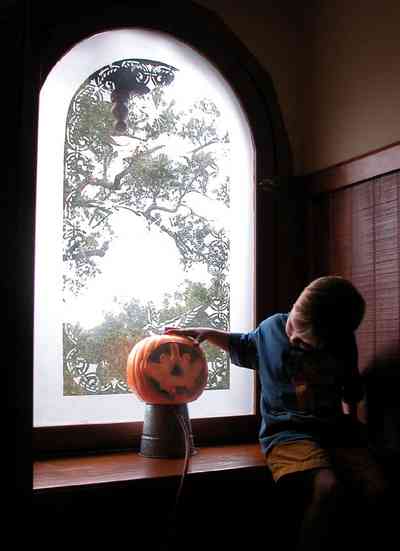
-
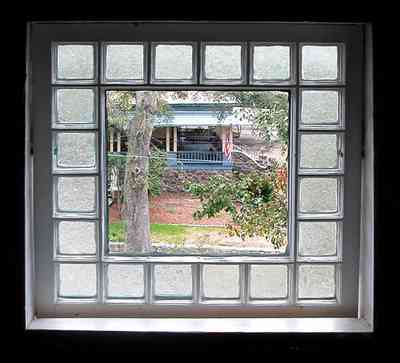
Hopkins House can be seen from the attic windows.
-
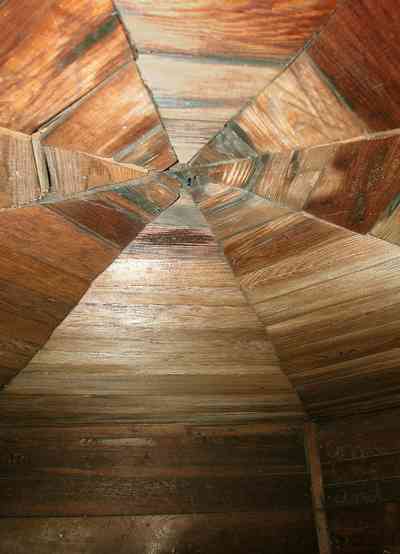
The ceiling in the attic turret is finished in heart pine wood.
-
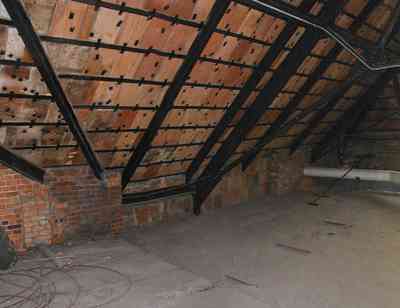
The attic space of the county courthouse houses limited storage and the temperature control systems.
-
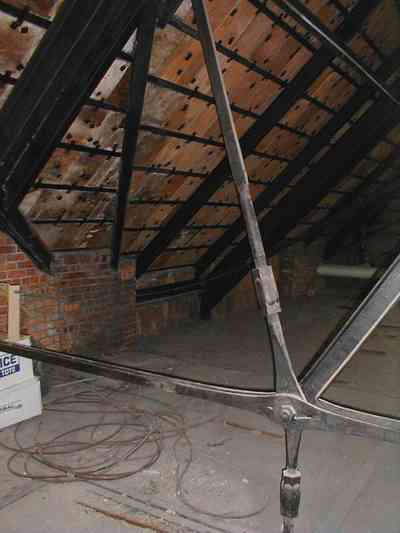
The metal tension brace in the foreground allows for building sway caused by high winds in hurricane conditions.
-
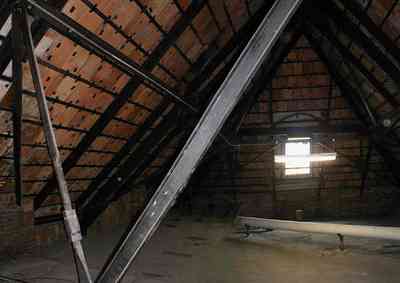
The roof materials are tiles, pinned along metal courses.
-
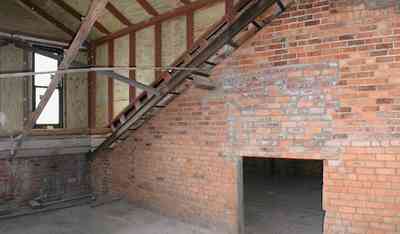
-
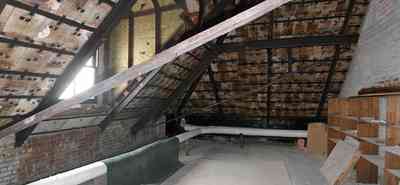
This room faces Palafox Street.
-
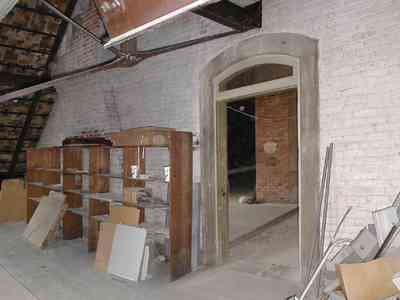
The floor in this room is made of wooden tongue and grove lumber.
-
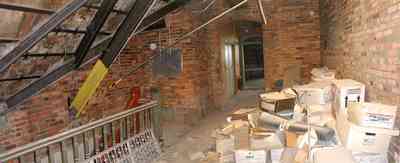
The staircase on the left of the frame leads to the fourth floor.
-
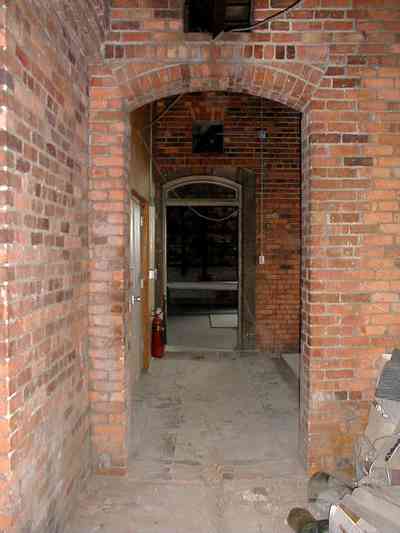
There are several large rooms under the central peak of the roof.
-
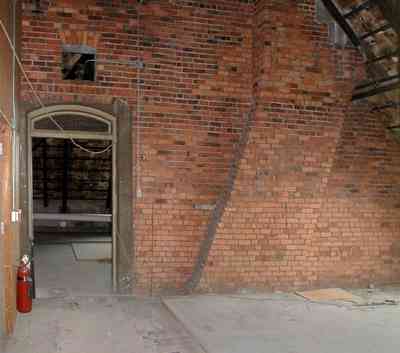
One of the chimney flues can be seen in the brick wall on the right.
-
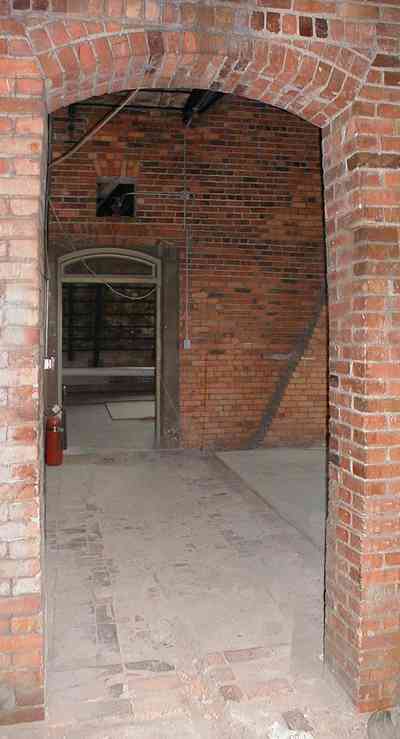
Some of the floors are laid with bricks.
-
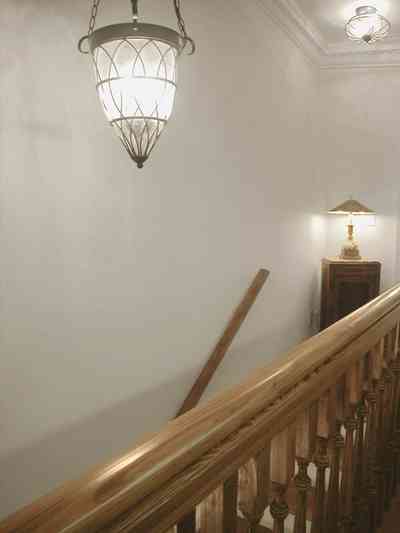
-
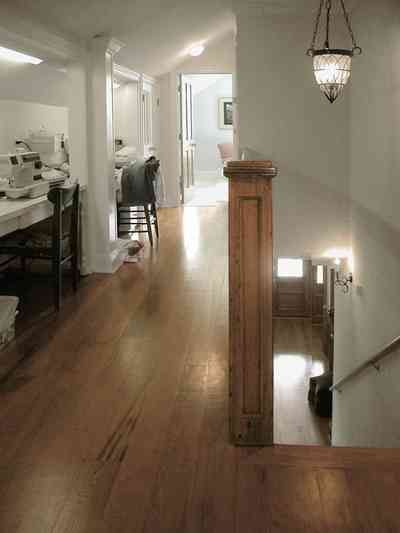
-
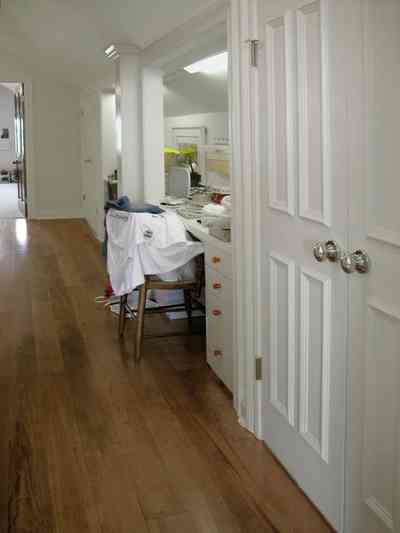

 The third floor bedroom is situated with a southern view over the backyard.
The third floor bedroom is situated with a southern view over the backyard. The central staircase can be seen in the center of the photograph.
The central staircase can be seen in the center of the photograph.


 The ship in the east window of the childrens attic playroom shows an etching of one of the sailing ships that frequented Pensacola in the latter quarter of the 19th century to export lumber.
The ship in the east window of the childrens attic playroom shows an etching of one of the sailing ships that frequented Pensacola in the latter quarter of the 19th century to export lumber. Two year old, Evelyn sits on the east window bench in her attic playroom.
Two year old, Evelyn sits on the east window bench in her attic playroom.
 Trevor rides a rocking horse in his attic playroom. The attic was renovated in 2001 to add another 1000 square feet of living space to the house. The tongue and groove wood flanking both east and west attic windows complement both wings.
Trevor rides a rocking horse in his attic playroom. The attic was renovated in 2001 to add another 1000 square feet of living space to the house. The tongue and groove wood flanking both east and west attic windows complement both wings. During October, it is a family tradition to put a jack-o-lantern in the south attic window. "On Halloween, some kids won't come up the sidewalk when they see it illuminated," claims Wesley Odom, the current owner. "If the kids knew there really are ghosts in the house, they certainly wouldn't come."
During October, it is a family tradition to put a jack-o-lantern in the south attic window. "On Halloween, some kids won't come up the sidewalk when they see it illuminated," claims Wesley Odom, the current owner. "If the kids knew there really are ghosts in the house, they certainly wouldn't come."
 Hopkins House can be seen from the attic windows.
Hopkins House can be seen from the attic windows. The ceiling in the attic turret is finished in heart pine wood.
The ceiling in the attic turret is finished in heart pine wood. The attic space of the county courthouse houses limited storage and the temperature control systems.
The attic space of the county courthouse houses limited storage and the temperature control systems. The metal tension brace in the foreground allows for building sway caused by high winds in hurricane conditions.
The metal tension brace in the foreground allows for building sway caused by high winds in hurricane conditions. The roof materials are tiles, pinned along metal courses.
The roof materials are tiles, pinned along metal courses.
 This room faces Palafox Street.
This room faces Palafox Street. The floor in this room is made of wooden tongue and grove lumber.
The floor in this room is made of wooden tongue and grove lumber. The staircase on the left of the frame leads to the fourth floor.
The staircase on the left of the frame leads to the fourth floor. There are several large rooms under the central peak of the roof.
There are several large rooms under the central peak of the roof. One of the chimney flues can be seen in the brick wall on the right.
One of the chimney flues can be seen in the brick wall on the right. Some of the floors are laid with bricks.
Some of the floors are laid with bricks.


 One Tank of Gas
One Tank of Gas