-
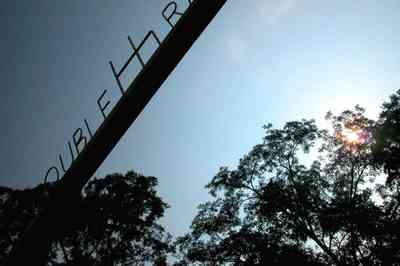
The ranch is located on Highway 87 North.
-
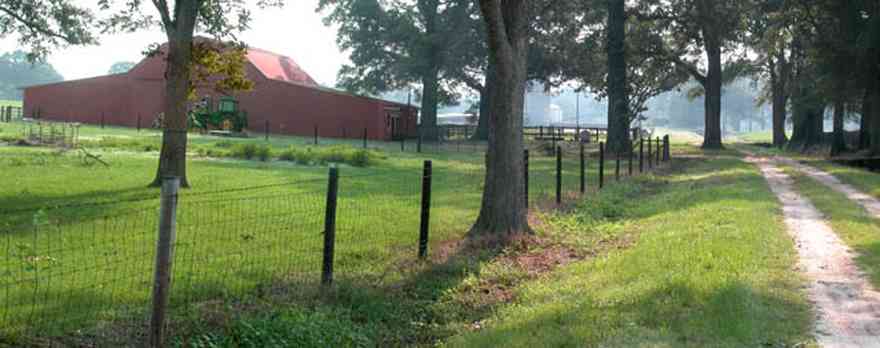
The picturesque ranch is a cattle farm.
-
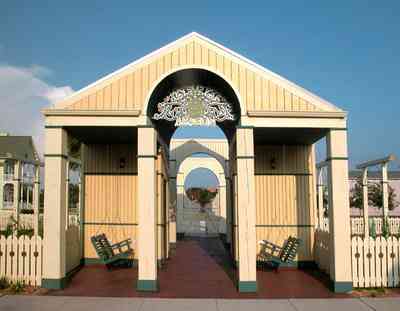
-
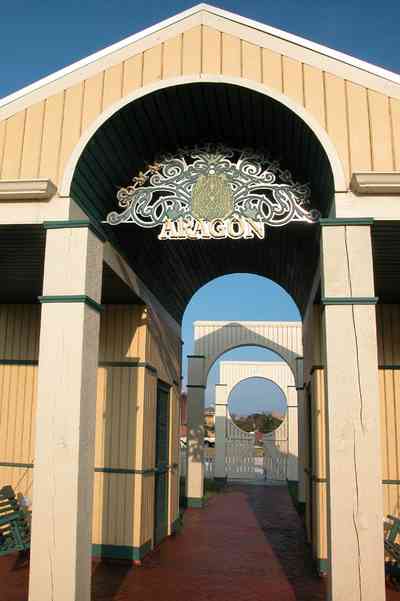
-
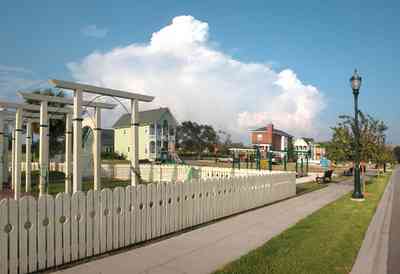
-
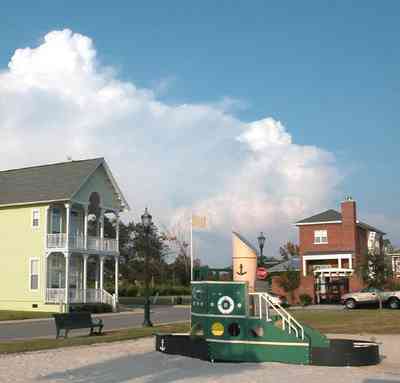
-
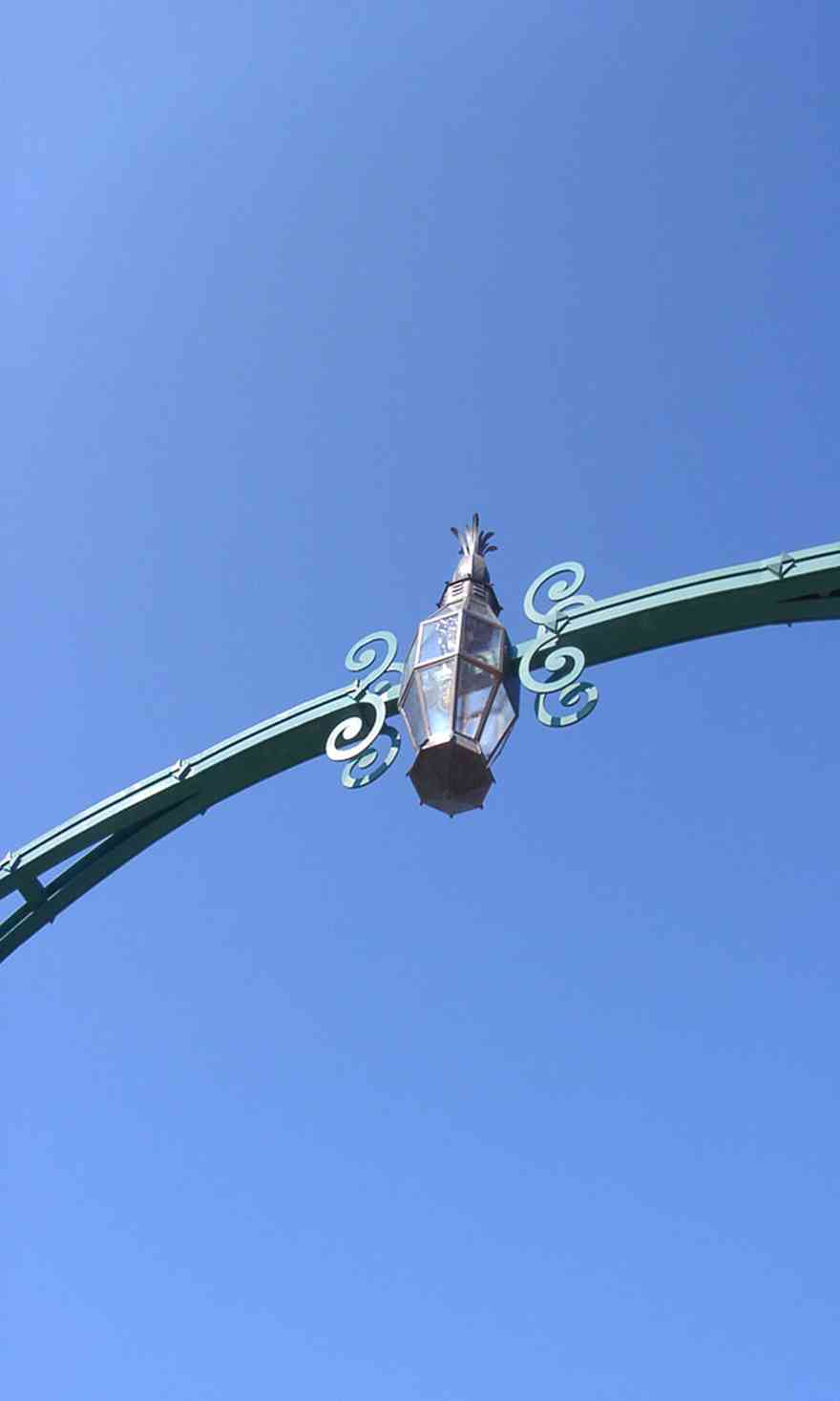
There is a central arch over the east entrance to the Aragon Development on Romana Street.
-
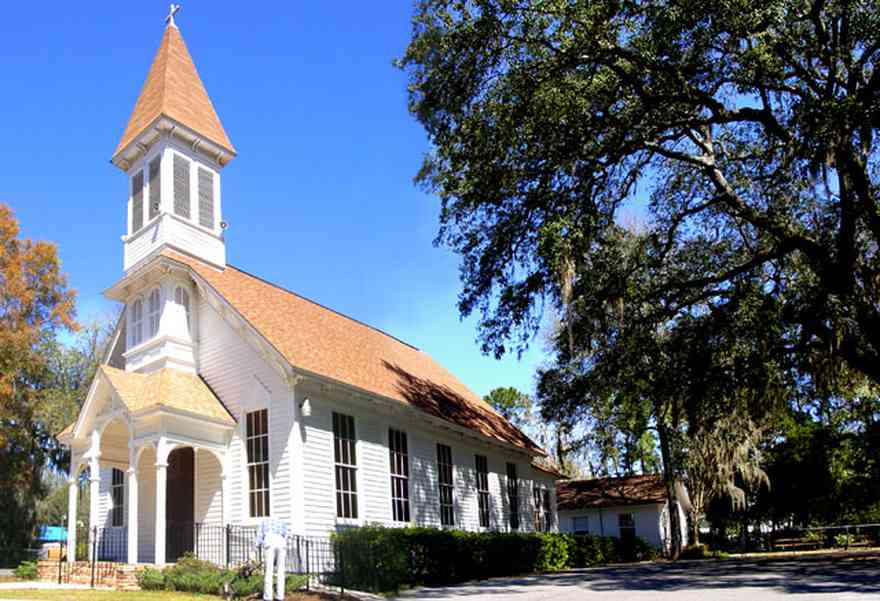
The viewer faces northeast from the vantage point of Forsyth Street in Bagdad, FL.
-
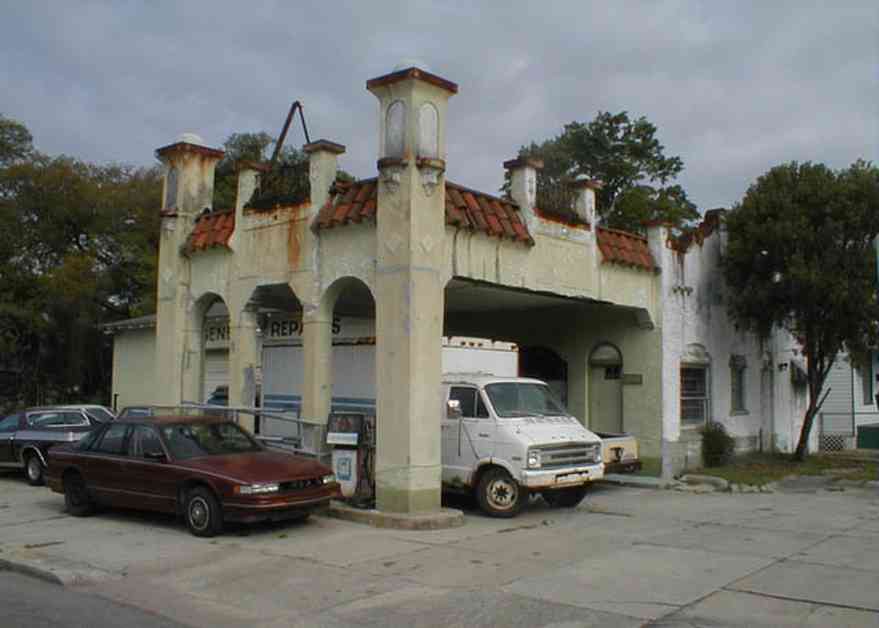
The service station is in the urban core of a black neighborhood which is in the process of revitalization.
-
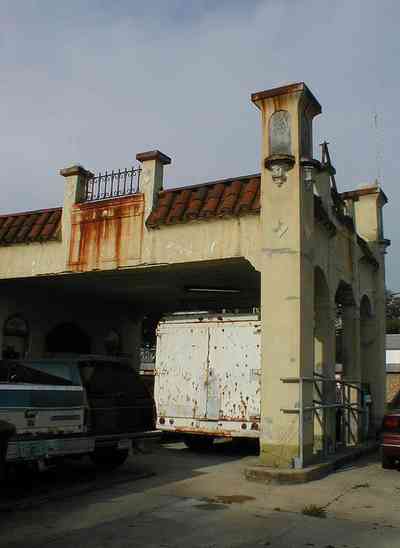
The station is on the National Register of Historic Places.
-
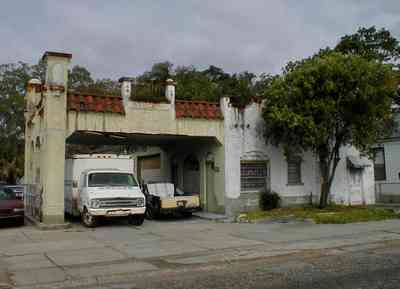
-
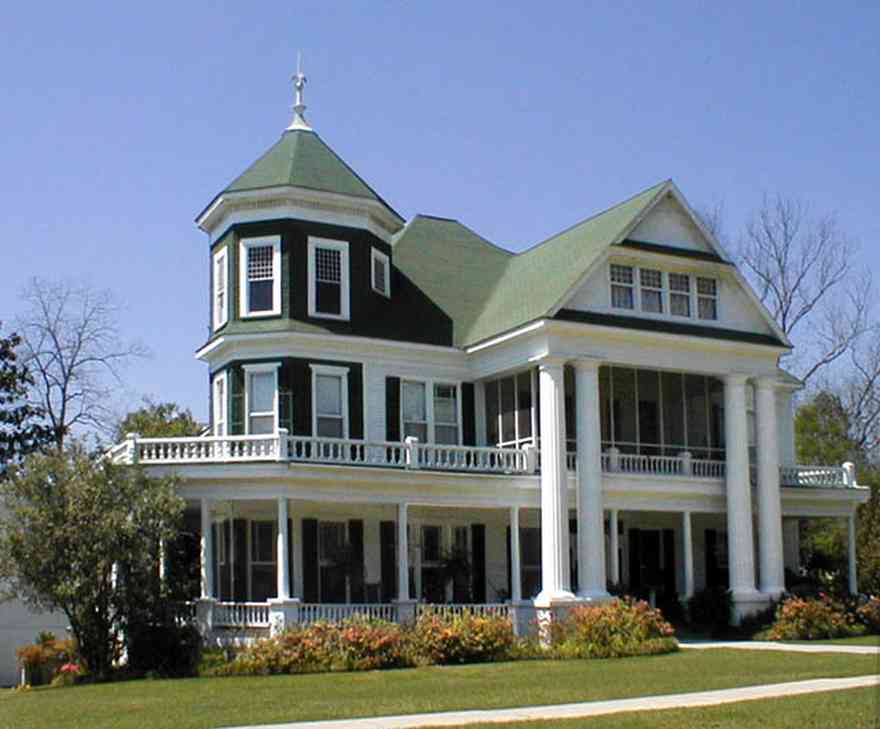
The homes along Belleville Avenue reflect the wealth amassed in the timber boom at the end of the 19th century.
-
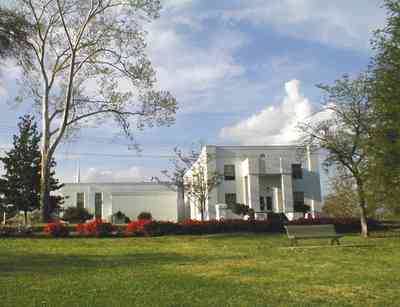
The courthouse is located across the street from the town square.
-

Highway 31 runs through Brewton. The road is bisected by railroad tracks.
-
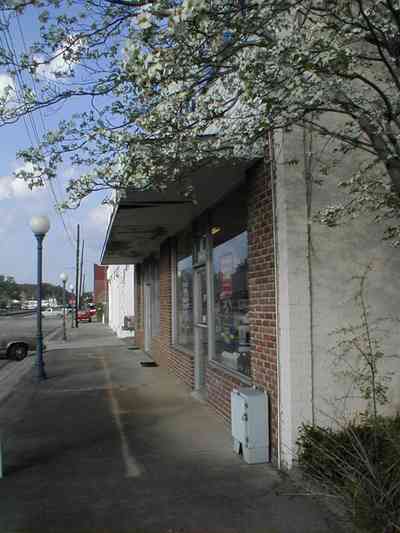
The building is located on the south side of Highway 31.
-
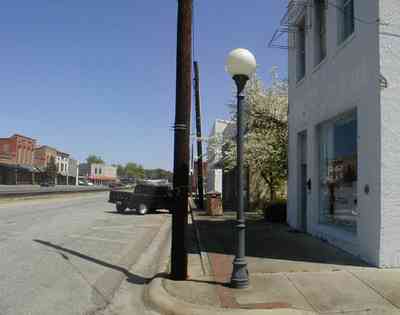
A lone dogwood tree occupies an empty lot between buildings on the south side of Highway 31.
-
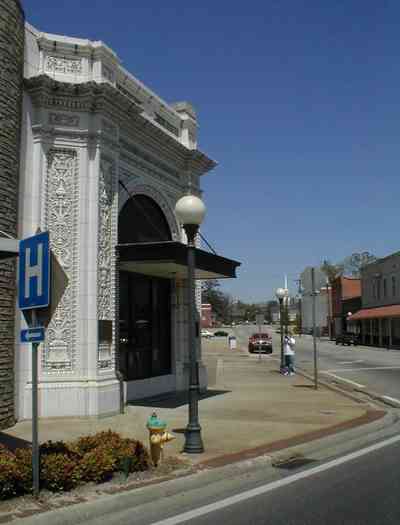
The first bank in the state of Alabama has an elaborately carved marble facade.
-
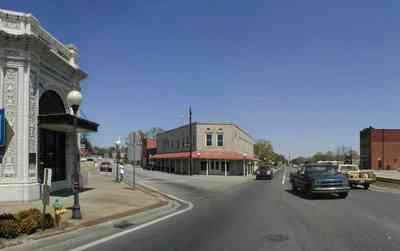
The bank is on the corner of Highway 31 and Belleville Avenue.
-
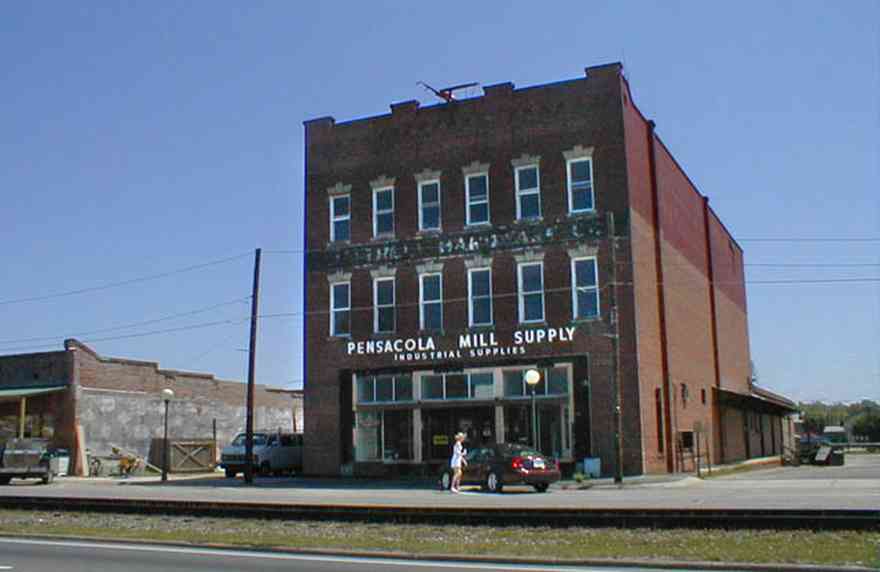
Pensacola Mill Supply is located on the south side of the railroad tracks.
-
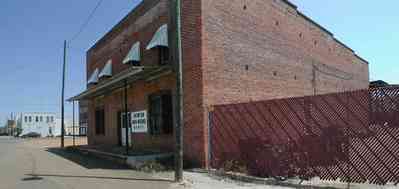
Industrial buildings are located west of Sowell Road.
-

Metal fabrication and a cement plant are among the industrial locations.
-
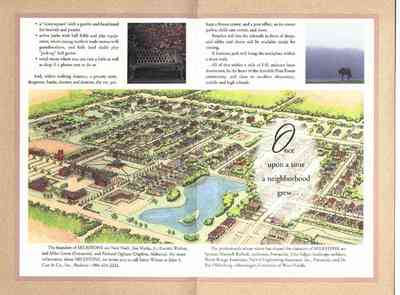
The layout of Milestone shows the development plan.
-
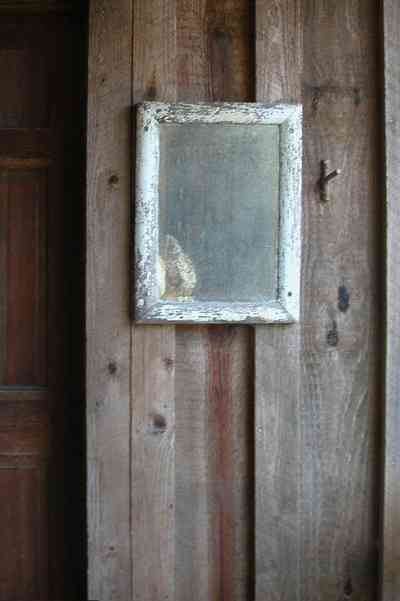
The framed mirror hangs on a wall in the "dog trot" alongside of the kitchen door. It was used for grooming and shaving and was usually the only mirror in the house.
-
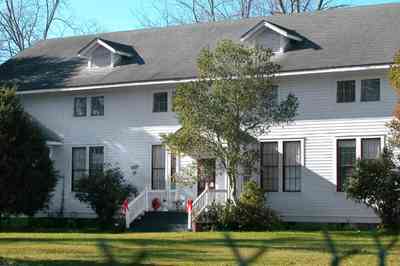
-
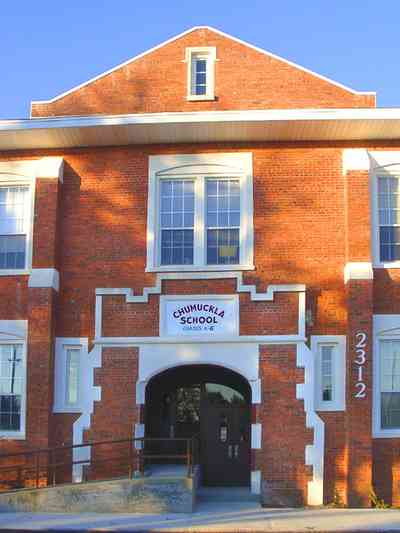
The wide, low-pitched gable surmounting the facade of the building in a classical style shows the federal influence. Units of stone are used to accentuate the corners of the building. The classical revival architectural style of the early 20th century can be seen even in the small community of Chumuckla.
-

The design of the cottage is similar to a Victorian 4-Square Georgian.
-
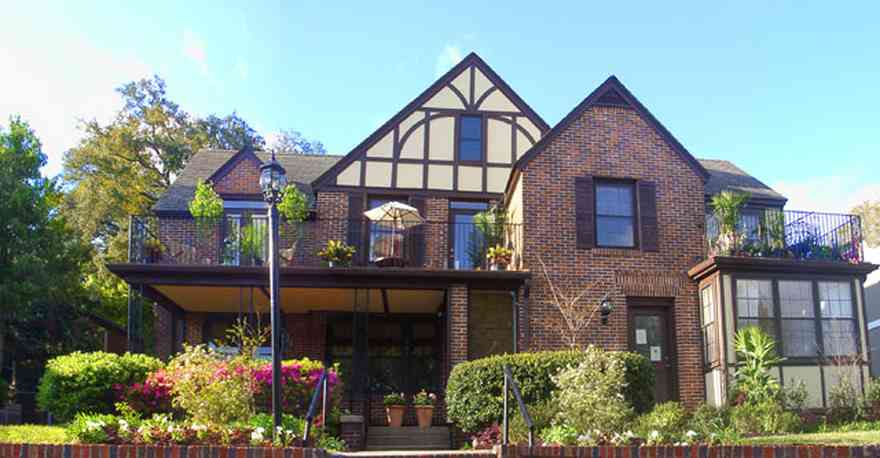
The house is situated overlooking Escambia Bay.
-
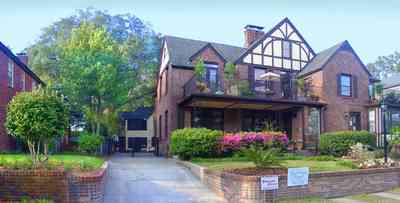
The carriage house can be seen on the upper left of the photograph.
-
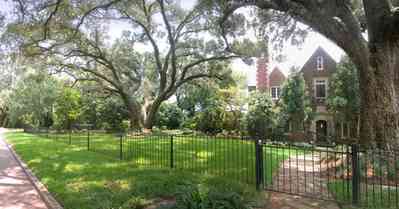
The house is located on a bluff overlooking Pensacola Bay.
-

The house faces Bayview Park and overlooks Bayou Texar.
-
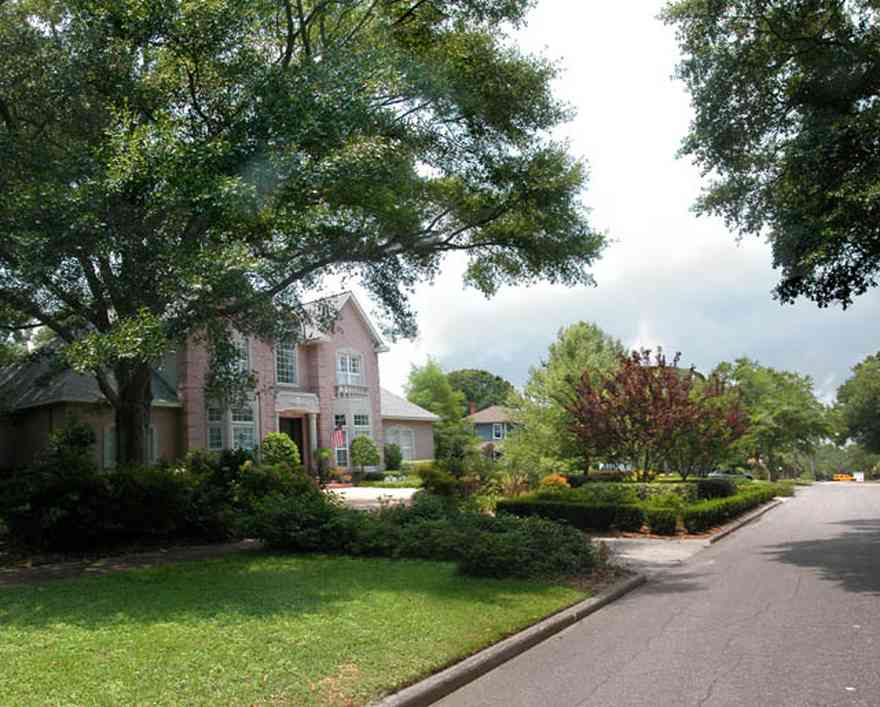
The house is located on the southeast corner of 19th Avenue and Gadsden Street.
-
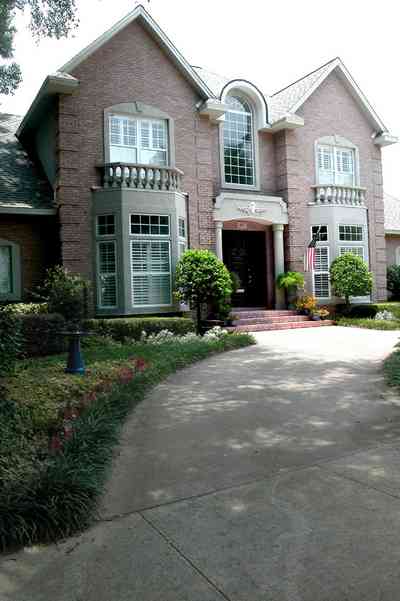
A circular driveway is a central feature of the front yard.
-
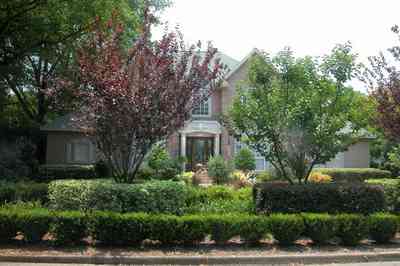
There are extensive gardens in the front and on the side of the house.
-
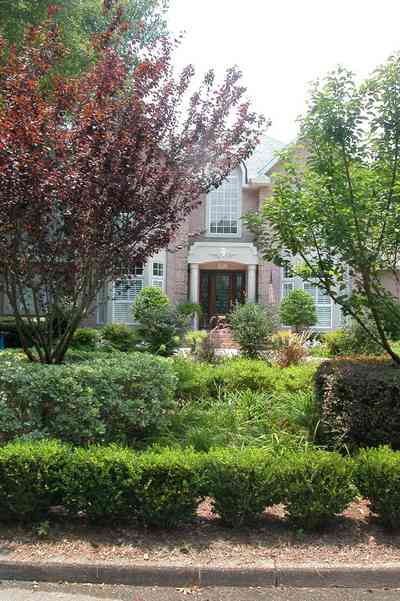
A boxwood hedge lines the curb.
-

-
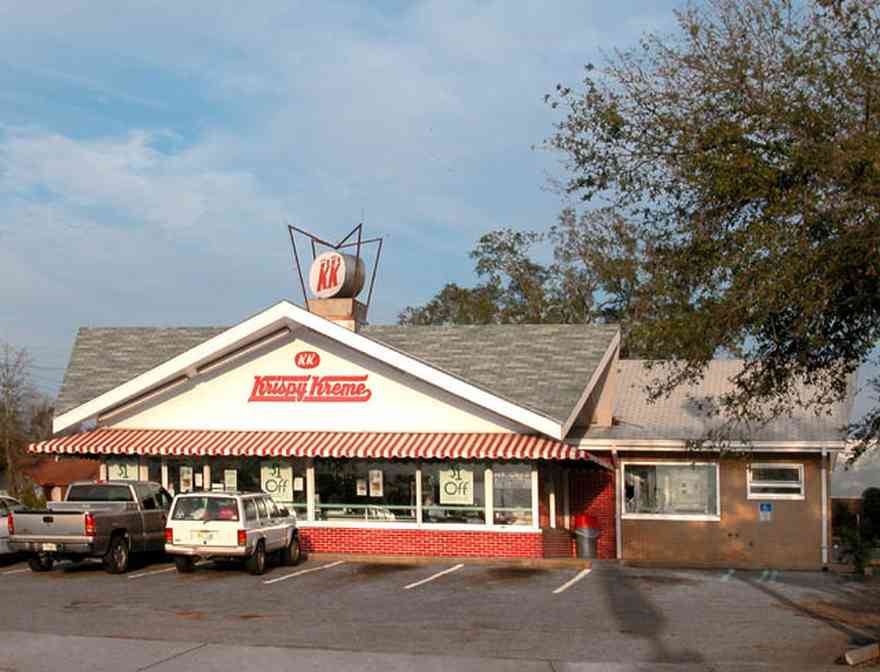
-

-

-
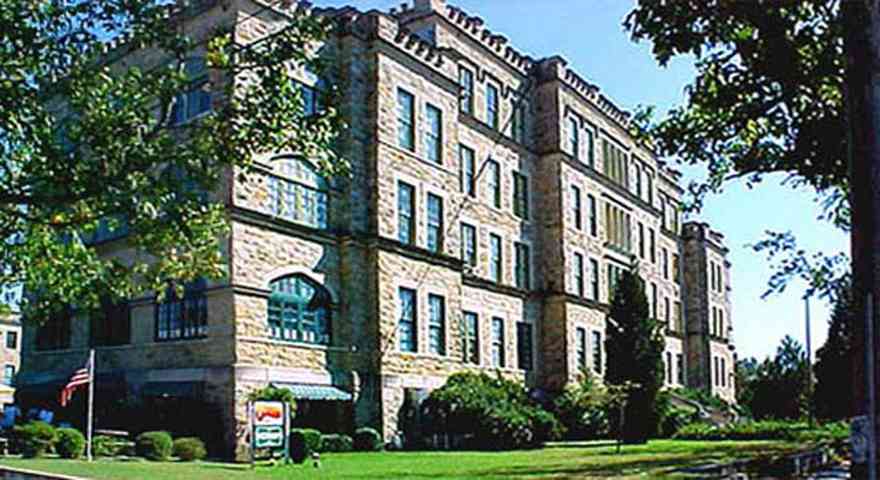
The old hospital building is now used as office space.
-
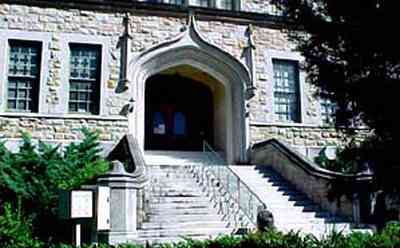
There are three restaurants and 14 small business offices located on the premises.
-
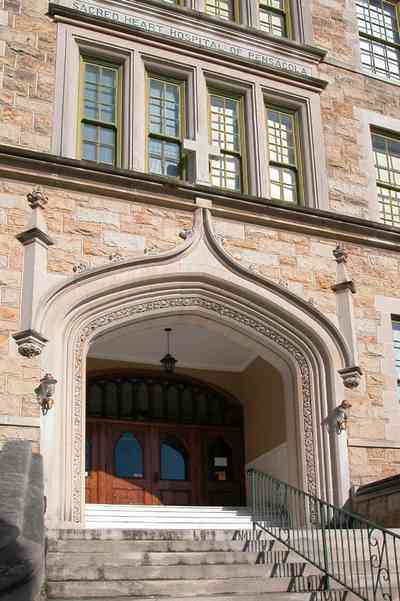
There is 86,000 square feet of space in the old hospital building.
-
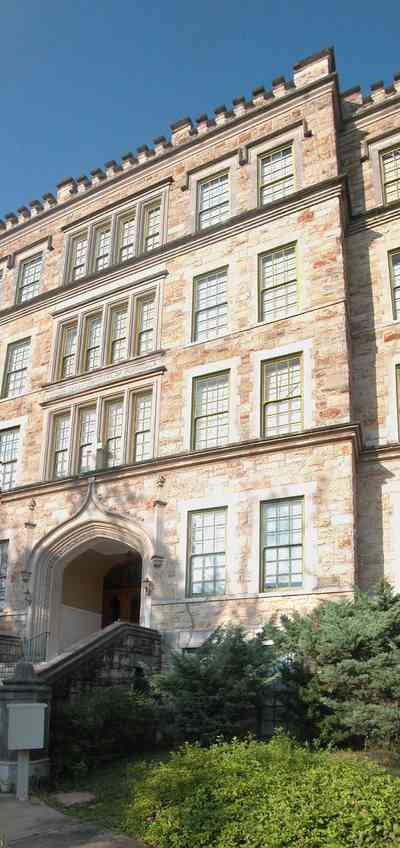
Over 500 casement windows are located in the building.
-
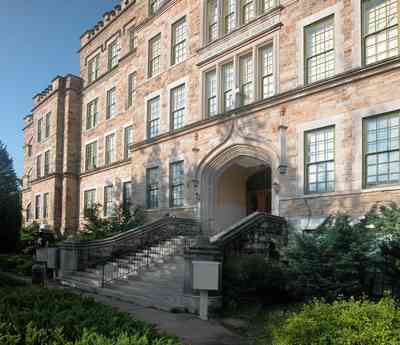
-
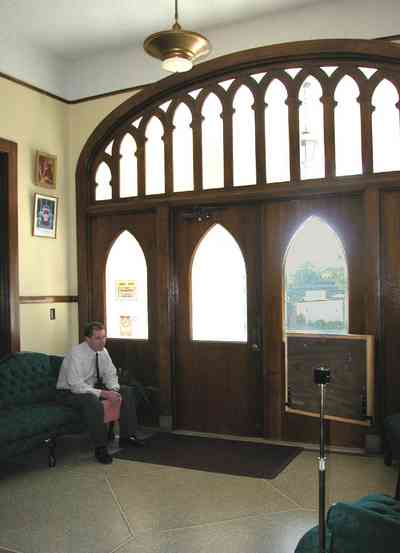
The front door tracery is enhanced with beveled glass.
-
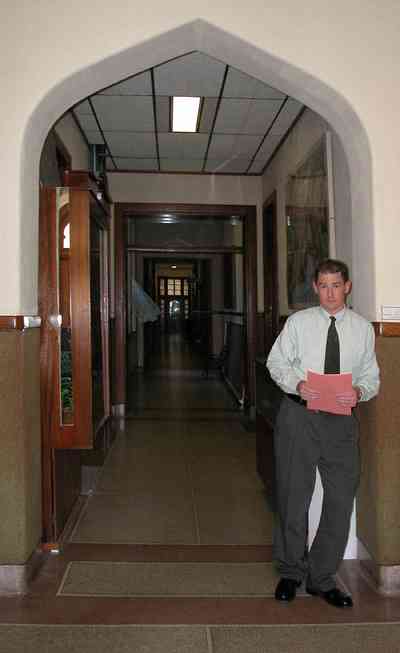
As in the central hall, the gothic arch form is repeated in doorways throughout the building.
-
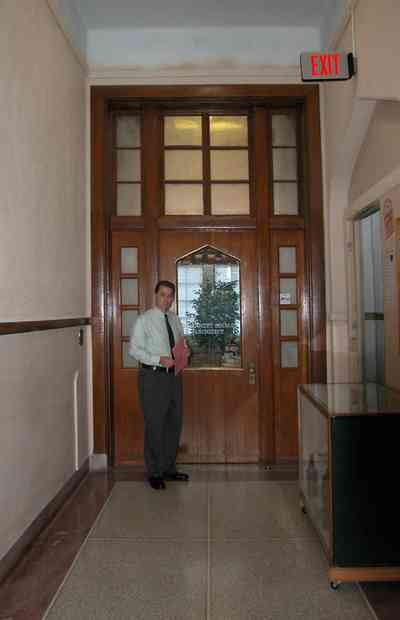
The office is located at the end of the downstairs central hall.
-
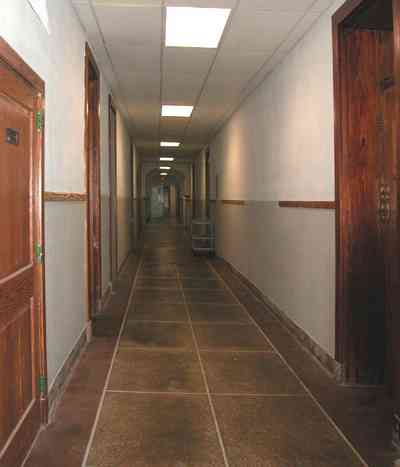
Floors thoughout the building are terreza.
-
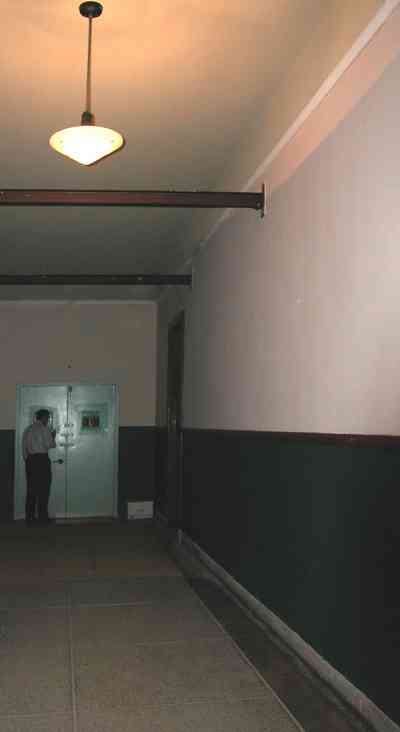
The swinging doors at the end of this hall were the entrance to an operating room.
-
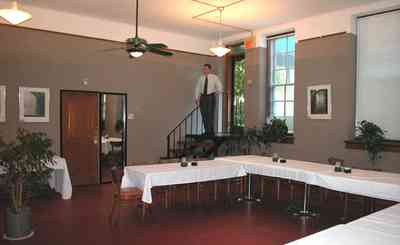
The cafeteria is located on the first floor off the back entrance area.
-
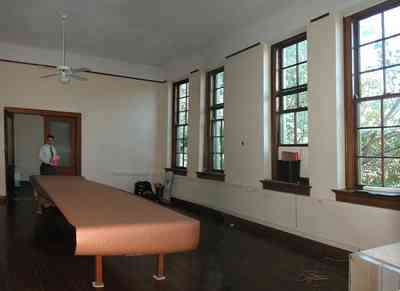
Large spacious classroom are located on the first floor.
-
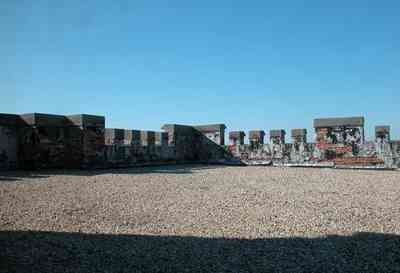
The battlement detail on the roof can be seen from a fifth floor window.
-
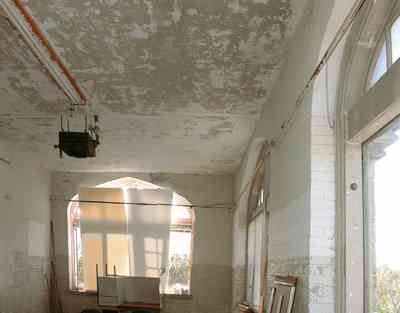
Large windows line the room on the north side of the top floor. The room was originally used as a sun parlor.
-
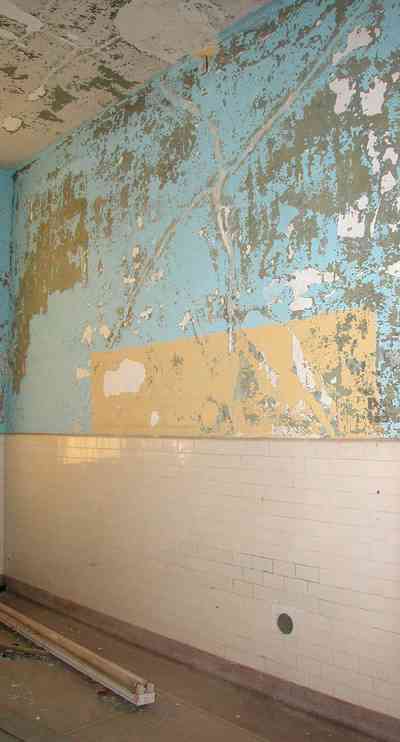
The original tiled walls remain in one of the operating rooms.
-
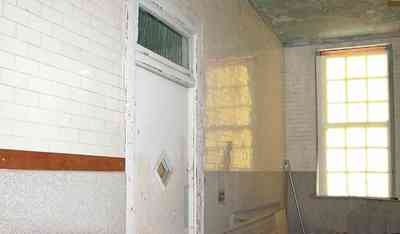
This is an adjacent operating room that is now used for storage.
-

-
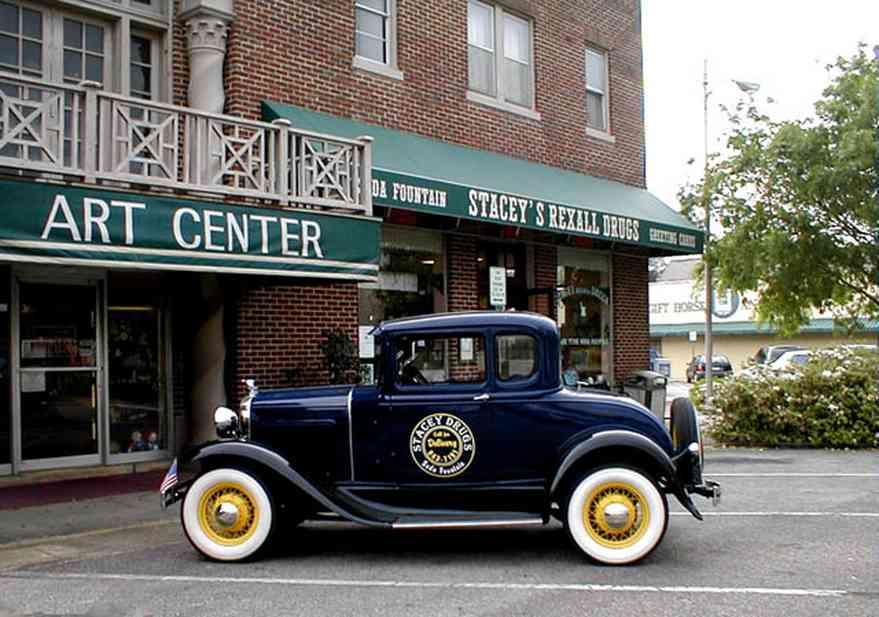
The drugstore has been restored to its original function as a soda shop by the new owners.
-
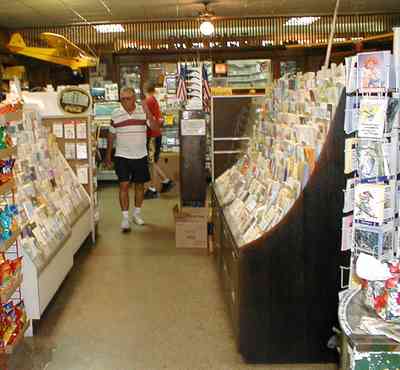
The store was built in 1927.
-
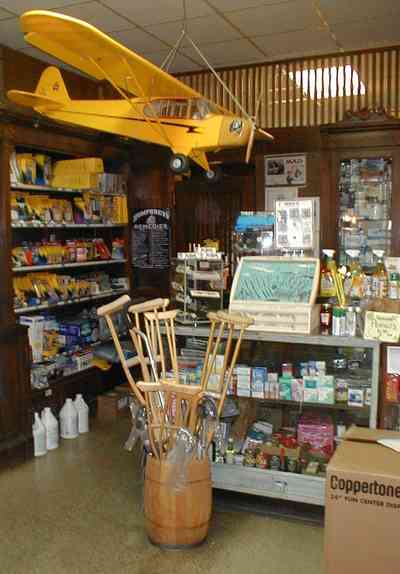
The owners reinstalled the original racks and store cases.
-
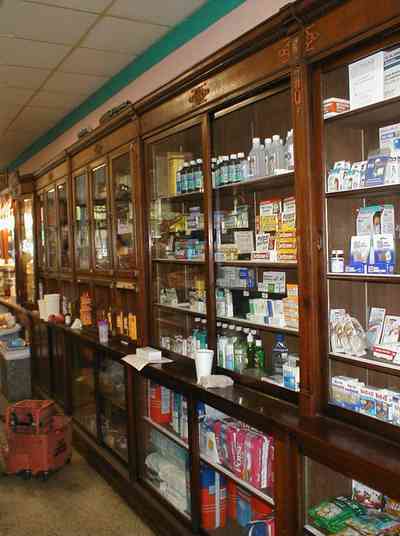
-
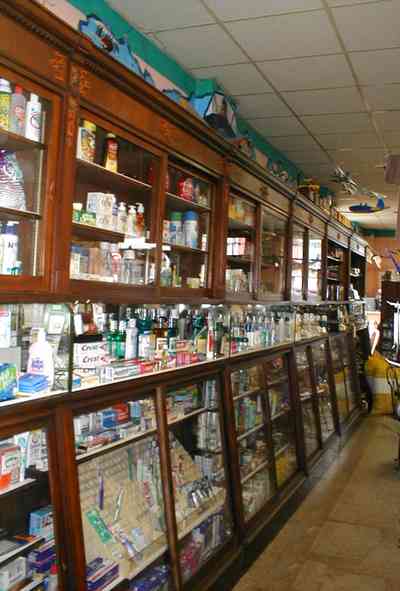
-
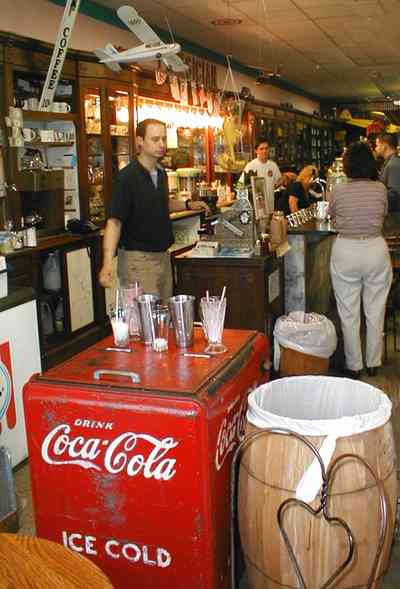
The soda fountain functions much as it did in the early 20th century and serves the same variety of ice cream, malts and banana splits.
-
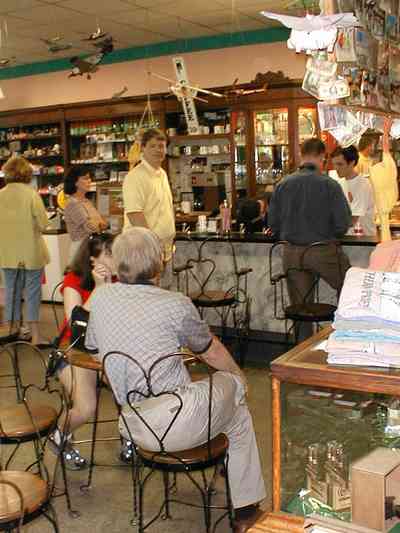
-
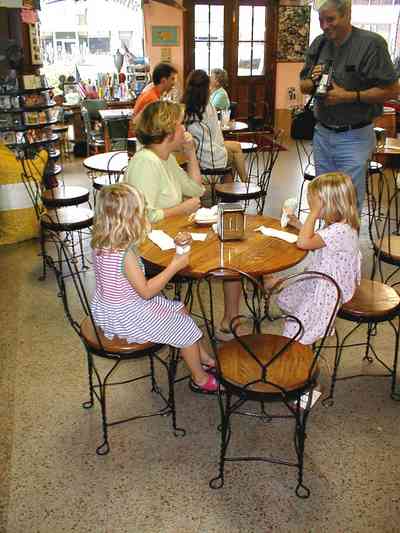
Tourists and shoppers gather in the drugstore to enjoy the old time atmosphere.
-
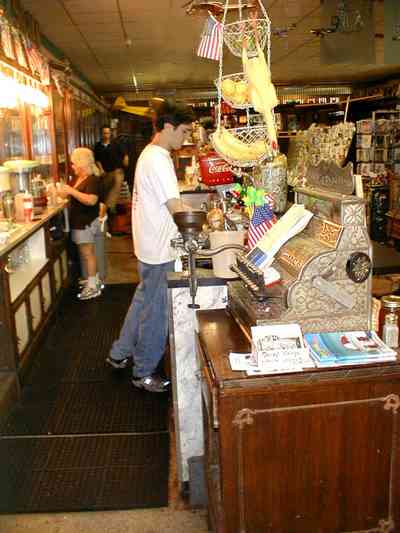
The original cash register is an object of great interest to customers.
-
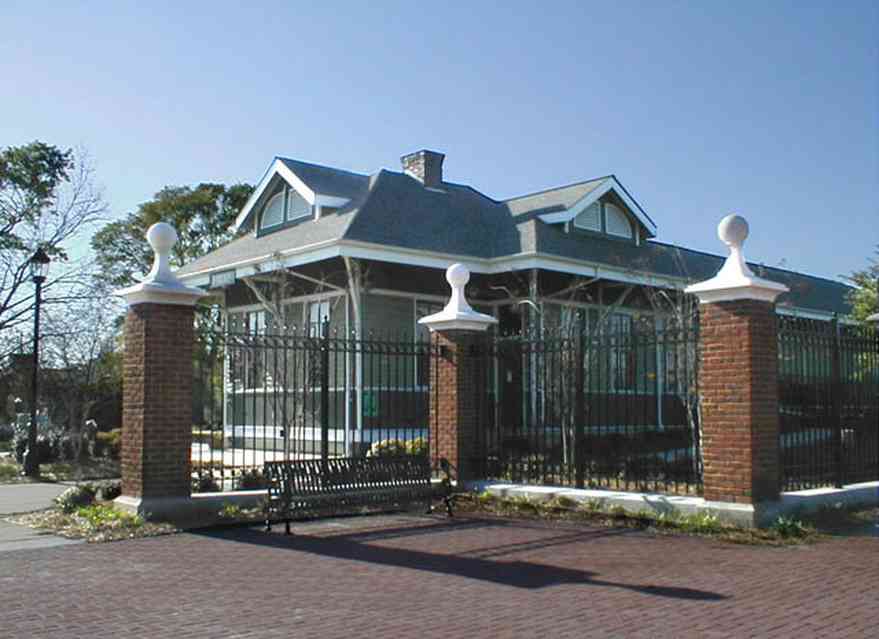
-

-
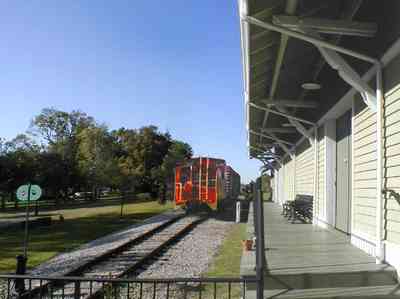
-

-
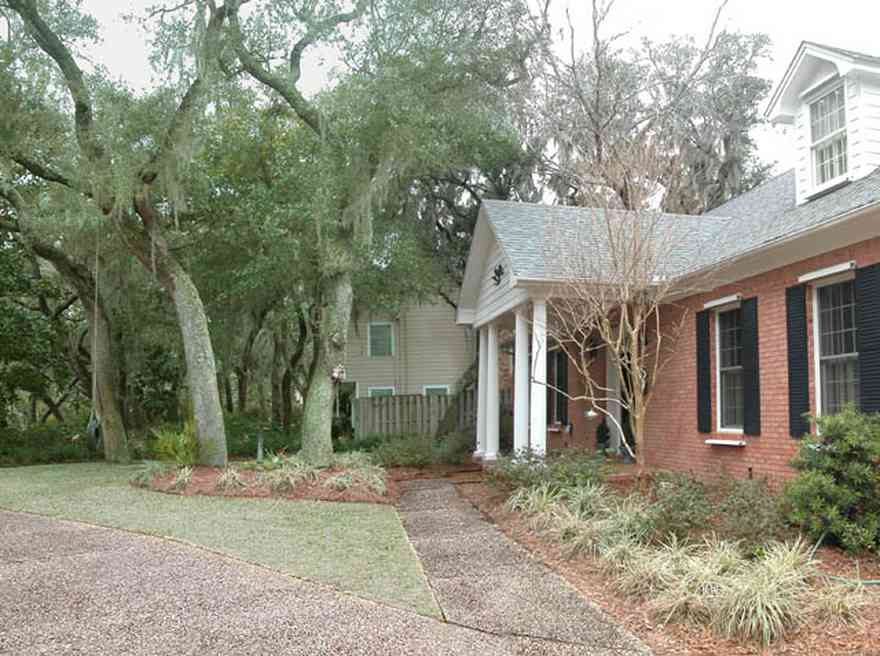
-
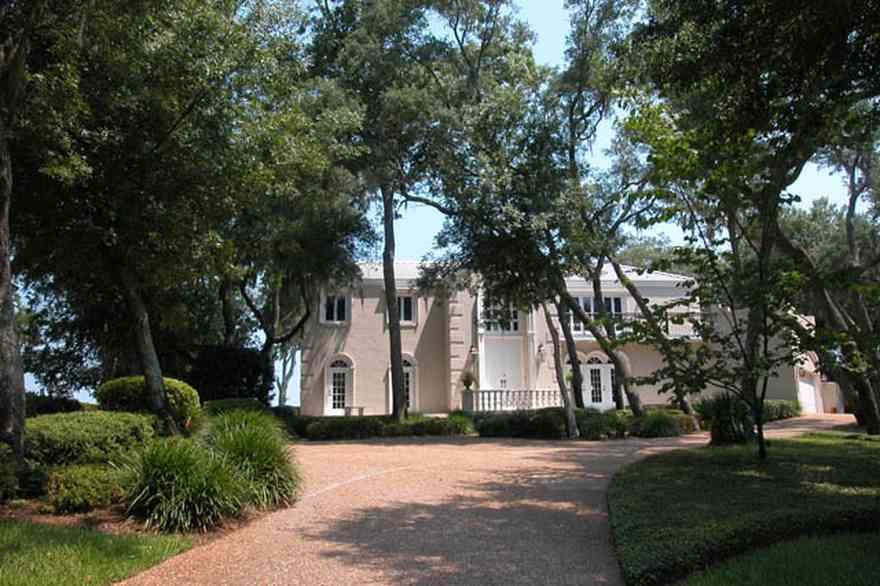
-
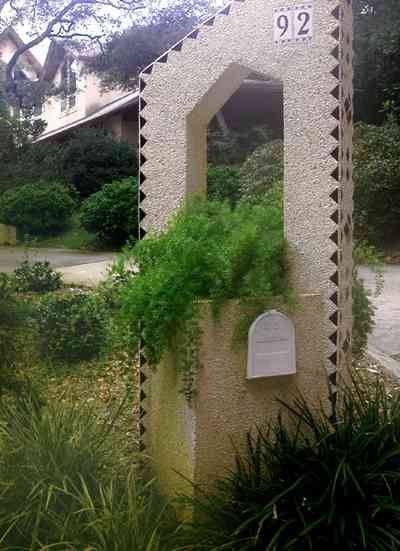
-
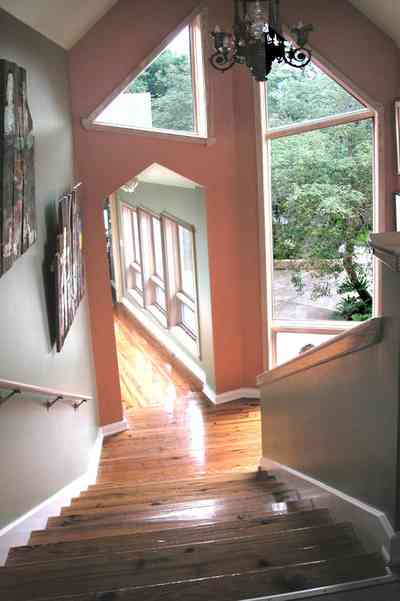
-
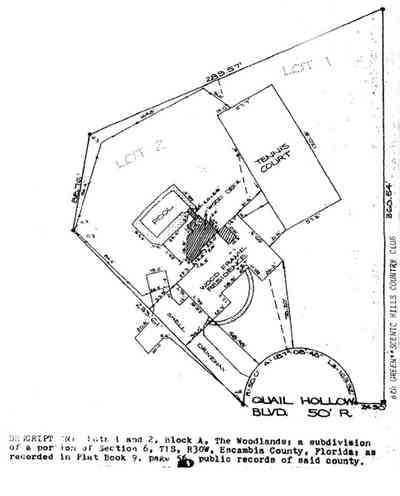
The deck is can be viewed in the layout as the striped area near the pool.
-

There are twelve full time staff members working on the estate. The house features 6 wet bars, a home theater and a wine cellar.
-
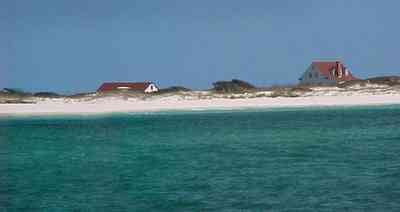
This view of the Ranger Station is taken near the wreck of the Norweigan bark, the Catherine, which is located in 15 feet of water where it sank on August 7, 1894. The outline of the vessel can be seen as a dark shadow on the surface.
-
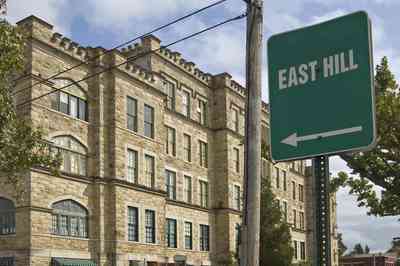
The Old Sacred Heart Hospital Building is located on 12th Avenue and is now home to a theater, restaurant, veterinarian's office, as well as other business uses.
The building is a beautiful example of Romanesque architecture with massive masonry of rough-cut stones, towers and rounded arches. The roof is outlined with crenelated parapets.
-
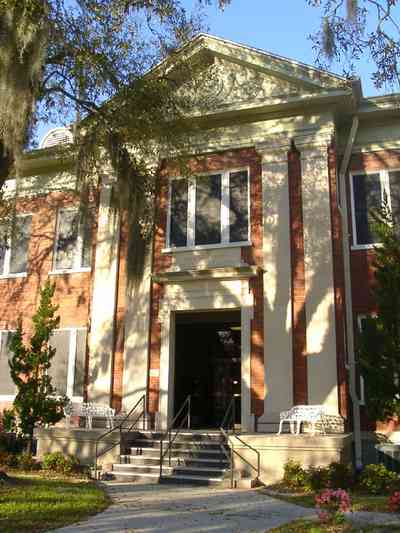
Government buildings were designed in the classic tradition during the late 19th and early 20th century.
-
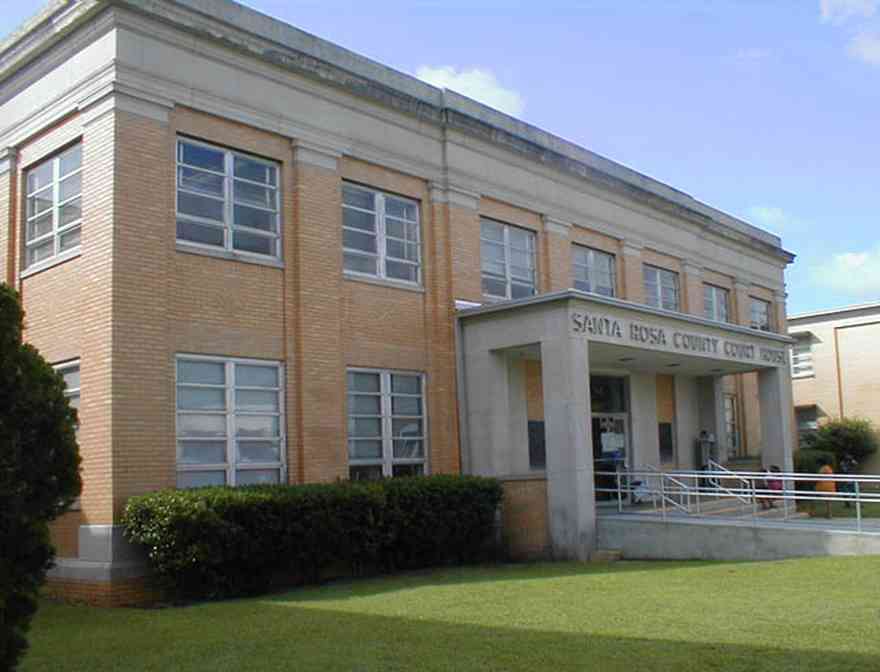
The main section of the county courthouse was built in 1927. The wings on either side were 1950's additions.
-
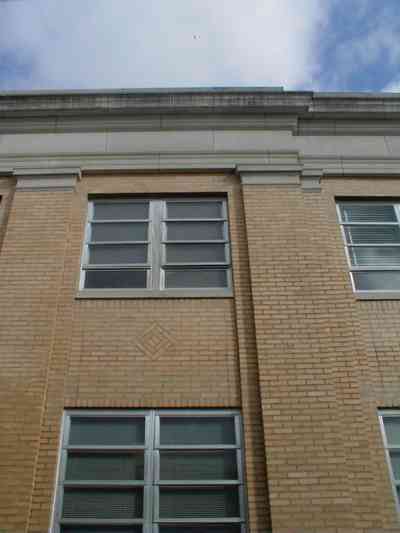
The back of the courhouse shows the brick detailing inlaid medallions.
-
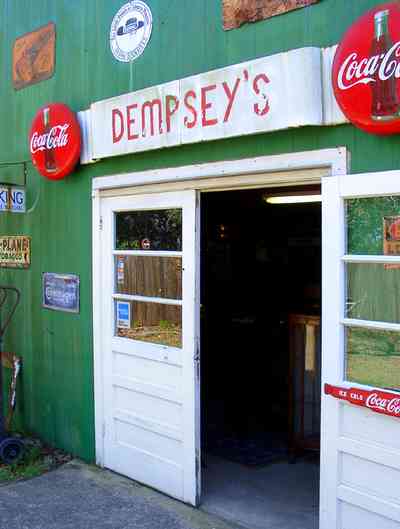
The back of the courhouse shows the brick detailing inlaid medallions.
-
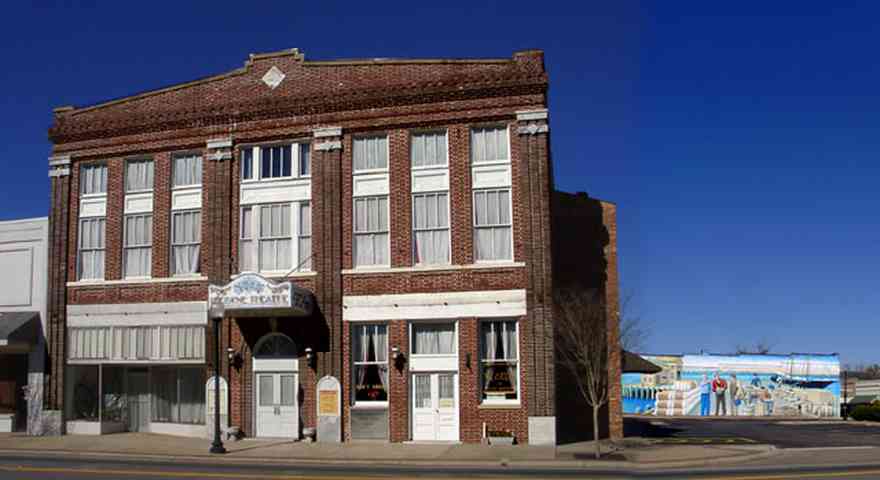
This was one of the first brick buildings constructed after the 1909 fire.
-
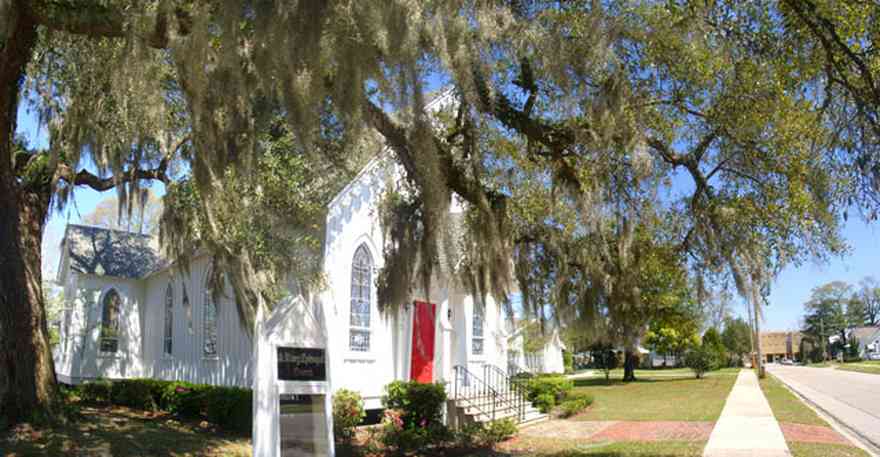
The little church sits on the corner of Oak and Escambia Streets.
-
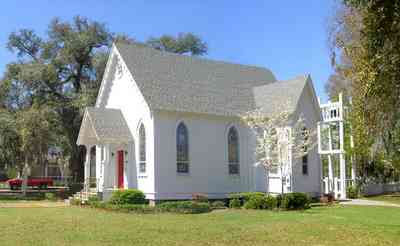
-
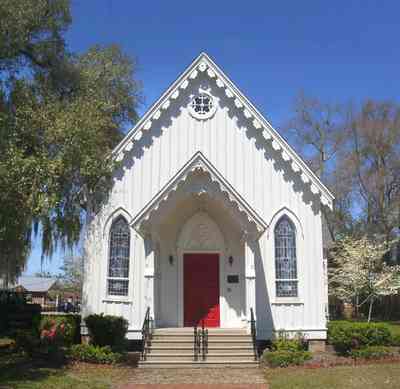
-
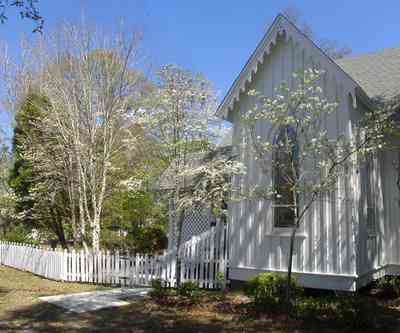
-

An excellent example of the Prairie architectural style, the home was built in 1923.
-
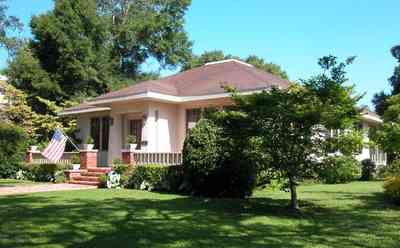
The Prairie house has a predominantly horizontal appearance with a broad hipped or gabled roof and a widely overhanging eaves.
-
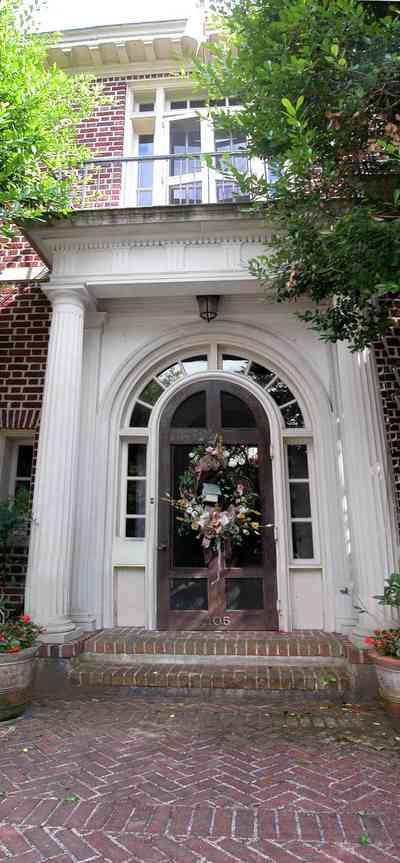
There are balconies at each of the upstairs front windows as in the example above the front door.
-
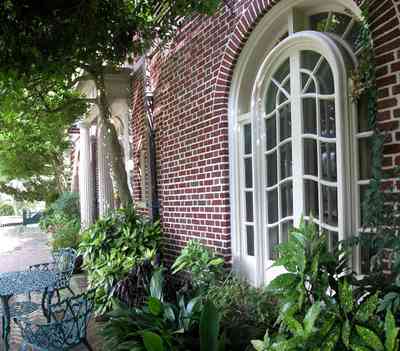
The windows on the first floor extend from floor to ceiling in an arch design using leaded glass panes. The doors are built in double sets.
-
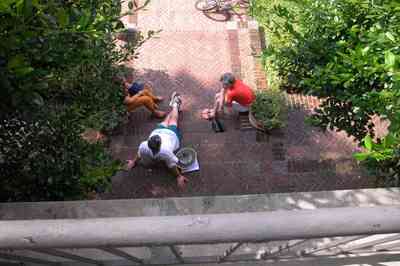
Each upstairs room has a balcony. This is the view from the central room on the second floor.
-
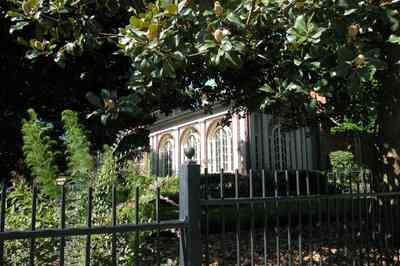
There is a wrought-iron fence on the north and east sides of the house. The east facade features the one-story Florida room.
-
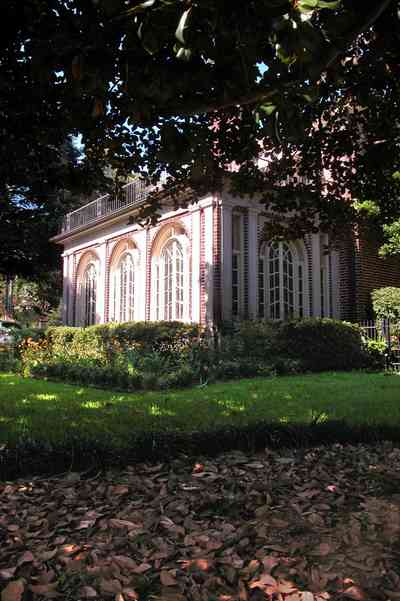
Magnolia leaves are the ground cover under the trees.
-
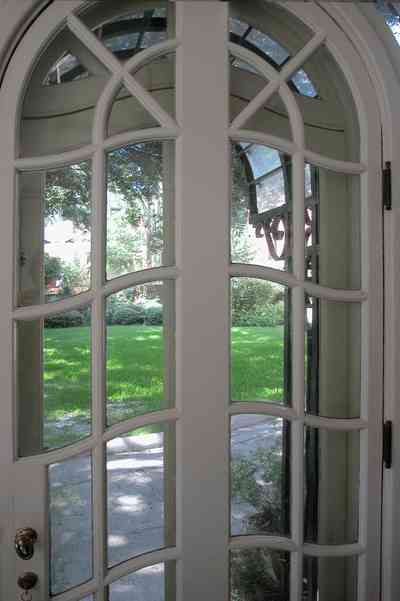
A double glass door leads from the backyard into the Florida Room.
-
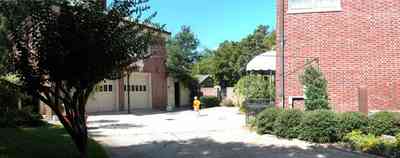
The sideyard is accessed from the driveway on Baylen Street. There is also an entrance from the alley to the garage.
-
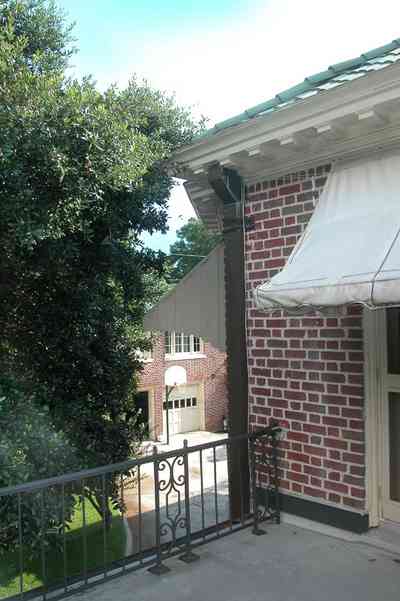
The windows on the east side are sheltered by canvas awnings.
-
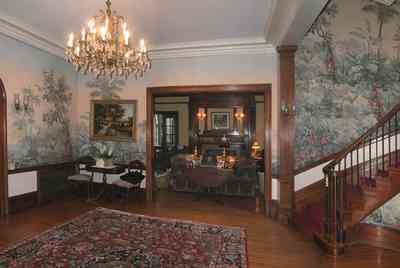
The grand foyer features an elegant curved staircase.
-
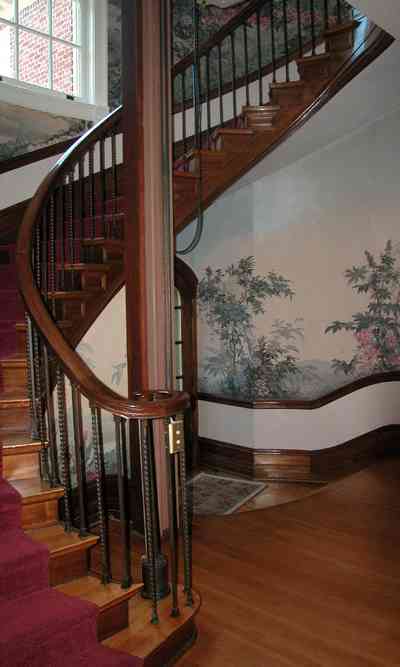
The central post serves as a support for the elevator. The wallpaperdesign was painted on blue paper, leaves and flowers were cut out and pasted on, giving it a three-dimensional effect.
-
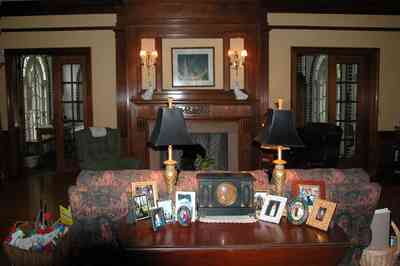
The formal living room joins the Florida room through the French doors in the background.
-
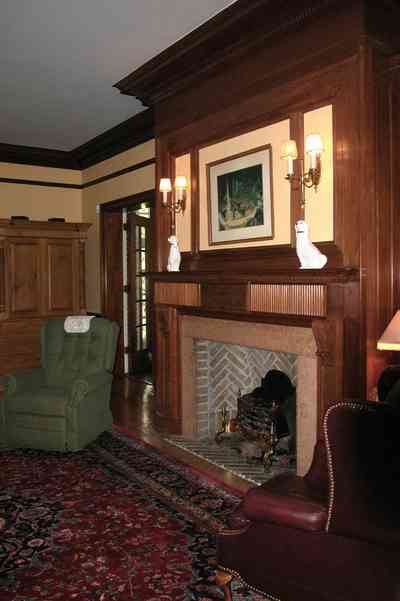
The wood for many of the exceptional features in the house was imported from France.
-
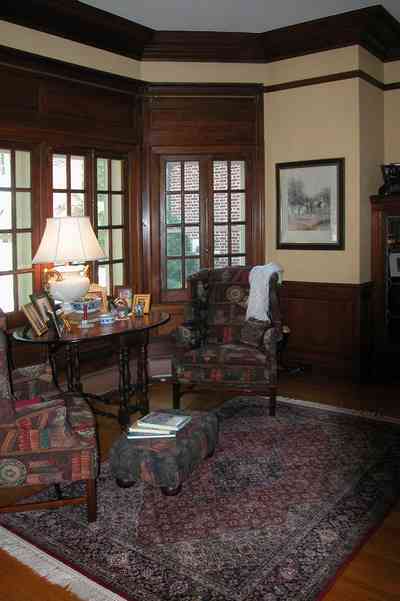
The south side of the formal living room overlooks the backyard.
-
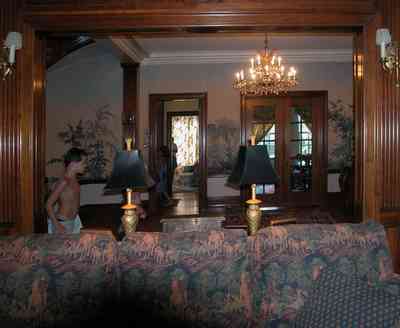
The dining room is on the west side of the grand foyer.
-
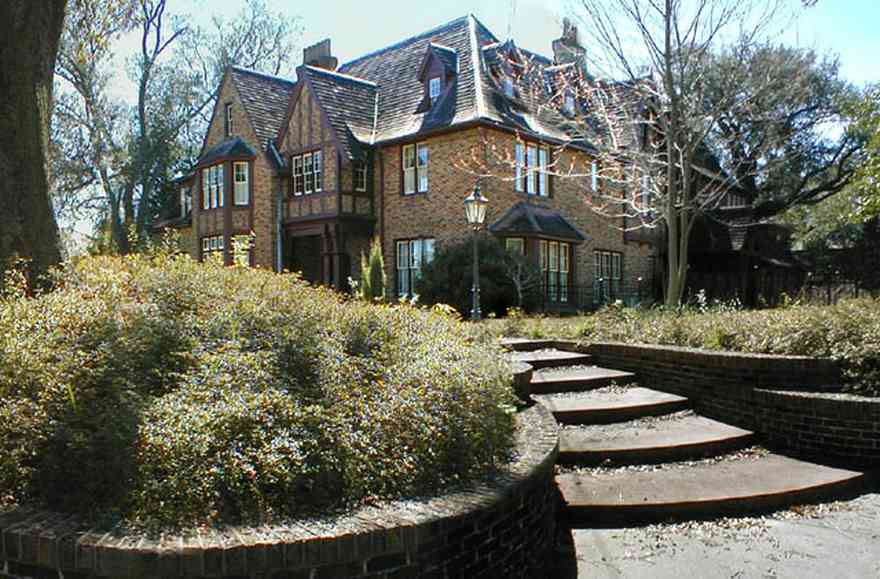
The property is framed by a brick retianing wall, softened by fragrant jasmine. Wide welcoming stairs that curve around a huge live oak lead up from the street.
-
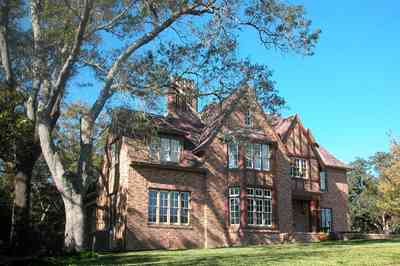
-
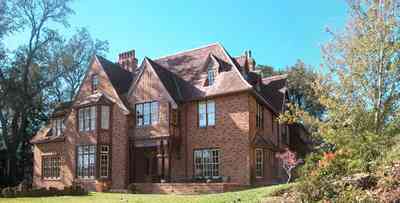
-
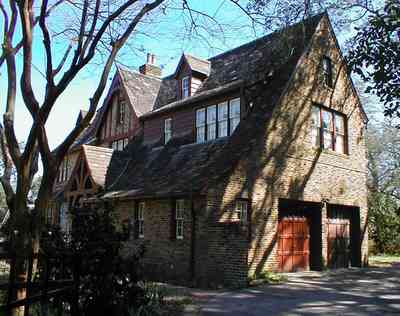
Cables attaching the roof to the cement foundation made this home a hurricane haven for the Doctor Payne and his staff.
-
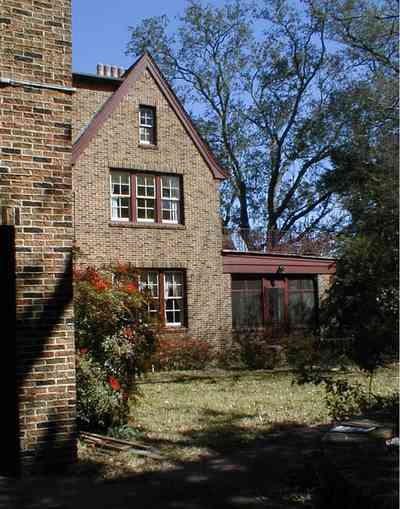
There is an English-style landscaped garden in the rear of the home. It includes two fish ponds - one in the shape of Florida, ironstone rock borders, and a garden house.
-
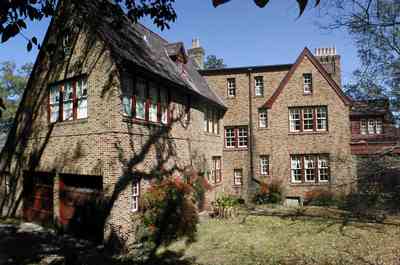
The original clay chimney pots can be seen in this west view.
-
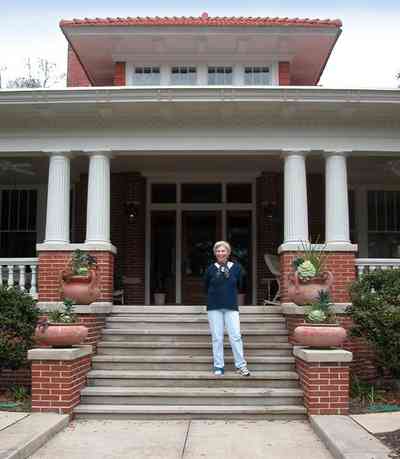
-
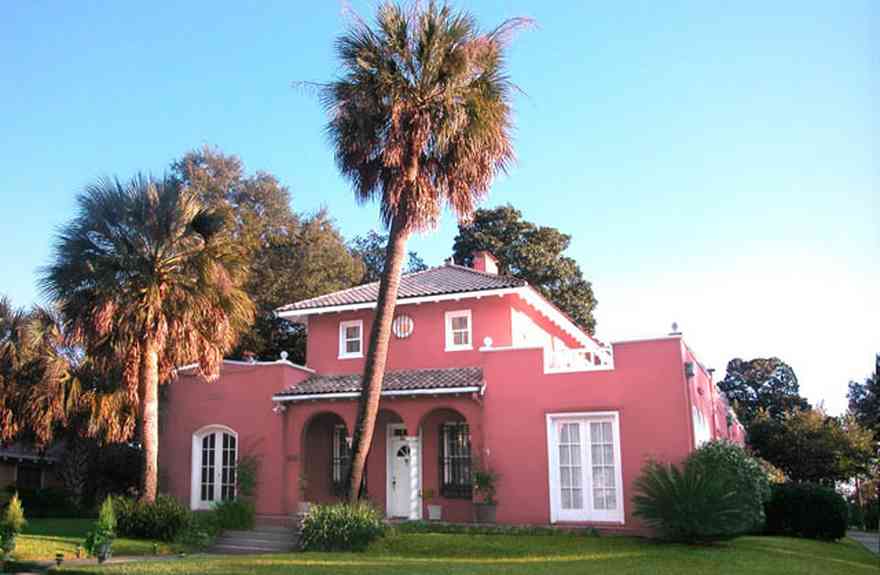
-
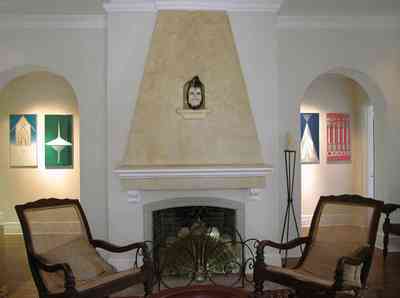
-
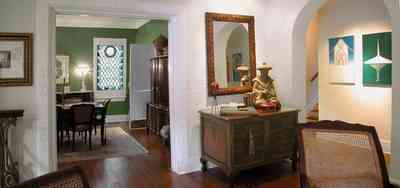
-
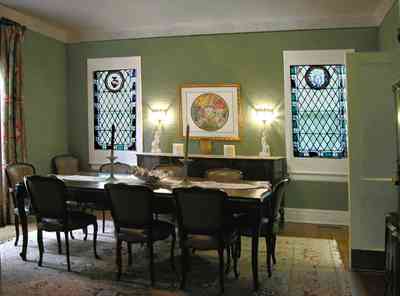
The elaborate dining room furniture was purchased from Argentina. There are scars from shotgun pellets in several of the seats - remnants of a coup attempt.
-
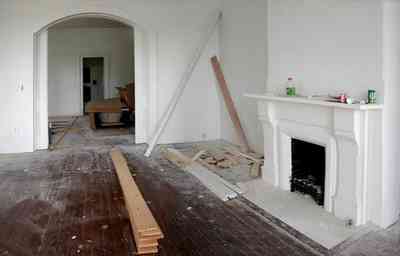
Another living room/parlor can be seen through the arch in the west front parlor.
-
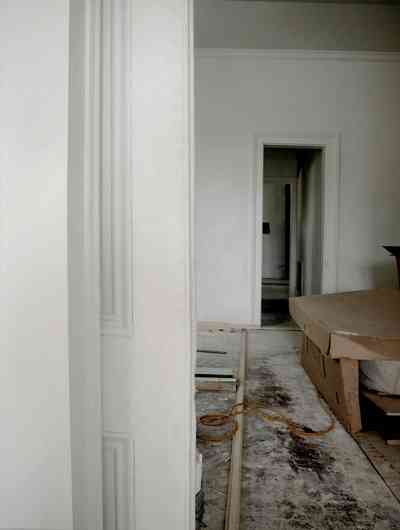
The detail shows the pocket door hidden in the archway.
-
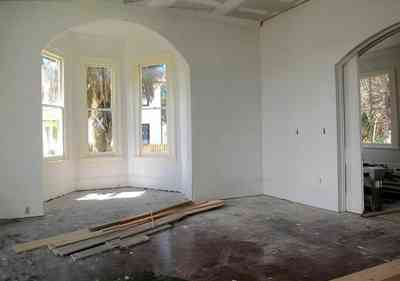
The bay window is on the west wall of the house in the front parlor. The pocket door pictured above is on the right of this frame.
-
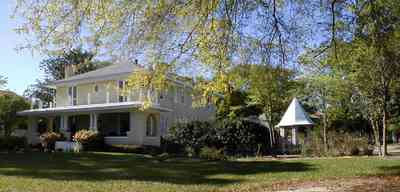
-
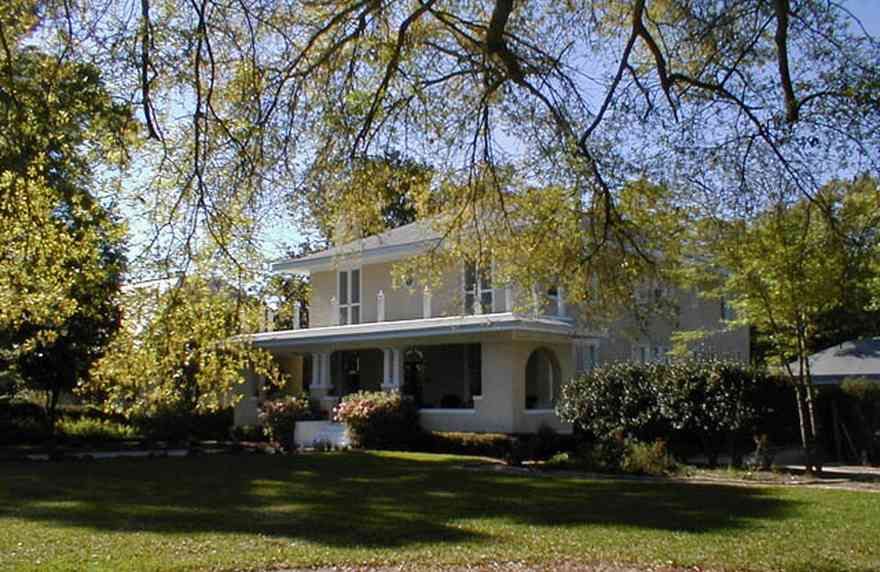
-

-
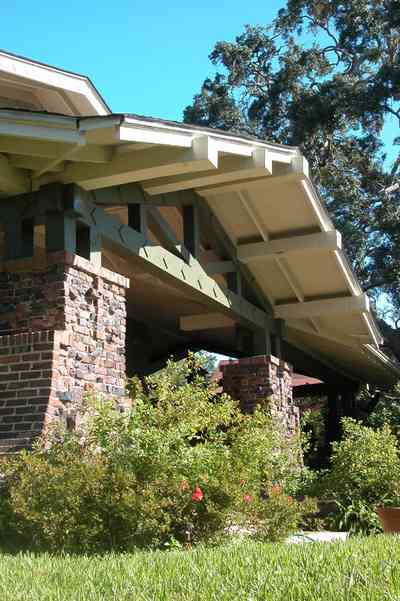
The roof with its wide overhang displays exposed rafters typical of the craftsman style.
-
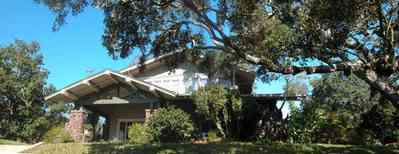
As in this example, bungalows display a fine degree of craftsmanship and are constructed of materials left as closed as possible to their natural state.
-
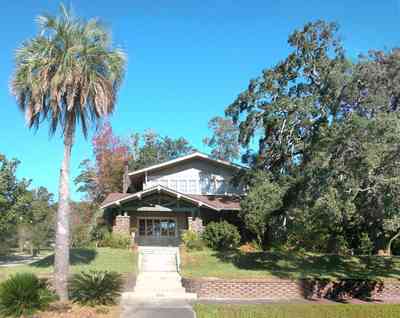
Sears and Roebuck spread the bungalow style across the country by offering several models in its mail-order catalogs.
-
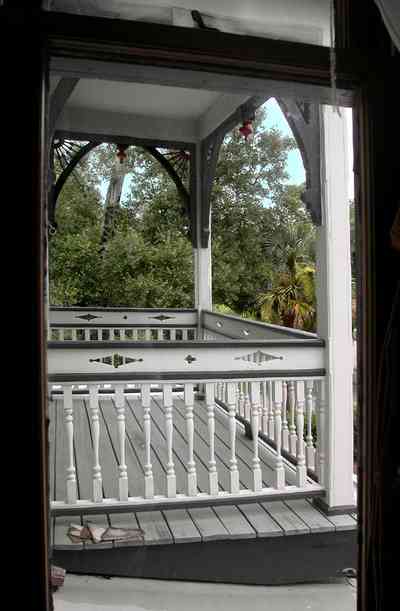
-
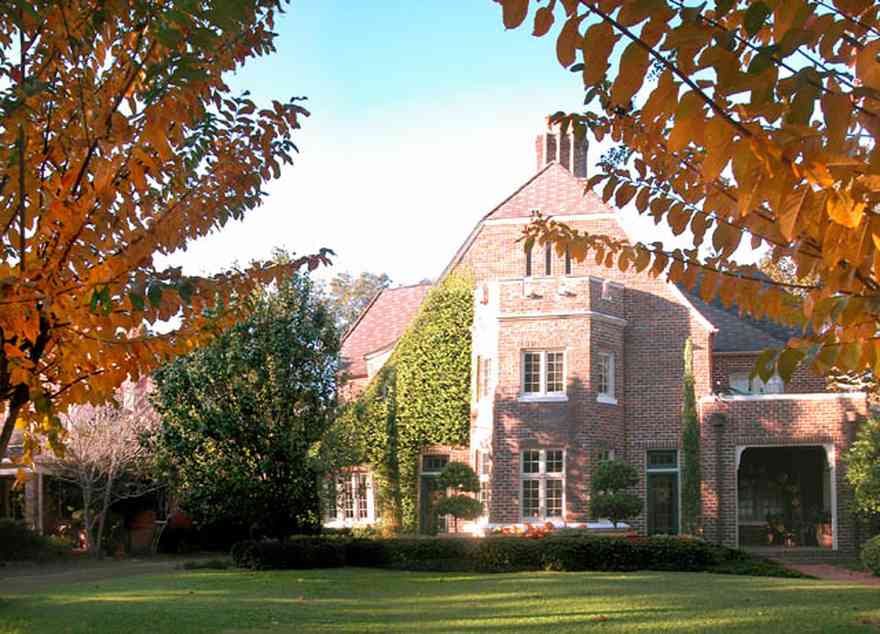
-
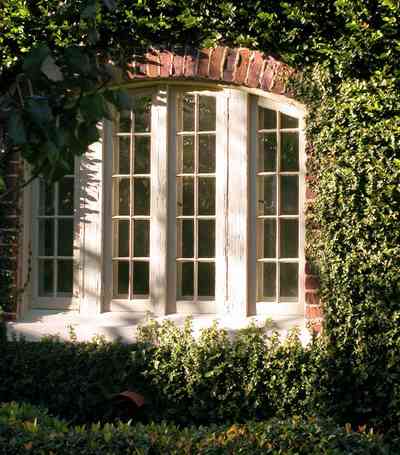
-
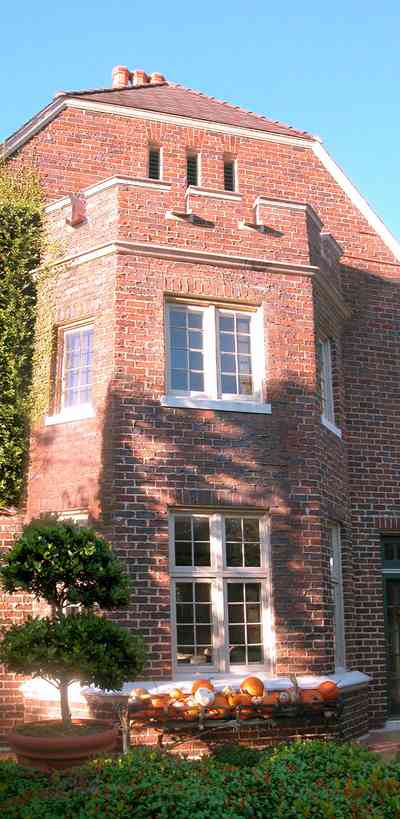
-
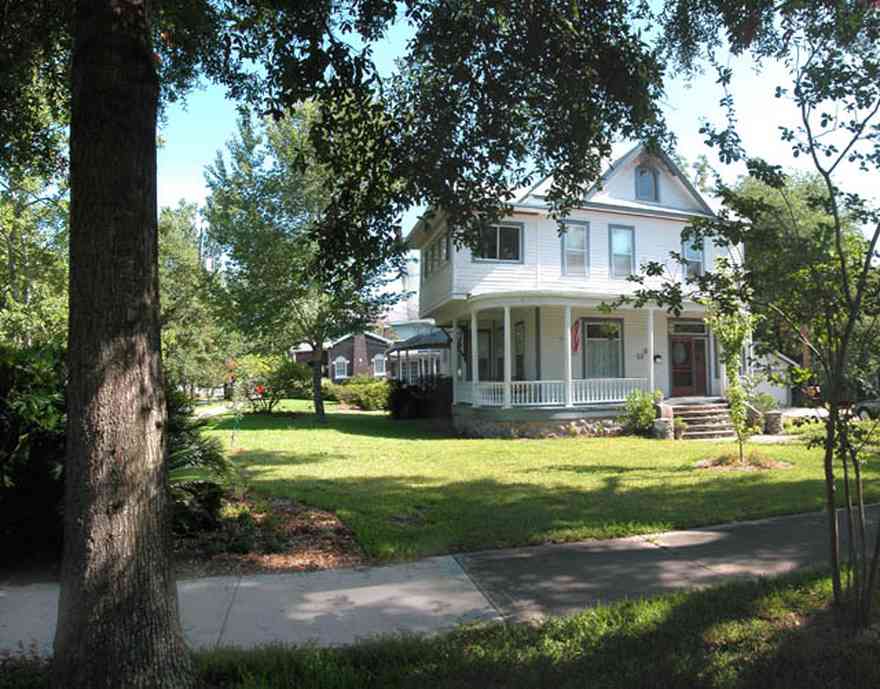
The Queen Anne house has approximately 5000 square feet of living area on three floors. It is located on the northeast corner of Gonzales and Baylen Streets. The property was much larger when the house was built, but an owner during the 1920's sold the backyard to his son because of his desire to have him live close by.
-
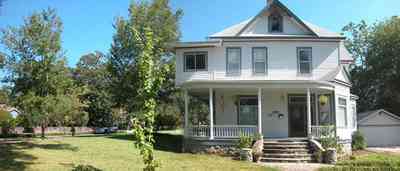
A Florida room was added to the home in 1940 to allow more room for one the quadroplex apartments upstairs. It breaks the Victorian lines of the home but there are no plans to remove the addition.
-
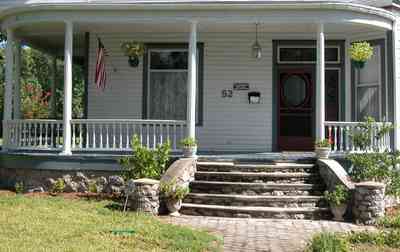
The stone on the exterior of the house were ballast stones thrown ashore by 19th century sailing vessels that were in Pensacola to take on lumber. Stones are commonly used in large North Hill homes.
-
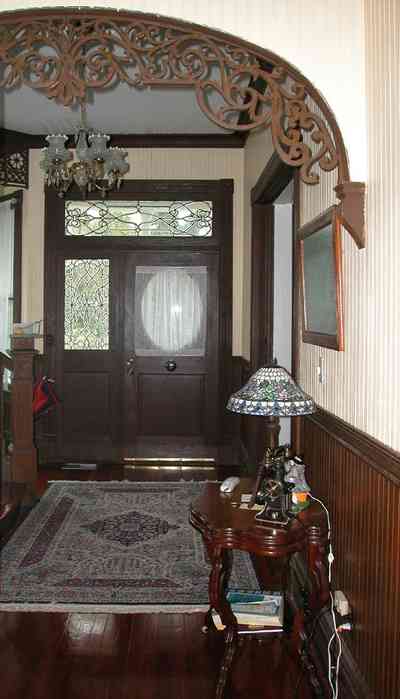
Half of the gingerbread under the arch in the hallway was missing when the Odom's purchased the house in 1998; however, in a small recess in the stairwell closet all the missing pieces except ofr fome small fragment were discovered. The owners meticulously re-assembled everything, glueing the pieces and holding them in place with bread ties until the glue had dried.
-
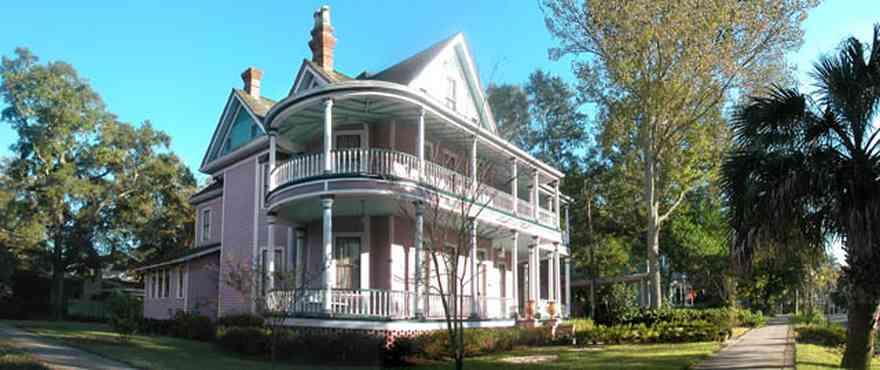
Queen Anne houses are spectacularly crafted.
-
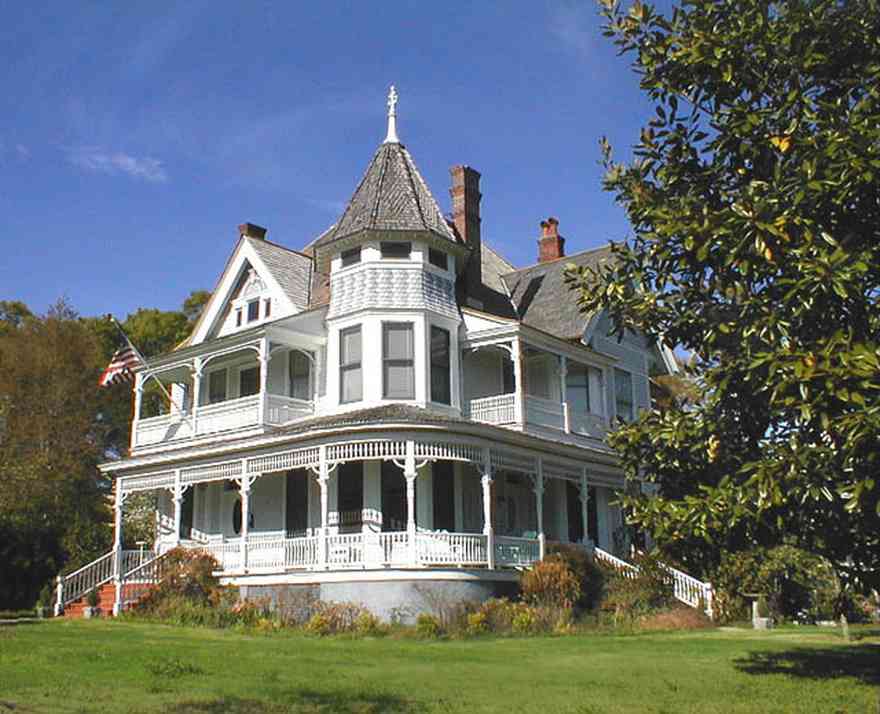
-
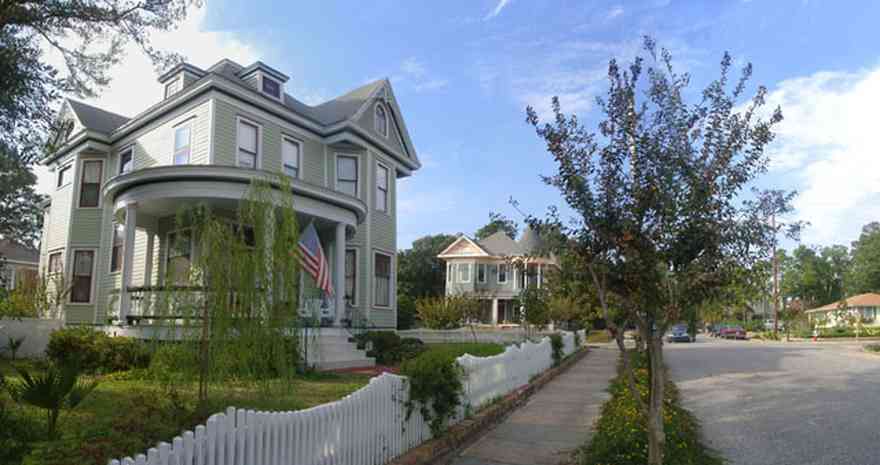
The home is located in the North Hill Preservation District.
-
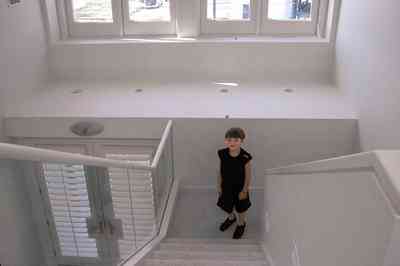
-
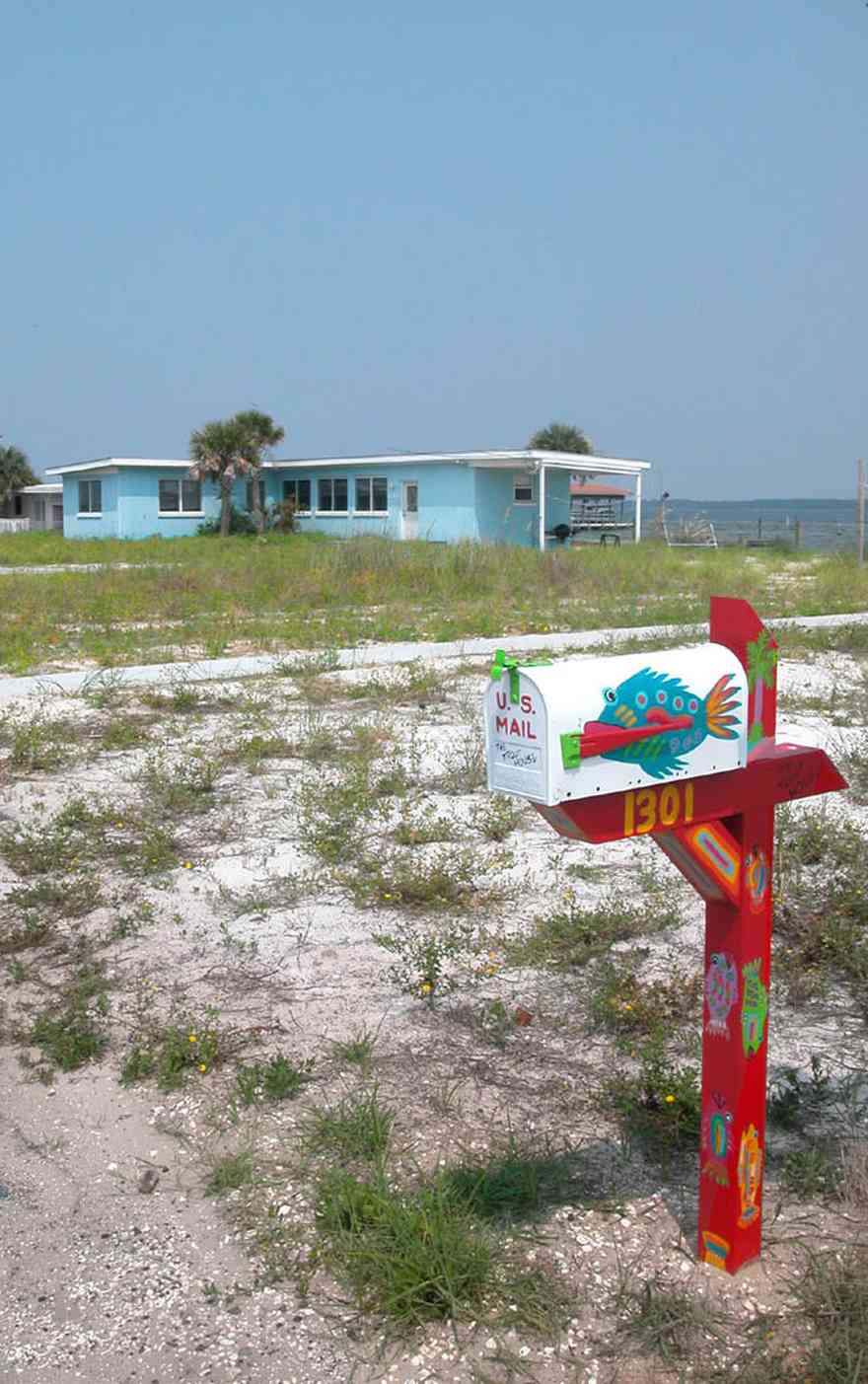
-
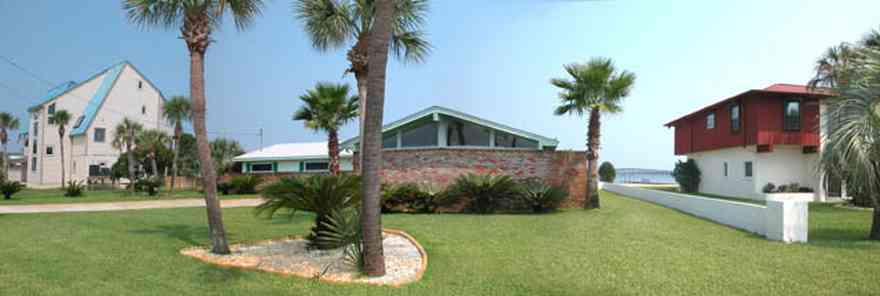
-
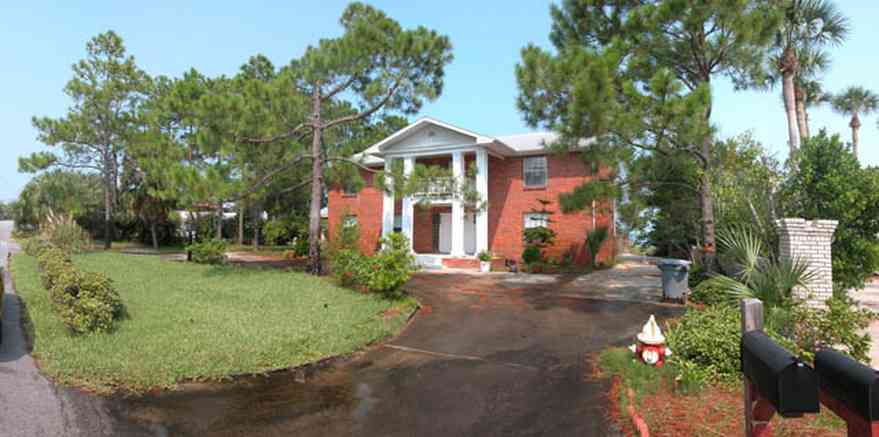
-
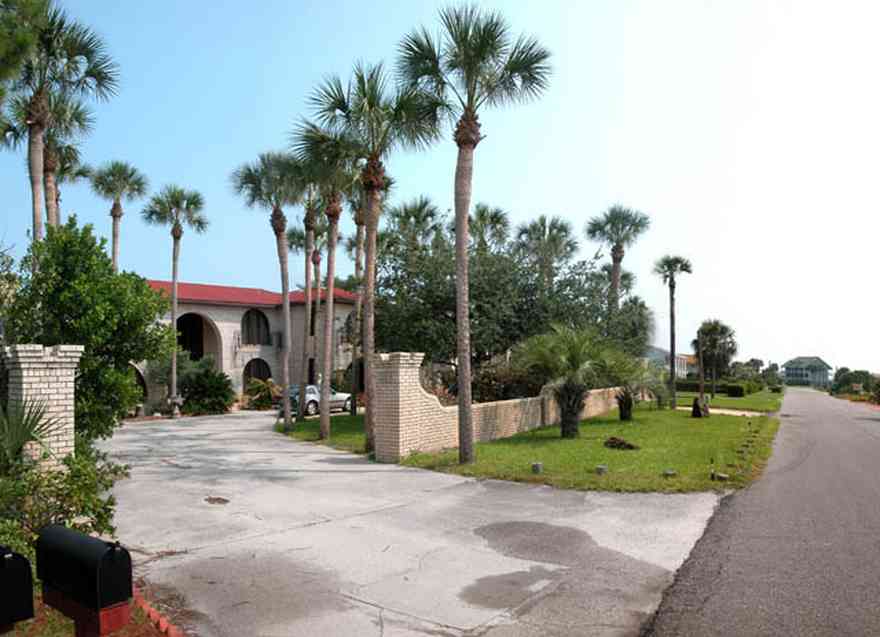
-
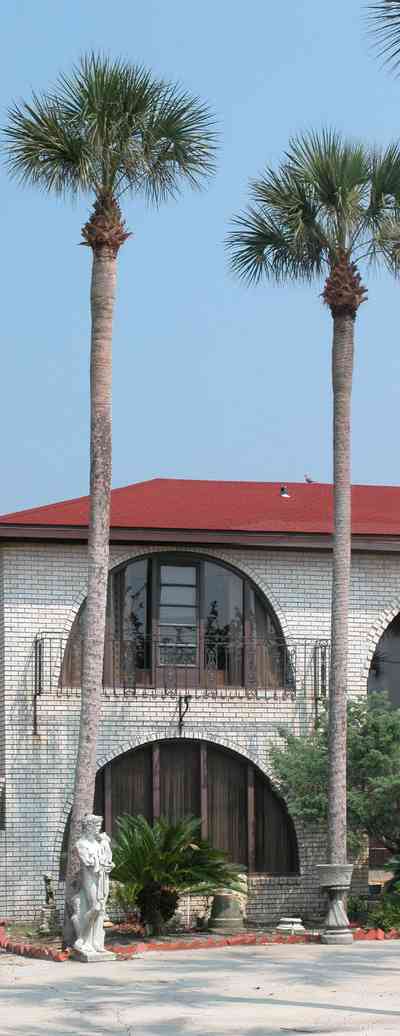
-
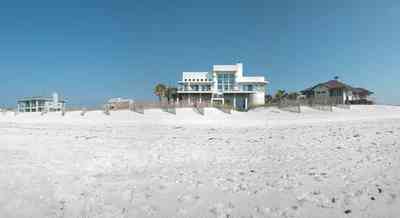
There is a wide expanse of beach between the waterfront and the home.
-
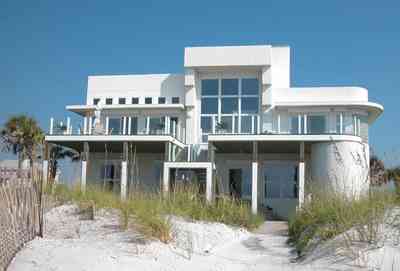
Every room has the advantage of a large expanse of windows or skylights on both floors.
-
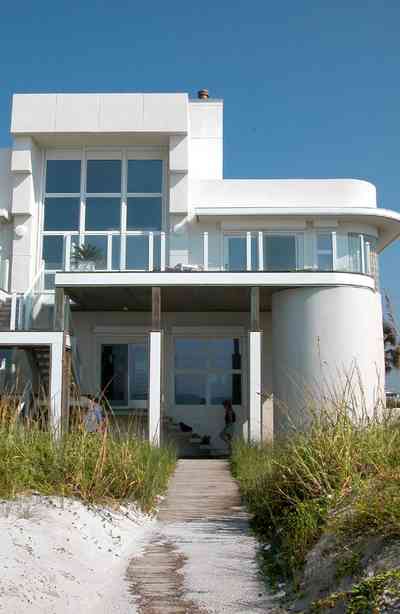
Dunes on the side and front are held in place by the extensive root system of sea oats.
-
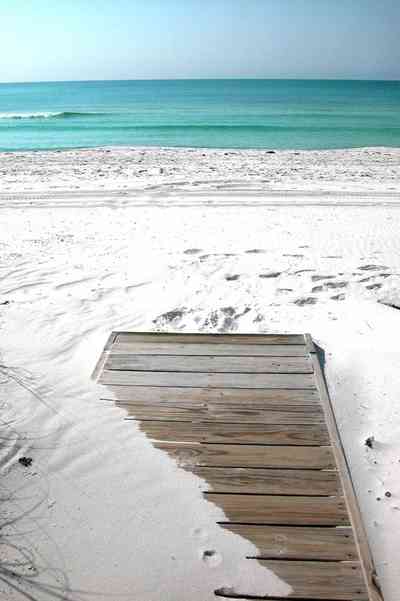
A boardwalk leads from the backporch to the beach.
-
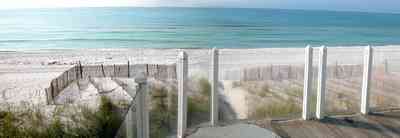
The view is facilitated by glass balcony railings. The fence on the beach is a dune building line trap the blowing sand.
-
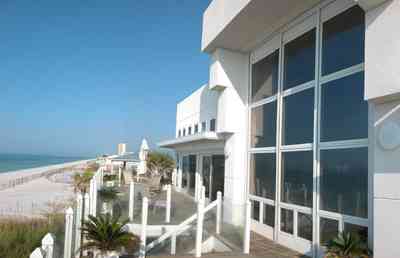
The house was rebuilt in 1995. Stainless steel trim and hardware were added to the exterior finishing.
-

The second floor deck wraps around the house and is an extension of the interior living space.
-
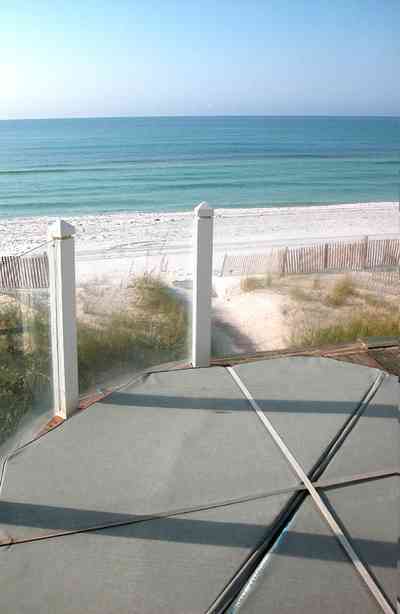
A hot tub is sunken into the deck off the master bedroom.
-
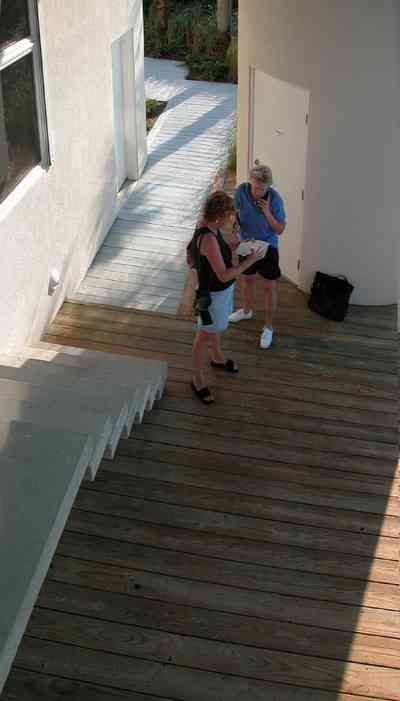
-
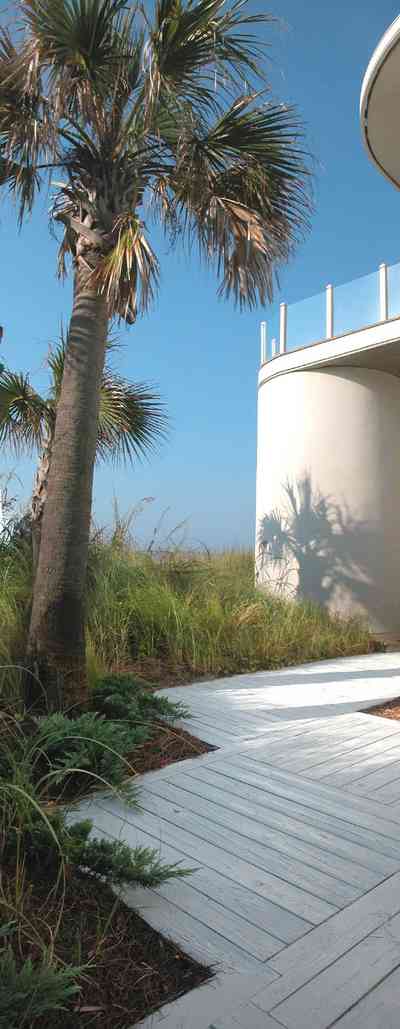
There is an enclosed patio area on the east side the house.
-
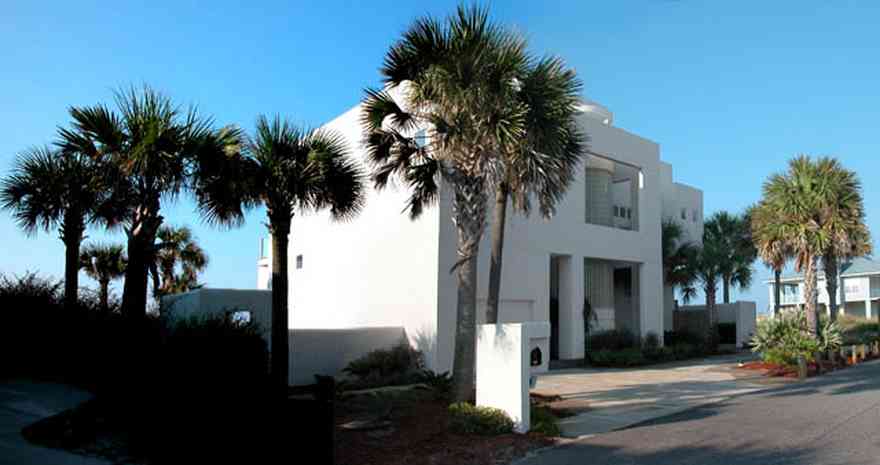
The home faces north on Ariola Drive.
-
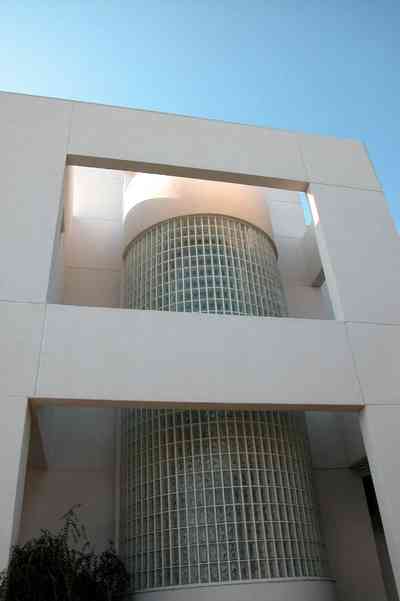
The glass brick tower is the dominant feature of the facade. It functions as the enclosure for the circular staircase.
-
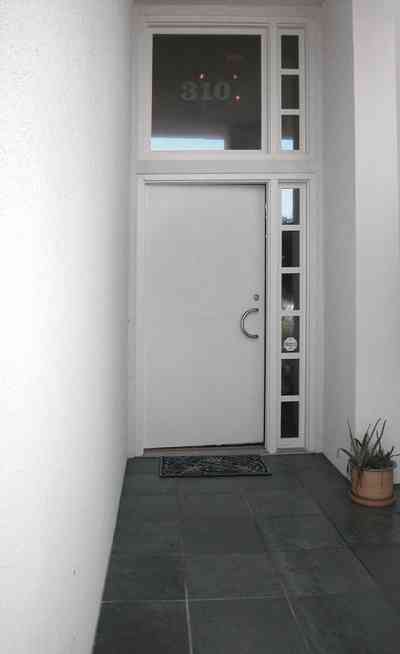
Stucco is the exterior finish of the home.
-
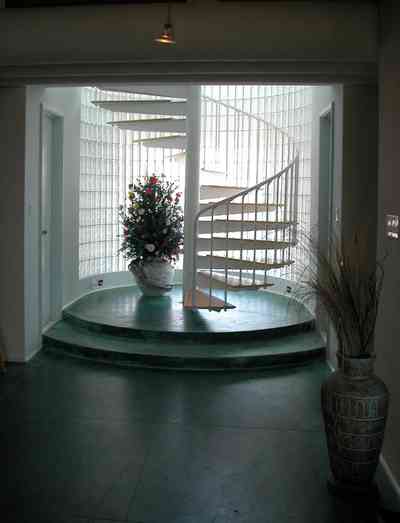
A circular staircase connects the guest quarters to the second floor residence.
-
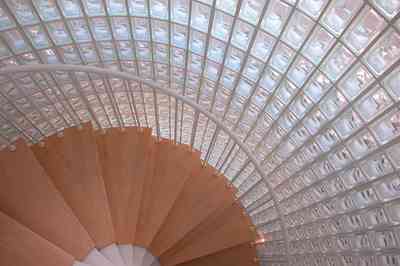
The risers are wood that match the upstairs flooring material.
-
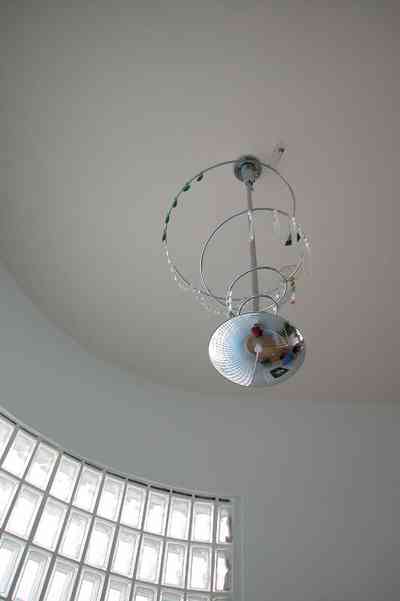
-
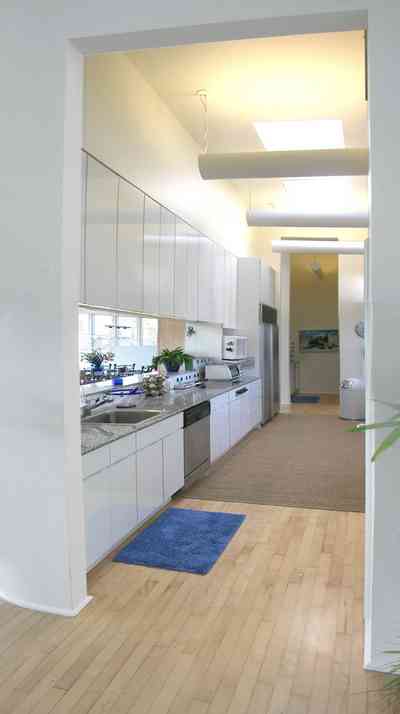
The kitchen is located on the west side of the second floor. It features a catering kitchen and wine cooler.
-
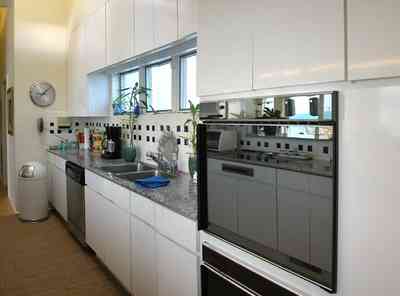
The appliances were imported from France.
-
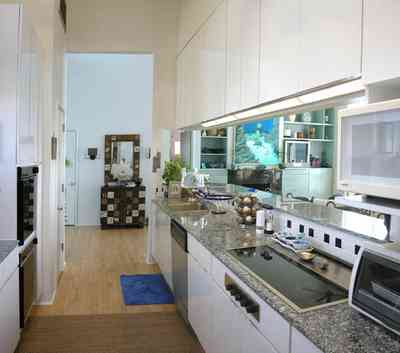
-
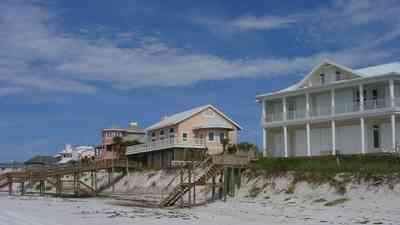
-
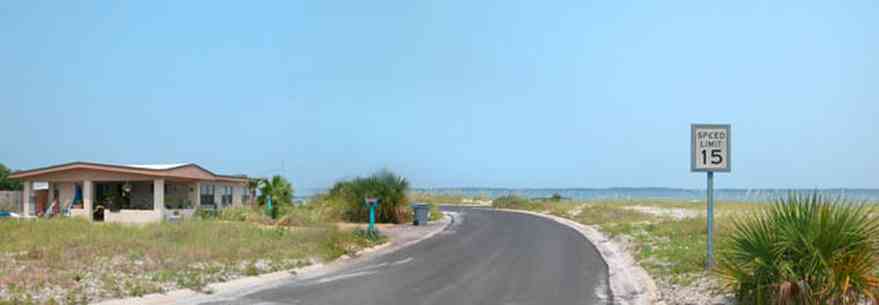
-
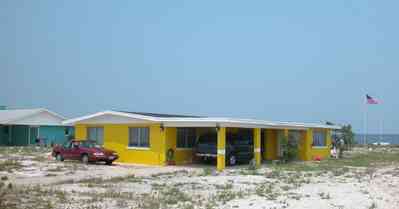
-
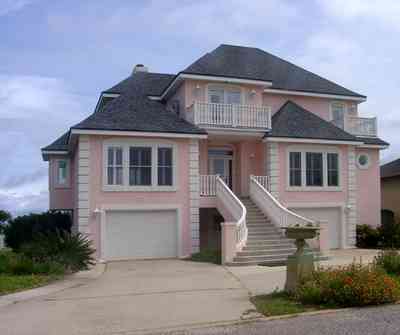
-
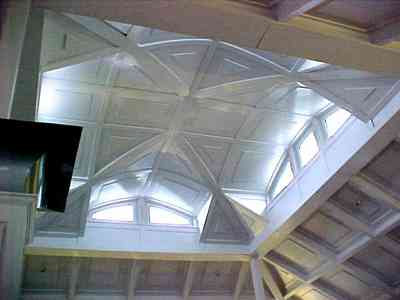
-
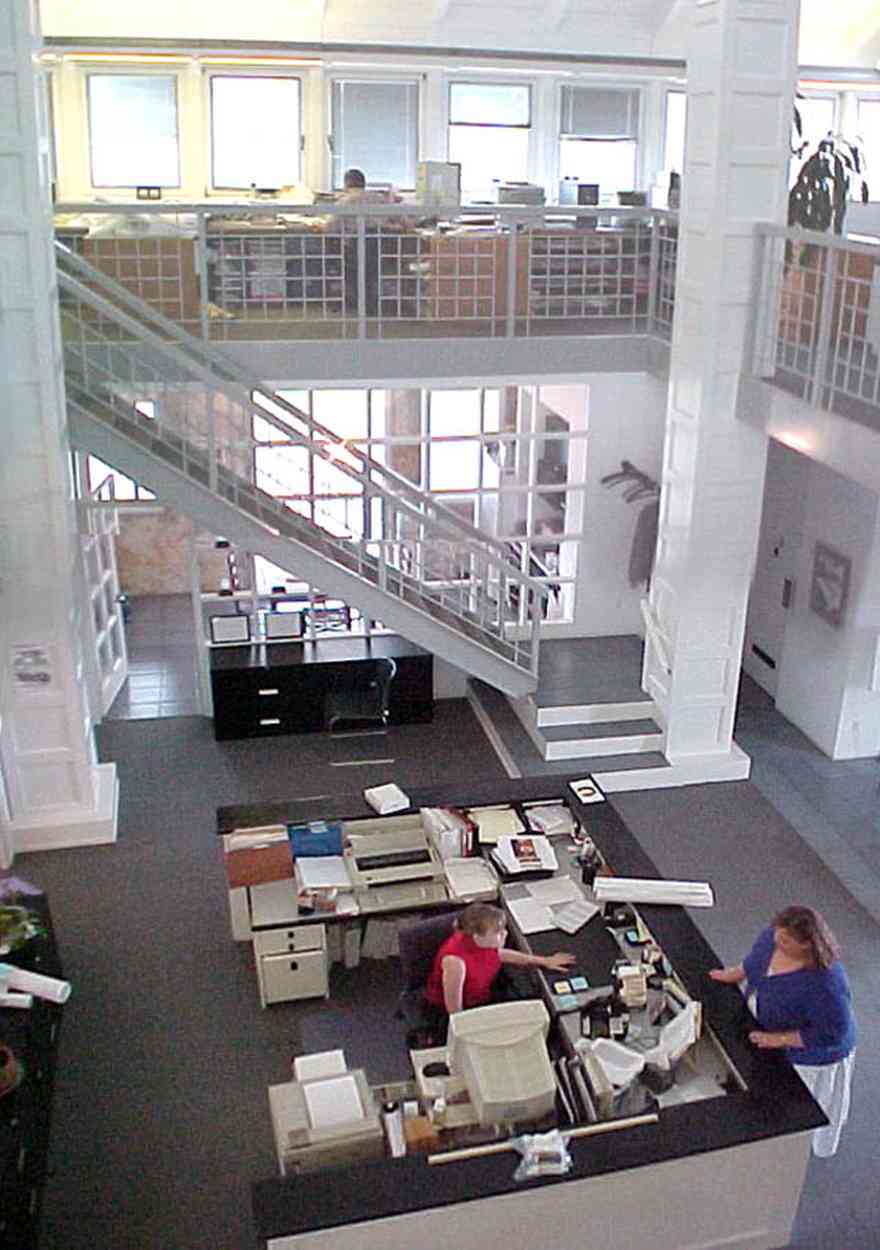
-
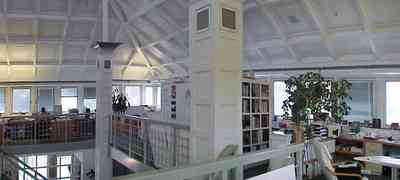
-
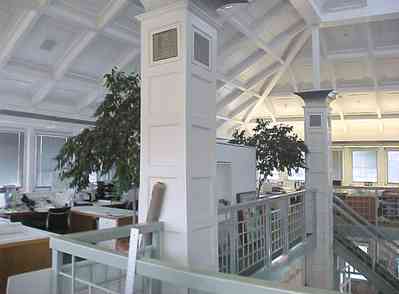
-
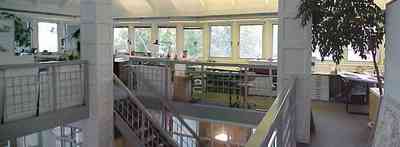
-
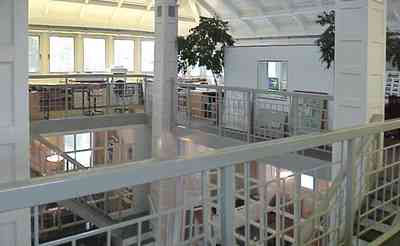
-
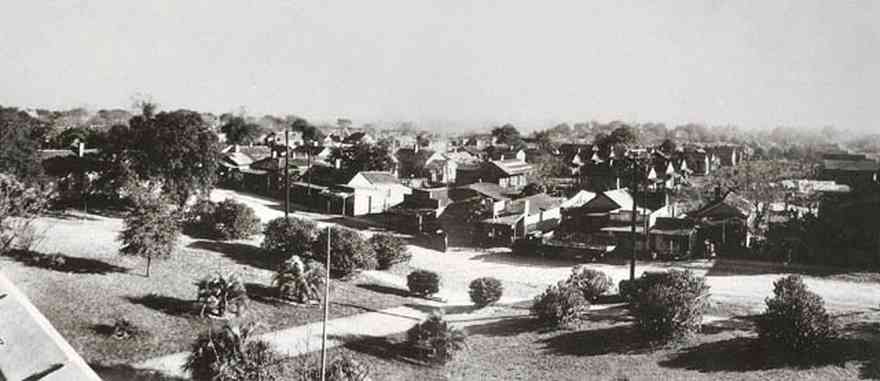
During preliminary site work for Gulf Power's corporate offices, archaeologists discovered artifacts from a prehistoric occupation of over 2000 years ago. Known as the Deptford Culture, these people were located near a saltmarsh and thrived on shellfish, wild game, nuts and berries from the area.
-
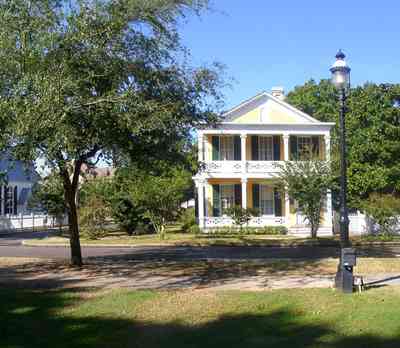
The Dorr House is located on the corner of Adams and Church Streets across from Seville Square.
-
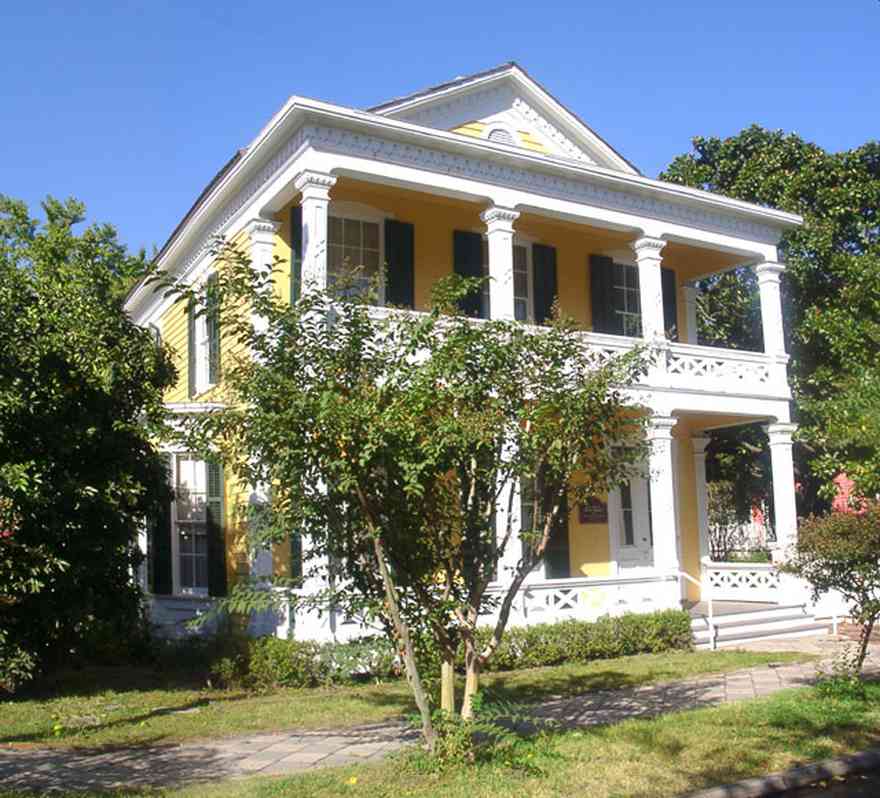
The home is a museum administered by the West Florida Preservation Board.
-
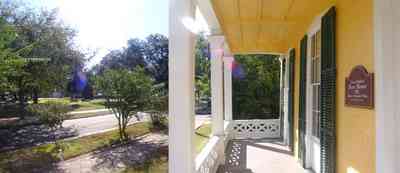
-
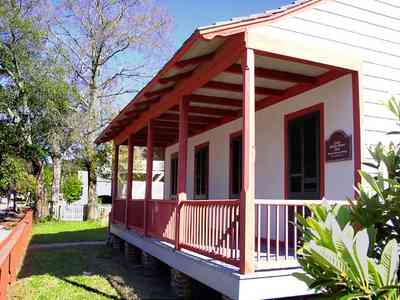
The LaValle house museum is a rare example of French Creole colonial architecture. LaValle House was built during Florida’s second Spanish period by Carlos LaValle and Marianna Bonifay. The house is furnished with authentic 18th and 19th century artifacts recreating the frontier lifestyle of Pensacolians.
-
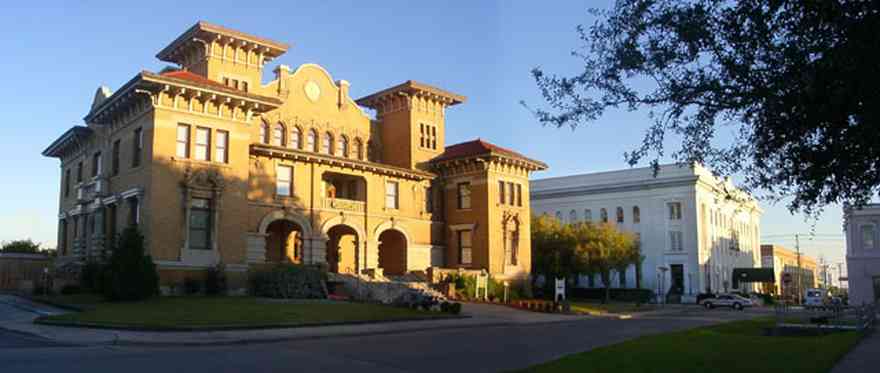
The west facade of the museum is located on Jefferson Street.
-
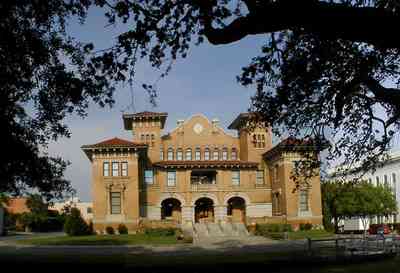
This view of the facade of the museum can be seen from Plaza Ferdinand.
-
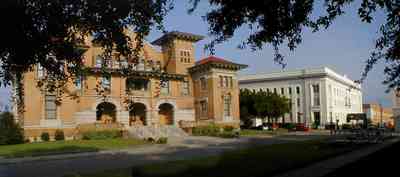
The Cultural Center is the white three-story building on the right of the photograph.
-
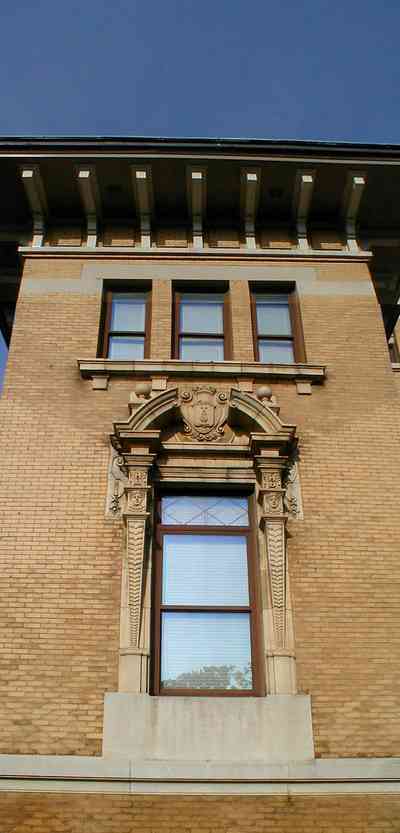
This is a closeup of a first floor window.
-
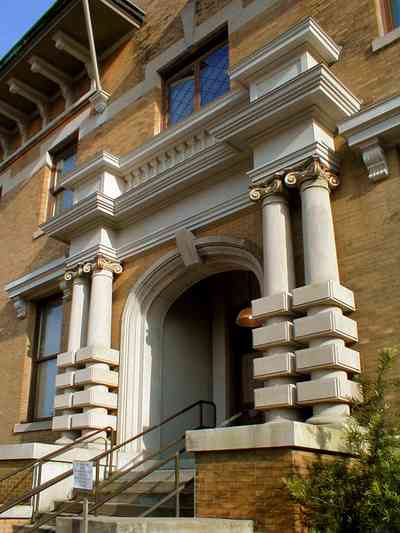
The building has identical entrances on the north and south facades.
-
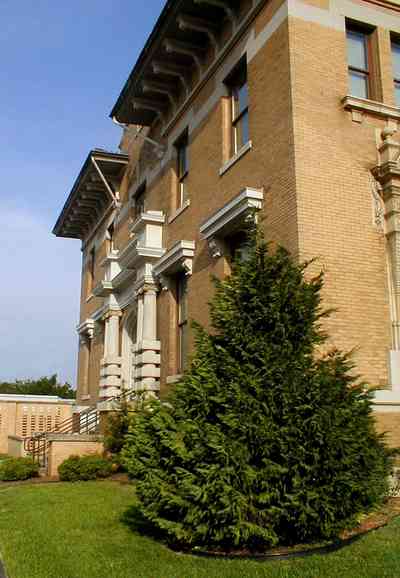
-
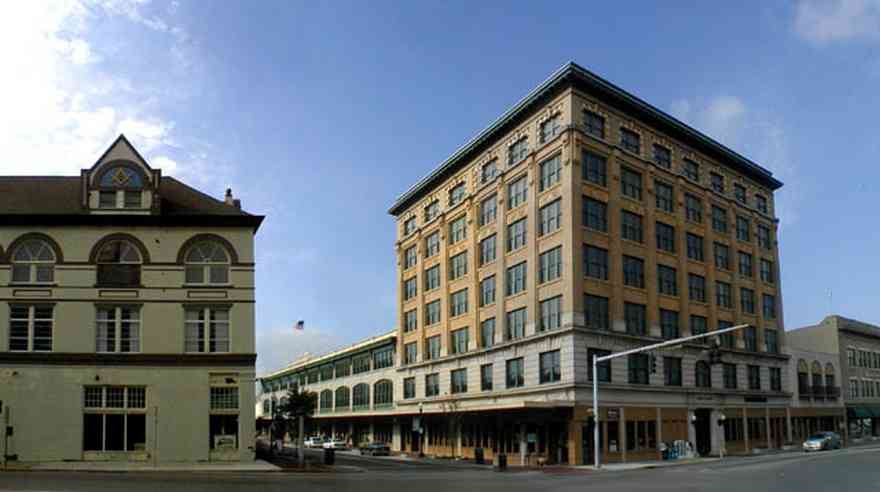
The Blount Building is located on the corner of Palafox Place and Garden Street in the downtown historic district.
-
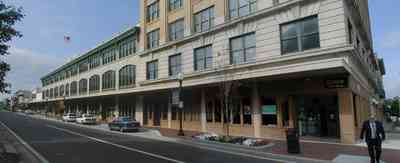
The building dominates the first block of Palafox Place with the three-story addition alongside of the seven story main structure.
-
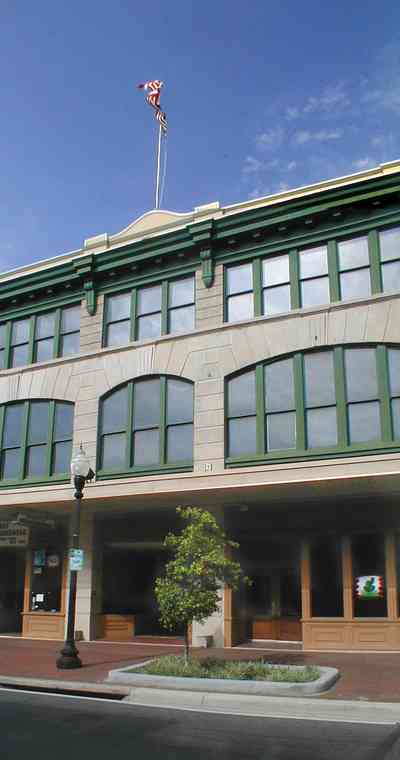
The building is typical of the Chicago style of commercial architecture. New technology and materials produced the skeleton-framed skyscraper.
-
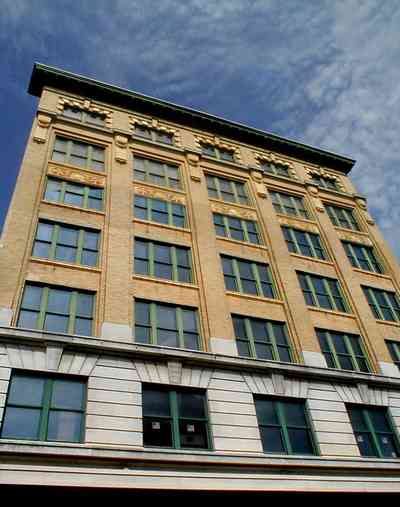
These buildings like classical columns had a base consisting of the lower two stories, a main shaft in which vericality was emphasized by piers between the widows and an elaborate and boldly projecting terra-cotta cornice.
-
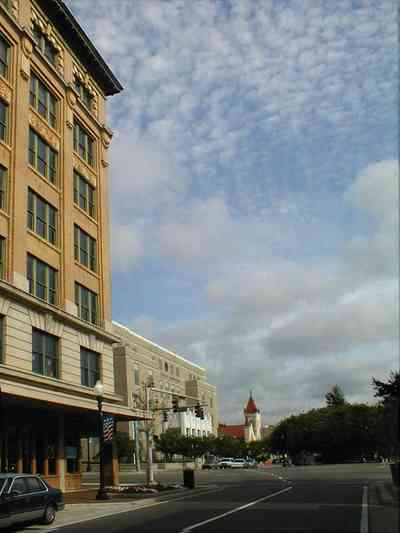
In this northern view, the new Federal Courthouse can be seen on the left in front of the spires of St. Michael Church.
-
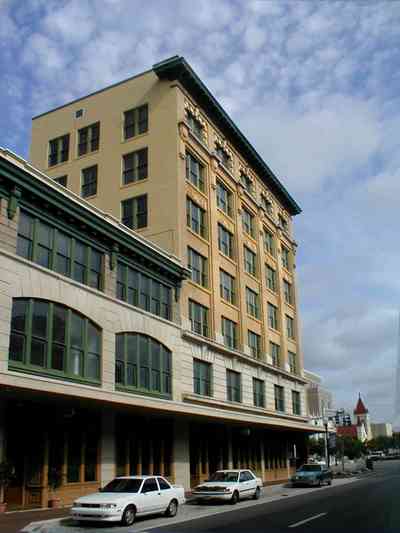
The windows are characteristic of the commercial style. As in the Blount Building, the Chicago window was composed of a large fixed central pane flanked by two narrow casements that provided ventilation. Large display windows occupy the gound-floor level.
-
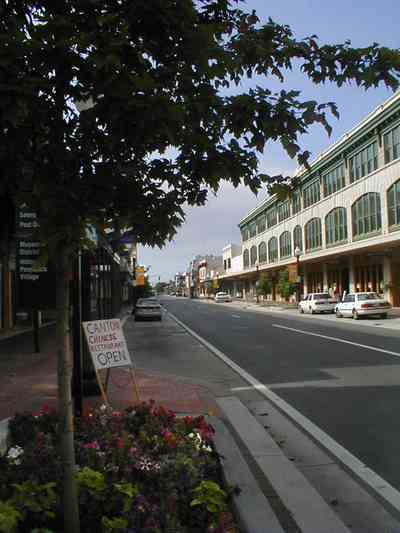
A view to the south shows the first block of Palafox Place.
-
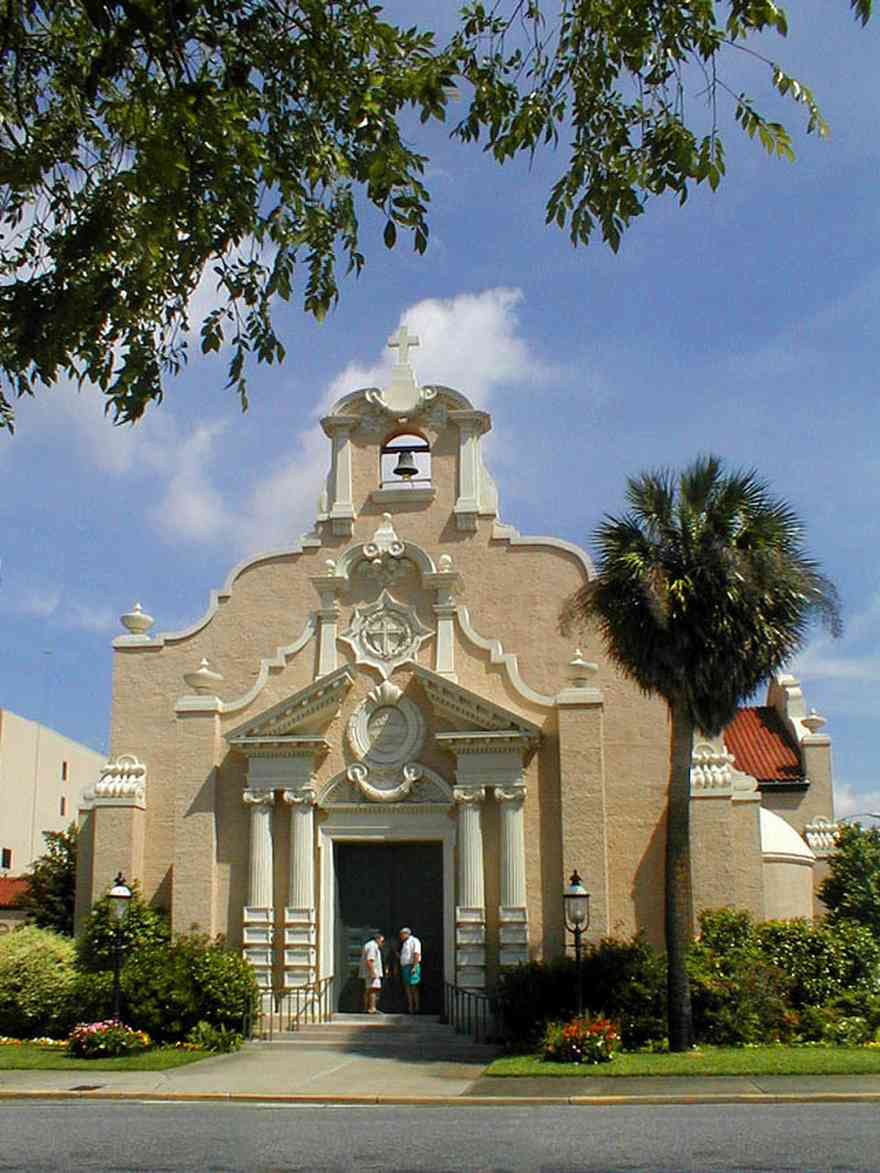
The Episcopal church is a fine example of Spanish Revival architecture.
-
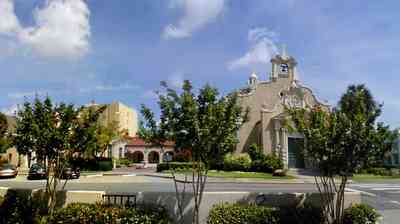
The church complex is located across the street from Episcopal Day School.
-
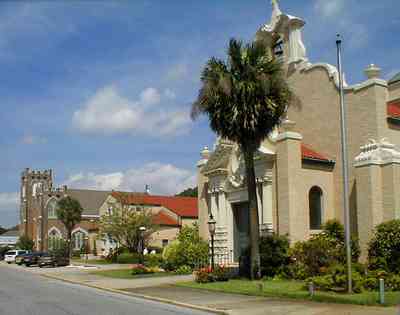
-
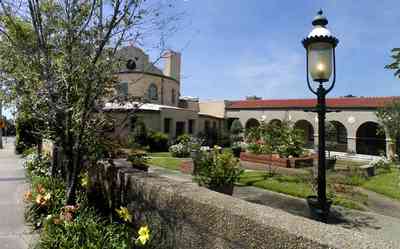
There is a garden in the rear of the church.
-
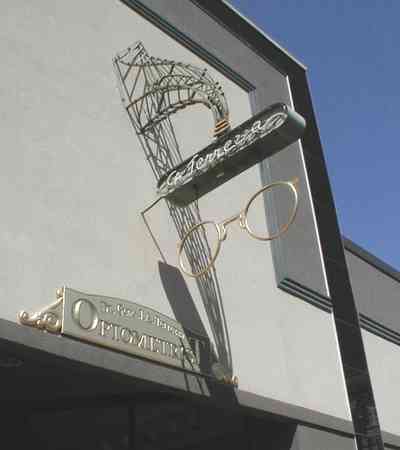
Dr. Terrezza's office is located on Palafox Place across the street from the Saenger Theatre.
-
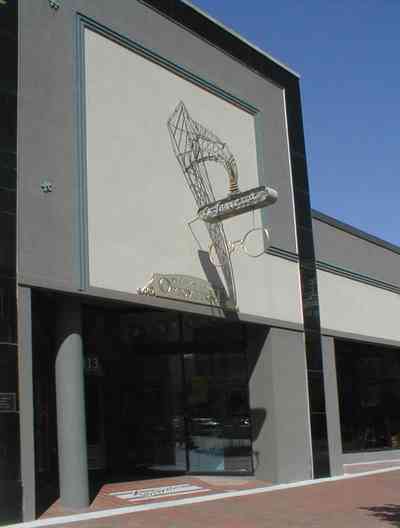
-
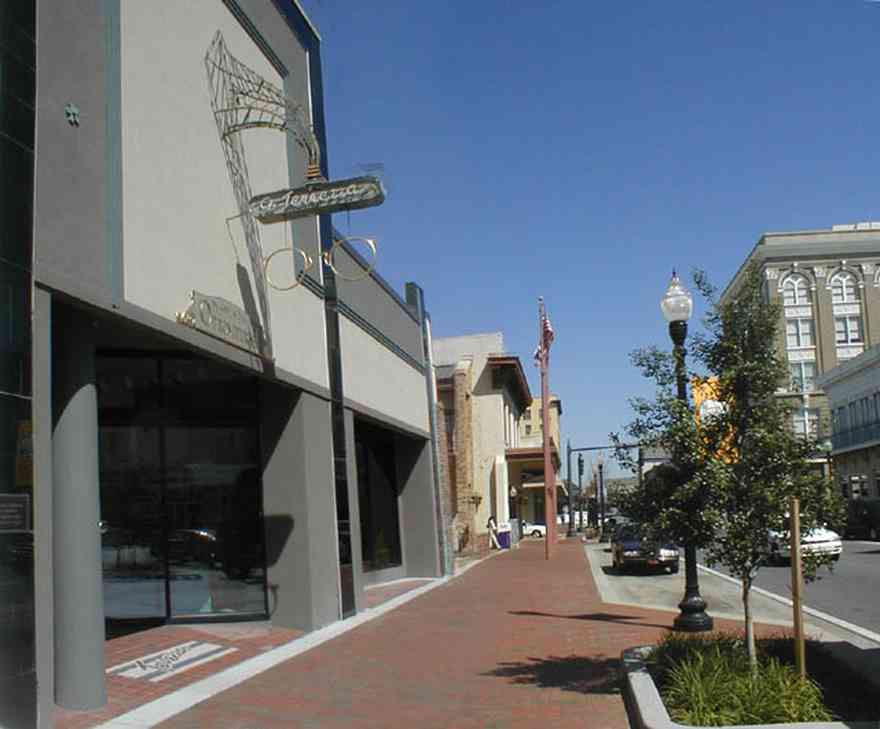
-
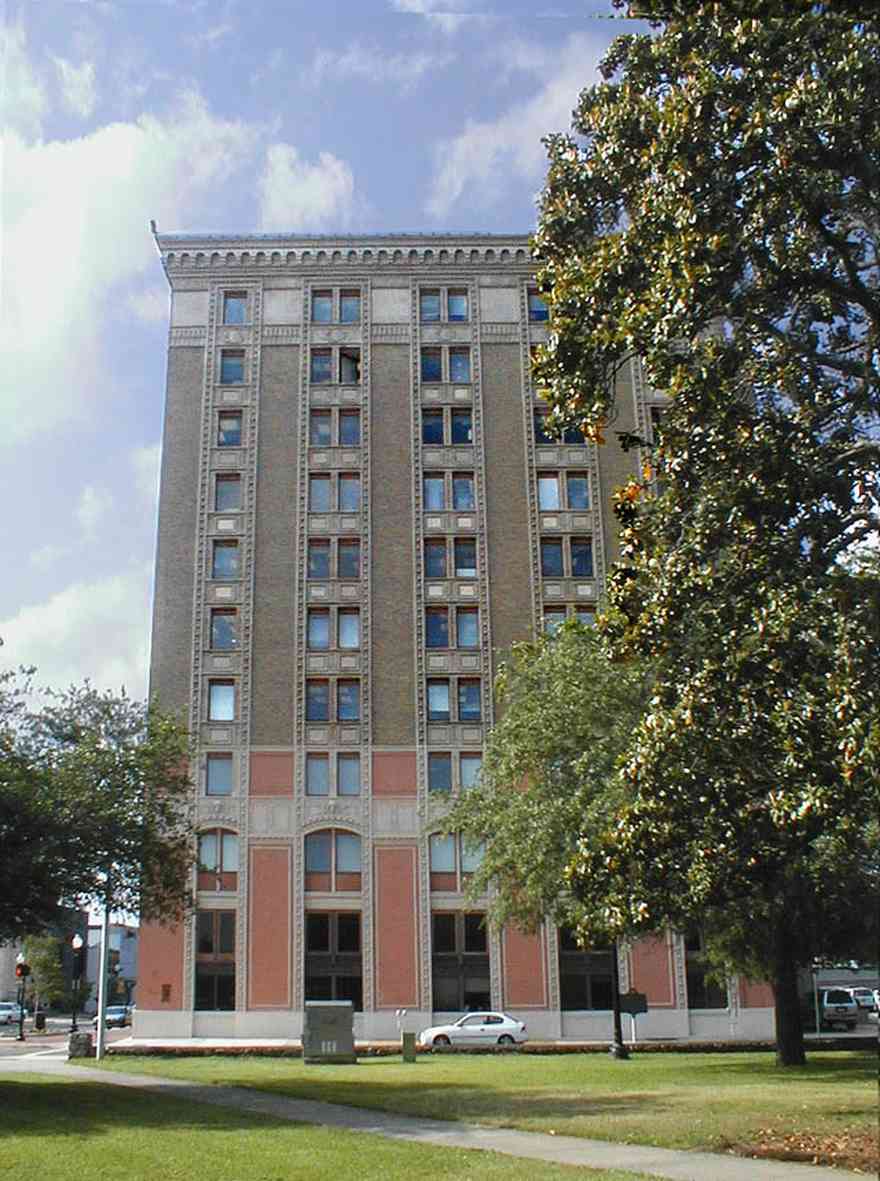
The south side of the Empire Building faces Plaza Ferdinand.
-
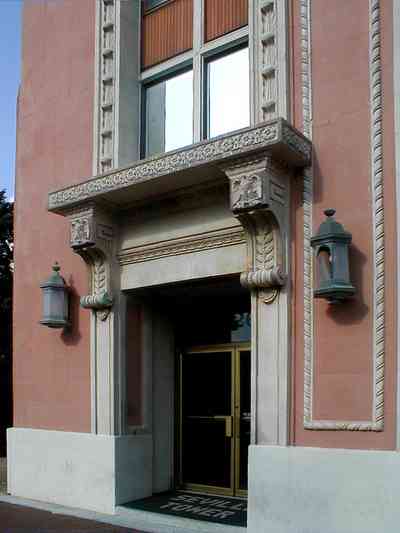
The entrance to the building on Palafox Place is typical of the Chicago School Design with its creative ornamentation above the door on the spandrels (horizontal divisions between windows) and on the cornice.
-
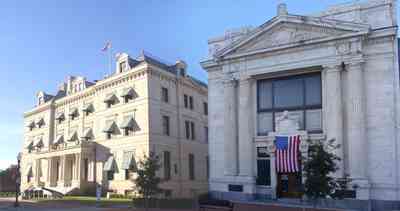
Like its neighbor, the white marble ediface of the bank building with its classical pediment follows the classical revival style of the courthouse.
-
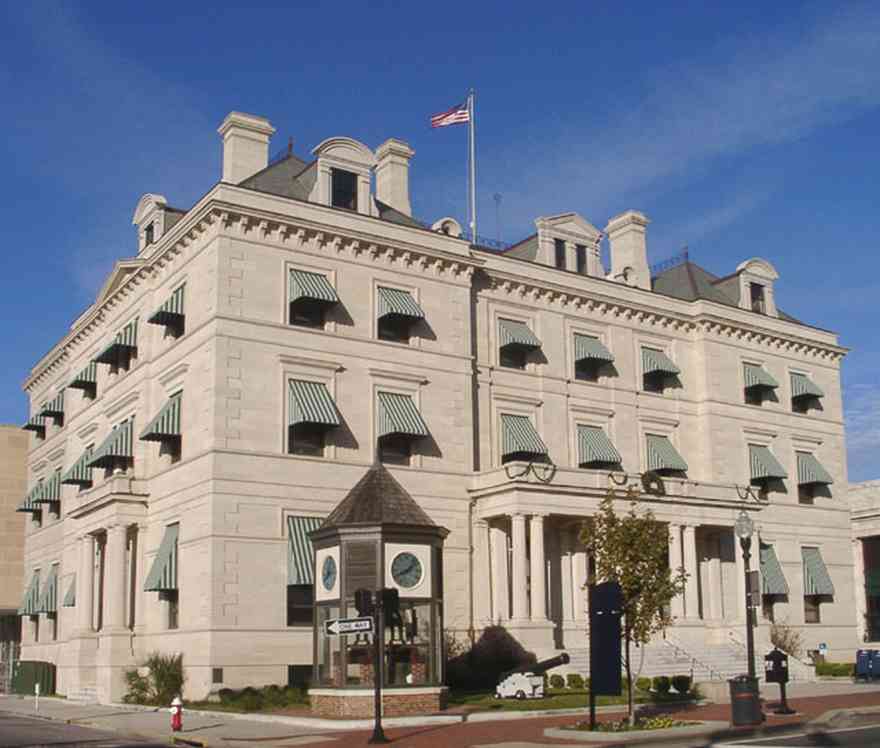
The old courthouse building is constructed of stone. Paired columns with plinths, the entrance and detailing give the courthouse its traditional classical precedents of the revival style.
-

The patriotic rally in support of the candidacy of George Bush was attended by several thousand party faithful.
-
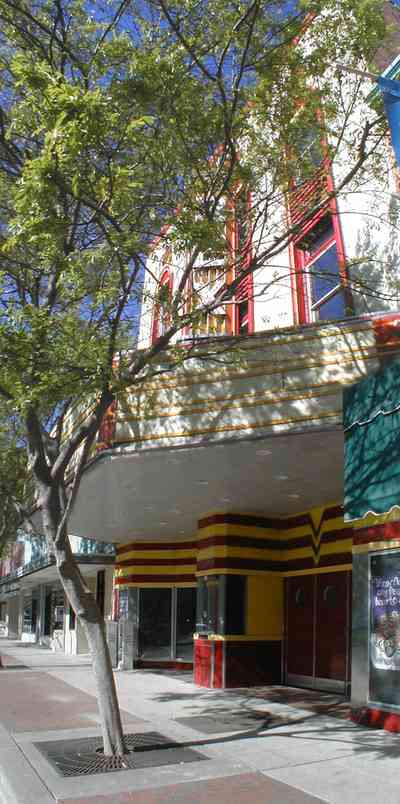
Most of the ornament focuses on the central area of the building and around the door.
-
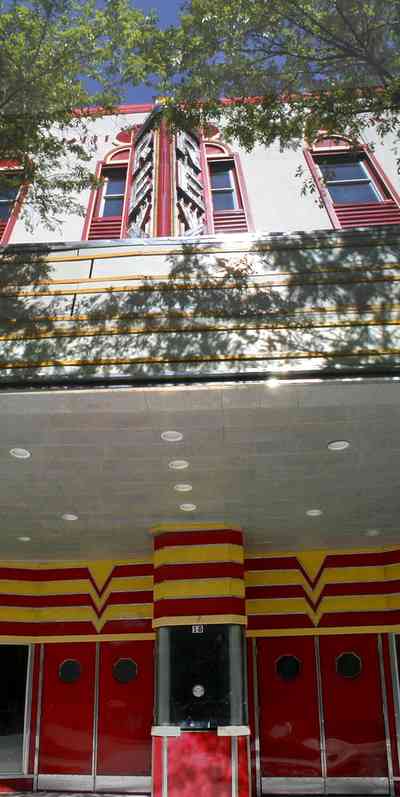
The building facade uses a distinctive art deco treatment of zigzags.
-
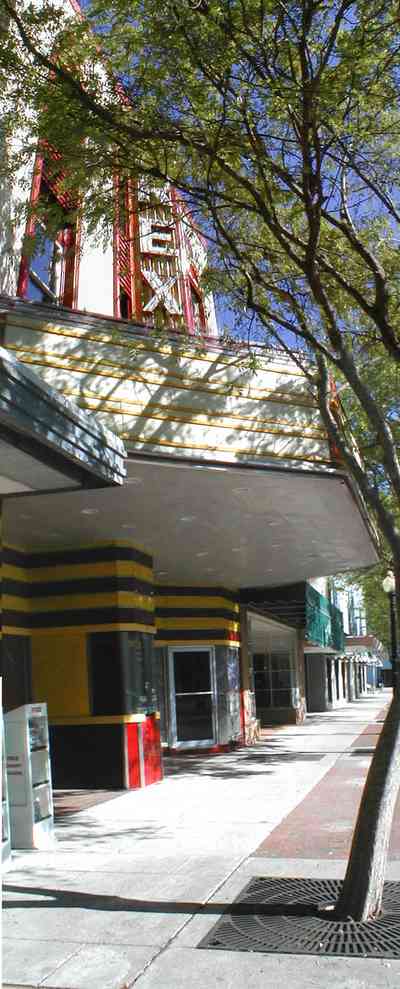
The root of the term Art Deco is the word decoration.
-
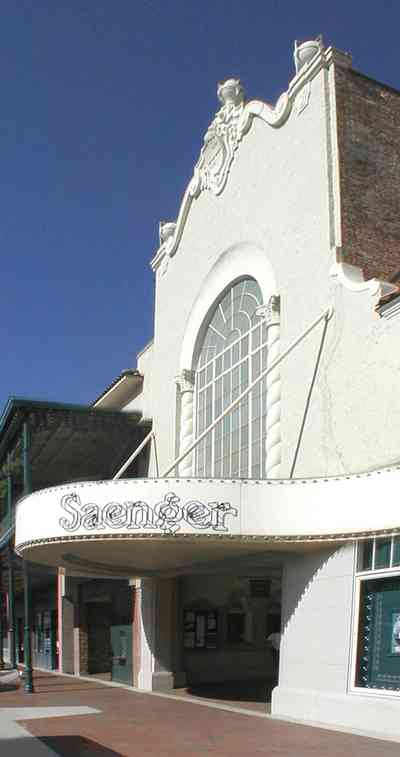
-
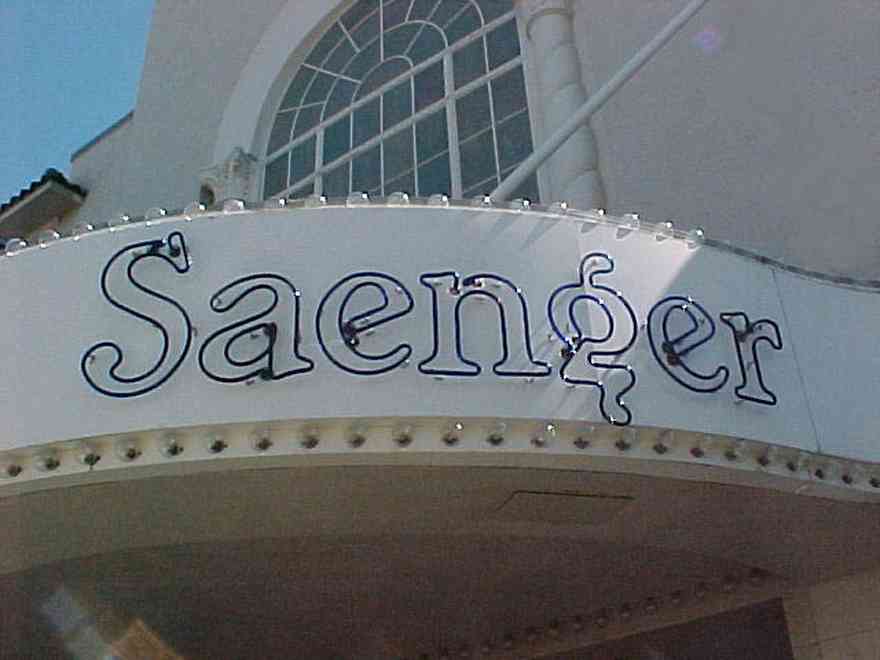
-
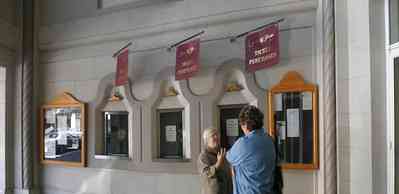
-
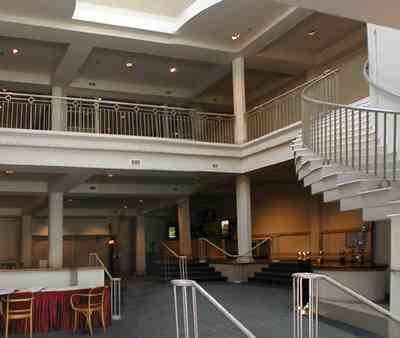
-
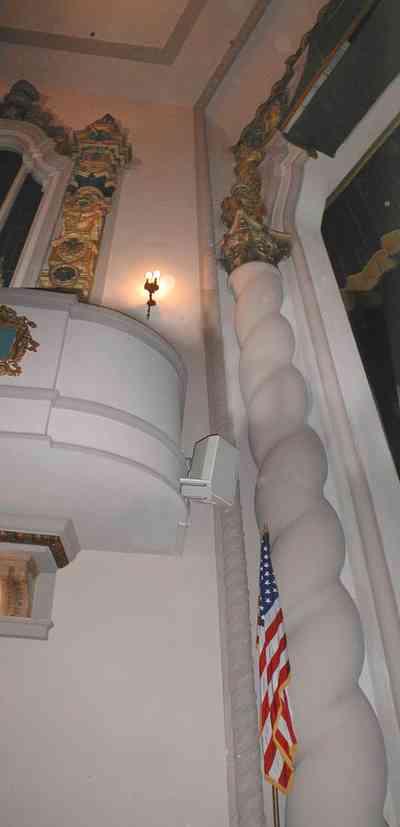
-
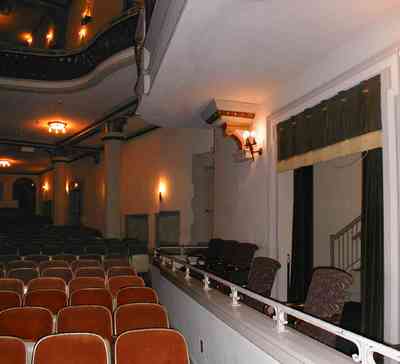
-
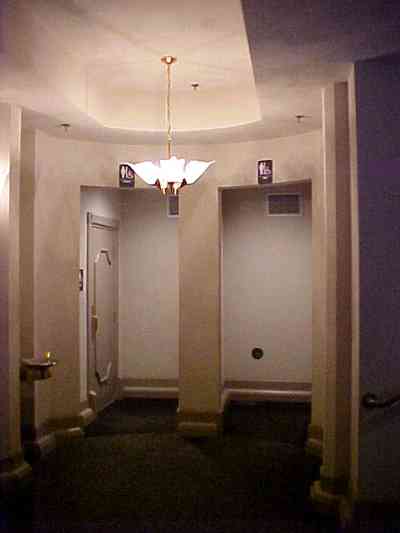
-
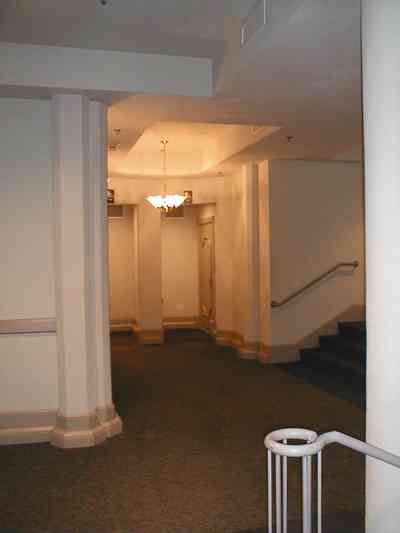
-
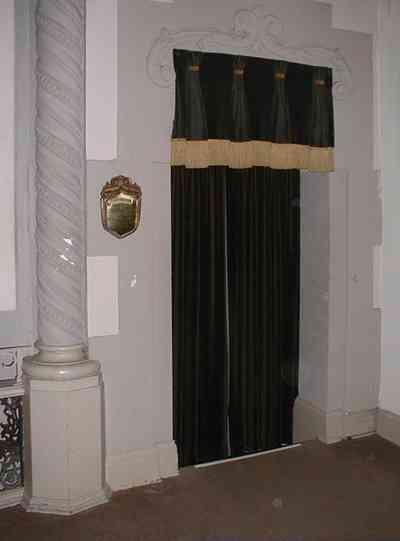
-
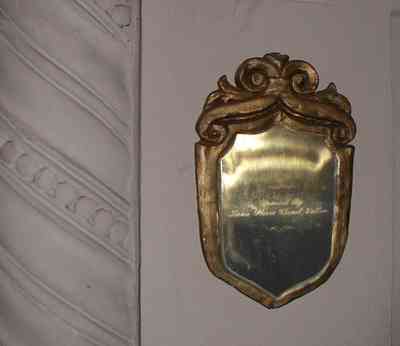
-
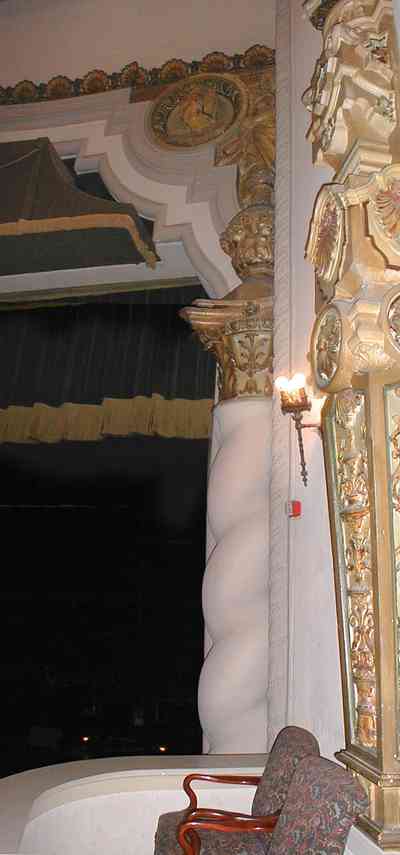
-
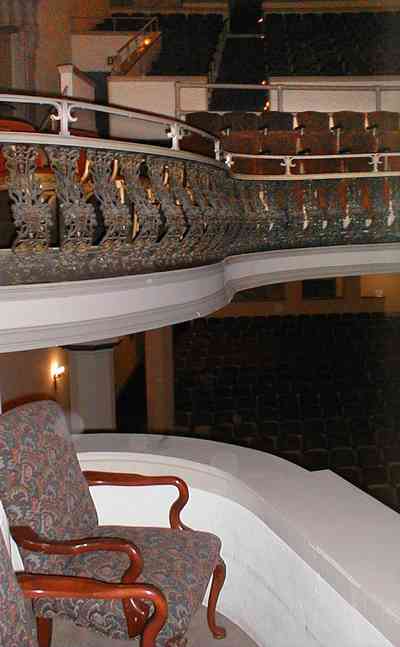
-
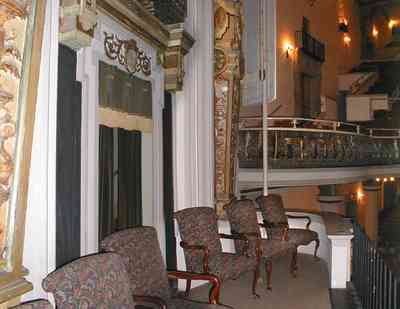
-
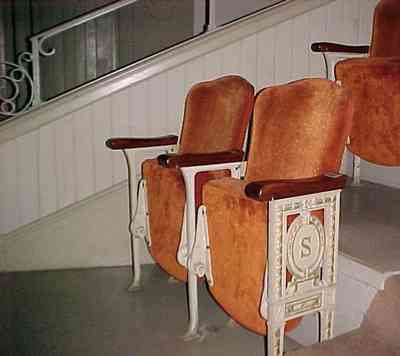
-
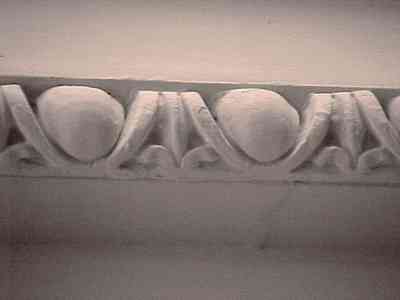
-
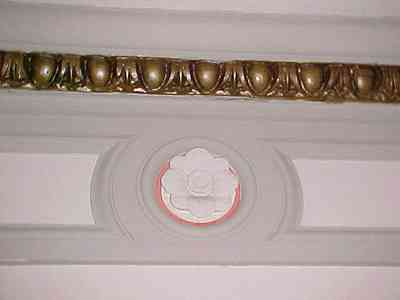
-
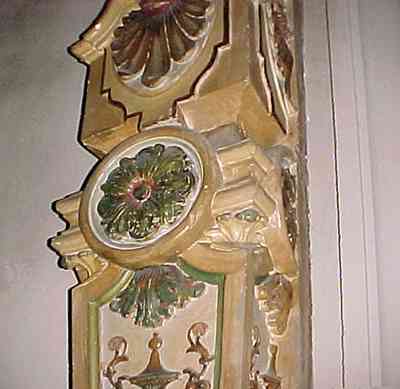
-
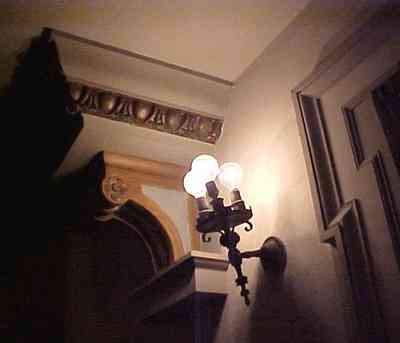
-
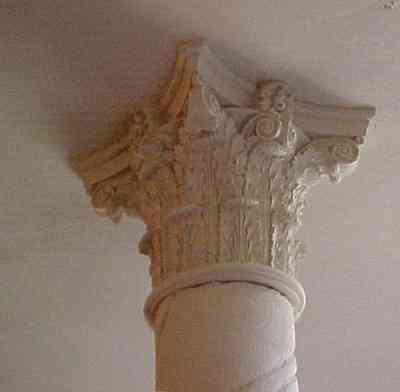
-
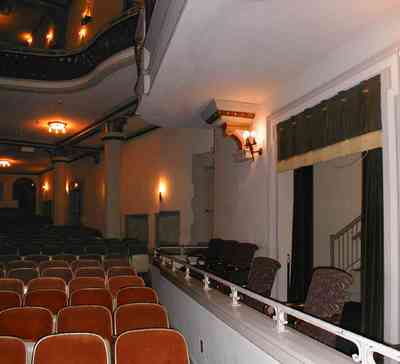
-

-

-
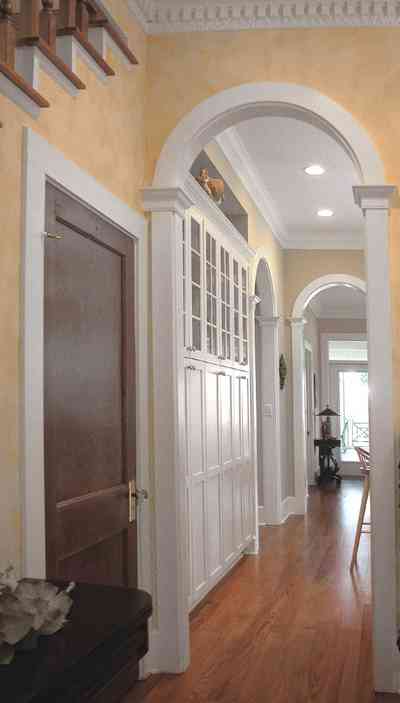
-
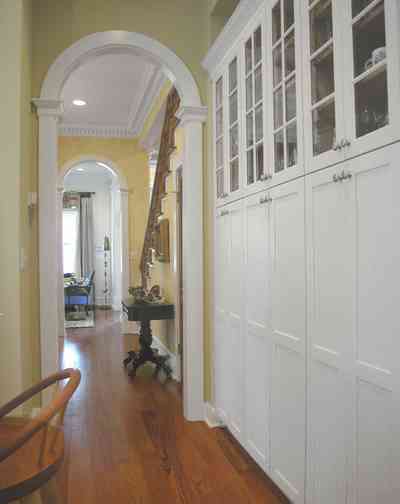
-
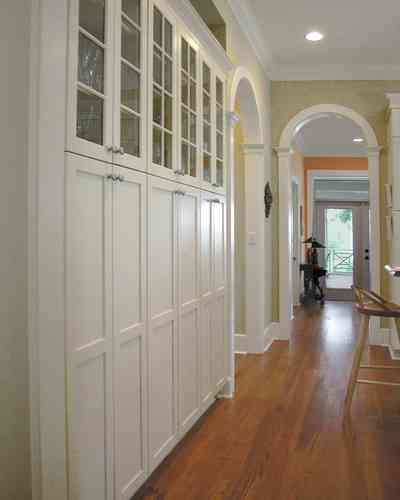
-
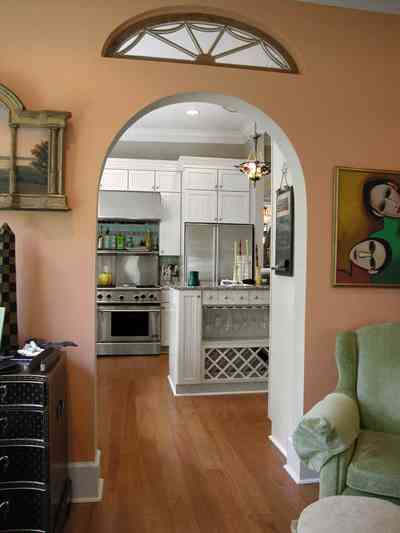
-
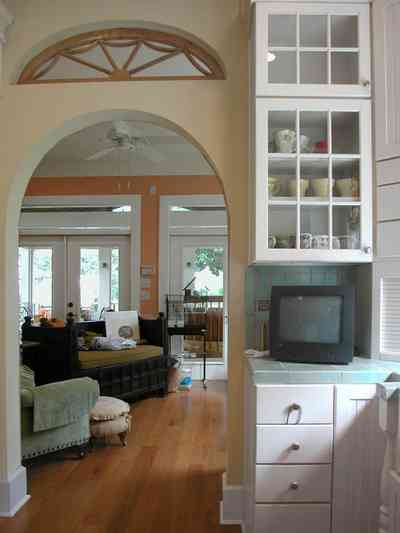
-
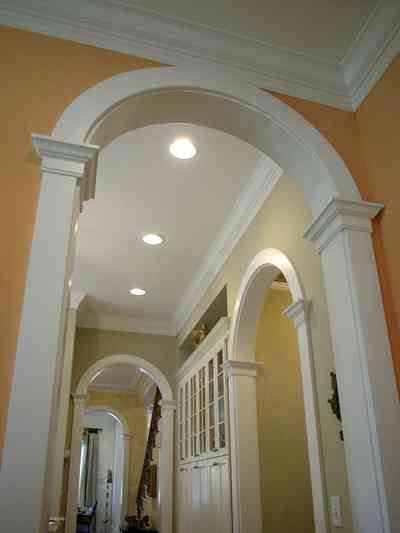
-
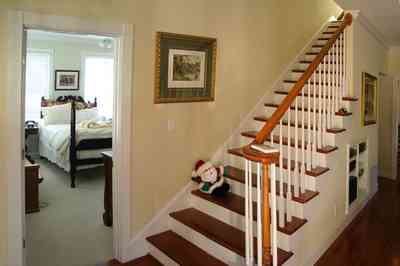
-
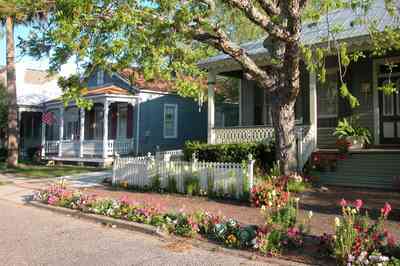
The home is an example of the 'late Cracker' four-square Georgian with classic principles of symmetry, formality and elegance. The building tradition was passed down from the earliest single-pen examples built in the country. The four-square is the town house version of the style.
-
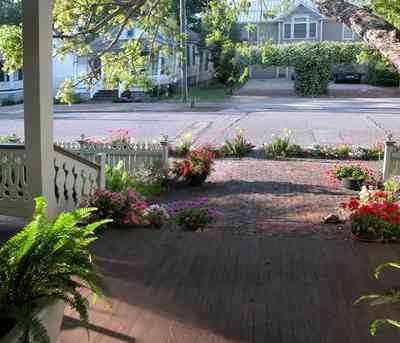
The term four-square refers to a floor plan with a broad central hallway with two rooms to either side. The rooms were large and square in proportion. Two back-to back fireplaces and a common chimney separated each pair of rooms. Porches were part of the social tradition in the days before air conditioning like an outside parlor. Along the streetscape, porches are aligned like one long room.
-
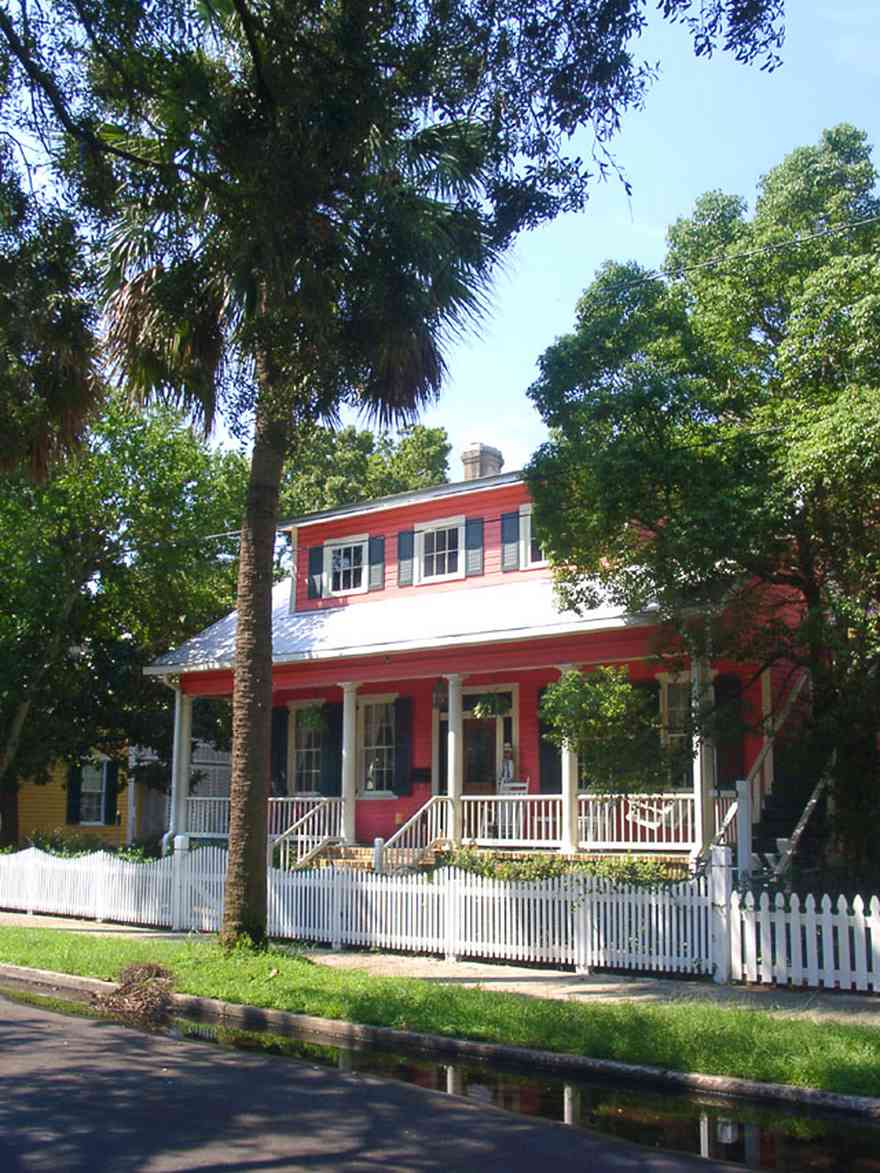
The Victorian cottage is located across the street from Seville Square.
-

The home is located on Zaragoza Street. It faces north. The streetscape shows a variety of Victorian cottages dating from the 1870's.
-
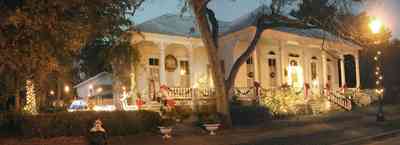
The house is elaborately decorated for the Chrismas season. Diane Bigler was presented with a first place award in the multi-use category in the 2002 Pensacola Historic District Property Owners Christmas Decorating Contest.
-
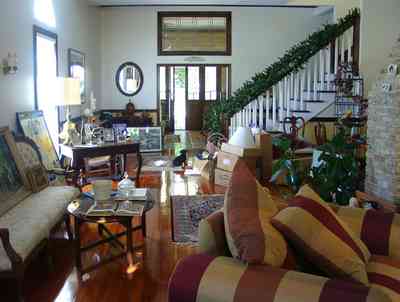
The view of the living room from the vantage point of the front door reveals the open floor plan of the house.
-
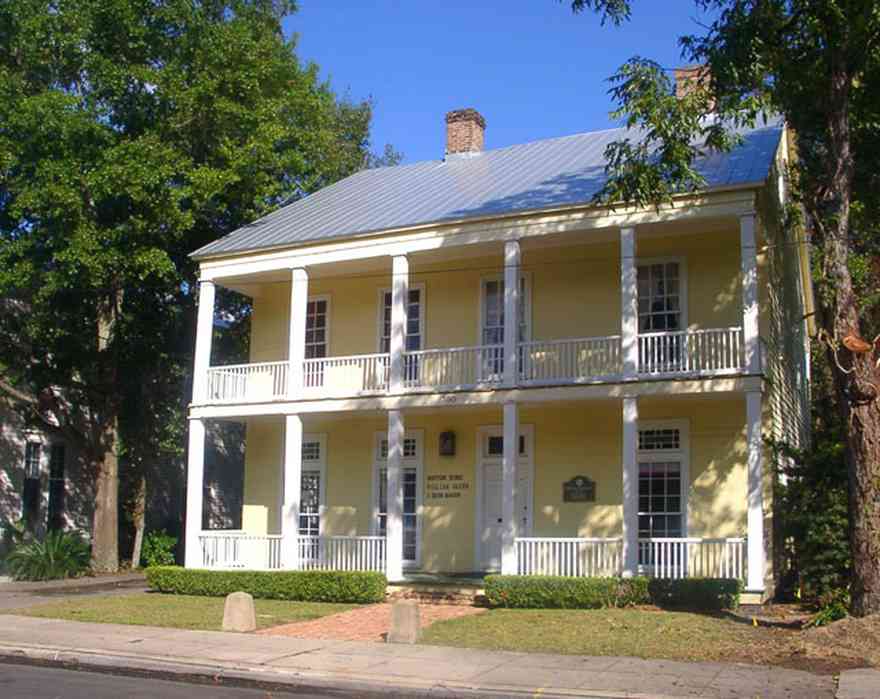
The law firm is located on Government Street across from Seville Square.
-
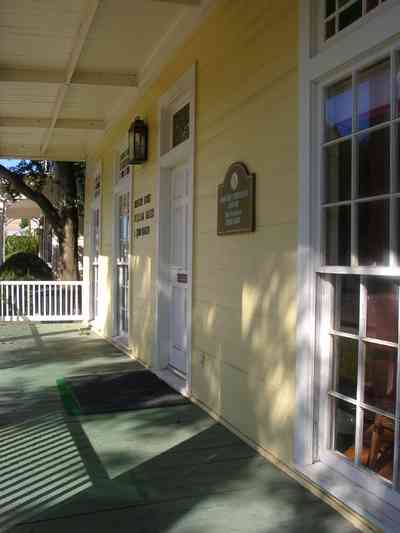
The house is known as the Moreno Anderson House, built between 1859 and 1868.
-
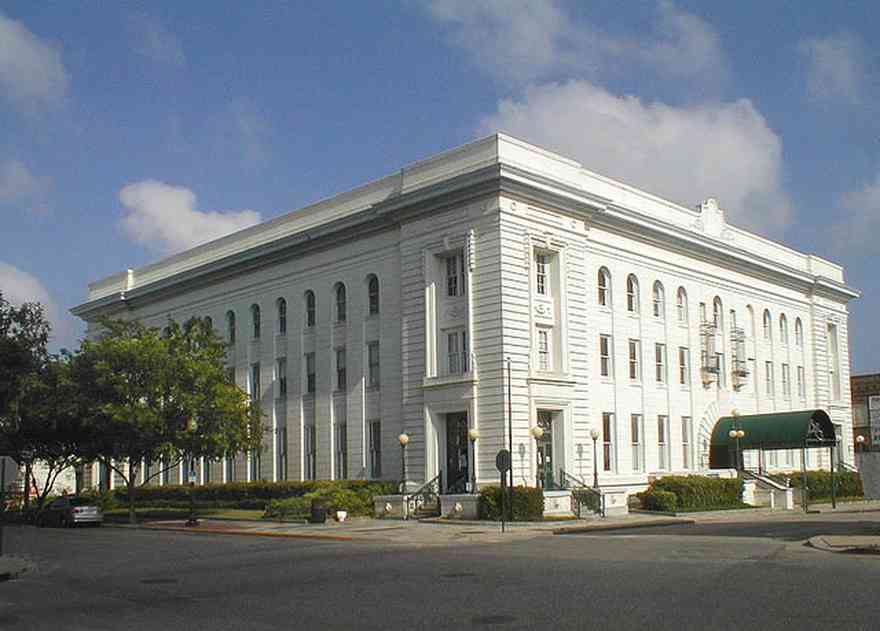
The Cultural Center is located at the corner of Jefferson and Zaragoza Street.
-

This is the north entrance of the building facing Zaragoza Street.
-
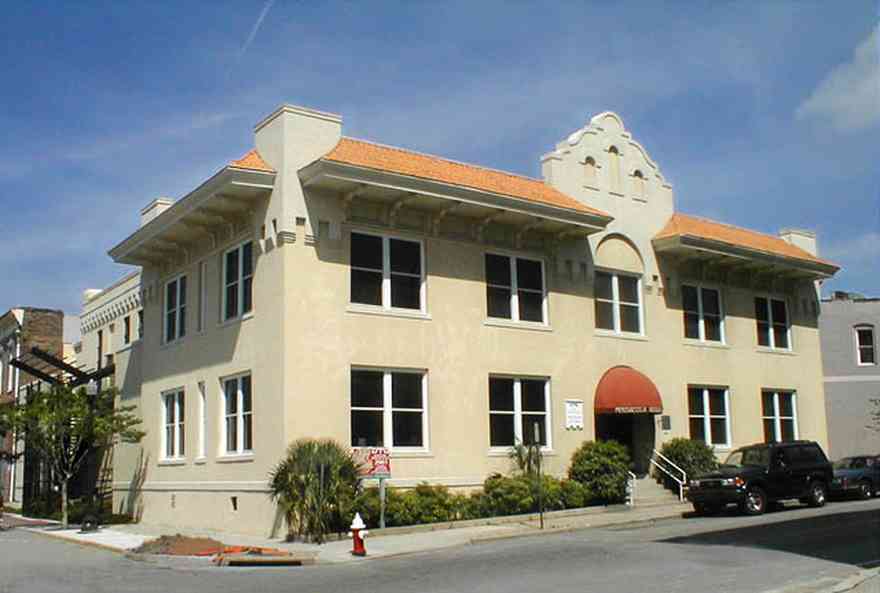
The building occupies the northwest corner of Jefferson and Main Street.
-
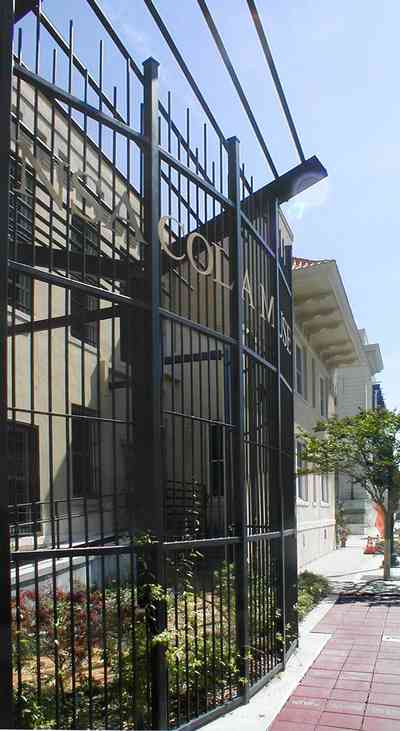
The sculpture garden faces Main Street.
-
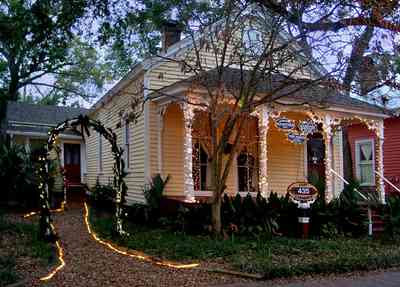
The building is decorated with an illuminated archway.
-
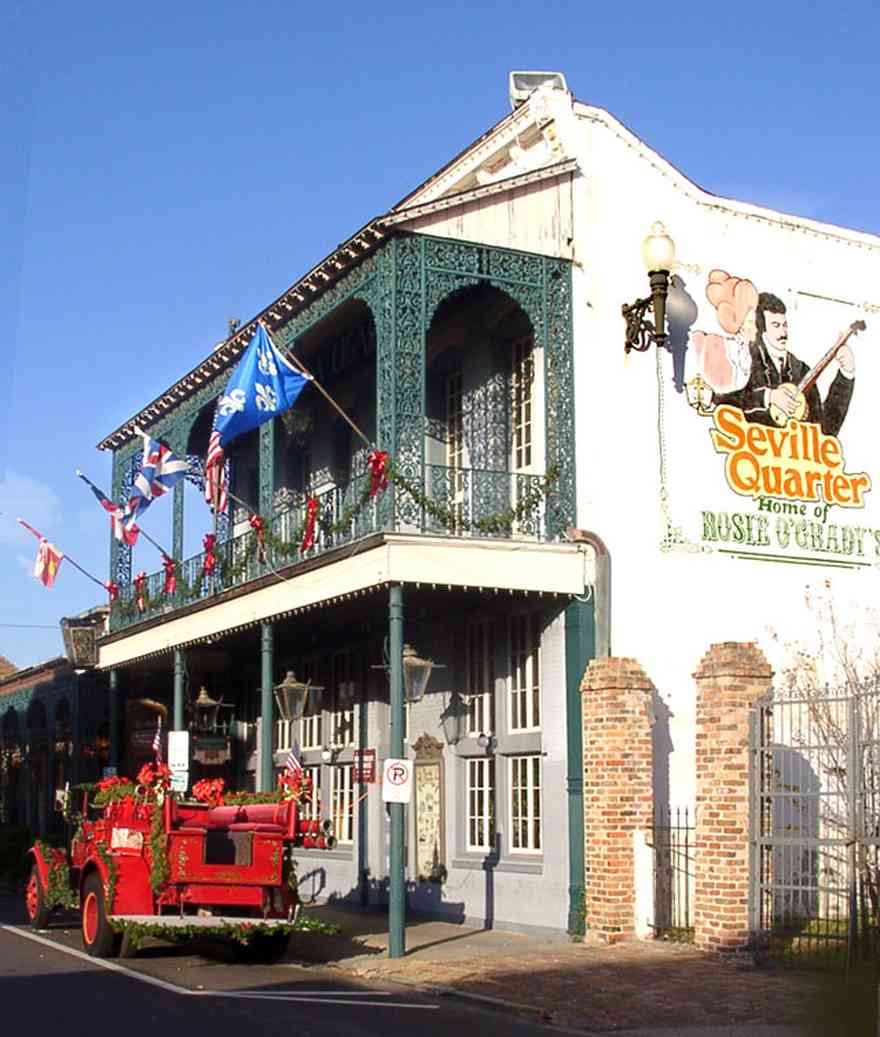
-
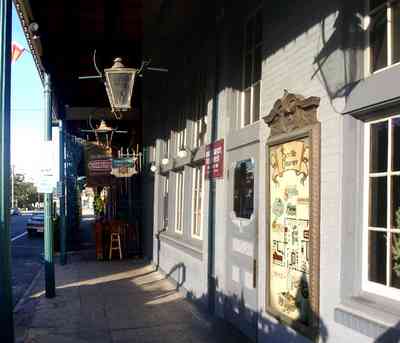
-
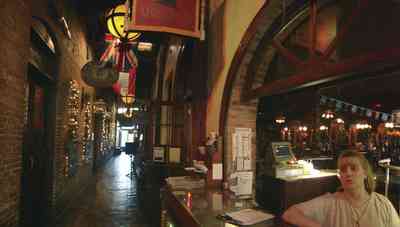
-
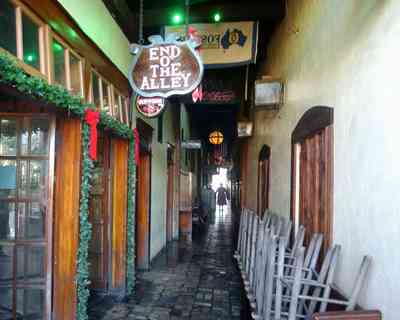
-
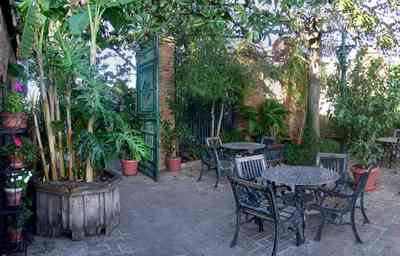
-

-
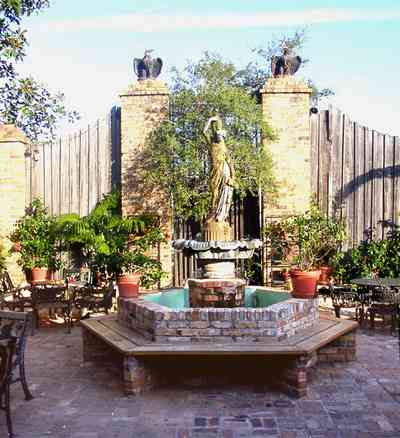
-

-
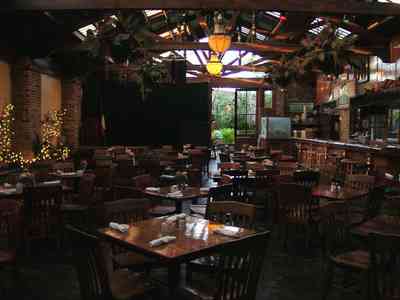
-

These warehouses are located on Jefferson and Main Street in the historic district of downtown Pensacola.
-

The Gothic house is located on Perdido Key Drive. Its distinctive style has made it the focus of interest as a location for commercials and movies.
-
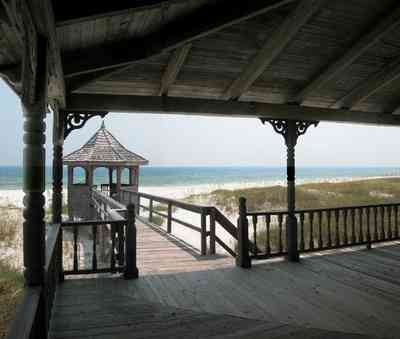
-
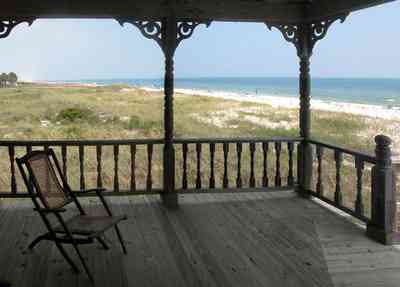
-
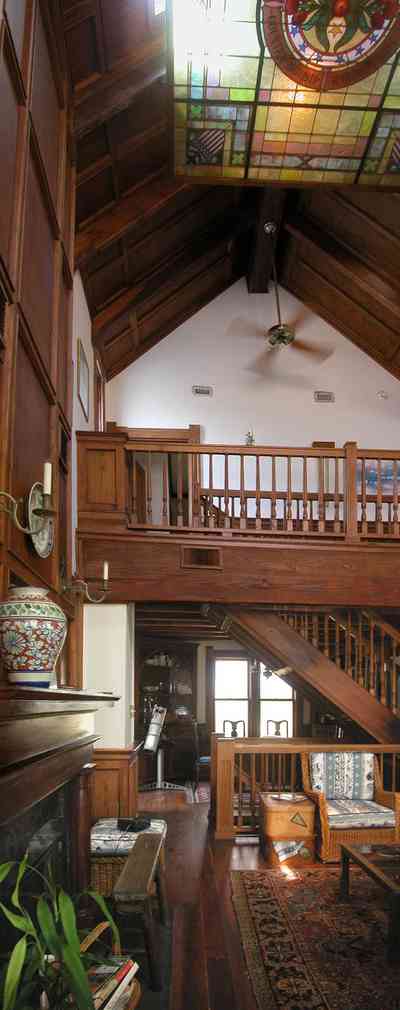
-
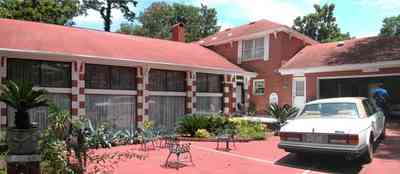
-

The colonial home is located in the Gabaronne Development.
-
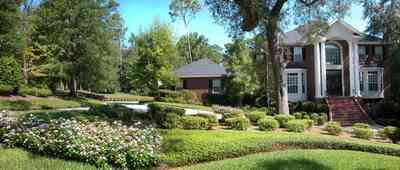
The dramatic columned facade of the home is off set by the formal garden.
-
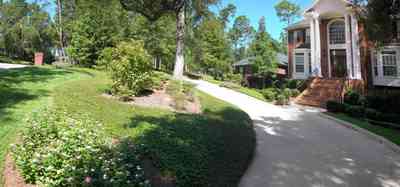
A circular driveway is a central feature of the home.
-
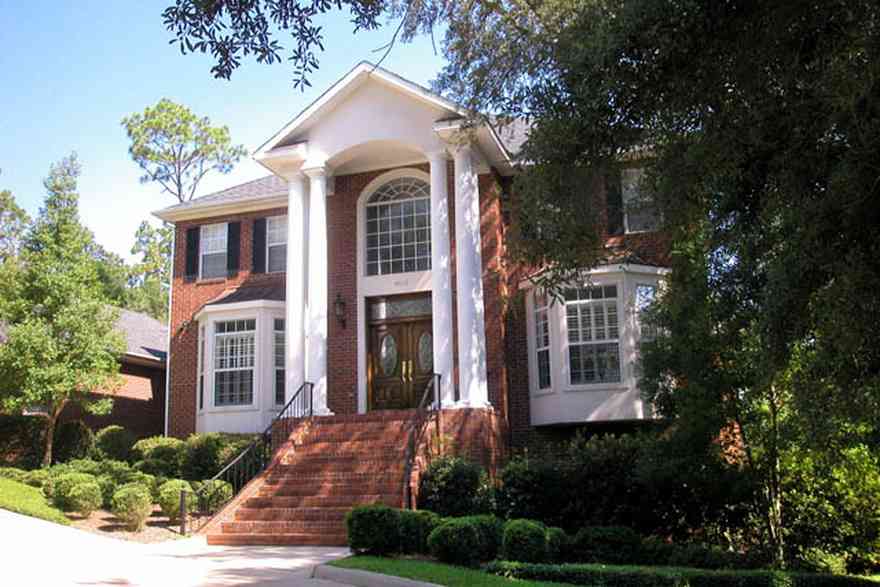
There is an overstory of large oak trees throughout the entire development.
-
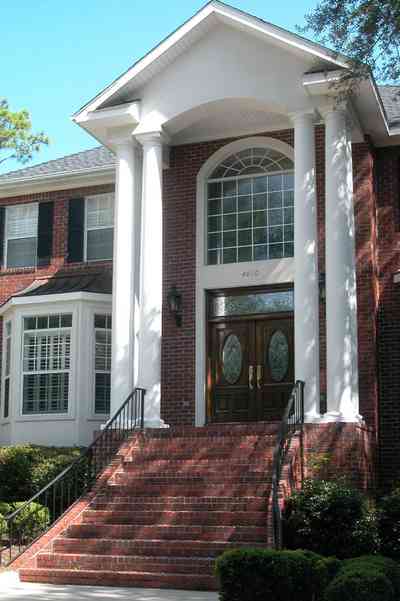
-
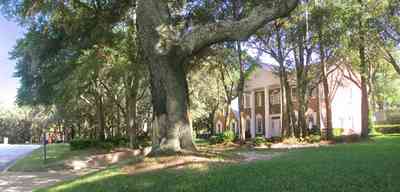
The home is located in the D-Evereaux development off Scenic Highway.
-
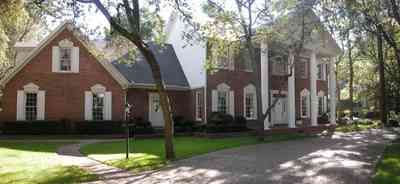
There is a circular drive in front of the house.
-
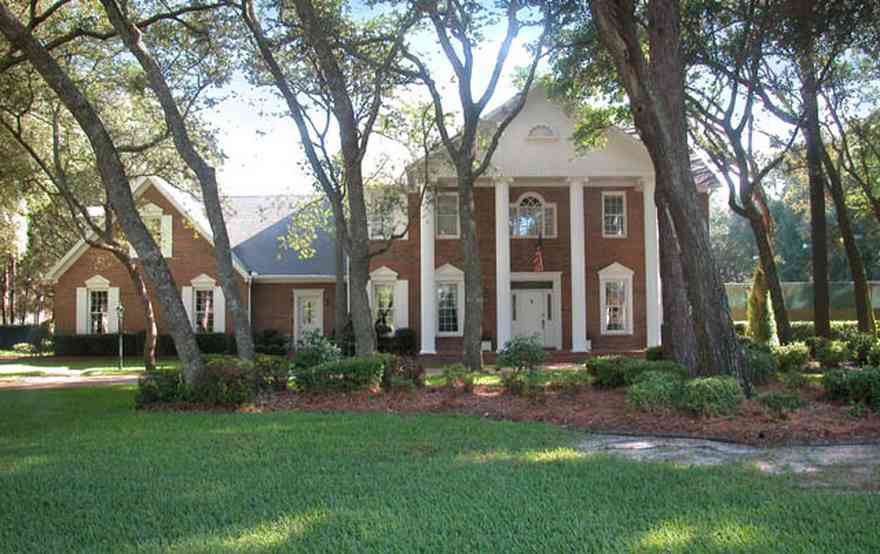
A grove of oaks line the driveway.
-
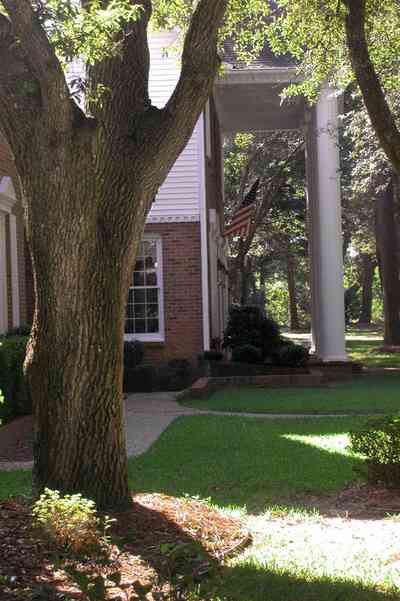
-

The home is located in the Oak Hollow subdivision.
-
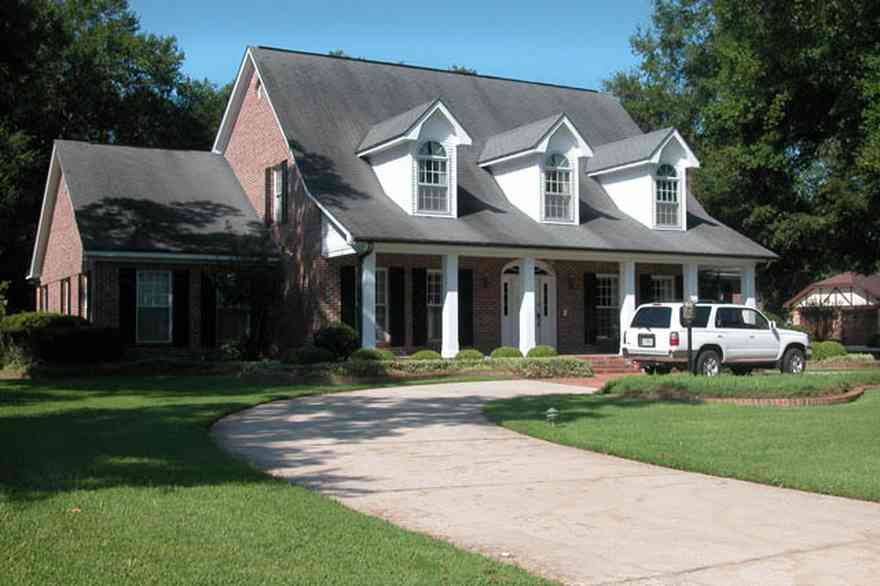
A circular drive is the central feature of the front yard.
-

The home is located in the Bohemia development on Scenic Highway.
-
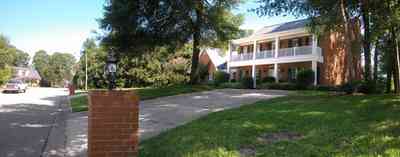
A circular driveway is the central feature of the front yard.
-
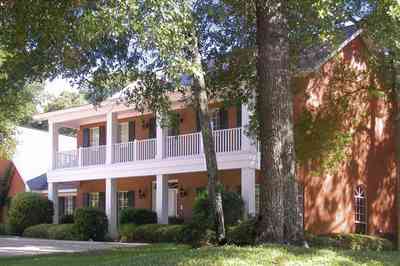
There is an overstory of large oak trees throughout the entire development.
-
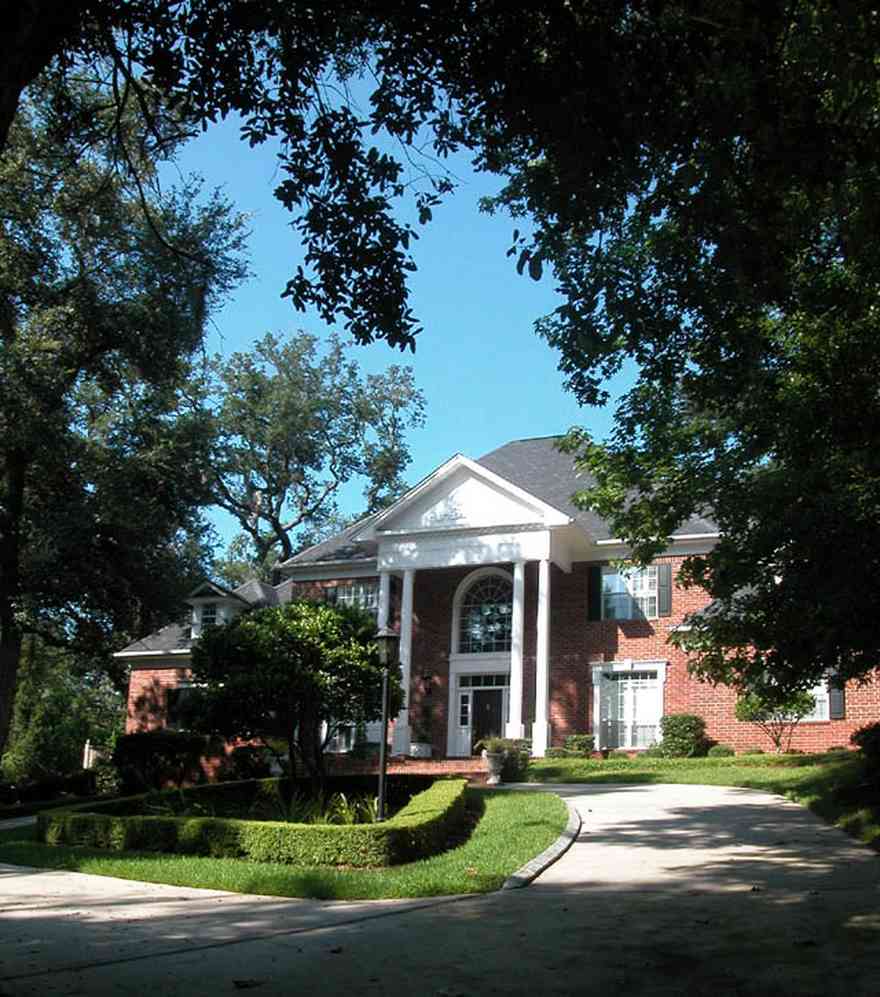
The colonial style home sits atop a small hill adjacent to Scenic Highway.
-
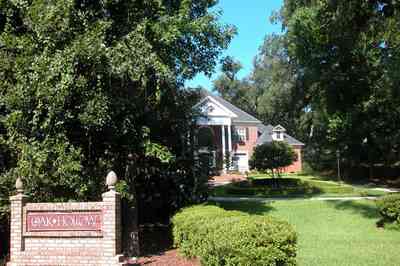
The house is on the south side of Canopy Road just inside the entrance to the Oak Hollow development.
-
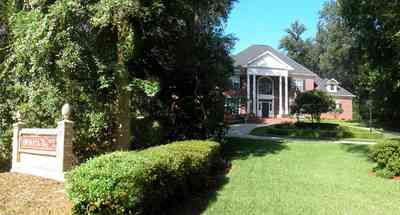
-
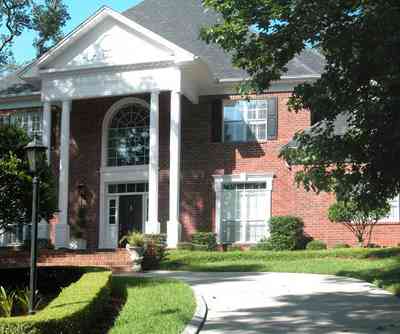
-

The diner is surrounded by live oak trees and takes advantage of the picturesque setting at a curve in Scenic Highway
-

-
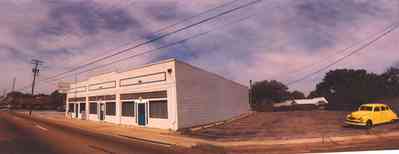
-
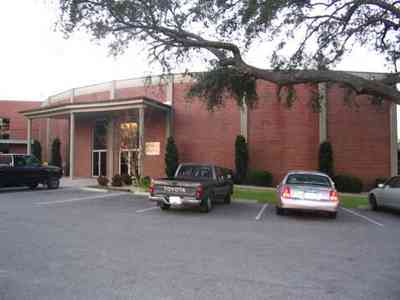
The steeple is gone, but this curved building was the old sanctuary before the modern new structure was built in 2004.
-
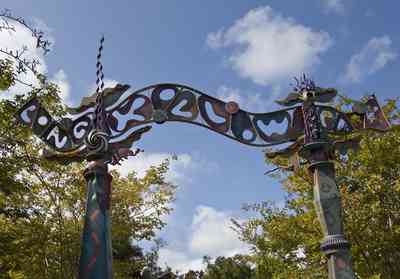
One of the distinctive features of the park is the entry arch designed by architect, Michelle McNeil.

 The ranch is located on Highway 87 North.
The ranch is located on Highway 87 North. The picturesque ranch is a cattle farm.
The picturesque ranch is a cattle farm.



 There is a central arch over the east entrance to the Aragon Development on Romana Street.
There is a central arch over the east entrance to the Aragon Development on Romana Street. The viewer faces northeast from the vantage point of Forsyth Street in Bagdad, FL.
The viewer faces northeast from the vantage point of Forsyth Street in Bagdad, FL. The service station is in the urban core of a black neighborhood which is in the process of revitalization.
The service station is in the urban core of a black neighborhood which is in the process of revitalization. The station is on the National Register of Historic Places.
The station is on the National Register of Historic Places.
 The homes along Belleville Avenue reflect the wealth amassed in the timber boom at the end of the 19th century.
The homes along Belleville Avenue reflect the wealth amassed in the timber boom at the end of the 19th century. The courthouse is located across the street from the town square.
The courthouse is located across the street from the town square. Highway 31 runs through Brewton. The road is bisected by railroad tracks.
Highway 31 runs through Brewton. The road is bisected by railroad tracks. The building is located on the south side of Highway 31.
The building is located on the south side of Highway 31. A lone dogwood tree occupies an empty lot between buildings on the south side of Highway 31.
A lone dogwood tree occupies an empty lot between buildings on the south side of Highway 31. The first bank in the state of Alabama has an elaborately carved marble facade.
The first bank in the state of Alabama has an elaborately carved marble facade. The bank is on the corner of Highway 31 and Belleville Avenue.
The bank is on the corner of Highway 31 and Belleville Avenue. Pensacola Mill Supply is located on the south side of the railroad tracks.
Pensacola Mill Supply is located on the south side of the railroad tracks. Industrial buildings are located west of Sowell Road.
Industrial buildings are located west of Sowell Road. Metal fabrication and a cement plant are among the industrial locations.
Metal fabrication and a cement plant are among the industrial locations. The layout of Milestone shows the development plan.
The layout of Milestone shows the development plan. The framed mirror hangs on a wall in the "dog trot" alongside of the kitchen door. It was used for grooming and shaving and was usually the only mirror in the house.
The framed mirror hangs on a wall in the "dog trot" alongside of the kitchen door. It was used for grooming and shaving and was usually the only mirror in the house.
 The wide, low-pitched gable surmounting the facade of the building in a classical style shows the federal influence. Units of stone are used to accentuate the corners of the building. The classical revival architectural style of the early 20th century can be seen even in the small community of Chumuckla.
The wide, low-pitched gable surmounting the facade of the building in a classical style shows the federal influence. Units of stone are used to accentuate the corners of the building. The classical revival architectural style of the early 20th century can be seen even in the small community of Chumuckla. The design of the cottage is similar to a Victorian 4-Square Georgian.
The design of the cottage is similar to a Victorian 4-Square Georgian. The house is situated overlooking Escambia Bay.
The house is situated overlooking Escambia Bay. The carriage house can be seen on the upper left of the photograph.
The carriage house can be seen on the upper left of the photograph. The house is located on a bluff overlooking Pensacola Bay.
The house is located on a bluff overlooking Pensacola Bay. The house faces Bayview Park and overlooks Bayou Texar.
The house faces Bayview Park and overlooks Bayou Texar. The house is located on the southeast corner of 19th Avenue and Gadsden Street.
The house is located on the southeast corner of 19th Avenue and Gadsden Street. A circular driveway is a central feature of the front yard.
A circular driveway is a central feature of the front yard. There are extensive gardens in the front and on the side of the house.
There are extensive gardens in the front and on the side of the house. A boxwood hedge lines the curb.
A boxwood hedge lines the curb.



 The old hospital building is now used as office space.
The old hospital building is now used as office space. There are three restaurants and 14 small business offices located on the premises.
There are three restaurants and 14 small business offices located on the premises. There is 86,000 square feet of space in the old hospital building.
There is 86,000 square feet of space in the old hospital building. Over 500 casement windows are located in the building.
Over 500 casement windows are located in the building.
 The front door tracery is enhanced with beveled glass.
The front door tracery is enhanced with beveled glass. As in the central hall, the gothic arch form is repeated in doorways throughout the building.
As in the central hall, the gothic arch form is repeated in doorways throughout the building. The office is located at the end of the downstairs central hall.
The office is located at the end of the downstairs central hall. Floors thoughout the building are terreza.
Floors thoughout the building are terreza. The swinging doors at the end of this hall were the entrance to an operating room.
The swinging doors at the end of this hall were the entrance to an operating room. The cafeteria is located on the first floor off the back entrance area.
The cafeteria is located on the first floor off the back entrance area. Large spacious classroom are located on the first floor.
Large spacious classroom are located on the first floor. The battlement detail on the roof can be seen from a fifth floor window.
The battlement detail on the roof can be seen from a fifth floor window. Large windows line the room on the north side of the top floor. The room was originally used as a sun parlor.
Large windows line the room on the north side of the top floor. The room was originally used as a sun parlor. The original tiled walls remain in one of the operating rooms.
The original tiled walls remain in one of the operating rooms. This is an adjacent operating room that is now used for storage.
This is an adjacent operating room that is now used for storage.
 The drugstore has been restored to its original function as a soda shop by the new owners.
The drugstore has been restored to its original function as a soda shop by the new owners. The store was built in 1927.
The store was built in 1927. The owners reinstalled the original racks and store cases.
The owners reinstalled the original racks and store cases.

 The soda fountain functions much as it did in the early 20th century and serves the same variety of ice cream, malts and banana splits.
The soda fountain functions much as it did in the early 20th century and serves the same variety of ice cream, malts and banana splits.
 Tourists and shoppers gather in the drugstore to enjoy the old time atmosphere.
Tourists and shoppers gather in the drugstore to enjoy the old time atmosphere. The original cash register is an object of great interest to customers.
The original cash register is an object of great interest to customers.







 The deck is can be viewed in the layout as the striped area near the pool.
The deck is can be viewed in the layout as the striped area near the pool. There are twelve full time staff members working on the estate. The house features 6 wet bars, a home theater and a wine cellar.
There are twelve full time staff members working on the estate. The house features 6 wet bars, a home theater and a wine cellar. This view of the Ranger Station is taken near the wreck of the Norweigan bark, the Catherine, which is located in 15 feet of water where it sank on August 7, 1894. The outline of the vessel can be seen as a dark shadow on the surface.
This view of the Ranger Station is taken near the wreck of the Norweigan bark, the Catherine, which is located in 15 feet of water where it sank on August 7, 1894. The outline of the vessel can be seen as a dark shadow on the surface. The Old Sacred Heart Hospital Building is located on 12th Avenue and is now home to a theater, restaurant, veterinarian's office, as well as other business uses. The building is a beautiful example of Romanesque architecture with massive masonry of rough-cut stones, towers and rounded arches. The roof is outlined with crenelated parapets.
The Old Sacred Heart Hospital Building is located on 12th Avenue and is now home to a theater, restaurant, veterinarian's office, as well as other business uses. The building is a beautiful example of Romanesque architecture with massive masonry of rough-cut stones, towers and rounded arches. The roof is outlined with crenelated parapets. Government buildings were designed in the classic tradition during the late 19th and early 20th century.
Government buildings were designed in the classic tradition during the late 19th and early 20th century. The main section of the county courthouse was built in 1927. The wings on either side were 1950's additions.
The main section of the county courthouse was built in 1927. The wings on either side were 1950's additions. The back of the courhouse shows the brick detailing inlaid medallions.
The back of the courhouse shows the brick detailing inlaid medallions. The back of the courhouse shows the brick detailing inlaid medallions.
The back of the courhouse shows the brick detailing inlaid medallions. This was one of the first brick buildings constructed after the 1909 fire.
This was one of the first brick buildings constructed after the 1909 fire. The little church sits on the corner of Oak and Escambia Streets.
The little church sits on the corner of Oak and Escambia Streets.


 An excellent example of the Prairie architectural style, the home was built in 1923.
An excellent example of the Prairie architectural style, the home was built in 1923. The Prairie house has a predominantly horizontal appearance with a broad hipped or gabled roof and a widely overhanging eaves.
The Prairie house has a predominantly horizontal appearance with a broad hipped or gabled roof and a widely overhanging eaves. There are balconies at each of the upstairs front windows as in the example above the front door.
There are balconies at each of the upstairs front windows as in the example above the front door. The windows on the first floor extend from floor to ceiling in an arch design using leaded glass panes. The doors are built in double sets.
The windows on the first floor extend from floor to ceiling in an arch design using leaded glass panes. The doors are built in double sets. Each upstairs room has a balcony. This is the view from the central room on the second floor.
Each upstairs room has a balcony. This is the view from the central room on the second floor. There is a wrought-iron fence on the north and east sides of the house. The east facade features the one-story Florida room.
There is a wrought-iron fence on the north and east sides of the house. The east facade features the one-story Florida room. Magnolia leaves are the ground cover under the trees.
Magnolia leaves are the ground cover under the trees. A double glass door leads from the backyard into the Florida Room.
A double glass door leads from the backyard into the Florida Room. The sideyard is accessed from the driveway on Baylen Street. There is also an entrance from the alley to the garage.
The sideyard is accessed from the driveway on Baylen Street. There is also an entrance from the alley to the garage. The windows on the east side are sheltered by canvas awnings.
The windows on the east side are sheltered by canvas awnings. The grand foyer features an elegant curved staircase.
The grand foyer features an elegant curved staircase. The central post serves as a support for the elevator. The wallpaperdesign was painted on blue paper, leaves and flowers were cut out and pasted on, giving it a three-dimensional effect.
The central post serves as a support for the elevator. The wallpaperdesign was painted on blue paper, leaves and flowers were cut out and pasted on, giving it a three-dimensional effect. The formal living room joins the Florida room through the French doors in the background.
The formal living room joins the Florida room through the French doors in the background. The wood for many of the exceptional features in the house was imported from France.
The wood for many of the exceptional features in the house was imported from France. The south side of the formal living room overlooks the backyard.
The south side of the formal living room overlooks the backyard. The dining room is on the west side of the grand foyer.
The dining room is on the west side of the grand foyer. The property is framed by a brick retianing wall, softened by fragrant jasmine. Wide welcoming stairs that curve around a huge live oak lead up from the street.
The property is framed by a brick retianing wall, softened by fragrant jasmine. Wide welcoming stairs that curve around a huge live oak lead up from the street.

 Cables attaching the roof to the cement foundation made this home a hurricane haven for the Doctor Payne and his staff.
Cables attaching the roof to the cement foundation made this home a hurricane haven for the Doctor Payne and his staff. There is an English-style landscaped garden in the rear of the home. It includes two fish ponds - one in the shape of Florida, ironstone rock borders, and a garden house.
There is an English-style landscaped garden in the rear of the home. It includes two fish ponds - one in the shape of Florida, ironstone rock borders, and a garden house. The original clay chimney pots can be seen in this west view.
The original clay chimney pots can be seen in this west view.



 The elaborate dining room furniture was purchased from Argentina. There are scars from shotgun pellets in several of the seats - remnants of a coup attempt.
The elaborate dining room furniture was purchased from Argentina. There are scars from shotgun pellets in several of the seats - remnants of a coup attempt. Another living room/parlor can be seen through the arch in the west front parlor.
Another living room/parlor can be seen through the arch in the west front parlor. The detail shows the pocket door hidden in the archway.
The detail shows the pocket door hidden in the archway. The bay window is on the west wall of the house in the front parlor. The pocket door pictured above is on the right of this frame.
The bay window is on the west wall of the house in the front parlor. The pocket door pictured above is on the right of this frame.


 The roof with its wide overhang displays exposed rafters typical of the craftsman style.
The roof with its wide overhang displays exposed rafters typical of the craftsman style. As in this example, bungalows display a fine degree of craftsmanship and are constructed of materials left as closed as possible to their natural state.
As in this example, bungalows display a fine degree of craftsmanship and are constructed of materials left as closed as possible to their natural state. Sears and Roebuck spread the bungalow style across the country by offering several models in its mail-order catalogs.
Sears and Roebuck spread the bungalow style across the country by offering several models in its mail-order catalogs.



 The Queen Anne house has approximately 5000 square feet of living area on three floors. It is located on the northeast corner of Gonzales and Baylen Streets. The property was much larger when the house was built, but an owner during the 1920's sold the backyard to his son because of his desire to have him live close by.
The Queen Anne house has approximately 5000 square feet of living area on three floors. It is located on the northeast corner of Gonzales and Baylen Streets. The property was much larger when the house was built, but an owner during the 1920's sold the backyard to his son because of his desire to have him live close by. A Florida room was added to the home in 1940 to allow more room for one the quadroplex apartments upstairs. It breaks the Victorian lines of the home but there are no plans to remove the addition.
A Florida room was added to the home in 1940 to allow more room for one the quadroplex apartments upstairs. It breaks the Victorian lines of the home but there are no plans to remove the addition. The stone on the exterior of the house were ballast stones thrown ashore by 19th century sailing vessels that were in Pensacola to take on lumber. Stones are commonly used in large North Hill homes.
The stone on the exterior of the house were ballast stones thrown ashore by 19th century sailing vessels that were in Pensacola to take on lumber. Stones are commonly used in large North Hill homes. Half of the gingerbread under the arch in the hallway was missing when the Odom's purchased the house in 1998; however, in a small recess in the stairwell closet all the missing pieces except ofr fome small fragment were discovered. The owners meticulously re-assembled everything, glueing the pieces and holding them in place with bread ties until the glue had dried.
Half of the gingerbread under the arch in the hallway was missing when the Odom's purchased the house in 1998; however, in a small recess in the stairwell closet all the missing pieces except ofr fome small fragment were discovered. The owners meticulously re-assembled everything, glueing the pieces and holding them in place with bread ties until the glue had dried. Queen Anne houses are spectacularly crafted.
Queen Anne houses are spectacularly crafted.
 The home is located in the North Hill Preservation District.
The home is located in the North Hill Preservation District.





 There is a wide expanse of beach between the waterfront and the home.
There is a wide expanse of beach between the waterfront and the home. Every room has the advantage of a large expanse of windows or skylights on both floors.
Every room has the advantage of a large expanse of windows or skylights on both floors. Dunes on the side and front are held in place by the extensive root system of sea oats.
Dunes on the side and front are held in place by the extensive root system of sea oats. A boardwalk leads from the backporch to the beach.
A boardwalk leads from the backporch to the beach. The view is facilitated by glass balcony railings. The fence on the beach is a dune building line trap the blowing sand.
The view is facilitated by glass balcony railings. The fence on the beach is a dune building line trap the blowing sand. The house was rebuilt in 1995. Stainless steel trim and hardware were added to the exterior finishing.
The house was rebuilt in 1995. Stainless steel trim and hardware were added to the exterior finishing. The second floor deck wraps around the house and is an extension of the interior living space.
The second floor deck wraps around the house and is an extension of the interior living space. A hot tub is sunken into the deck off the master bedroom.
A hot tub is sunken into the deck off the master bedroom.
 There is an enclosed patio area on the east side the house.
There is an enclosed patio area on the east side the house. The home faces north on Ariola Drive.
The home faces north on Ariola Drive. The glass brick tower is the dominant feature of the facade. It functions as the enclosure for the circular staircase.
The glass brick tower is the dominant feature of the facade. It functions as the enclosure for the circular staircase. Stucco is the exterior finish of the home.
Stucco is the exterior finish of the home. A circular staircase connects the guest quarters to the second floor residence.
A circular staircase connects the guest quarters to the second floor residence. The risers are wood that match the upstairs flooring material.
The risers are wood that match the upstairs flooring material.
 The kitchen is located on the west side of the second floor. It features a catering kitchen and wine cooler.
The kitchen is located on the west side of the second floor. It features a catering kitchen and wine cooler. The appliances were imported from France.
The appliances were imported from France.










 During preliminary site work for Gulf Power's corporate offices, archaeologists discovered artifacts from a prehistoric occupation of over 2000 years ago. Known as the Deptford Culture, these people were located near a saltmarsh and thrived on shellfish, wild game, nuts and berries from the area.
During preliminary site work for Gulf Power's corporate offices, archaeologists discovered artifacts from a prehistoric occupation of over 2000 years ago. Known as the Deptford Culture, these people were located near a saltmarsh and thrived on shellfish, wild game, nuts and berries from the area. The Dorr House is located on the corner of Adams and Church Streets across from Seville Square.
The Dorr House is located on the corner of Adams and Church Streets across from Seville Square. The home is a museum administered by the West Florida Preservation Board.
The home is a museum administered by the West Florida Preservation Board.
 The LaValle house museum is a rare example of French Creole colonial architecture. LaValle House was built during Florida’s second Spanish period by Carlos LaValle and Marianna Bonifay. The house is furnished with authentic 18th and 19th century artifacts recreating the frontier lifestyle of Pensacolians.
The LaValle house museum is a rare example of French Creole colonial architecture. LaValle House was built during Florida’s second Spanish period by Carlos LaValle and Marianna Bonifay. The house is furnished with authentic 18th and 19th century artifacts recreating the frontier lifestyle of Pensacolians. The west facade of the museum is located on Jefferson Street.
The west facade of the museum is located on Jefferson Street. This view of the facade of the museum can be seen from Plaza Ferdinand.
This view of the facade of the museum can be seen from Plaza Ferdinand. The Cultural Center is the white three-story building on the right of the photograph.
The Cultural Center is the white three-story building on the right of the photograph. This is a closeup of a first floor window.
This is a closeup of a first floor window. The building has identical entrances on the north and south facades.
The building has identical entrances on the north and south facades.
 The Blount Building is located on the corner of Palafox Place and Garden Street in the downtown historic district.
The Blount Building is located on the corner of Palafox Place and Garden Street in the downtown historic district. The building dominates the first block of Palafox Place with the three-story addition alongside of the seven story main structure.
The building dominates the first block of Palafox Place with the three-story addition alongside of the seven story main structure. The building is typical of the Chicago style of commercial architecture. New technology and materials produced the skeleton-framed skyscraper.
The building is typical of the Chicago style of commercial architecture. New technology and materials produced the skeleton-framed skyscraper. These buildings like classical columns had a base consisting of the lower two stories, a main shaft in which vericality was emphasized by piers between the widows and an elaborate and boldly projecting terra-cotta cornice.
These buildings like classical columns had a base consisting of the lower two stories, a main shaft in which vericality was emphasized by piers between the widows and an elaborate and boldly projecting terra-cotta cornice. In this northern view, the new Federal Courthouse can be seen on the left in front of the spires of St. Michael Church.
In this northern view, the new Federal Courthouse can be seen on the left in front of the spires of St. Michael Church. The windows are characteristic of the commercial style. As in the Blount Building, the Chicago window was composed of a large fixed central pane flanked by two narrow casements that provided ventilation. Large display windows occupy the gound-floor level.
The windows are characteristic of the commercial style. As in the Blount Building, the Chicago window was composed of a large fixed central pane flanked by two narrow casements that provided ventilation. Large display windows occupy the gound-floor level. A view to the south shows the first block of Palafox Place.
A view to the south shows the first block of Palafox Place. The Episcopal church is a fine example of Spanish Revival architecture.
The Episcopal church is a fine example of Spanish Revival architecture. The church complex is located across the street from Episcopal Day School.
The church complex is located across the street from Episcopal Day School.
 There is a garden in the rear of the church.
There is a garden in the rear of the church. Dr. Terrezza's office is located on Palafox Place across the street from the Saenger Theatre.
Dr. Terrezza's office is located on Palafox Place across the street from the Saenger Theatre.

 The south side of the Empire Building faces Plaza Ferdinand.
The south side of the Empire Building faces Plaza Ferdinand. The entrance to the building on Palafox Place is typical of the Chicago School Design with its creative ornamentation above the door on the spandrels (horizontal divisions between windows) and on the cornice.
The entrance to the building on Palafox Place is typical of the Chicago School Design with its creative ornamentation above the door on the spandrels (horizontal divisions between windows) and on the cornice. Like its neighbor, the white marble ediface of the bank building with its classical pediment follows the classical revival style of the courthouse.
Like its neighbor, the white marble ediface of the bank building with its classical pediment follows the classical revival style of the courthouse. The old courthouse building is constructed of stone. Paired columns with plinths, the entrance and detailing give the courthouse its traditional classical precedents of the revival style.
The old courthouse building is constructed of stone. Paired columns with plinths, the entrance and detailing give the courthouse its traditional classical precedents of the revival style. The patriotic rally in support of the candidacy of George Bush was attended by several thousand party faithful.
The patriotic rally in support of the candidacy of George Bush was attended by several thousand party faithful. Most of the ornament focuses on the central area of the building and around the door.
Most of the ornament focuses on the central area of the building and around the door. The building facade uses a distinctive art deco treatment of zigzags.
The building facade uses a distinctive art deco treatment of zigzags. The root of the term Art Deco is the word decoration.
The root of the term Art Deco is the word decoration.




























 The home is an example of the 'late Cracker' four-square Georgian with classic principles of symmetry, formality and elegance. The building tradition was passed down from the earliest single-pen examples built in the country. The four-square is the town house version of the style.
The home is an example of the 'late Cracker' four-square Georgian with classic principles of symmetry, formality and elegance. The building tradition was passed down from the earliest single-pen examples built in the country. The four-square is the town house version of the style. The term four-square refers to a floor plan with a broad central hallway with two rooms to either side. The rooms were large and square in proportion. Two back-to back fireplaces and a common chimney separated each pair of rooms. Porches were part of the social tradition in the days before air conditioning like an outside parlor. Along the streetscape, porches are aligned like one long room.
The term four-square refers to a floor plan with a broad central hallway with two rooms to either side. The rooms were large and square in proportion. Two back-to back fireplaces and a common chimney separated each pair of rooms. Porches were part of the social tradition in the days before air conditioning like an outside parlor. Along the streetscape, porches are aligned like one long room. The Victorian cottage is located across the street from Seville Square.
The Victorian cottage is located across the street from Seville Square. The home is located on Zaragoza Street. It faces north. The streetscape shows a variety of Victorian cottages dating from the 1870's.
The home is located on Zaragoza Street. It faces north. The streetscape shows a variety of Victorian cottages dating from the 1870's. The house is elaborately decorated for the Chrismas season. Diane Bigler was presented with a first place award in the multi-use category in the 2002 Pensacola Historic District Property Owners Christmas Decorating Contest.
The house is elaborately decorated for the Chrismas season. Diane Bigler was presented with a first place award in the multi-use category in the 2002 Pensacola Historic District Property Owners Christmas Decorating Contest. The view of the living room from the vantage point of the front door reveals the open floor plan of the house.
The view of the living room from the vantage point of the front door reveals the open floor plan of the house. The law firm is located on Government Street across from Seville Square.
The law firm is located on Government Street across from Seville Square. The house is known as the Moreno Anderson House, built between 1859 and 1868.
The house is known as the Moreno Anderson House, built between 1859 and 1868. The Cultural Center is located at the corner of Jefferson and Zaragoza Street.
The Cultural Center is located at the corner of Jefferson and Zaragoza Street. This is the north entrance of the building facing Zaragoza Street.
This is the north entrance of the building facing Zaragoza Street. The building occupies the northwest corner of Jefferson and Main Street.
The building occupies the northwest corner of Jefferson and Main Street. The sculpture garden faces Main Street.
The sculpture garden faces Main Street. The building is decorated with an illuminated archway.
The building is decorated with an illuminated archway.








 These warehouses are located on Jefferson and Main Street in the historic district of downtown Pensacola.
These warehouses are located on Jefferson and Main Street in the historic district of downtown Pensacola. The Gothic house is located on Perdido Key Drive. Its distinctive style has made it the focus of interest as a location for commercials and movies.
The Gothic house is located on Perdido Key Drive. Its distinctive style has made it the focus of interest as a location for commercials and movies.



 The colonial home is located in the Gabaronne Development.
The colonial home is located in the Gabaronne Development. The dramatic columned facade of the home is off set by the formal garden.
The dramatic columned facade of the home is off set by the formal garden. A circular driveway is a central feature of the home.
A circular driveway is a central feature of the home. There is an overstory of large oak trees throughout the entire development.
There is an overstory of large oak trees throughout the entire development.
 The home is located in the D-Evereaux development off Scenic Highway.
The home is located in the D-Evereaux development off Scenic Highway. There is a circular drive in front of the house.
There is a circular drive in front of the house. A grove of oaks line the driveway.
A grove of oaks line the driveway.
 The home is located in the Oak Hollow subdivision.
The home is located in the Oak Hollow subdivision. A circular drive is the central feature of the front yard.
A circular drive is the central feature of the front yard. The home is located in the Bohemia development on Scenic Highway.
The home is located in the Bohemia development on Scenic Highway. A circular driveway is the central feature of the front yard.
A circular driveway is the central feature of the front yard. There is an overstory of large oak trees throughout the entire development.
There is an overstory of large oak trees throughout the entire development. The colonial style home sits atop a small hill adjacent to Scenic Highway.
The colonial style home sits atop a small hill adjacent to Scenic Highway. The house is on the south side of Canopy Road just inside the entrance to the Oak Hollow development.
The house is on the south side of Canopy Road just inside the entrance to the Oak Hollow development.

 The diner is surrounded by live oak trees and takes advantage of the picturesque setting at a curve in Scenic Highway
The diner is surrounded by live oak trees and takes advantage of the picturesque setting at a curve in Scenic Highway

 The steeple is gone, but this curved building was the old sanctuary before the modern new structure was built in 2004.
The steeple is gone, but this curved building was the old sanctuary before the modern new structure was built in 2004. One of the distinctive features of the park is the entry arch designed by architect, Michelle McNeil.
One of the distinctive features of the park is the entry arch designed by architect, Michelle McNeil. One Tank of Gas
One Tank of Gas