-
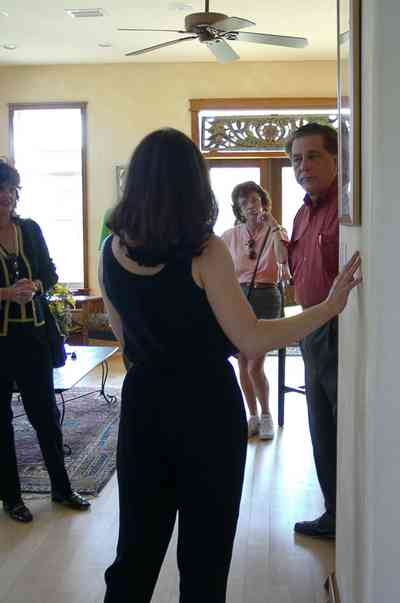
Janice Hitt conducts a tour for guests in the living room.
-
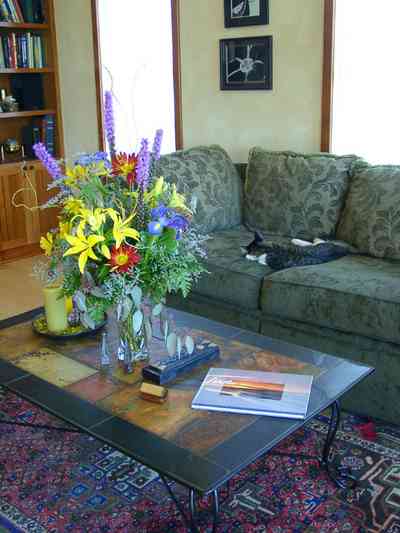
This is a view of the living area
-
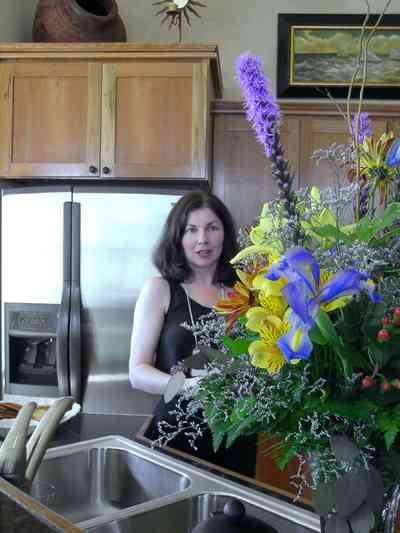
Janice Hitt, tour hostess arranges flowers in the kitchen.
-
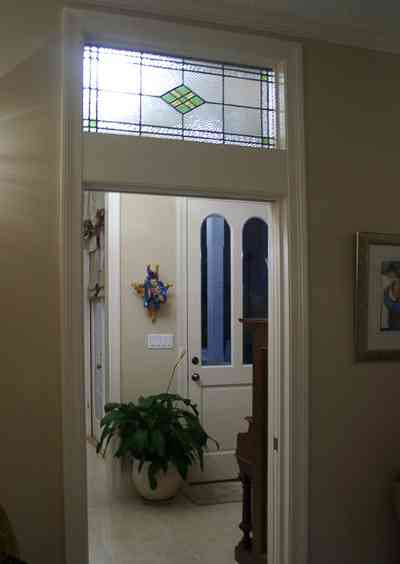
The transoms were slavaged from Victorian buildings by Laurence Hurst on T Street and cut to fit these transoms.
-
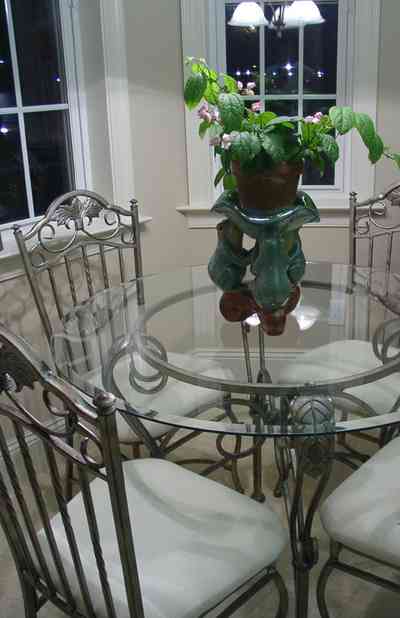
The informal dining area is adjacent to the kitchen. The back door leads out to the rear courtyard and the carriage house or garage. Unlike many houses in Aragon, Ms. Ritchie has chosen not to create a second story to her carriage house in order to preserve her view of Escambia Bay.
-
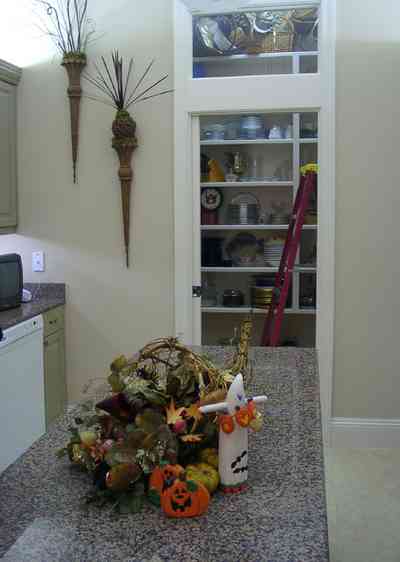
The kitchen is a functional space with a butler's pantry for storage at the back. The counter tops are granite. The taupe colored cabinets provide a soft contrast to the walls.
-
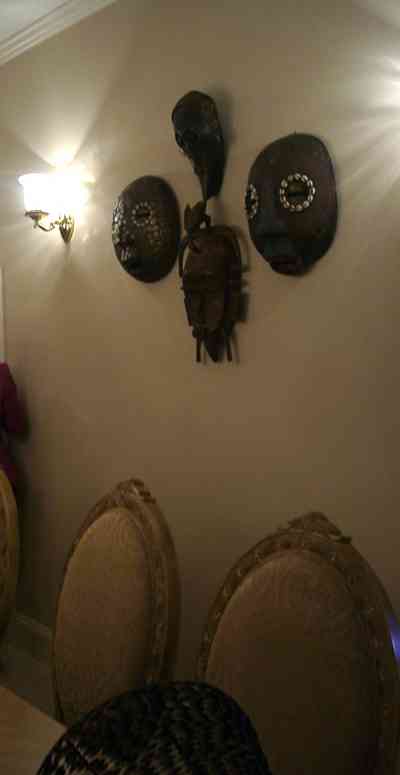
All the wall are African masks representing differemt tribes and different countries.
-
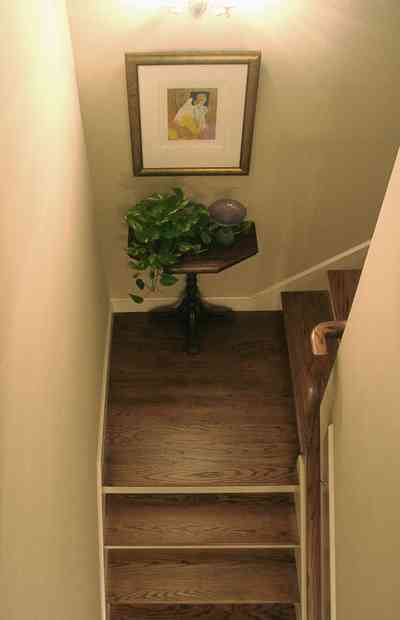
A painting of an angel by local artist, Pat Regan is located on the second floor landing.
-

ms. Ritchie's home was featured on the Seville Aragon Tour of Homes. Bob Quigley, co-chair, provides a ride for guests.
-
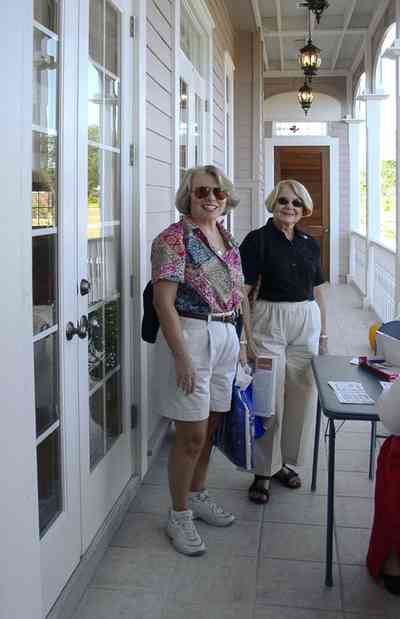
Two guests sign in for the home tour.
-
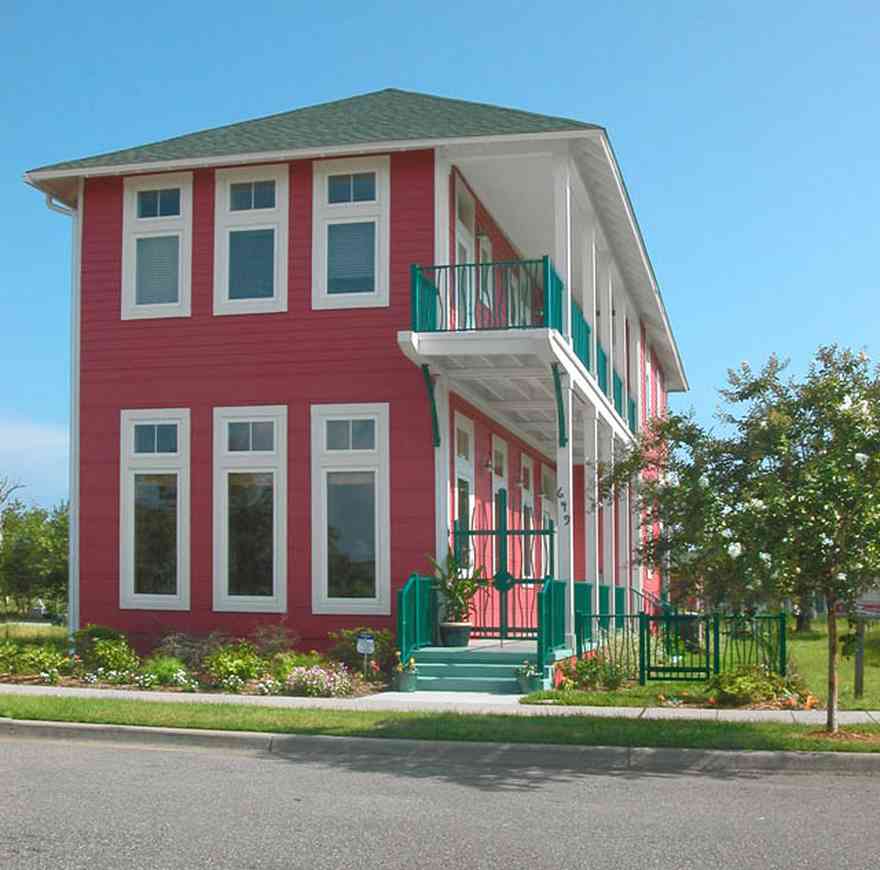
The long configuration of the side-yard home designates the disposition of the rooms as such: the living room to the front of the house, followed by the foyer where the stairs are located, which lead up to the bedrooms on the second floor. The dining room, kitchen and family room are toward the back of the house
-
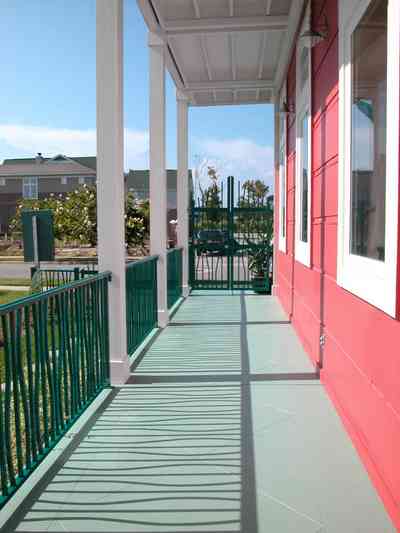
-
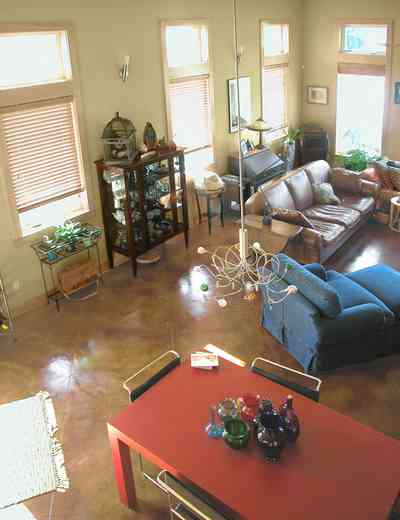
-
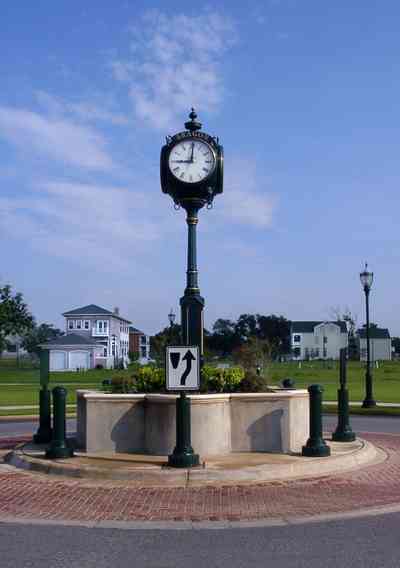
The traffic circle forms a centerpiece for the streetscape. It can be seen from 9th Avenue, Romana Street and Cevallos Street.
-
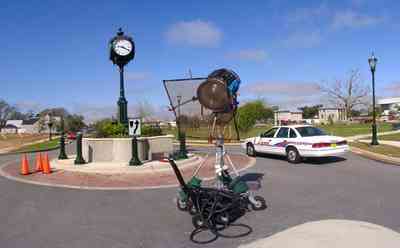
-

The crew and ad agency representatives watch the actors during one of the first takes of the day.

 Janice Hitt conducts a tour for guests in the living room.
Janice Hitt conducts a tour for guests in the living room. This is a view of the living area
This is a view of the living area Janice Hitt, tour hostess arranges flowers in the kitchen.
Janice Hitt, tour hostess arranges flowers in the kitchen. The transoms were slavaged from Victorian buildings by Laurence Hurst on T Street and cut to fit these transoms.
The transoms were slavaged from Victorian buildings by Laurence Hurst on T Street and cut to fit these transoms. The informal dining area is adjacent to the kitchen. The back door leads out to the rear courtyard and the carriage house or garage. Unlike many houses in Aragon, Ms. Ritchie has chosen not to create a second story to her carriage house in order to preserve her view of Escambia Bay.
The informal dining area is adjacent to the kitchen. The back door leads out to the rear courtyard and the carriage house or garage. Unlike many houses in Aragon, Ms. Ritchie has chosen not to create a second story to her carriage house in order to preserve her view of Escambia Bay. The kitchen is a functional space with a butler's pantry for storage at the back. The counter tops are granite. The taupe colored cabinets provide a soft contrast to the walls.
The kitchen is a functional space with a butler's pantry for storage at the back. The counter tops are granite. The taupe colored cabinets provide a soft contrast to the walls. All the wall are African masks representing differemt tribes and different countries.
All the wall are African masks representing differemt tribes and different countries. A painting of an angel by local artist, Pat Regan is located on the second floor landing.
A painting of an angel by local artist, Pat Regan is located on the second floor landing. ms. Ritchie's home was featured on the Seville Aragon Tour of Homes. Bob Quigley, co-chair, provides a ride for guests.
ms. Ritchie's home was featured on the Seville Aragon Tour of Homes. Bob Quigley, co-chair, provides a ride for guests. Two guests sign in for the home tour.
Two guests sign in for the home tour. The long configuration of the side-yard home designates the disposition of the rooms as such: the living room to the front of the house, followed by the foyer where the stairs are located, which lead up to the bedrooms on the second floor. The dining room, kitchen and family room are toward the back of the house
The long configuration of the side-yard home designates the disposition of the rooms as such: the living room to the front of the house, followed by the foyer where the stairs are located, which lead up to the bedrooms on the second floor. The dining room, kitchen and family room are toward the back of the house

 The traffic circle forms a centerpiece for the streetscape. It can be seen from 9th Avenue, Romana Street and Cevallos Street.
The traffic circle forms a centerpiece for the streetscape. It can be seen from 9th Avenue, Romana Street and Cevallos Street.
 The crew and ad agency representatives watch the actors during one of the first takes of the day.
The crew and ad agency representatives watch the actors during one of the first takes of the day. One Tank of Gas
One Tank of Gas