-
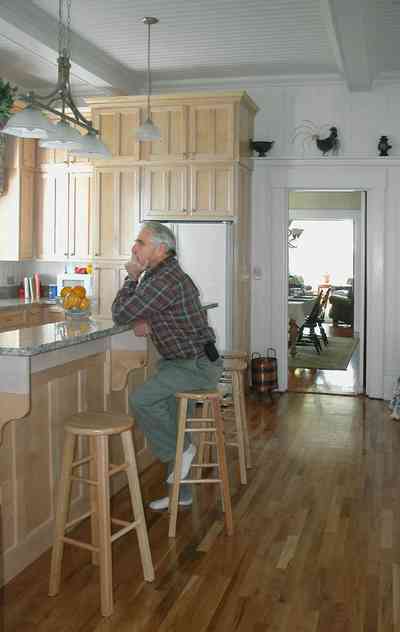
The original kitchen has been completely refurbished. The dining room can be seen in the background.
-
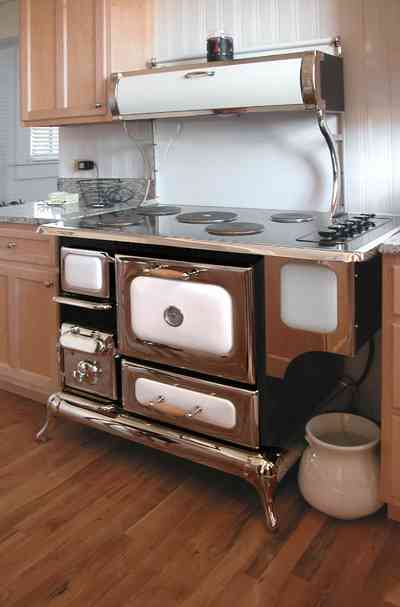
The kitchen stove is a replica of a wood burning model.
-
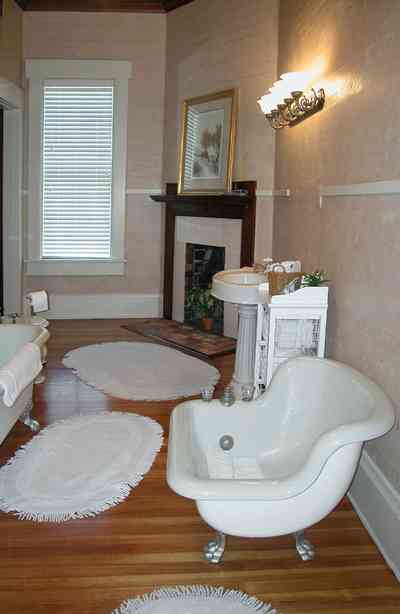
Some of the bath fixtures are unusual, such as the childs tub in the foreground.
-
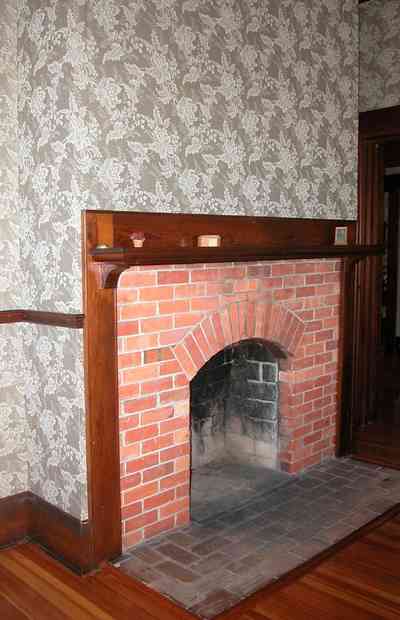
This is a fireplace in one of the upstairs bedrooms. Only five rooms in the mansion do not have a fireplace.
-
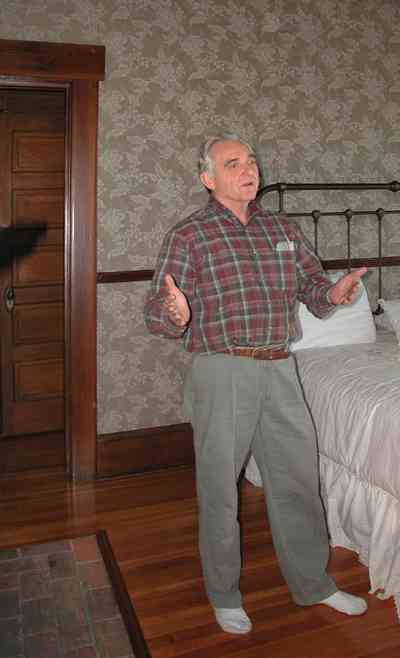
Toy Arnett gives a tour of the newly renovated home.
-
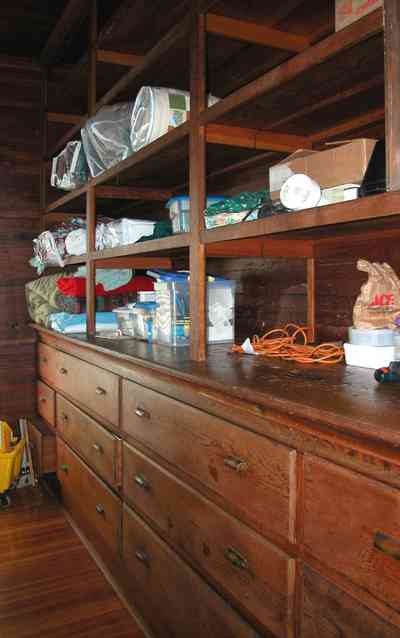
There are unique storage rooms on the second floor. Homes of this period did not have closets in bedrooms. Special rooms were dedicated to linen, pantries and utility services because servants took care of those chores.
-
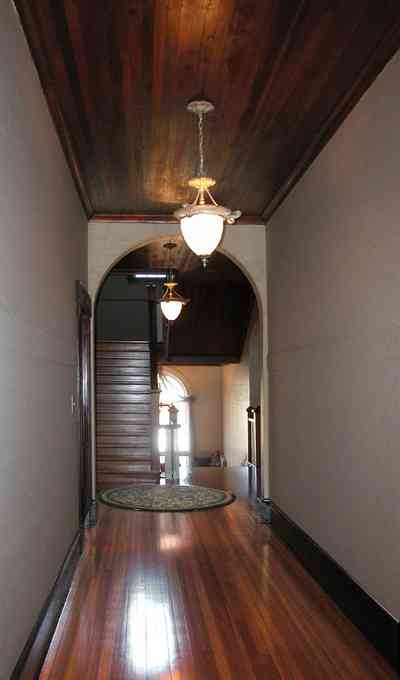
The wood trim, ceilings and floors have been restored throughout the house. The staircase in the background leads to the third floor ballroom.
-
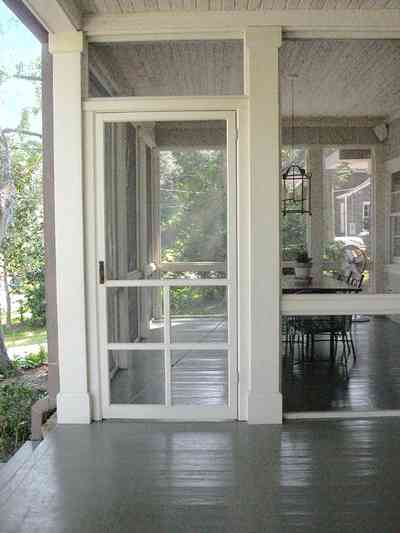
-
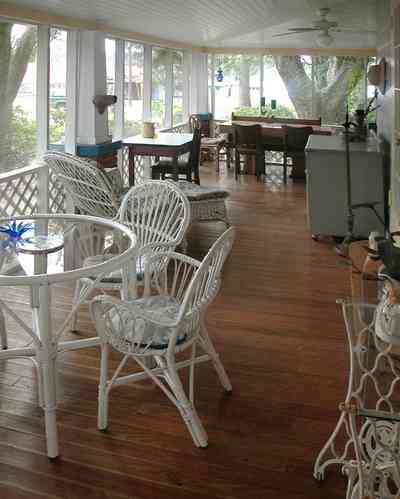
Much of the year, the bungalow spreads out-of-doors. At the Berthelot home, four French doors open into the screened porch, which is comfortably furnished for relaxing, eating, and entertaining. In this Northwest Florida climate, the cooler autumn and gloriously floral spring are especially welcoming, but the shady setting, southern architecture, and a ceiling fam lure folks out even on hot summer days and nights.
-
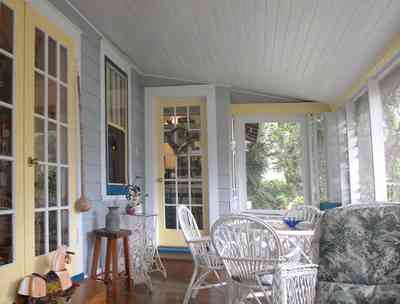
Wire-mesh screen was used on windows and doors in the Victorian era, but it was the Craftsman bungalow style that introduced the screen porch to the American home. Screen porches served to blur the distinction between outside and interior space and allowed the benefits of fresh air to be enjoyed without the annoyance of insects.
-
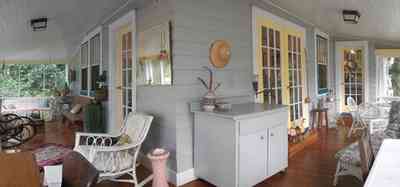
The screen porch provides a large exterior living area on the south and west side of the Berthelot bungalow.
-
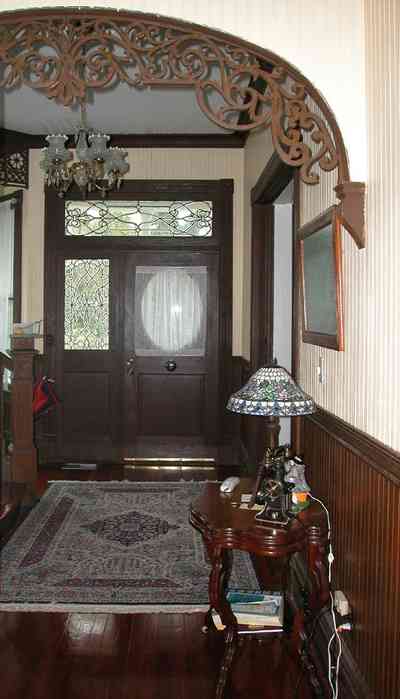
Half of the gingerbread under the arch in the hallway was missing when the Odom's purchased the house in 1998; however, in a small recess in the stairwell closet all the missing pieces except ofr fome small fragment were discovered. The owners meticulously re-assembled everything, glueing the pieces and holding them in place with bread ties until the glue had dried.
-
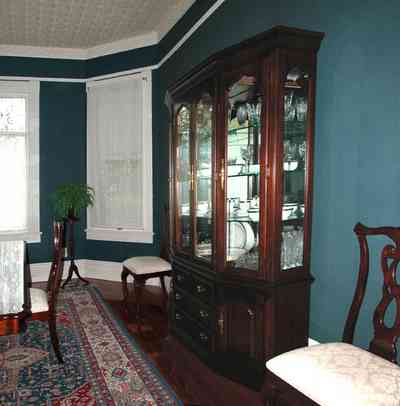
The current dining room was originally a paneled study/library. In the late 1930s, the paneling was removed leaving the plaster walls exposed. The ceiling is wallpapered in a Victorian design.
-
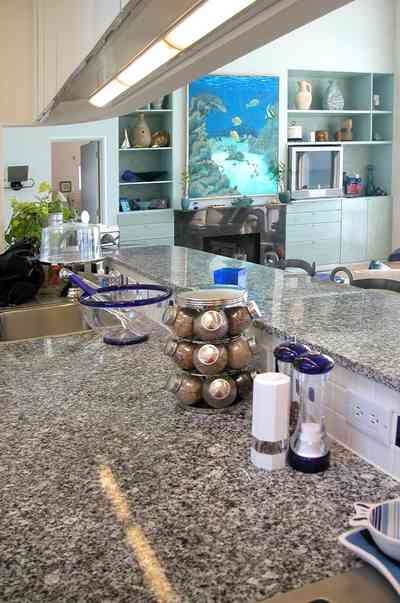
-
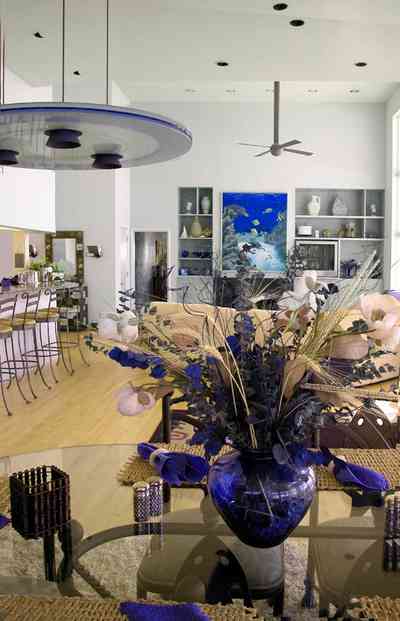
-
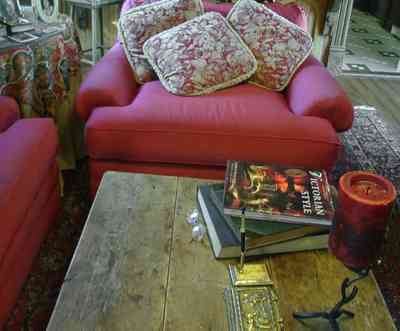
The primitive pine table in the family room is from Nancy's family
-
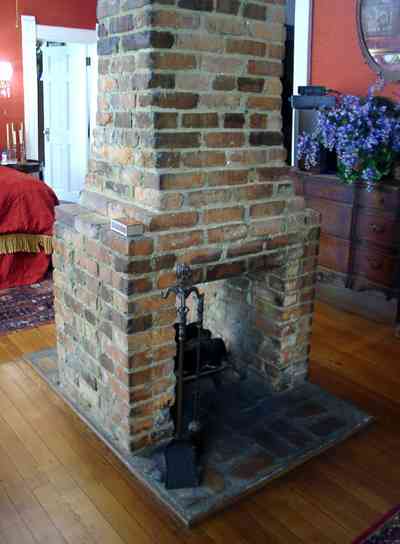
The fireplaces were exposed when the dry wall was removed. Nancy discovered this double-flue fireplace when she was knocking out walls to create a door between rooms. This would have been two rooms with a separate fireplace serving each. There are gas logs installed in the house fireplaces.
-
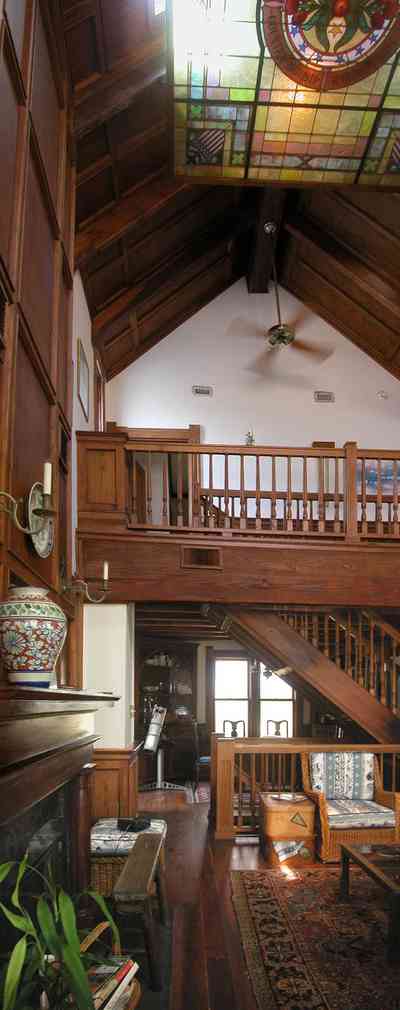

 The original kitchen has been completely refurbished. The dining room can be seen in the background.
The original kitchen has been completely refurbished. The dining room can be seen in the background. The kitchen stove is a replica of a wood burning model.
The kitchen stove is a replica of a wood burning model. Some of the bath fixtures are unusual, such as the childs tub in the foreground.
Some of the bath fixtures are unusual, such as the childs tub in the foreground. This is a fireplace in one of the upstairs bedrooms. Only five rooms in the mansion do not have a fireplace.
This is a fireplace in one of the upstairs bedrooms. Only five rooms in the mansion do not have a fireplace. Toy Arnett gives a tour of the newly renovated home.
Toy Arnett gives a tour of the newly renovated home. There are unique storage rooms on the second floor. Homes of this period did not have closets in bedrooms. Special rooms were dedicated to linen, pantries and utility services because servants took care of those chores.
There are unique storage rooms on the second floor. Homes of this period did not have closets in bedrooms. Special rooms were dedicated to linen, pantries and utility services because servants took care of those chores. The wood trim, ceilings and floors have been restored throughout the house. The staircase in the background leads to the third floor ballroom.
The wood trim, ceilings and floors have been restored throughout the house. The staircase in the background leads to the third floor ballroom.
 Much of the year, the bungalow spreads out-of-doors. At the Berthelot home, four French doors open into the screened porch, which is comfortably furnished for relaxing, eating, and entertaining. In this Northwest Florida climate, the cooler autumn and gloriously floral spring are especially welcoming, but the shady setting, southern architecture, and a ceiling fam lure folks out even on hot summer days and nights.
Much of the year, the bungalow spreads out-of-doors. At the Berthelot home, four French doors open into the screened porch, which is comfortably furnished for relaxing, eating, and entertaining. In this Northwest Florida climate, the cooler autumn and gloriously floral spring are especially welcoming, but the shady setting, southern architecture, and a ceiling fam lure folks out even on hot summer days and nights. Wire-mesh screen was used on windows and doors in the Victorian era, but it was the Craftsman bungalow style that introduced the screen porch to the American home. Screen porches served to blur the distinction between outside and interior space and allowed the benefits of fresh air to be enjoyed without the annoyance of insects.
Wire-mesh screen was used on windows and doors in the Victorian era, but it was the Craftsman bungalow style that introduced the screen porch to the American home. Screen porches served to blur the distinction between outside and interior space and allowed the benefits of fresh air to be enjoyed without the annoyance of insects. The screen porch provides a large exterior living area on the south and west side of the Berthelot bungalow.
The screen porch provides a large exterior living area on the south and west side of the Berthelot bungalow. Half of the gingerbread under the arch in the hallway was missing when the Odom's purchased the house in 1998; however, in a small recess in the stairwell closet all the missing pieces except ofr fome small fragment were discovered. The owners meticulously re-assembled everything, glueing the pieces and holding them in place with bread ties until the glue had dried.
Half of the gingerbread under the arch in the hallway was missing when the Odom's purchased the house in 1998; however, in a small recess in the stairwell closet all the missing pieces except ofr fome small fragment were discovered. The owners meticulously re-assembled everything, glueing the pieces and holding them in place with bread ties until the glue had dried. The current dining room was originally a paneled study/library. In the late 1930s, the paneling was removed leaving the plaster walls exposed. The ceiling is wallpapered in a Victorian design.
The current dining room was originally a paneled study/library. In the late 1930s, the paneling was removed leaving the plaster walls exposed. The ceiling is wallpapered in a Victorian design.

 The primitive pine table in the family room is from Nancy's family
The primitive pine table in the family room is from Nancy's family The fireplaces were exposed when the dry wall was removed. Nancy discovered this double-flue fireplace when she was knocking out walls to create a door between rooms. This would have been two rooms with a separate fireplace serving each. There are gas logs installed in the house fireplaces.
The fireplaces were exposed when the dry wall was removed. Nancy discovered this double-flue fireplace when she was knocking out walls to create a door between rooms. This would have been two rooms with a separate fireplace serving each. There are gas logs installed in the house fireplaces.
 One Tank of Gas
One Tank of Gas