-
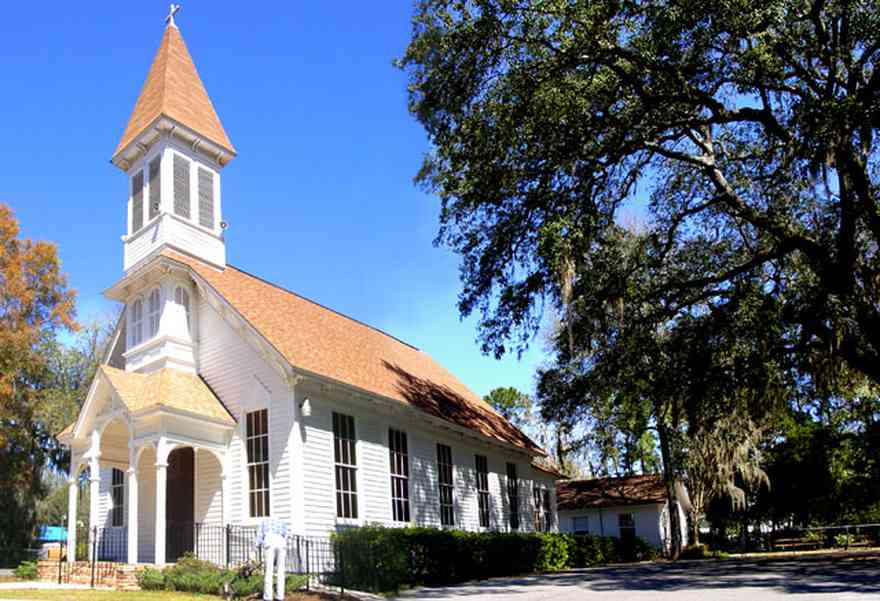
The viewer faces northeast from the vantage point of Forsyth Street in Bagdad, FL.
-
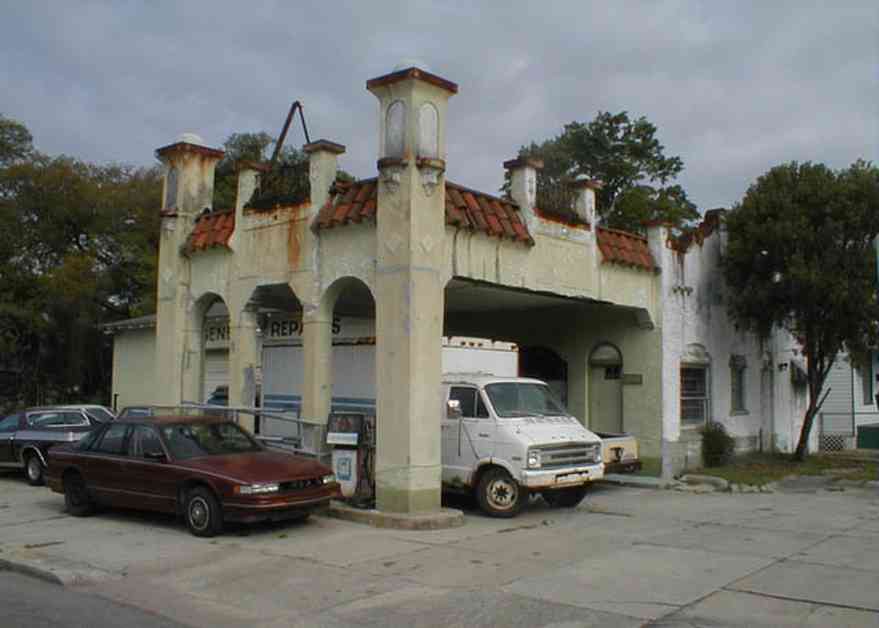
The service station is in the urban core of a black neighborhood which is in the process of revitalization.
-
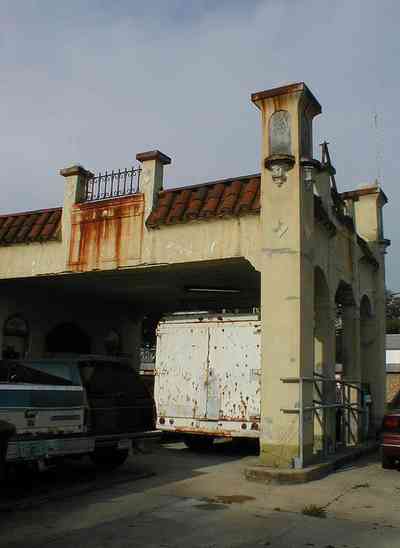
The station is on the National Register of Historic Places.
-
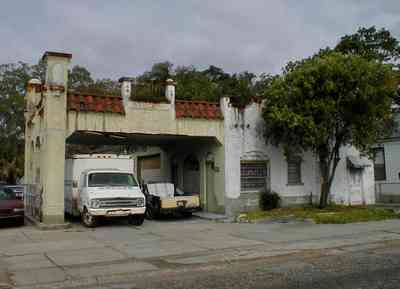
-
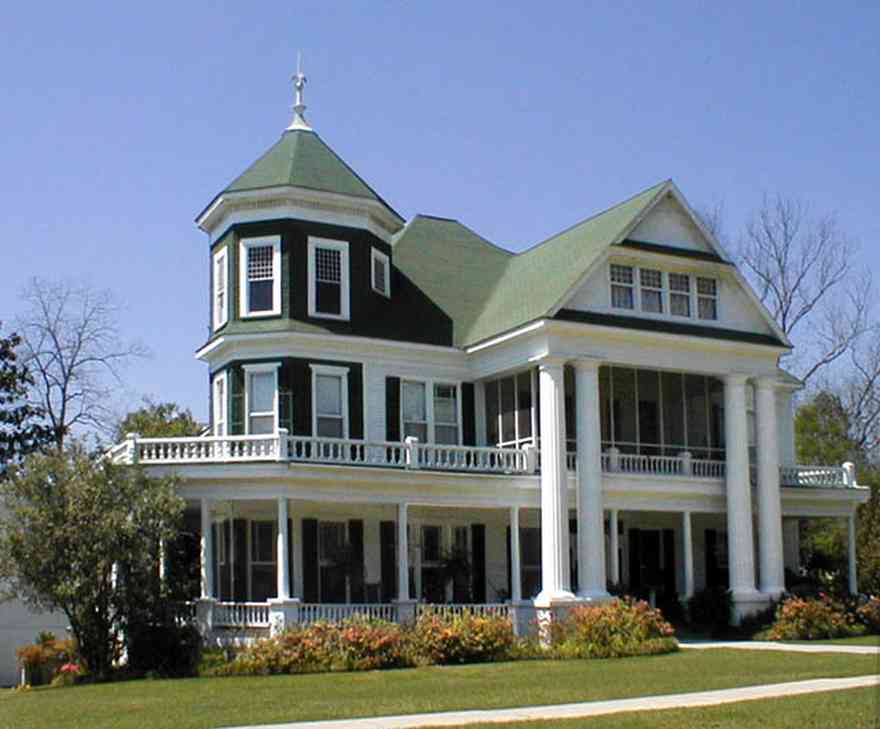
The homes along Belleville Avenue reflect the wealth amassed in the timber boom at the end of the 19th century.
-
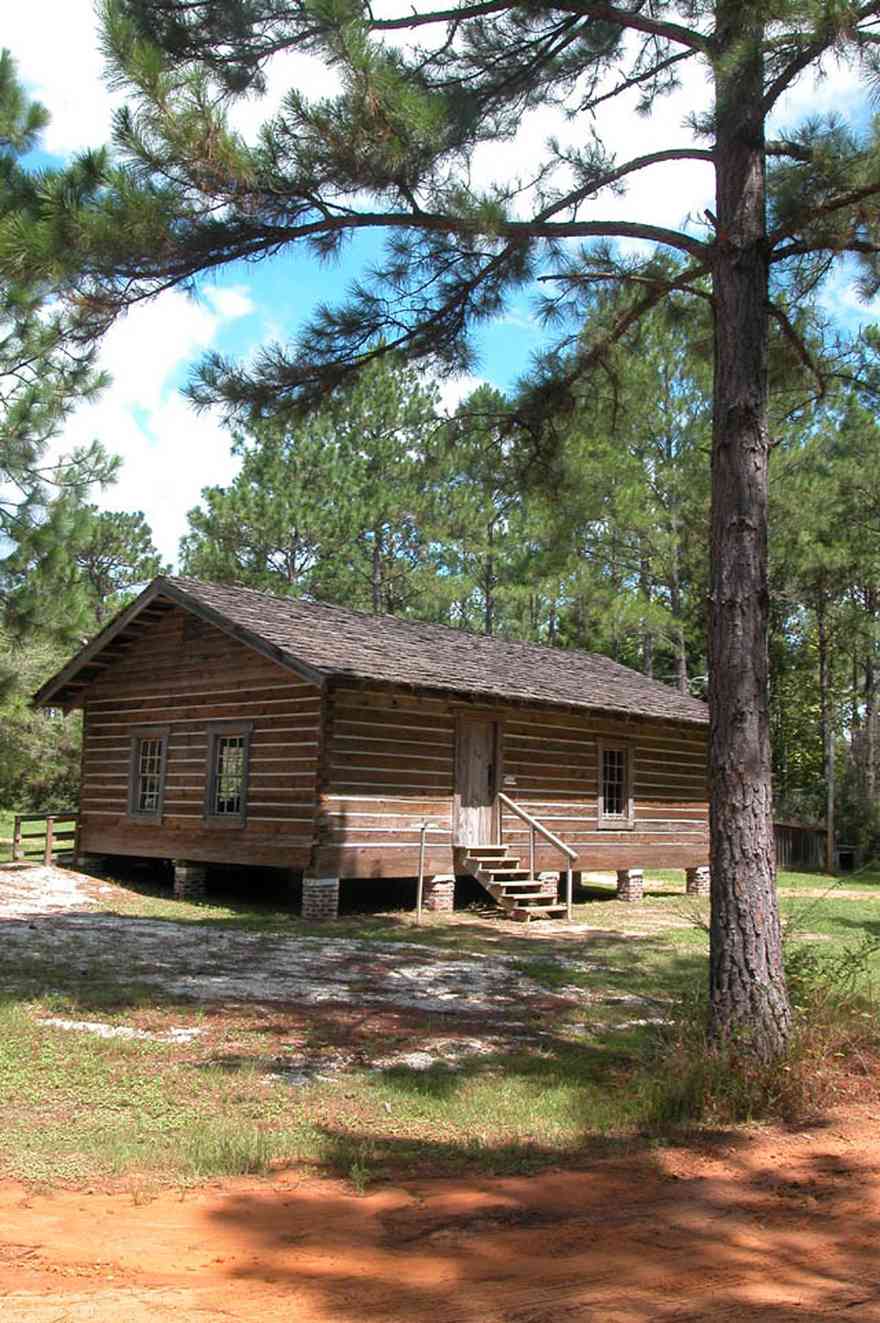
-
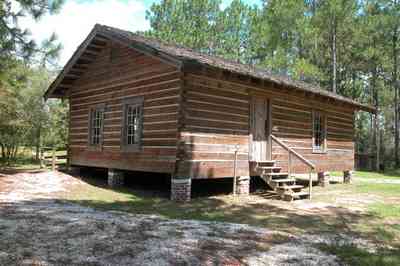
-
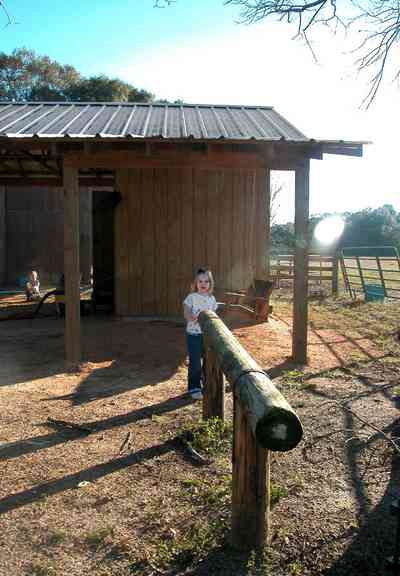
-
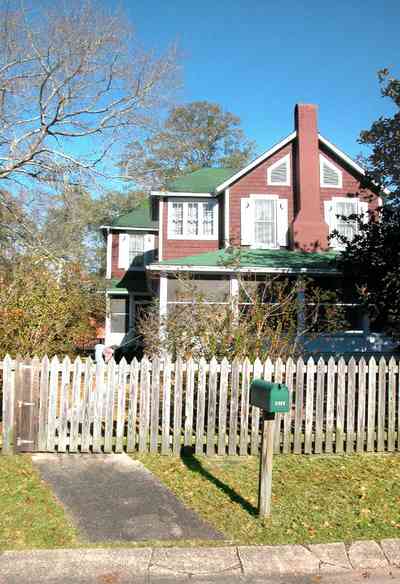
The side of the home is accessed from Church Street.
-

-
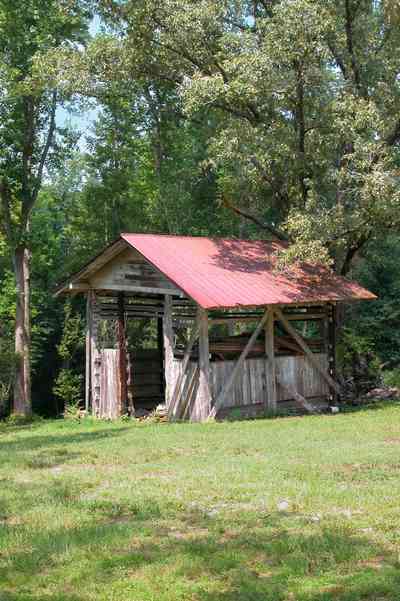
The water was pumped from an artisan spring to the house.
-
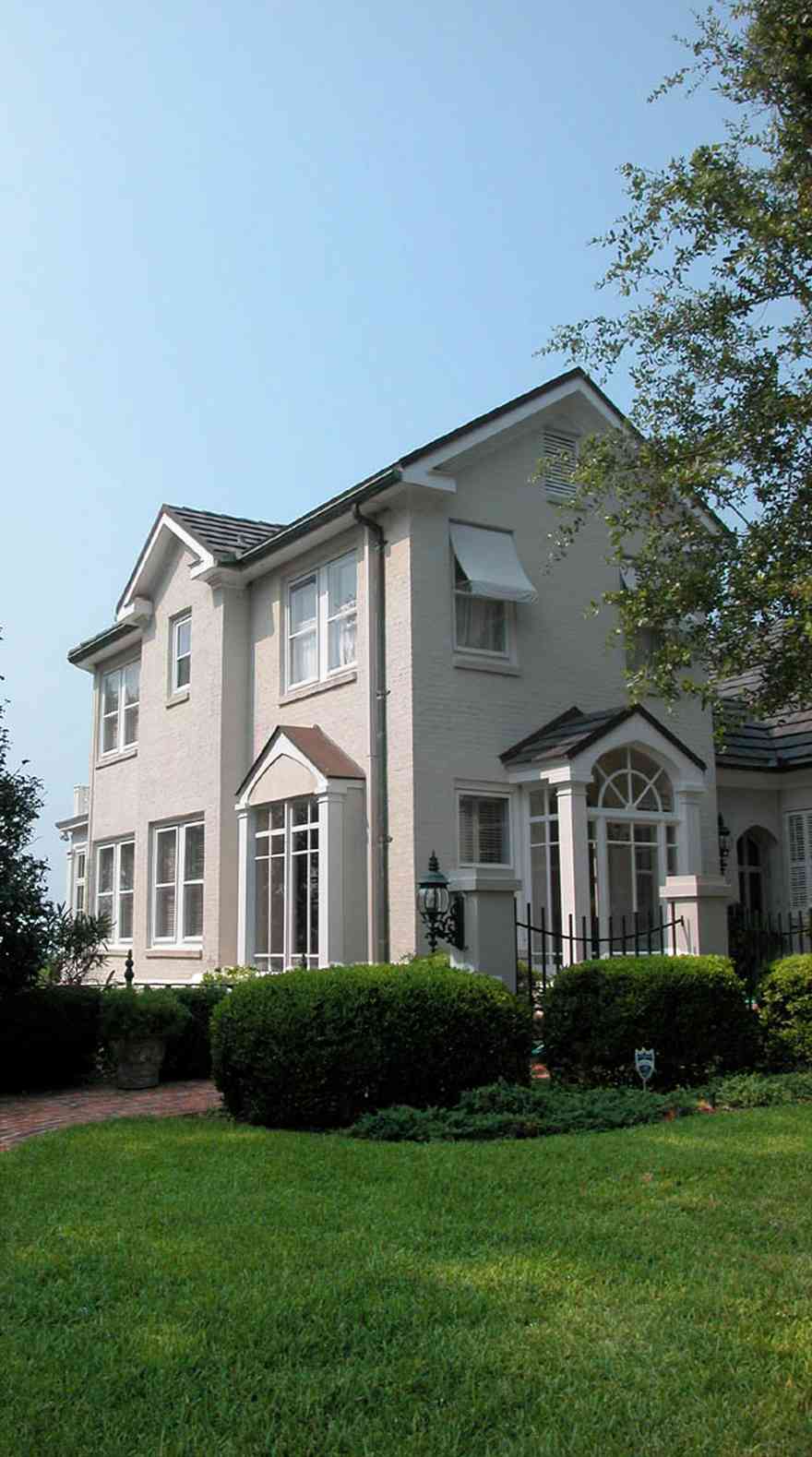
Front gables are the key feature.
-
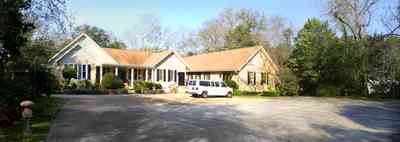
-
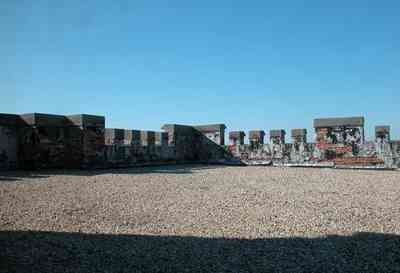
The battlement detail on the roof can be seen from a fifth floor window.
-
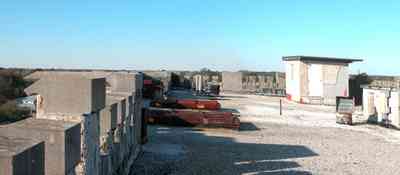
-
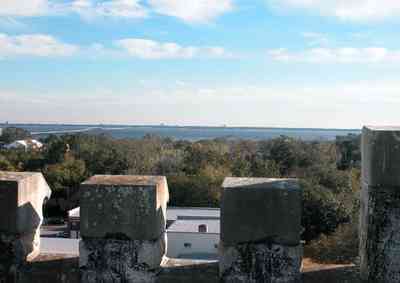
Pensacola Bay is visible from the roof of the old hospital.
-
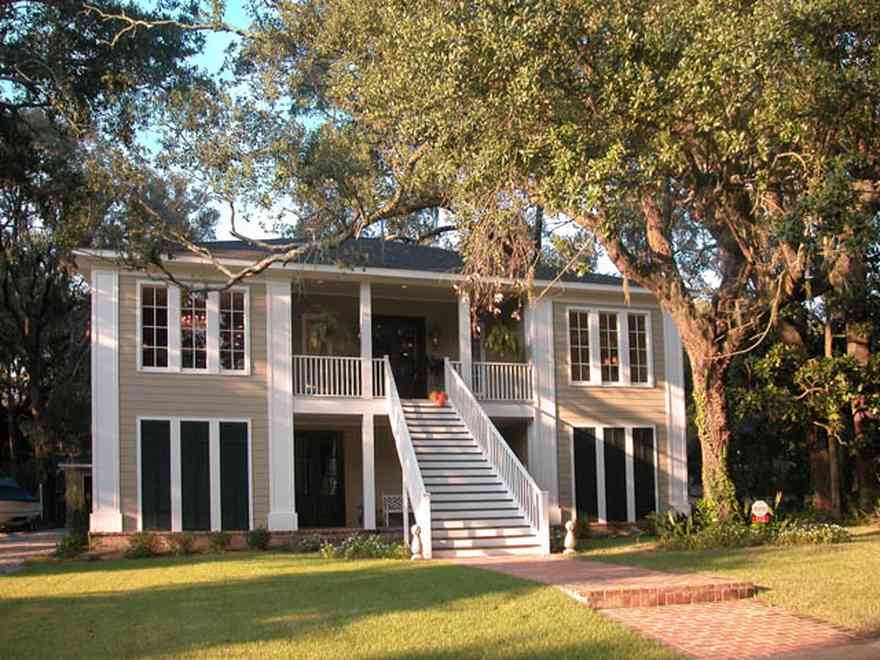
-
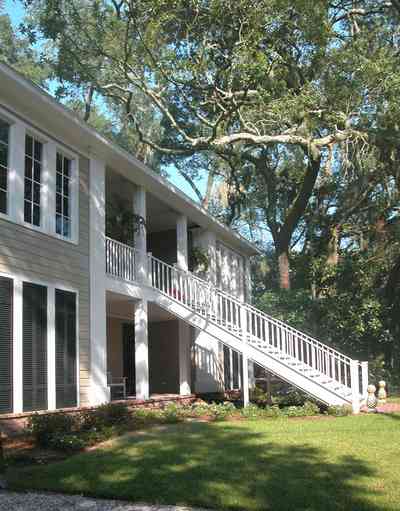
-
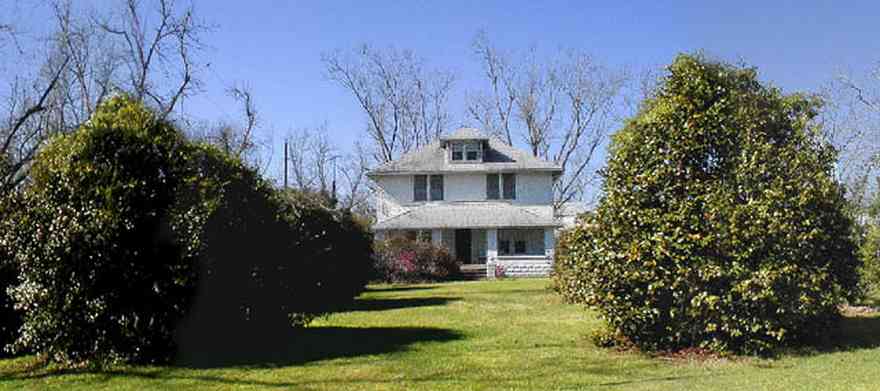
The house faces Highway 98.
-
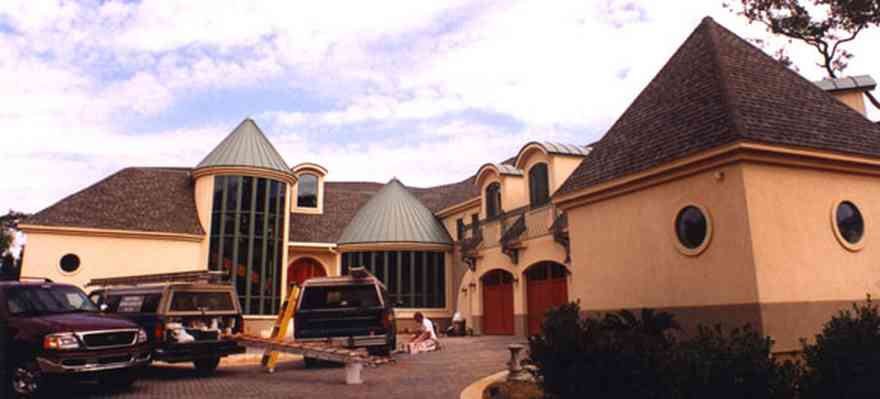
The house is in the final stages of completion.
-

This view of the home faces west on Pensacola Bay.
-

The building was formerly used as the Coast Guard Station.
-
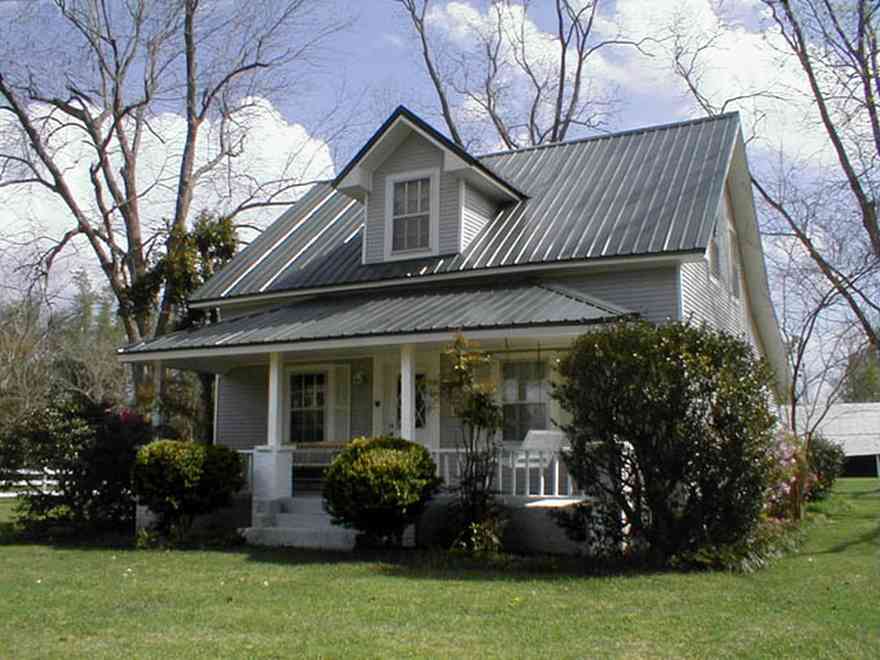
-
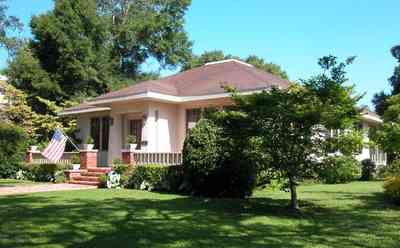
The Prairie house has a predominantly horizontal appearance with a broad hipped or gabled roof and a widely overhanging eaves.
-
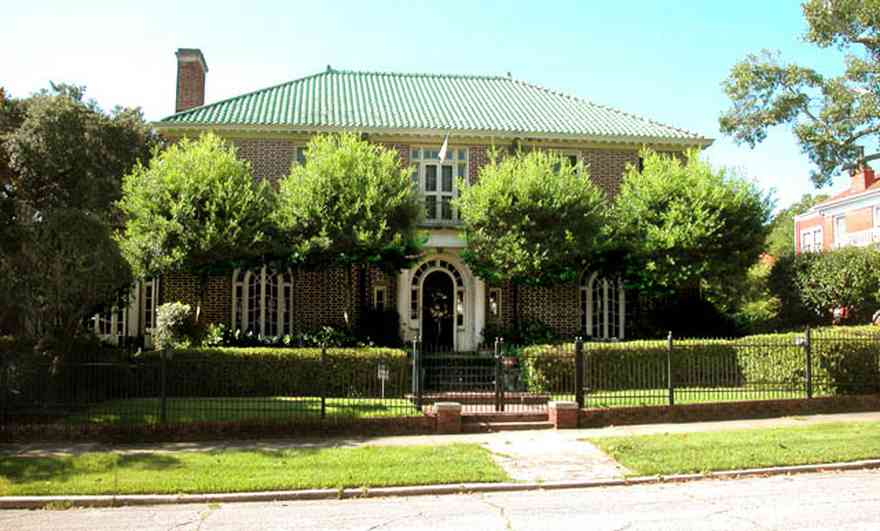
The three story brick home is elaborately finished with imported materials. It is located in the heart of the North Hill Preservation District.
-
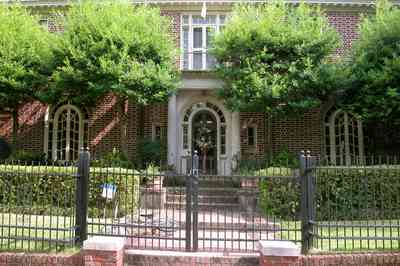
The windows on the first floor extend from floor to ceiling in an arch design using leaded glass panes.
-
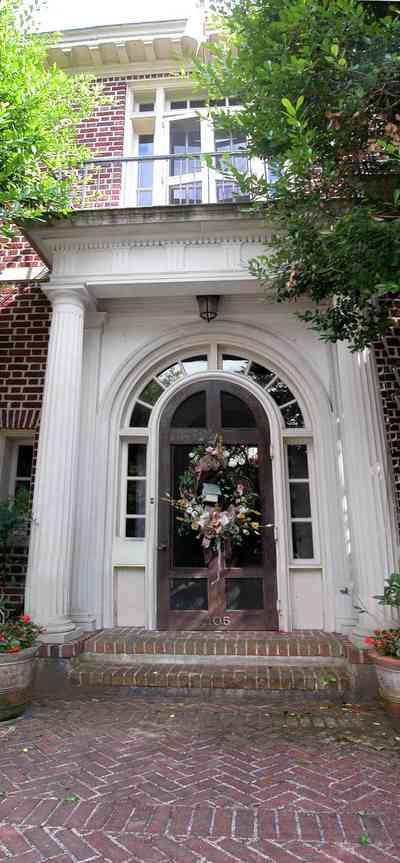
There are balconies at each of the upstairs front windows as in the example above the front door.
-
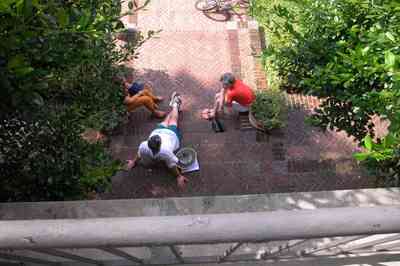
Each upstairs room has a balcony. This is the view from the central room on the second floor.
-
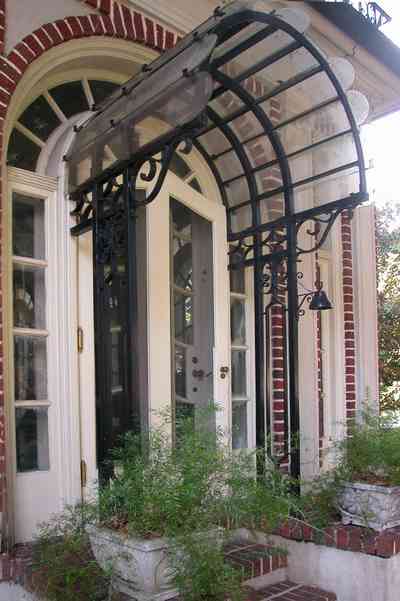
A unique glass and wrought-iron awning shelters the Florida Room entrance.
-
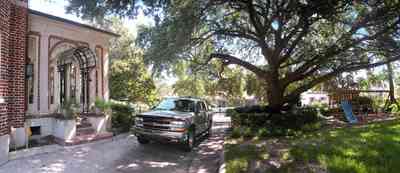
This is the exterior entrance to the Florida sunroom.
-
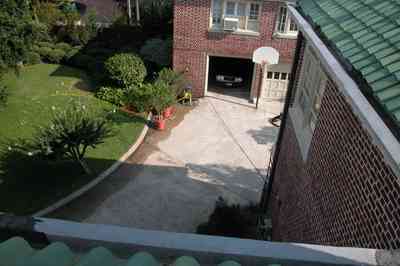
The children's play area and the carriage house can be seen from the 3rd floor bedroom.
-
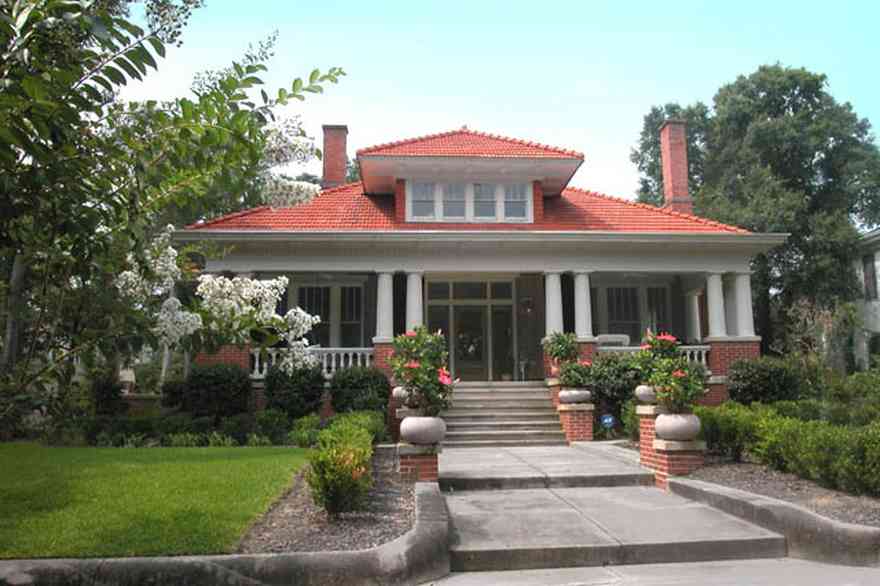
-
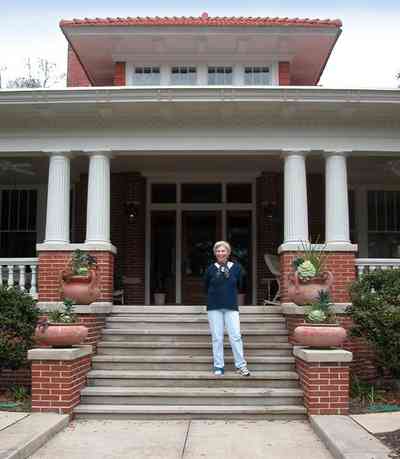
-
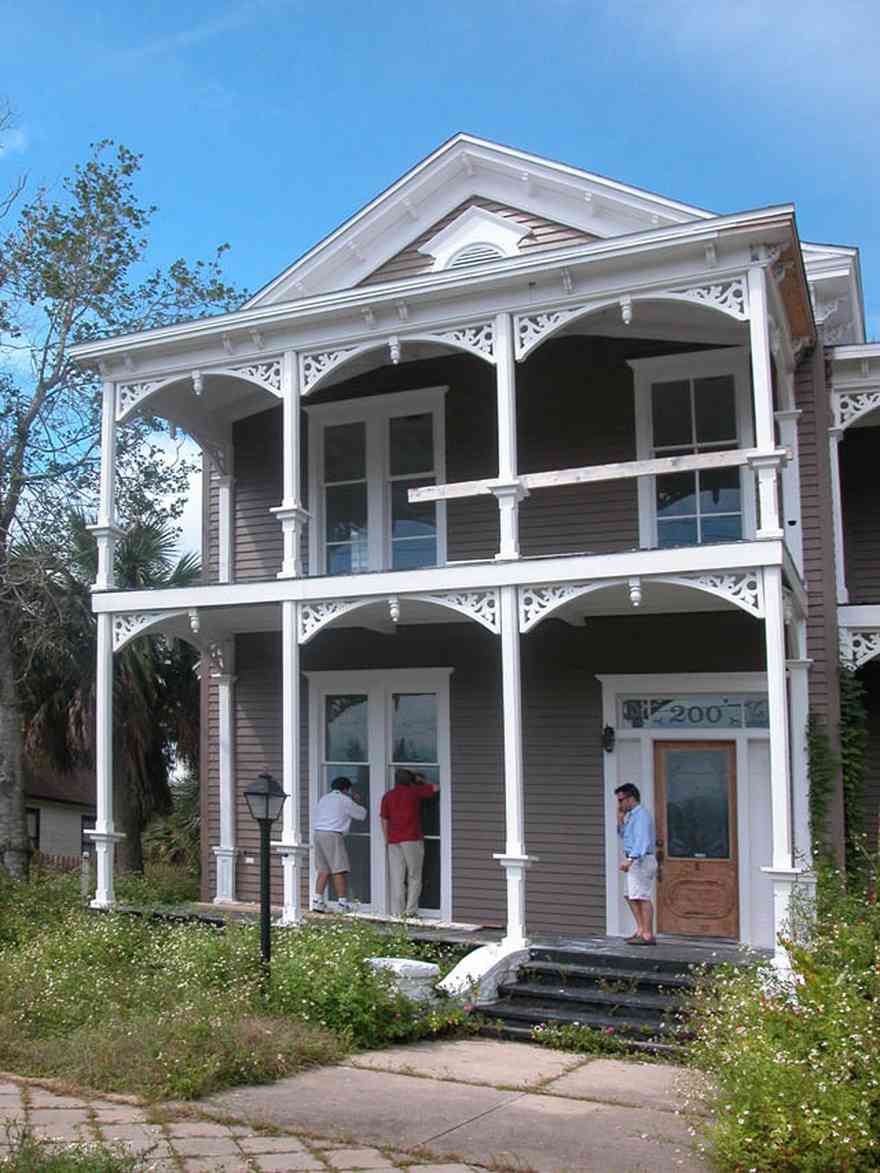
The Victorian house is in the process of being converted from an office into a residence. The design of the gingerbread coumn brackets is art nouveau, a style of decoration developed in France at the end of the 19th century characterized by flowing lines and curving organic shapes.
-

The Turner Shop is located on Baylen Street in the North Hill Preservation District, adjacent to downtown Pensacola.
-
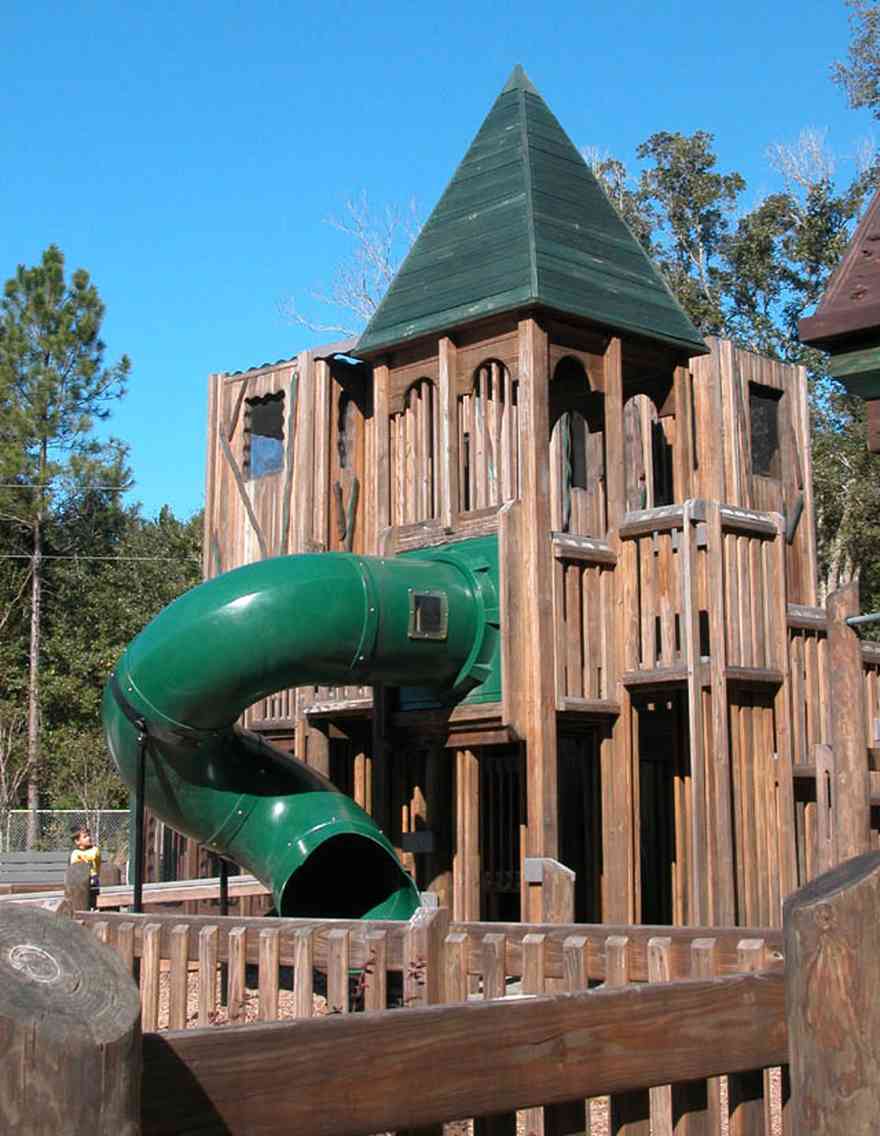
The park area is approximately five acres.
-
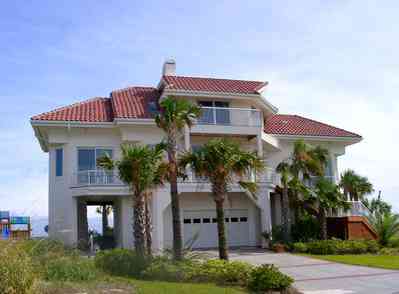
-
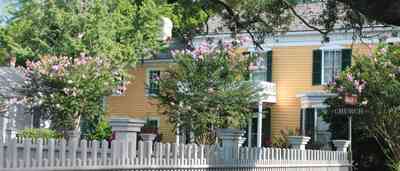
In this view, the Dorr house can be seen across the picket fence of Old Christ Church.
-
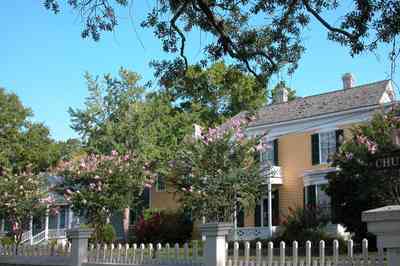
-
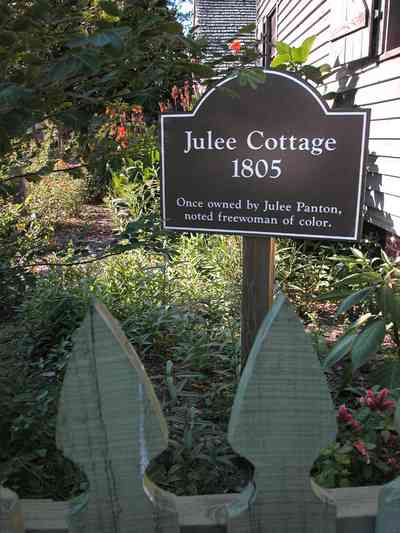
The historic marker can be seen from the sidewalk on Zaragoza Street. The cottage can be seen on the left. In 1804, Francis Heindenberg received from the Spanish governor a lot in the city of Pensacola. Four years later he sold the property to a free black woman named Julee. The sale included a “low wooden house which I have built at my own expense”. Both house and lot sold for three hundred dollars. The house was probably built between 1804 and 1808.
-
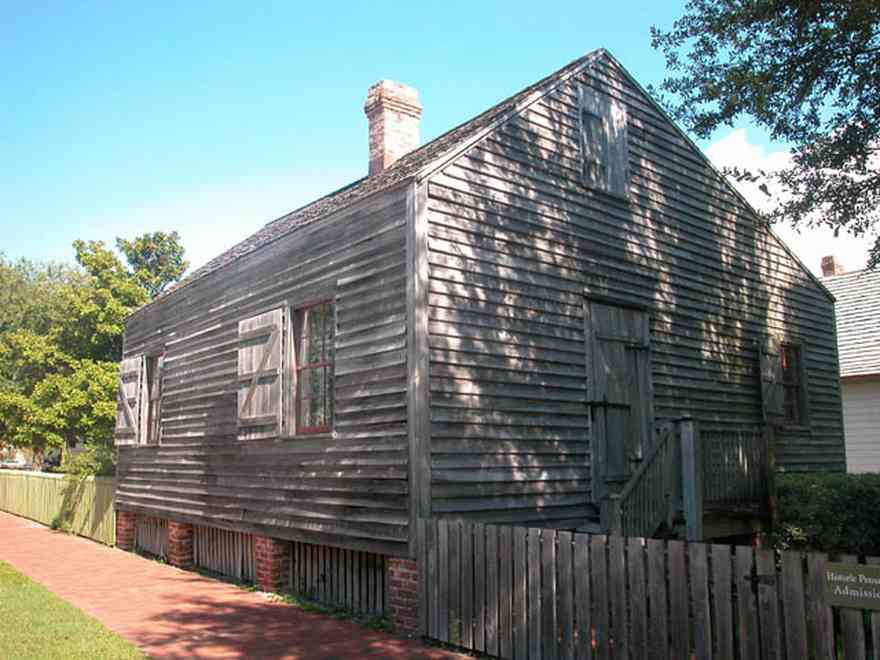
The roof is "salt box" style. The building was constructed with pegged framing.
-
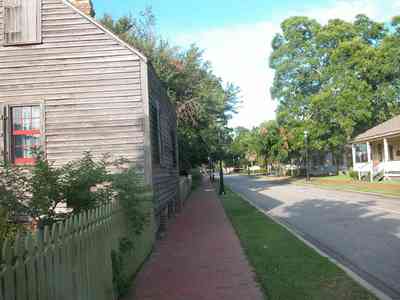
The Julee Cottage is on the north side of Zaragoza Street. The Weavers Cottage can be seen on the right. The cottage rests on brick piers, a typical building feature of early Gulf Coast homes. This slight elevation to the building helps provide air circulation.
-
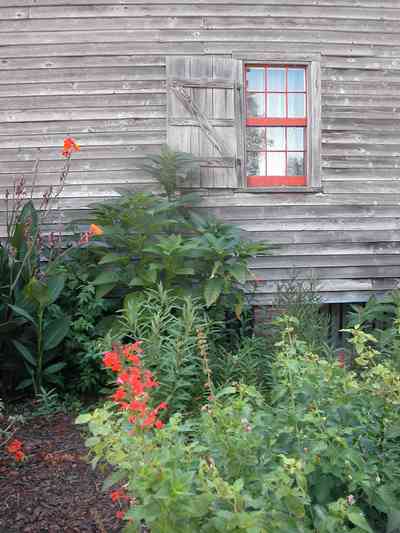
The house is a museum classroom dedicated to Julee Panton.
-
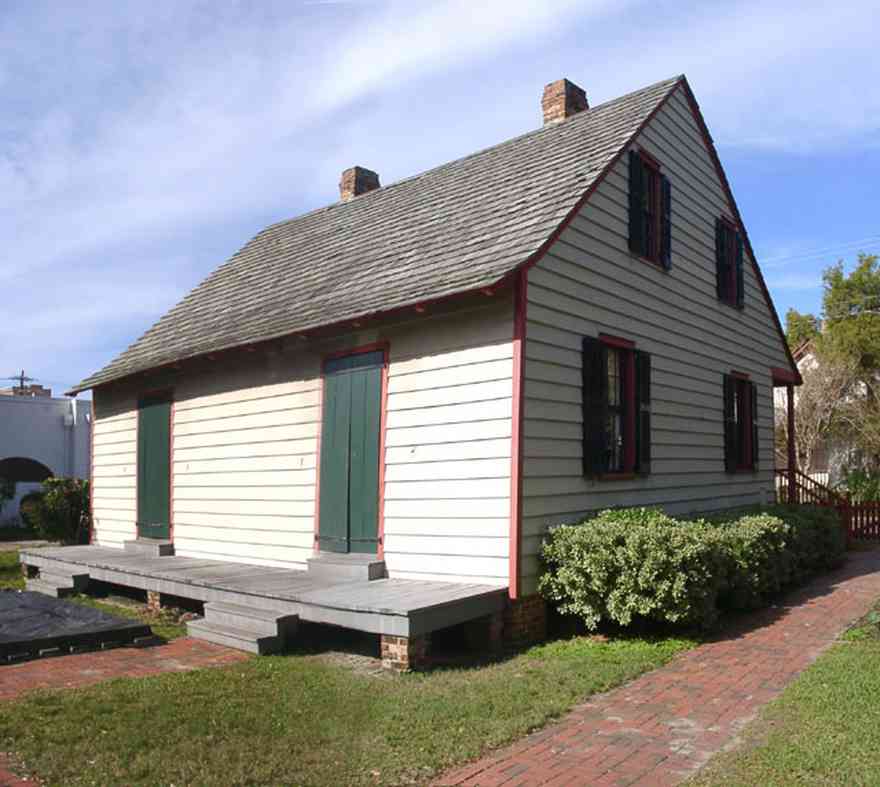
The LaValle House is located in the Pensacola Historic Village. The facade faces Church Street. It is separated from the Julee Cottage by a small green space.
-
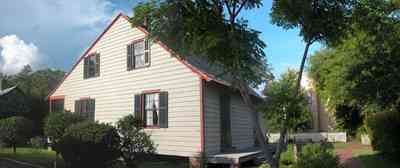
The Escambia County Master Gardeners maintain a 19th century kitchen garden anlongside of the house.
-
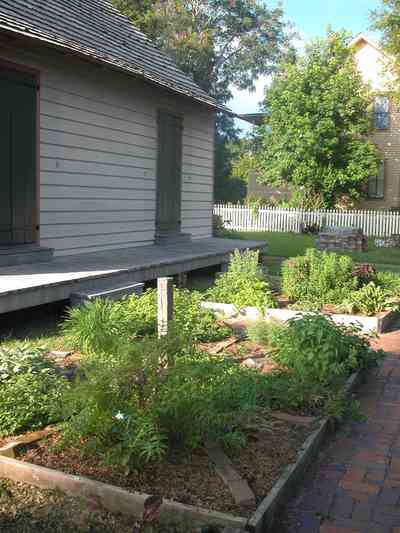
The kitchen garden between the LaValle House and the Julee Cottage has a variety of herbs and aromatic plants intersperced with flowering annuals.
-
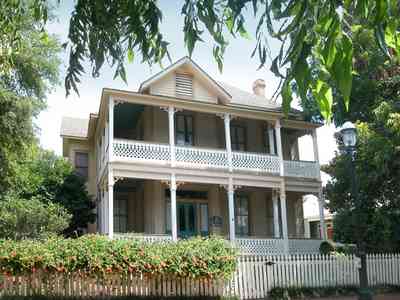
The Lear House is a central element to the development of Historic Pensacola Village. Since 1988, a series of grant projects have prepared the structure for its role as a museum house. The house museum theme completes a historical timeline in the Historic Pensacola Village that is launched from the exhibits of the Colonial Archaeological Trail. The time period represented at the Lear House provides a contrast to the Victorian theme displayed at the nearby Dorr House.
-
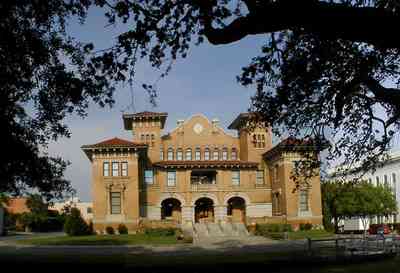
This view of the facade of the museum can be seen from Plaza Ferdinand.
-
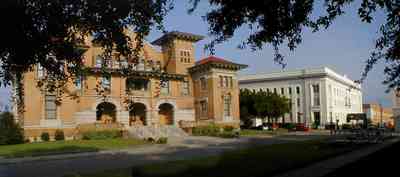
The Cultural Center is the white three-story building on the right of the photograph.
-
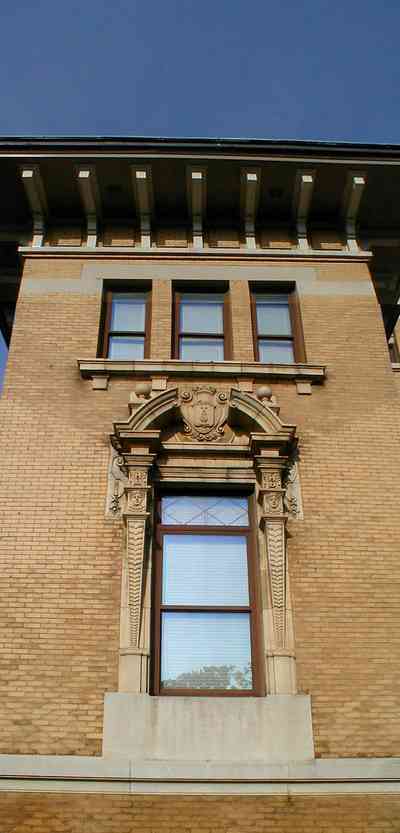
This is a closeup of a first floor window.
-
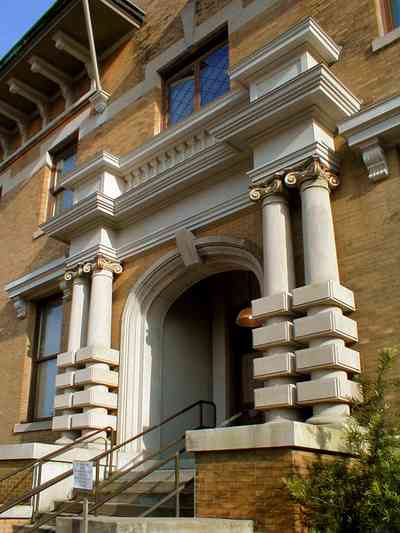
The building has identical entrances on the north and south facades.
-
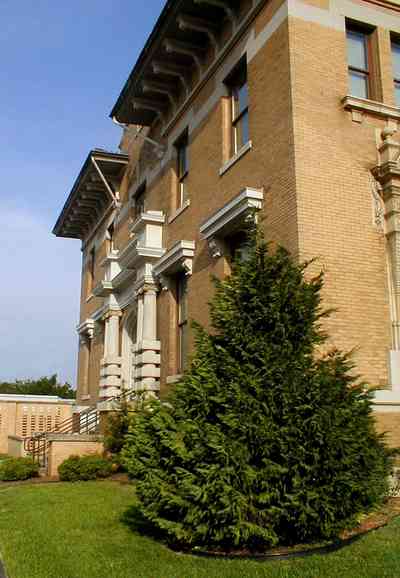
-
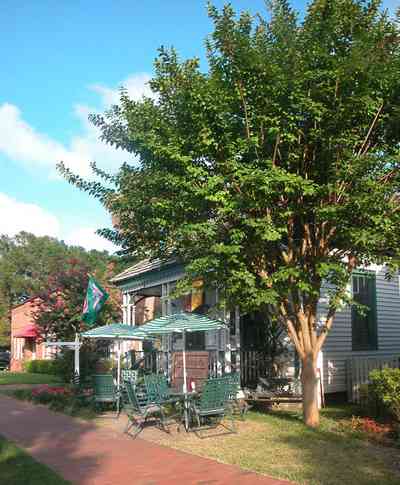
The Wisteria Cafe is the current leaseholder of the cottage.
-
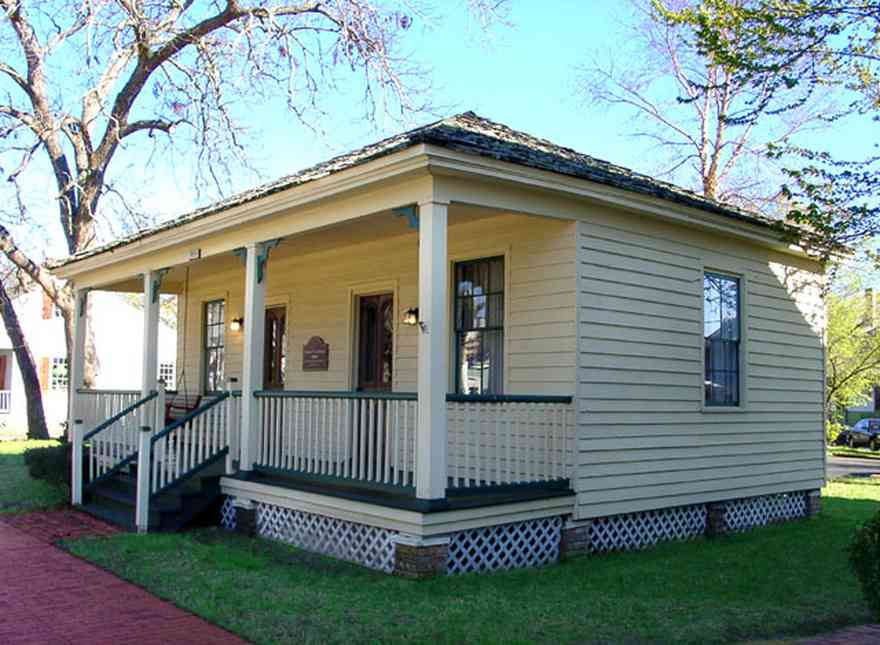
The cottage dates from 1880. It is used as a Historic Village museum displaying tools and implements of the weaver's trade.
-
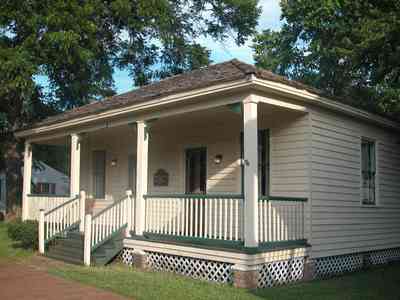
The cottage is a Gulf Coast architectural style with two front doors. The house was divided into two one-room apartments. The pyramid roof was once a common sight in Pensacola. The style is wind-resistant during hurricanes and tropical storms.
-
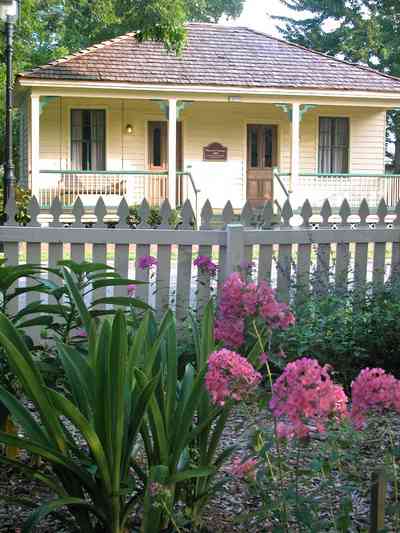
This view of the cottage is taken from the side yard of the Lear-Rocheblave House across the street.
-
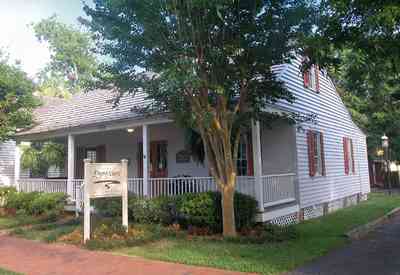
Currently, the house has been leased for use as an art gallery, "Expressions".
-
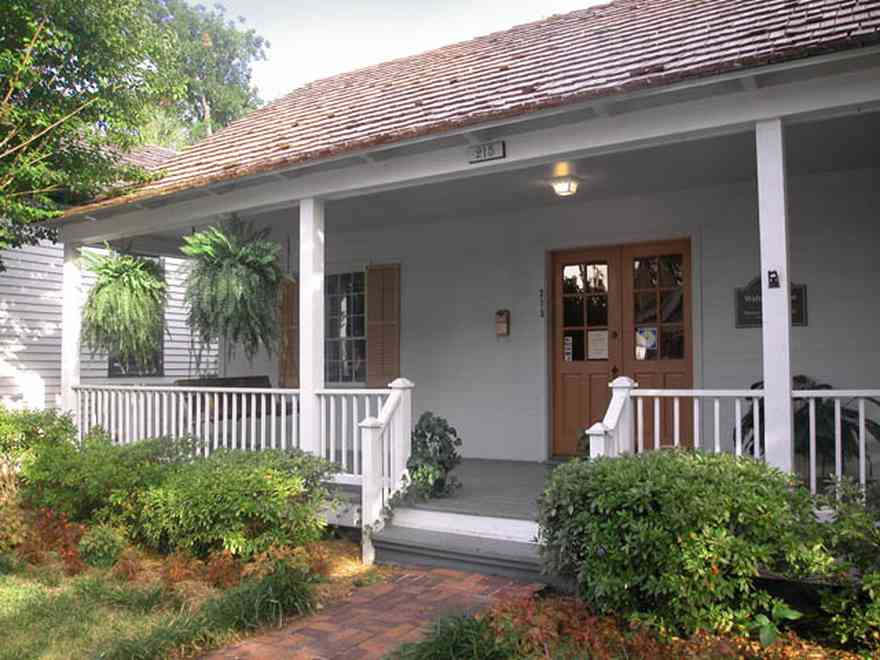
The house is situated on the south side of Zaragoza Street between the Moreno and Weaver Cottages.
-
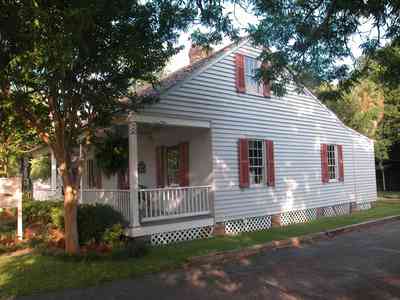
The house is a good example of a French Creole Cottage. It is rectanglular design with a central hallway and high ceilings.
-
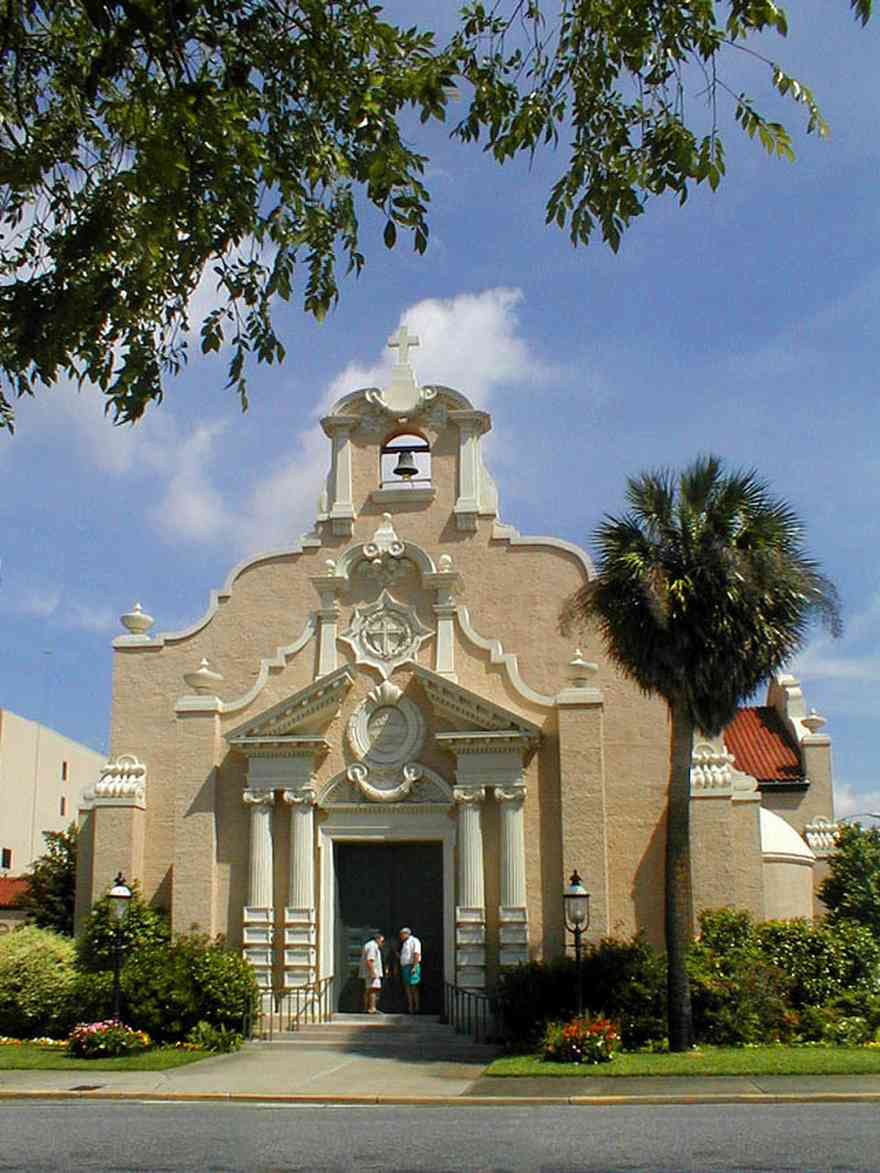
The Episcopal church is a fine example of Spanish Revival architecture.
-
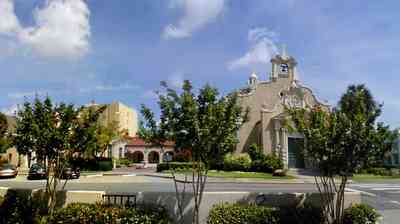
The church complex is located across the street from Episcopal Day School.
-
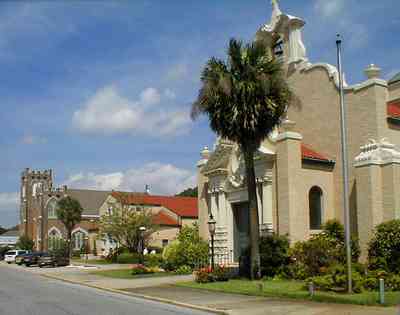
-
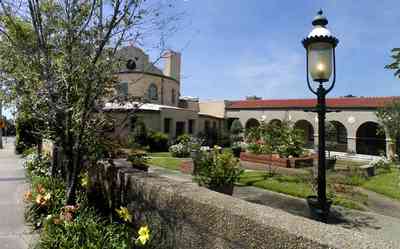
There is a garden in the rear of the church.
-
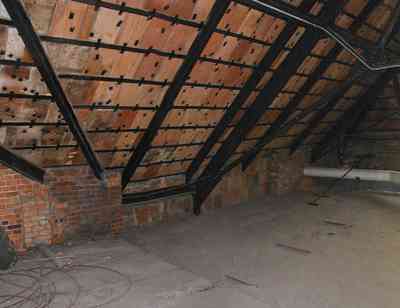
The attic space of the county courthouse houses limited storage and the temperature control systems.
-
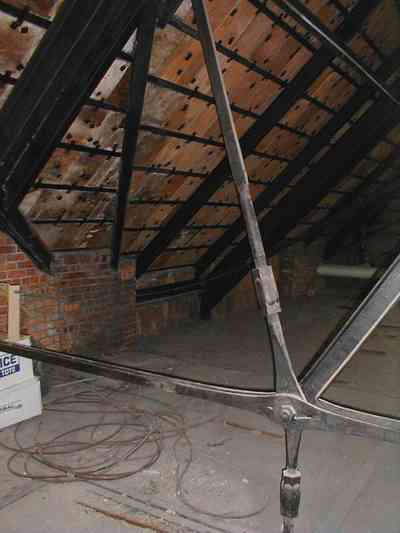
The metal tension brace in the foreground allows for building sway caused by high winds in hurricane conditions.
-
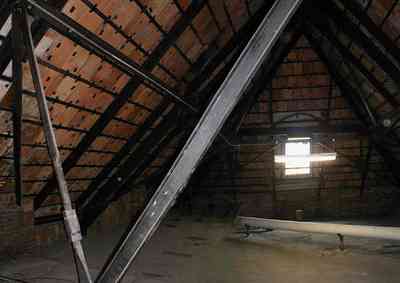
The roof materials are tiles, pinned along metal courses.
-
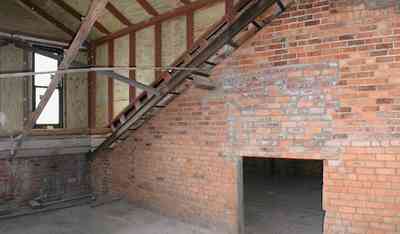
-
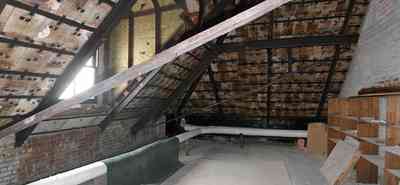
This room faces Palafox Street.
-
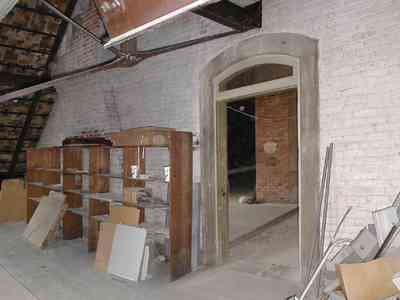
The floor in this room is made of wooden tongue and grove lumber.
-
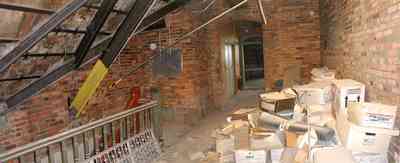
The staircase on the left of the frame leads to the fourth floor.
-
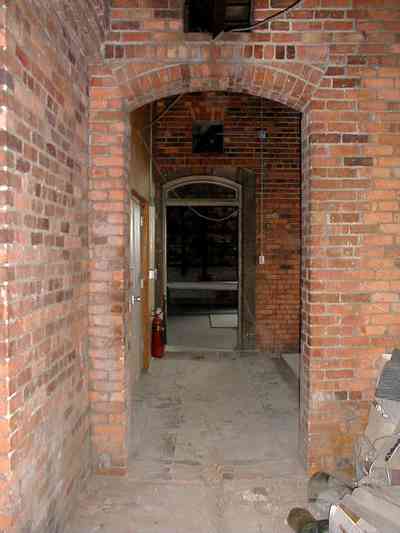
There are several large rooms under the central peak of the roof.
-
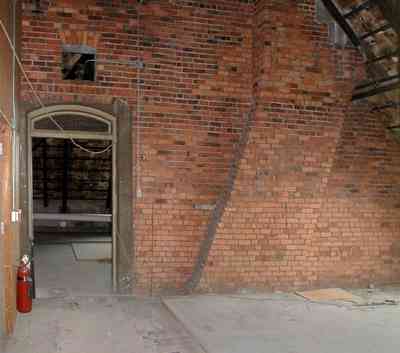
One of the chimney flues can be seen in the brick wall on the right.
-
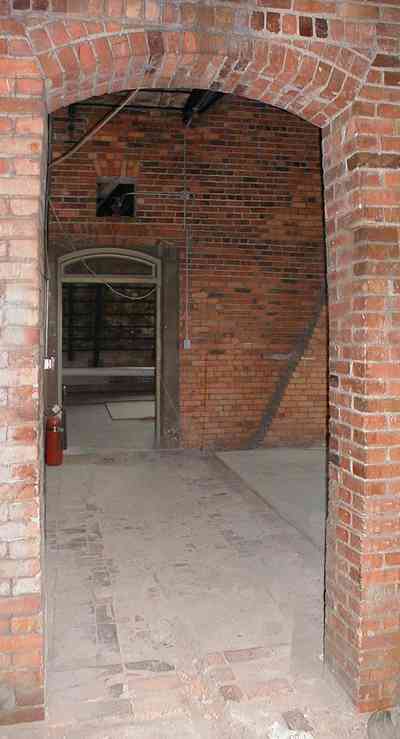
Some of the floors are laid with bricks.
-
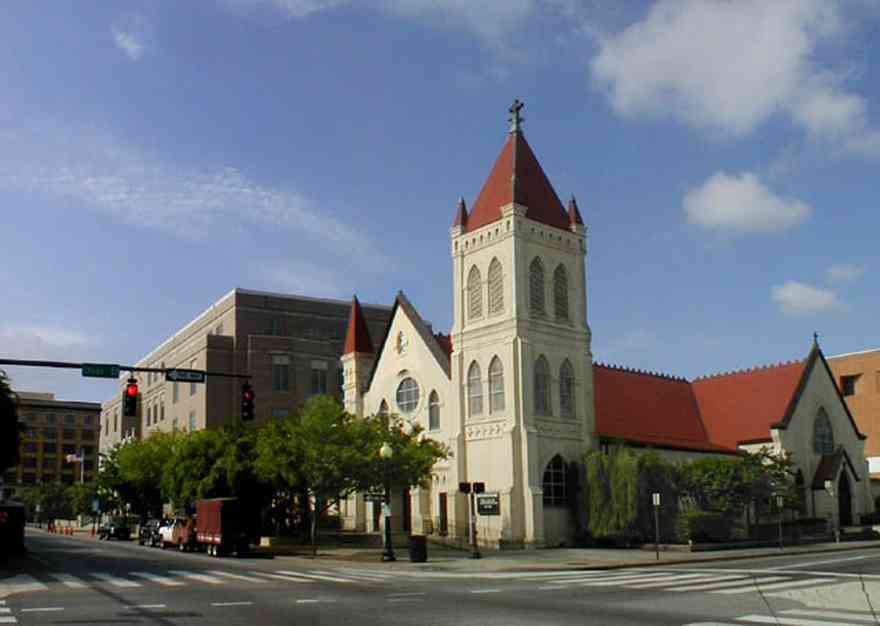
The church is located on the corner of Chase and Palafox Street in downtown Pensacola.
-
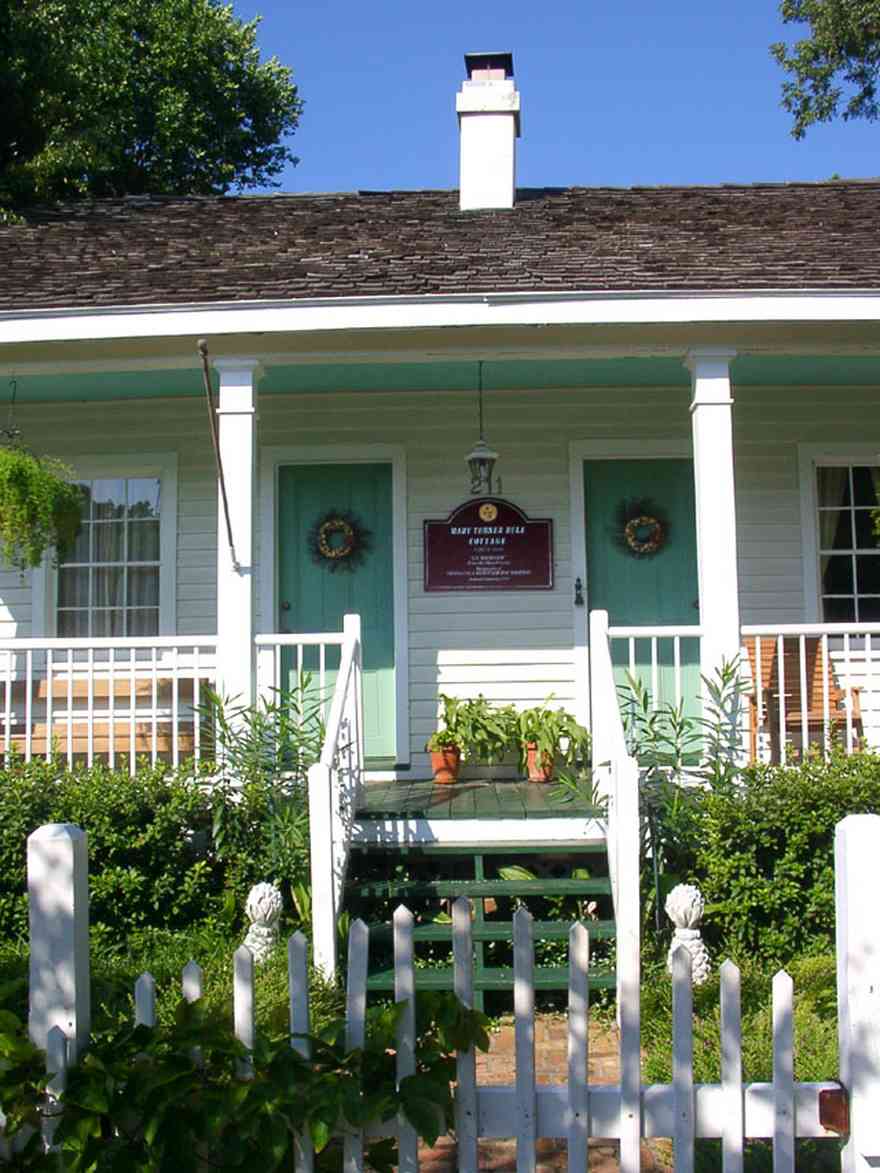
-
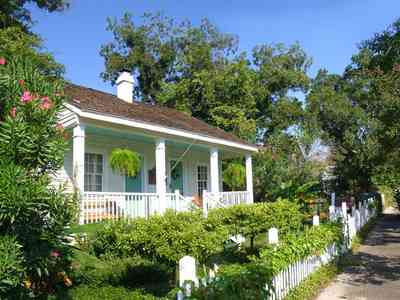
-
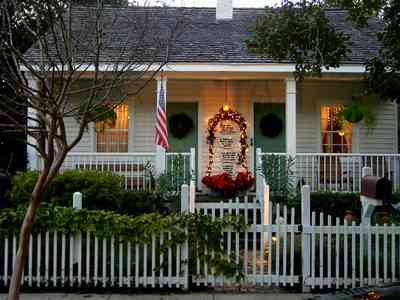
-
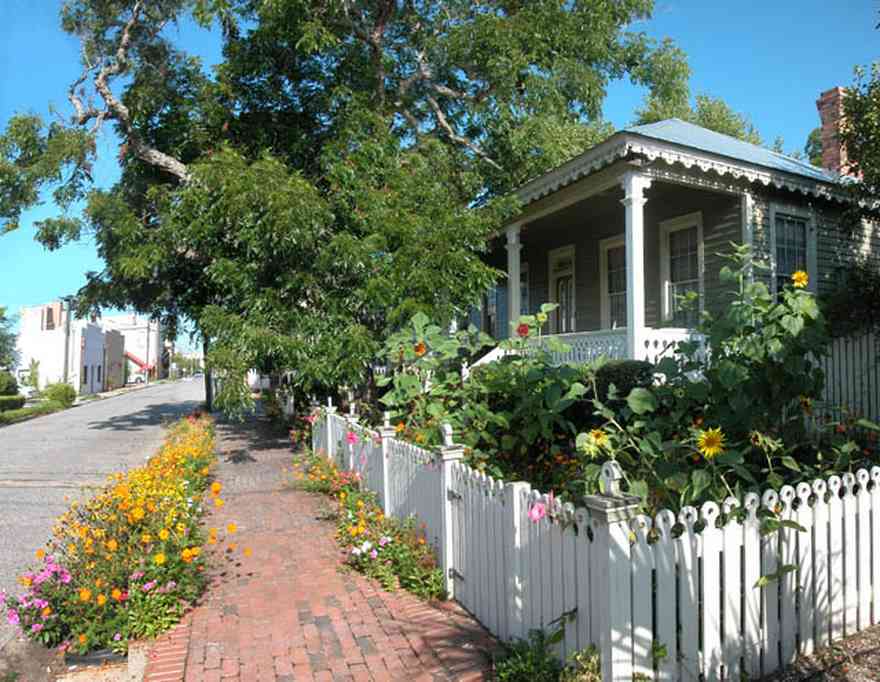
Fence trim was designed to match the Gingerbread trim on the house. Orange cosmos plants thrive in the hot sun along the street. A sign on the backyard gate proclaims 'Farmer Dave.' He plans the cottage garden in an informal style with sunflowers. Sometimes the vegetable patch will creep into the front yard with big, green collard plants creating an interesting contrast in the spring.
-
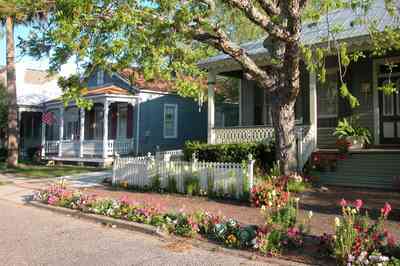
The home is an example of the 'late Cracker' four-square Georgian with classic principles of symmetry, formality and elegance. The building tradition was passed down from the earliest single-pen examples built in the country. The four-square is the town house version of the style.
-
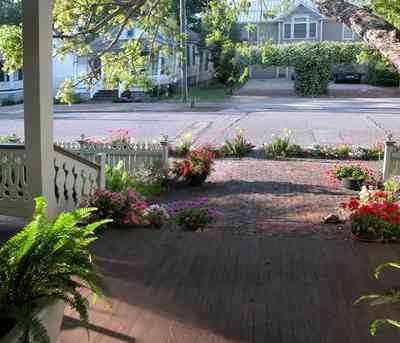
The term four-square refers to a floor plan with a broad central hallway with two rooms to either side. The rooms were large and square in proportion. Two back-to back fireplaces and a common chimney separated each pair of rooms. Porches were part of the social tradition in the days before air conditioning like an outside parlor. Along the streetscape, porches are aligned like one long room.
-
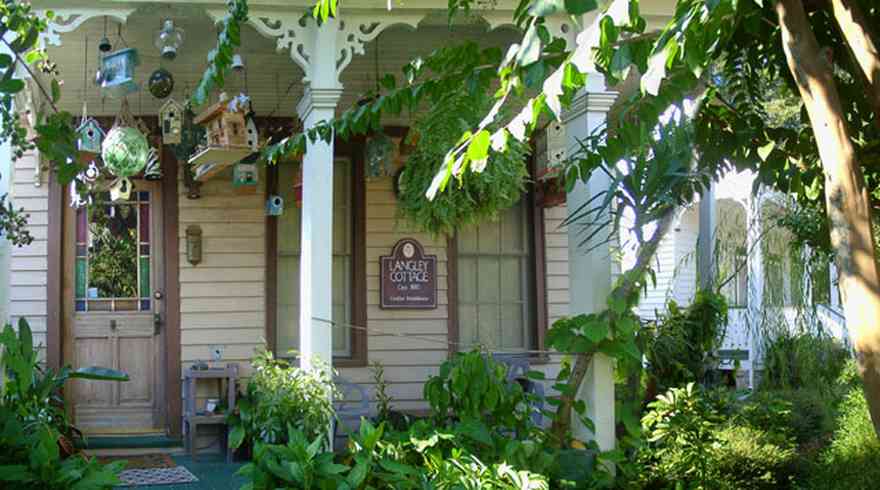
The historic name for the cottage is the "Langley House," built around 1880.
-

The home is located on Zaragoza Street. It faces north. The streetscape shows a variety of Victorian cottages dating from the 1870's.
-
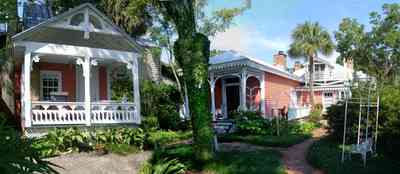
There is an auxillary building in the back yard which is used as a guest house. The origins of the guest cottage are unknown. It is assumed that the structure was added at the same time as the rear addition and is probably another house which was moved to the site.
-
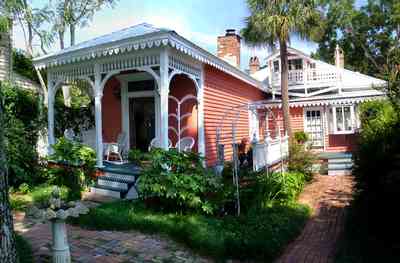
From the vantage point of the back yard, the second floor widows walk can be seen in the upper right corner of the photograph. The back roof of the addition retains the classic pyramidal shape of the four-square Georgian style.
-
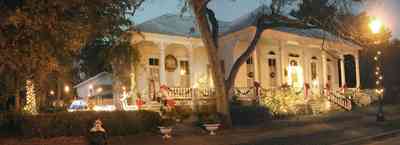
The house is elaborately decorated for the Chrismas season. Diane Bigler was presented with a first place award in the multi-use category in the 2002 Pensacola Historic District Property Owners Christmas Decorating Contest.
-
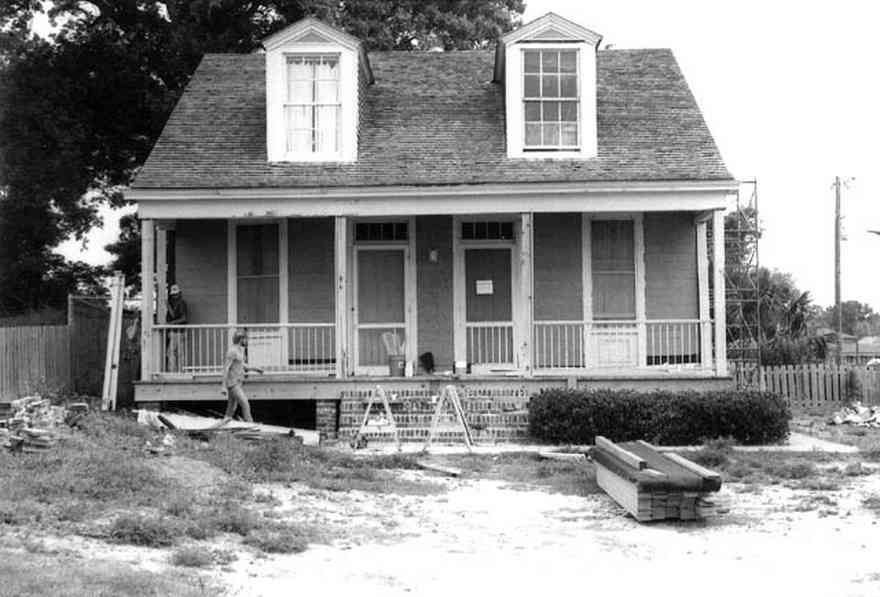
The photograph is part of the original survey of the historic district by Historic Pensacola.
-
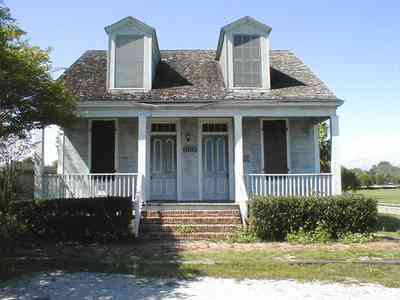
The cottage is located on the corner of Ninth Avenue and Government Street.
-
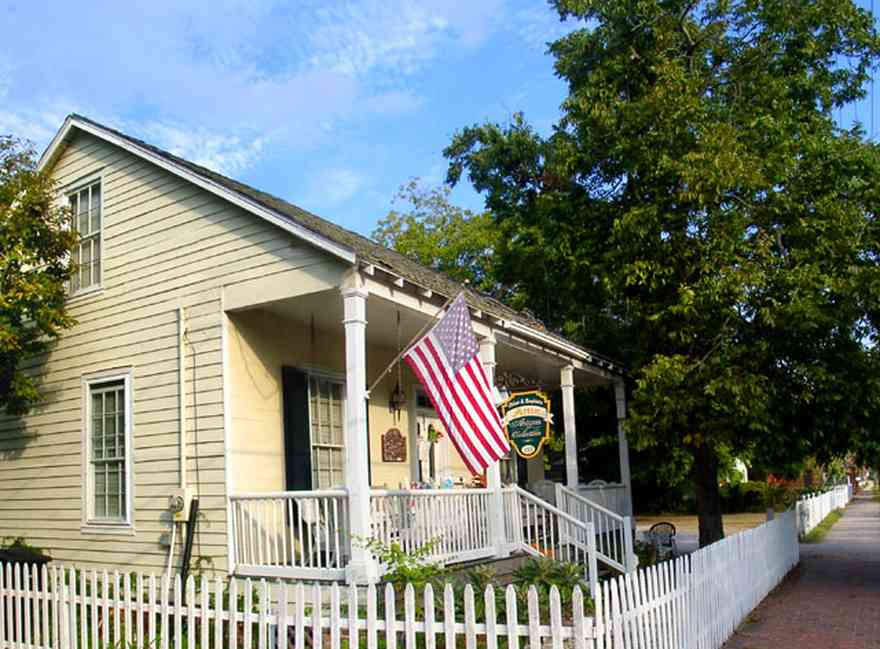
This is the home of proprietor, Connie Newton.
-
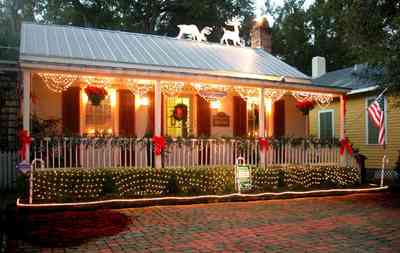
The Minshew firm was presented with a first place in the Pensacola Historic District Property Owners decorating contest.
-
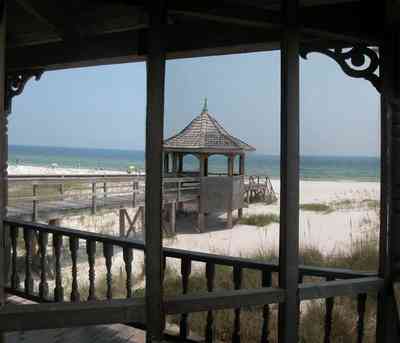
-
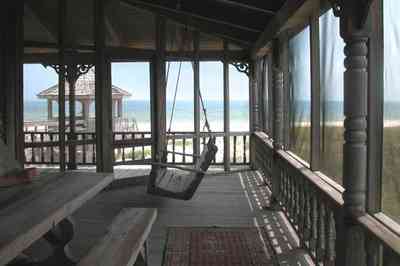
-
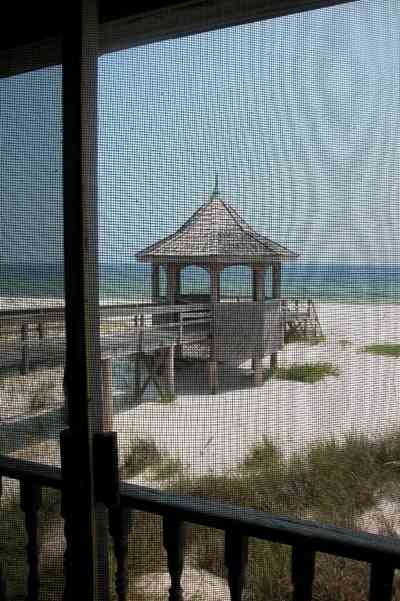
-
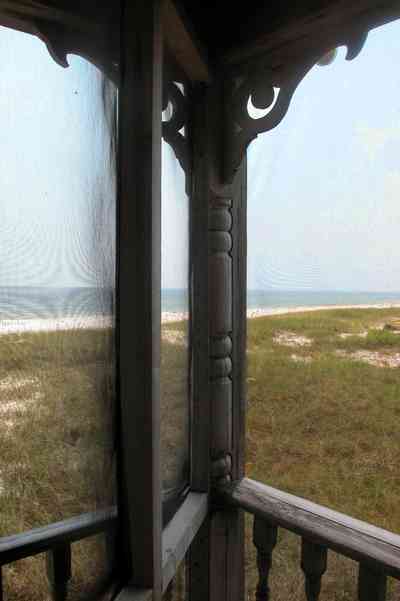
-
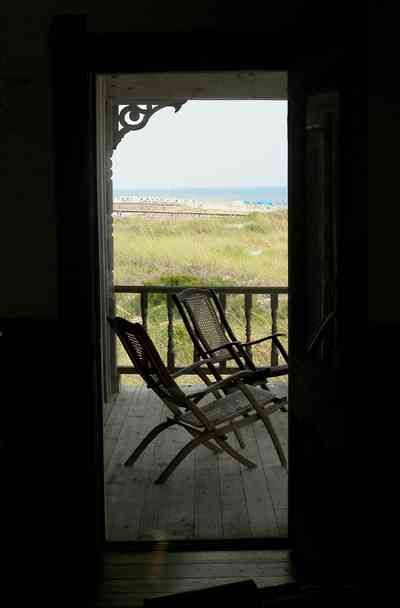
-
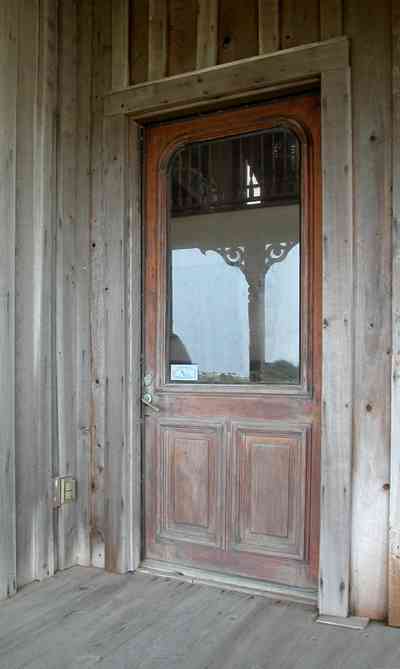
-
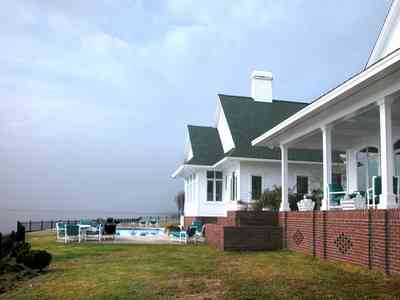

 The viewer faces northeast from the vantage point of Forsyth Street in Bagdad, FL.
The viewer faces northeast from the vantage point of Forsyth Street in Bagdad, FL. The service station is in the urban core of a black neighborhood which is in the process of revitalization.
The service station is in the urban core of a black neighborhood which is in the process of revitalization. The station is on the National Register of Historic Places.
The station is on the National Register of Historic Places.
 The homes along Belleville Avenue reflect the wealth amassed in the timber boom at the end of the 19th century.
The homes along Belleville Avenue reflect the wealth amassed in the timber boom at the end of the 19th century.


 The side of the home is accessed from Church Street.
The side of the home is accessed from Church Street.
 The water was pumped from an artisan spring to the house.
The water was pumped from an artisan spring to the house. Front gables are the key feature.
Front gables are the key feature.
 The battlement detail on the roof can be seen from a fifth floor window.
The battlement detail on the roof can be seen from a fifth floor window.
 Pensacola Bay is visible from the roof of the old hospital.
Pensacola Bay is visible from the roof of the old hospital.

 The house faces Highway 98.
The house faces Highway 98. The house is in the final stages of completion.
The house is in the final stages of completion. This view of the home faces west on Pensacola Bay.
This view of the home faces west on Pensacola Bay. The building was formerly used as the Coast Guard Station.
The building was formerly used as the Coast Guard Station.
 The Prairie house has a predominantly horizontal appearance with a broad hipped or gabled roof and a widely overhanging eaves.
The Prairie house has a predominantly horizontal appearance with a broad hipped or gabled roof and a widely overhanging eaves. The three story brick home is elaborately finished with imported materials. It is located in the heart of the North Hill Preservation District.
The three story brick home is elaborately finished with imported materials. It is located in the heart of the North Hill Preservation District. The windows on the first floor extend from floor to ceiling in an arch design using leaded glass panes.
The windows on the first floor extend from floor to ceiling in an arch design using leaded glass panes. There are balconies at each of the upstairs front windows as in the example above the front door.
There are balconies at each of the upstairs front windows as in the example above the front door. Each upstairs room has a balcony. This is the view from the central room on the second floor.
Each upstairs room has a balcony. This is the view from the central room on the second floor. A unique glass and wrought-iron awning shelters the Florida Room entrance.
A unique glass and wrought-iron awning shelters the Florida Room entrance. This is the exterior entrance to the Florida sunroom.
This is the exterior entrance to the Florida sunroom. The children's play area and the carriage house can be seen from the 3rd floor bedroom.
The children's play area and the carriage house can be seen from the 3rd floor bedroom.

 The Victorian house is in the process of being converted from an office into a residence. The design of the gingerbread coumn brackets is art nouveau, a style of decoration developed in France at the end of the 19th century characterized by flowing lines and curving organic shapes.
The Victorian house is in the process of being converted from an office into a residence. The design of the gingerbread coumn brackets is art nouveau, a style of decoration developed in France at the end of the 19th century characterized by flowing lines and curving organic shapes. The Turner Shop is located on Baylen Street in the North Hill Preservation District, adjacent to downtown Pensacola.
The Turner Shop is located on Baylen Street in the North Hill Preservation District, adjacent to downtown Pensacola. The park area is approximately five acres.
The park area is approximately five acres.
 In this view, the Dorr house can be seen across the picket fence of Old Christ Church.
In this view, the Dorr house can be seen across the picket fence of Old Christ Church.
 The historic marker can be seen from the sidewalk on Zaragoza Street. The cottage can be seen on the left. In 1804, Francis Heindenberg received from the Spanish governor a lot in the city of Pensacola. Four years later he sold the property to a free black woman named Julee. The sale included a “low wooden house which I have built at my own expense”. Both house and lot sold for three hundred dollars. The house was probably built between 1804 and 1808.
The historic marker can be seen from the sidewalk on Zaragoza Street. The cottage can be seen on the left. In 1804, Francis Heindenberg received from the Spanish governor a lot in the city of Pensacola. Four years later he sold the property to a free black woman named Julee. The sale included a “low wooden house which I have built at my own expense”. Both house and lot sold for three hundred dollars. The house was probably built between 1804 and 1808. The roof is "salt box" style. The building was constructed with pegged framing.
The roof is "salt box" style. The building was constructed with pegged framing. The Julee Cottage is on the north side of Zaragoza Street. The Weavers Cottage can be seen on the right. The cottage rests on brick piers, a typical building feature of early Gulf Coast homes. This slight elevation to the building helps provide air circulation.
The Julee Cottage is on the north side of Zaragoza Street. The Weavers Cottage can be seen on the right. The cottage rests on brick piers, a typical building feature of early Gulf Coast homes. This slight elevation to the building helps provide air circulation. The house is a museum classroom dedicated to Julee Panton.
The house is a museum classroom dedicated to Julee Panton. The LaValle House is located in the Pensacola Historic Village. The facade faces Church Street. It is separated from the Julee Cottage by a small green space.
The LaValle House is located in the Pensacola Historic Village. The facade faces Church Street. It is separated from the Julee Cottage by a small green space. The Escambia County Master Gardeners maintain a 19th century kitchen garden anlongside of the house.
The Escambia County Master Gardeners maintain a 19th century kitchen garden anlongside of the house. The kitchen garden between the LaValle House and the Julee Cottage has a variety of herbs and aromatic plants intersperced with flowering annuals.
The kitchen garden between the LaValle House and the Julee Cottage has a variety of herbs and aromatic plants intersperced with flowering annuals. The Lear House is a central element to the development of Historic Pensacola Village. Since 1988, a series of grant projects have prepared the structure for its role as a museum house. The house museum theme completes a historical timeline in the Historic Pensacola Village that is launched from the exhibits of the Colonial Archaeological Trail. The time period represented at the Lear House provides a contrast to the Victorian theme displayed at the nearby Dorr House.
The Lear House is a central element to the development of Historic Pensacola Village. Since 1988, a series of grant projects have prepared the structure for its role as a museum house. The house museum theme completes a historical timeline in the Historic Pensacola Village that is launched from the exhibits of the Colonial Archaeological Trail. The time period represented at the Lear House provides a contrast to the Victorian theme displayed at the nearby Dorr House. This view of the facade of the museum can be seen from Plaza Ferdinand.
This view of the facade of the museum can be seen from Plaza Ferdinand. The Cultural Center is the white three-story building on the right of the photograph.
The Cultural Center is the white three-story building on the right of the photograph. This is a closeup of a first floor window.
This is a closeup of a first floor window. The building has identical entrances on the north and south facades.
The building has identical entrances on the north and south facades.
 The Wisteria Cafe is the current leaseholder of the cottage.
The Wisteria Cafe is the current leaseholder of the cottage. The cottage dates from 1880. It is used as a Historic Village museum displaying tools and implements of the weaver's trade.
The cottage dates from 1880. It is used as a Historic Village museum displaying tools and implements of the weaver's trade. The cottage is a Gulf Coast architectural style with two front doors. The house was divided into two one-room apartments. The pyramid roof was once a common sight in Pensacola. The style is wind-resistant during hurricanes and tropical storms.
The cottage is a Gulf Coast architectural style with two front doors. The house was divided into two one-room apartments. The pyramid roof was once a common sight in Pensacola. The style is wind-resistant during hurricanes and tropical storms. This view of the cottage is taken from the side yard of the Lear-Rocheblave House across the street.
This view of the cottage is taken from the side yard of the Lear-Rocheblave House across the street. Currently, the house has been leased for use as an art gallery, "Expressions".
Currently, the house has been leased for use as an art gallery, "Expressions". The house is situated on the south side of Zaragoza Street between the Moreno and Weaver Cottages.
The house is situated on the south side of Zaragoza Street between the Moreno and Weaver Cottages. The house is a good example of a French Creole Cottage. It is rectanglular design with a central hallway and high ceilings.
The house is a good example of a French Creole Cottage. It is rectanglular design with a central hallway and high ceilings. The Episcopal church is a fine example of Spanish Revival architecture.
The Episcopal church is a fine example of Spanish Revival architecture. The church complex is located across the street from Episcopal Day School.
The church complex is located across the street from Episcopal Day School.
 There is a garden in the rear of the church.
There is a garden in the rear of the church. The attic space of the county courthouse houses limited storage and the temperature control systems.
The attic space of the county courthouse houses limited storage and the temperature control systems. The metal tension brace in the foreground allows for building sway caused by high winds in hurricane conditions.
The metal tension brace in the foreground allows for building sway caused by high winds in hurricane conditions. The roof materials are tiles, pinned along metal courses.
The roof materials are tiles, pinned along metal courses.
 This room faces Palafox Street.
This room faces Palafox Street. The floor in this room is made of wooden tongue and grove lumber.
The floor in this room is made of wooden tongue and grove lumber. The staircase on the left of the frame leads to the fourth floor.
The staircase on the left of the frame leads to the fourth floor. There are several large rooms under the central peak of the roof.
There are several large rooms under the central peak of the roof. One of the chimney flues can be seen in the brick wall on the right.
One of the chimney flues can be seen in the brick wall on the right. Some of the floors are laid with bricks.
Some of the floors are laid with bricks. The church is located on the corner of Chase and Palafox Street in downtown Pensacola.
The church is located on the corner of Chase and Palafox Street in downtown Pensacola.


 Fence trim was designed to match the Gingerbread trim on the house. Orange cosmos plants thrive in the hot sun along the street. A sign on the backyard gate proclaims 'Farmer Dave.' He plans the cottage garden in an informal style with sunflowers. Sometimes the vegetable patch will creep into the front yard with big, green collard plants creating an interesting contrast in the spring.
Fence trim was designed to match the Gingerbread trim on the house. Orange cosmos plants thrive in the hot sun along the street. A sign on the backyard gate proclaims 'Farmer Dave.' He plans the cottage garden in an informal style with sunflowers. Sometimes the vegetable patch will creep into the front yard with big, green collard plants creating an interesting contrast in the spring. The home is an example of the 'late Cracker' four-square Georgian with classic principles of symmetry, formality and elegance. The building tradition was passed down from the earliest single-pen examples built in the country. The four-square is the town house version of the style.
The home is an example of the 'late Cracker' four-square Georgian with classic principles of symmetry, formality and elegance. The building tradition was passed down from the earliest single-pen examples built in the country. The four-square is the town house version of the style. The term four-square refers to a floor plan with a broad central hallway with two rooms to either side. The rooms were large and square in proportion. Two back-to back fireplaces and a common chimney separated each pair of rooms. Porches were part of the social tradition in the days before air conditioning like an outside parlor. Along the streetscape, porches are aligned like one long room.
The term four-square refers to a floor plan with a broad central hallway with two rooms to either side. The rooms were large and square in proportion. Two back-to back fireplaces and a common chimney separated each pair of rooms. Porches were part of the social tradition in the days before air conditioning like an outside parlor. Along the streetscape, porches are aligned like one long room. The historic name for the cottage is the "Langley House," built around 1880.
The historic name for the cottage is the "Langley House," built around 1880. The home is located on Zaragoza Street. It faces north. The streetscape shows a variety of Victorian cottages dating from the 1870's.
The home is located on Zaragoza Street. It faces north. The streetscape shows a variety of Victorian cottages dating from the 1870's. There is an auxillary building in the back yard which is used as a guest house. The origins of the guest cottage are unknown. It is assumed that the structure was added at the same time as the rear addition and is probably another house which was moved to the site.
There is an auxillary building in the back yard which is used as a guest house. The origins of the guest cottage are unknown. It is assumed that the structure was added at the same time as the rear addition and is probably another house which was moved to the site. From the vantage point of the back yard, the second floor widows walk can be seen in the upper right corner of the photograph. The back roof of the addition retains the classic pyramidal shape of the four-square Georgian style.
From the vantage point of the back yard, the second floor widows walk can be seen in the upper right corner of the photograph. The back roof of the addition retains the classic pyramidal shape of the four-square Georgian style. The house is elaborately decorated for the Chrismas season. Diane Bigler was presented with a first place award in the multi-use category in the 2002 Pensacola Historic District Property Owners Christmas Decorating Contest.
The house is elaborately decorated for the Chrismas season. Diane Bigler was presented with a first place award in the multi-use category in the 2002 Pensacola Historic District Property Owners Christmas Decorating Contest. The photograph is part of the original survey of the historic district by Historic Pensacola.
The photograph is part of the original survey of the historic district by Historic Pensacola. The cottage is located on the corner of Ninth Avenue and Government Street.
The cottage is located on the corner of Ninth Avenue and Government Street. This is the home of proprietor, Connie Newton.
This is the home of proprietor, Connie Newton. The Minshew firm was presented with a first place in the Pensacola Historic District Property Owners decorating contest.
The Minshew firm was presented with a first place in the Pensacola Historic District Property Owners decorating contest.






 One Tank of Gas
One Tank of Gas