-

The health classification building contains the clinic and infirmary.
-

Family members and friends gather with inmates during visitation periods on Saturday and Sunday. There is an adjacent outdoor courtyard.
-
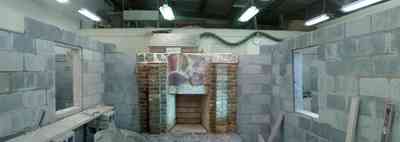
Thirty inmates work in each class to learn a trade. Materials and supplies are recycled.
-
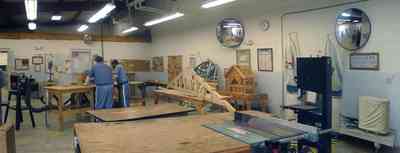
Equipment and tools are provided in order to train inmates to become skilled laborers.
-

The chapel seating capacity is approximately eighty persons.
-

Thirty inmates are assigned to work detail in the laundry.
-

The barber shop is located in OIC building in the living and recreational area of the facility.
-

The health clinic has a twelve bed capacity.
-

Thirty inmates per shift prepare and serve the meals.
-
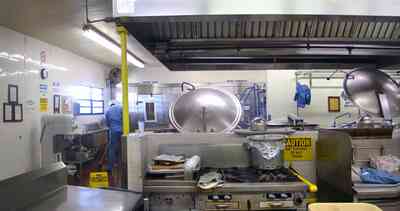
The kitchen is located in the Food Service Building in the program area of the facility.
-

Inmates may spend 4-6 hours per day in the recreation yard. Classes of 25 persons use the exercise equipment.
-

Two hundred and fifty two inmates live in each of the three “secure cell housing” units within compound.
-

The Officers Station in the “secure cell housing” area facilitates survillence of the inmates quarters.
-

The panorama exhibits an example of one of the five open bay dorm buildings within the facility.
-

The sleeping area in the “open bay” dorm houses 144 inmates.
-

The shower area is located adjacent to the open bay dorm sleeping area.
-

Television viewing rooms are located adjacent to the open bay dorm.
-
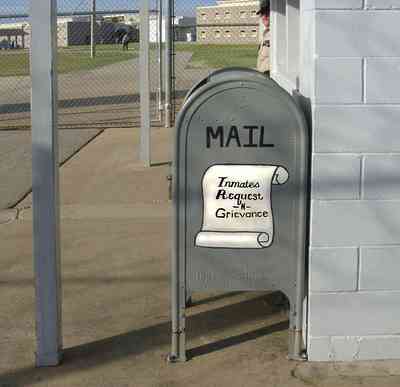
The inmate mail box is located beside the center gate.
-
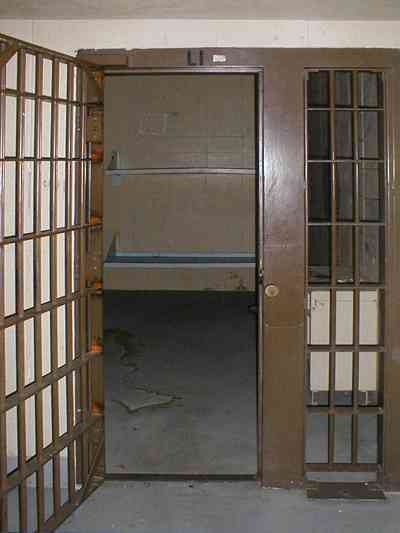
-
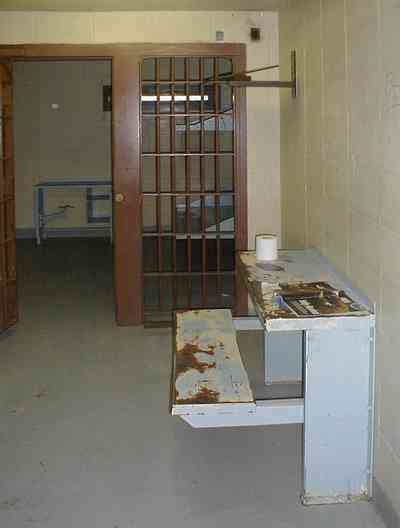
-
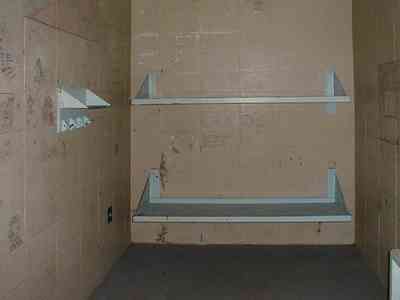
-
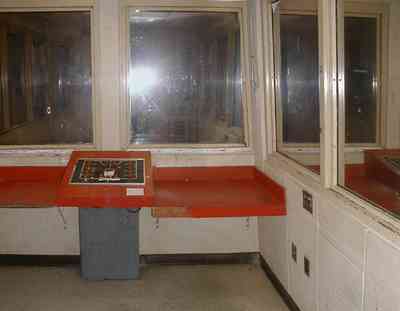
-
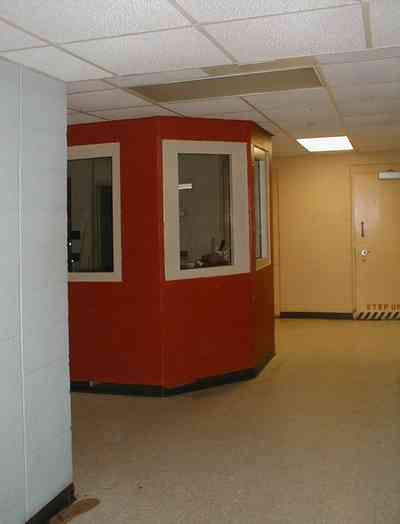
-
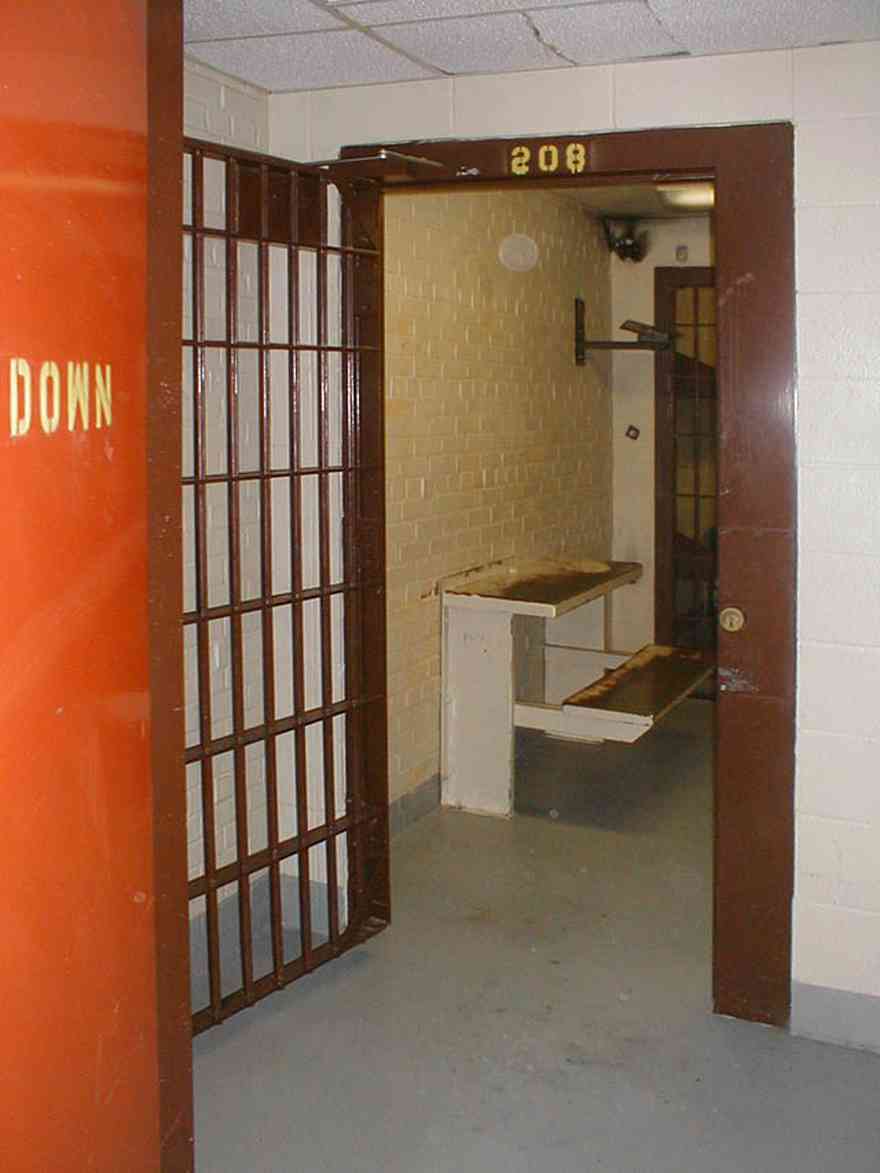
-
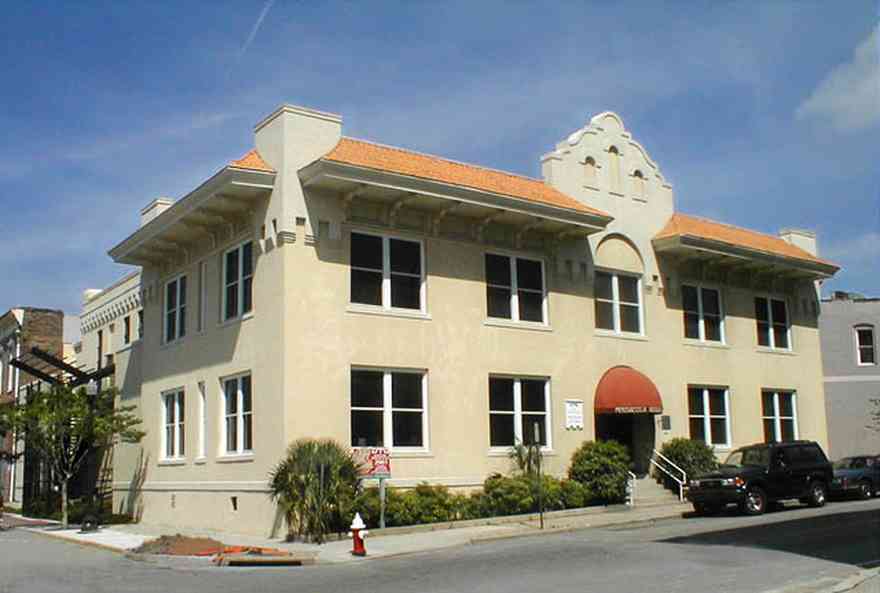
The building occupies the northwest corner of Jefferson and Main Street.
-
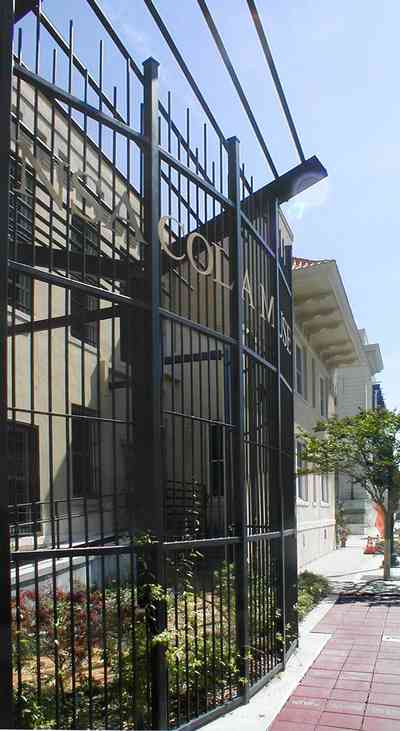
The sculpture garden faces Main Street.
-
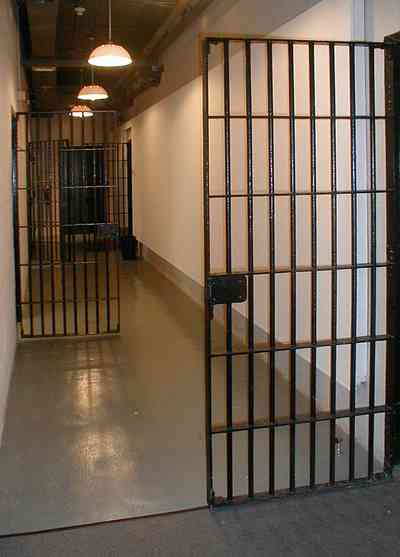
The cells to the left are used for children's art classes.
-
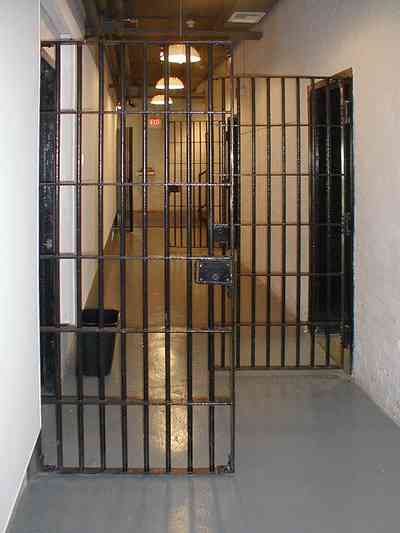
The original jail equipment remains in place with the keys still in the locks.
-
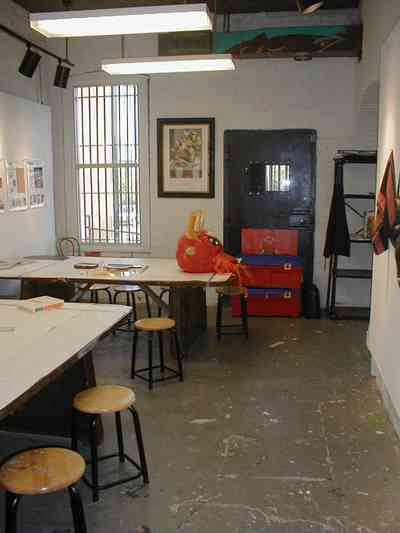
The room/cell is used for children's art classes.
-
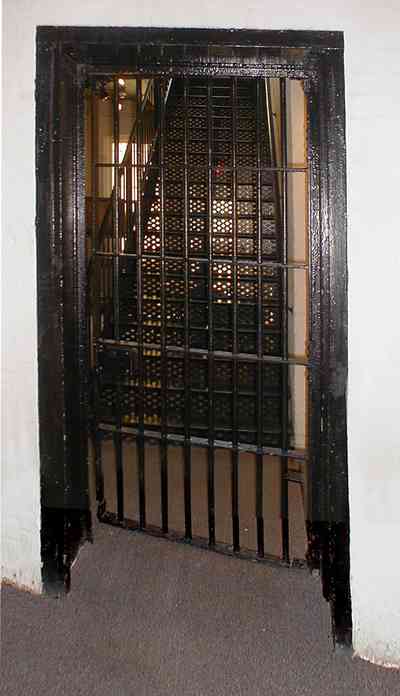
The barred door leads into the hall. Stairs to the second floor are immediately across the hall.
-
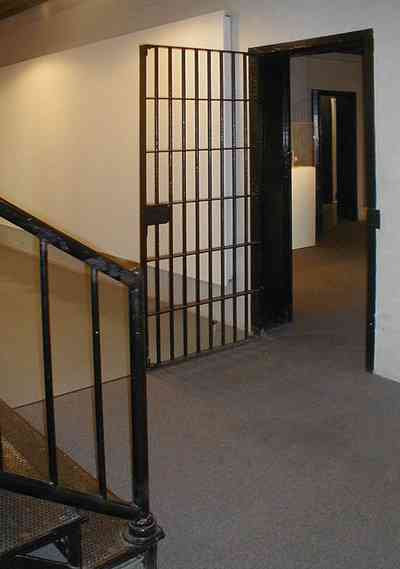
There are galleries across the hall from the staircase.
-
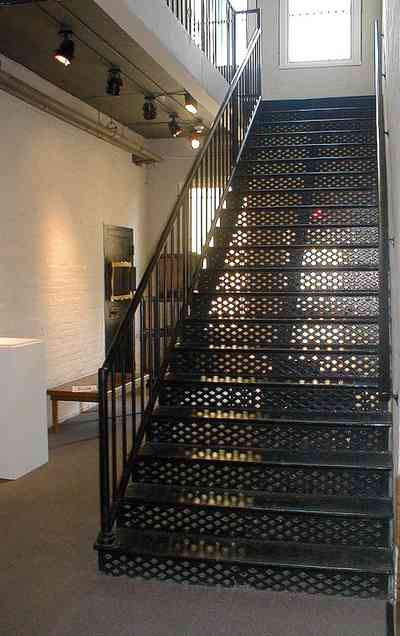
The staircase leads to the second floor galleries.
-
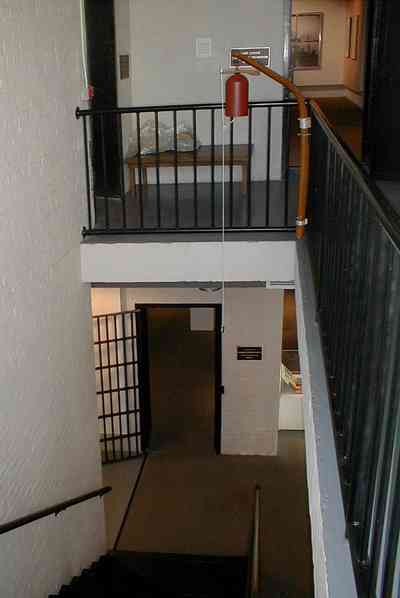
Large galleries are located off the upstairs hall.
-
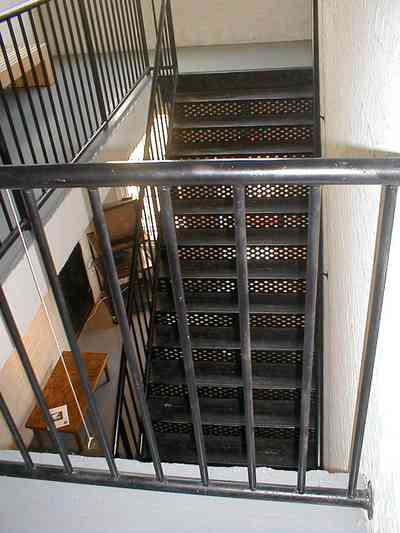
The stairwell is lit by natural light from the large windows and open staircase.
-
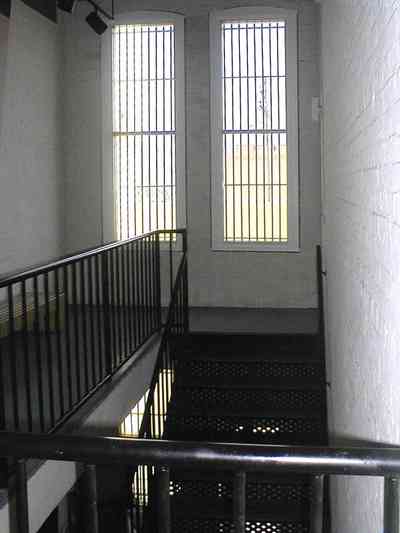
There are large barred windows on the south side of the building.
-
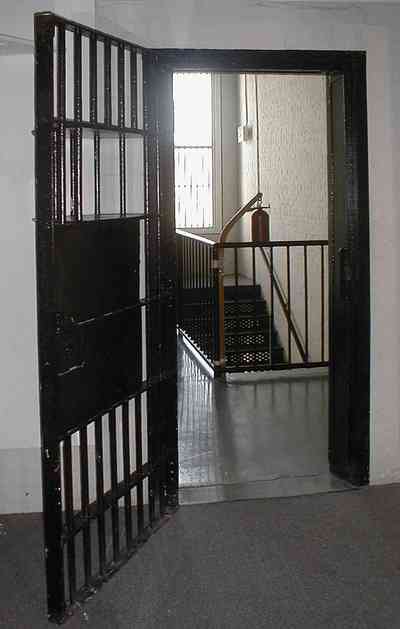
One of the second floor galleries is located off the stairwell.
-
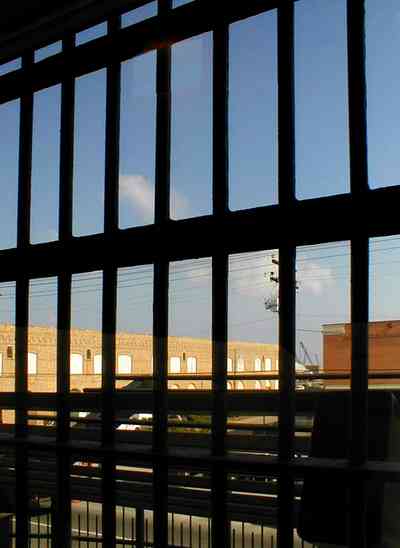
Main Street can be seen out of an upstairs window. The buildings are early 20th century warehouses, now converted into office buildings.
-
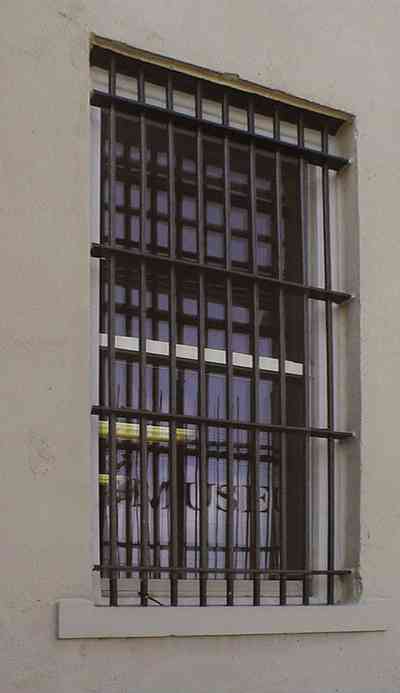
Exterior barred windows face Main Street.
-
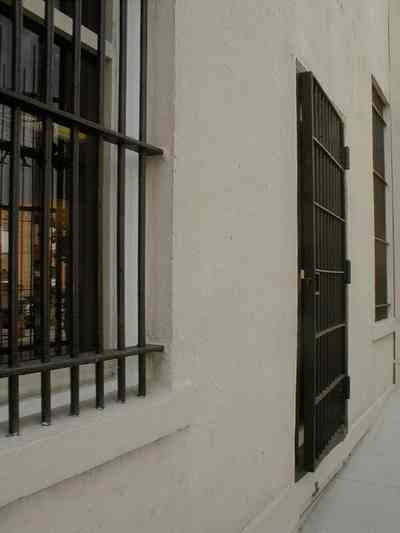
The exterior walls are finished with stucco.
-
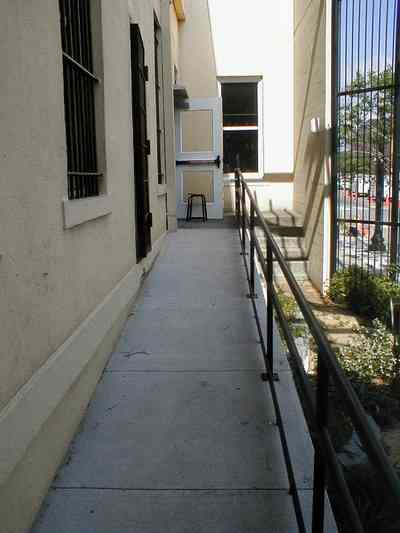
A small sculpture garden is located between the building and the sidewalk on Main Street.
-
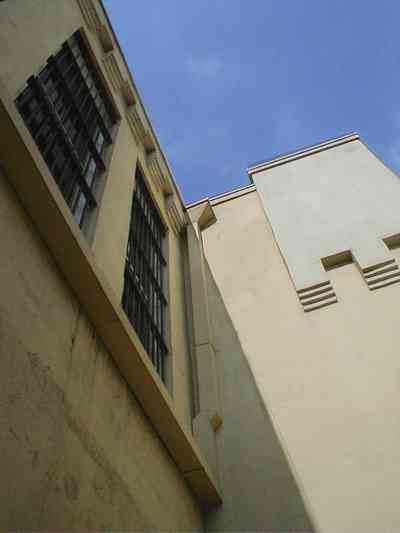
Details of the Spanish Revival architecture can be seen along the roof line. As is typical of classical revival in government buildings of the first half of the 20th century, this style owes much to the Beaux Arts interpretation of classical design.
-
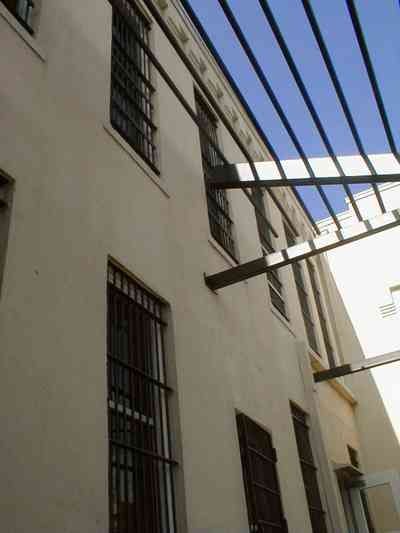
Renovations to the building have extended and enhanced the original construction style with additional metal work.

 The health classification building contains the clinic and infirmary.
The health classification building contains the clinic and infirmary. Family members and friends gather with inmates during visitation periods on Saturday and Sunday. There is an adjacent outdoor courtyard.
Family members and friends gather with inmates during visitation periods on Saturday and Sunday. There is an adjacent outdoor courtyard. Thirty inmates work in each class to learn a trade. Materials and supplies are recycled.
Thirty inmates work in each class to learn a trade. Materials and supplies are recycled. Equipment and tools are provided in order to train inmates to become skilled laborers.
Equipment and tools are provided in order to train inmates to become skilled laborers. The chapel seating capacity is approximately eighty persons.
The chapel seating capacity is approximately eighty persons. Thirty inmates are assigned to work detail in the laundry.
Thirty inmates are assigned to work detail in the laundry. The barber shop is located in OIC building in the living and recreational area of the facility.
The barber shop is located in OIC building in the living and recreational area of the facility. The health clinic has a twelve bed capacity.
The health clinic has a twelve bed capacity. Thirty inmates per shift prepare and serve the meals.
Thirty inmates per shift prepare and serve the meals. The kitchen is located in the Food Service Building in the program area of the facility.
The kitchen is located in the Food Service Building in the program area of the facility. Inmates may spend 4-6 hours per day in the recreation yard. Classes of 25 persons use the exercise equipment.
Inmates may spend 4-6 hours per day in the recreation yard. Classes of 25 persons use the exercise equipment. Two hundred and fifty two inmates live in each of the three “secure cell housing” units within compound.
Two hundred and fifty two inmates live in each of the three “secure cell housing” units within compound. The Officers Station in the “secure cell housing” area facilitates survillence of the inmates quarters.
The Officers Station in the “secure cell housing” area facilitates survillence of the inmates quarters. The panorama exhibits an example of one of the five open bay dorm buildings within the facility.
The panorama exhibits an example of one of the five open bay dorm buildings within the facility. The sleeping area in the “open bay” dorm houses 144 inmates.
The sleeping area in the “open bay” dorm houses 144 inmates. The shower area is located adjacent to the open bay dorm sleeping area.
The shower area is located adjacent to the open bay dorm sleeping area. Television viewing rooms are located adjacent to the open bay dorm.
Television viewing rooms are located adjacent to the open bay dorm. The inmate mail box is located beside the center gate.
The inmate mail box is located beside the center gate.





 The building occupies the northwest corner of Jefferson and Main Street.
The building occupies the northwest corner of Jefferson and Main Street. The sculpture garden faces Main Street.
The sculpture garden faces Main Street. The cells to the left are used for children's art classes.
The cells to the left are used for children's art classes. The original jail equipment remains in place with the keys still in the locks.
The original jail equipment remains in place with the keys still in the locks. The room/cell is used for children's art classes.
The room/cell is used for children's art classes. The barred door leads into the hall. Stairs to the second floor are immediately across the hall.
The barred door leads into the hall. Stairs to the second floor are immediately across the hall. There are galleries across the hall from the staircase.
There are galleries across the hall from the staircase. The staircase leads to the second floor galleries.
The staircase leads to the second floor galleries. Large galleries are located off the upstairs hall.
Large galleries are located off the upstairs hall. The stairwell is lit by natural light from the large windows and open staircase.
The stairwell is lit by natural light from the large windows and open staircase. There are large barred windows on the south side of the building.
There are large barred windows on the south side of the building. One of the second floor galleries is located off the stairwell.
One of the second floor galleries is located off the stairwell. Main Street can be seen out of an upstairs window. The buildings are early 20th century warehouses, now converted into office buildings.
Main Street can be seen out of an upstairs window. The buildings are early 20th century warehouses, now converted into office buildings. Exterior barred windows face Main Street.
Exterior barred windows face Main Street. The exterior walls are finished with stucco.
The exterior walls are finished with stucco. A small sculpture garden is located between the building and the sidewalk on Main Street.
A small sculpture garden is located between the building and the sidewalk on Main Street. Details of the Spanish Revival architecture can be seen along the roof line. As is typical of classical revival in government buildings of the first half of the 20th century, this style owes much to the Beaux Arts interpretation of classical design.
Details of the Spanish Revival architecture can be seen along the roof line. As is typical of classical revival in government buildings of the first half of the 20th century, this style owes much to the Beaux Arts interpretation of classical design. Renovations to the building have extended and enhanced the original construction style with additional metal work.
Renovations to the building have extended and enhanced the original construction style with additional metal work. One Tank of Gas
One Tank of Gas