-
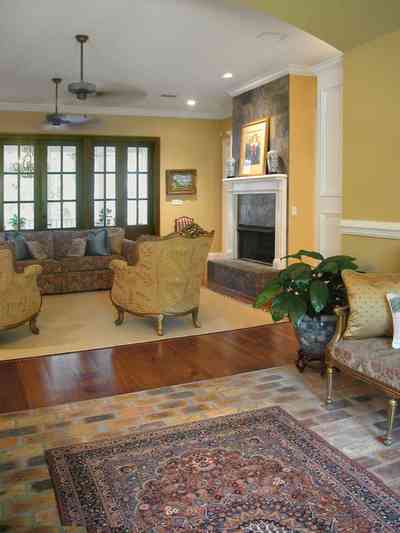
The second floor is the main living space. The doors in the background lead to the large screen porch overlooking the back yard.
-
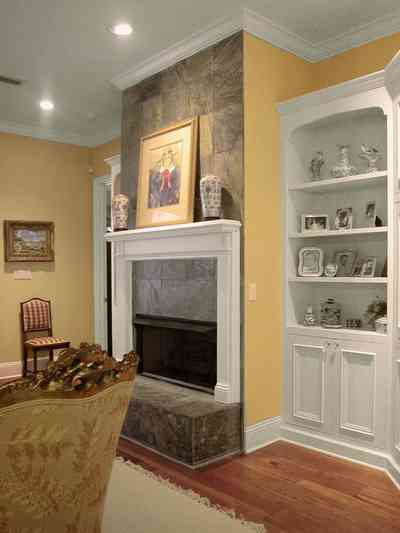
The second floor is the main living space. The doors in the background lead to the large screen porch overlooking the back yard.
-
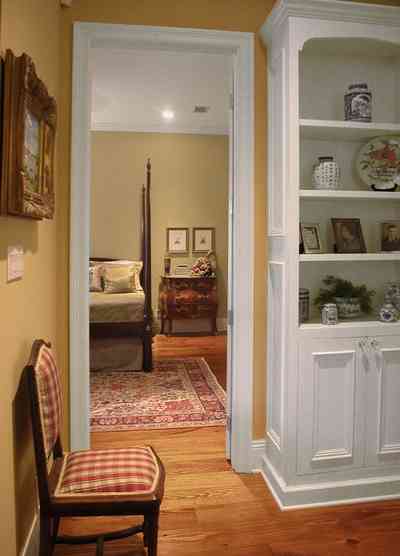
The master bedroom is located off the main living room.
-
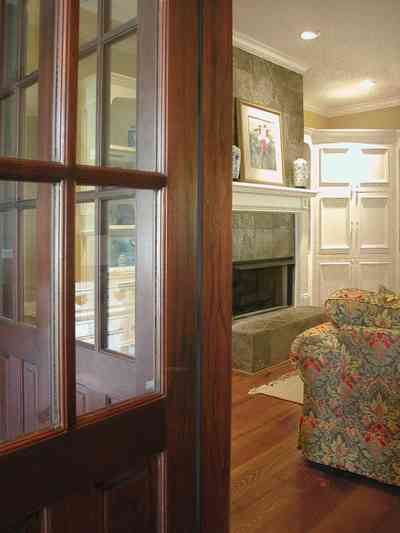
The French doors lead to the screen porch.
-
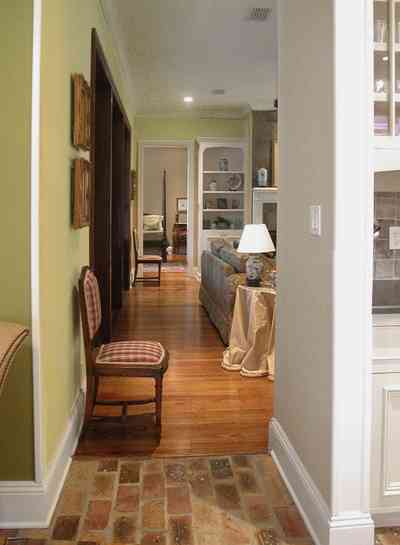
The kitchen is on the west side of the second floor.
-
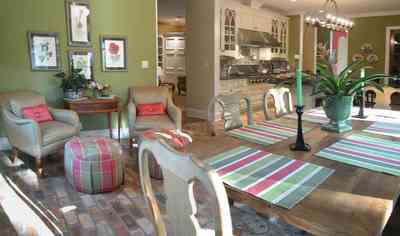
The kitchen is on the west side of the second floor.
-
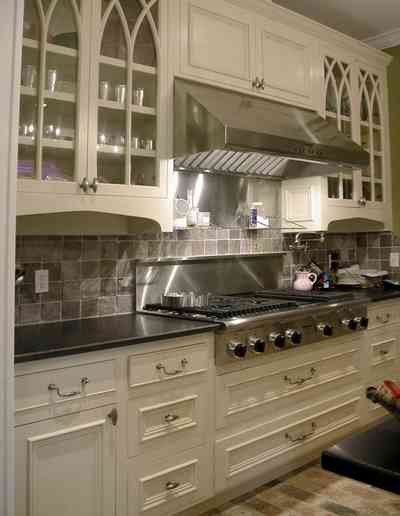
The kitchen is on the west side of the second floor.
-
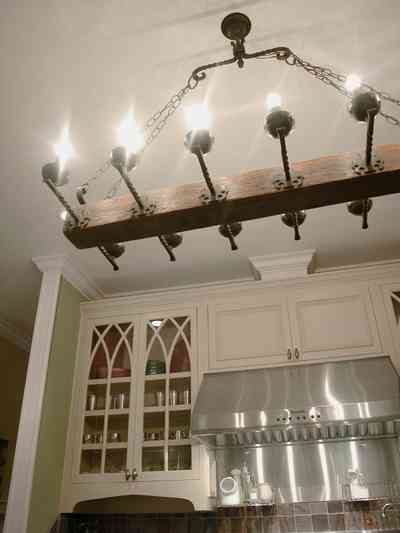
The kitchen is on the west side of the second floor.
-
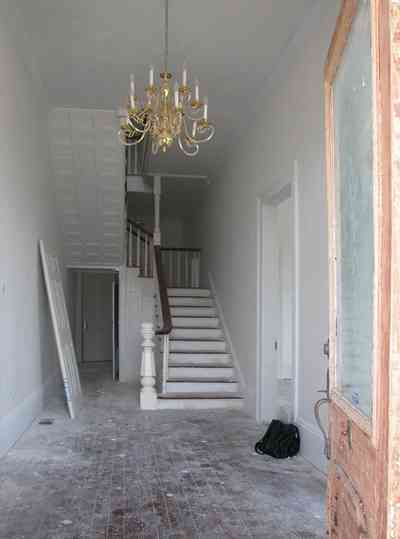
The structure has a large central hall. Four living spaces or parlors open onto the hall.
-
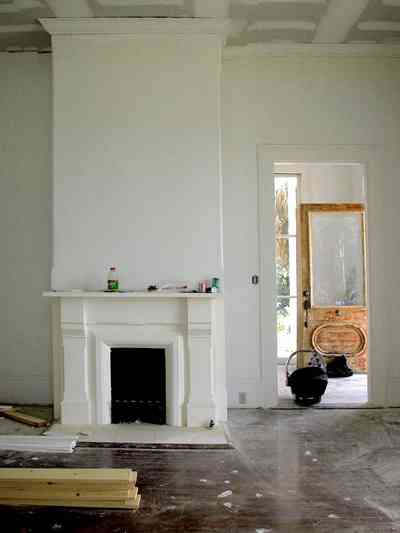
The west front parlor has a fireplace on the interior wall.
-
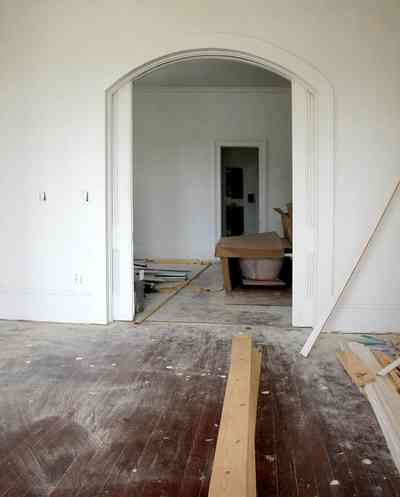
The arch separates the living areas on the west side of the house.

 The second floor is the main living space. The doors in the background lead to the large screen porch overlooking the back yard.
The second floor is the main living space. The doors in the background lead to the large screen porch overlooking the back yard. The second floor is the main living space. The doors in the background lead to the large screen porch overlooking the back yard.
The second floor is the main living space. The doors in the background lead to the large screen porch overlooking the back yard. The master bedroom is located off the main living room.
The master bedroom is located off the main living room. The French doors lead to the screen porch.
The French doors lead to the screen porch. The kitchen is on the west side of the second floor.
The kitchen is on the west side of the second floor. The kitchen is on the west side of the second floor.
The kitchen is on the west side of the second floor. The kitchen is on the west side of the second floor.
The kitchen is on the west side of the second floor. The kitchen is on the west side of the second floor.
The kitchen is on the west side of the second floor. The structure has a large central hall. Four living spaces or parlors open onto the hall.
The structure has a large central hall. Four living spaces or parlors open onto the hall. The west front parlor has a fireplace on the interior wall.
The west front parlor has a fireplace on the interior wall. The arch separates the living areas on the west side of the house.
The arch separates the living areas on the west side of the house. One Tank of Gas
One Tank of Gas