-
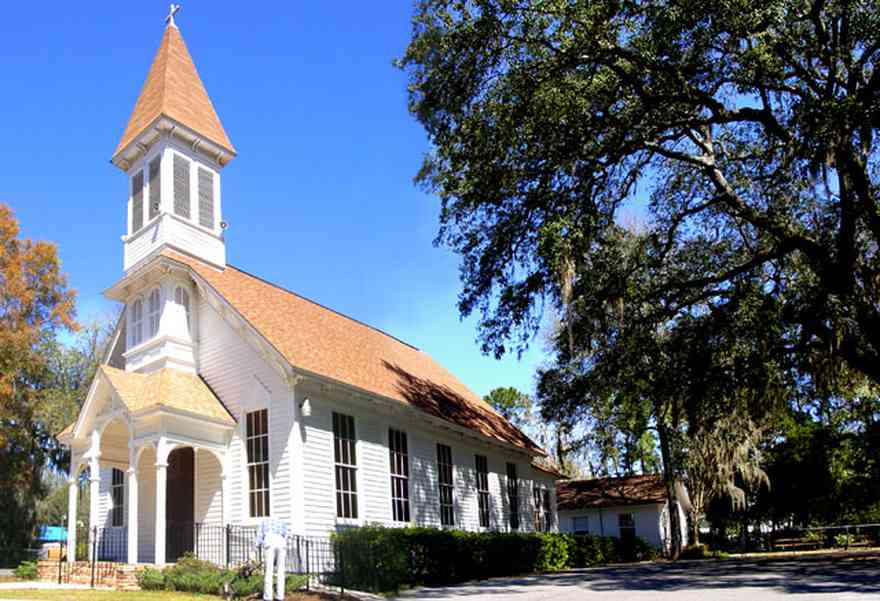
The viewer faces northeast from the vantage point of Forsyth Street in Bagdad, FL.
-
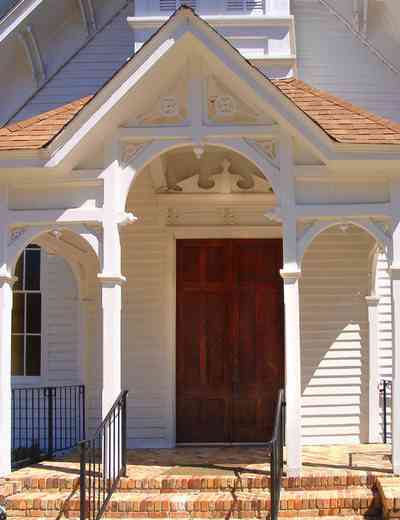
The front facade of the church faces Forsyth Street in the downtown historic district. The church was built in 1885.
-
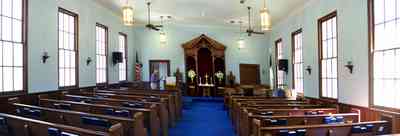
The front facade of the church faces Forsyth Street in the downtown historic district. The church was built in 1885.
-
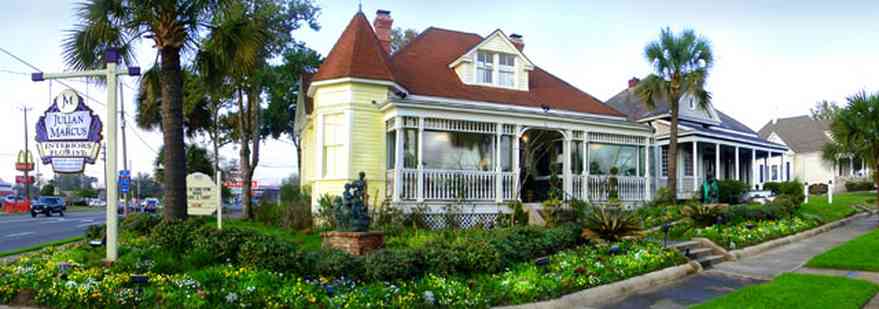
The shop facade faces south on the corner of Gadsden Street and Ninth Avenue. This is one of a row of large Victorian structures which are utilized as shops and offices. Diagonal parking is located in front of the building.
-
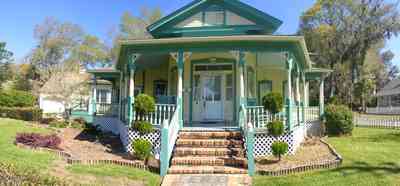
Gingerbread and classical elements combine to make the steamboat house an interesting folk Victorian home.
-
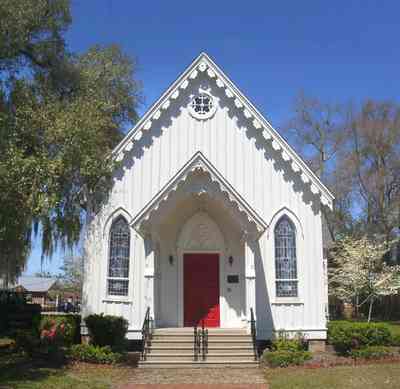
-
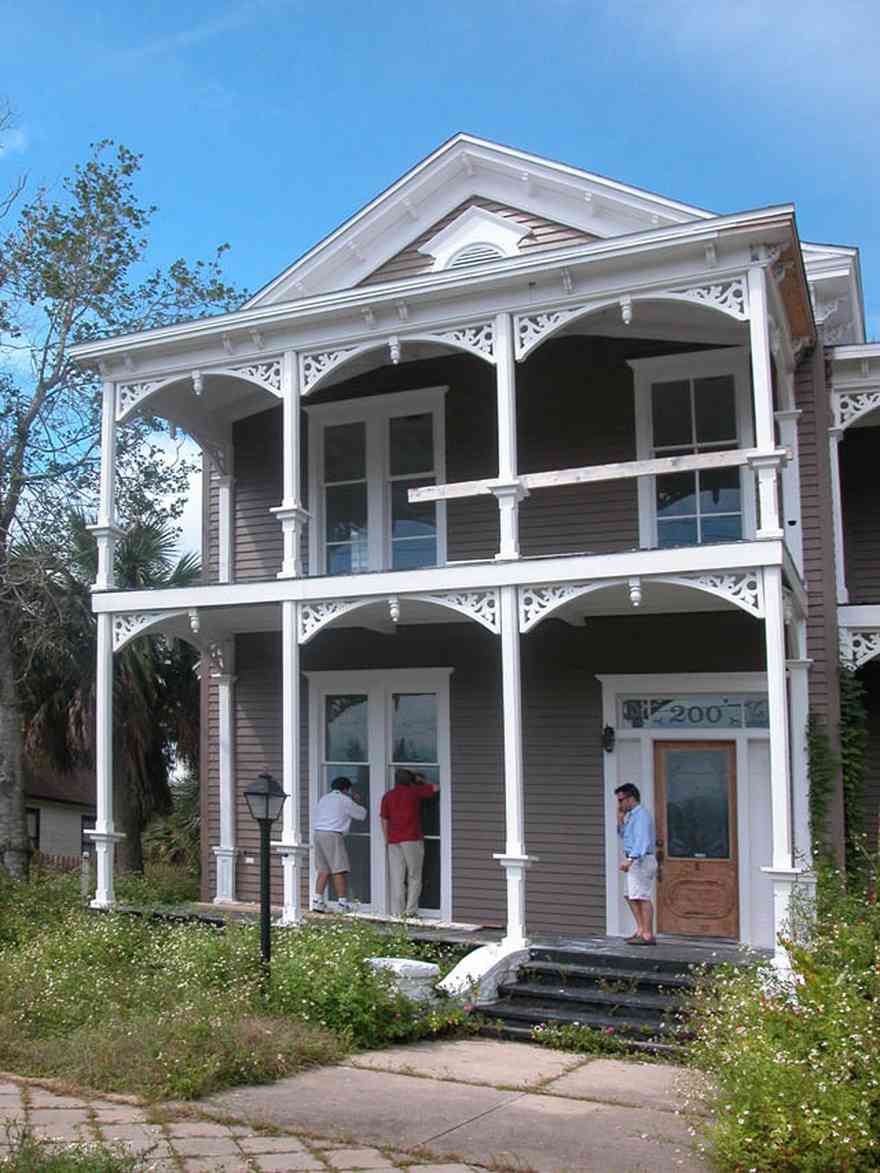
The Victorian house is in the process of being converted from an office into a residence. The design of the gingerbread coumn brackets is art nouveau, a style of decoration developed in France at the end of the 19th century characterized by flowing lines and curving organic shapes.
-
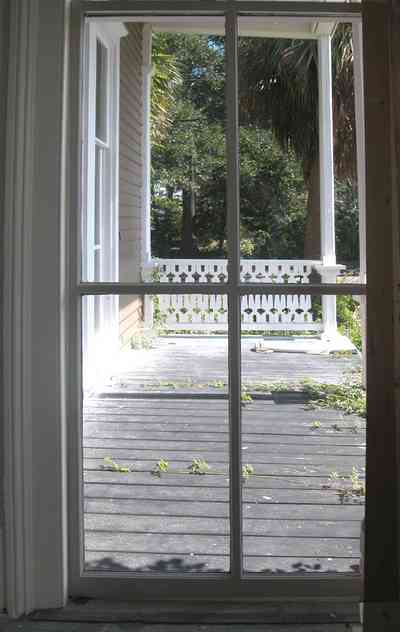
There is a front porch set back on the east side of the facade. This is a view from the central hall.
-
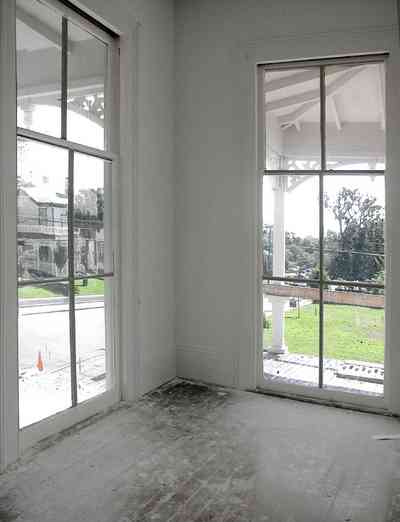
Two full length windows frame the east corner of the house in the front parlor.
-
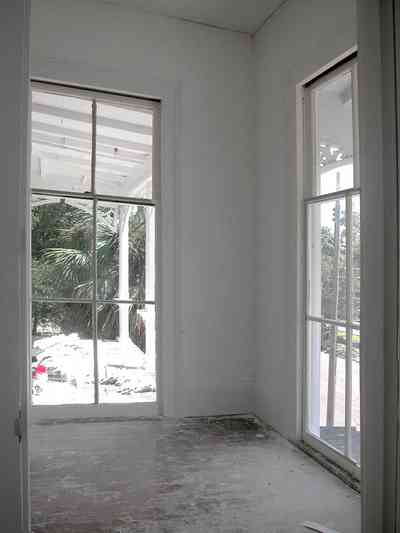
There is a second floor porch.
-

The Turner Shop is located on Baylen Street in the North Hill Preservation District, adjacent to downtown Pensacola.
-
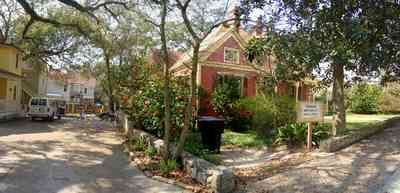
The shop is located on the west side of Baylen Street.
-
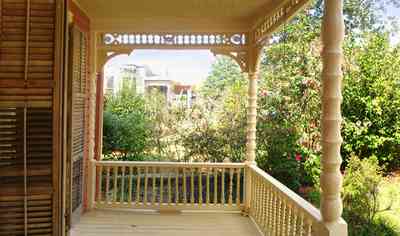
The Victorian home dates from the 1870's and is a significant contributing structure with lavish detailing. The lots in North Hill are large compared to those in the Seville Historic District.
-
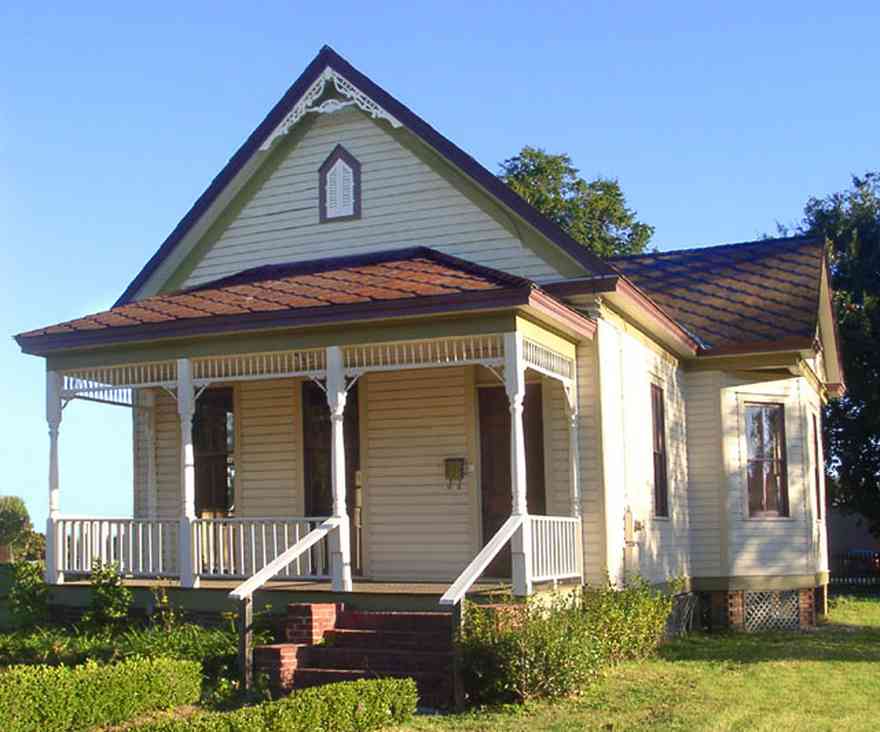
The home is an interior design shop.
-

The Victorian house sits adjacent to large commercial locations.
-
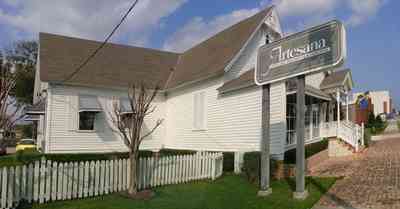
-
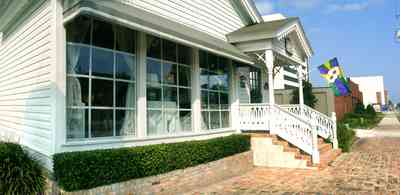
-
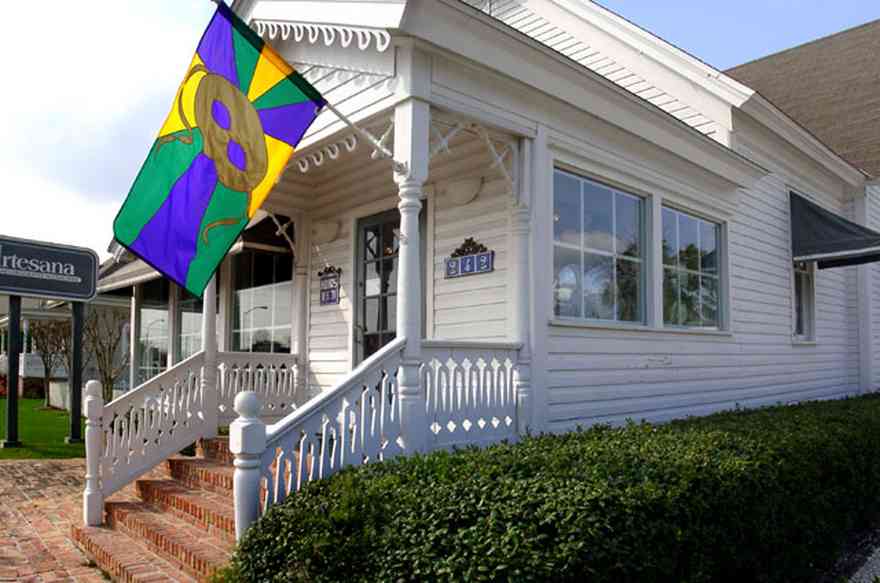
-

The Lear House was built in 1888. It is located on the north side of Zaragoza Street in the Pensacola Historic Village which is a complex of museums and historic houses in downtown Pensacola. For further information refer to the website at www.historic penscola.org The program is administrated by the State of Florida.
-
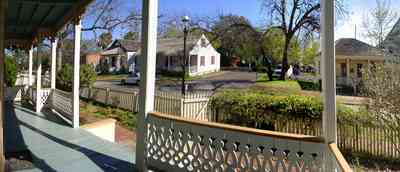
From the front porch facing south, the Weaver's Cottage can be seen to the right. The entrance of the parking lot that services the complex is left of the Weaver's Cottage. Twenty-five vehicles can be parking alongside and behind the cottage.
-

West side view of the Lear House. The Lavalle Cottage is on the left of the frame. The Zaragoza Street trolley can be seen on the far right
-
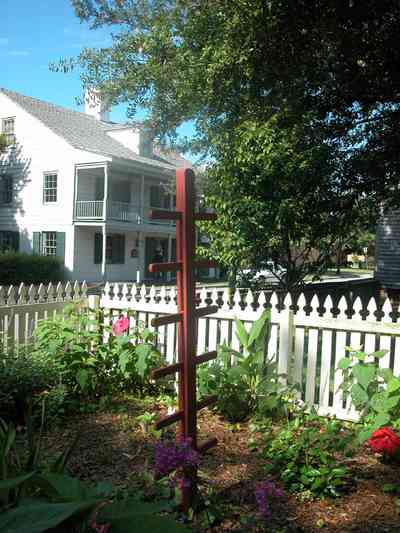
A profusion of summer flowers of the period can be seen in the gardens around the Lear-Rocheblave House. The Tivoli House canb e seen in the background of the photograph.
-
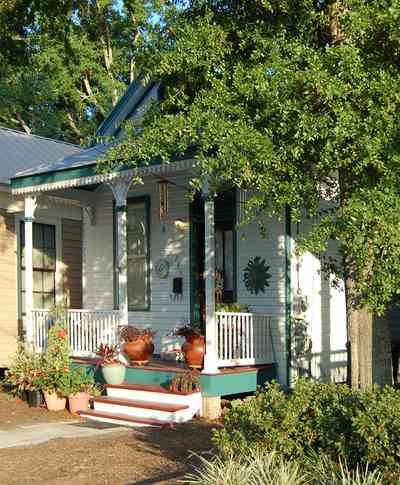
As the shotgun house evolved through the 19th century, it was embellished with decorative elements borrowed from popular tastes of the time, from Greek revival to Victorian gingerbread.
-
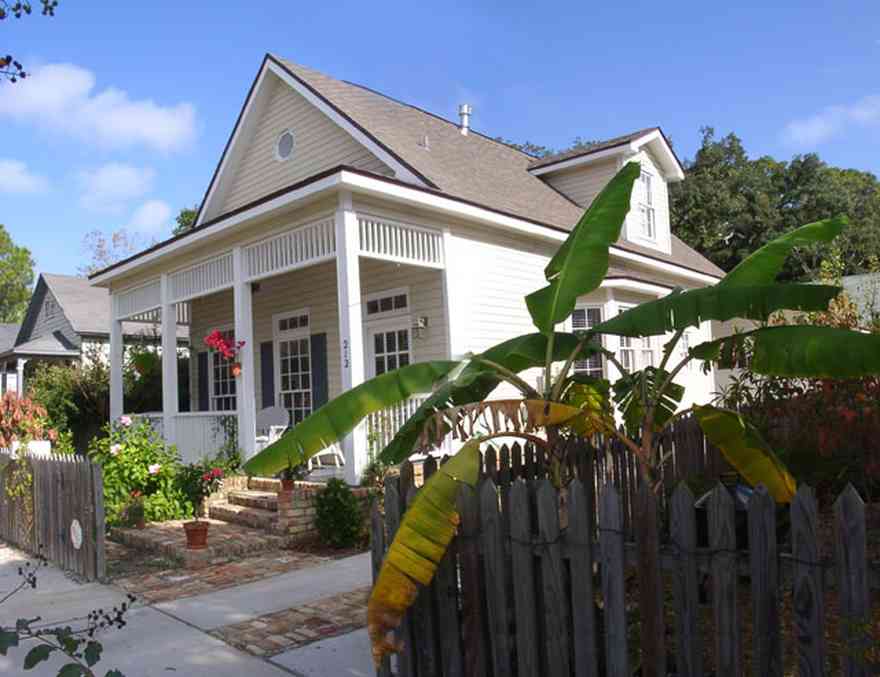
The cottage is located on the east side of Florida Blanca Street.
-
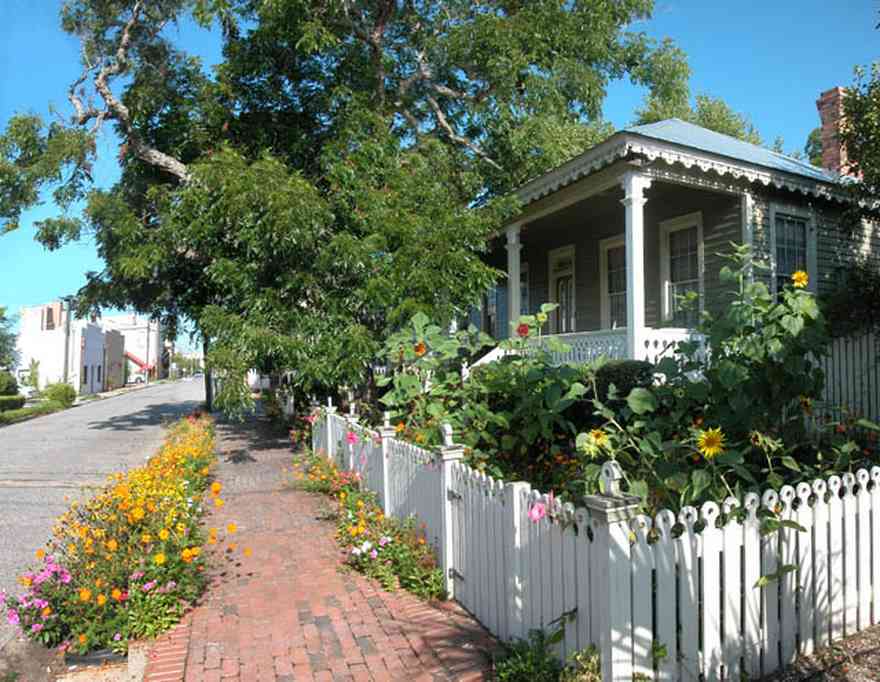
Fence trim was designed to match the Gingerbread trim on the house. Orange cosmos plants thrive in the hot sun along the street. A sign on the backyard gate proclaims 'Farmer Dave.' He plans the cottage garden in an informal style with sunflowers. Sometimes the vegetable patch will creep into the front yard with big, green collard plants creating an interesting contrast in the spring.
-
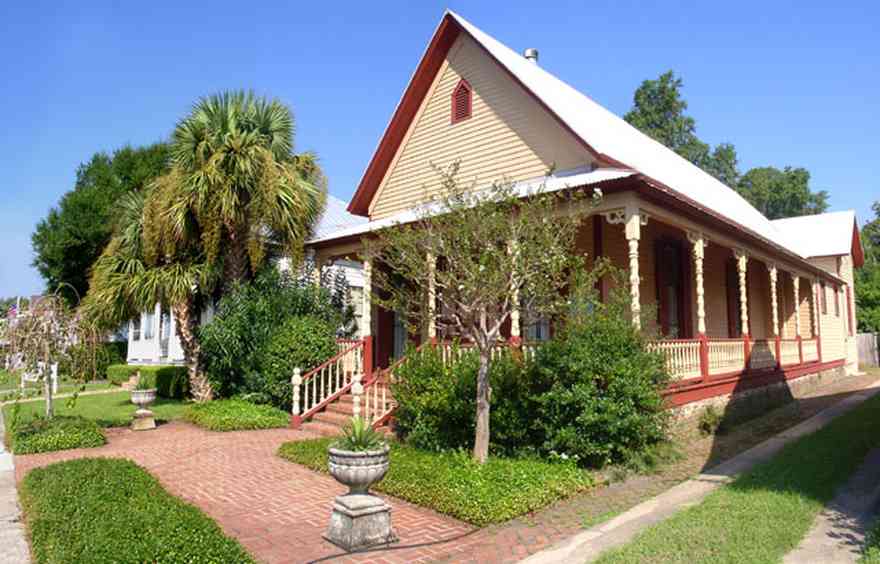
The building was renovated in 1996 and is now used as a residence.
-
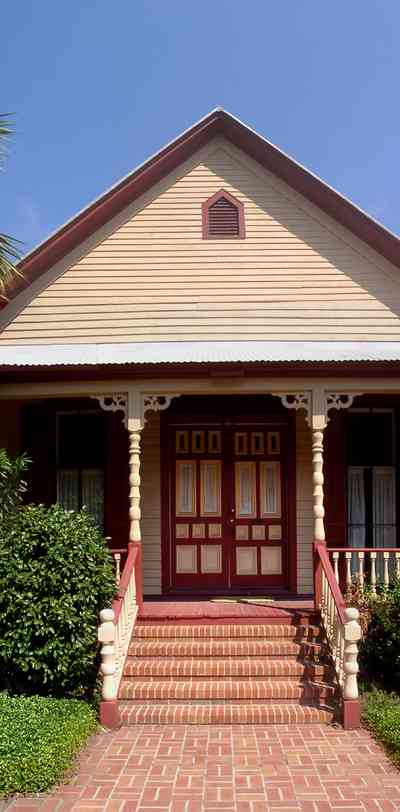
The buildings was constructed in 1895 by the St. Michael Creole Benevolent Association.
-
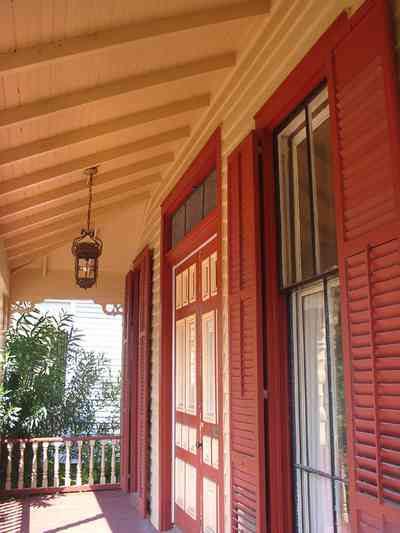
The elaborate color scheme is unusual in the historic district where most of the homes were painted white with green trim and gray.
-
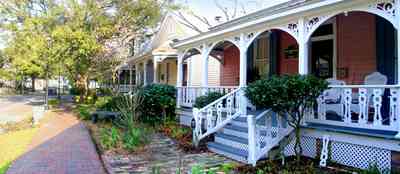
This eastern view of the home shows the brick sidewalks in the Historic District. The infrastructure includes underground utilities and decorative lanterns.
-
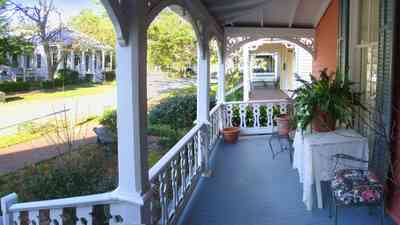
The porch of the home and the neighboring houses reflect a series of outdoor living rooms which function as a public space. This view shows the northeast corner of Florida Blanca and Zaragoza Street.
-
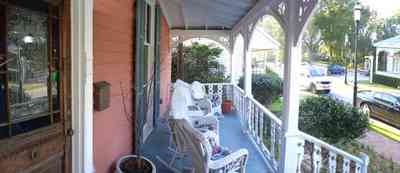
In this view to the west of the Trawick building, the neighboring structure across the street is located to the north. Jamie's Restaurant has a large parking lot on the west side.
-
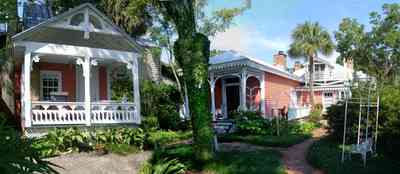
There is an auxillary building in the back yard which is used as a guest house. The origins of the guest cottage are unknown. It is assumed that the structure was added at the same time as the rear addition and is probably another house which was moved to the site.
-
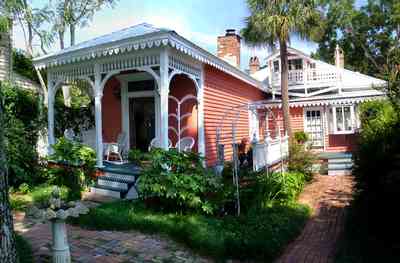
From the vantage point of the back yard, the second floor widows walk can be seen in the upper right corner of the photograph. The back roof of the addition retains the classic pyramidal shape of the four-square Georgian style.
-
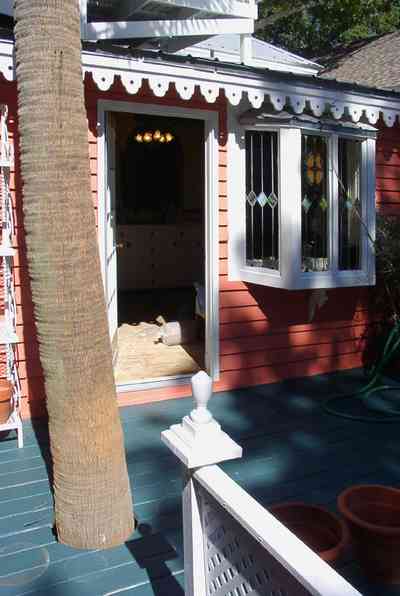
The master bath opens onto the back porch.
-
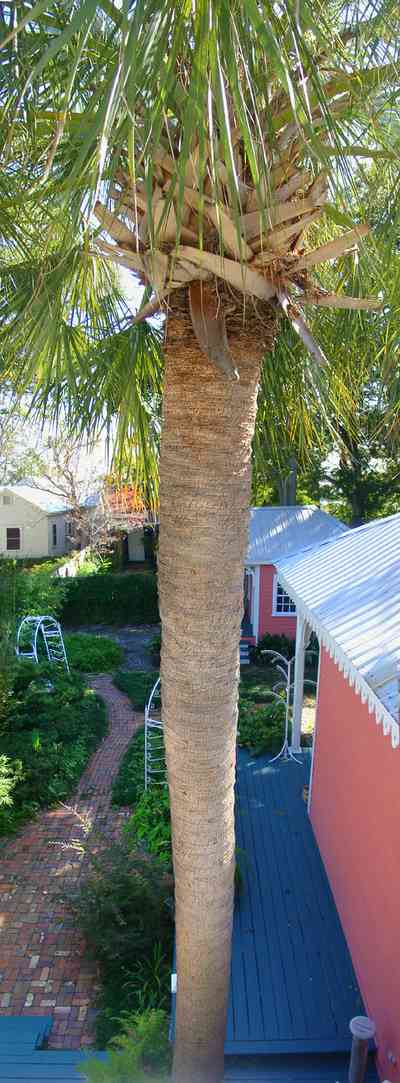
This is the view looking down from the upstairs balcony at the backyard.
-
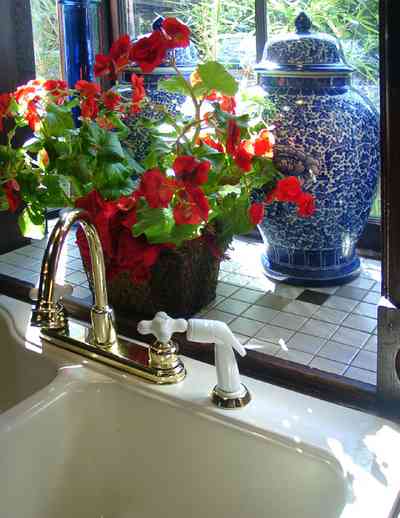
A collection of Blue Willow and Flo Blue china are displayed on the wallls and are used throughout the kitchen and family room area.
-
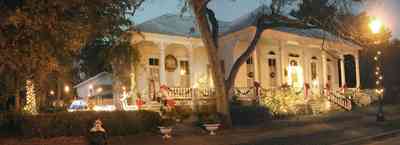
The house is elaborately decorated for the Chrismas season. Diane Bigler was presented with a first place award in the multi-use category in the 2002 Pensacola Historic District Property Owners Christmas Decorating Contest.
-
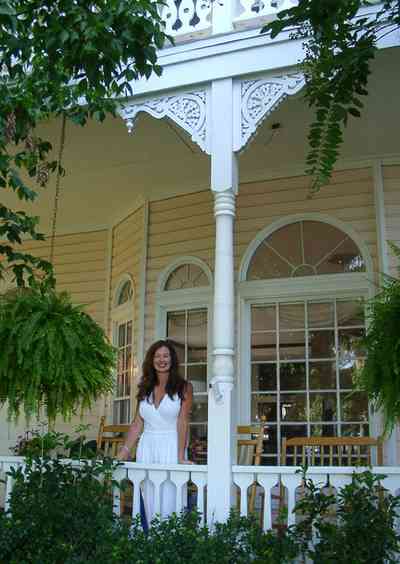
The view of the downstairs porch shows the rich detail of the Victorian molding.
-
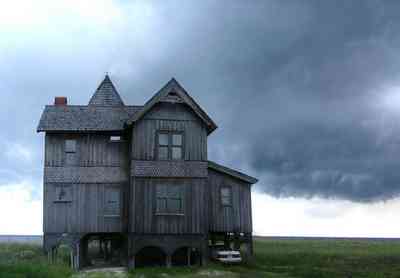
This is a southern view of the gothic beach house from the vantage point of Perdido Key Drive.

 The viewer faces northeast from the vantage point of Forsyth Street in Bagdad, FL.
The viewer faces northeast from the vantage point of Forsyth Street in Bagdad, FL. The front facade of the church faces Forsyth Street in the downtown historic district. The church was built in 1885.
The front facade of the church faces Forsyth Street in the downtown historic district. The church was built in 1885. The front facade of the church faces Forsyth Street in the downtown historic district. The church was built in 1885.
The front facade of the church faces Forsyth Street in the downtown historic district. The church was built in 1885. The shop facade faces south on the corner of Gadsden Street and Ninth Avenue. This is one of a row of large Victorian structures which are utilized as shops and offices. Diagonal parking is located in front of the building.
The shop facade faces south on the corner of Gadsden Street and Ninth Avenue. This is one of a row of large Victorian structures which are utilized as shops and offices. Diagonal parking is located in front of the building. Gingerbread and classical elements combine to make the steamboat house an interesting folk Victorian home.
Gingerbread and classical elements combine to make the steamboat house an interesting folk Victorian home.
 The Victorian house is in the process of being converted from an office into a residence. The design of the gingerbread coumn brackets is art nouveau, a style of decoration developed in France at the end of the 19th century characterized by flowing lines and curving organic shapes.
The Victorian house is in the process of being converted from an office into a residence. The design of the gingerbread coumn brackets is art nouveau, a style of decoration developed in France at the end of the 19th century characterized by flowing lines and curving organic shapes. There is a front porch set back on the east side of the facade. This is a view from the central hall.
There is a front porch set back on the east side of the facade. This is a view from the central hall. Two full length windows frame the east corner of the house in the front parlor.
Two full length windows frame the east corner of the house in the front parlor. There is a second floor porch.
There is a second floor porch. The Turner Shop is located on Baylen Street in the North Hill Preservation District, adjacent to downtown Pensacola.
The Turner Shop is located on Baylen Street in the North Hill Preservation District, adjacent to downtown Pensacola. The shop is located on the west side of Baylen Street.
The shop is located on the west side of Baylen Street. The Victorian home dates from the 1870's and is a significant contributing structure with lavish detailing. The lots in North Hill are large compared to those in the Seville Historic District.
The Victorian home dates from the 1870's and is a significant contributing structure with lavish detailing. The lots in North Hill are large compared to those in the Seville Historic District. The home is an interior design shop.
The home is an interior design shop. The Victorian house sits adjacent to large commercial locations.
The Victorian house sits adjacent to large commercial locations.


 The Lear House was built in 1888. It is located on the north side of Zaragoza Street in the Pensacola Historic Village which is a complex of museums and historic houses in downtown Pensacola. For further information refer to the website at www.historic penscola.org The program is administrated by the State of Florida.
The Lear House was built in 1888. It is located on the north side of Zaragoza Street in the Pensacola Historic Village which is a complex of museums and historic houses in downtown Pensacola. For further information refer to the website at www.historic penscola.org The program is administrated by the State of Florida. From the front porch facing south, the Weaver's Cottage can be seen to the right. The entrance of the parking lot that services the complex is left of the Weaver's Cottage. Twenty-five vehicles can be parking alongside and behind the cottage.
From the front porch facing south, the Weaver's Cottage can be seen to the right. The entrance of the parking lot that services the complex is left of the Weaver's Cottage. Twenty-five vehicles can be parking alongside and behind the cottage. West side view of the Lear House. The Lavalle Cottage is on the left of the frame. The Zaragoza Street trolley can be seen on the far right
West side view of the Lear House. The Lavalle Cottage is on the left of the frame. The Zaragoza Street trolley can be seen on the far right A profusion of summer flowers of the period can be seen in the gardens around the Lear-Rocheblave House. The Tivoli House canb e seen in the background of the photograph.
A profusion of summer flowers of the period can be seen in the gardens around the Lear-Rocheblave House. The Tivoli House canb e seen in the background of the photograph. As the shotgun house evolved through the 19th century, it was embellished with decorative elements borrowed from popular tastes of the time, from Greek revival to Victorian gingerbread.
As the shotgun house evolved through the 19th century, it was embellished with decorative elements borrowed from popular tastes of the time, from Greek revival to Victorian gingerbread. The cottage is located on the east side of Florida Blanca Street.
The cottage is located on the east side of Florida Blanca Street. Fence trim was designed to match the Gingerbread trim on the house. Orange cosmos plants thrive in the hot sun along the street. A sign on the backyard gate proclaims 'Farmer Dave.' He plans the cottage garden in an informal style with sunflowers. Sometimes the vegetable patch will creep into the front yard with big, green collard plants creating an interesting contrast in the spring.
Fence trim was designed to match the Gingerbread trim on the house. Orange cosmos plants thrive in the hot sun along the street. A sign on the backyard gate proclaims 'Farmer Dave.' He plans the cottage garden in an informal style with sunflowers. Sometimes the vegetable patch will creep into the front yard with big, green collard plants creating an interesting contrast in the spring. The building was renovated in 1996 and is now used as a residence.
The building was renovated in 1996 and is now used as a residence. The buildings was constructed in 1895 by the St. Michael Creole Benevolent Association.
The buildings was constructed in 1895 by the St. Michael Creole Benevolent Association. The elaborate color scheme is unusual in the historic district where most of the homes were painted white with green trim and gray.
The elaborate color scheme is unusual in the historic district where most of the homes were painted white with green trim and gray. This eastern view of the home shows the brick sidewalks in the Historic District. The infrastructure includes underground utilities and decorative lanterns.
This eastern view of the home shows the brick sidewalks in the Historic District. The infrastructure includes underground utilities and decorative lanterns. The porch of the home and the neighboring houses reflect a series of outdoor living rooms which function as a public space. This view shows the northeast corner of Florida Blanca and Zaragoza Street.
The porch of the home and the neighboring houses reflect a series of outdoor living rooms which function as a public space. This view shows the northeast corner of Florida Blanca and Zaragoza Street. In this view to the west of the Trawick building, the neighboring structure across the street is located to the north. Jamie's Restaurant has a large parking lot on the west side.
In this view to the west of the Trawick building, the neighboring structure across the street is located to the north. Jamie's Restaurant has a large parking lot on the west side. There is an auxillary building in the back yard which is used as a guest house. The origins of the guest cottage are unknown. It is assumed that the structure was added at the same time as the rear addition and is probably another house which was moved to the site.
There is an auxillary building in the back yard which is used as a guest house. The origins of the guest cottage are unknown. It is assumed that the structure was added at the same time as the rear addition and is probably another house which was moved to the site. From the vantage point of the back yard, the second floor widows walk can be seen in the upper right corner of the photograph. The back roof of the addition retains the classic pyramidal shape of the four-square Georgian style.
From the vantage point of the back yard, the second floor widows walk can be seen in the upper right corner of the photograph. The back roof of the addition retains the classic pyramidal shape of the four-square Georgian style. The master bath opens onto the back porch.
The master bath opens onto the back porch. This is the view looking down from the upstairs balcony at the backyard.
This is the view looking down from the upstairs balcony at the backyard. A collection of Blue Willow and Flo Blue china are displayed on the wallls and are used throughout the kitchen and family room area.
A collection of Blue Willow and Flo Blue china are displayed on the wallls and are used throughout the kitchen and family room area. The house is elaborately decorated for the Chrismas season. Diane Bigler was presented with a first place award in the multi-use category in the 2002 Pensacola Historic District Property Owners Christmas Decorating Contest.
The house is elaborately decorated for the Chrismas season. Diane Bigler was presented with a first place award in the multi-use category in the 2002 Pensacola Historic District Property Owners Christmas Decorating Contest. The view of the downstairs porch shows the rich detail of the Victorian molding.
The view of the downstairs porch shows the rich detail of the Victorian molding. This is a southern view of the gothic beach house from the vantage point of Perdido Key Drive.
This is a southern view of the gothic beach house from the vantage point of Perdido Key Drive. One Tank of Gas
One Tank of Gas