-
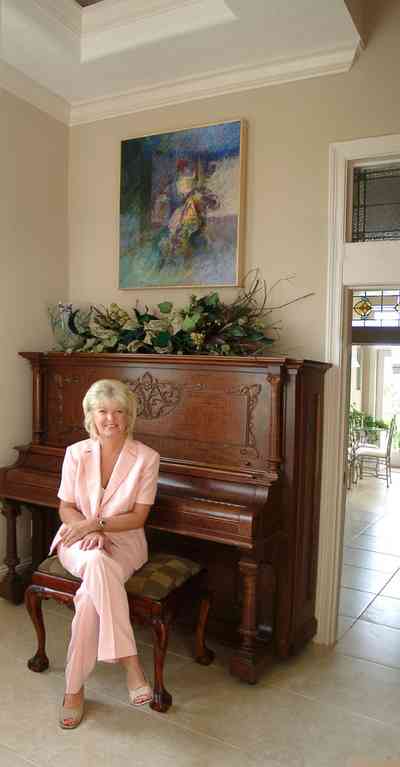
The foyer is anchored by the antique piano, 170 years old and a family heirloom. Note the tray ceiling above the foyer and the use of diffused lighting. The painting is by Kay Canipe of Gulf Breeze.
-
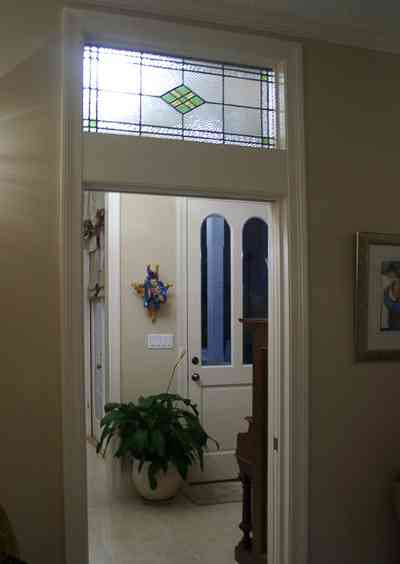
The transoms were slavaged from Victorian buildings by Laurence Hurst on T Street and cut to fit these transoms.
-
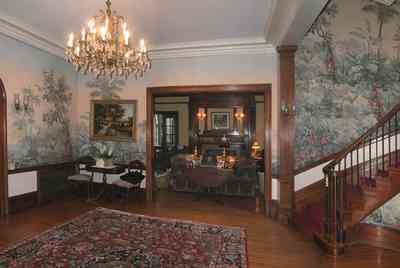
The grand foyer features an elegant curved staircase.
-
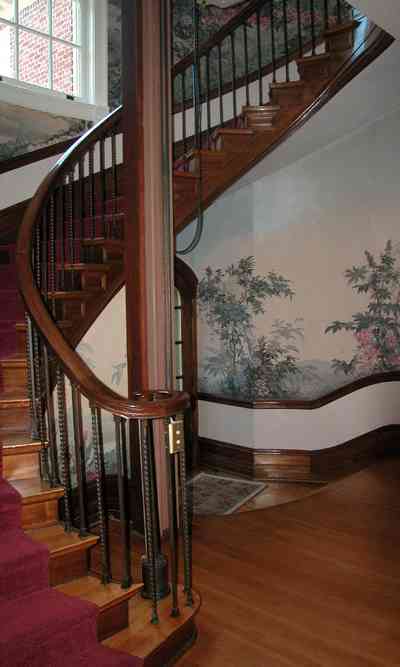
The central post serves as a support for the elevator. The wallpaperdesign was painted on blue paper, leaves and flowers were cut out and pasted on, giving it a three-dimensional effect.
-
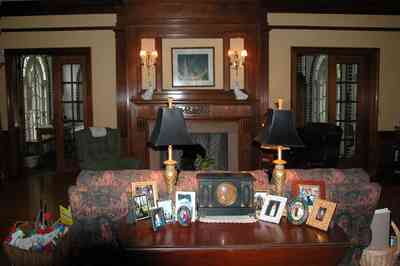
The formal living room joins the Florida room through the French doors in the background.
-
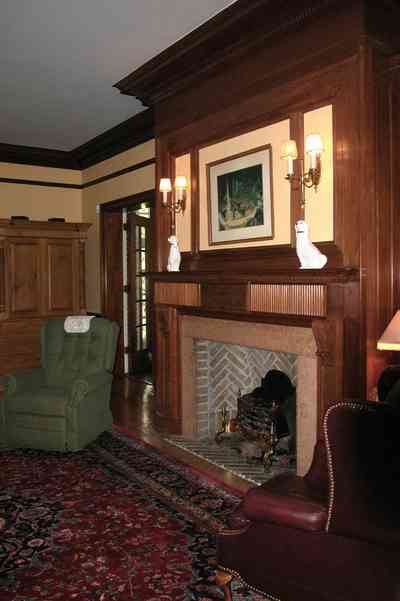
The wood for many of the exceptional features in the house was imported from France.
-
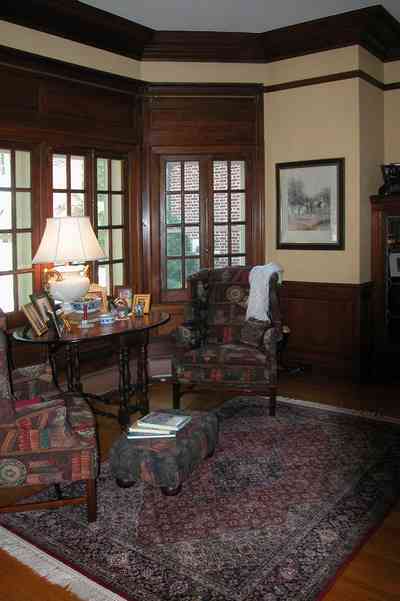
The south side of the formal living room overlooks the backyard.
-
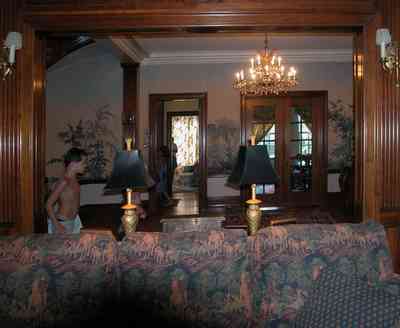
The dining room is on the west side of the grand foyer.
-
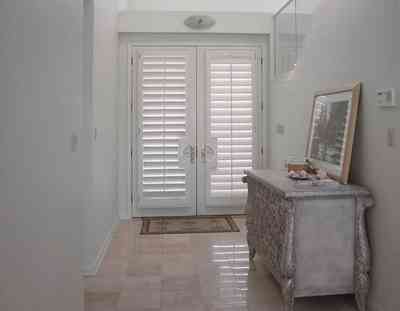
-
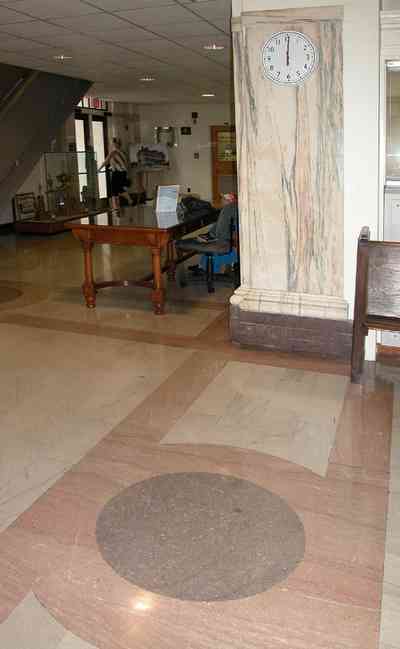
The entrance off Palafox Street can be seen at the top of the photograph.
-
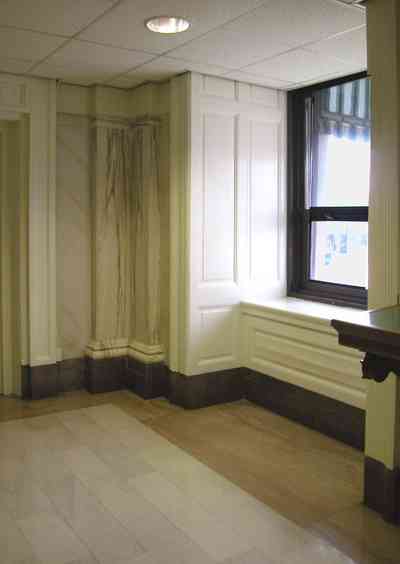
-
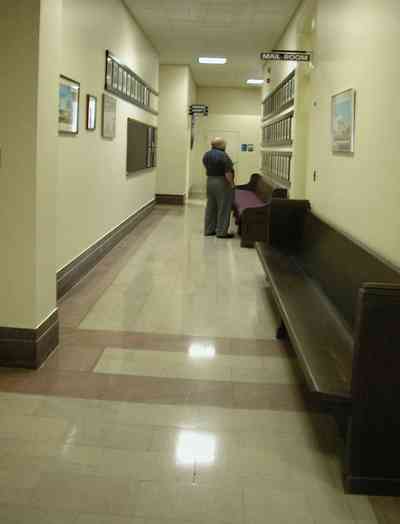
County Commissioner's offices are located on the third floor.
-
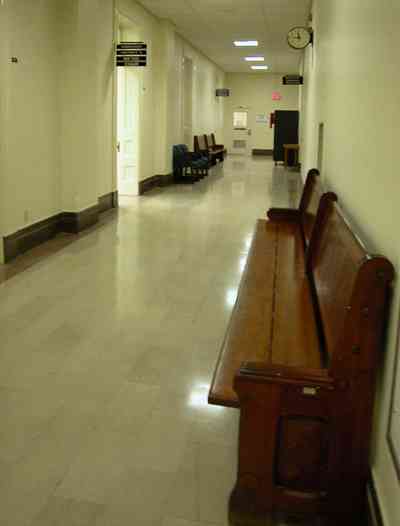
-
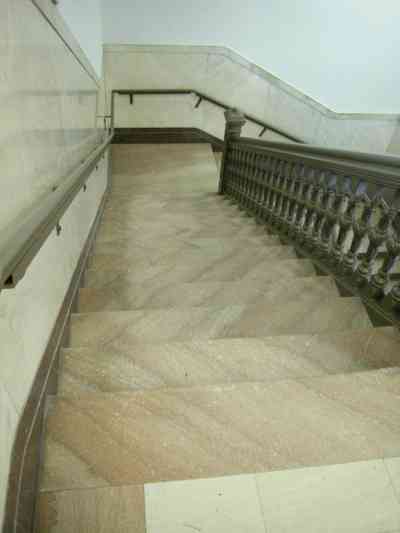
The marble staircase has remained unchanged since the building was constructed.
-
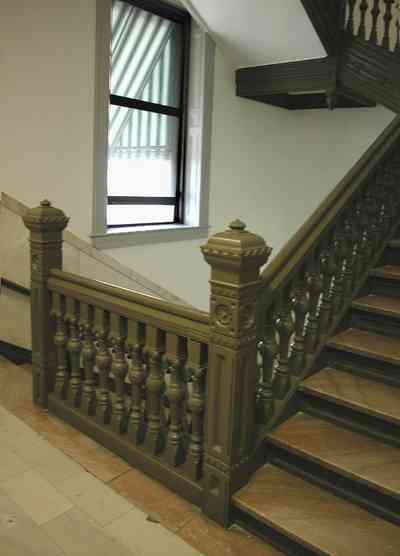

 The foyer is anchored by the antique piano, 170 years old and a family heirloom. Note the tray ceiling above the foyer and the use of diffused lighting. The painting is by Kay Canipe of Gulf Breeze.
The foyer is anchored by the antique piano, 170 years old and a family heirloom. Note the tray ceiling above the foyer and the use of diffused lighting. The painting is by Kay Canipe of Gulf Breeze. The transoms were slavaged from Victorian buildings by Laurence Hurst on T Street and cut to fit these transoms.
The transoms were slavaged from Victorian buildings by Laurence Hurst on T Street and cut to fit these transoms. The grand foyer features an elegant curved staircase.
The grand foyer features an elegant curved staircase. The central post serves as a support for the elevator. The wallpaperdesign was painted on blue paper, leaves and flowers were cut out and pasted on, giving it a three-dimensional effect.
The central post serves as a support for the elevator. The wallpaperdesign was painted on blue paper, leaves and flowers were cut out and pasted on, giving it a three-dimensional effect. The formal living room joins the Florida room through the French doors in the background.
The formal living room joins the Florida room through the French doors in the background. The wood for many of the exceptional features in the house was imported from France.
The wood for many of the exceptional features in the house was imported from France. The south side of the formal living room overlooks the backyard.
The south side of the formal living room overlooks the backyard. The dining room is on the west side of the grand foyer.
The dining room is on the west side of the grand foyer.
 The entrance off Palafox Street can be seen at the top of the photograph.
The entrance off Palafox Street can be seen at the top of the photograph.
 County Commissioner's offices are located on the third floor.
County Commissioner's offices are located on the third floor.
 The marble staircase has remained unchanged since the building was constructed.
The marble staircase has remained unchanged since the building was constructed.
 One Tank of Gas
One Tank of Gas