-
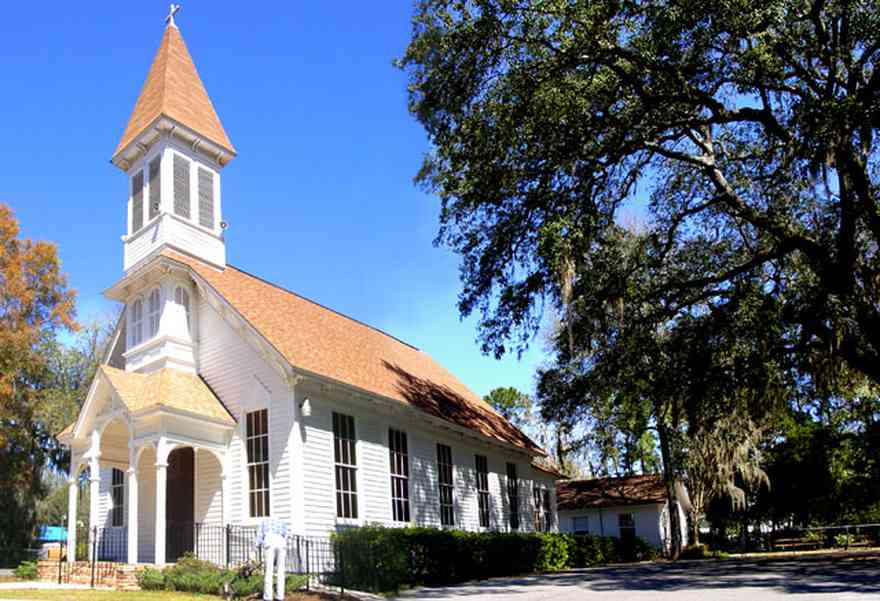
The viewer faces northeast from the vantage point of Forsyth Street in Bagdad, FL.
-
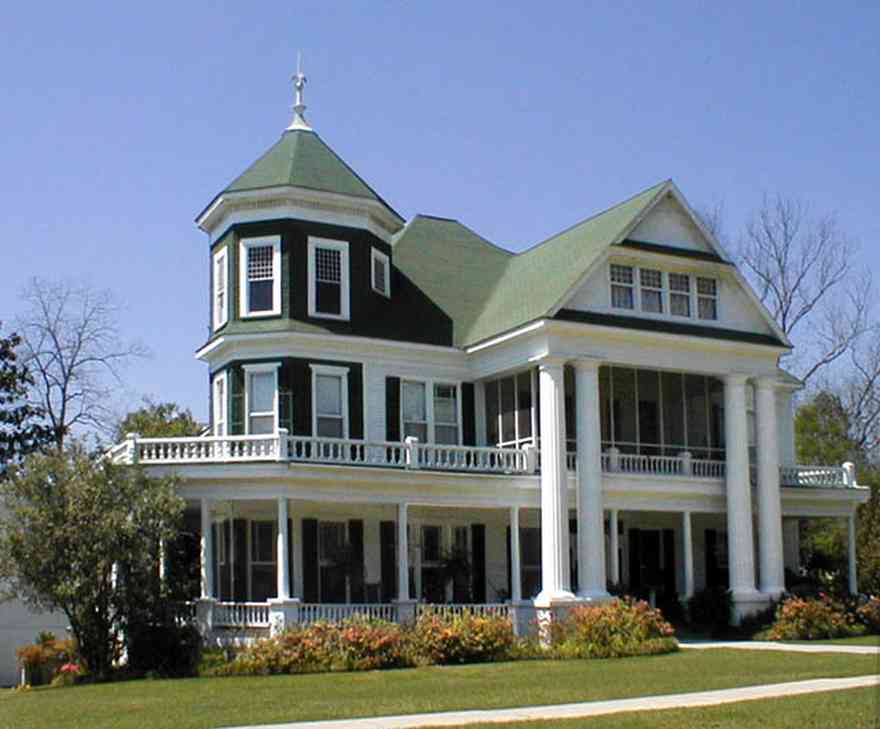
The homes along Belleville Avenue reflect the wealth amassed in the timber boom at the end of the 19th century.
-
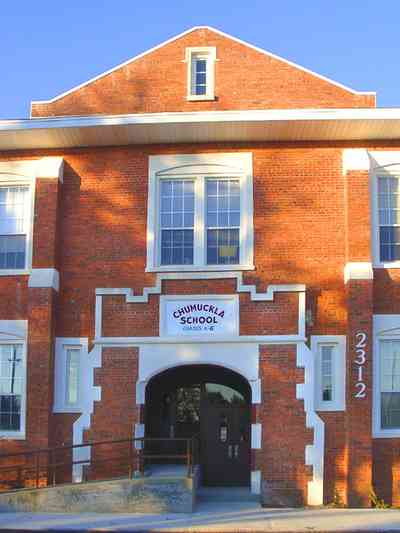
The wide, low-pitched gable surmounting the facade of the building in a classical style shows the federal influence. Units of stone are used to accentuate the corners of the building. The classical revival architectural style of the early 20th century can be seen even in the small community of Chumuckla.
-

The house faces Bayview Park and overlooks Bayou Texar.
-
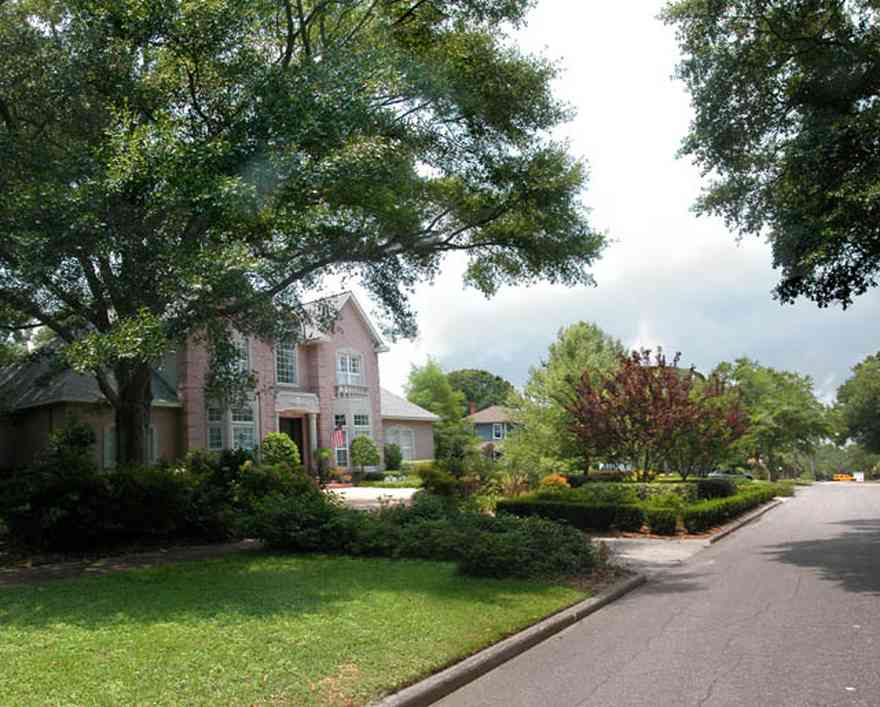
The house is located on the southeast corner of 19th Avenue and Gadsden Street.
-
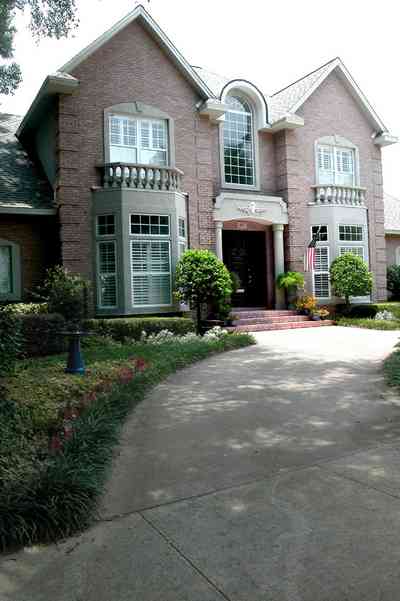
A circular driveway is a central feature of the front yard.
-
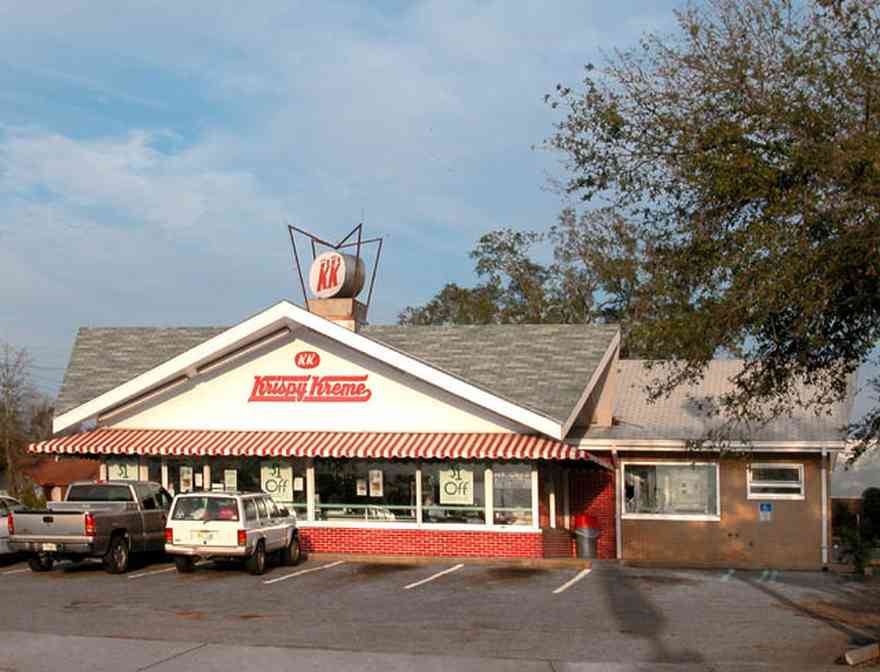
-

-

-
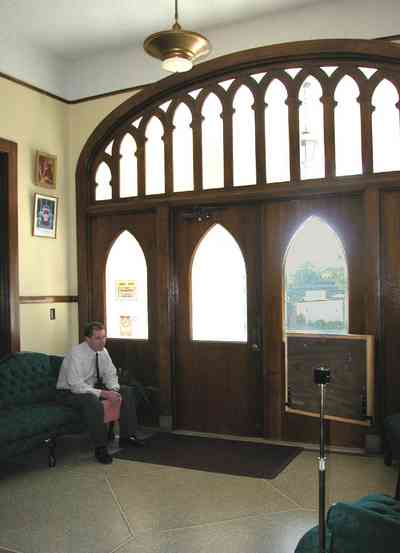
The front door tracery is enhanced with beveled glass.
-
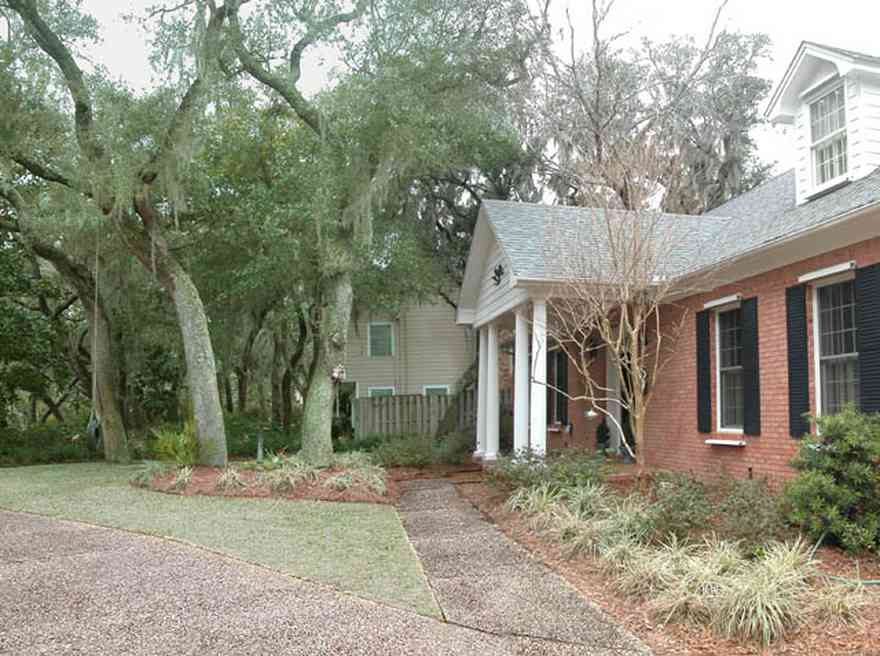
-

There are twelve full time staff members working on the estate. The house features 6 wet bars, a home theater and a wine cellar.
-
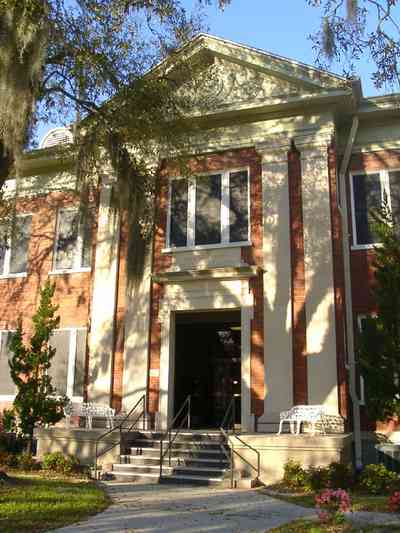
Government buildings were designed in the classic tradition during the late 19th and early 20th century.
-
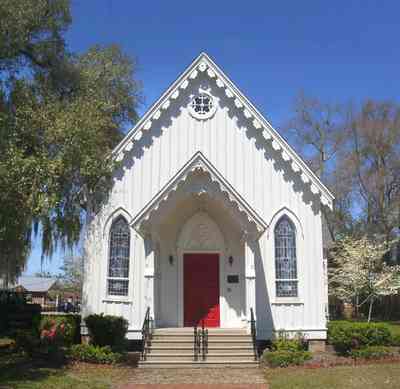
-

An excellent example of the Prairie architectural style, the home was built in 1923.
-
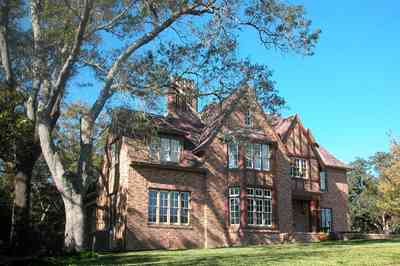
-
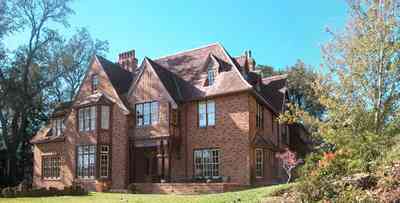
-
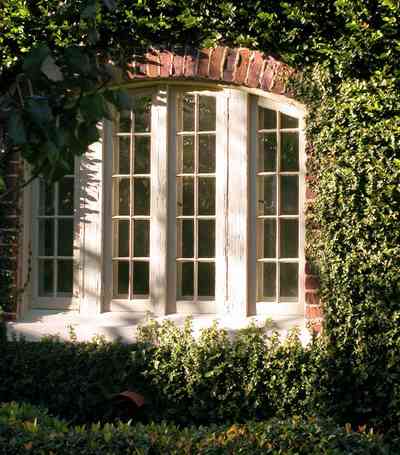
-
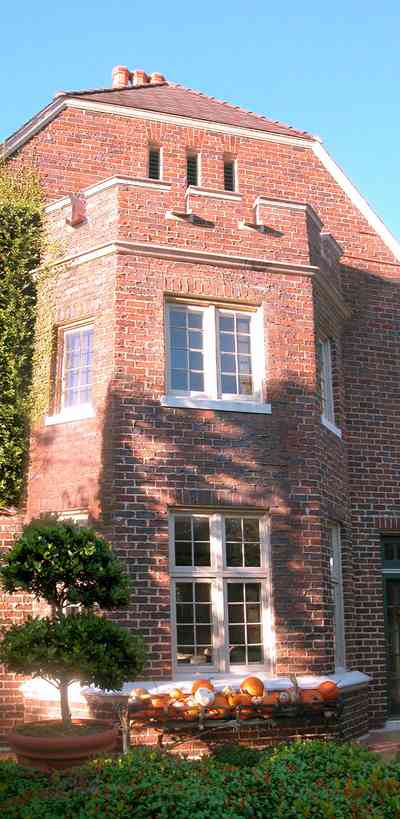
-
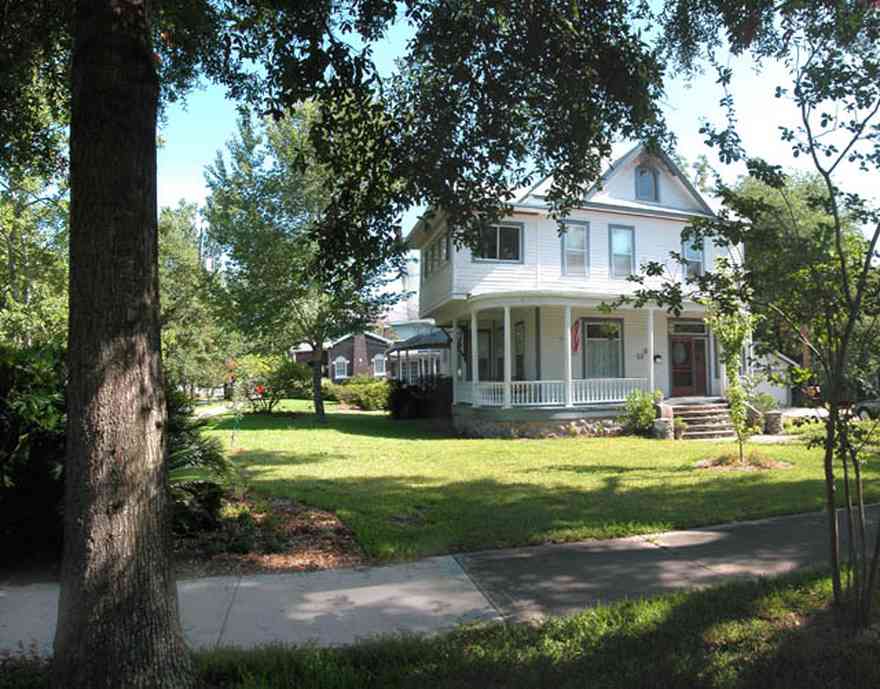
The Queen Anne house has approximately 5000 square feet of living area on three floors. It is located on the northeast corner of Gonzales and Baylen Streets. The property was much larger when the house was built, but an owner during the 1920's sold the backyard to his son because of his desire to have him live close by.
-
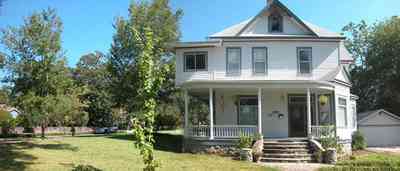
A Florida room was added to the home in 1940 to allow more room for one the quadroplex apartments upstairs. It breaks the Victorian lines of the home but there are no plans to remove the addition.
-
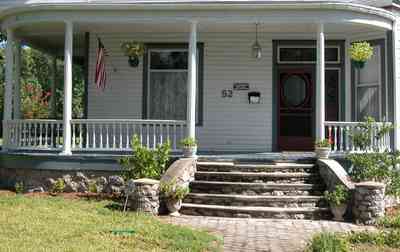
The stone on the exterior of the house were ballast stones thrown ashore by 19th century sailing vessels that were in Pensacola to take on lumber. Stones are commonly used in large North Hill homes.
-
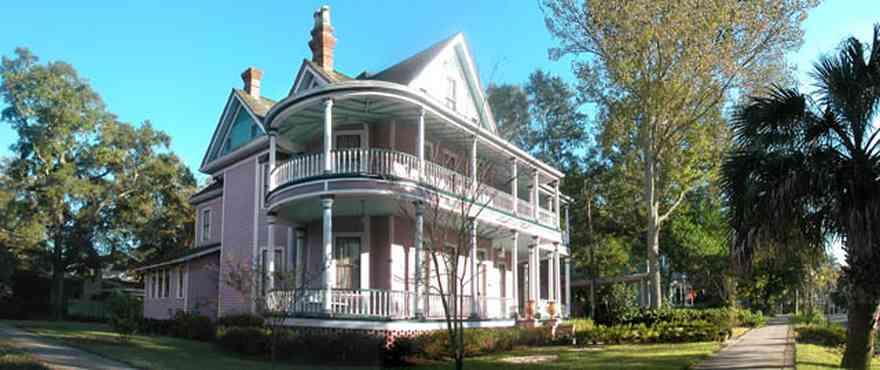
Queen Anne houses are spectacularly crafted.
-
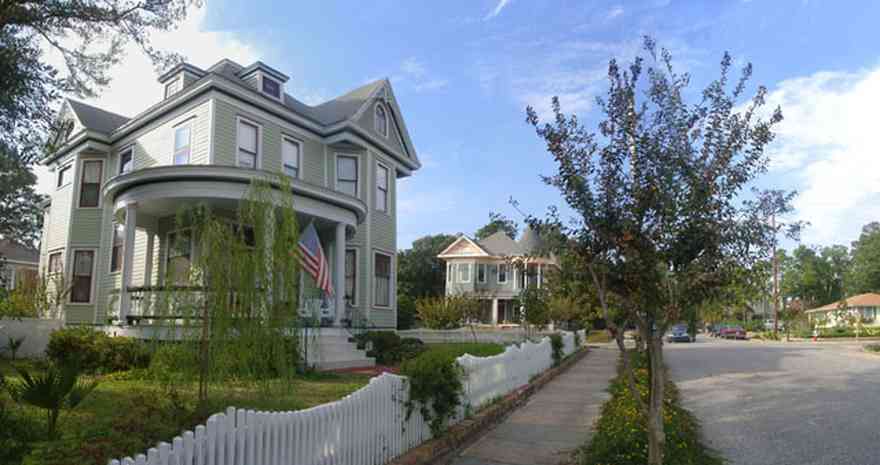
The home is located in the North Hill Preservation District.
-
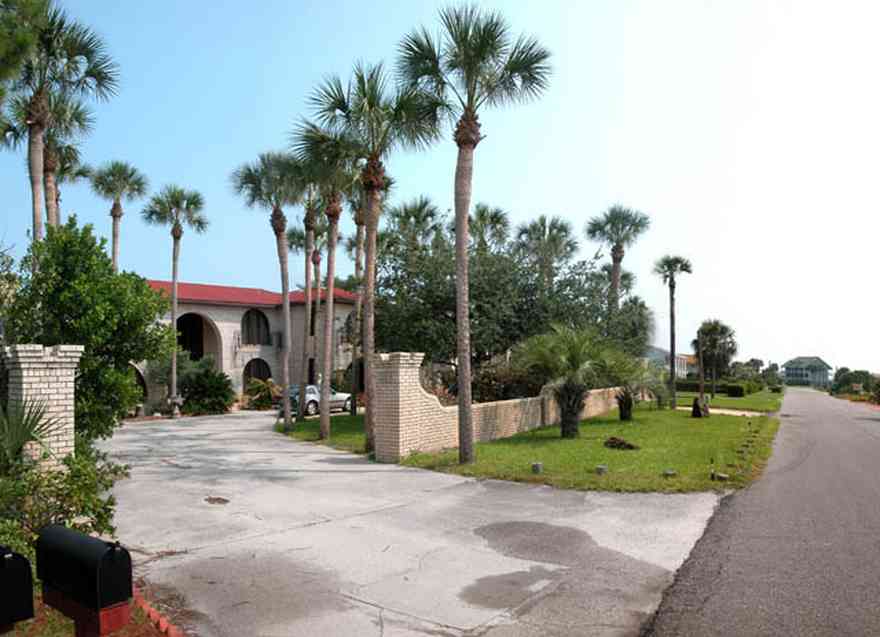
-
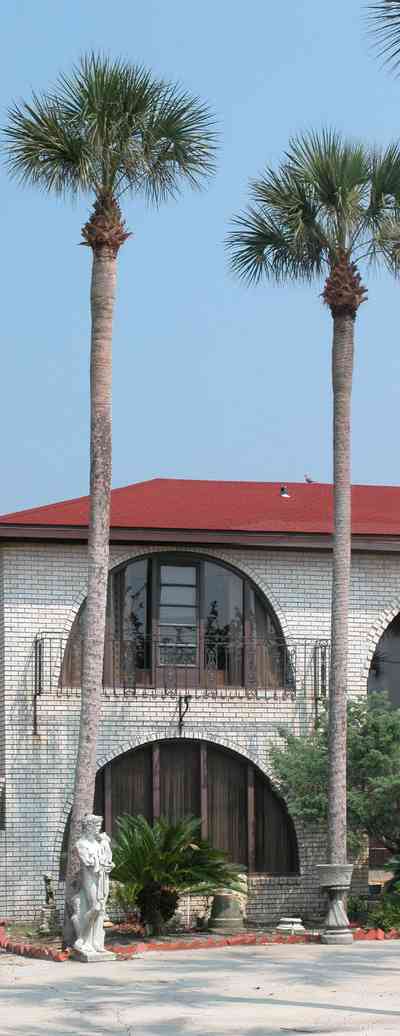
-
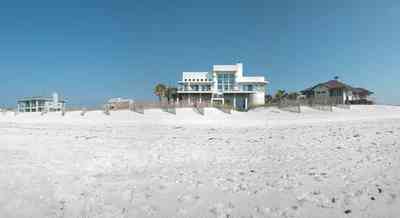
There is a wide expanse of beach between the waterfront and the home.
-
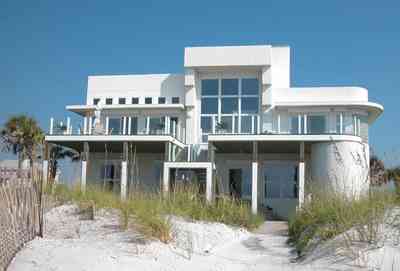
Every room has the advantage of a large expanse of windows or skylights on both floors.
-
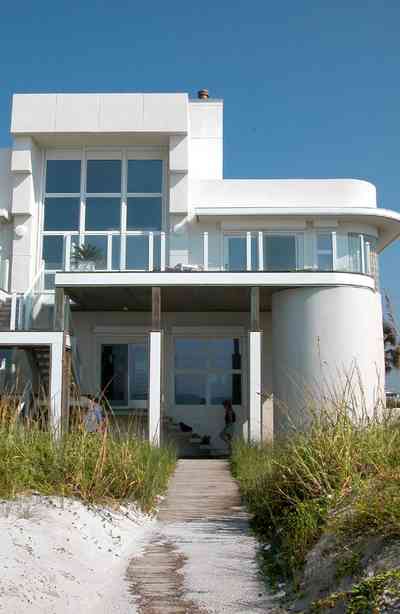
Dunes on the side and front are held in place by the extensive root system of sea oats.
-
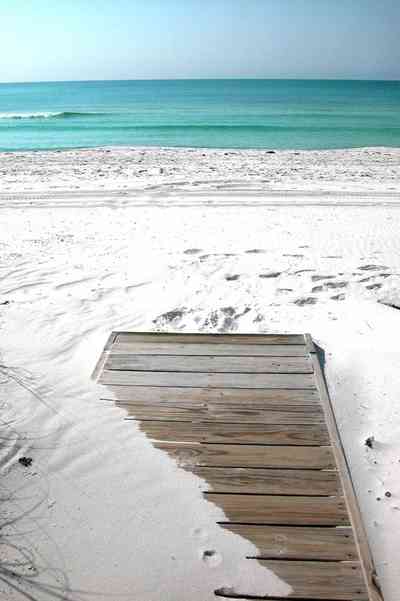
A boardwalk leads from the backporch to the beach.
-
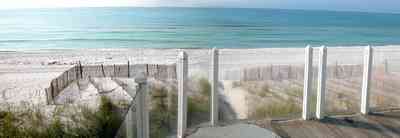
The view is facilitated by glass balcony railings. The fence on the beach is a dune building line trap the blowing sand.
-
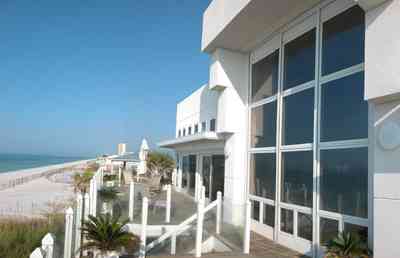
The house was rebuilt in 1995. Stainless steel trim and hardware were added to the exterior finishing.
-

The second floor deck wraps around the house and is an extension of the interior living space.
-
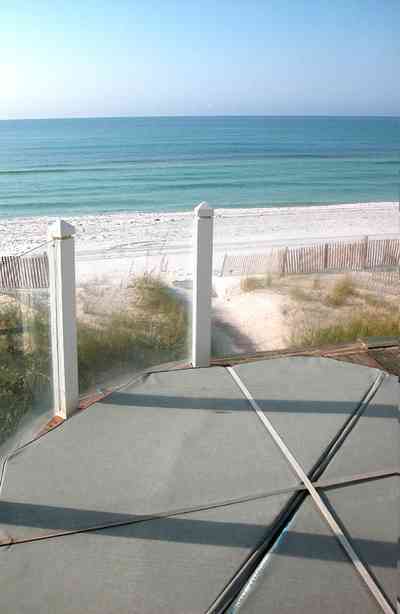
A hot tub is sunken into the deck off the master bedroom.
-
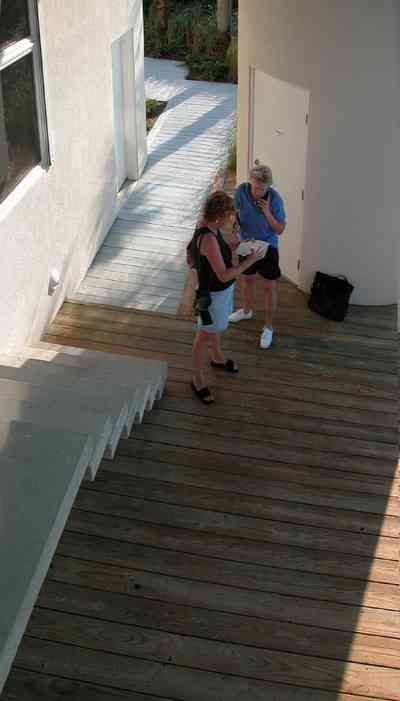
-
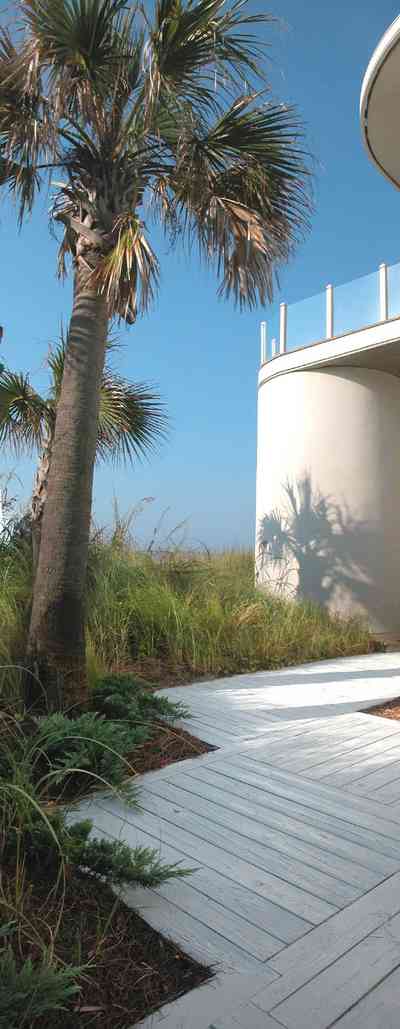
There is an enclosed patio area on the east side the house.
-
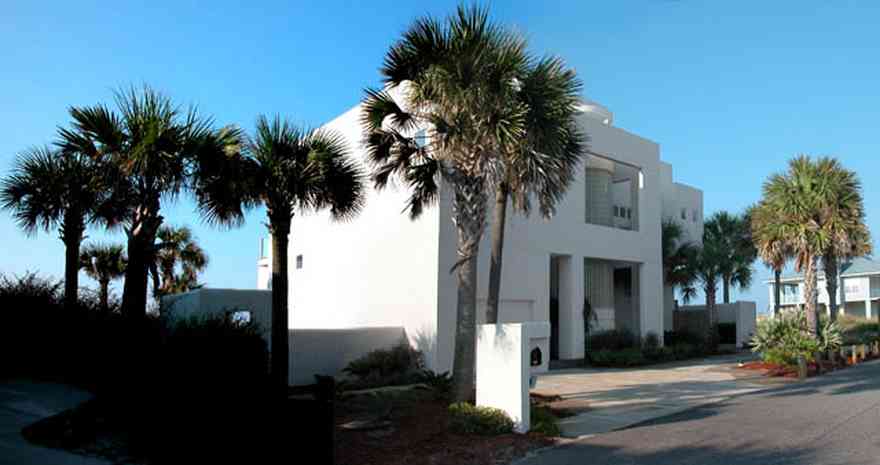
The home faces north on Ariola Drive.
-
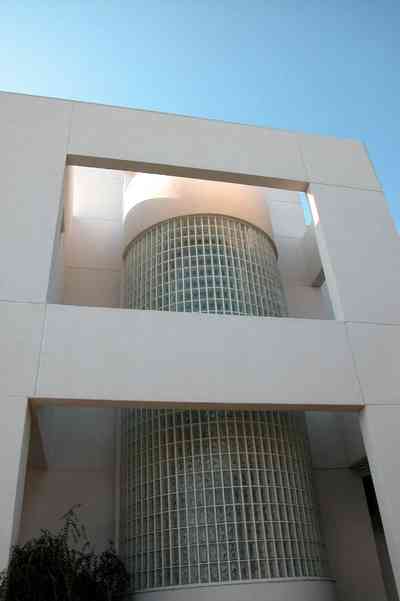
The glass brick tower is the dominant feature of the facade. It functions as the enclosure for the circular staircase.
-
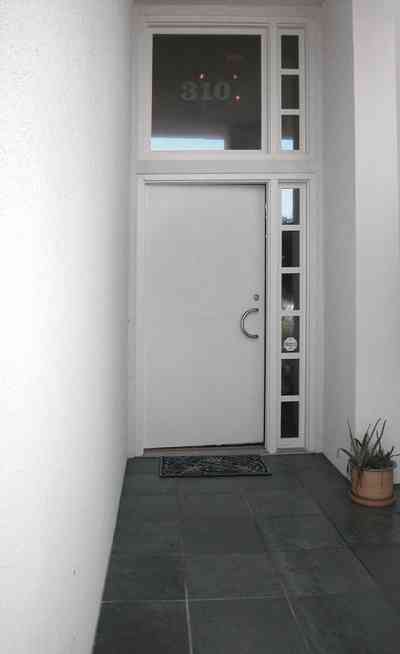
Stucco is the exterior finish of the home.
-
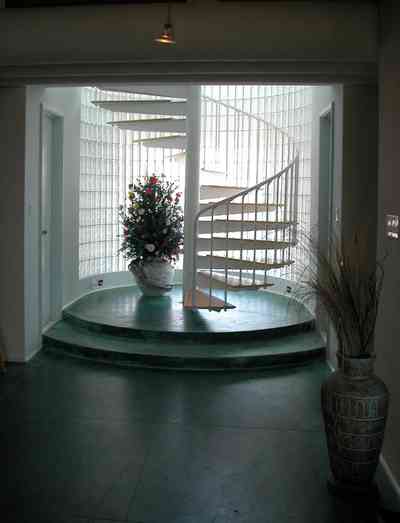
A circular staircase connects the guest quarters to the second floor residence.
-
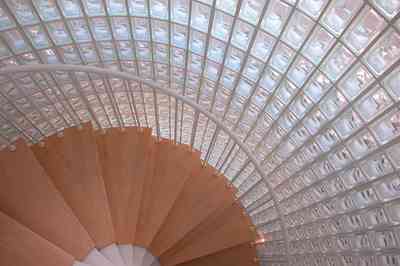
The risers are wood that match the upstairs flooring material.
-
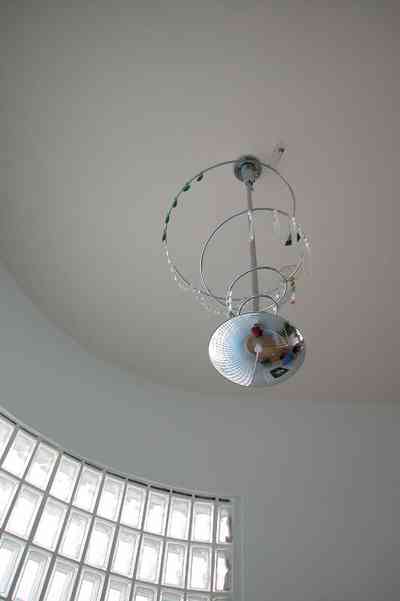
-
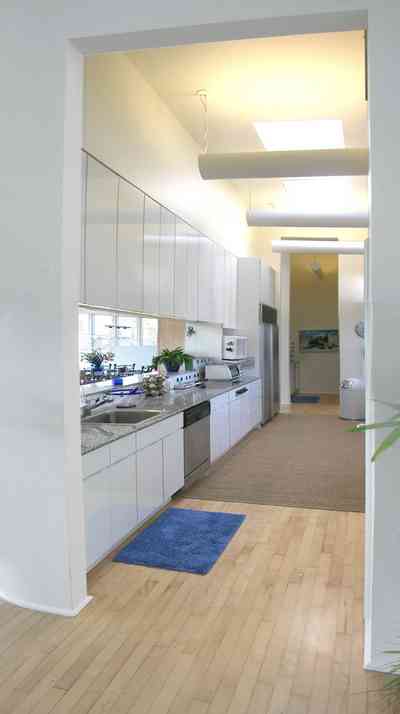
The kitchen is located on the west side of the second floor. It features a catering kitchen and wine cooler.
-
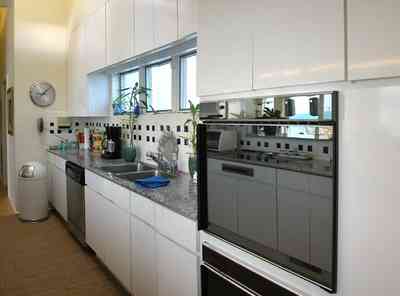
The appliances were imported from France.
-
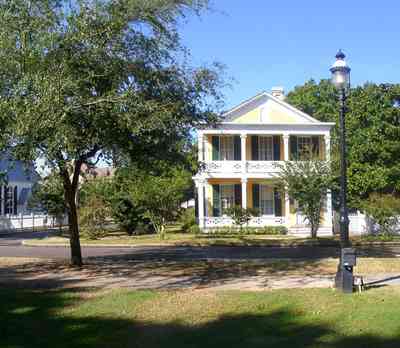
The Dorr House is located on the corner of Adams and Church Streets across from Seville Square.
-
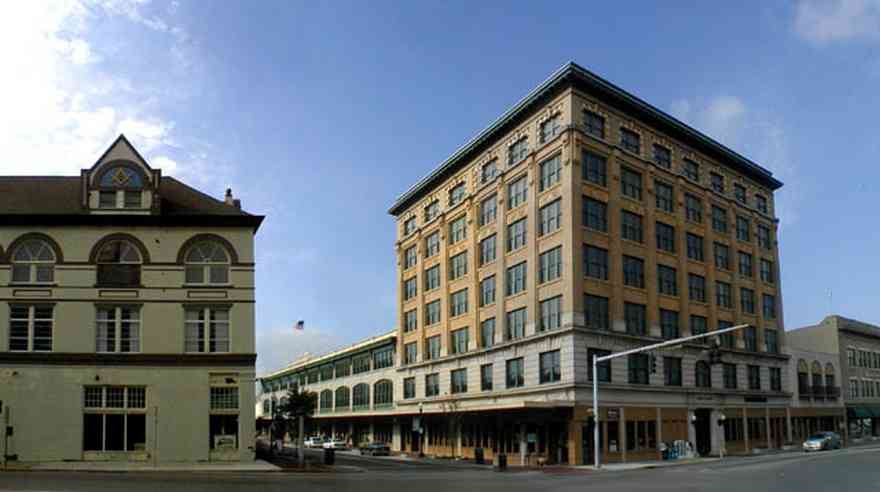
The Blount Building is located on the corner of Palafox Place and Garden Street in the downtown historic district.
-
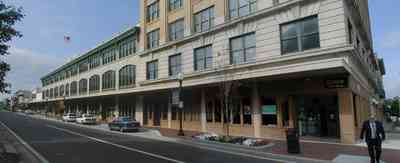
The building dominates the first block of Palafox Place with the three-story addition alongside of the seven story main structure.
-
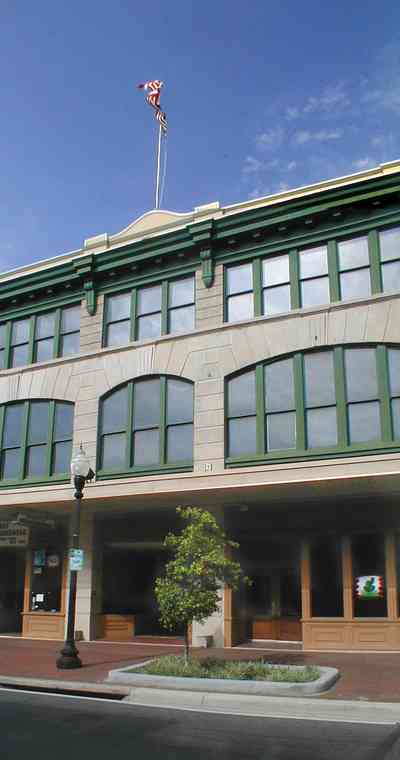
The building is typical of the Chicago style of commercial architecture. New technology and materials produced the skeleton-framed skyscraper.
-
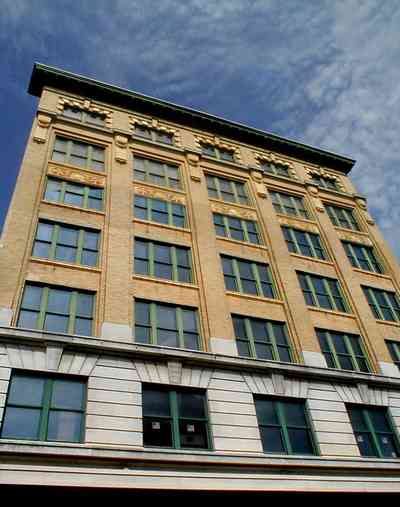
These buildings like classical columns had a base consisting of the lower two stories, a main shaft in which vericality was emphasized by piers between the widows and an elaborate and boldly projecting terra-cotta cornice.
-
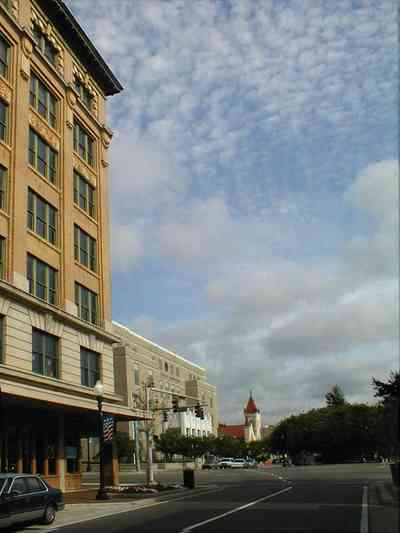
In this northern view, the new Federal Courthouse can be seen on the left in front of the spires of St. Michael Church.
-
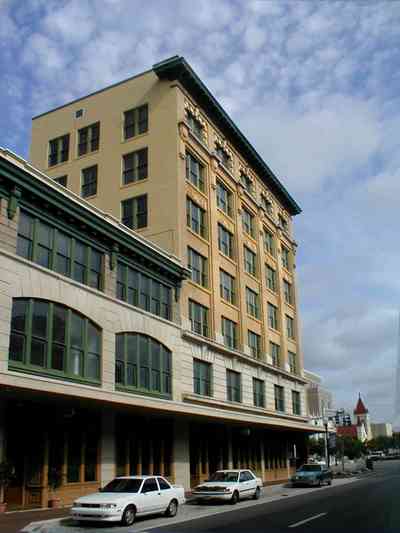
The windows are characteristic of the commercial style. As in the Blount Building, the Chicago window was composed of a large fixed central pane flanked by two narrow casements that provided ventilation. Large display windows occupy the gound-floor level.
-
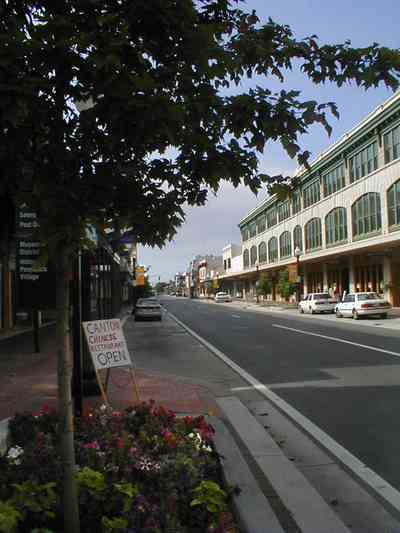
A view to the south shows the first block of Palafox Place.
-
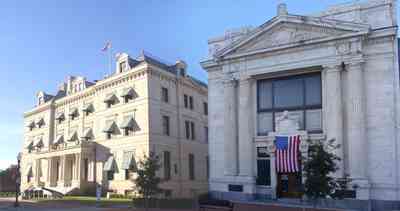
Like its neighbor, the white marble ediface of the bank building with its classical pediment follows the classical revival style of the courthouse.
-
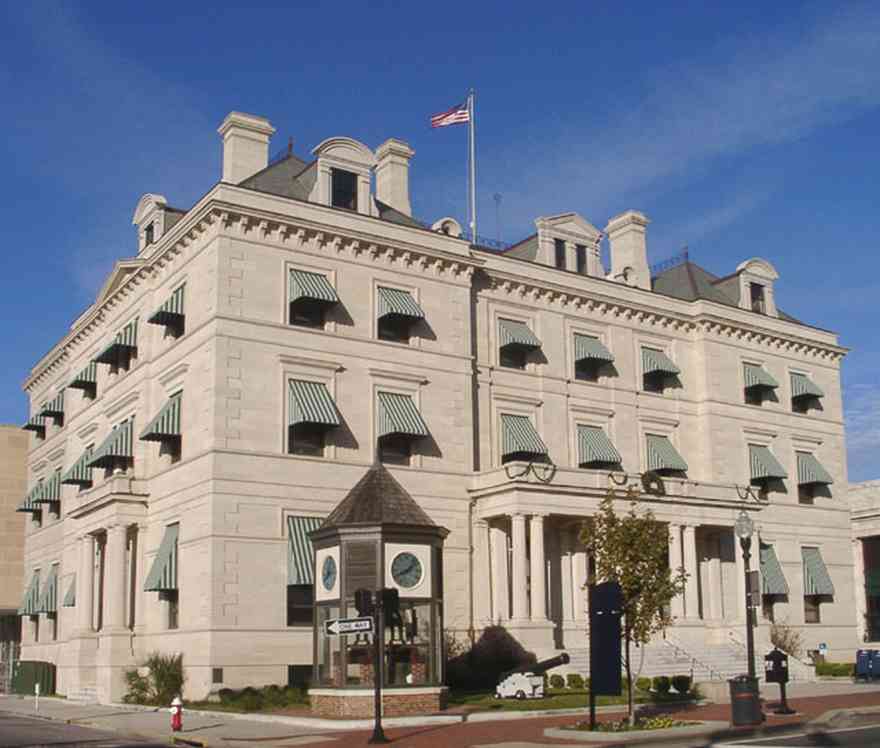
The old courthouse building is constructed of stone. Paired columns with plinths, the entrance and detailing give the courthouse its traditional classical precedents of the revival style.
-
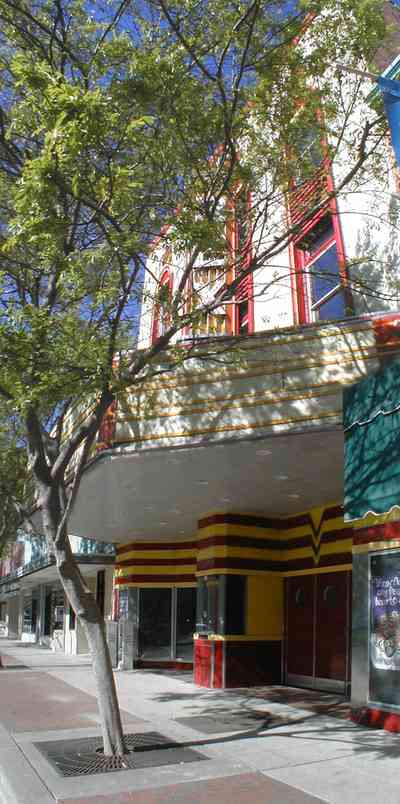
Most of the ornament focuses on the central area of the building and around the door.
-
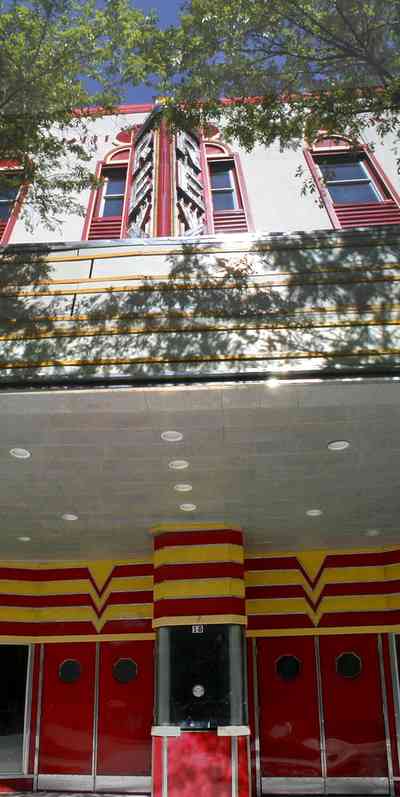
The building facade uses a distinctive art deco treatment of zigzags.
-
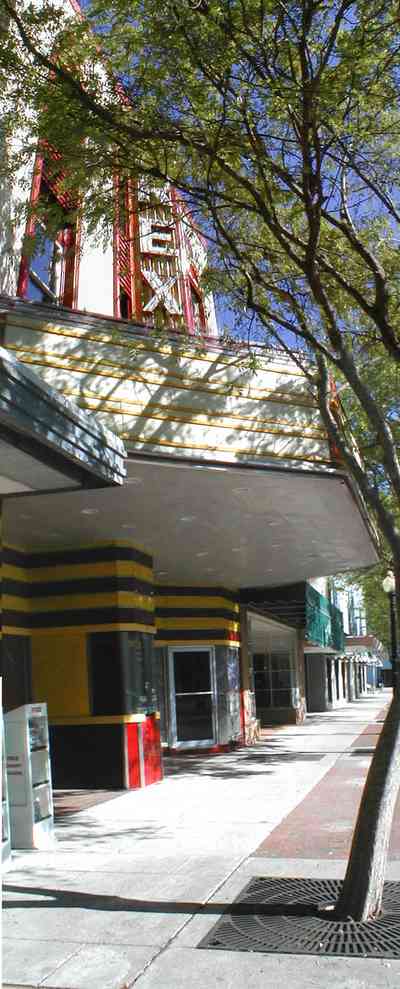
The root of the term Art Deco is the word decoration.
-

-
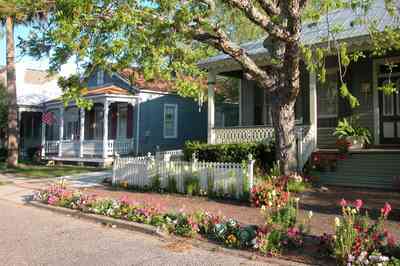
The home is an example of the 'late Cracker' four-square Georgian with classic principles of symmetry, formality and elegance. The building tradition was passed down from the earliest single-pen examples built in the country. The four-square is the town house version of the style.
-
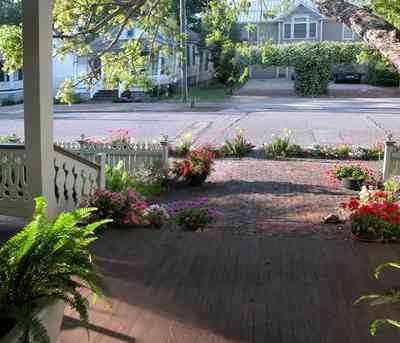
The term four-square refers to a floor plan with a broad central hallway with two rooms to either side. The rooms were large and square in proportion. Two back-to back fireplaces and a common chimney separated each pair of rooms. Porches were part of the social tradition in the days before air conditioning like an outside parlor. Along the streetscape, porches are aligned like one long room.
-
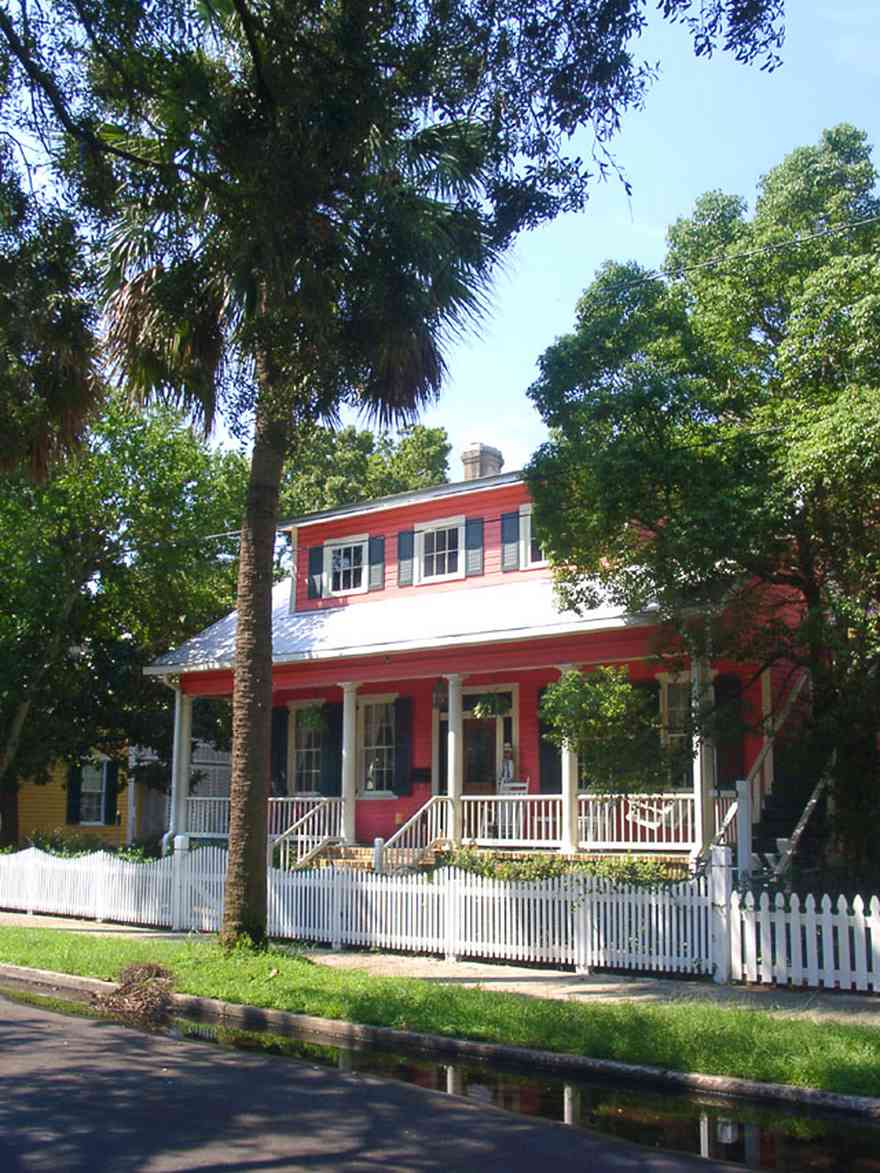
The Victorian cottage is located across the street from Seville Square.
-

The home is located on Zaragoza Street. It faces north. The streetscape shows a variety of Victorian cottages dating from the 1870's.
-
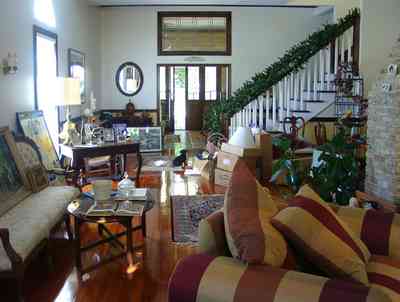
The view of the living room from the vantage point of the front door reveals the open floor plan of the house.
-
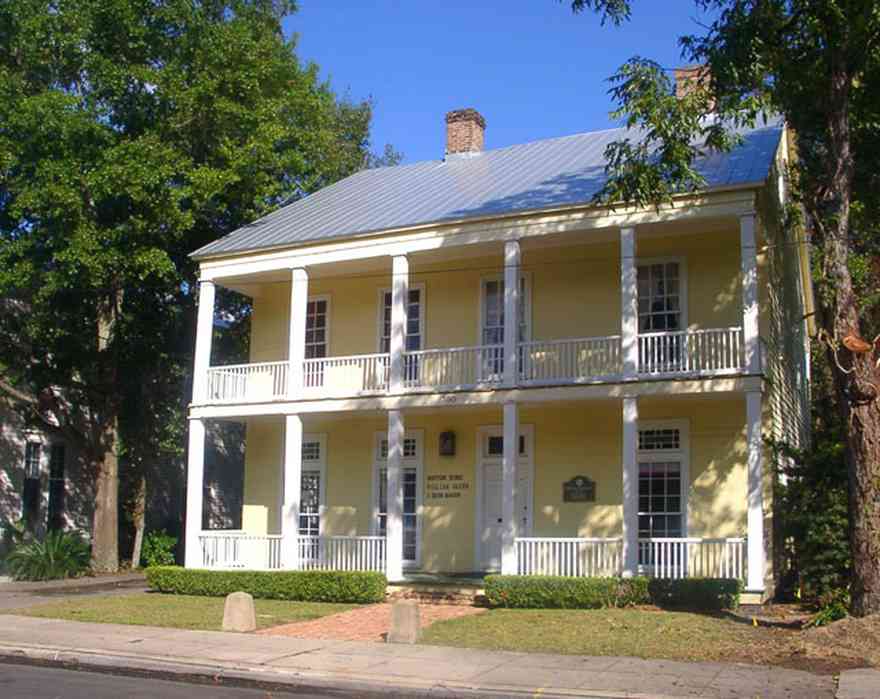
The law firm is located on Government Street across from Seville Square.
-
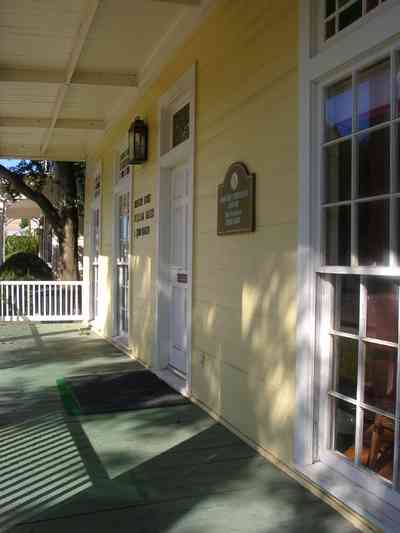
The house is known as the Moreno Anderson House, built between 1859 and 1868.
-
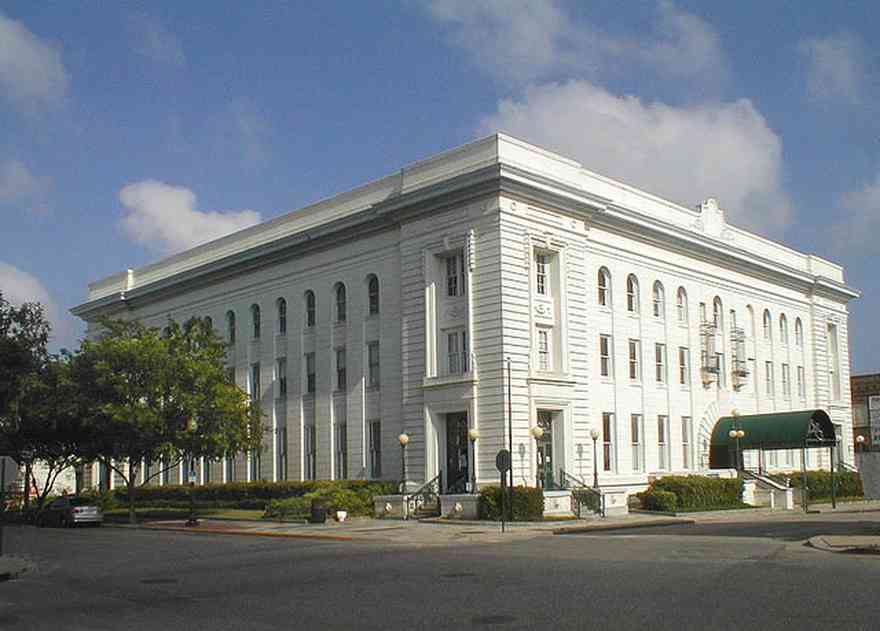
The Cultural Center is located at the corner of Jefferson and Zaragoza Street.
-

This is the north entrance of the building facing Zaragoza Street.
-
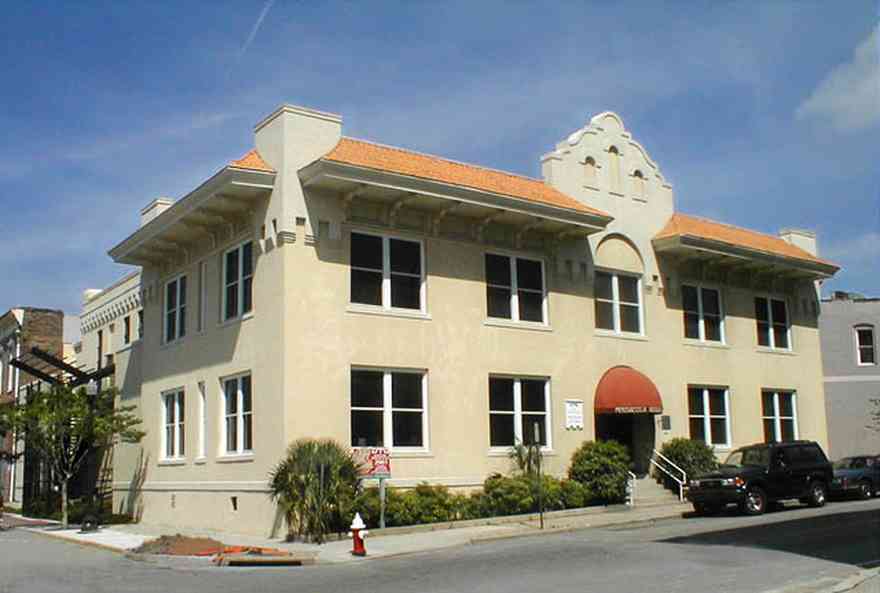
The building occupies the northwest corner of Jefferson and Main Street.
-
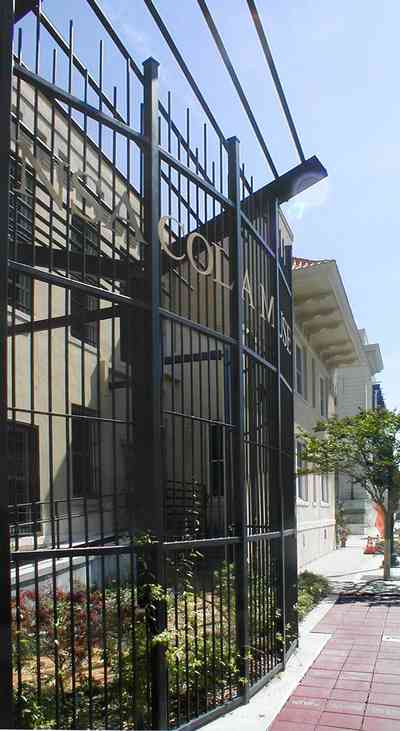
The sculpture garden faces Main Street.
-

The colonial home is located in the Gabaronne Development.
-
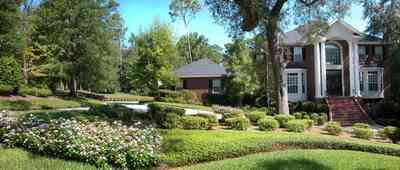
The dramatic columned facade of the home is off set by the formal garden.
-
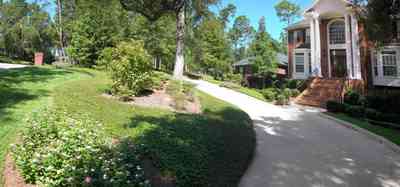
A circular driveway is a central feature of the home.
-
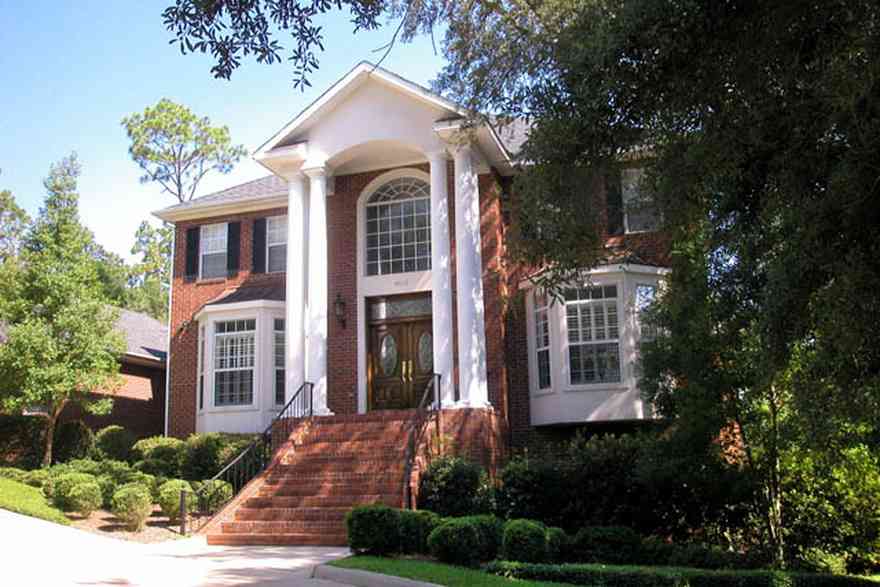
There is an overstory of large oak trees throughout the entire development.
-
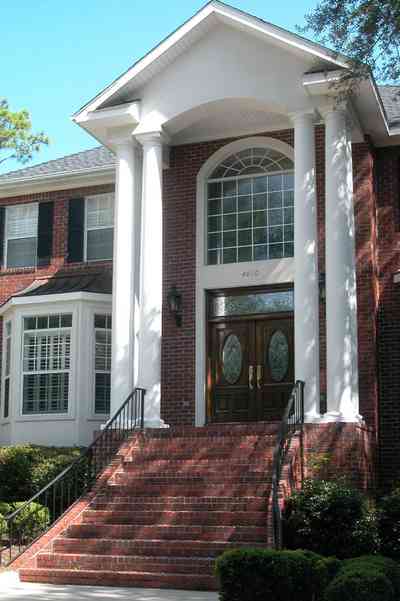
-
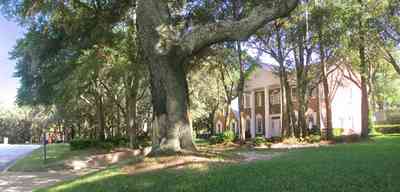
The home is located in the D-Evereaux development off Scenic Highway.
-
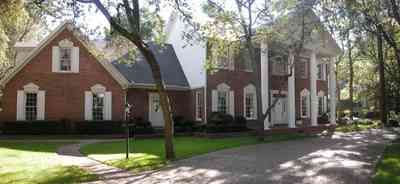
There is a circular drive in front of the house.
-
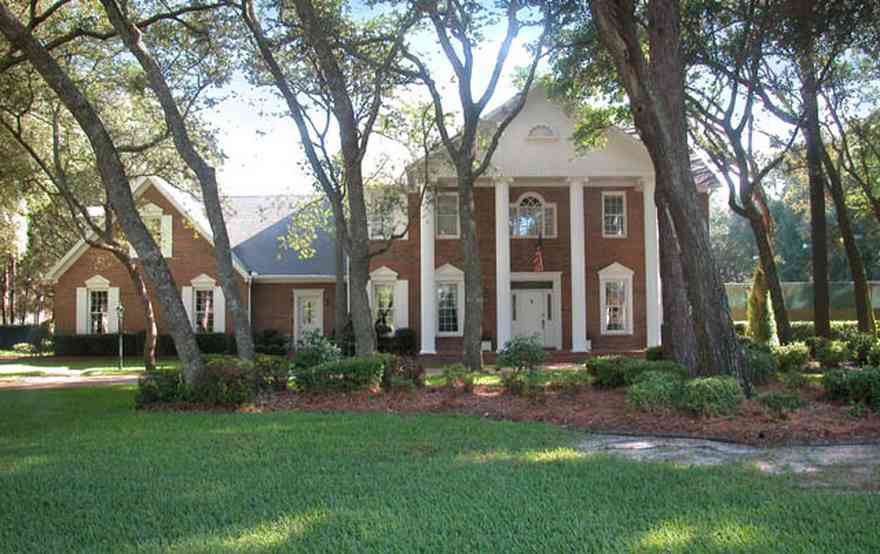
A grove of oaks line the driveway.
-
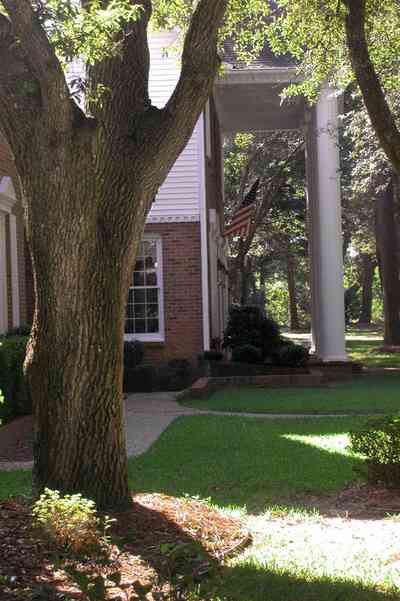
-

The home is located in the Oak Hollow subdivision.
-
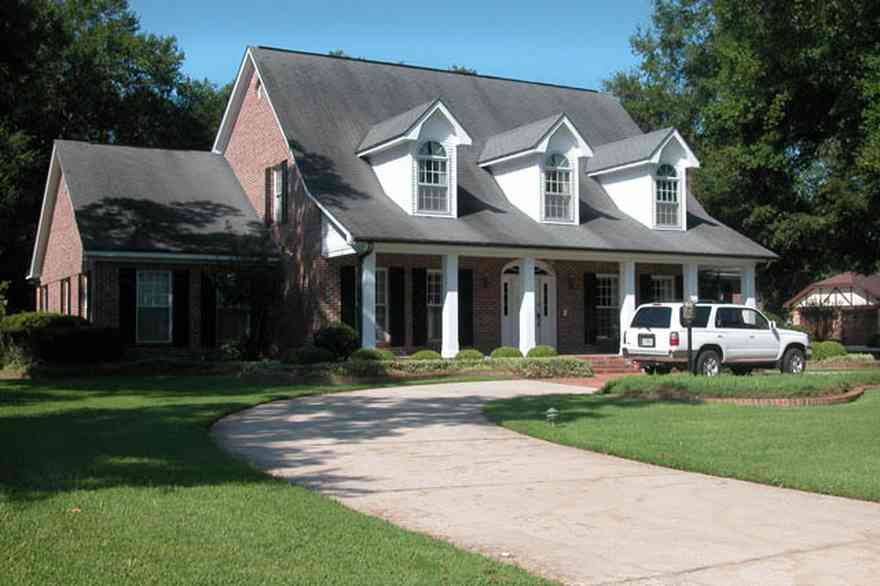
A circular drive is the central feature of the front yard.
-

The home is located in the Bohemia development on Scenic Highway.
-
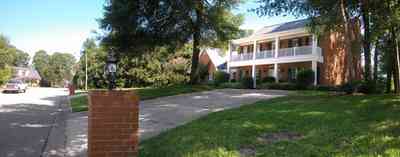
A circular driveway is the central feature of the front yard.
-
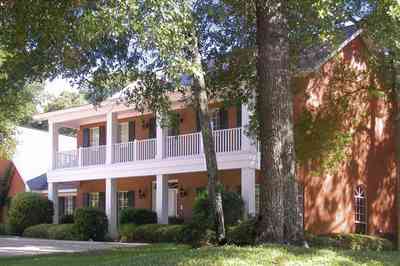
There is an overstory of large oak trees throughout the entire development.
-
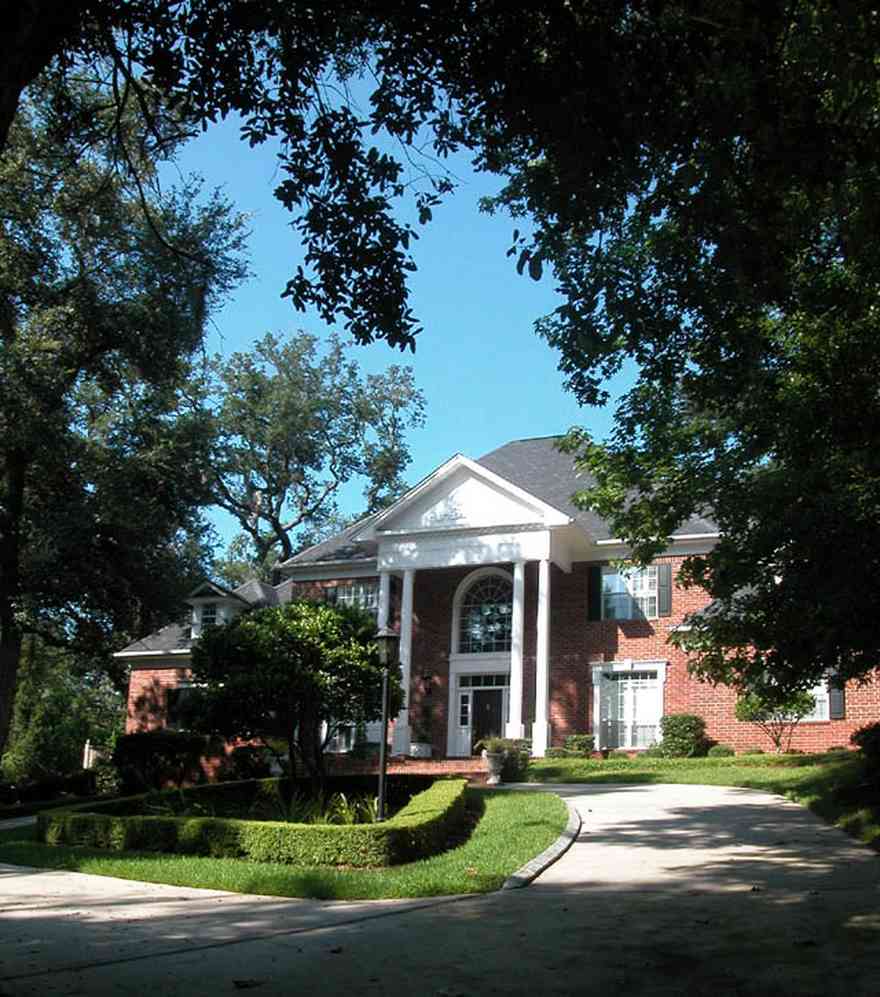
The colonial style home sits atop a small hill adjacent to Scenic Highway.
-
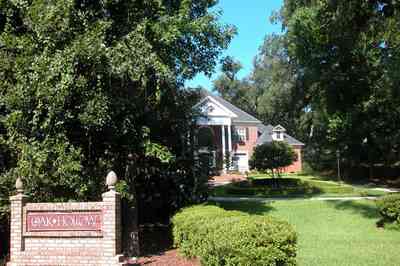
The house is on the south side of Canopy Road just inside the entrance to the Oak Hollow development.
-
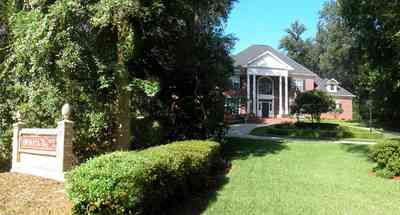
-
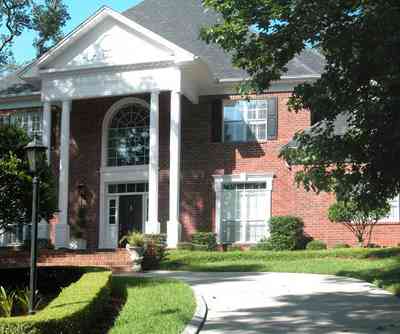
-
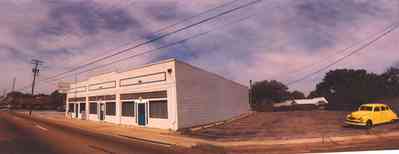

 The viewer faces northeast from the vantage point of Forsyth Street in Bagdad, FL.
The viewer faces northeast from the vantage point of Forsyth Street in Bagdad, FL. The homes along Belleville Avenue reflect the wealth amassed in the timber boom at the end of the 19th century.
The homes along Belleville Avenue reflect the wealth amassed in the timber boom at the end of the 19th century. The wide, low-pitched gable surmounting the facade of the building in a classical style shows the federal influence. Units of stone are used to accentuate the corners of the building. The classical revival architectural style of the early 20th century can be seen even in the small community of Chumuckla.
The wide, low-pitched gable surmounting the facade of the building in a classical style shows the federal influence. Units of stone are used to accentuate the corners of the building. The classical revival architectural style of the early 20th century can be seen even in the small community of Chumuckla. The house faces Bayview Park and overlooks Bayou Texar.
The house faces Bayview Park and overlooks Bayou Texar. The house is located on the southeast corner of 19th Avenue and Gadsden Street.
The house is located on the southeast corner of 19th Avenue and Gadsden Street. A circular driveway is a central feature of the front yard.
A circular driveway is a central feature of the front yard.


 The front door tracery is enhanced with beveled glass.
The front door tracery is enhanced with beveled glass.
 There are twelve full time staff members working on the estate. The house features 6 wet bars, a home theater and a wine cellar.
There are twelve full time staff members working on the estate. The house features 6 wet bars, a home theater and a wine cellar. Government buildings were designed in the classic tradition during the late 19th and early 20th century.
Government buildings were designed in the classic tradition during the late 19th and early 20th century.
 An excellent example of the Prairie architectural style, the home was built in 1923.
An excellent example of the Prairie architectural style, the home was built in 1923.



 The Queen Anne house has approximately 5000 square feet of living area on three floors. It is located on the northeast corner of Gonzales and Baylen Streets. The property was much larger when the house was built, but an owner during the 1920's sold the backyard to his son because of his desire to have him live close by.
The Queen Anne house has approximately 5000 square feet of living area on three floors. It is located on the northeast corner of Gonzales and Baylen Streets. The property was much larger when the house was built, but an owner during the 1920's sold the backyard to his son because of his desire to have him live close by. A Florida room was added to the home in 1940 to allow more room for one the quadroplex apartments upstairs. It breaks the Victorian lines of the home but there are no plans to remove the addition.
A Florida room was added to the home in 1940 to allow more room for one the quadroplex apartments upstairs. It breaks the Victorian lines of the home but there are no plans to remove the addition. The stone on the exterior of the house were ballast stones thrown ashore by 19th century sailing vessels that were in Pensacola to take on lumber. Stones are commonly used in large North Hill homes.
The stone on the exterior of the house were ballast stones thrown ashore by 19th century sailing vessels that were in Pensacola to take on lumber. Stones are commonly used in large North Hill homes. Queen Anne houses are spectacularly crafted.
Queen Anne houses are spectacularly crafted. The home is located in the North Hill Preservation District.
The home is located in the North Hill Preservation District.

 There is a wide expanse of beach between the waterfront and the home.
There is a wide expanse of beach between the waterfront and the home. Every room has the advantage of a large expanse of windows or skylights on both floors.
Every room has the advantage of a large expanse of windows or skylights on both floors. Dunes on the side and front are held in place by the extensive root system of sea oats.
Dunes on the side and front are held in place by the extensive root system of sea oats. A boardwalk leads from the backporch to the beach.
A boardwalk leads from the backporch to the beach. The view is facilitated by glass balcony railings. The fence on the beach is a dune building line trap the blowing sand.
The view is facilitated by glass balcony railings. The fence on the beach is a dune building line trap the blowing sand. The house was rebuilt in 1995. Stainless steel trim and hardware were added to the exterior finishing.
The house was rebuilt in 1995. Stainless steel trim and hardware were added to the exterior finishing. The second floor deck wraps around the house and is an extension of the interior living space.
The second floor deck wraps around the house and is an extension of the interior living space. A hot tub is sunken into the deck off the master bedroom.
A hot tub is sunken into the deck off the master bedroom.
 There is an enclosed patio area on the east side the house.
There is an enclosed patio area on the east side the house. The home faces north on Ariola Drive.
The home faces north on Ariola Drive. The glass brick tower is the dominant feature of the facade. It functions as the enclosure for the circular staircase.
The glass brick tower is the dominant feature of the facade. It functions as the enclosure for the circular staircase. Stucco is the exterior finish of the home.
Stucco is the exterior finish of the home. A circular staircase connects the guest quarters to the second floor residence.
A circular staircase connects the guest quarters to the second floor residence. The risers are wood that match the upstairs flooring material.
The risers are wood that match the upstairs flooring material.
 The kitchen is located on the west side of the second floor. It features a catering kitchen and wine cooler.
The kitchen is located on the west side of the second floor. It features a catering kitchen and wine cooler. The appliances were imported from France.
The appliances were imported from France. The Dorr House is located on the corner of Adams and Church Streets across from Seville Square.
The Dorr House is located on the corner of Adams and Church Streets across from Seville Square. The Blount Building is located on the corner of Palafox Place and Garden Street in the downtown historic district.
The Blount Building is located on the corner of Palafox Place and Garden Street in the downtown historic district. The building dominates the first block of Palafox Place with the three-story addition alongside of the seven story main structure.
The building dominates the first block of Palafox Place with the three-story addition alongside of the seven story main structure. The building is typical of the Chicago style of commercial architecture. New technology and materials produced the skeleton-framed skyscraper.
The building is typical of the Chicago style of commercial architecture. New technology and materials produced the skeleton-framed skyscraper. These buildings like classical columns had a base consisting of the lower two stories, a main shaft in which vericality was emphasized by piers between the widows and an elaborate and boldly projecting terra-cotta cornice.
These buildings like classical columns had a base consisting of the lower two stories, a main shaft in which vericality was emphasized by piers between the widows and an elaborate and boldly projecting terra-cotta cornice. In this northern view, the new Federal Courthouse can be seen on the left in front of the spires of St. Michael Church.
In this northern view, the new Federal Courthouse can be seen on the left in front of the spires of St. Michael Church. The windows are characteristic of the commercial style. As in the Blount Building, the Chicago window was composed of a large fixed central pane flanked by two narrow casements that provided ventilation. Large display windows occupy the gound-floor level.
The windows are characteristic of the commercial style. As in the Blount Building, the Chicago window was composed of a large fixed central pane flanked by two narrow casements that provided ventilation. Large display windows occupy the gound-floor level. A view to the south shows the first block of Palafox Place.
A view to the south shows the first block of Palafox Place. Like its neighbor, the white marble ediface of the bank building with its classical pediment follows the classical revival style of the courthouse.
Like its neighbor, the white marble ediface of the bank building with its classical pediment follows the classical revival style of the courthouse. The old courthouse building is constructed of stone. Paired columns with plinths, the entrance and detailing give the courthouse its traditional classical precedents of the revival style.
The old courthouse building is constructed of stone. Paired columns with plinths, the entrance and detailing give the courthouse its traditional classical precedents of the revival style. Most of the ornament focuses on the central area of the building and around the door.
Most of the ornament focuses on the central area of the building and around the door. The building facade uses a distinctive art deco treatment of zigzags.
The building facade uses a distinctive art deco treatment of zigzags. The root of the term Art Deco is the word decoration.
The root of the term Art Deco is the word decoration.
 The home is an example of the 'late Cracker' four-square Georgian with classic principles of symmetry, formality and elegance. The building tradition was passed down from the earliest single-pen examples built in the country. The four-square is the town house version of the style.
The home is an example of the 'late Cracker' four-square Georgian with classic principles of symmetry, formality and elegance. The building tradition was passed down from the earliest single-pen examples built in the country. The four-square is the town house version of the style. The term four-square refers to a floor plan with a broad central hallway with two rooms to either side. The rooms were large and square in proportion. Two back-to back fireplaces and a common chimney separated each pair of rooms. Porches were part of the social tradition in the days before air conditioning like an outside parlor. Along the streetscape, porches are aligned like one long room.
The term four-square refers to a floor plan with a broad central hallway with two rooms to either side. The rooms were large and square in proportion. Two back-to back fireplaces and a common chimney separated each pair of rooms. Porches were part of the social tradition in the days before air conditioning like an outside parlor. Along the streetscape, porches are aligned like one long room. The Victorian cottage is located across the street from Seville Square.
The Victorian cottage is located across the street from Seville Square. The home is located on Zaragoza Street. It faces north. The streetscape shows a variety of Victorian cottages dating from the 1870's.
The home is located on Zaragoza Street. It faces north. The streetscape shows a variety of Victorian cottages dating from the 1870's. The view of the living room from the vantage point of the front door reveals the open floor plan of the house.
The view of the living room from the vantage point of the front door reveals the open floor plan of the house. The law firm is located on Government Street across from Seville Square.
The law firm is located on Government Street across from Seville Square. The house is known as the Moreno Anderson House, built between 1859 and 1868.
The house is known as the Moreno Anderson House, built between 1859 and 1868. The Cultural Center is located at the corner of Jefferson and Zaragoza Street.
The Cultural Center is located at the corner of Jefferson and Zaragoza Street. This is the north entrance of the building facing Zaragoza Street.
This is the north entrance of the building facing Zaragoza Street. The building occupies the northwest corner of Jefferson and Main Street.
The building occupies the northwest corner of Jefferson and Main Street. The sculpture garden faces Main Street.
The sculpture garden faces Main Street. The colonial home is located in the Gabaronne Development.
The colonial home is located in the Gabaronne Development. The dramatic columned facade of the home is off set by the formal garden.
The dramatic columned facade of the home is off set by the formal garden. A circular driveway is a central feature of the home.
A circular driveway is a central feature of the home. There is an overstory of large oak trees throughout the entire development.
There is an overstory of large oak trees throughout the entire development.
 The home is located in the D-Evereaux development off Scenic Highway.
The home is located in the D-Evereaux development off Scenic Highway. There is a circular drive in front of the house.
There is a circular drive in front of the house. A grove of oaks line the driveway.
A grove of oaks line the driveway.
 The home is located in the Oak Hollow subdivision.
The home is located in the Oak Hollow subdivision. A circular drive is the central feature of the front yard.
A circular drive is the central feature of the front yard. The home is located in the Bohemia development on Scenic Highway.
The home is located in the Bohemia development on Scenic Highway. A circular driveway is the central feature of the front yard.
A circular driveway is the central feature of the front yard. There is an overstory of large oak trees throughout the entire development.
There is an overstory of large oak trees throughout the entire development. The colonial style home sits atop a small hill adjacent to Scenic Highway.
The colonial style home sits atop a small hill adjacent to Scenic Highway. The house is on the south side of Canopy Road just inside the entrance to the Oak Hollow development.
The house is on the south side of Canopy Road just inside the entrance to the Oak Hollow development.


 One Tank of Gas
One Tank of Gas