The 3800 foot home is situated on Pensacola Beach. An open floor plan and glass balcony railings facilitate an unobstructed view of the Gulf of Mexico from the second floor. There is no public access to the beach near this location so the 100 foot lot seems relatively isolated and private. A geothermal energy saving system provides heating and air conditioning for the home.
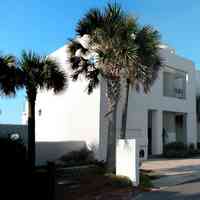
Pensacola Beach:
Ariola Drive Art Deco House
 Pensacola Beach: Ariola Drive Art Deco House
Pensacola Beach: Ariola Drive Art Deco House
Pensacola, FL
-
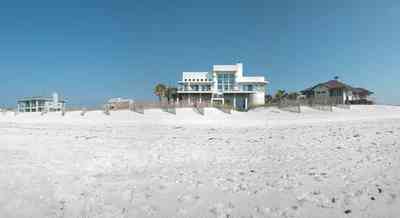 There is a wide expanse of beach between the waterfront and the home.
There is a wide expanse of beach between the waterfront and the home. -
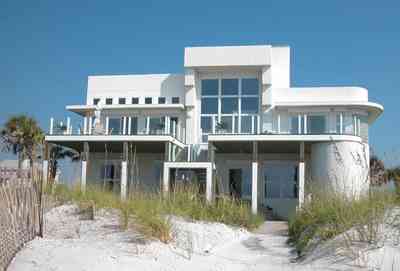 Every room has the advantage of a large expanse of windows or skylights on both floors.
Every room has the advantage of a large expanse of windows or skylights on both floors. -
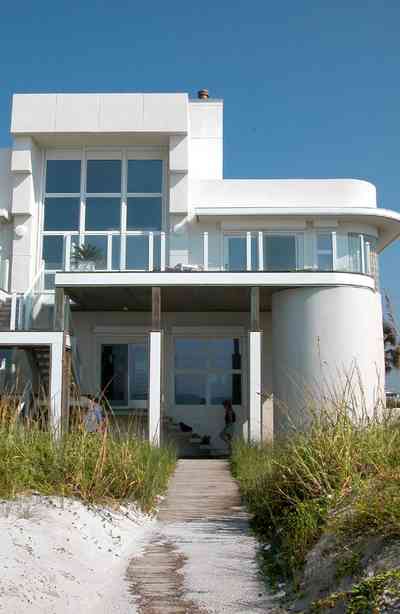 Dunes on the side and front are held in place by the extensive root system of sea oats.
Dunes on the side and front are held in place by the extensive root system of sea oats. -
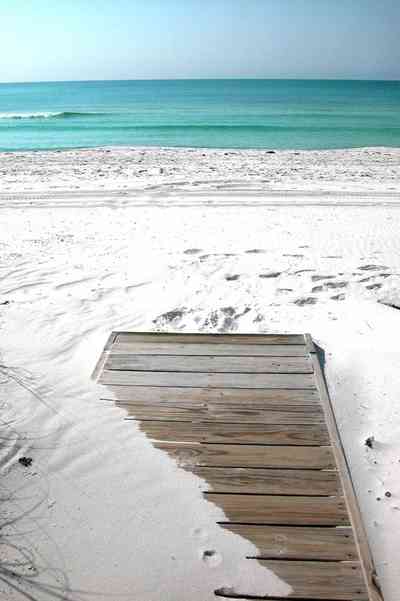 A boardwalk leads from the backporch to the beach.
A boardwalk leads from the backporch to the beach. -
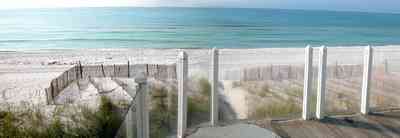 The view is facilitated by glass balcony railings. The fence on the beach is a dune building line trap the blowing sand.
The view is facilitated by glass balcony railings. The fence on the beach is a dune building line trap the blowing sand. -
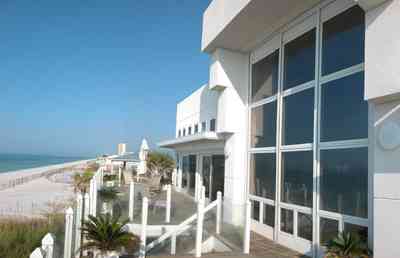 The house was rebuilt in 1995. Stainless steel trim and hardware were added to the exterior finishing.
The house was rebuilt in 1995. Stainless steel trim and hardware were added to the exterior finishing. -
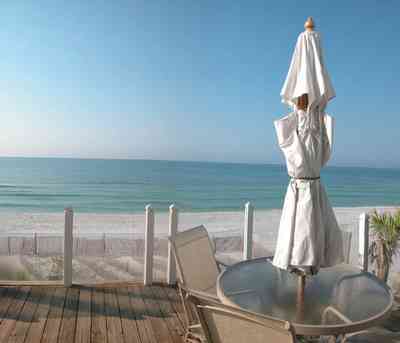 The second floor deck wraps around the house and is an extension of the interior living space.
The second floor deck wraps around the house and is an extension of the interior living space. -
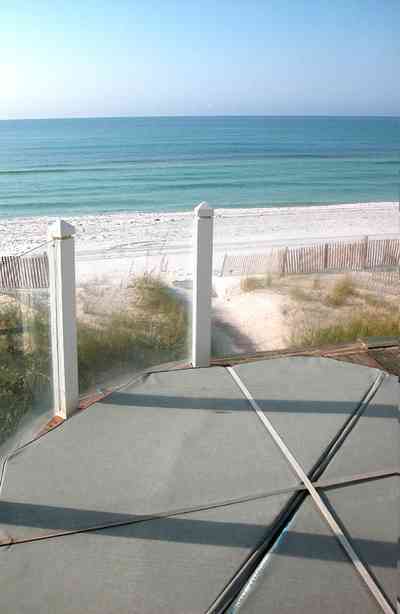 A hot tub is sunken into the deck off the master bedroom.
A hot tub is sunken into the deck off the master bedroom. -
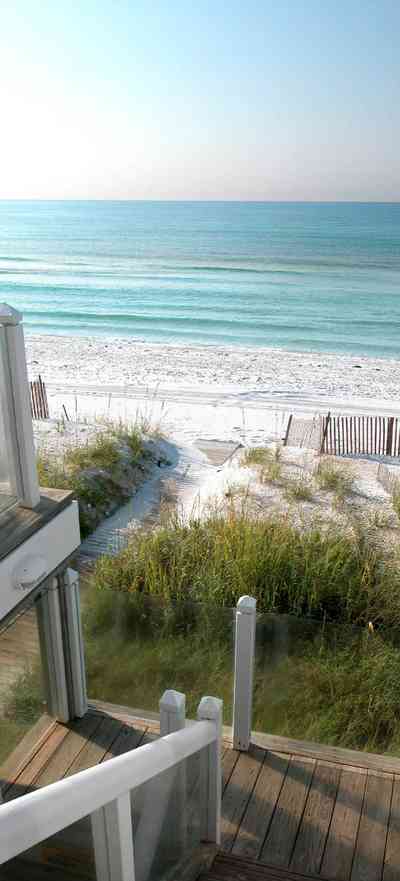 The staircase bisects the deck leading to the downstairs living area.
The staircase bisects the deck leading to the downstairs living area. -
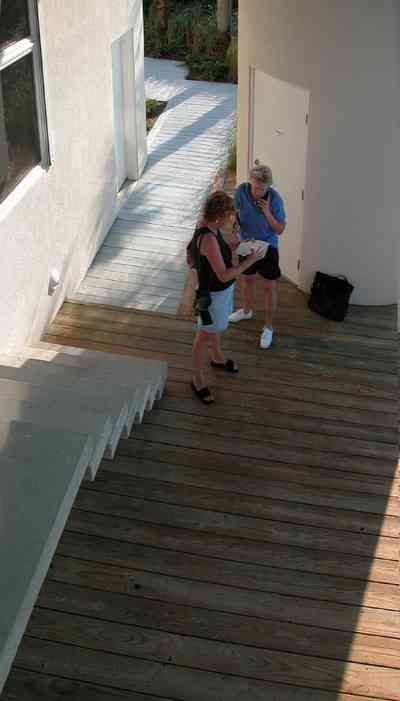
-
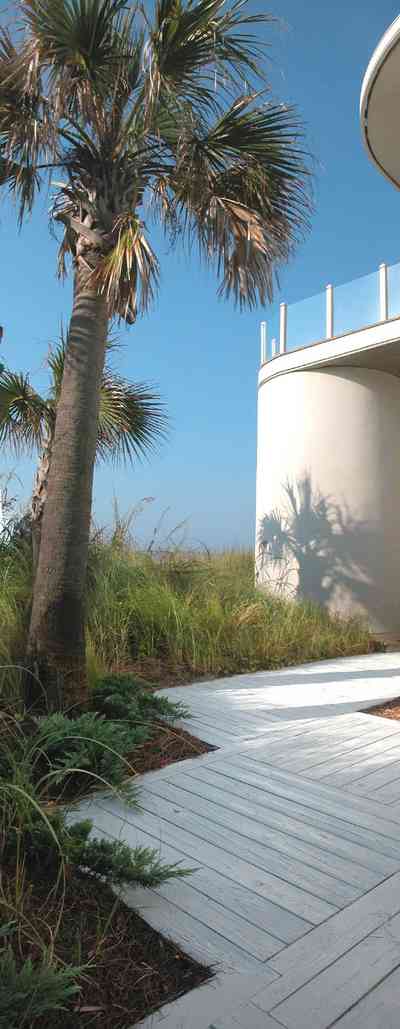 There is an enclosed patio area on the east side the house.
There is an enclosed patio area on the east side the house. -
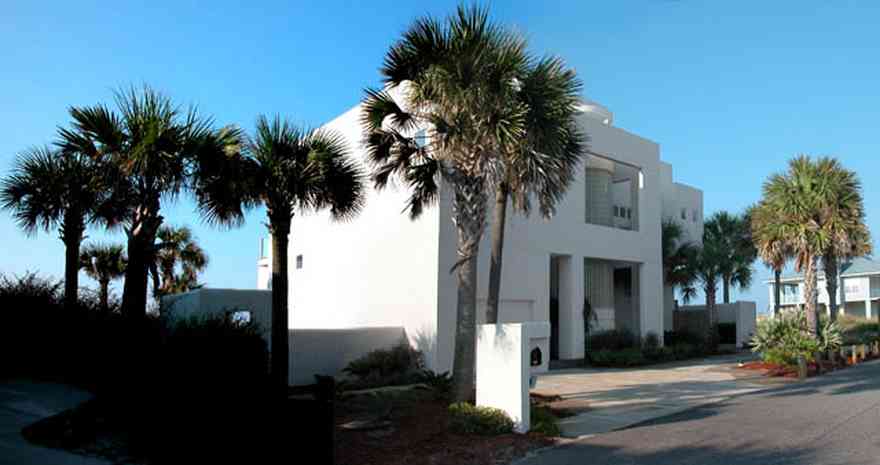 The home faces north on Ariola Drive.
The home faces north on Ariola Drive. -
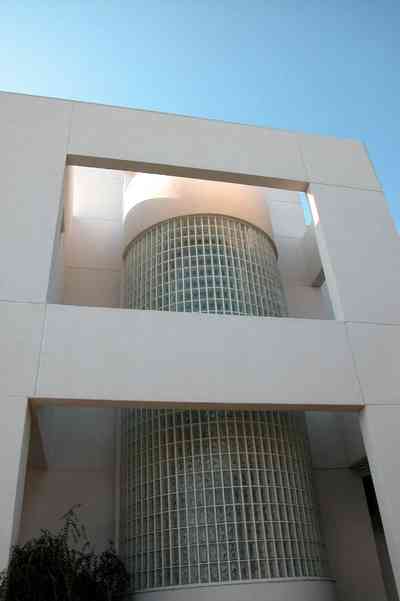 The glass brick tower is the dominant feature of the facade. It functions as the enclosure for the circular staircase.
The glass brick tower is the dominant feature of the facade. It functions as the enclosure for the circular staircase. -
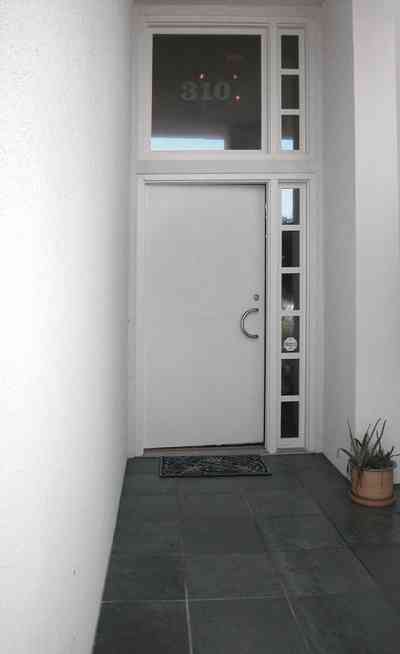 Stucco is the exterior finish of the home.
Stucco is the exterior finish of the home. -
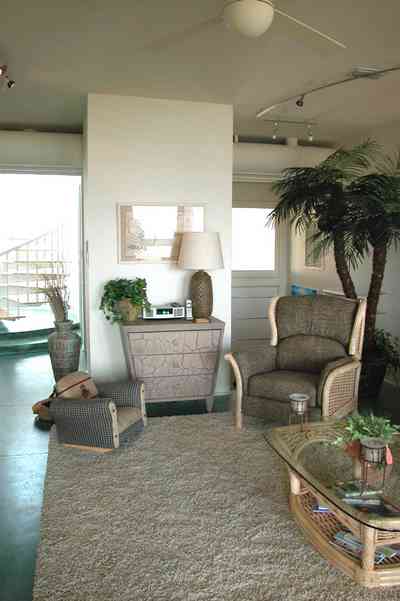 There are two bedrooms, two baths, a kitchen and a living area in the downstairs guest quarters.
There are two bedrooms, two baths, a kitchen and a living area in the downstairs guest quarters. -
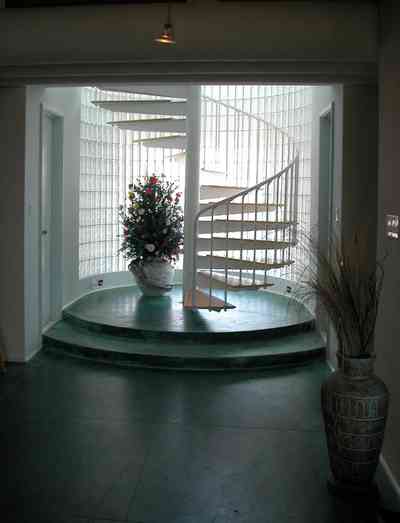 A circular staircase connects the guest quarters to the second floor residence.
A circular staircase connects the guest quarters to the second floor residence. -
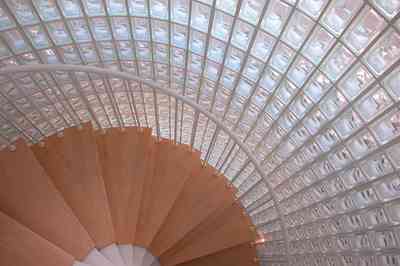 The risers are wood that match the upstairs flooring material.
The risers are wood that match the upstairs flooring material. -
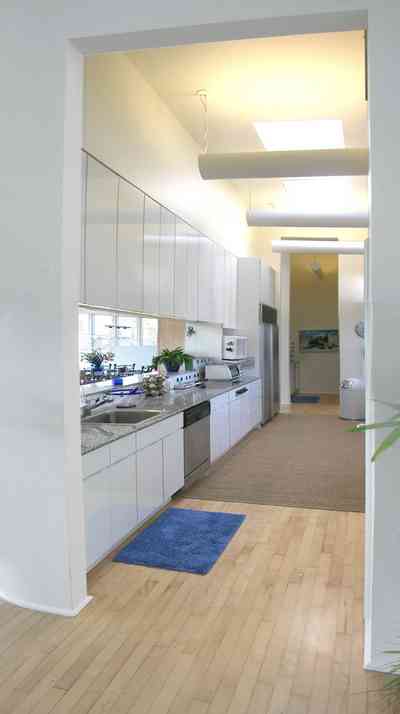 The kitchen is located on the west side of the second floor. It features a catering kitchen and wine cooler.
The kitchen is located on the west side of the second floor. It features a catering kitchen and wine cooler. -
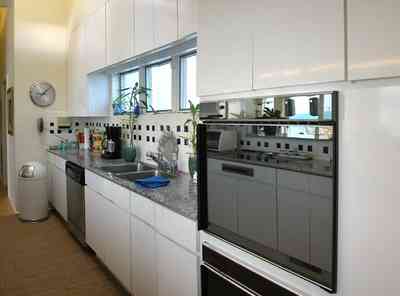 The appliances were imported from France.
The appliances were imported from France. -
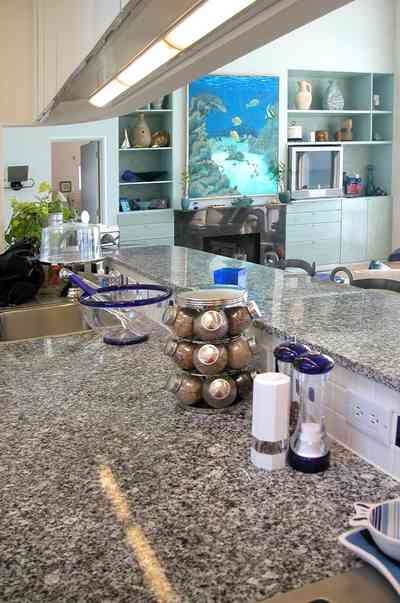
-
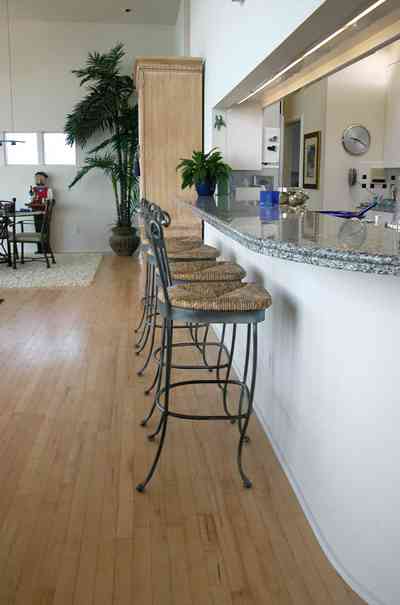
-
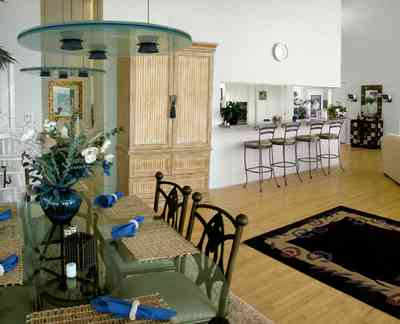
-
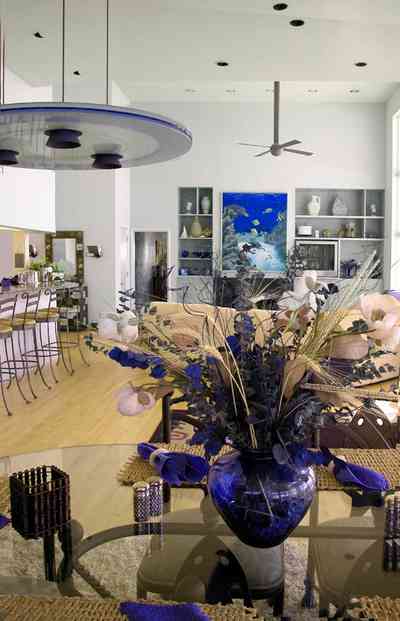
-
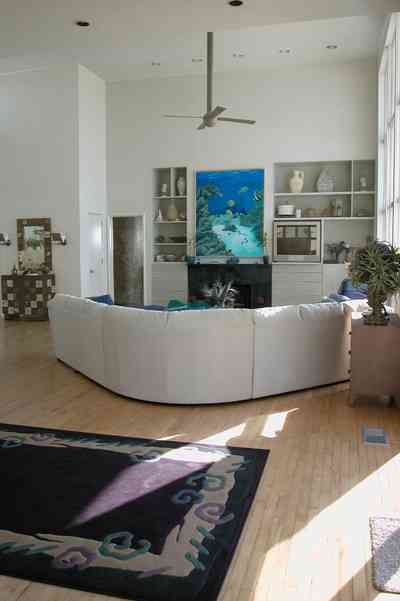
-
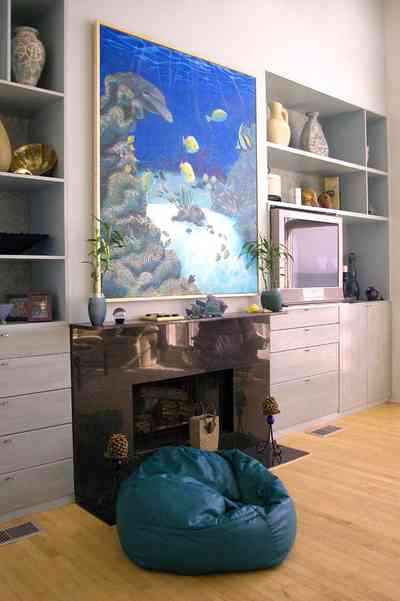
-
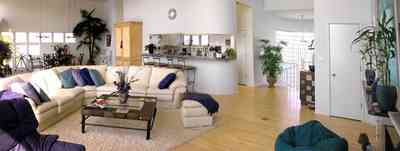
-
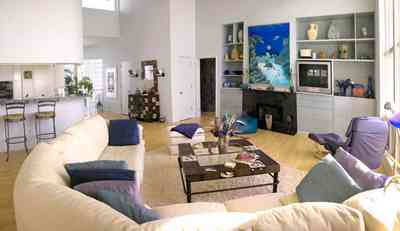
-
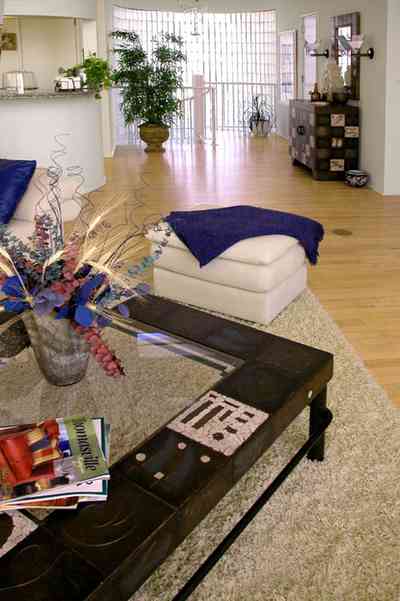
-
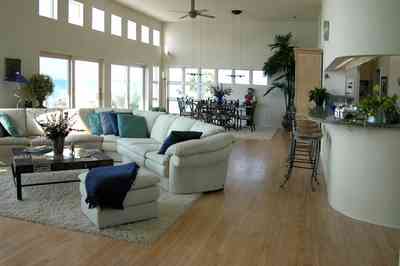 There are no columns to impede the view in the upstairs living area.
There are no columns to impede the view in the upstairs living area. -
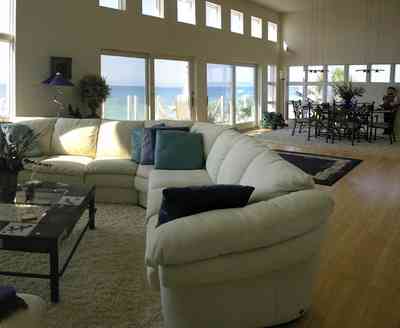 The 24 foot ceilings give the room a spacious, open feeling.
The 24 foot ceilings give the room a spacious, open feeling. -
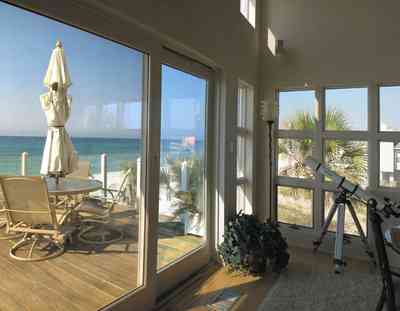
-
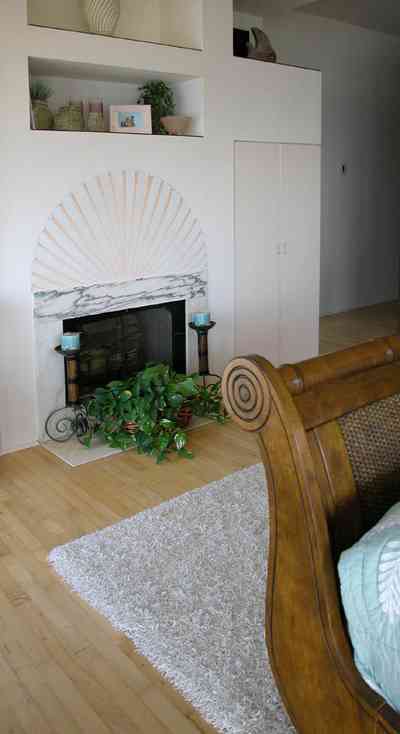 Fireplaces in the master bedroom and the great room feature marble mantels imported from Greece.
Fireplaces in the master bedroom and the great room feature marble mantels imported from Greece. -
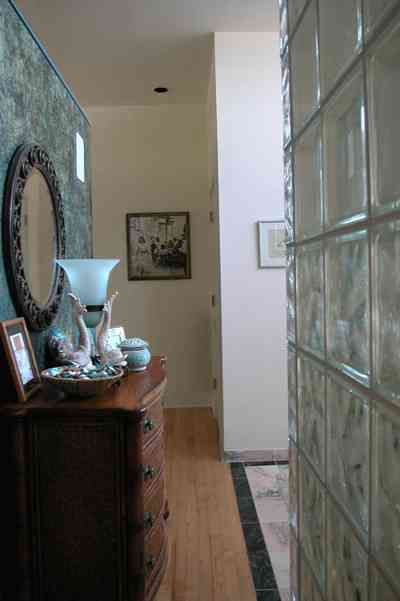
-
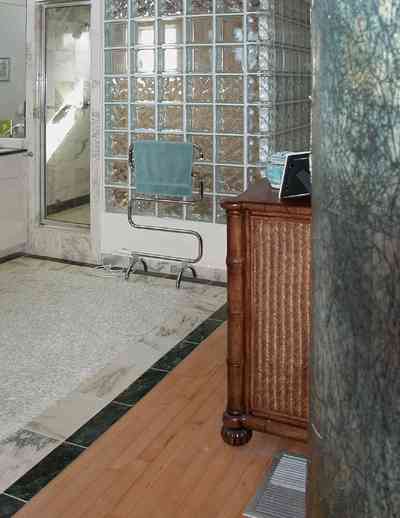 The tub and shower enclosure is faced with marble and glass bricks which functions as a steam room.
The tub and shower enclosure is faced with marble and glass bricks which functions as a steam room. -
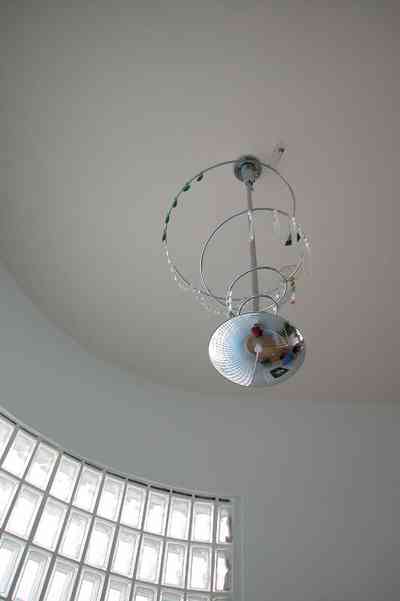
-
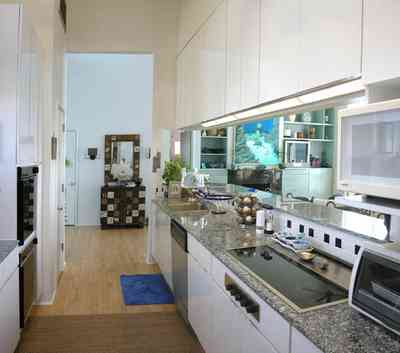
-
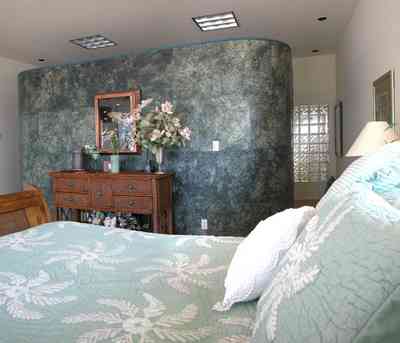 The master bedroom and bath is separated by closets.
The master bedroom and bath is separated by closets.
 One Tank of Gas
One Tank of Gas