This East Pensacola Heights home is owned by Drs. Dolly and Ron Berthelot. Across the street from Bayou Texar and small Rooks Marina, 600 Bayou Boulevard includes glimpses of water and oak views from its 39 windows. This American bungalow architecture offers a simple Old South or seaside cottage feeling amid winding bayou and mossy oaks. Multiple French doors invite the outdoors in.
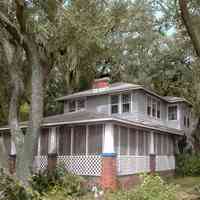
East Pensacola Heights:
600 Bayou Blvd
 East Pensacola Heights: 600 Bayou Blvd
East Pensacola Heights: 600 Bayou Blvd
Pensacola, FL
-
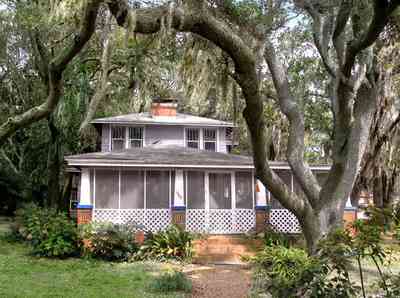 In 1909, in his Craftsman Homes, Gustav Stickley sought to tell what the style was all about, declaring that a bungalow was a "house reduced to its simplest form," one that "nevr fails to harmonize with its surroundings, because its low broad proportions and lack of ornamentation give it a character so natural and unaffected that its seems to blend into any landscape".
In 1909, in his Craftsman Homes, Gustav Stickley sought to tell what the style was all about, declaring that a bungalow was a "house reduced to its simplest form," one that "nevr fails to harmonize with its surroundings, because its low broad proportions and lack of ornamentation give it a character so natural and unaffected that its seems to blend into any landscape". -
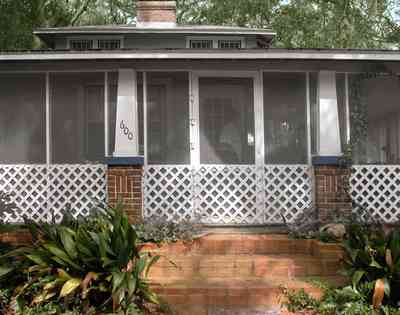 The hipped roof is a distinguishing feature of the bungalow style which is particularly appropriate for hot climates, since warm air rises up into the high roof and leaves the rooms below cooler.
The hipped roof is a distinguishing feature of the bungalow style which is particularly appropriate for hot climates, since warm air rises up into the high roof and leaves the rooms below cooler. -
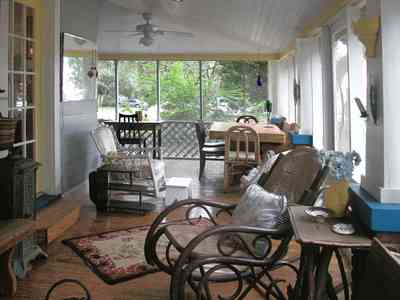 The original concrete porch flooring was replaced with pine wood by Ron Berthelot.
The original concrete porch flooring was replaced with pine wood by Ron Berthelot. -
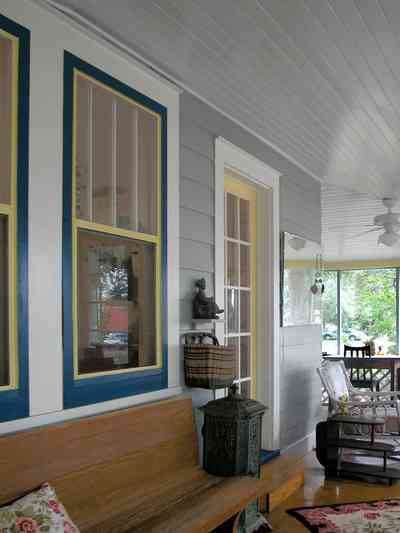 One or one-and-a-half-story Craftsman houses are called bungalows. The Berthelot bungalow exemplifies the style with its wide, deep front porch, supported by thick, simple columns which sit on brick pedestals.
One or one-and-a-half-story Craftsman houses are called bungalows. The Berthelot bungalow exemplifies the style with its wide, deep front porch, supported by thick, simple columns which sit on brick pedestals. -
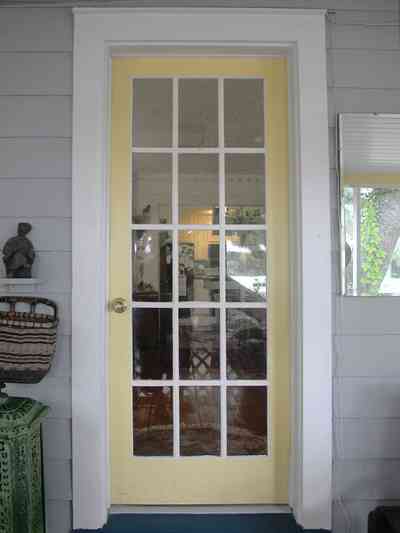 The Craftsman (or Arts and Crafts) movement in America developed as a reaction against the machine-made ornamental excess of the Victorian era. This was a back-to-nature movement, reflecting a desire to return to simpler times when craftsmen worked with their hands and took pride in detail. Structural detail and the use of good materials were prized over applied ornamentation. The bungalow has its roots in California, where this style was well suited to the warm climate. It then spread across the country to become one of the most common middle-class designs from 1910 to the 1930's.
The Craftsman (or Arts and Crafts) movement in America developed as a reaction against the machine-made ornamental excess of the Victorian era. This was a back-to-nature movement, reflecting a desire to return to simpler times when craftsmen worked with their hands and took pride in detail. Structural detail and the use of good materials were prized over applied ornamentation. The bungalow has its roots in California, where this style was well suited to the warm climate. It then spread across the country to become one of the most common middle-class designs from 1910 to the 1930's. -
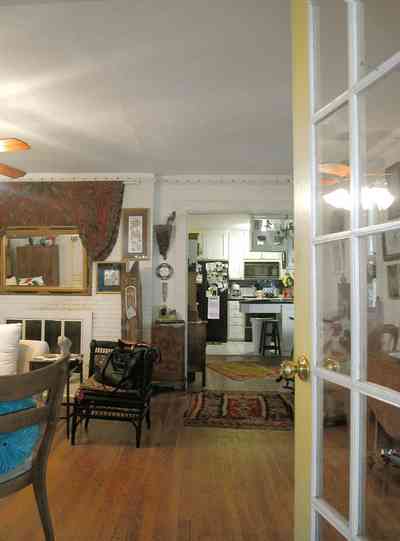 The bungalow interior, both in plan and detail, was direct and functional. The front door opens directly into the living room which in turn connects to the dining area. The walls and ceilings are the original stucco. The Berthelot's removed the 1950's celetex tile which raised the ceiling nearly two inches and accentuated the picture molding. Standing sentinel is a heavy timber folk art carving believed to an old St. Nicholas. Dolly spotted this treasure in 1999 under a table at an annual Lion's Club flea market in Jay, N. Y., in the Adirondacks and she continues to unravel its mysterious heritage.
The bungalow interior, both in plan and detail, was direct and functional. The front door opens directly into the living room which in turn connects to the dining area. The walls and ceilings are the original stucco. The Berthelot's removed the 1950's celetex tile which raised the ceiling nearly two inches and accentuated the picture molding. Standing sentinel is a heavy timber folk art carving believed to an old St. Nicholas. Dolly spotted this treasure in 1999 under a table at an annual Lion's Club flea market in Jay, N. Y., in the Adirondacks and she continues to unravel its mysterious heritage. -
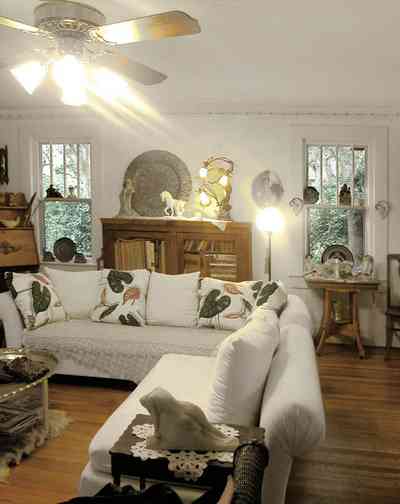 The distinctive Craftsman window has a single pane of glass in the lower sash and several panes in the upper sash. Art Nouveau and Art Deco antiques and Turkish handicrafts from the Berthelot's travels blend with contemporary modular sofas.
The distinctive Craftsman window has a single pane of glass in the lower sash and several panes in the upper sash. Art Nouveau and Art Deco antiques and Turkish handicrafts from the Berthelot's travels blend with contemporary modular sofas. -
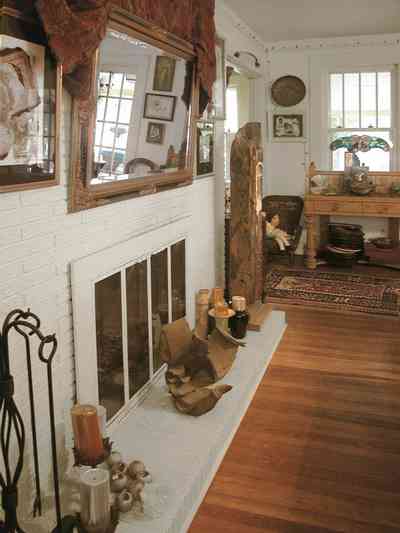 A major element of the bungalow cottage interior is the living-room fireplace, emphasized by brick, clinker brick or cobblestone. Contemporary art includes a clay scultpre by Louisiana artist Don Wright and collages and paintings by Dolly Berthelot. Her Mid-Eastern style abstracts, "Turkish Memories," a hand-pieced 1880's paisley, and antique Turkish kelims all reflect the Berthelot's beloved two years of living in Turkey and suggest her family's Lebanese heritage.
A major element of the bungalow cottage interior is the living-room fireplace, emphasized by brick, clinker brick or cobblestone. Contemporary art includes a clay scultpre by Louisiana artist Don Wright and collages and paintings by Dolly Berthelot. Her Mid-Eastern style abstracts, "Turkish Memories," a hand-pieced 1880's paisley, and antique Turkish kelims all reflect the Berthelot's beloved two years of living in Turkey and suggest her family's Lebanese heritage. -
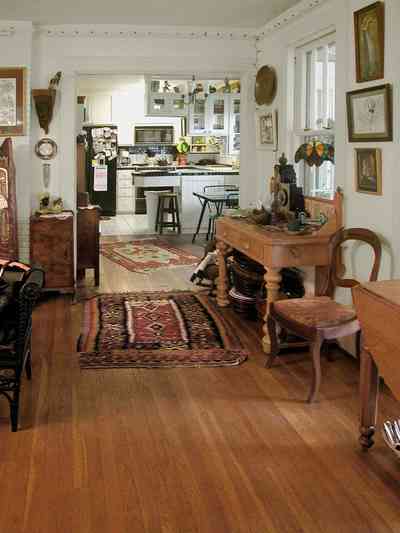 The downstairs floors are the original oak hardwood.
The downstairs floors are the original oak hardwood. -
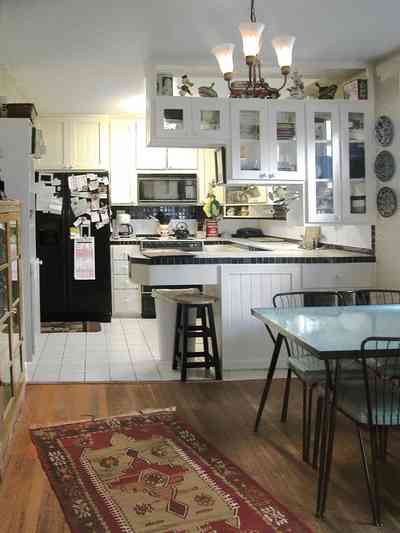 The kitchen interior was designed by Dolly Berthelot and custom built to provide additional work space while keeping water views and a style compatible with the original floor plan. Simple custom wood cabinets in the Shaker style use painted pine fronts that simulate the antique beveled heart pine on the porch and upstairs ceiling and in some kitchen area walls.
The kitchen interior was designed by Dolly Berthelot and custom built to provide additional work space while keeping water views and a style compatible with the original floor plan. Simple custom wood cabinets in the Shaker style use painted pine fronts that simulate the antique beveled heart pine on the porch and upstairs ceiling and in some kitchen area walls. -
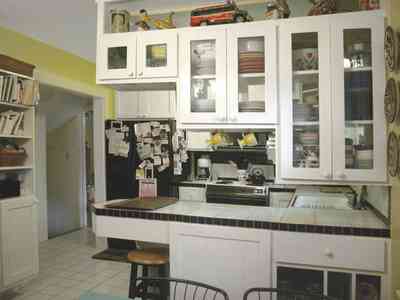 The stair-step kitchen cabinets act as a room divider and provide a view through to the living area.
The stair-step kitchen cabinets act as a room divider and provide a view through to the living area. -
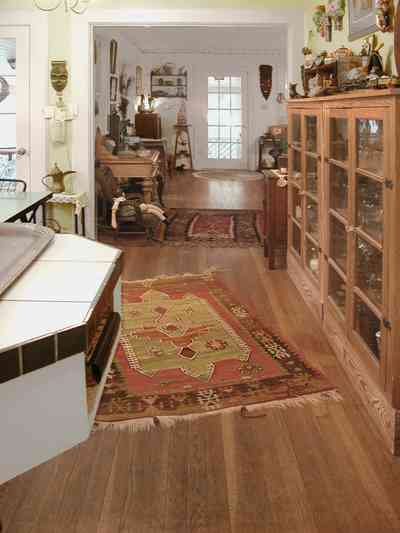 After 13 years of wrestling with a problem kitchen, a late night Eureka led to an entire transformation. The old pine glass-front cupboards had originally flanked the dining entry to the kitchen. The cabinets blocked views and forced foot traffic right through the work area. The couple wanted to keep these antique built-ins (which Ron had refinished), but needed more counter space. Suddenly Dolly realized those two cabinets could shift over to the only solid dining area wall, be pushed together, and solve several problems. The rest was easy.
After 13 years of wrestling with a problem kitchen, a late night Eureka led to an entire transformation. The old pine glass-front cupboards had originally flanked the dining entry to the kitchen. The cabinets blocked views and forced foot traffic right through the work area. The couple wanted to keep these antique built-ins (which Ron had refinished), but needed more counter space. Suddenly Dolly realized those two cabinets could shift over to the only solid dining area wall, be pushed together, and solve several problems. The rest was easy. -
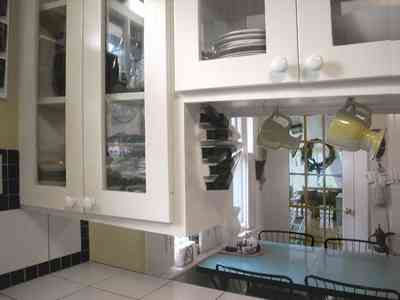 New glass-front kitchen cabinets were designed for easy access from both kitchen and dining areas. This feature benefits the homeowners every day.
New glass-front kitchen cabinets were designed for easy access from both kitchen and dining areas. This feature benefits the homeowners every day. -
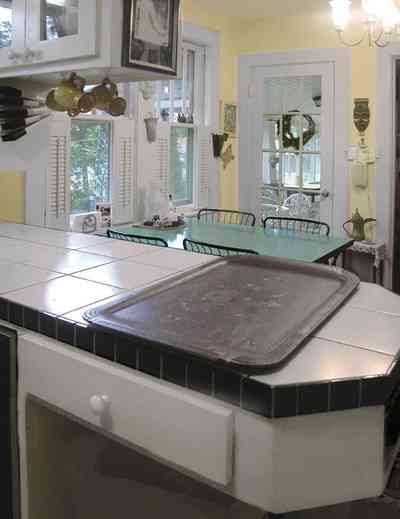 The French door in the dining room leads to the screened porch and gives a clear dining view of Bayou Texar. The extended new white and black tiled counters multiplied the kitchen work space, provided a serving area, and permitted a handy little cookbook nook, all in a very small space.
The French door in the dining room leads to the screened porch and gives a clear dining view of Bayou Texar. The extended new white and black tiled counters multiplied the kitchen work space, provided a serving area, and permitted a handy little cookbook nook, all in a very small space. -
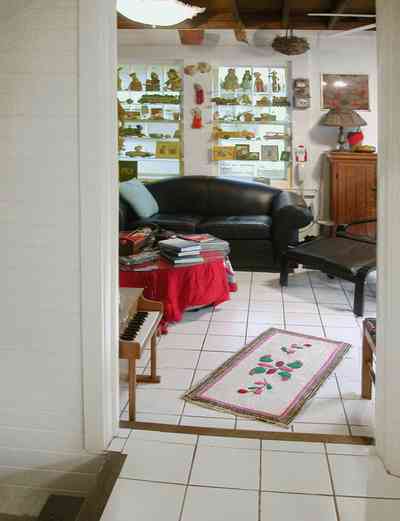 A 1947 addition includes a third bedroom upstairs and a family sunroom which the Berthelots call their "funky diversity room" with exposed beams and glass shelves of ethnic dolls, toys and folk art. The stairs to the basement can be seen on the lower left.
A 1947 addition includes a third bedroom upstairs and a family sunroom which the Berthelots call their "funky diversity room" with exposed beams and glass shelves of ethnic dolls, toys and folk art. The stairs to the basement can be seen on the lower left. -
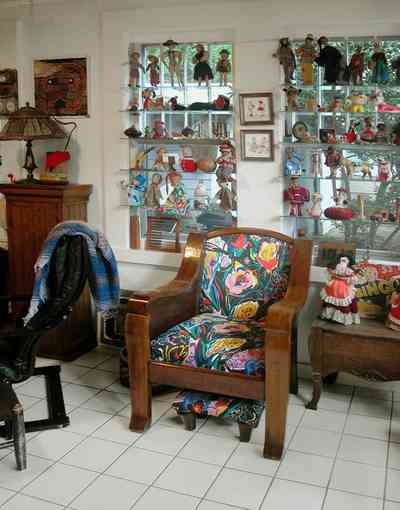 Both double sash craftsman windows and the attached glass shelves are samples of architectural recycling, a favorite Berthelot tactic. These four windows, which perfectly match others in the bungalow, were salvaged from a cottage being torn down across the street. The shelves were adapted from the energy deficient jalousie windows those windows replace--again, Dolly's brainstorms and Ron's skills. The Empire chair with splashy contemporary upholstery is a Haik family heirloom, from Dolly's maternal Lebanese immigrant grandparents.
Both double sash craftsman windows and the attached glass shelves are samples of architectural recycling, a favorite Berthelot tactic. These four windows, which perfectly match others in the bungalow, were salvaged from a cottage being torn down across the street. The shelves were adapted from the energy deficient jalousie windows those windows replace--again, Dolly's brainstorms and Ron's skills. The Empire chair with splashy contemporary upholstery is a Haik family heirloom, from Dolly's maternal Lebanese immigrant grandparents. -
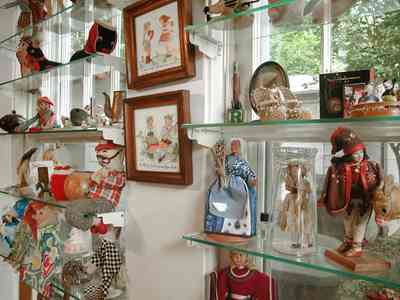 The jalousie windows turned into shallow shelves are an ideal place for the family's endless small collectables, early to mid-20th century toys, tins, hand puppets, and ethnic dolls.
The jalousie windows turned into shallow shelves are an ideal place for the family's endless small collectables, early to mid-20th century toys, tins, hand puppets, and ethnic dolls. -
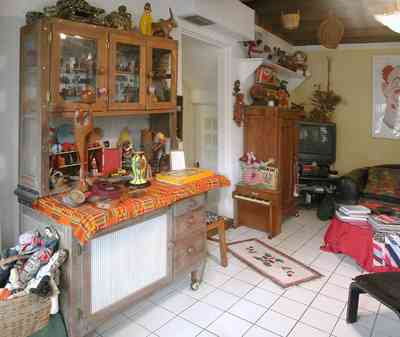 The door to the kitchen and basement stairs was a window to the outside before the Larcoms added this room in 1947. When the Berthelots purchased 600 Bayou, this room was in shambles, "decorated" with many pieces of mismatched junk paneling and pipes for laundry, and used for storage. After two complete renovations, it's a favorite for relaxing and TV viewing. Open pine rafters, stained dark, offer interest and an ideal place to hang a basket collection. Ron refinished and adapted a damaged antique oak Hoosier cabinet, which holds more collectibles.
The door to the kitchen and basement stairs was a window to the outside before the Larcoms added this room in 1947. When the Berthelots purchased 600 Bayou, this room was in shambles, "decorated" with many pieces of mismatched junk paneling and pipes for laundry, and used for storage. After two complete renovations, it's a favorite for relaxing and TV viewing. Open pine rafters, stained dark, offer interest and an ideal place to hang a basket collection. Ron refinished and adapted a damaged antique oak Hoosier cabinet, which holds more collectibles. -
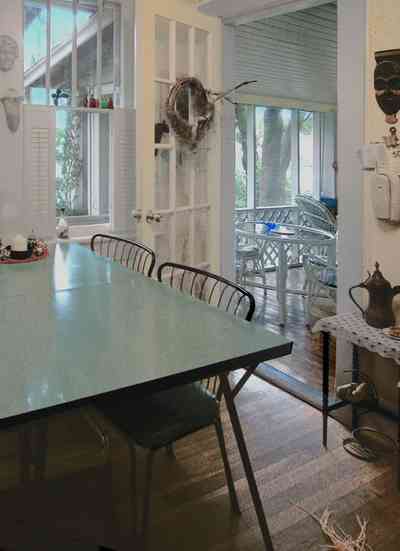 Visible outside the sunny dining area are deep rafters, which are typical of bungalows, craftsman architecture, and southern seaside cottages, all suggested by this renovated and restored 1928 home. To maximize views, shutters are the only dressing on any windows. These were salvaged from a garage sale. The 1950's turquoise and black dinette was grabbed at a flea market in Pace, Florida, just north of Pensacola.
Visible outside the sunny dining area are deep rafters, which are typical of bungalows, craftsman architecture, and southern seaside cottages, all suggested by this renovated and restored 1928 home. To maximize views, shutters are the only dressing on any windows. These were salvaged from a garage sale. The 1950's turquoise and black dinette was grabbed at a flea market in Pace, Florida, just north of Pensacola. -
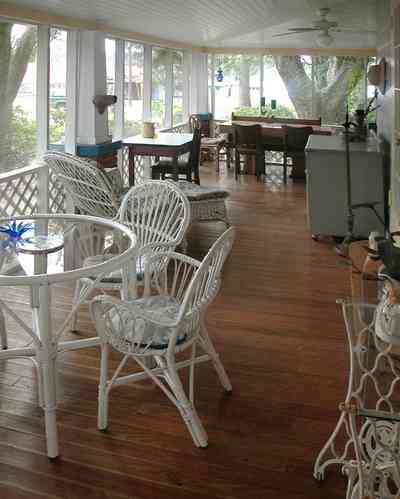 Much of the year, the bungalow spreads out-of-doors. At the Berthelot home, four French doors open into the screened porch, which is comfortably furnished for relaxing, eating, and entertaining. In this Northwest Florida climate, the cooler autumn and gloriously floral spring are especially welcoming, but the shady setting, southern architecture, and a ceiling fam lure folks out even on hot summer days and nights.
Much of the year, the bungalow spreads out-of-doors. At the Berthelot home, four French doors open into the screened porch, which is comfortably furnished for relaxing, eating, and entertaining. In this Northwest Florida climate, the cooler autumn and gloriously floral spring are especially welcoming, but the shady setting, southern architecture, and a ceiling fam lure folks out even on hot summer days and nights. -
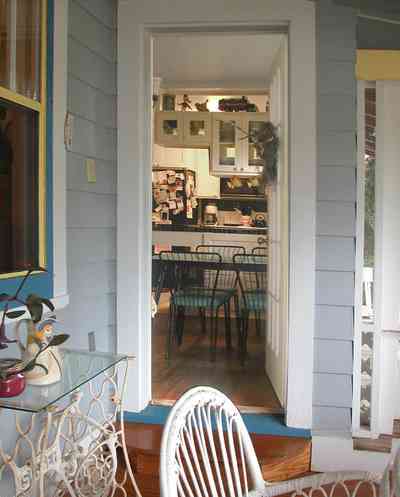 By lowering the pine porch floor and adding a step down, Ron enhanced spaciousness. The original beveled ceiling is echoed in new kitchen cabinets. Open space atop the cabinets is ideal to display serving pieces or fun collectibles, such as an antique Donald Duck, a tin top, and a handmade wooden bus.
By lowering the pine porch floor and adding a step down, Ron enhanced spaciousness. The original beveled ceiling is echoed in new kitchen cabinets. Open space atop the cabinets is ideal to display serving pieces or fun collectibles, such as an antique Donald Duck, a tin top, and a handmade wooden bus. -
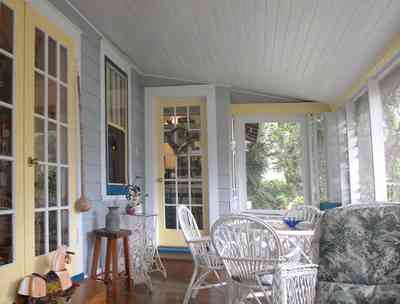 Wire-mesh screen was used on windows and doors in the Victorian era, but it was the Craftsman bungalow style that introduced the screen porch to the American home. Screen porches served to blur the distinction between outside and interior space and allowed the benefits of fresh air to be enjoyed without the annoyance of insects.
Wire-mesh screen was used on windows and doors in the Victorian era, but it was the Craftsman bungalow style that introduced the screen porch to the American home. Screen porches served to blur the distinction between outside and interior space and allowed the benefits of fresh air to be enjoyed without the annoyance of insects. -
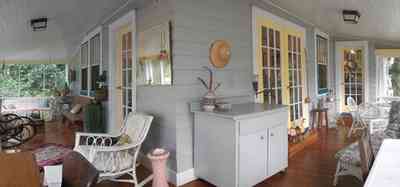 The screen porch provides a large exterior living area on the south and west side of the Berthelot bungalow.
The screen porch provides a large exterior living area on the south and west side of the Berthelot bungalow. -
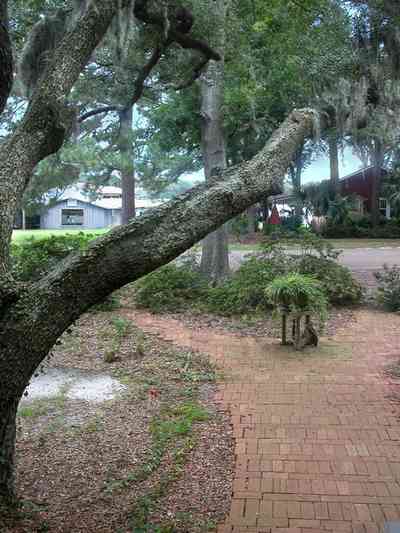 The bungalow is across the street from Bayou Texar and Rooks Marina.
The bungalow is across the street from Bayou Texar and Rooks Marina. -
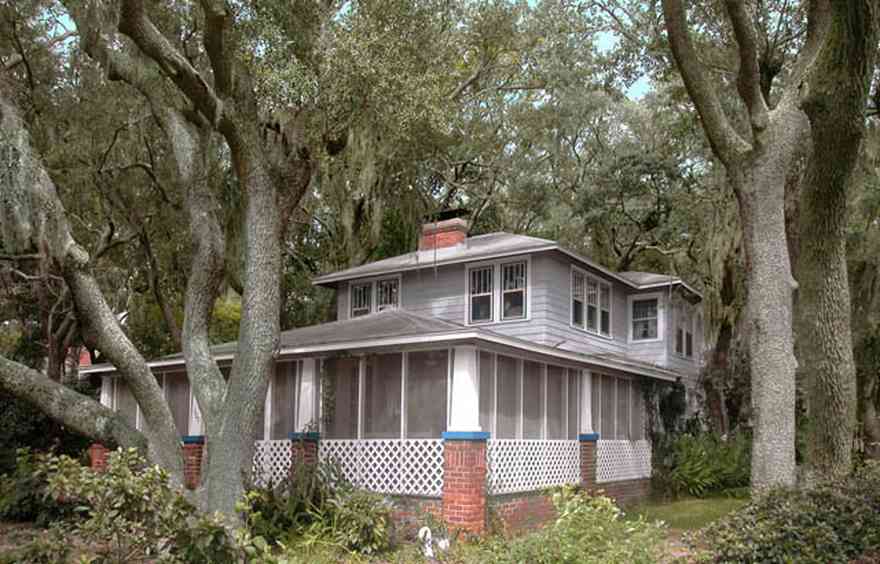 The bungalow style can be traced to India, where it was used by the British in the 19th century to designate a house type that was one story high and had large, encircling porches. Low houses with wide roofs and deep arches were common in Bengal. Our word is a British corruption of the Hindu adjective meaning 'belonging to Bengal'.
The bungalow style can be traced to India, where it was used by the British in the 19th century to designate a house type that was one story high and had large, encircling porches. Low houses with wide roofs and deep arches were common in Bengal. Our word is a British corruption of the Hindu adjective meaning 'belonging to Bengal'. -
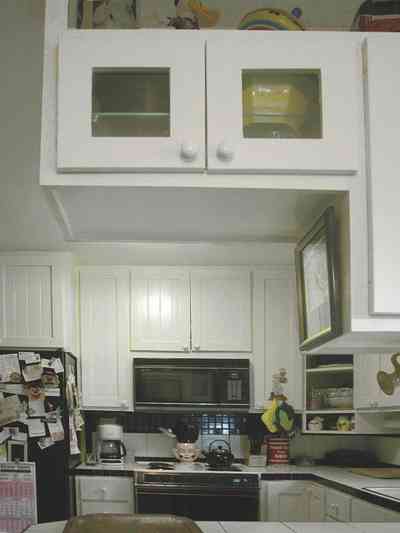
-
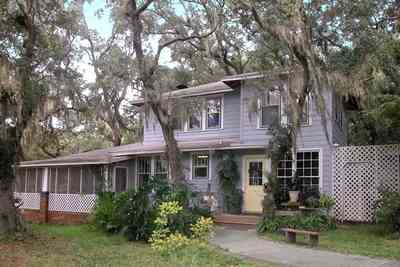 The half acre, 150 x 125 foot lot still benefits from the masterful gardening of the Larcom family who owned the home for decades. The Berthelots are particularly indebted to camellia expert Franklin B. Larcom whose legacy blooms faithfully each winter and spring.
The half acre, 150 x 125 foot lot still benefits from the masterful gardening of the Larcom family who owned the home for decades. The Berthelots are particularly indebted to camellia expert Franklin B. Larcom whose legacy blooms faithfully each winter and spring.
What's Nearby?
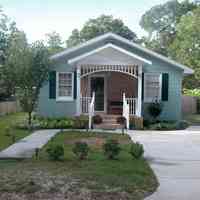 East Pensacola Heights: 3008 Strong Street (0 feet)
East Pensacola Heights: 3008 Strong Street (0 feet) Naval Air Station: Bayou Grande Marina (0.9 miles)
Naval Air Station: Bayou Grande Marina (0.9 miles)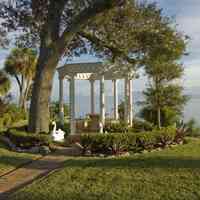 115 Seamarge Circle (1.6 miles)
115 Seamarge Circle (1.6 miles)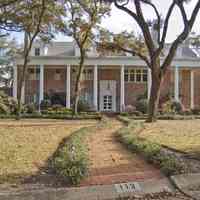 Morris Home (1.7 miles)
Morris Home (1.7 miles)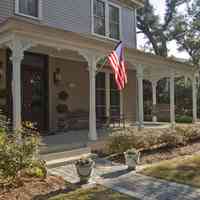 Chapleau Home (1.7 miles)
Chapleau Home (1.7 miles)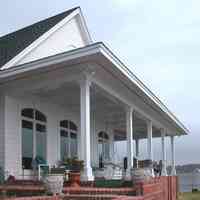 Sanders Beach 585 Windrose Circle (2.3 miles)
Sanders Beach 585 Windrose Circle (2.3 miles) Sanders Beach: Pensacola Yacht Club (2.4 miles)
Sanders Beach: Pensacola Yacht Club (2.4 miles) Warrington: Maggie (2.6 miles)
Warrington: Maggie (2.6 miles) Pace: Three Oaks Farm (2.7 miles)
Pace: Three Oaks Farm (2.7 miles) Sanders Beach: Cypress Street House (2.8 miles)
Sanders Beach: Cypress Street House (2.8 miles)
 One Tank of Gas
One Tank of Gas